213 S Myrtle Dr.
Surfside Beach, SC 29575
- 4Beds
- 3Full Baths
- 2Half Baths
- 2,204SqFt
- 2005Year Built
- 0.16Acres
- MLS# 2507806
- Residential
- SemiDetached
- Active Under Contract
- Approx Time on Market3 months, 23 days
- AreaSurfside Beach--East of 17 and South of Surfside Drive
- CountyHorry
- Subdivision Ocean Terrace
Overview
QUICK GOLF CART RIDE TO BEACH! NO HOA! BEAUTIFUL POOL, LARGE LOT, ONE OWNER. 2 SETS OF WASHER & DRYERS, GOLF CART AND ROBOT POOL CLEANER ALL CONVEY. This Surfside Beach stunner is a must-see. Excellent primary or secondary home in the peaceful residential area. This home has been well taken care of with thorough records available. Recent new items: Roof '23, washer and dryers (2 sets) approx 2 yrs of age, new microwave, dishwasher, water heaters '23, HVAC est '22, painted ceilings. Many upgraded features incorporated in the initial build including: beautifully landscaped yard with azalea bushes, palm trees, camellia bushes, crepe Myrtle trees and perennial flowers, sprinkler system, front lighted palm tree, lot designed for proper storm water drainage, gutters and downspouts, 58 ft carport and 53 ft x 18 ft driveway can accommodate up to 9 vehicles plus a golf cart, 8 x 16 ft wired storage under house with a 3 ft door and a 6-ft door, 14 x 30 lighted chlorine swimming pool with a 10 ft bench, outside enclosed shower w/ hot and cold water, poolside concrete table and benches with umbrella, 3 spacious covered porches (one is screened) with ceiling fan lights, plus additional sitting space on the carport under the house, interior has smooth ceilings, 9 ft ceilings downstairs and vaulted ceiling in upstairs master bedroom, beautiful oak hardwood floors in living room, dining room, kitchen, first floor bedroom, first floor half bath, stair treads and pickets and upstairs hallway, tiled floors in full baths and upstairs half bath, 2 upstairs full baths and upstairs half bath, beadboard wainscoting in all bathrooms and downstairs bedroom, windows are vinyl, tilt-in, high-wind-resistant, transoms above all first floor windows and atrium doors, custom 2"" faux-wood blinds throughout, ODL (over-door-liner) blinds on all atrium doors, under-cabinet lighting in kitchen, pull out stainless steel racks in some kitchen cabinets, large jacuzzi tub with handheld shower fixture in upstairs master bath, custom drapes and bed covers throughout, built-in indoor Bose speakers and outdoor Bose speaker located by the pool can be attached to a receiver/amplifier. Plenty of parking for recreation vehicles. FEMA flood rating .2 PCT/moderate. Not in short-term rental zone. This is a semi-detached, raised beach home. Space for an interior, 1-stop elevator from storage room to kitchen pantry (no shaft currently in place). Exceptional home close to shopping, dining and Surfside's Main Street and pier.
Agriculture / Farm
Grazing Permits Blm: ,No,
Horse: No
Grazing Permits Forest Service: ,No,
Grazing Permits Private: ,No,
Irrigation Water Rights: ,No,
Farm Credit Service Incl: ,No,
Crops Included: ,No,
Association Fees / Info
Hoa Frequency: Monthly
Hoa: No
Community Features: GolfCartsOk, LongTermRentalAllowed
Assoc Amenities: OwnerAllowedGolfCart, OwnerAllowedMotorcycle, PetRestrictions, TenantAllowedGolfCart, TenantAllowedMotorcycle
Bathroom Info
Total Baths: 5.00
Halfbaths: 2
Fullbaths: 3
Room Features
DiningRoom: LivingDiningRoom
Kitchen: BreakfastBar, Pantry
LivingRoom: CeilingFans
Other: Workshop
Bedroom Info
Beds: 4
Building Info
New Construction: No
Year Built: 2005
Mobile Home Remains: ,No,
Zoning: R2
Style: RaisedBeach
Construction Materials: VinylSiding
Buyer Compensation
Exterior Features
Spa: No
Patio and Porch Features: Deck
Pool Features: InGround, OutdoorPool, Private
Foundation: Raised
Exterior Features: Deck, Fence, Pool, Storage
Financial
Lease Renewal Option: ,No,
Garage / Parking
Parking Capacity: 9
Garage: No
Carport: No
Parking Type: Underground, GolfCartGarage
Open Parking: No
Attached Garage: No
Green / Env Info
Interior Features
Floor Cover: Carpet, Tile, Wood
Fireplace: No
Laundry Features: WasherHookup
Furnished: Unfurnished
Interior Features: BreakfastBar, Workshop
Appliances: Dishwasher, Microwave, Refrigerator, Dryer, Washer
Lot Info
Lease Considered: ,No,
Lease Assignable: ,No,
Acres: 0.16
Land Lease: No
Lot Description: CityLot
Misc
Pool Private: Yes
Pets Allowed: OwnerOnly, Yes
Offer Compensation
Other School Info
Property Info
County: Horry
View: No
Senior Community: No
Stipulation of Sale: None
Habitable Residence: ,No,
Property Attached: No
Disclosures: SellerDisclosure
Rent Control: No
Construction: Resale
Room Info
Basement: ,No,
Sold Info
Sqft Info
Building Sqft: 2820
Living Area Source: Appraiser
Sqft: 2204
Tax Info
Unit Info
Utilities / Hvac
Heating: Central, Electric
Cooling: CentralAir
Electric On Property: No
Cooling: Yes
Utilities Available: ElectricityAvailable, SewerAvailable, WaterAvailable
Heating: Yes
Water Source: Public
Waterfront / Water
Waterfront: No
Schools
Elem: Seaside Elementary School
Middle: Saint James Middle School
High: Saint James High School
Directions
On Surfside Dr heading to the ocean, take a right onto S Myrtle Dr. 4th house on the left. Side A is left side when looking at the house.Courtesy of Century 21 Barefoot Realty
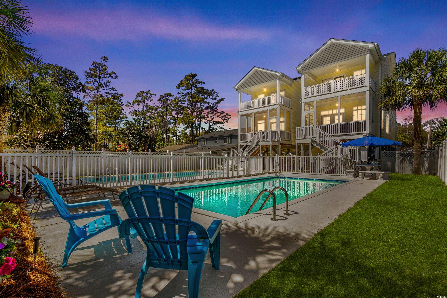
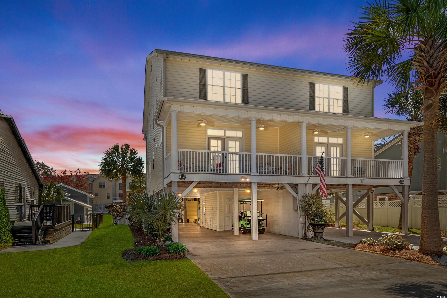
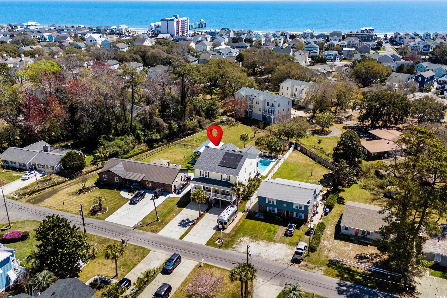
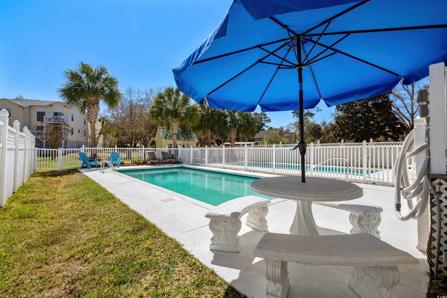


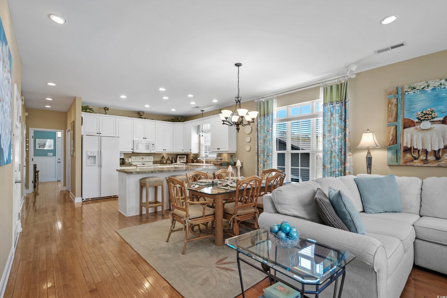
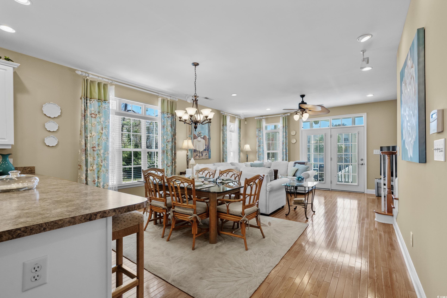

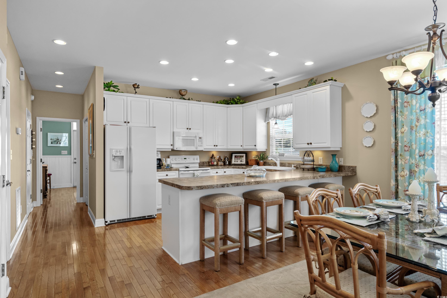
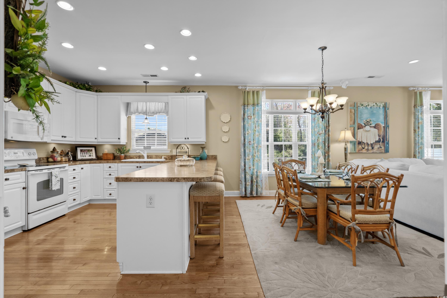
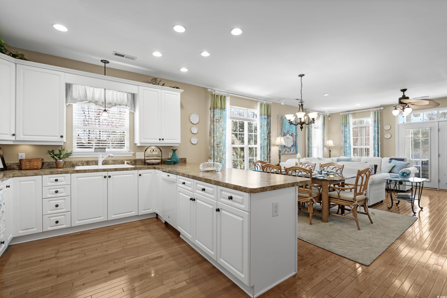
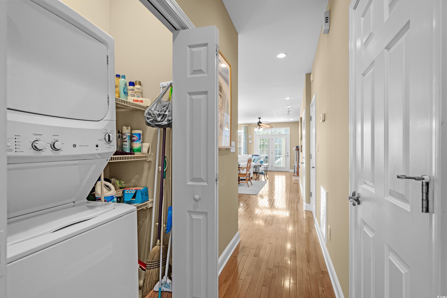
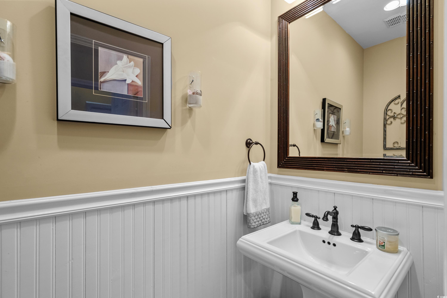
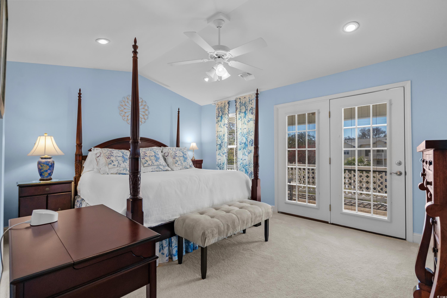
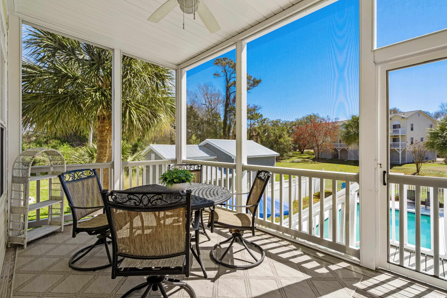

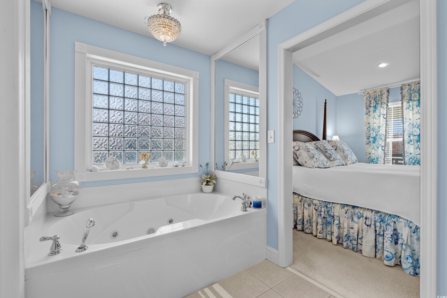
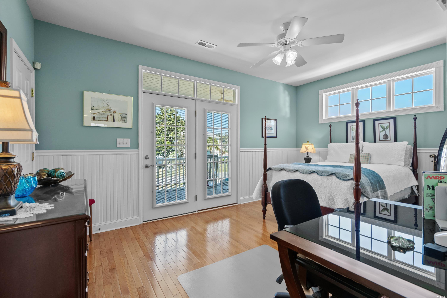
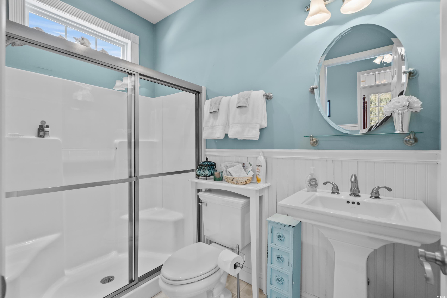
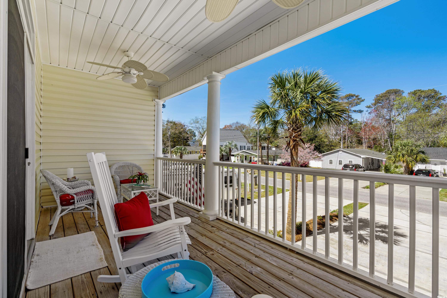


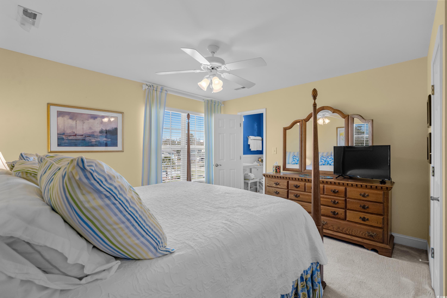
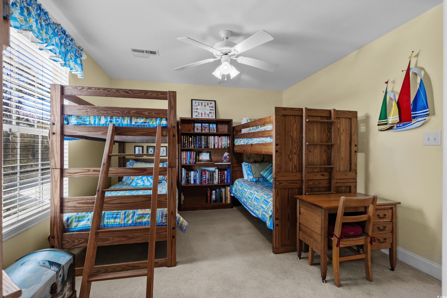
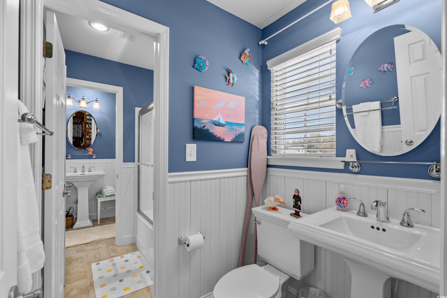

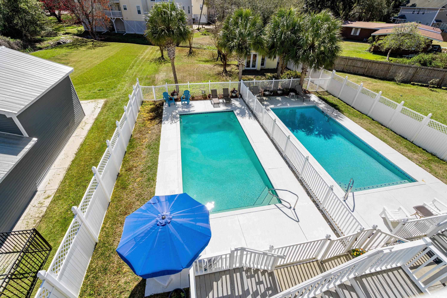
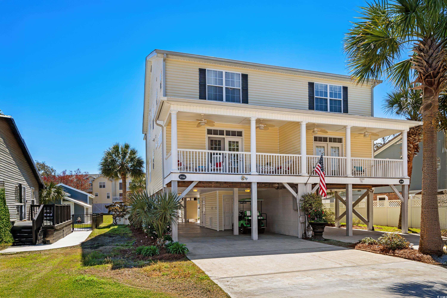
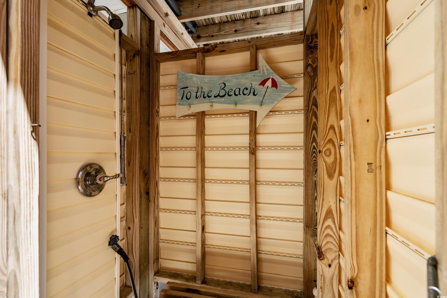
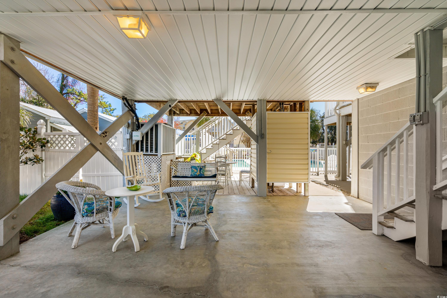
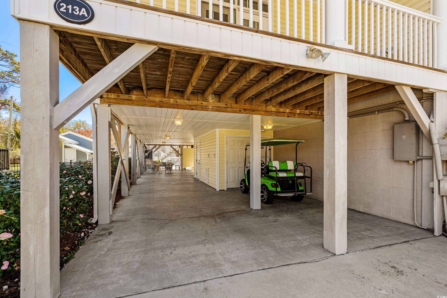




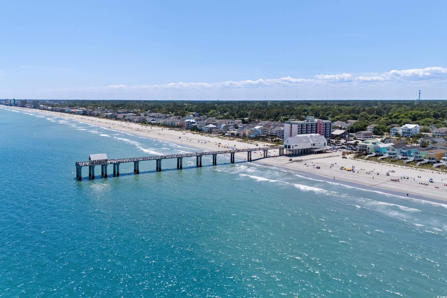

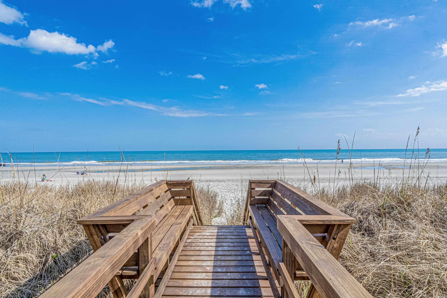
 Provided courtesy of © Copyright 2025 Coastal Carolinas Multiple Listing Service, Inc.®. Information Deemed Reliable but Not Guaranteed. © Copyright 2025 Coastal Carolinas Multiple Listing Service, Inc.® MLS. All rights reserved. Information is provided exclusively for consumers’ personal, non-commercial use, that it may not be used for any purpose other than to identify prospective properties consumers may be interested in purchasing.
Images related to data from the MLS is the sole property of the MLS and not the responsibility of the owner of this website. MLS IDX data last updated on 07-21-2025 2:52 PM EST.
Any images related to data from the MLS is the sole property of the MLS and not the responsibility of the owner of this website.
Provided courtesy of © Copyright 2025 Coastal Carolinas Multiple Listing Service, Inc.®. Information Deemed Reliable but Not Guaranteed. © Copyright 2025 Coastal Carolinas Multiple Listing Service, Inc.® MLS. All rights reserved. Information is provided exclusively for consumers’ personal, non-commercial use, that it may not be used for any purpose other than to identify prospective properties consumers may be interested in purchasing.
Images related to data from the MLS is the sole property of the MLS and not the responsibility of the owner of this website. MLS IDX data last updated on 07-21-2025 2:52 PM EST.
Any images related to data from the MLS is the sole property of the MLS and not the responsibility of the owner of this website.