2138 Gooseberry Way
Longs, SC 29568
- 3Beds
- 2Full Baths
- N/AHalf Baths
- 1,394SqFt
- 2025Year Built
- 0.14Acres
- MLS# 2507113
- Residential
- Detached
- Active Under Contract
- Approx Time on Market4 months, 5 days
- AreaLoris To Longs Area--South of 9 Between Loris & Longs
- CountyHorry
- Subdivision Heritage Park
Overview
Discover the Laurel with nearly 1,400 square feet of thoughtfully designed, single-story living. Step onto the inviting covered porch and into a home that seamlessly blends style and functionality. To your right, two charming bedrooms and a full bath create a private retreat for guests or family members. Moving further inside, the open-concept layout connects the stunning kitchen with the spacious great room, making it perfect for entertaining or enjoying cozy evenings at home. The centerpiece of the kitchena stylish islandprovides extra seating and counter space for all your cooking and socializing needs. At the back of the home, the owner's suite offers a tranquil escape, complete with a tray ceiling, a generous walk-in closet, and a luxurious en-suite bathroom. Premium upgrades throughout the Laurel include LVP flooring in key areas, shaker-style cabinets, sleek stainless steel appliances, elegant quartz countertops and a covered rear porch! Make the Laurel your dream home today and embrace the comfort and sophistication you deserve!
Agriculture / Farm
Grazing Permits Blm: ,No,
Horse: No
Grazing Permits Forest Service: ,No,
Grazing Permits Private: ,No,
Irrigation Water Rights: ,No,
Farm Credit Service Incl: ,No,
Crops Included: ,No,
Association Fees / Info
Hoa Frequency: Monthly
Hoa Fees: 76
Hoa: Yes
Bathroom Info
Total Baths: 2.00
Fullbaths: 2
Room Dimensions
Bedroom1: 11'4x10'
Bedroom2: 10'x11'
DiningRoom: 12'8x11'
GreatRoom: 14'6x13'6
Kitchen: 9'6x15'8
PrimaryBedroom: 14'6x12'
Room Level
Bedroom1: Main
Bedroom2: Main
PrimaryBedroom: Main
Bedroom Info
Beds: 3
Building Info
New Construction: Yes
Year Built: 2025
Mobile Home Remains: ,No,
Zoning: RES
Style: Traditional
Development Status: NewConstruction
Builders Name: Chesapeake Homes
Builder Model: Laurel B
Buyer Compensation
Exterior Features
Spa: No
Financial
Lease Renewal Option: ,No,
Garage / Parking
Parking Capacity: 4
Garage: Yes
Carport: No
Parking Type: Attached, Garage, TwoCarGarage
Open Parking: No
Attached Garage: Yes
Garage Spaces: 2
Green / Env Info
Interior Features
Fireplace: No
Furnished: Unfurnished
Lot Info
Lease Considered: ,No,
Lease Assignable: ,No,
Acres: 0.14
Land Lease: No
Misc
Pool Private: No
Offer Compensation
Other School Info
Property Info
County: Horry
View: No
Senior Community: No
Stipulation of Sale: None
Habitable Residence: ,No,
Property Sub Type Additional: Detached
Property Attached: No
Rent Control: No
Construction: NeverOccupied
Room Info
Basement: ,No,
Sold Info
Sqft Info
Building Sqft: 1953
Living Area Source: Builder
Sqft: 1394
Tax Info
Unit Info
Utilities / Hvac
Electric On Property: No
Cooling: No
Heating: No
Waterfront / Water
Waterfront: No
Directions
SC-9/Hwy 9 west. Past Hwy 905 and follow for 2.5 miles. Turn left on to Hickory Cove. Second left on Hackberry Way. The Sales center and model homes will be on your right at the corner of Hickory Cove and Hackberry Way.Courtesy of Today Homes Realty Sc, Llc
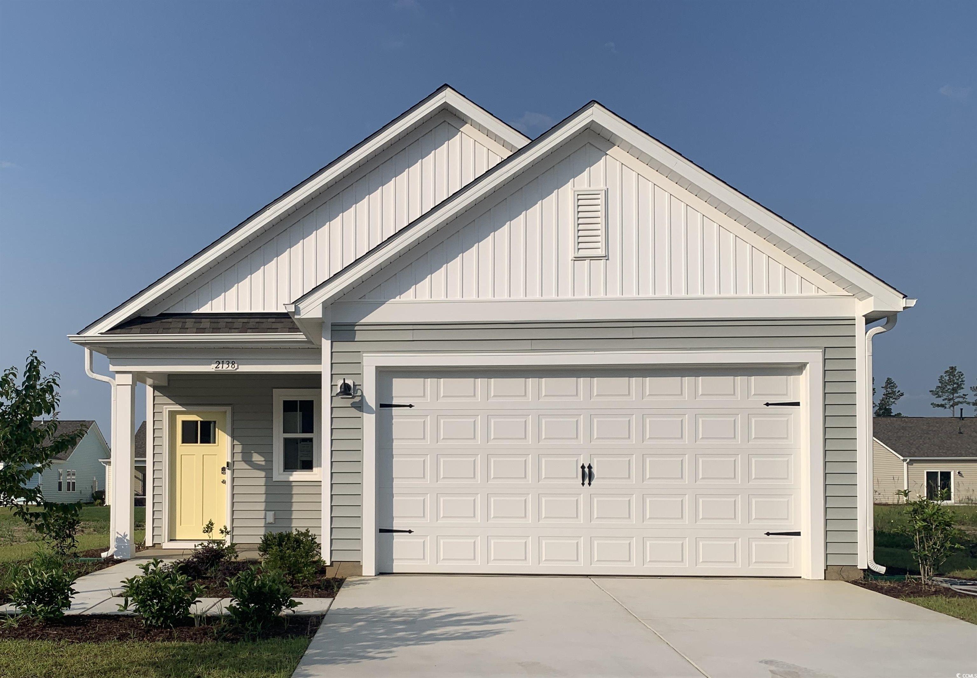


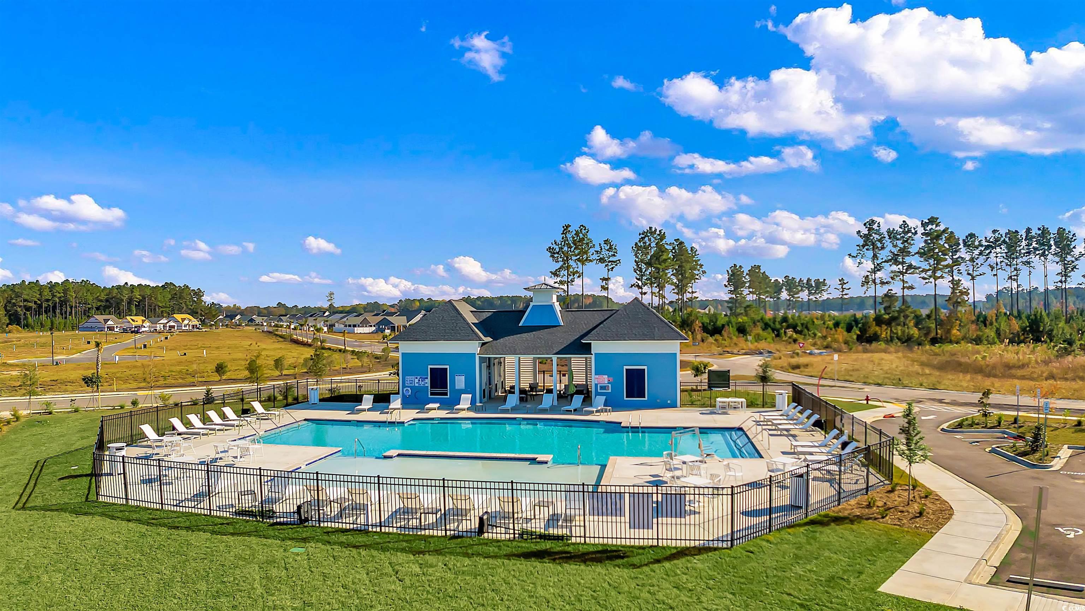
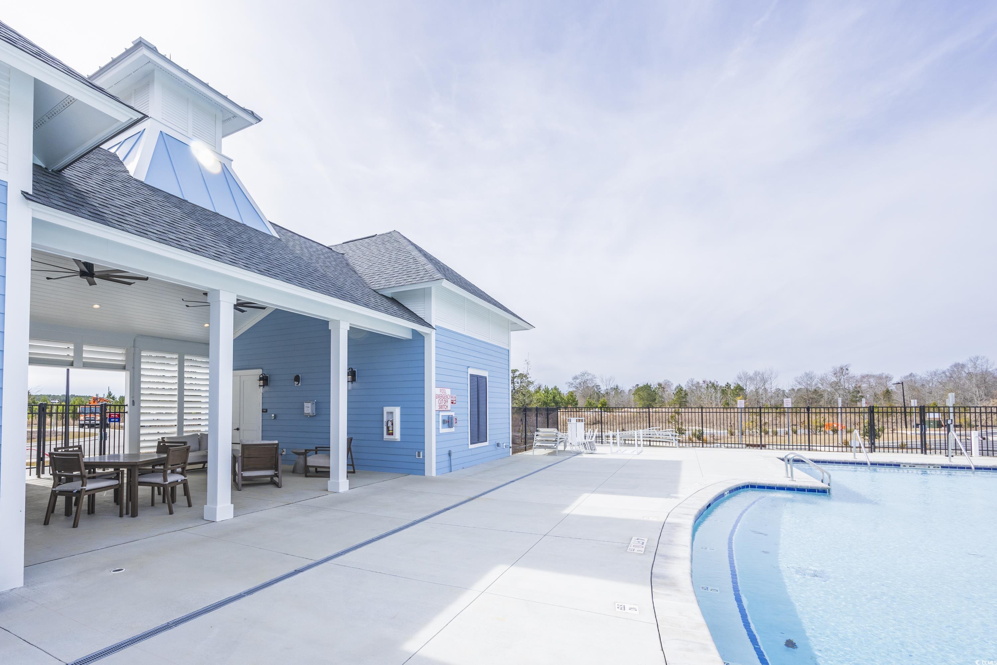
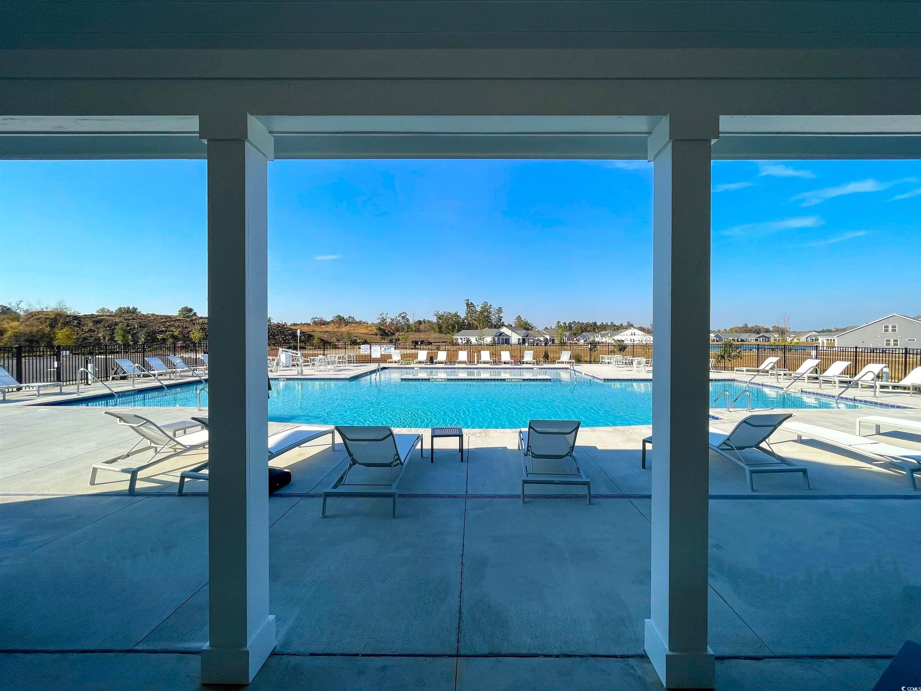

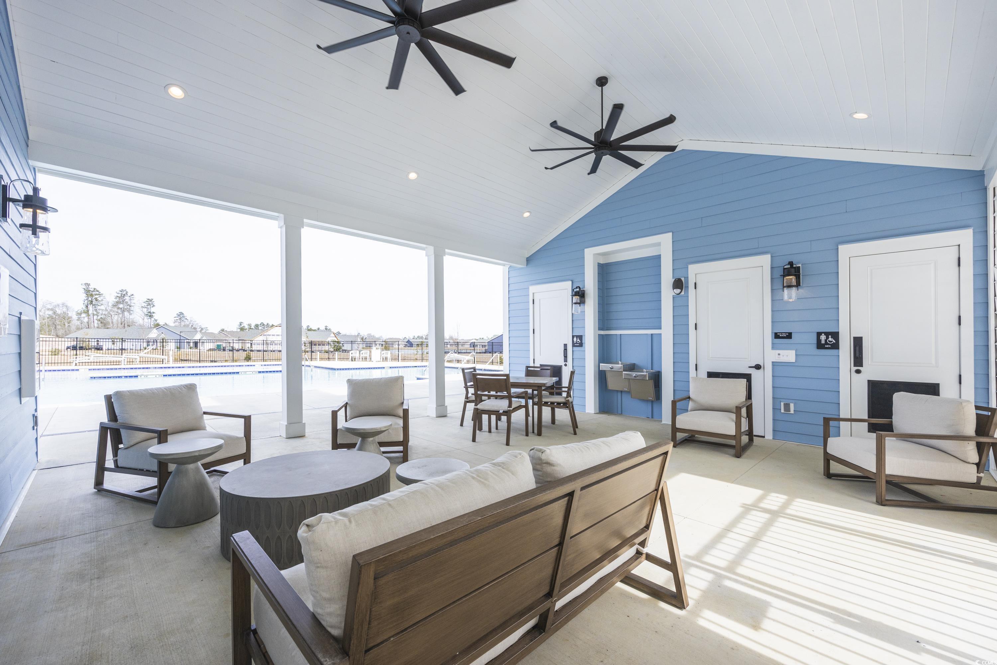
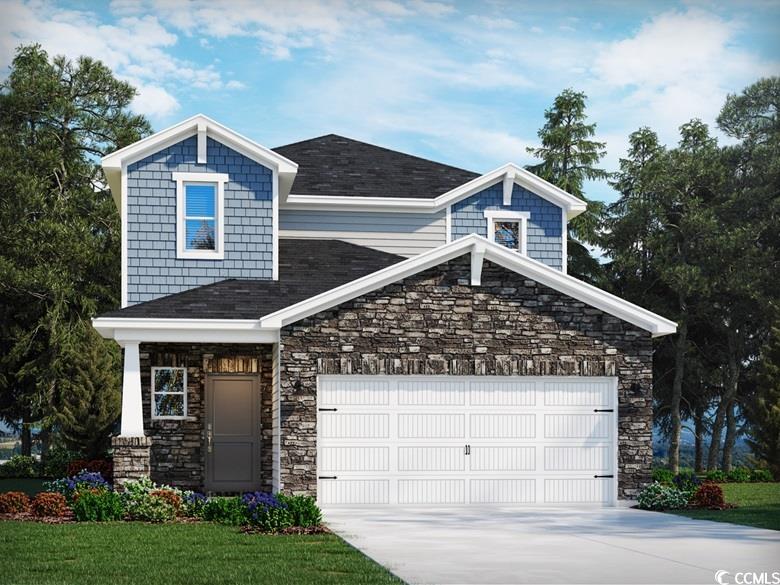
 MLS# 2517974
MLS# 2517974 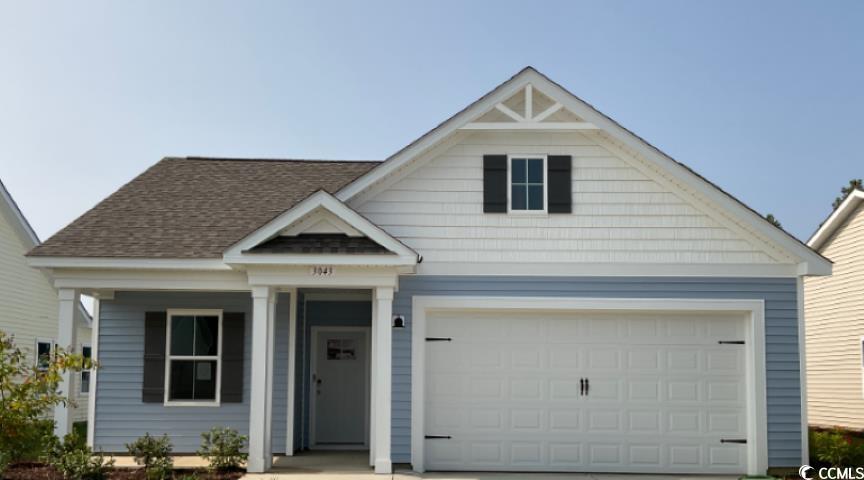
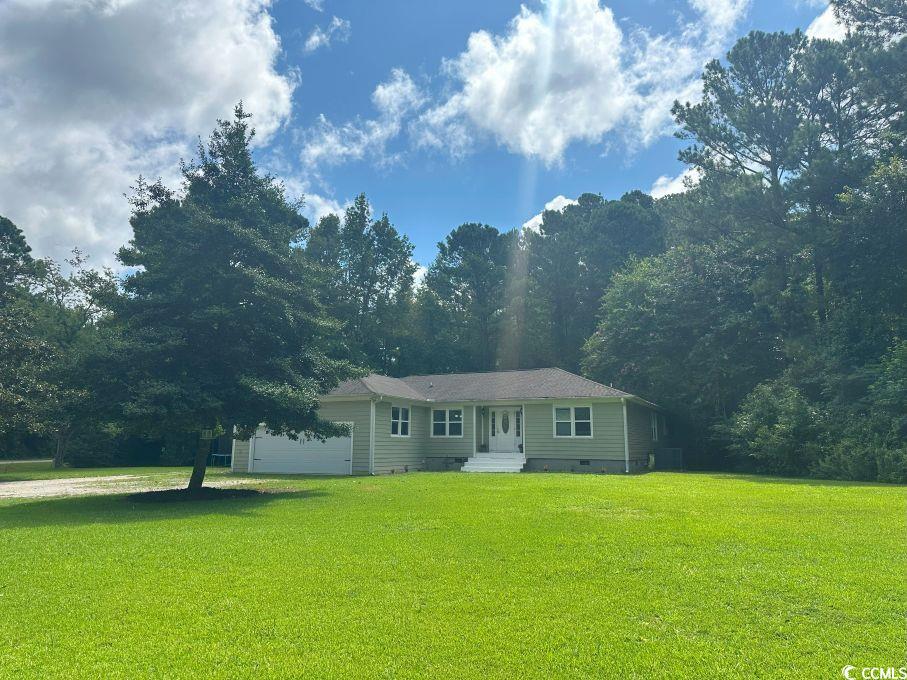
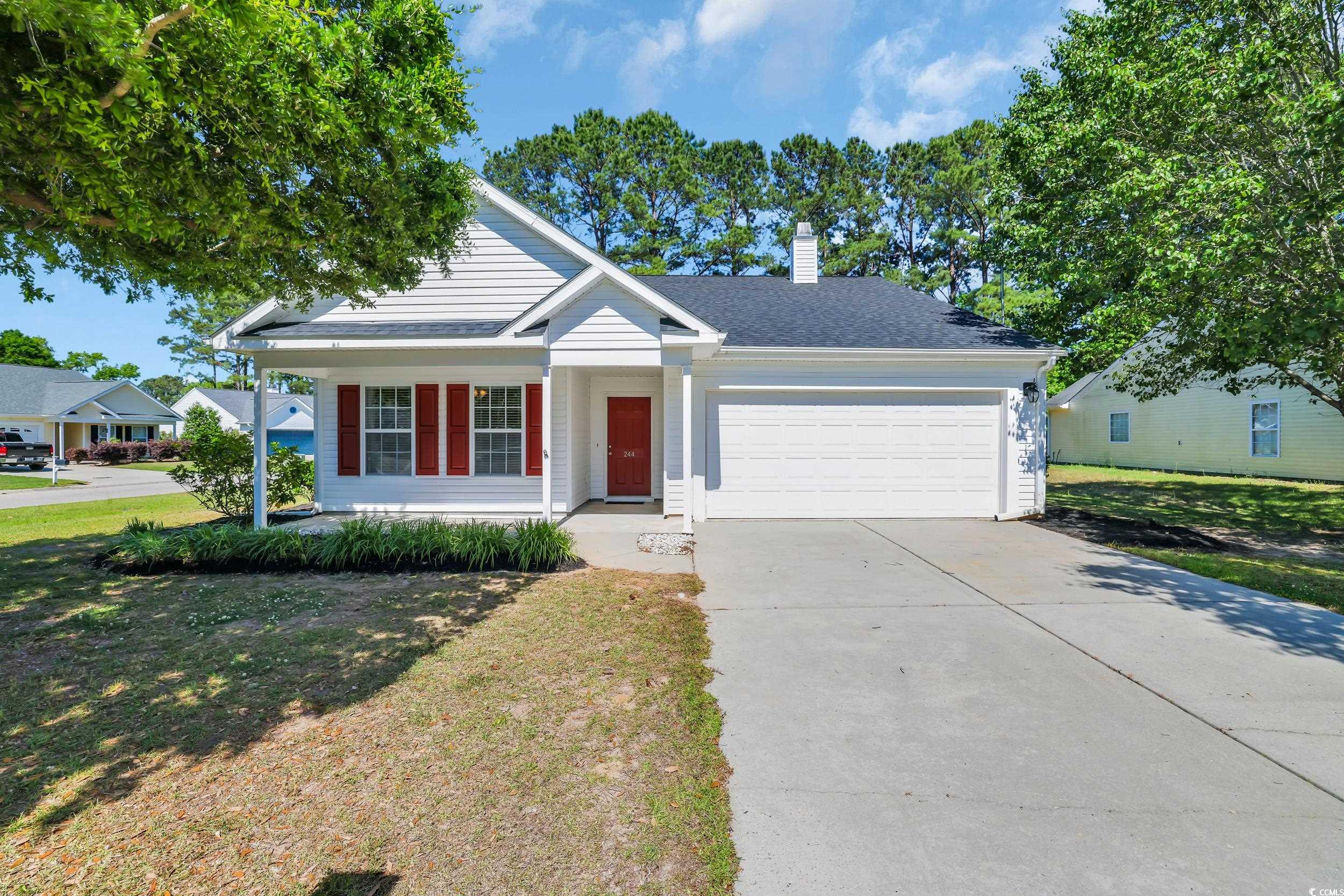

 Provided courtesy of © Copyright 2025 Coastal Carolinas Multiple Listing Service, Inc.®. Information Deemed Reliable but Not Guaranteed. © Copyright 2025 Coastal Carolinas Multiple Listing Service, Inc.® MLS. All rights reserved. Information is provided exclusively for consumers’ personal, non-commercial use, that it may not be used for any purpose other than to identify prospective properties consumers may be interested in purchasing.
Images related to data from the MLS is the sole property of the MLS and not the responsibility of the owner of this website. MLS IDX data last updated on 07-26-2025 9:18 AM EST.
Any images related to data from the MLS is the sole property of the MLS and not the responsibility of the owner of this website.
Provided courtesy of © Copyright 2025 Coastal Carolinas Multiple Listing Service, Inc.®. Information Deemed Reliable but Not Guaranteed. © Copyright 2025 Coastal Carolinas Multiple Listing Service, Inc.® MLS. All rights reserved. Information is provided exclusively for consumers’ personal, non-commercial use, that it may not be used for any purpose other than to identify prospective properties consumers may be interested in purchasing.
Images related to data from the MLS is the sole property of the MLS and not the responsibility of the owner of this website. MLS IDX data last updated on 07-26-2025 9:18 AM EST.
Any images related to data from the MLS is the sole property of the MLS and not the responsibility of the owner of this website.