2191 Gooseberry Way
Longs, SC 29568
- 3Beds
- 2Full Baths
- N/AHalf Baths
- 1,672SqFt
- 2025Year Built
- 0.17Acres
- MLS# 2507767
- Residential
- Detached
- Active Under Contract
- Approx Time on Market3 months, 23 days
- AreaLoris To Longs Area--South of 9 Between Loris & Longs
- CountyHorry
- Subdivision Heritage Park
Overview
Welcome to the Cherry Grove model, a stunning coastal-inspired home situated on a desirable large corner lot in Heritage Park. This spacious retreat features charming architectural accents, a covered rear porch, an open great room with a tray ceiling, and plenty of space for comfortable living and entertaining. Upon entering, you'll find a guest bedroom with a full bath and a private study with French glass doors, perfect for a home office or flex space. The owners suite boasts a tray ceiling, a deluxe spa-inspired shower with a seated bench, tiled walls, comfort-height vanities, and a spacious walk-in closet. Convenience meets style with a built-in drop zone, providing the perfect spot to keep your daily essentials organized. Located in Heritage Park, this home offers easy access to medical facilities, dining, entertainment, recreation, and top-rated schools. Plus, with Hwy 9 just minutes away, you're close to Cherry Grove Beach and North Myrtle Beach. This home is better than new, with custom blinds and ceiling fans already installedsaving you time and money! Dont miss this opportunity to own a move-in-ready home in one of the areas most sought-after communities!
Agriculture / Farm
Grazing Permits Blm: ,No,
Horse: No
Grazing Permits Forest Service: ,No,
Grazing Permits Private: ,No,
Irrigation Water Rights: ,No,
Farm Credit Service Incl: ,No,
Crops Included: ,No,
Association Fees / Info
Hoa Frequency: Monthly
Hoa Fees: 76
Hoa: Yes
Hoa Includes: AssociationManagement, CommonAreas, Insurance, Pools, RecreationFacilities, Trash
Community Features: Clubhouse, RecreationArea, Pool
Assoc Amenities: Clubhouse
Bathroom Info
Total Baths: 2.00
Fullbaths: 2
Room Dimensions
Bedroom2: 13'1x10'1
Bedroom3: 13'0x9'9
DiningRoom: 10'7x9'10
GreatRoom: 14'11x19'9
Kitchen: 10'7x12'6
PrimaryBedroom: 13'5x14'11
Room Features
FamilyRoom: TrayCeilings, CeilingFans
Kitchen: KitchenIsland, Pantry, StainlessSteelAppliances, SolidSurfaceCounters
Other: BedroomOnMainLevel, EntranceFoyer
Bedroom Info
Beds: 3
Building Info
New Construction: No
Levels: One
Year Built: 2025
Mobile Home Remains: ,No,
Zoning: Res
Style: Ranch
Construction Materials: VinylSiding
Builders Name: Chesapeake Homes
Builder Model: Cherry Grove C
Buyer Compensation
Exterior Features
Spa: No
Patio and Porch Features: RearPorch, FrontPorch
Pool Features: Community, OutdoorPool
Foundation: Slab
Exterior Features: SprinklerIrrigation, Porch
Financial
Lease Renewal Option: ,No,
Garage / Parking
Parking Capacity: 4
Garage: Yes
Carport: No
Parking Type: Attached, Garage, TwoCarGarage, GarageDoorOpener
Open Parking: No
Attached Garage: Yes
Garage Spaces: 2
Green / Env Info
Interior Features
Floor Cover: Laminate
Fireplace: No
Laundry Features: WasherHookup
Furnished: Unfurnished
Interior Features: BedroomOnMainLevel, EntranceFoyer, KitchenIsland, StainlessSteelAppliances, SolidSurfaceCounters
Appliances: Dishwasher, Disposal, Microwave, Range
Lot Info
Lease Considered: ,No,
Lease Assignable: ,No,
Acres: 0.17
Land Lease: No
Lot Description: CornerLot, OutsideCityLimits
Misc
Pool Private: No
Offer Compensation
Other School Info
Property Info
County: Horry
View: No
Senior Community: No
Stipulation of Sale: None
Habitable Residence: ,No,
Property Sub Type Additional: Detached
Property Attached: No
Disclosures: CovenantsRestrictionsDisclosure
Rent Control: No
Construction: Resale
Room Info
Basement: ,No,
Sold Info
Sqft Info
Building Sqft: 2310
Living Area Source: Builder
Sqft: 1672
Tax Info
Unit Info
Utilities / Hvac
Heating: Electric, ForcedAir, Gas
Electric On Property: No
Cooling: No
Utilities Available: CableAvailable, ElectricityAvailable, NaturalGasAvailable, Other, PhoneAvailable, SewerAvailable, UndergroundUtilities, WaterAvailable
Heating: Yes
Water Source: Public
Waterfront / Water
Waterfront: No
Directions
sSC-9/Hwy 9 west. Past Hwy 905 and follow for 2.5 miles. Turn right on to Gooseberry way. Home is first home on right.Courtesy of Living South Realty
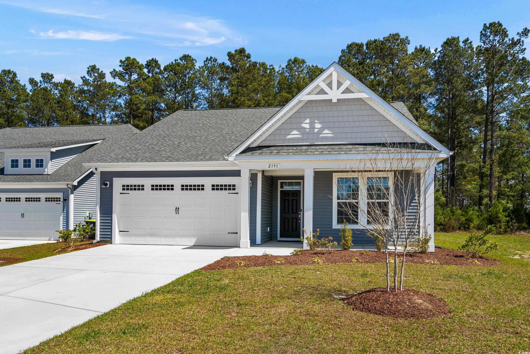





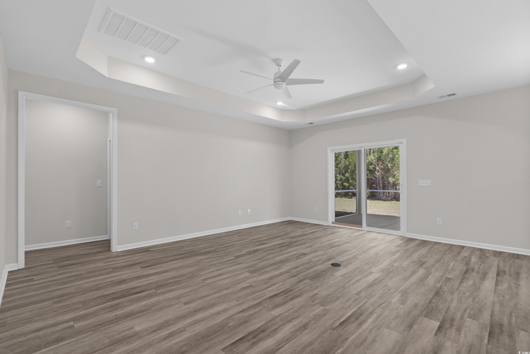
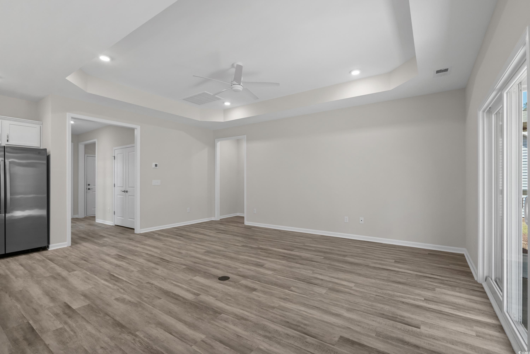
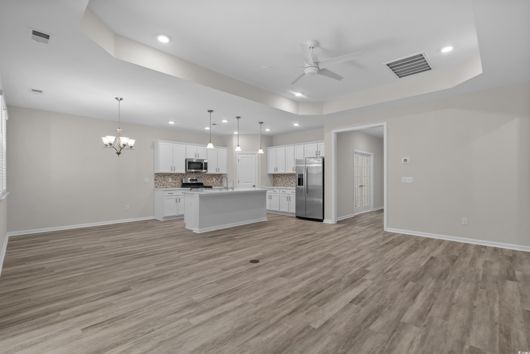
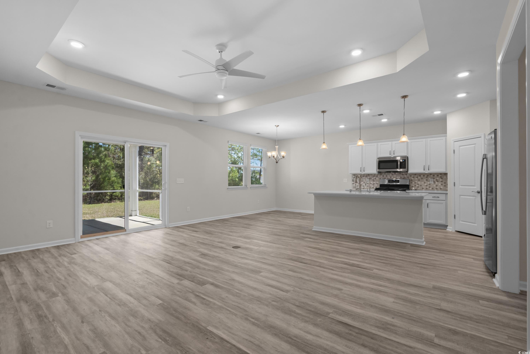
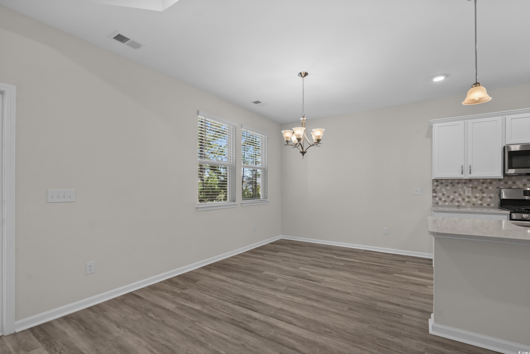
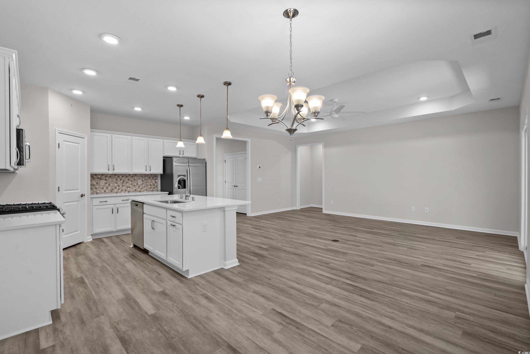

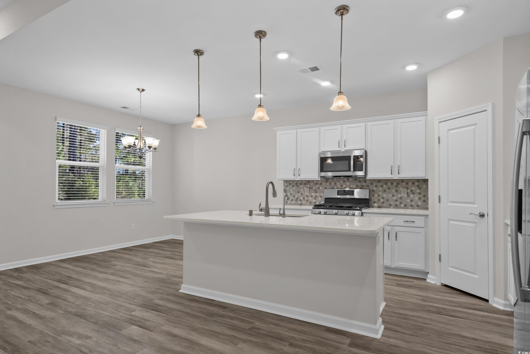



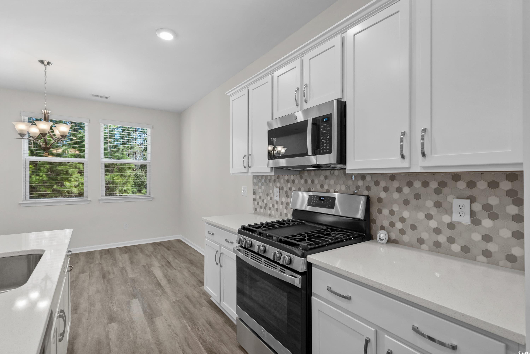
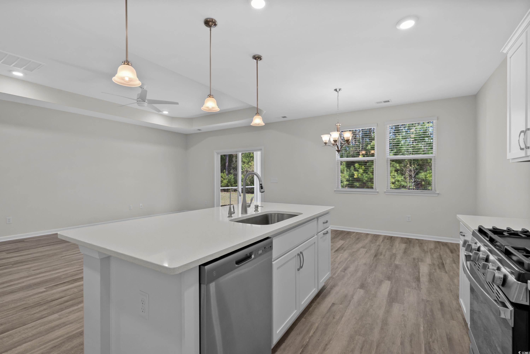
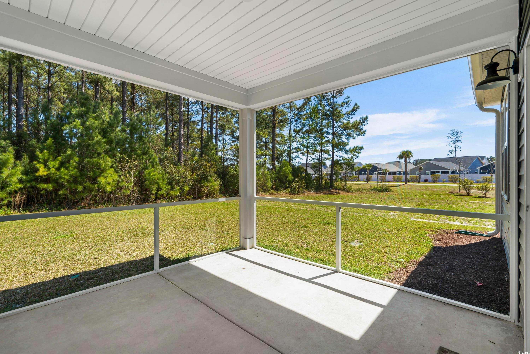

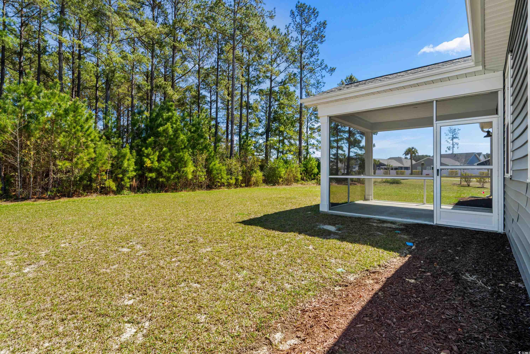
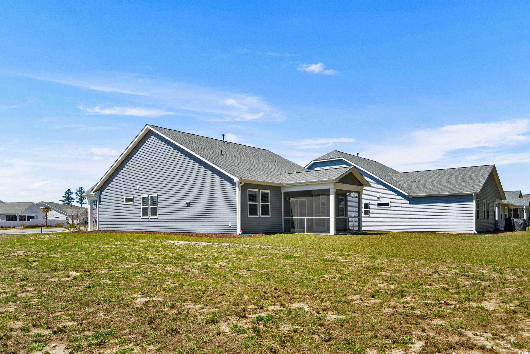


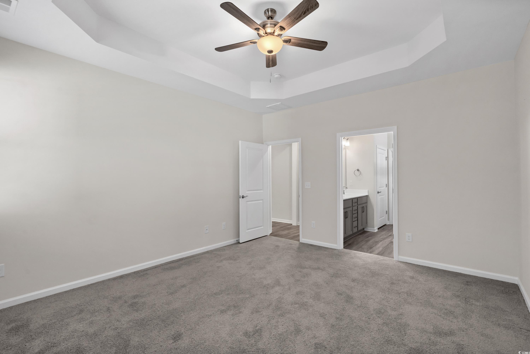
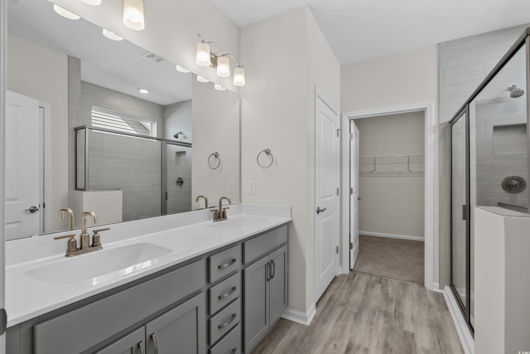

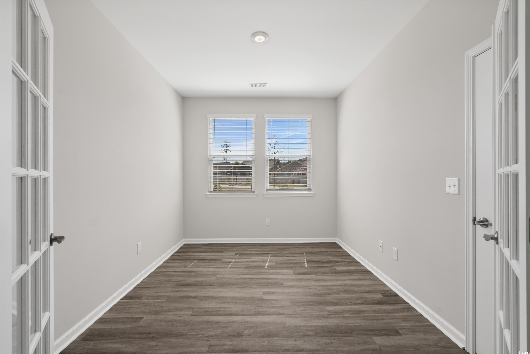
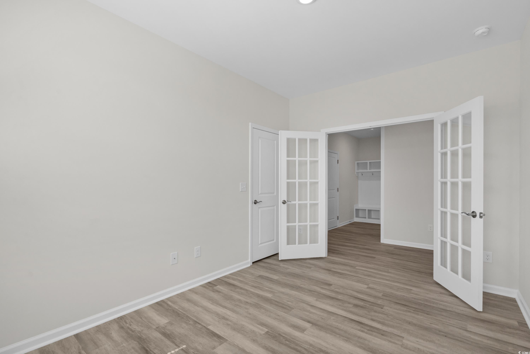


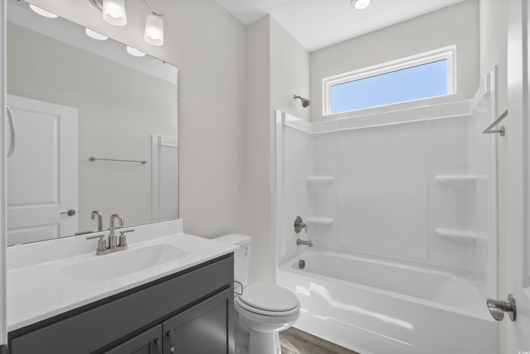



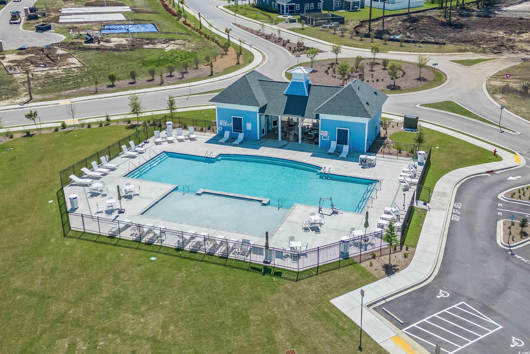


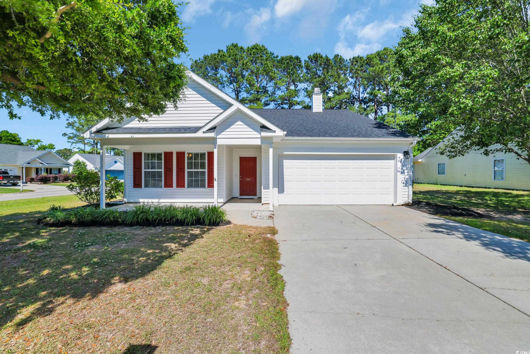
 MLS# 2516366
MLS# 2516366 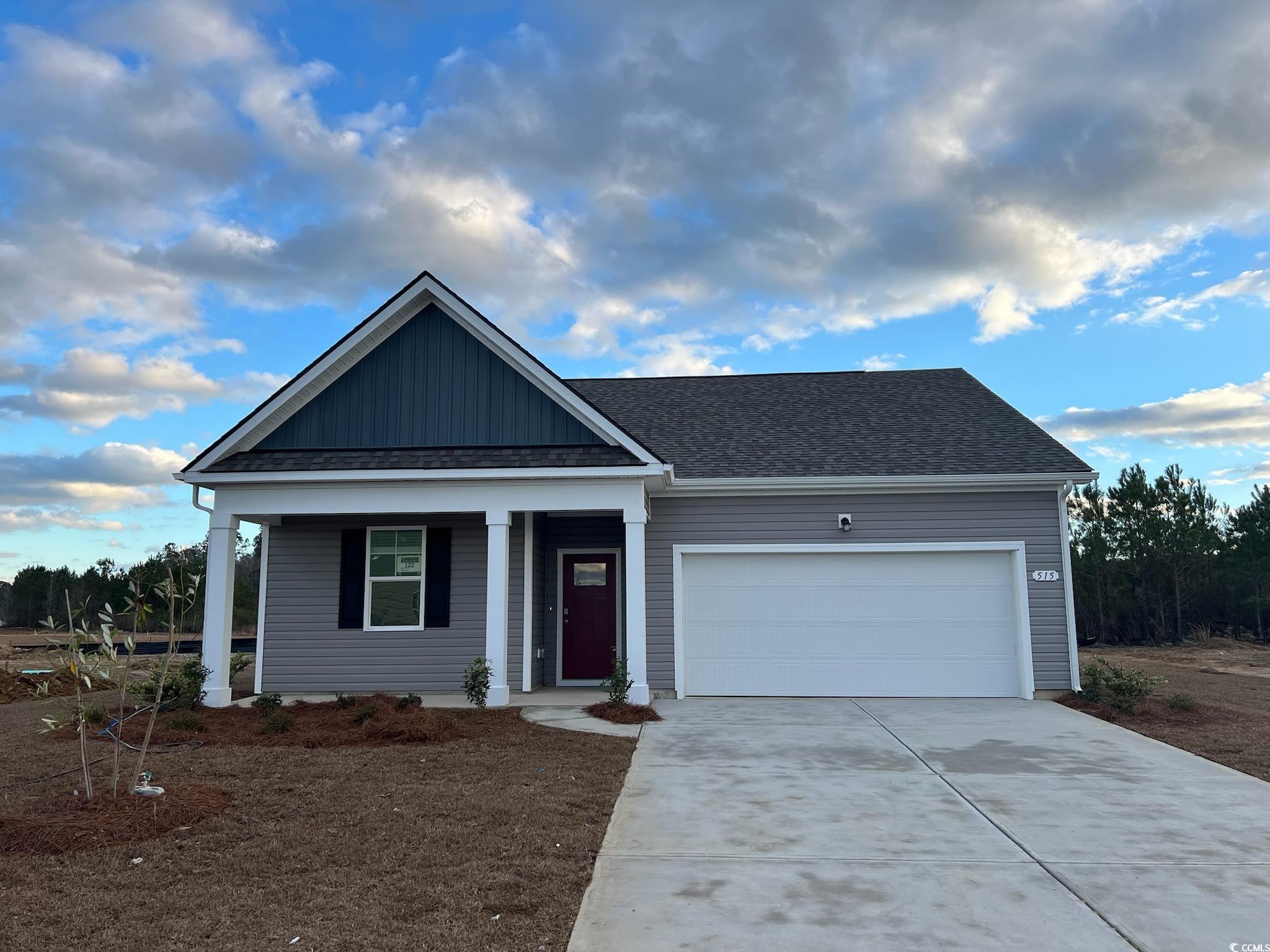

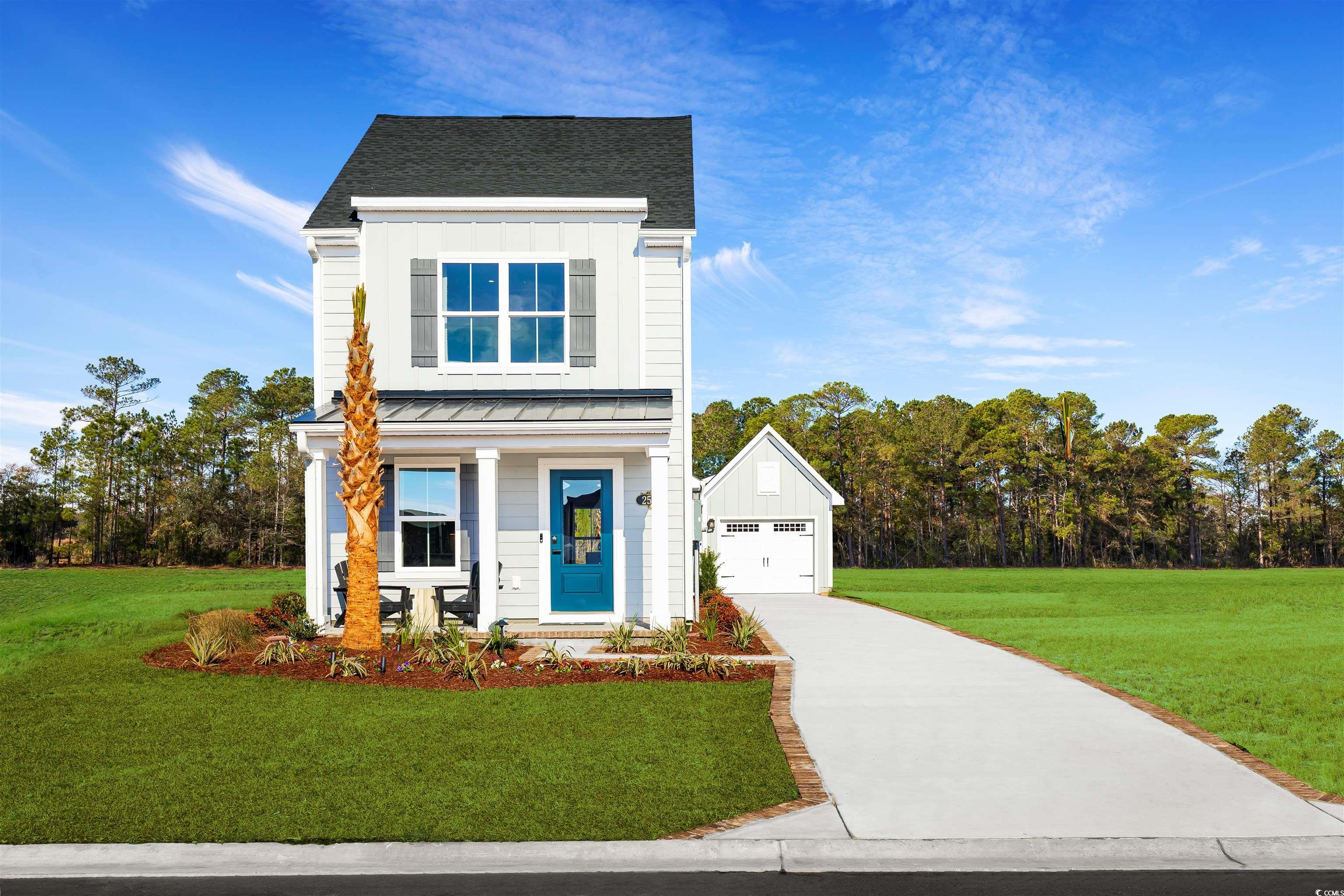
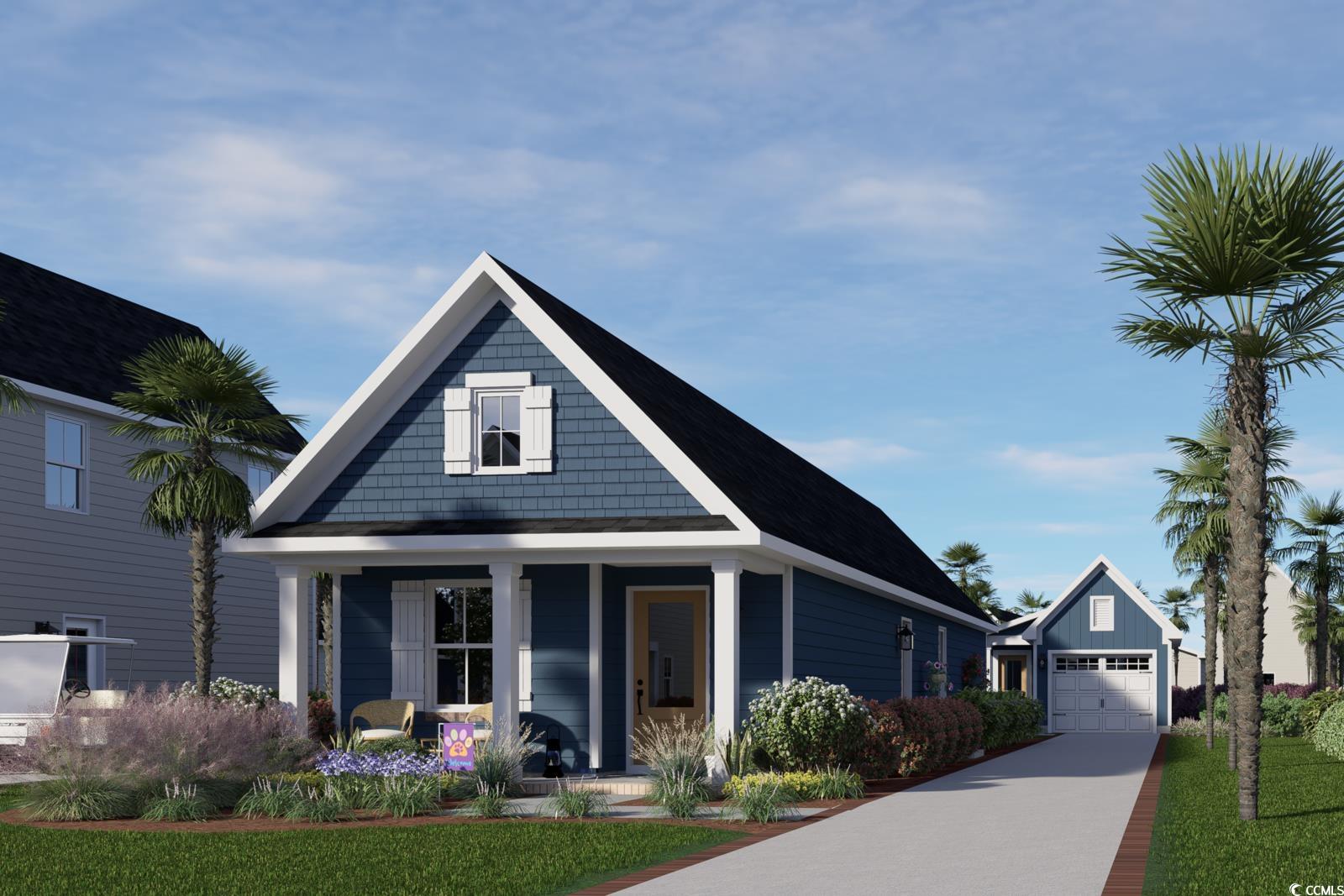
 Provided courtesy of © Copyright 2025 Coastal Carolinas Multiple Listing Service, Inc.®. Information Deemed Reliable but Not Guaranteed. © Copyright 2025 Coastal Carolinas Multiple Listing Service, Inc.® MLS. All rights reserved. Information is provided exclusively for consumers’ personal, non-commercial use, that it may not be used for any purpose other than to identify prospective properties consumers may be interested in purchasing.
Images related to data from the MLS is the sole property of the MLS and not the responsibility of the owner of this website. MLS IDX data last updated on 07-22-2025 2:00 PM EST.
Any images related to data from the MLS is the sole property of the MLS and not the responsibility of the owner of this website.
Provided courtesy of © Copyright 2025 Coastal Carolinas Multiple Listing Service, Inc.®. Information Deemed Reliable but Not Guaranteed. © Copyright 2025 Coastal Carolinas Multiple Listing Service, Inc.® MLS. All rights reserved. Information is provided exclusively for consumers’ personal, non-commercial use, that it may not be used for any purpose other than to identify prospective properties consumers may be interested in purchasing.
Images related to data from the MLS is the sole property of the MLS and not the responsibility of the owner of this website. MLS IDX data last updated on 07-22-2025 2:00 PM EST.
Any images related to data from the MLS is the sole property of the MLS and not the responsibility of the owner of this website.