236 Sundrop Way
Conway, SC 29526
- 4Beds
- 3Full Baths
- N/AHalf Baths
- 2,519SqFt
- 2025Year Built
- 0.23Acres
- MLS# 2508130
- Residential
- Detached
- Active Under Contract
- Approx Time on Market3 months, 22 days
- AreaConway Central Between 501 & 701 / North of 501
- CountyHorry
- Subdivision Garden Grove
Overview
This Russell plan in our brand new Conway neighborhood is situated on a stunning pond homesite with a wooded backdrop. This two-story home features four bedrooms including a guest suite on main, three full baths and an expansive second floor loft. The kitchen comes equipped with stainless steel appliances with natural gas range, large island, tile backsplash, quartz countertops, and a walk-in pantry. The open-concept kitchen and great room make entertaining easy. Upstairs you'll find the spacious primary bedroom with en-suite bath. Primary bathroom features include a five-foot shower, dual vanities with additional counterspace and quartz countertop, linen closet and two large walk-in closets. The two additional upstairs bedrooms each have a spacious walk-in closet and share a full bath. The loft is great for movie nights or just winding down before bedtime. There is a spacious second floor laundry room conveniently located off the primary. Irrigation and architectural shingles are included! Garden Grove is located less than 10 minutes from charming downtown Conway and just 33 minutes from the beach. All photos are of a similar home and for reference only. Please contact listing agents for details.
Agriculture / Farm
Grazing Permits Blm: ,No,
Horse: No
Grazing Permits Forest Service: ,No,
Grazing Permits Private: ,No,
Irrigation Water Rights: ,No,
Farm Credit Service Incl: ,No,
Crops Included: ,No,
Association Fees / Info
Hoa Frequency: Monthly
Hoa Fees: 98
Hoa: Yes
Hoa Includes: AssociationManagement, CommonAreas, Pools, Trash
Community Features: GolfCartsOk, LongTermRentalAllowed, Pool
Assoc Amenities: OwnerAllowedGolfCart, OwnerAllowedMotorcycle, PetRestrictions
Bathroom Info
Total Baths: 3.00
Fullbaths: 3
Room Dimensions
Bedroom1: 12'x13'
Bedroom2: 11'x14'
Bedroom3: 12'10x11'
DiningRoom: 10'x16'4
GreatRoom: 17'8x16'4
PrimaryBedroom: 18'4x13'6
Room Level
Bedroom1: Second
Bedroom2: Second
Bedroom3: First
PrimaryBedroom: Second
Room Features
Kitchen: KitchenIsland, Pantry, StainlessSteelAppliances, SolidSurfaceCounters
Other: BedroomOnMainLevel, Loft
Bedroom Info
Beds: 4
Building Info
New Construction: No
Levels: Two
Year Built: 2025
Mobile Home Remains: ,No,
Zoning: res
Style: Traditional
Construction Materials: VinylSiding, WoodFrame
Builders Name: Mungo Homes
Builder Model: Russell C
Buyer Compensation
Exterior Features
Spa: No
Patio and Porch Features: RearPorch
Pool Features: Community, OutdoorPool
Foundation: Slab
Exterior Features: SprinklerIrrigation, Porch
Financial
Lease Renewal Option: ,No,
Garage / Parking
Parking Capacity: 4
Garage: Yes
Carport: No
Parking Type: Attached, Garage, TwoCarGarage, GarageDoorOpener
Open Parking: No
Attached Garage: Yes
Garage Spaces: 2
Green / Env Info
Green Energy Efficient: Doors, Windows
Interior Features
Floor Cover: Carpet, LuxuryVinyl, LuxuryVinylPlank
Door Features: InsulatedDoors
Fireplace: No
Laundry Features: WasherHookup
Furnished: Unfurnished
Interior Features: BedroomOnMainLevel, KitchenIsland, Loft, StainlessSteelAppliances, SolidSurfaceCounters
Appliances: Dishwasher, Disposal, Microwave, Range
Lot Info
Lease Considered: ,No,
Lease Assignable: ,No,
Acres: 0.23
Land Lease: No
Lot Description: OutsideCityLimits, Rectangular, RectangularLot
Misc
Pool Private: No
Pets Allowed: OwnerOnly, Yes
Offer Compensation
Other School Info
Property Info
County: Horry
View: No
Senior Community: No
Stipulation of Sale: None
Habitable Residence: ,No,
Property Sub Type Additional: Detached
Property Attached: No
Security Features: SmokeDetectors
Disclosures: CovenantsRestrictionsDisclosure
Rent Control: No
Construction: UnderConstruction
Room Info
Basement: ,No,
Sold Info
Sqft Info
Building Sqft: 2912
Living Area Source: Builder
Sqft: 2519
Tax Info
Unit Info
Utilities / Hvac
Heating: Central, Electric, ForcedAir, Gas
Cooling: CentralAir
Electric On Property: No
Cooling: Yes
Utilities Available: CableAvailable, ElectricityAvailable, NaturalGasAvailable, Other, PhoneAvailable, SewerAvailable, UndergroundUtilities, WaterAvailable
Heating: Yes
Water Source: Public
Waterfront / Water
Waterfront: No
Schools
Elem: Homewood Elementary School
Middle: Whittemore Park Middle School
High: Conway High School
Directions
Fabulous Conway location! Close to schools, shopping, restaurants, parks and riverwalk. Downtown Conway is less than 10 minutes From N Main St in Conway: turn left onto Oak St. Travel 2.8 miles, and turn right into Garden Grove.Courtesy of Cpg Inc. Dba Mungo Homes
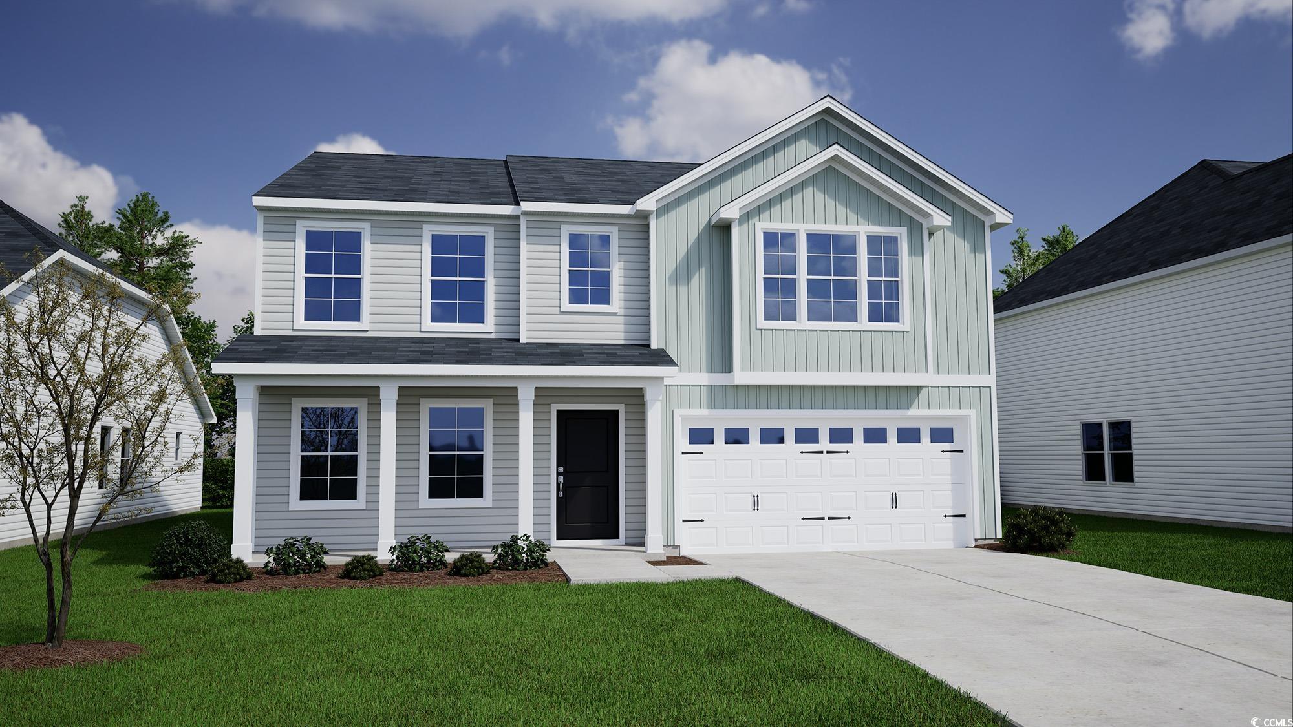

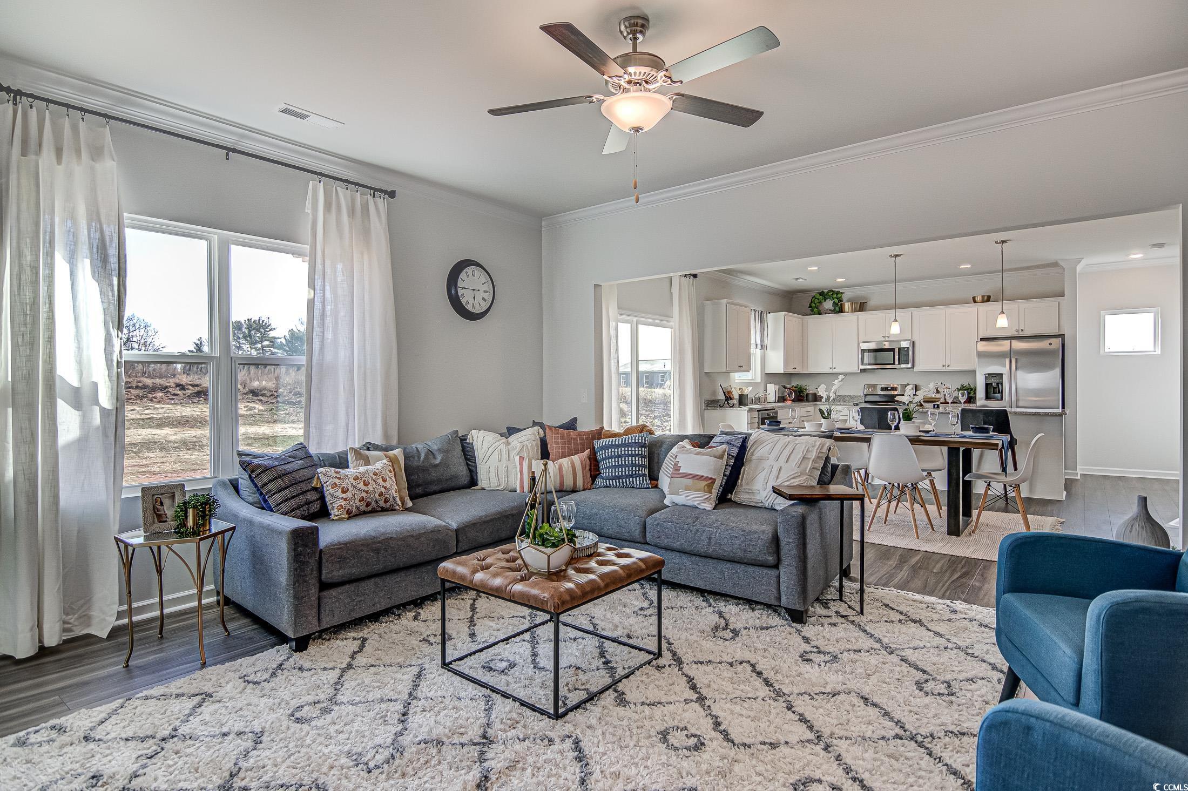
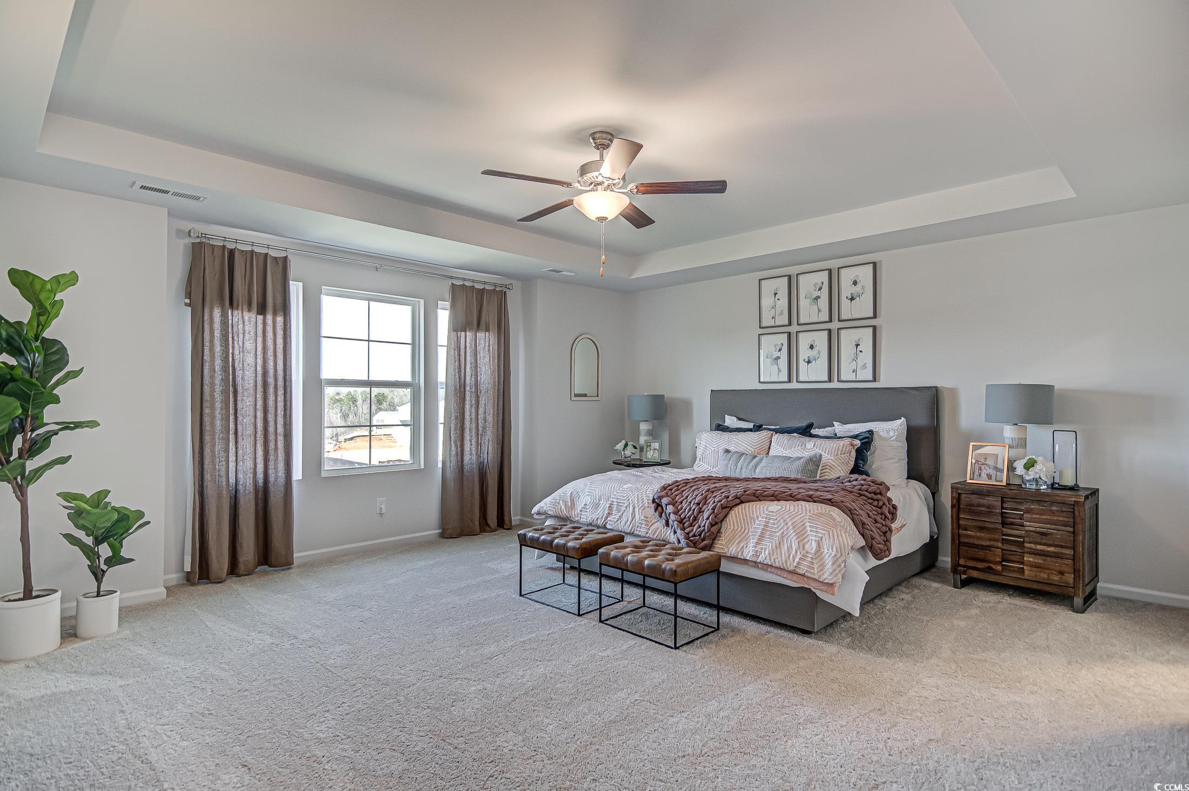




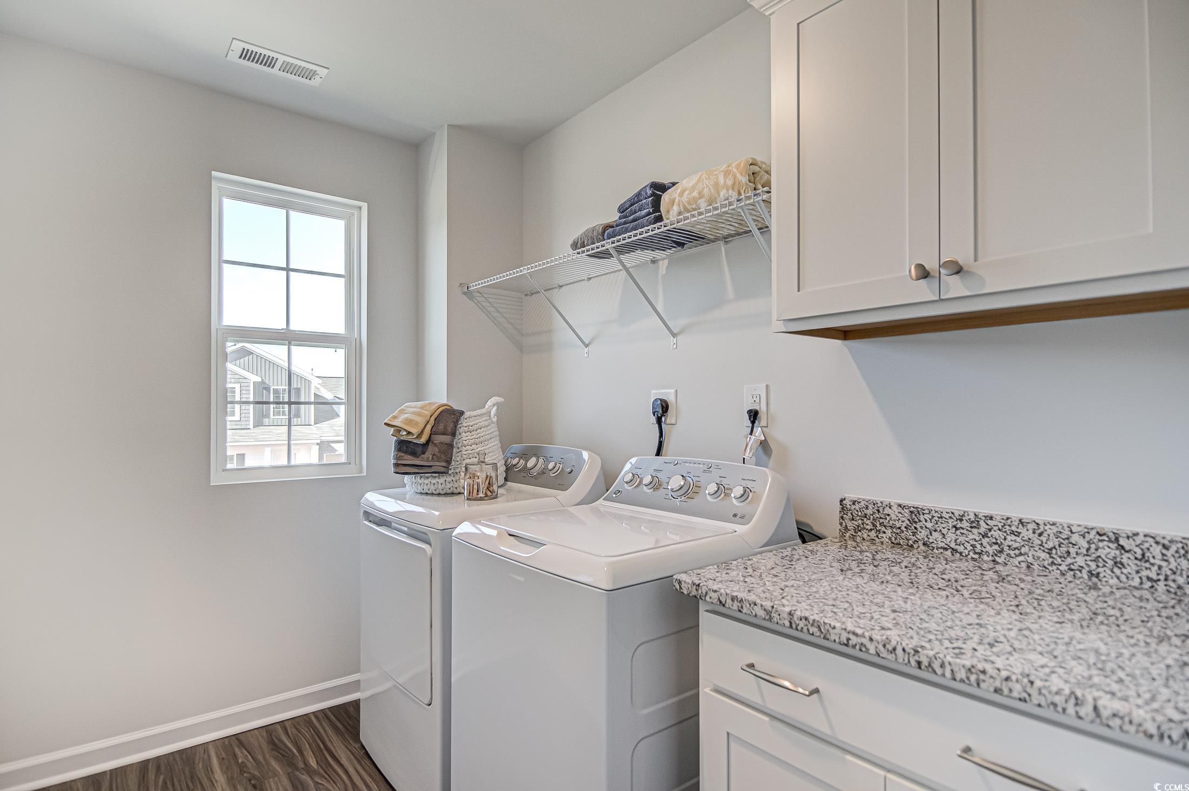

 MLS# 2517787
MLS# 2517787 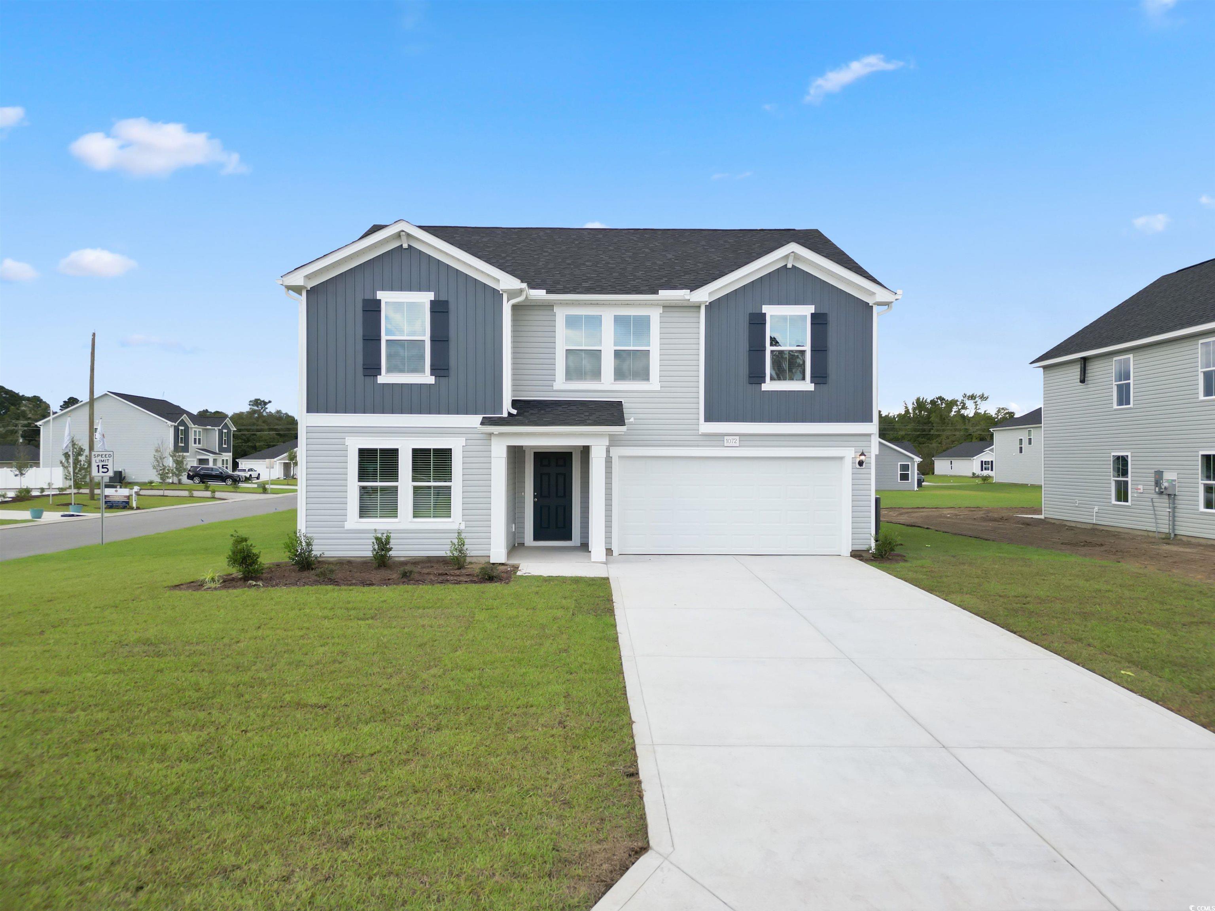
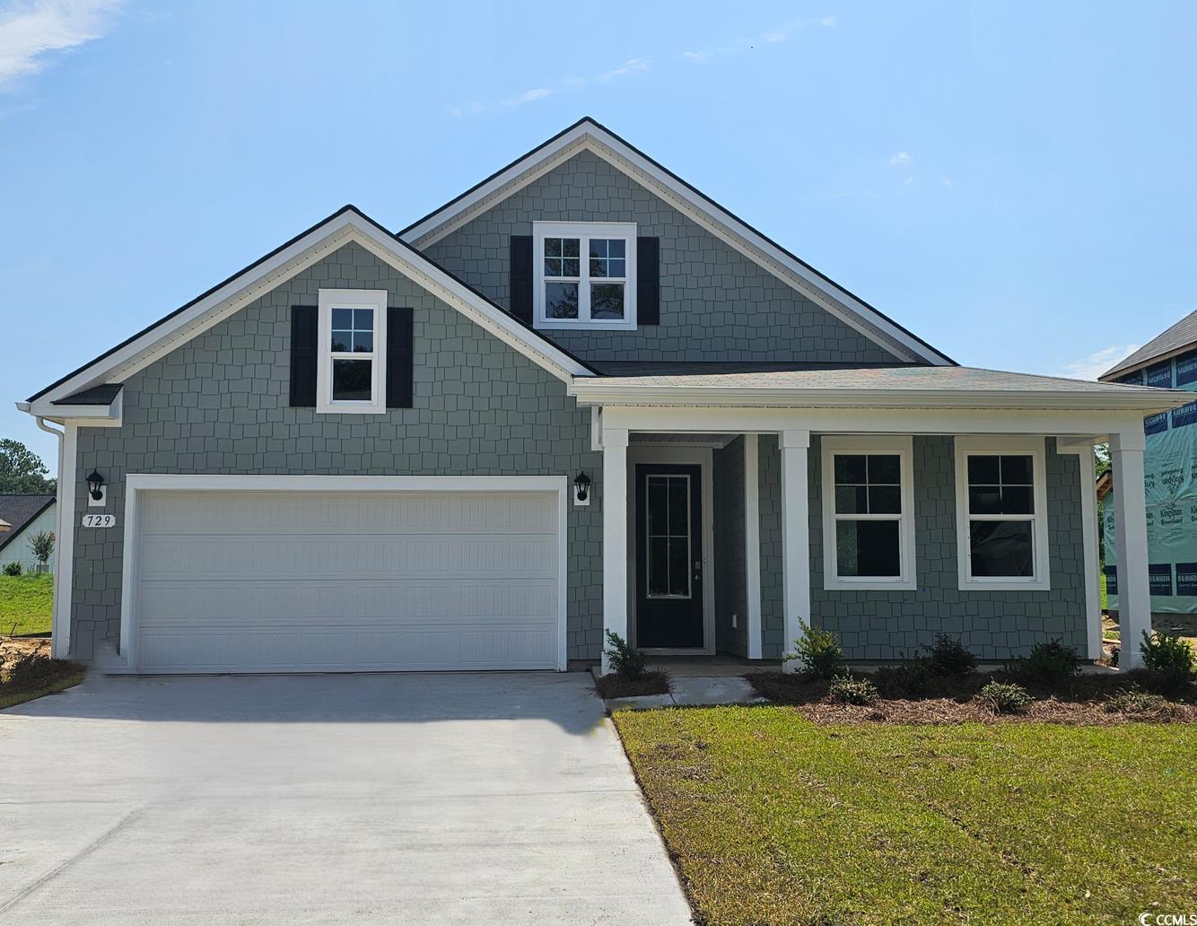
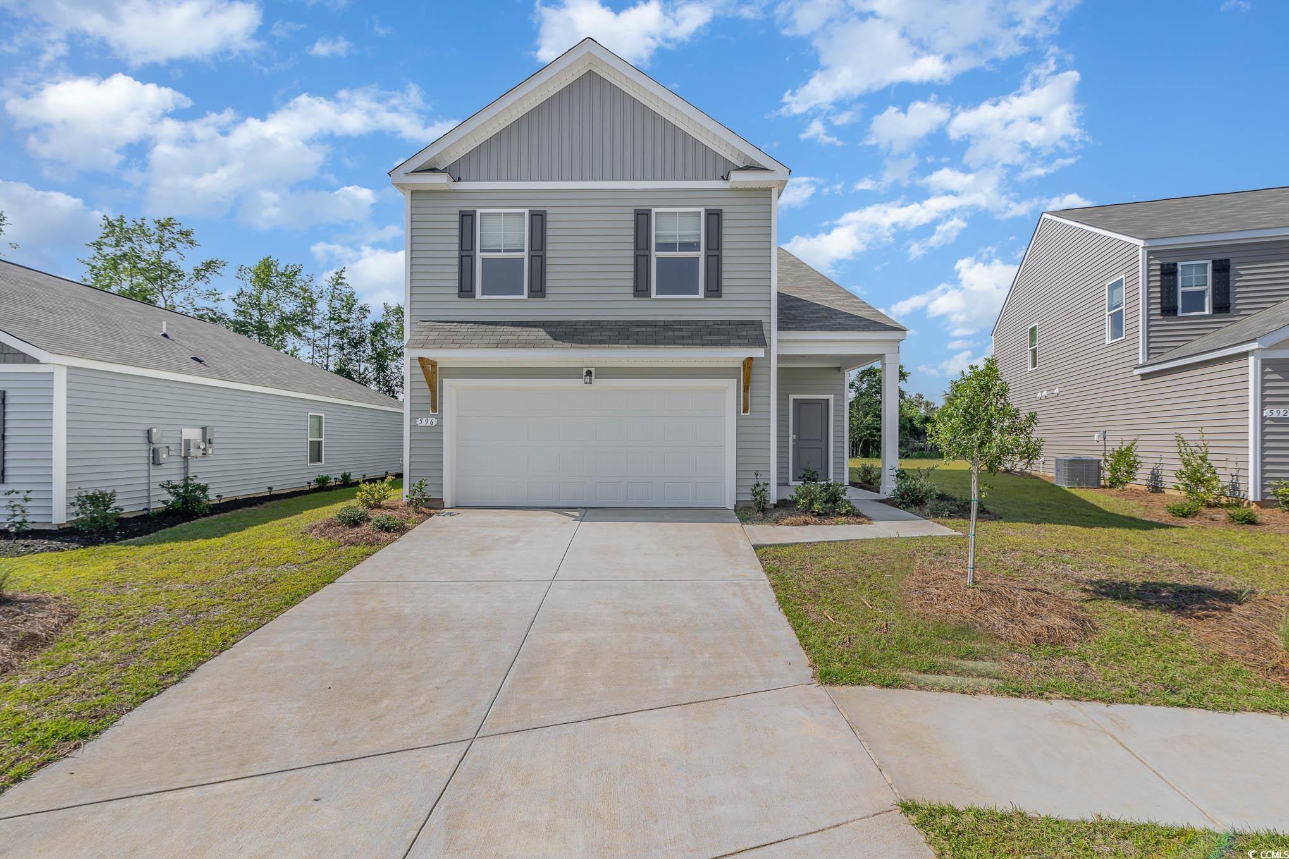
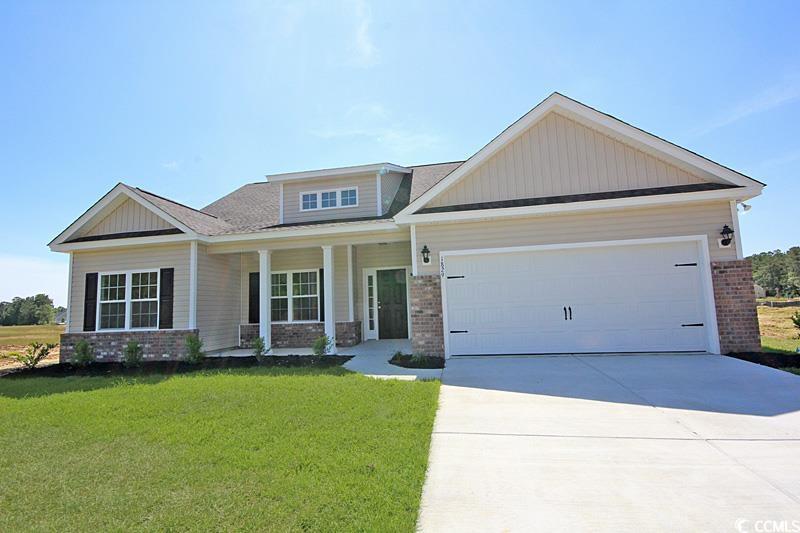
 Provided courtesy of © Copyright 2025 Coastal Carolinas Multiple Listing Service, Inc.®. Information Deemed Reliable but Not Guaranteed. © Copyright 2025 Coastal Carolinas Multiple Listing Service, Inc.® MLS. All rights reserved. Information is provided exclusively for consumers’ personal, non-commercial use, that it may not be used for any purpose other than to identify prospective properties consumers may be interested in purchasing.
Images related to data from the MLS is the sole property of the MLS and not the responsibility of the owner of this website. MLS IDX data last updated on 07-23-2025 11:49 PM EST.
Any images related to data from the MLS is the sole property of the MLS and not the responsibility of the owner of this website.
Provided courtesy of © Copyright 2025 Coastal Carolinas Multiple Listing Service, Inc.®. Information Deemed Reliable but Not Guaranteed. © Copyright 2025 Coastal Carolinas Multiple Listing Service, Inc.® MLS. All rights reserved. Information is provided exclusively for consumers’ personal, non-commercial use, that it may not be used for any purpose other than to identify prospective properties consumers may be interested in purchasing.
Images related to data from the MLS is the sole property of the MLS and not the responsibility of the owner of this website. MLS IDX data last updated on 07-23-2025 11:49 PM EST.
Any images related to data from the MLS is the sole property of the MLS and not the responsibility of the owner of this website.