2446 Farmwood Circle
Conway, SC 29527
- 3Beds
- 2Full Baths
- N/AHalf Baths
- 1,228SqFt
- 2005Year Built
- 0.20Acres
- MLS# 2510174
- Residential
- Detached
- Sold
- Approx Time on Market2 months, 24 days
- AreaConway Central Between 501& 9th Ave / South of 501
- CountyHorry
- Subdivision Oak Brook
Overview
Welcome to this charming 3-bedroom, 2-bathroom home nestled in the quiet and established community of Oak Brook in Conway, SC. This beautifully maintained property offers the perfect balance of comfort, privacy, and convenience, just minutes from downtown Conway and a short drive to Myrtle Beach. Step inside to discover an open and inviting floor plan accented by the vaulted ceiling which provides a spacious feeling and provides plenty of natural light. The spacious living area flows effortlessly into the kitchen, which features modern appliances, ample cabinetry and pantry, which is ideal for everyday living. The primary suite offers a ceiling fan and a private en-suite bathroom with linen closet sink, vanity and a tub/shower. Two additional bedrooms provide plenty of space for family, guests, or a home office, with a second full bathroom conveniently located nearby. Enjoy outdoor living in the fenced backyard with attached outdoor storage and patio. A perfect retreat you and your pets to play, or relax and unwind to peaceful evenings under the stars. Whether you're a first-time homebuyer, downsizing, or looking for a peaceful retreat, 2446 Farmwood Circle is move-in ready and waiting for you. Schedule your private showing today!
Sale Info
Listing Date: 04-23-2025
Sold Date: 07-18-2025
Aprox Days on Market:
2 month(s), 24 day(s)
Listing Sold:
5 day(s) ago
Asking Price: $235,000
Selling Price: $225,000
Price Difference:
Reduced By $10,000
Agriculture / Farm
Grazing Permits Blm: ,No,
Horse: No
Grazing Permits Forest Service: ,No,
Grazing Permits Private: ,No,
Irrigation Water Rights: ,No,
Farm Credit Service Incl: ,No,
Crops Included: ,No,
Association Fees / Info
Hoa Frequency: Monthly
Hoa: No
Bathroom Info
Total Baths: 2.00
Fullbaths: 2
Room Level
Bedroom1: Main
Room Features
DiningRoom: KitchenDiningCombo
Kitchen: KitchenExhaustFan, Pantry
LivingRoom: CeilingFans, VaultedCeilings
Other: BedroomOnMainLevel
Bedroom Info
Beds: 3
Building Info
New Construction: No
Levels: One
Year Built: 2005
Mobile Home Remains: ,No,
Zoning: R2
Style: Ranch
Construction Materials: VinylSiding
Buyer Compensation
Exterior Features
Spa: No
Patio and Porch Features: FrontPorch, Patio
Foundation: Slab
Exterior Features: Patio, Storage
Financial
Lease Renewal Option: ,No,
Garage / Parking
Parking Capacity: 2
Garage: No
Carport: No
Parking Type: Driveway
Open Parking: No
Attached Garage: No
Green / Env Info
Interior Features
Floor Cover: Carpet, Vinyl
Fireplace: No
Laundry Features: WasherHookup
Furnished: Unfurnished
Interior Features: SplitBedrooms, BedroomOnMainLevel
Appliances: Dishwasher, Microwave, Range, Refrigerator, RangeHood, Dryer, Washer
Lot Info
Lease Considered: ,No,
Lease Assignable: ,No,
Acres: 0.20
Land Lease: No
Lot Description: CityLot
Misc
Pool Private: No
Offer Compensation
Other School Info
Property Info
County: Horry
View: No
Senior Community: No
Stipulation of Sale: None
Habitable Residence: ,No,
Property Sub Type Additional: Detached
Property Attached: No
Security Features: SmokeDetectors
Rent Control: No
Construction: Resale
Room Info
Basement: ,No,
Sold Info
Sold Date: 2025-07-18T00:00:00
Sqft Info
Building Sqft: 1324
Living Area Source: Estimated
Sqft: 1228
Tax Info
Unit Info
Utilities / Hvac
Heating: Central, Electric
Cooling: CentralAir
Electric On Property: No
Cooling: Yes
Utilities Available: CableAvailable, ElectricityAvailable, PhoneAvailable, SewerAvailable, WaterAvailable
Heating: Yes
Water Source: Public
Waterfront / Water
Waterfront: No
Schools
Elem: Pee Dee Elementary School
Middle: Whittemore Park Middle School
High: Conway High School
Courtesy of Century 21 Barefoot Realty
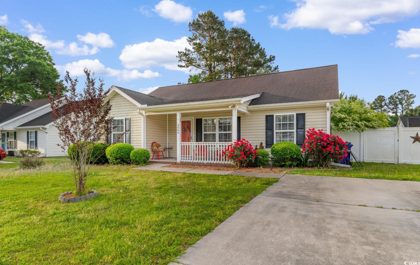
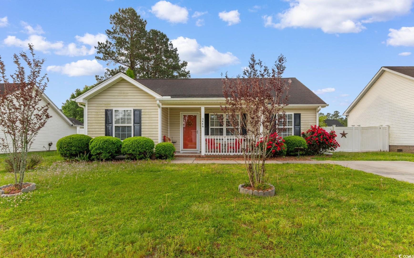
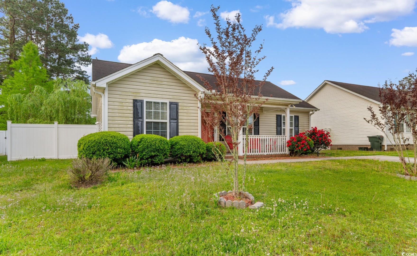


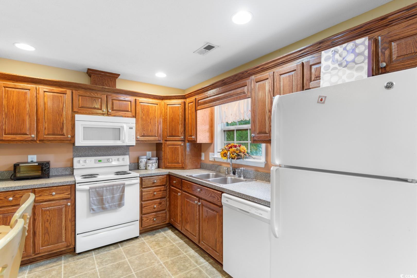

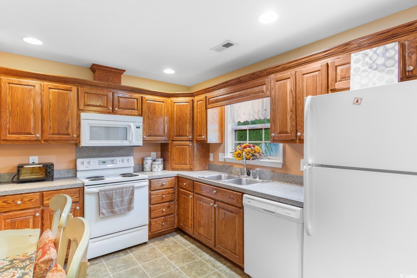
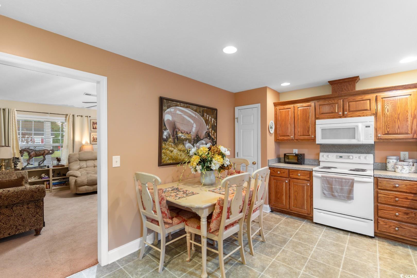

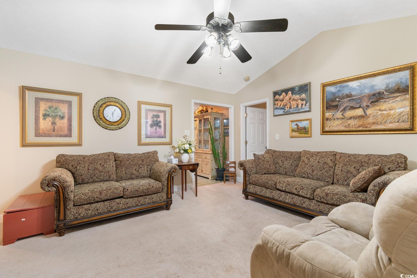
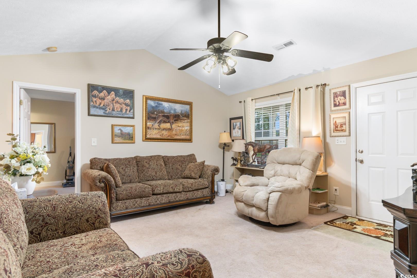
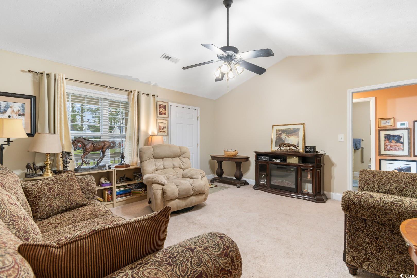
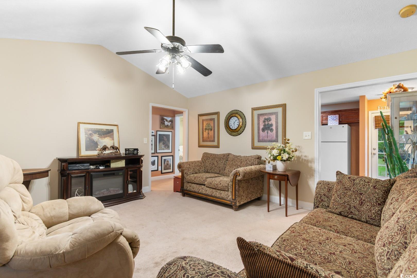
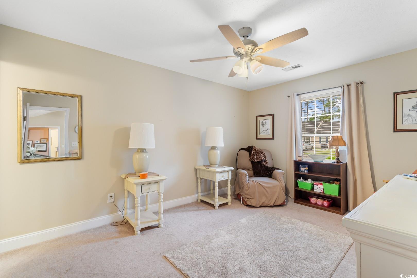

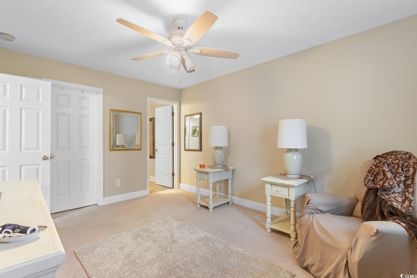
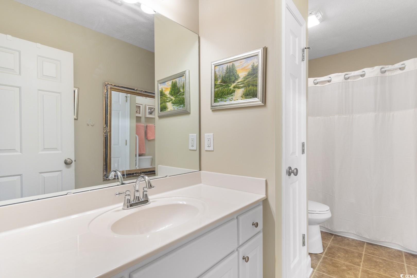
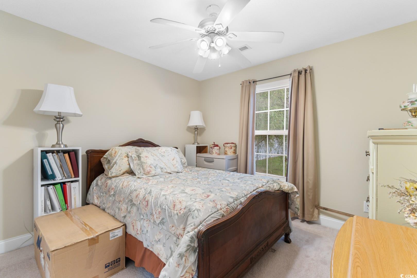
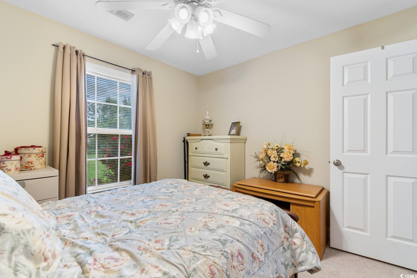
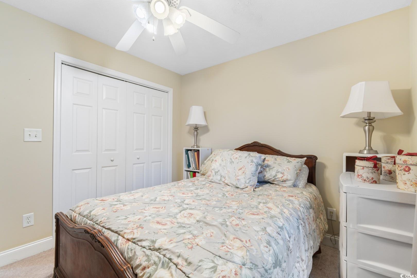
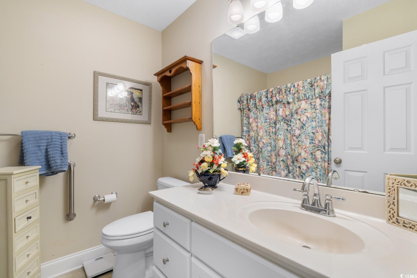
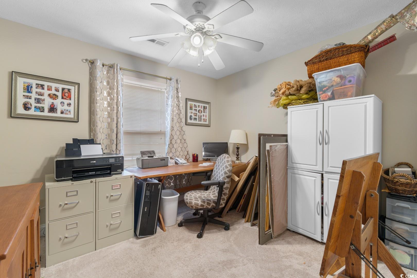
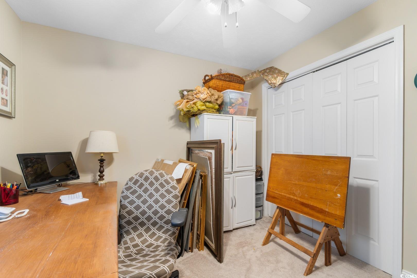
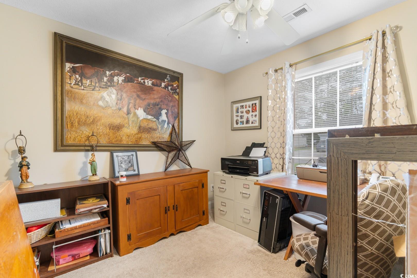
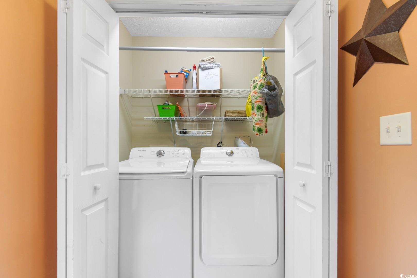
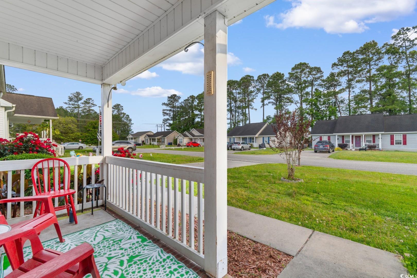
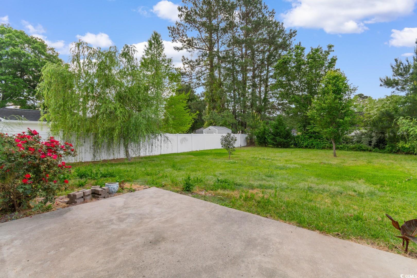
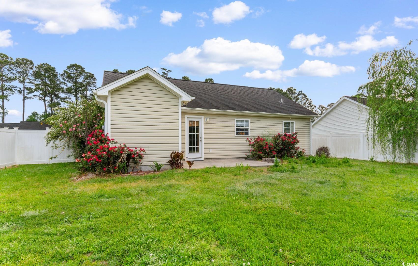
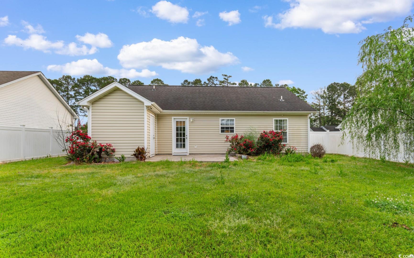

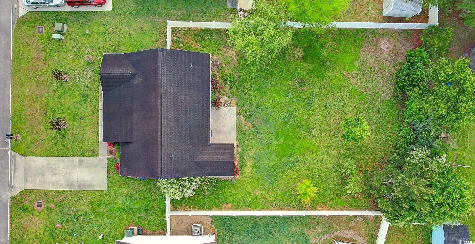
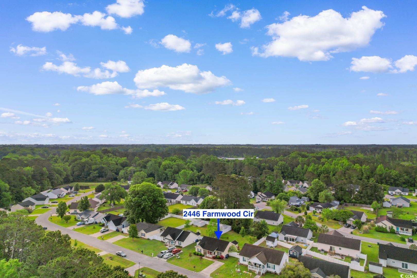
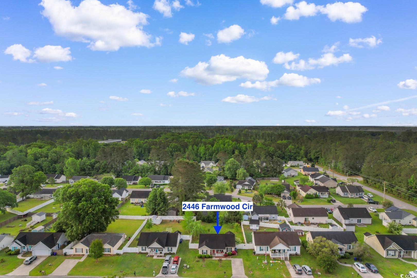
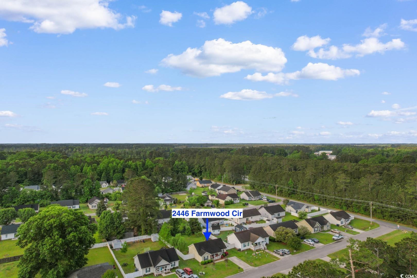
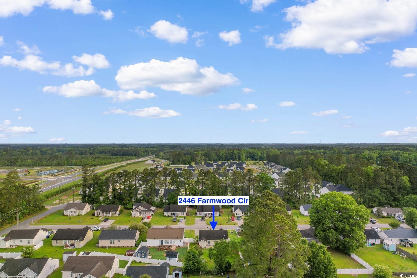
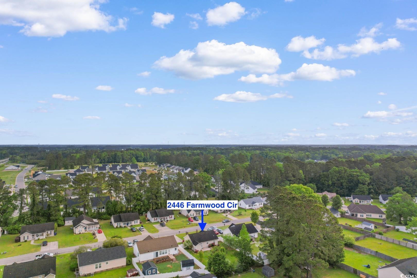



 MLS# 911124
MLS# 911124 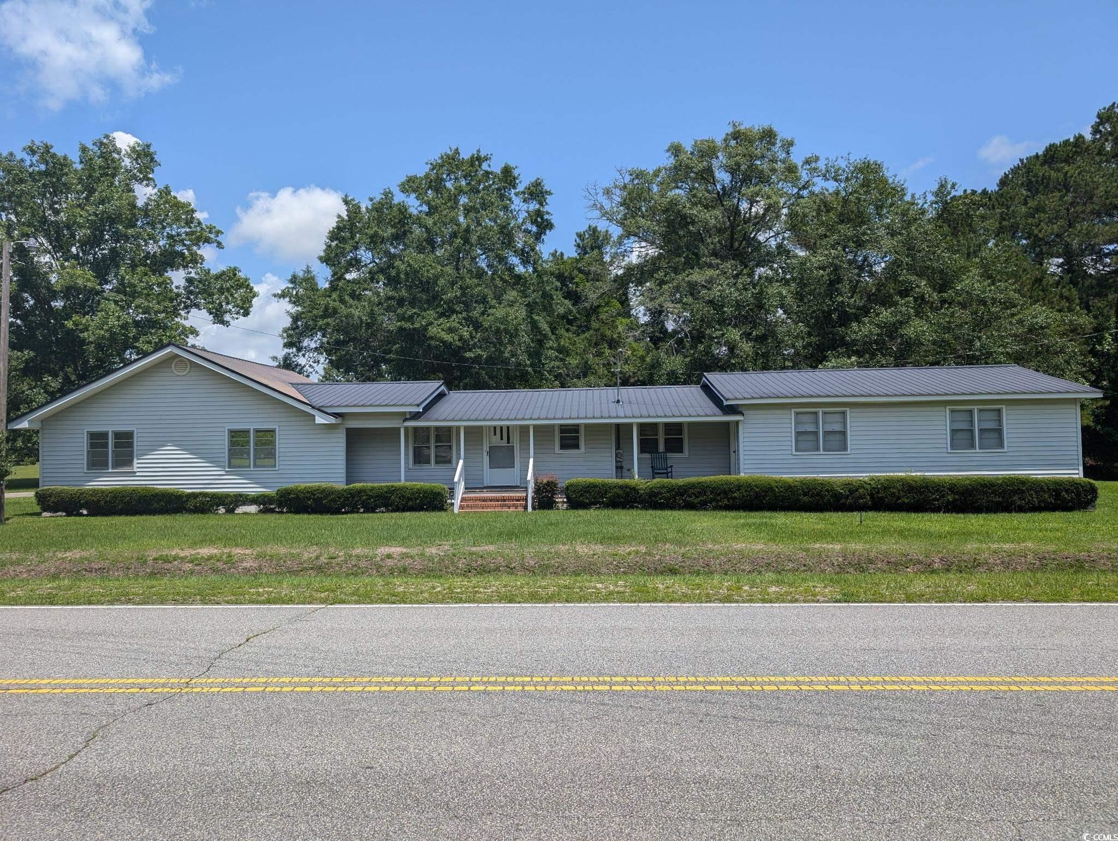
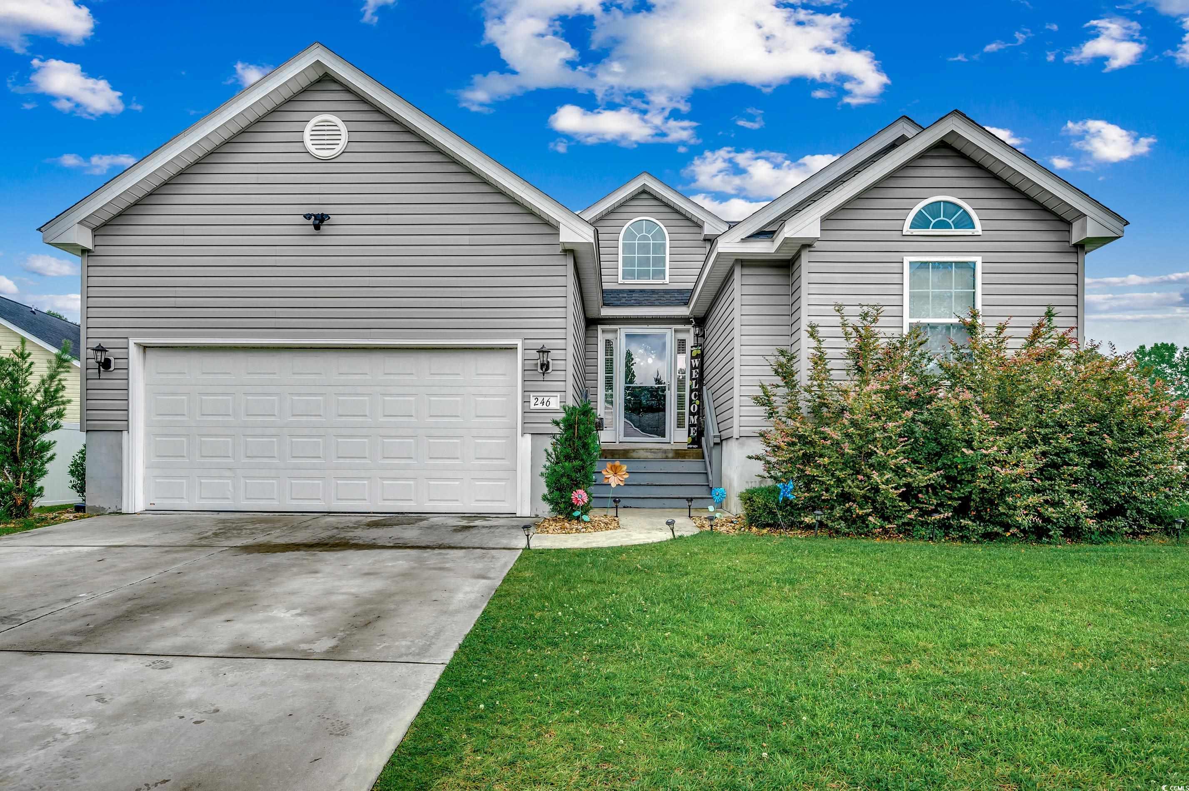
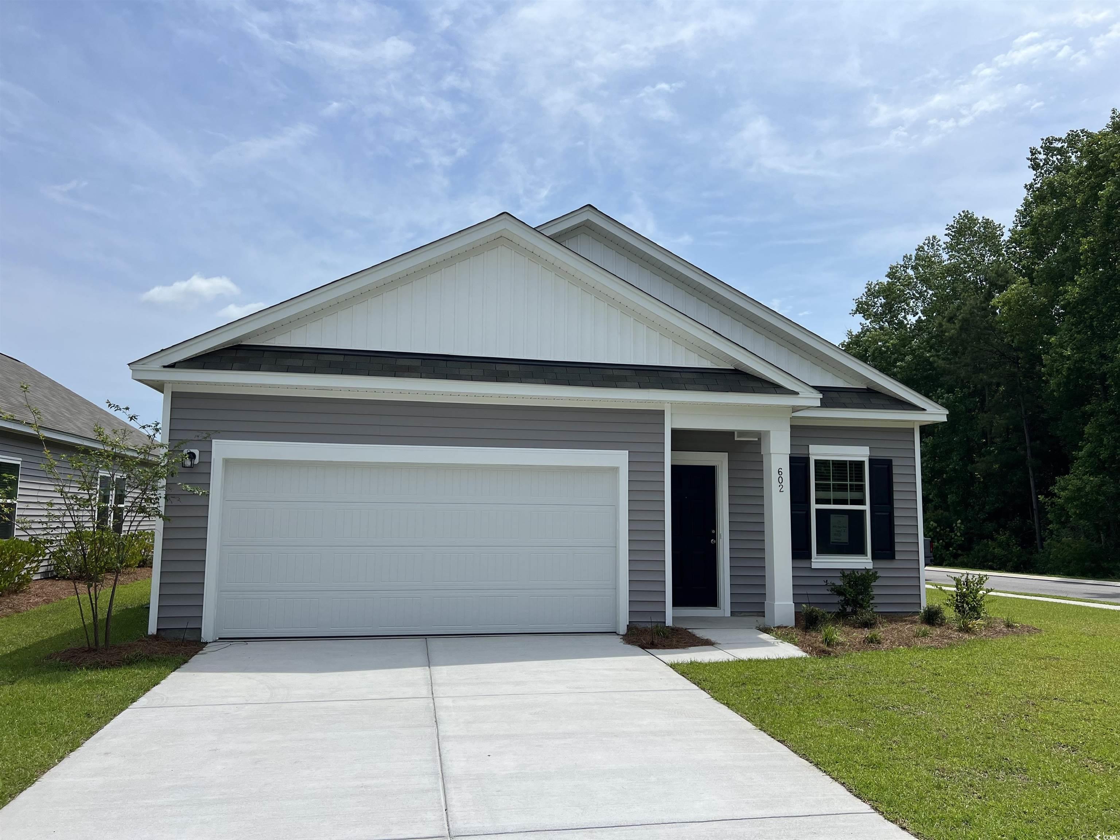
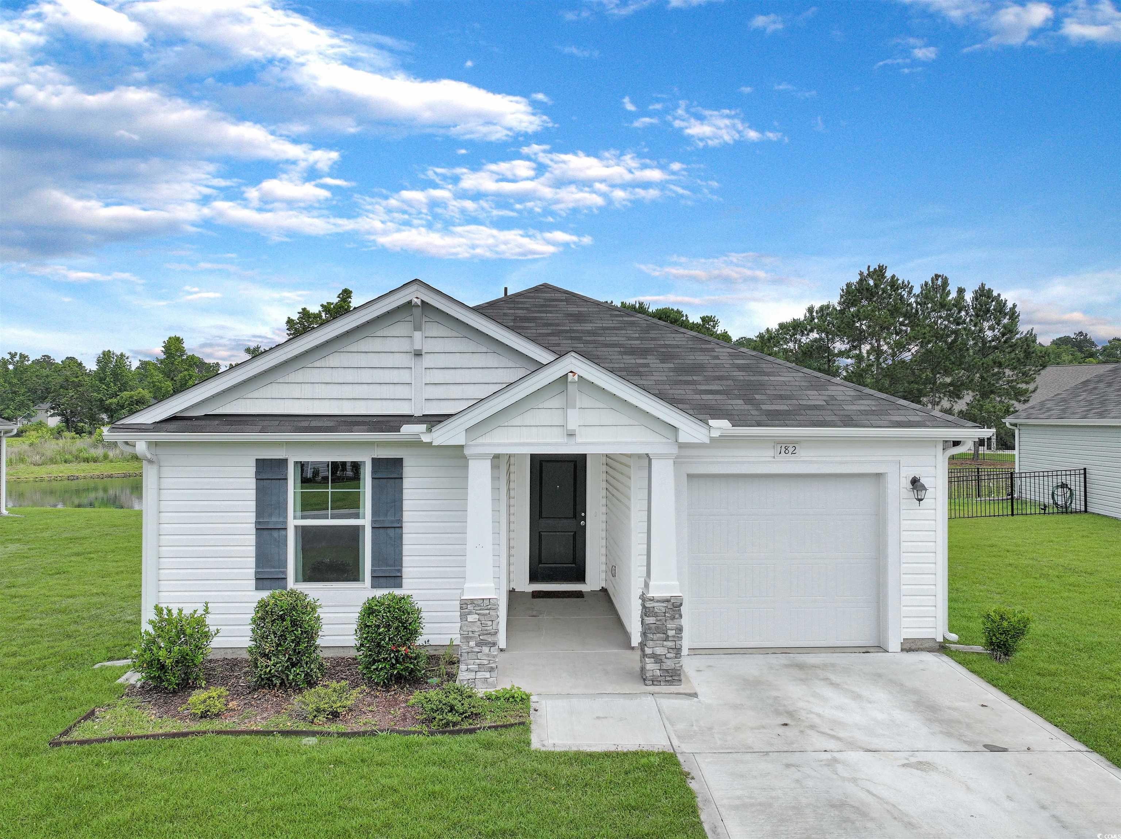
 Provided courtesy of © Copyright 2025 Coastal Carolinas Multiple Listing Service, Inc.®. Information Deemed Reliable but Not Guaranteed. © Copyright 2025 Coastal Carolinas Multiple Listing Service, Inc.® MLS. All rights reserved. Information is provided exclusively for consumers’ personal, non-commercial use, that it may not be used for any purpose other than to identify prospective properties consumers may be interested in purchasing.
Images related to data from the MLS is the sole property of the MLS and not the responsibility of the owner of this website. MLS IDX data last updated on 07-23-2025 1:36 PM EST.
Any images related to data from the MLS is the sole property of the MLS and not the responsibility of the owner of this website.
Provided courtesy of © Copyright 2025 Coastal Carolinas Multiple Listing Service, Inc.®. Information Deemed Reliable but Not Guaranteed. © Copyright 2025 Coastal Carolinas Multiple Listing Service, Inc.® MLS. All rights reserved. Information is provided exclusively for consumers’ personal, non-commercial use, that it may not be used for any purpose other than to identify prospective properties consumers may be interested in purchasing.
Images related to data from the MLS is the sole property of the MLS and not the responsibility of the owner of this website. MLS IDX data last updated on 07-23-2025 1:36 PM EST.
Any images related to data from the MLS is the sole property of the MLS and not the responsibility of the owner of this website.