2703 Canvasback Trail
Myrtle Beach, SC 29588
- 3Beds
- 2Full Baths
- N/AHalf Baths
- 1,950SqFt
- 2001Year Built
- 0.38Acres
- MLS# 2510173
- Residential
- Detached
- Active Under Contract
- Approx Time on Market3 months, 2 days
- AreaMyrtle Beach Area--South of 501 Between West Ferry & Burcale
- CountyHorry
- Subdivision Hunters Ridge
Overview
This home has ALL the right Features! A beautiful RANCH style on a CUL-DE-SAC with a private POOL on a third of an acre, fenced, yard, the huge driveway with plenty of parking could be yours. The Carolina room and the BONUS ROOM with PRIVATE ENTRANCE as well as the OVERSIZED GARAGE give you extra space to work and play. Did I mention the roof is almost new and the hot water heater was just replaced? Enjoy the evenings on the front porch of this traditional, low-county style home, or start your morning with coffee in the sunroom listening to the birds overlooking the pool. Formerly a builders home, this house has the space you need and the extras you want. Inside you will find beautiful warm wooden flooring in the living room, and durable ceramic tile in all of the wet areas. The fireplace is piped for gas logs and currently has an electric insert. The separate laundry room with extra storage and a utility sink is icing on the cake! The kitchen is light with three bay windows, a granite-top breakfast bar, upgraded granite counter tops and French doors to the sunroom. Master bedroom is very bright, with walk-in shower and large tub. The oversized 2-car garage, originally designed for the builder, is equipped with a utility sink, and a private, finished office above, with built-in desk and additional storage. The exterior had a huge concrete drive with parking for 10 and an L-shaped parking pad. The exterior has a patio with pavers and a sunken above ground pool to cool off in the summer heat. There is also an outbuilding with matching siding for extra storage and convenience. Incredibly low HOA and community pool included!
Agriculture / Farm
Grazing Permits Blm: ,No,
Horse: No
Grazing Permits Forest Service: ,No,
Grazing Permits Private: ,No,
Irrigation Water Rights: ,No,
Farm Credit Service Incl: ,No,
Crops Included: ,No,
Association Fees / Info
Hoa Frequency: Monthly
Hoa Fees: 58
Hoa: Yes
Hoa Includes: CommonAreas, Pools
Bathroom Info
Total Baths: 2.00
Fullbaths: 2
Room Dimensions
Bedroom1: 12x11
Bedroom2: 11x10
Kitchen: 26x13
LivingRoom: 20x15
PrimaryBedroom: 15x12
Room Level
Bedroom1: Main
Bedroom2: Main
PrimaryBedroom: Main
Room Features
FamilyRoom: Fireplace
Kitchen: BreakfastBar, BreakfastArea, SolidSurfaceCounters
Other: BedroomOnMainLevel, InLawFloorplan, Workshop
Bedroom Info
Beds: 3
Building Info
New Construction: No
Levels: One
Year Built: 2001
Mobile Home Remains: ,No,
Zoning: Res
Style: Ranch
Buyer Compensation
Exterior Features
Spa: No
Patio and Porch Features: FrontPorch, Patio
Pool Features: AboveGround, OutdoorPool, Private
Exterior Features: Fence, Pool, Patio, Storage
Financial
Lease Renewal Option: ,No,
Garage / Parking
Parking Capacity: 10
Garage: Yes
Carport: No
Parking Type: Attached, Garage, TwoCarGarage, GarageDoorOpener
Open Parking: No
Attached Garage: Yes
Garage Spaces: 2
Green / Env Info
Interior Features
Floor Cover: Laminate, LuxuryVinyl, LuxuryVinylPlank, Other
Fireplace: Yes
Laundry Features: WasherHookup
Furnished: Unfurnished
Interior Features: Fireplace, BreakfastBar, BedroomOnMainLevel, BreakfastArea, InLawFloorplan, SolidSurfaceCounters, Workshop
Lot Info
Lease Considered: ,No,
Lease Assignable: ,No,
Acres: 0.38
Land Lease: No
Lot Description: CulDeSac
Misc
Pool Private: Yes
Offer Compensation
Other School Info
Property Info
County: Horry
View: No
Senior Community: No
Stipulation of Sale: None
Habitable Residence: ,No,
Property Sub Type Additional: Detached
Property Attached: No
Rent Control: No
Construction: Resale
Room Info
Basement: ,No,
Sold Info
Sqft Info
Building Sqft: 2550
Living Area Source: Owner
Sqft: 1950
Tax Info
Unit Info
Utilities / Hvac
Heating: Central, Electric
Cooling: CentralAir
Electric On Property: No
Cooling: Yes
Utilities Available: CableAvailable, ElectricityAvailable, SewerAvailable, WaterAvailable
Heating: Yes
Water Source: Public
Waterfront / Water
Waterfront: No
Schools
Elem: Forestbrook Elementary School
Middle: Forestbrook Middle School
High: Socastee High School
Directions
Take Forestbrook Road to Panther Parkway into Hunters Ridge. Go to the end of the road to Canvasback Trail. Turn right and the home is at the end of the cul-de-sac on the right.Courtesy of Realty One Group Docksidesouth
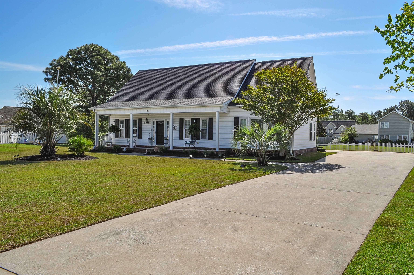
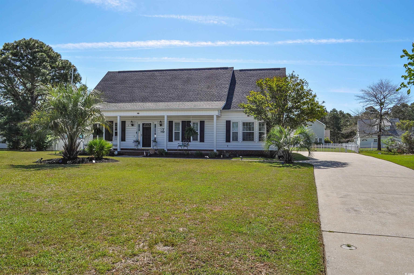
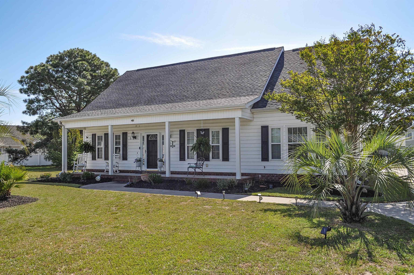
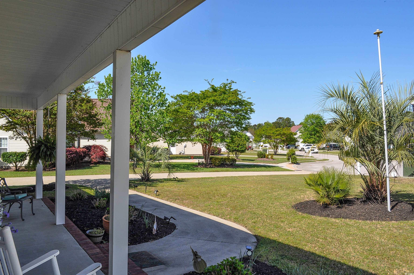
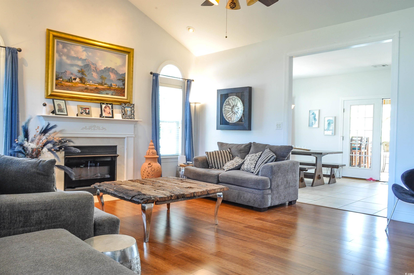
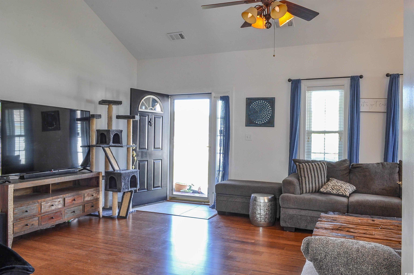
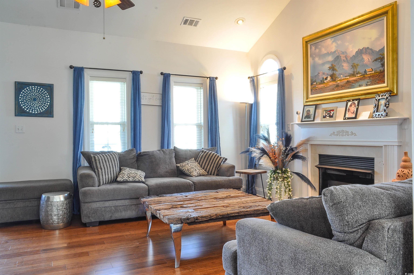


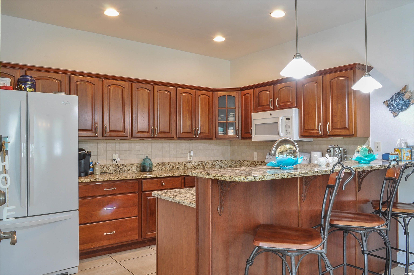

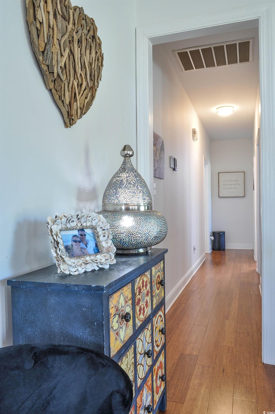
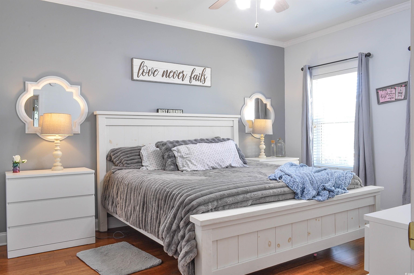
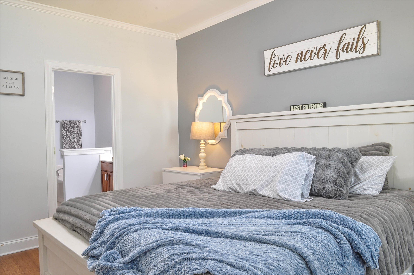

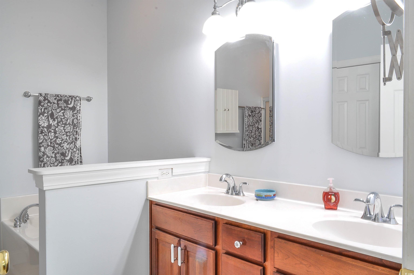
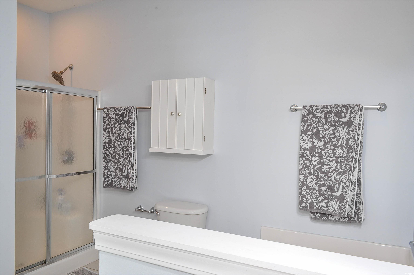
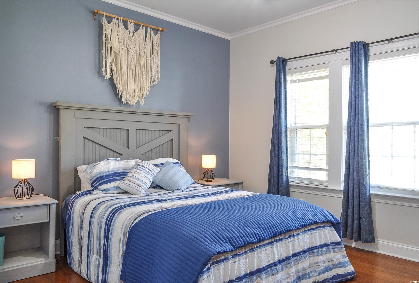
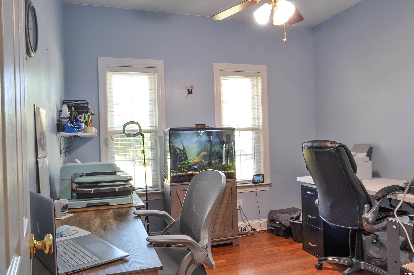
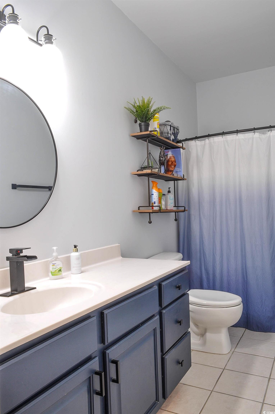

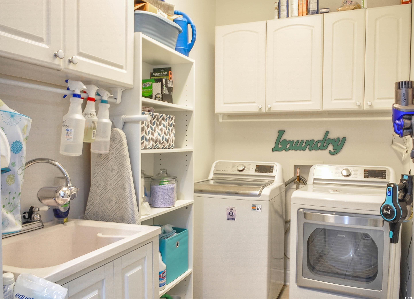
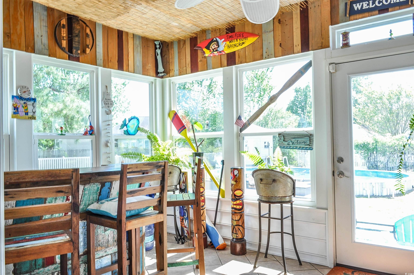
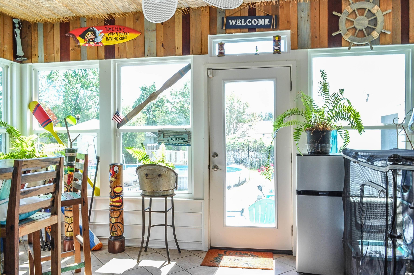
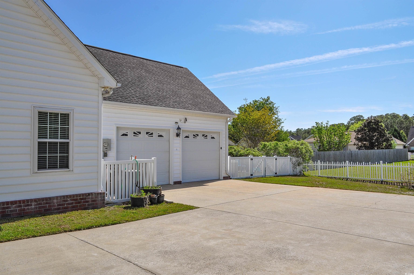
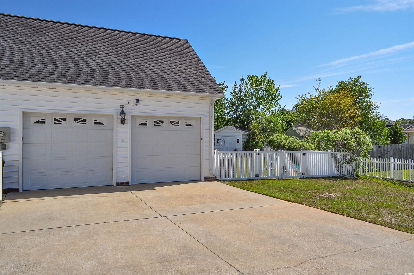
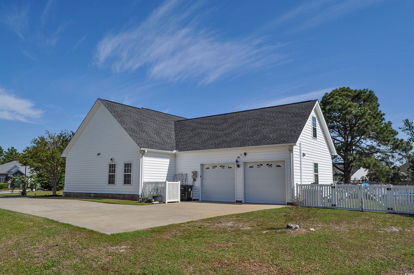
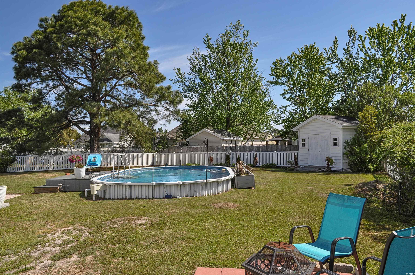
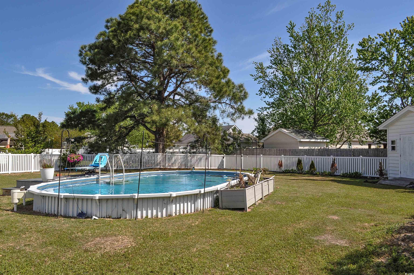
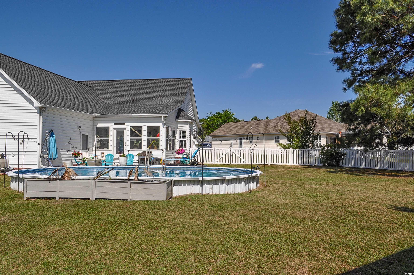
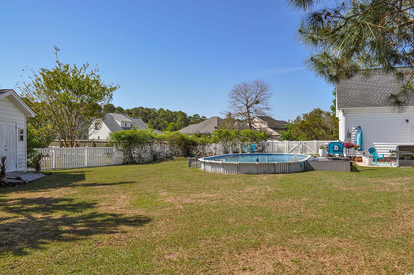


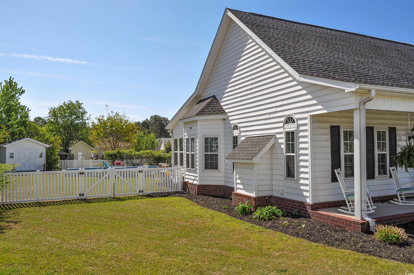



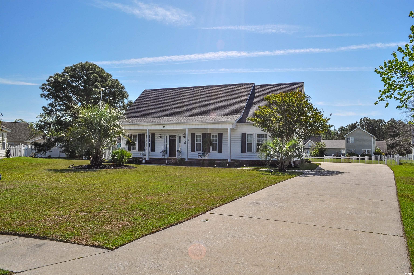


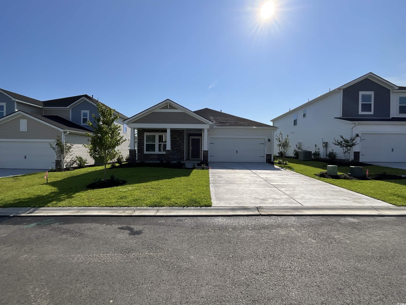
 MLS# 2517434
MLS# 2517434 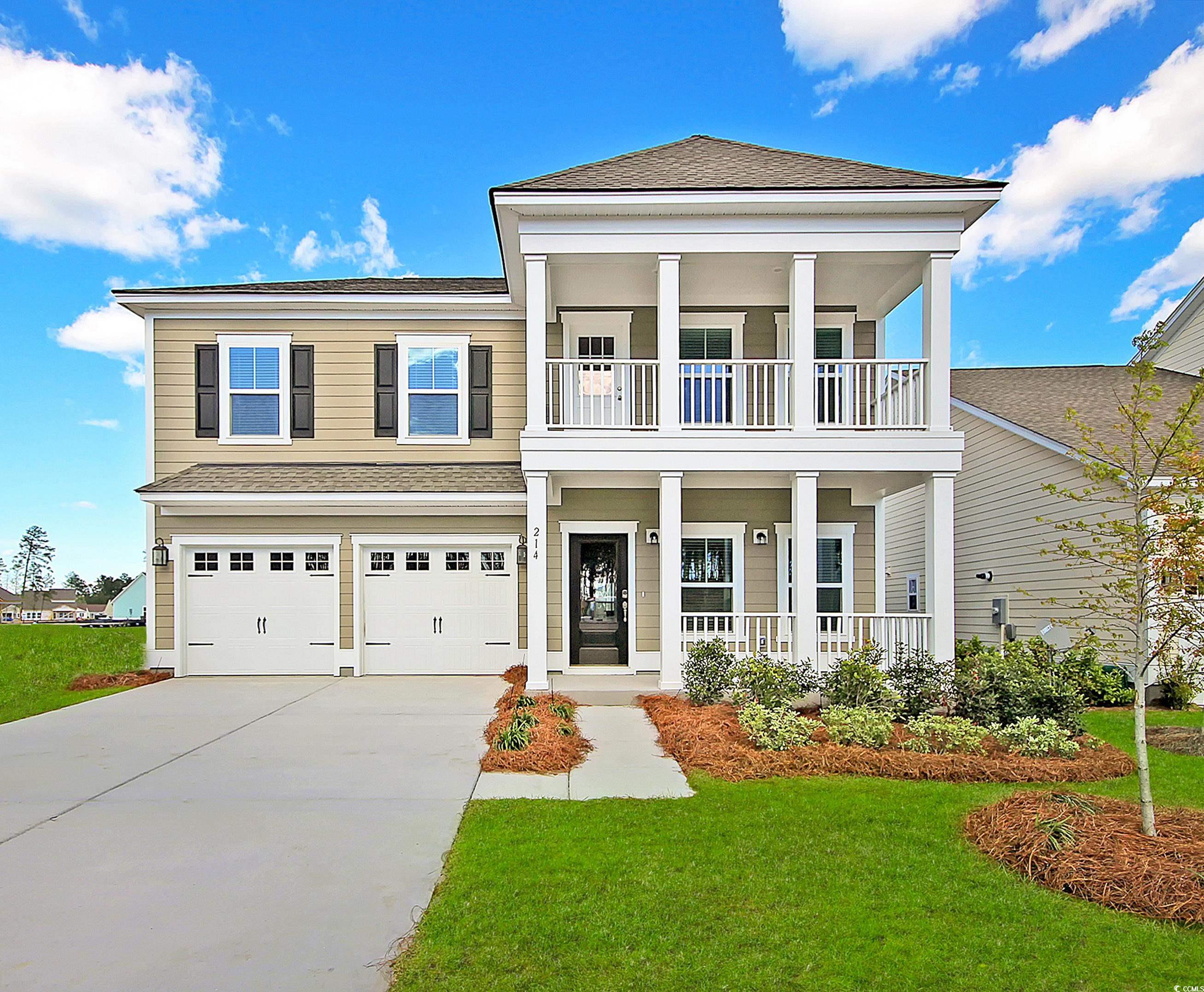

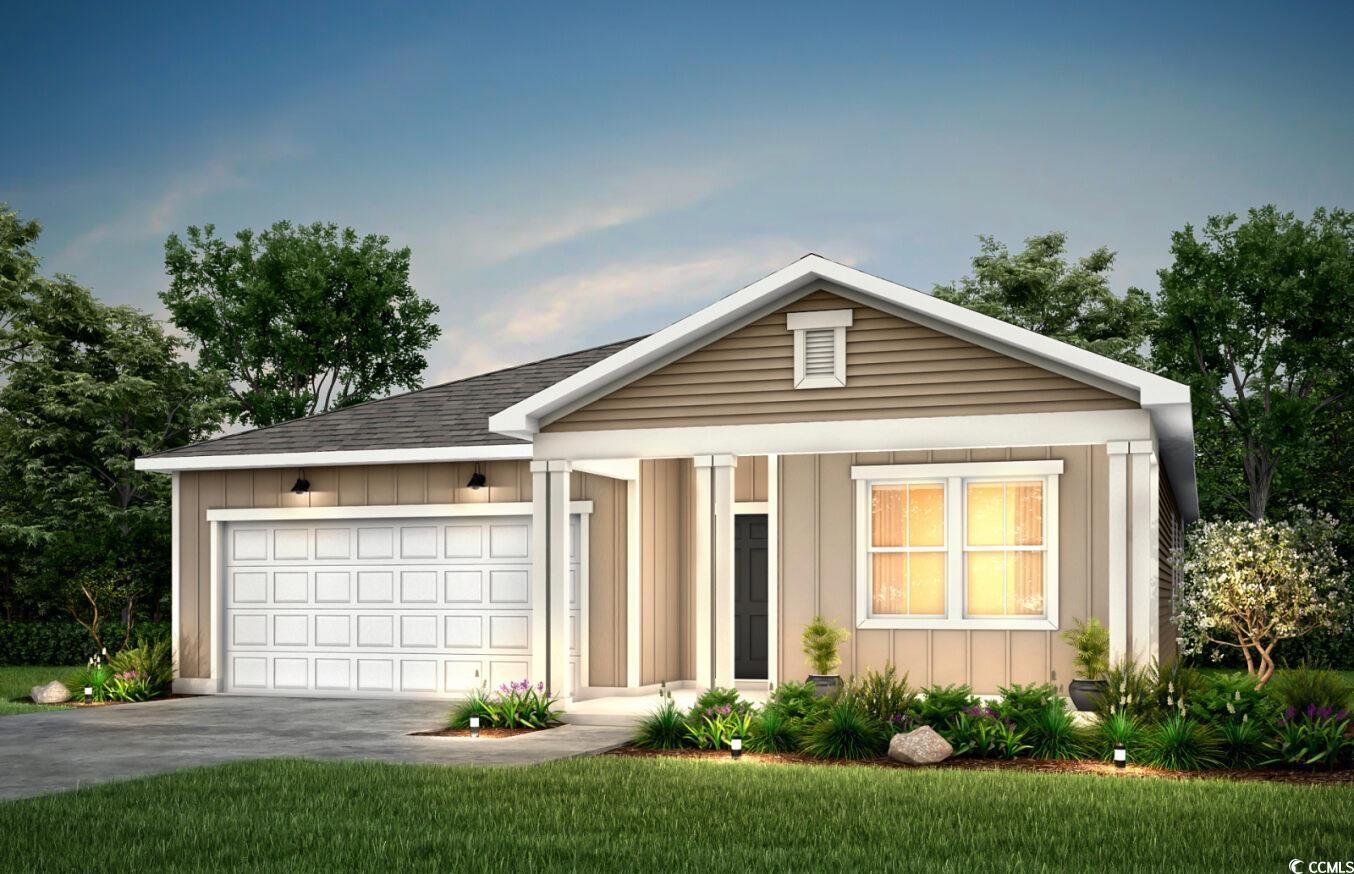
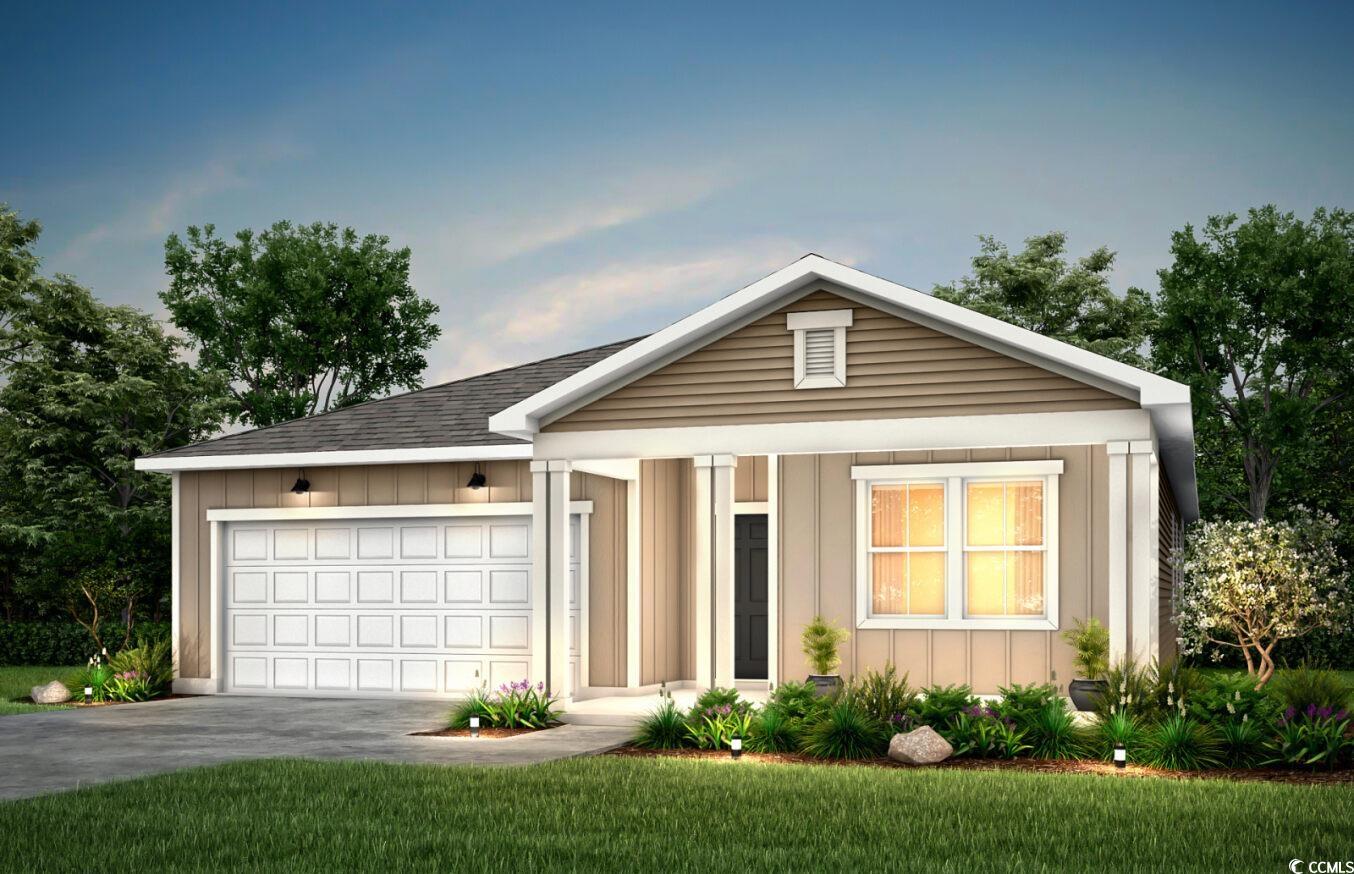
 Provided courtesy of © Copyright 2025 Coastal Carolinas Multiple Listing Service, Inc.®. Information Deemed Reliable but Not Guaranteed. © Copyright 2025 Coastal Carolinas Multiple Listing Service, Inc.® MLS. All rights reserved. Information is provided exclusively for consumers’ personal, non-commercial use, that it may not be used for any purpose other than to identify prospective properties consumers may be interested in purchasing.
Images related to data from the MLS is the sole property of the MLS and not the responsibility of the owner of this website. MLS IDX data last updated on 07-21-2025 9:50 AM EST.
Any images related to data from the MLS is the sole property of the MLS and not the responsibility of the owner of this website.
Provided courtesy of © Copyright 2025 Coastal Carolinas Multiple Listing Service, Inc.®. Information Deemed Reliable but Not Guaranteed. © Copyright 2025 Coastal Carolinas Multiple Listing Service, Inc.® MLS. All rights reserved. Information is provided exclusively for consumers’ personal, non-commercial use, that it may not be used for any purpose other than to identify prospective properties consumers may be interested in purchasing.
Images related to data from the MLS is the sole property of the MLS and not the responsibility of the owner of this website. MLS IDX data last updated on 07-21-2025 9:50 AM EST.
Any images related to data from the MLS is the sole property of the MLS and not the responsibility of the owner of this website.