2709 Eton St.
Myrtle Beach, SC 29579
- 5Beds
- 2Full Baths
- 1Half Baths
- 3,268SqFt
- 2013Year Built
- 0.17Acres
- MLS# 2515085
- Residential
- Detached
- Active Under Contract
- Approx Time on Market1 month, 3 days
- AreaMyrtle Beach Area--Carolina Forest
- CountyHorry
- Subdivision Berkshire Forest-Carolina Forest
Overview
Welcome to 2709 Eton Street in Myrtle Beach, SCa beautifully maintained home that offers the perfect blend of comfort, style, and functionality. The gourmet kitchen is a true centerpiece, featuring stainless steel appliances, a gas cooktop, granite counters, a pantry, and a spacious breakfast areaideal for both culinary adventures and everyday meals. The first floor is designed for both casual living and entertaining, with rich hardwood flooring throughout, tile in the baths, and a cozy gas fireplace that creates a warm, inviting atmosphere. The generously sized master suite offers abundant closet space and a spa-like bath complete with dual vanities, a separate shower, and a garden tub for relaxation. Enjoy seamless indoor-outdoor living with a screened-in porch that opens to a fenced backyard, equipped with a gas line and 120-amp hookupperfect for grilling or even future pool plans. Additional features include a whole-home water filtration system, a TAEXX in-wall pest control system, and a whole-home surge protector. A two-car garage and extended driveway provide plenty of space for guests and extra storage. This home truly has it all! Nestled around the scenic 32-acre Silver Lake, Berkshire Forest offers a true resort-style lifestyle with an impressive array of amenities designed for relaxation, recreation, and community. Residents enjoy access to a welcoming clubhouse complete with a kitchen, a zero-entry pool, and a soothing hot tub. Fitness enthusiasts will appreciate the well-equipped fitness center, while families can take advantage of the kids' playground. Outdoor activities abound with tennis, basketball, and bocce courts, as well as scenic walking and biking trails that wind through the community and lead to a peaceful lake-front dock. Exciting future additions include a second pool, a lazy river, a dog park, and pickleball courts, enhancing the vibrant and active lifestyle that Berkshire Forest is known for.
Agriculture / Farm
Grazing Permits Blm: ,No,
Horse: No
Grazing Permits Forest Service: ,No,
Grazing Permits Private: ,No,
Irrigation Water Rights: ,No,
Farm Credit Service Incl: ,No,
Crops Included: ,No,
Association Fees / Info
Hoa Frequency: Monthly
Hoa Fees: 118
Hoa: Yes
Hoa Includes: CommonAreas, Insurance, Pools, RecreationFacilities
Community Features: Clubhouse, GolfCartsOk, RecreationArea, TennisCourts, LongTermRentalAllowed, Pool
Assoc Amenities: Clubhouse, OwnerAllowedGolfCart, PetRestrictions, TennisCourts
Bathroom Info
Total Baths: 3.00
Halfbaths: 1
Fullbaths: 2
Room Features
DiningRoom: SeparateFormalDiningRoom
Kitchen: BreakfastArea, KitchenExhaustFan, Pantry, StainlessSteelAppliances, SolidSurfaceCounters
LivingRoom: CeilingFans, Fireplace
Other: BedroomOnMainLevel
Bedroom Info
Beds: 5
Building Info
New Construction: No
Levels: Two
Year Built: 2013
Mobile Home Remains: ,No,
Zoning: PDD
Style: Traditional
Construction Materials: VinylSiding
Builder Model: Mitchell
Buyer Compensation
Exterior Features
Spa: No
Patio and Porch Features: RearPorch, Patio, Porch, Screened
Pool Features: Community, OutdoorPool
Foundation: Slab
Exterior Features: Fence, Porch, Patio
Financial
Lease Renewal Option: ,No,
Garage / Parking
Parking Capacity: 4
Garage: Yes
Carport: No
Parking Type: Attached, Garage, TwoCarGarage, GarageDoorOpener
Open Parking: No
Attached Garage: Yes
Garage Spaces: 2
Green / Env Info
Interior Features
Floor Cover: Carpet, LuxuryVinyl, LuxuryVinylPlank, Tile, Wood
Door Features: StormDoors
Fireplace: Yes
Laundry Features: WasherHookup
Furnished: Unfurnished
Interior Features: Fireplace, BedroomOnMainLevel, BreakfastArea, StainlessSteelAppliances, SolidSurfaceCounters
Appliances: Dishwasher, Disposal, Microwave, Range, Refrigerator, RangeHood
Lot Info
Lease Considered: ,No,
Lease Assignable: ,No,
Acres: 0.17
Lot Size: 58' x 126' x 58' x 132'
Land Lease: No
Lot Description: OutsideCityLimits, Rectangular, RectangularLot
Misc
Pool Private: No
Pets Allowed: OwnerOnly, Yes
Offer Compensation
Other School Info
Property Info
County: Horry
View: No
Senior Community: No
Stipulation of Sale: None
Habitable Residence: ,No,
Property Sub Type Additional: Detached
Property Attached: No
Security Features: SmokeDetectors
Disclosures: CovenantsRestrictionsDisclosure,SellerDisclosure
Rent Control: No
Construction: Resale
Room Info
Basement: ,No,
Sold Info
Sqft Info
Building Sqft: 3668
Living Area Source: PublicRecords
Sqft: 3268
Tax Info
Unit Info
Utilities / Hvac
Heating: Central, Electric
Cooling: CentralAir
Electric On Property: No
Cooling: Yes
Utilities Available: CableAvailable, ElectricityAvailable, PhoneAvailable, SewerAvailable, WaterAvailable
Heating: Yes
Water Source: Public
Waterfront / Water
Waterfront: No
Directions
Turn onto Augusta Dr from River Oaks, then left on Brentford Pl. Turn right onto Loddin Ave, then right onto Hobart St, then left onto Eton St.Courtesy of Keller Williams The Forturro G


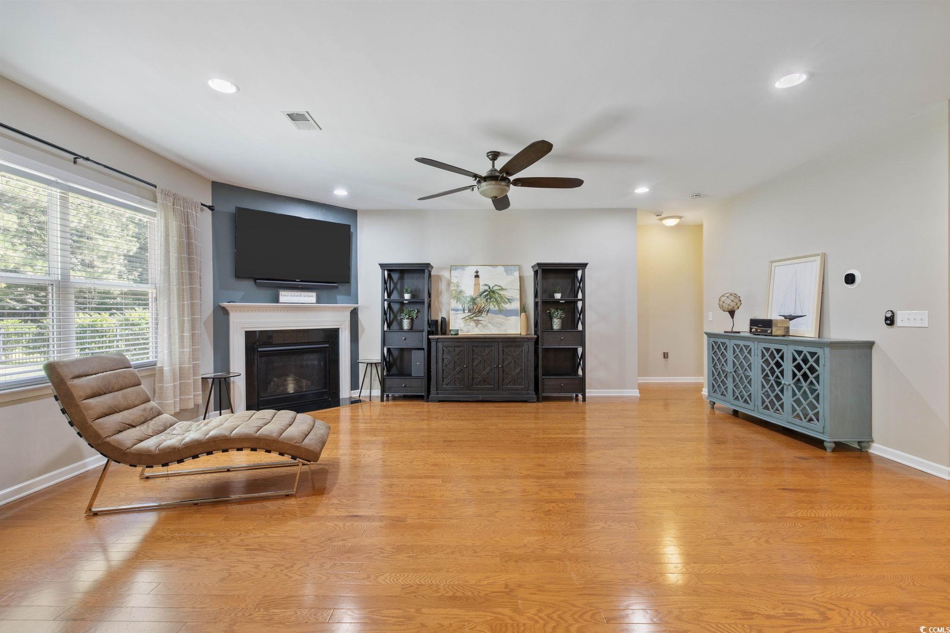














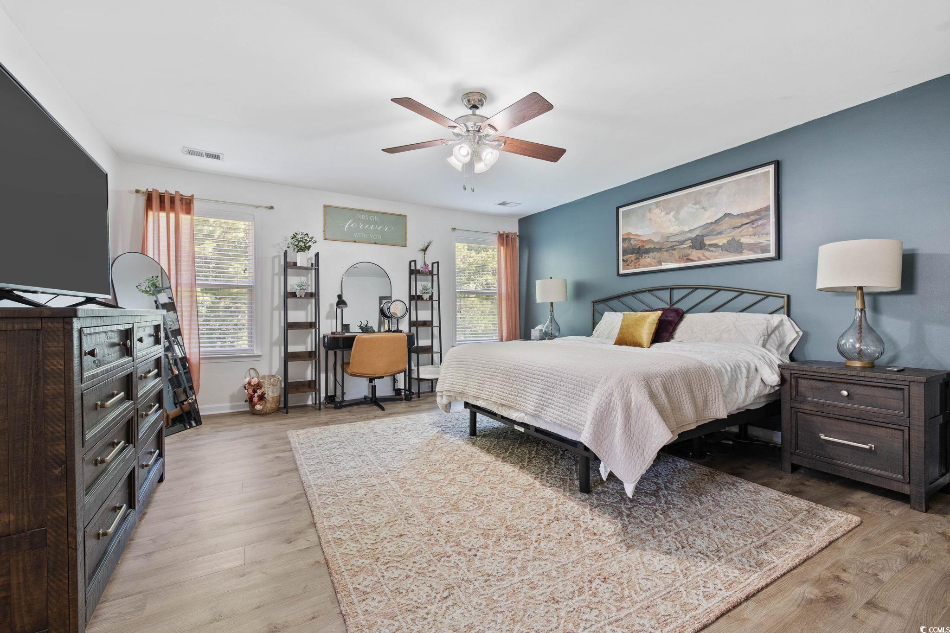






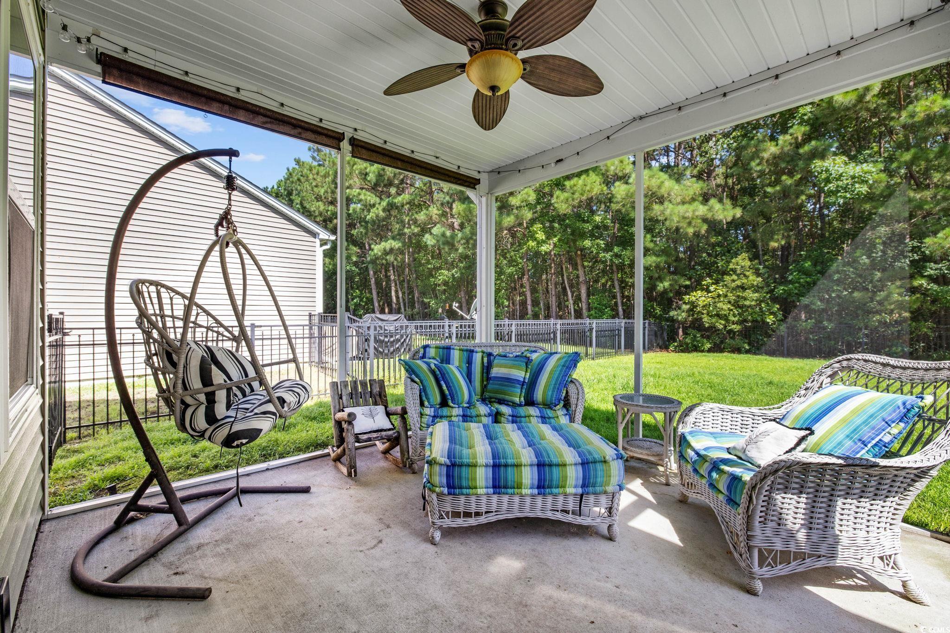


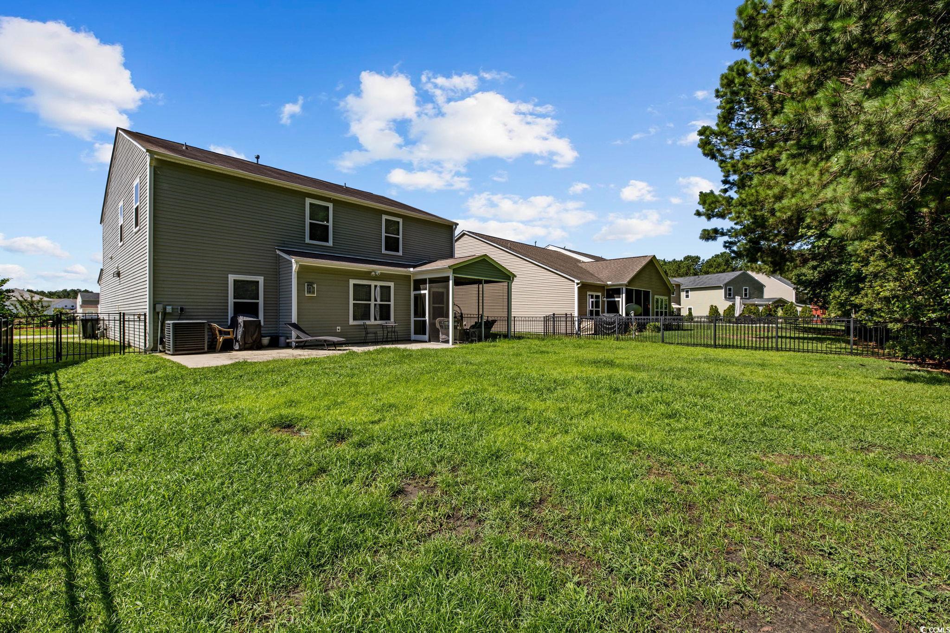

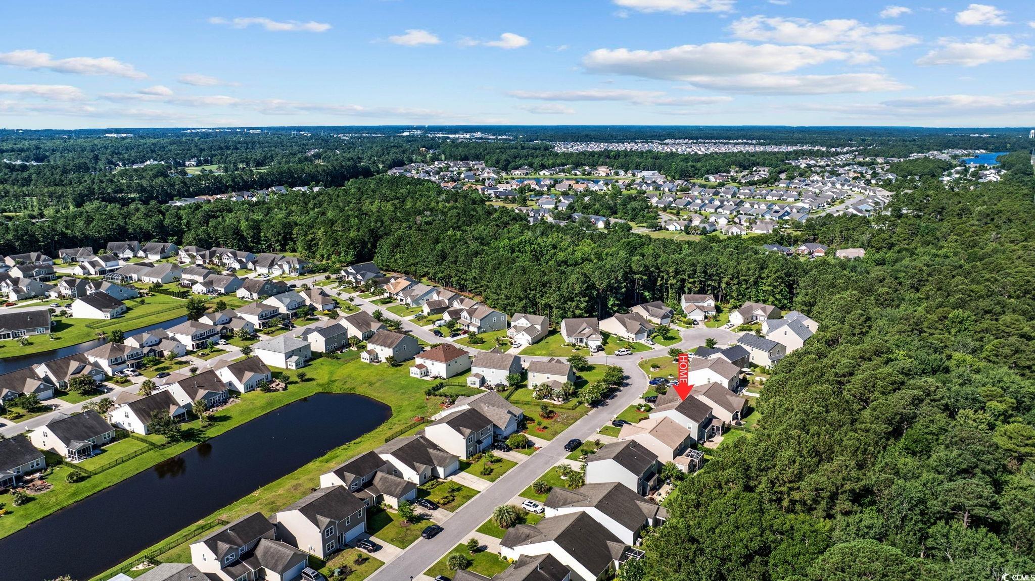










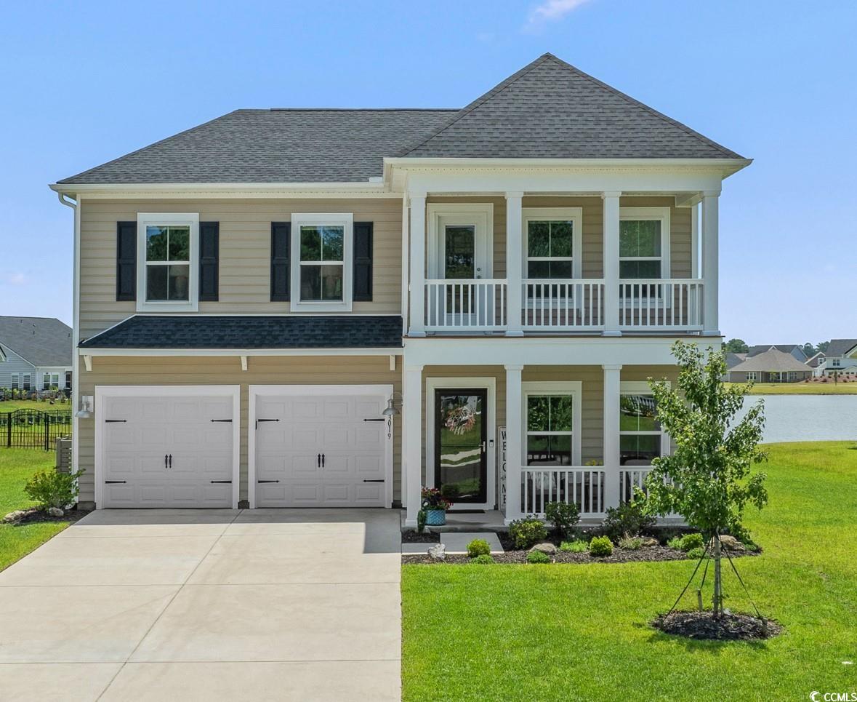
 MLS# 2516906
MLS# 2516906 
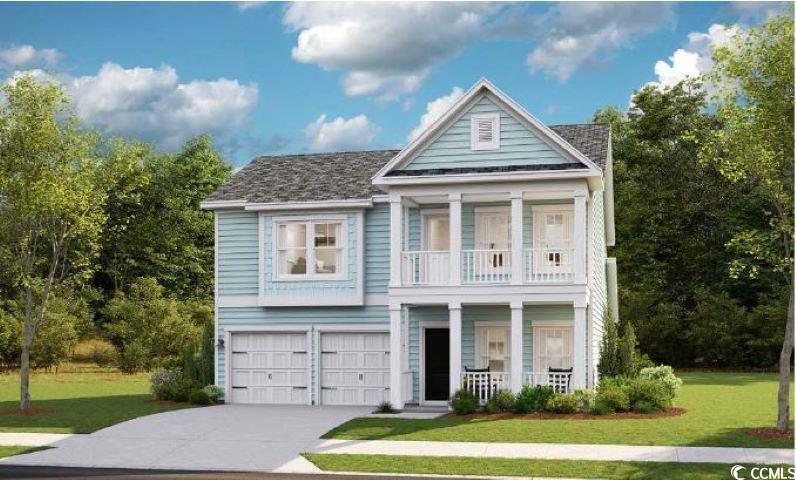
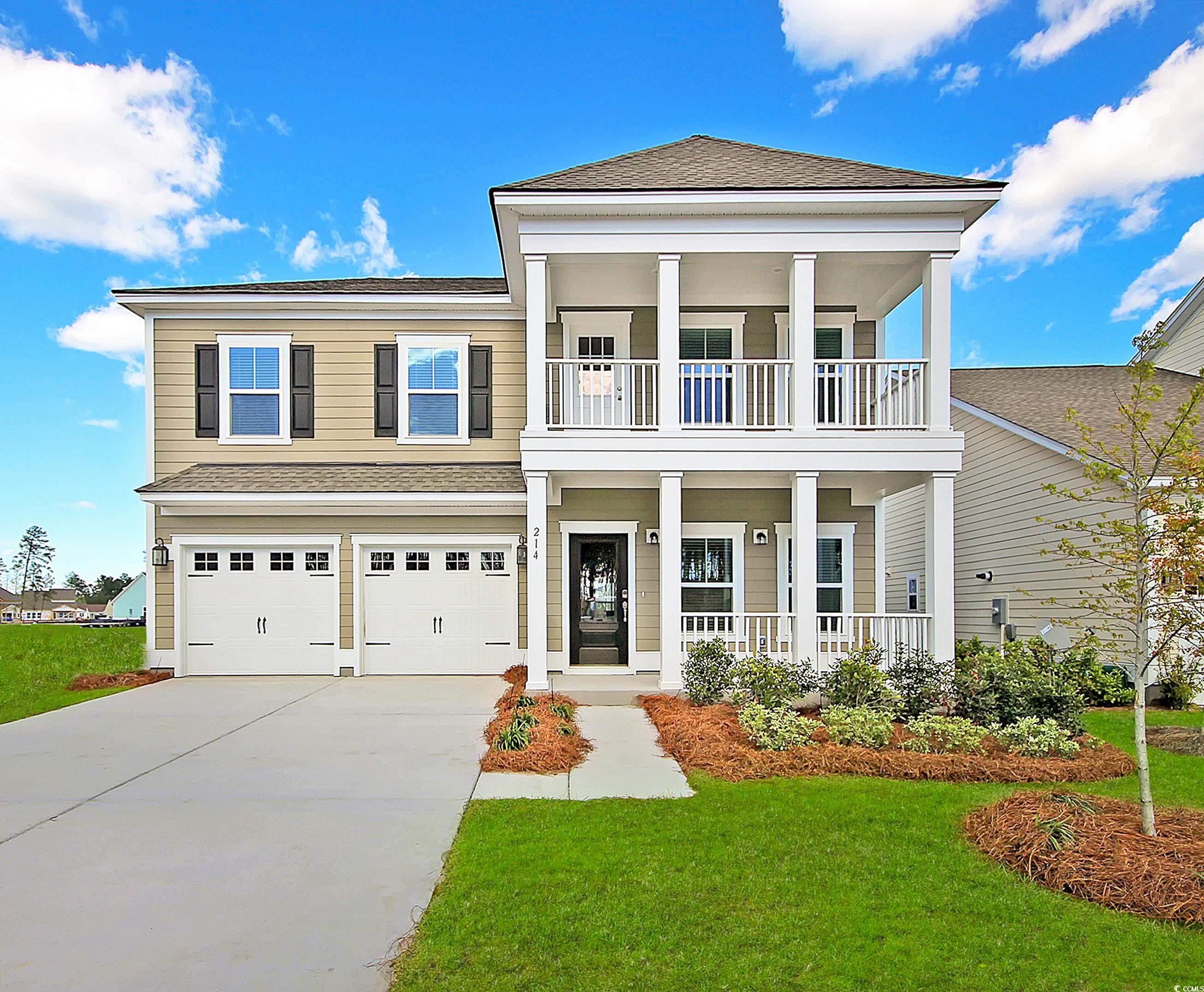
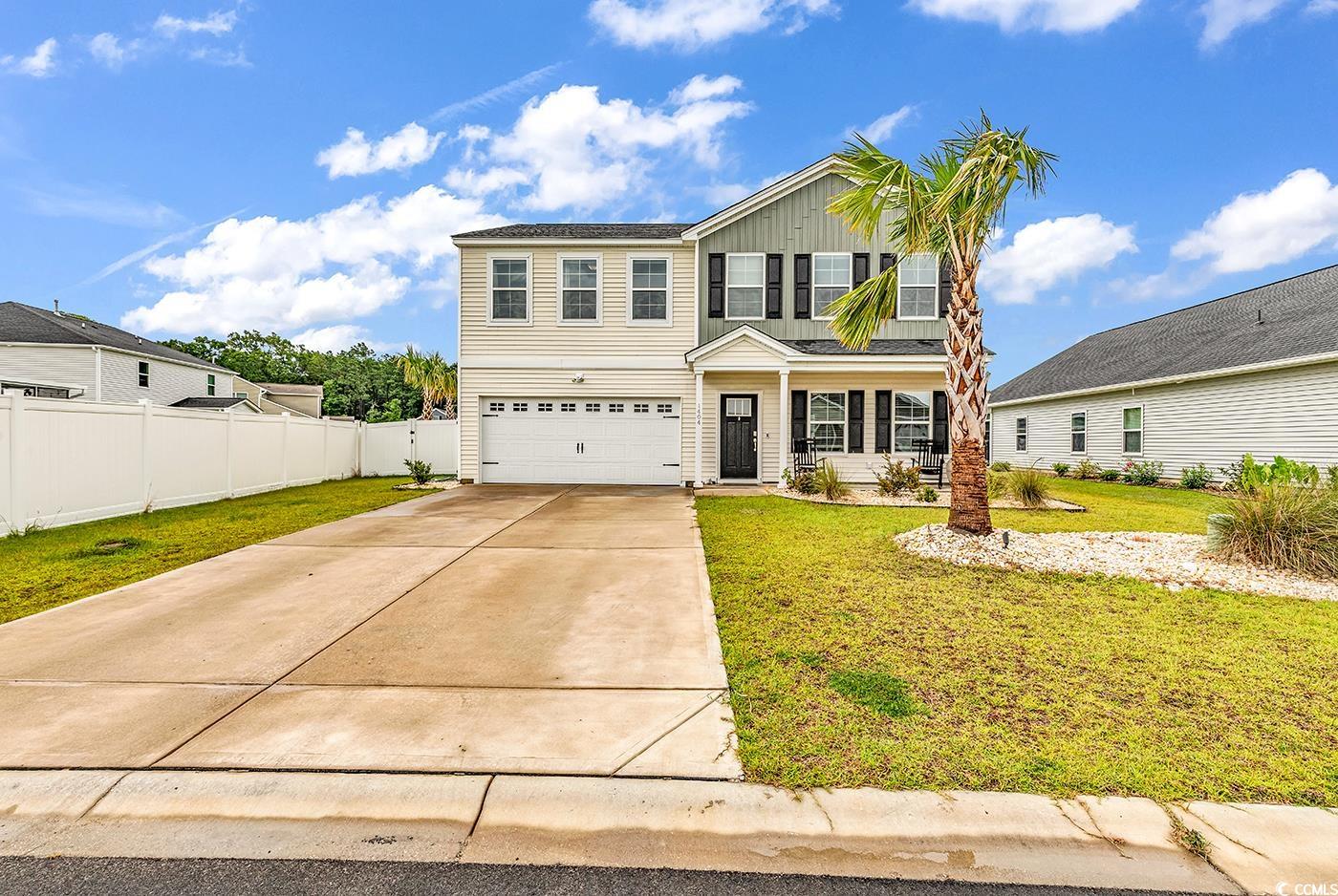
 Provided courtesy of © Copyright 2025 Coastal Carolinas Multiple Listing Service, Inc.®. Information Deemed Reliable but Not Guaranteed. © Copyright 2025 Coastal Carolinas Multiple Listing Service, Inc.® MLS. All rights reserved. Information is provided exclusively for consumers’ personal, non-commercial use, that it may not be used for any purpose other than to identify prospective properties consumers may be interested in purchasing.
Images related to data from the MLS is the sole property of the MLS and not the responsibility of the owner of this website. MLS IDX data last updated on 07-21-2025 3:22 PM EST.
Any images related to data from the MLS is the sole property of the MLS and not the responsibility of the owner of this website.
Provided courtesy of © Copyright 2025 Coastal Carolinas Multiple Listing Service, Inc.®. Information Deemed Reliable but Not Guaranteed. © Copyright 2025 Coastal Carolinas Multiple Listing Service, Inc.® MLS. All rights reserved. Information is provided exclusively for consumers’ personal, non-commercial use, that it may not be used for any purpose other than to identify prospective properties consumers may be interested in purchasing.
Images related to data from the MLS is the sole property of the MLS and not the responsibility of the owner of this website. MLS IDX data last updated on 07-21-2025 3:22 PM EST.
Any images related to data from the MLS is the sole property of the MLS and not the responsibility of the owner of this website.