29 Saltwind Loop
Murrells Inlet, SC 29576
- 4Beds
- 2Full Baths
- 1Half Baths
- 2,535SqFt
- 2006Year Built
- 0.23Acres
- MLS# 2513757
- Residential
- Detached
- Active Under Contract
- Approx Time on Market1 month, 18 days
- AreaMurrells Inlet - Georgetown County
- CountyGeorgetown
- Subdivision Prince Creek - Linksbrook
Overview
Enjoy your own private, heated pool with a screened enclosure year 'round in this popular Prince Creek community! This 4 BR, 2.5 bath home offers plenty of Southern charm with a wide front porch perfect for rocking, the elegant touch of Plantation shutters throughout and a sunroom/media room opening to a screened back porch overlooking the pool. This home offers a split bedroom design, owner's retreat with sitting area, walk in closet with built-ins, double sinks, walk in shower and vanity space for seating. Wood flooring, tray ceiling with crown molding, ceiling fan and linen storage make this space complete. This open design is complimented by a spacious formal dining room just off of the roomy kitchen equipped with stainless appliances, work island, pantry, tile backsplash, 42 "" cabinets, breakfast bar and solid surface countertops. The family room with fireplace and hardwood flooring provides a comfortable space to gather and visit with friends when not enjoying the refreshing time in the pool. Walk up attic storage and two car garage,lawn sprinkler system and immaculate landscaping are an added bonus. New roof in 2021 and heating system in 2018 add to the value of this lowcountry style home. This very active community offering a ""walk-in "" style pool, hot tub, tennis and pickle ball, clubhouse with fitness center, picnic area and planned activities make this a great place to meet new friends. The convenient location near grocery stores, restaurants on the MarshWalk, marinas, boating, golf and Huntington Beach State Park as well as Brookgreen Gardens is also within 10 minutes of beach access and social events. Top rated medical facilities are within 10 minutes.
Agriculture / Farm
Grazing Permits Blm: ,No,
Horse: No
Grazing Permits Forest Service: ,No,
Grazing Permits Private: ,No,
Irrigation Water Rights: ,No,
Farm Credit Service Incl: ,No,
Crops Included: ,No,
Association Fees / Info
Hoa Frequency: Monthly
Hoa Fees: 105
Hoa: Yes
Hoa Includes: AssociationManagement, CommonAreas, LegalAccounting, Pools, RecreationFacilities, Trash
Community Features: Clubhouse, GolfCartsOk, RecreationArea, TennisCourts, LongTermRentalAllowed, Pool
Assoc Amenities: Clubhouse, OwnerAllowedGolfCart, OwnerAllowedMotorcycle, PetRestrictions, TennisCourts
Bathroom Info
Total Baths: 3.00
Halfbaths: 1
Fullbaths: 2
Room Dimensions
Bedroom1: 11x11'10"
Bedroom2: 11x11
Bedroom3: 10x12
DiningRoom: 11x13
GreatRoom: 16x25
Kitchen: 11x16
PrimaryBedroom: 13x22
Room Level
Bedroom1: First
Bedroom2: First
Bedroom3: First
PrimaryBedroom: First
Room Features
FamilyRoom: CeilingFans, Fireplace
Kitchen: BreakfastBar, KitchenIsland, Pantry, StainlessSteelAppliances, SolidSurfaceCounters
Other: BedroomOnMainLevel, EntranceFoyer
Bedroom Info
Beds: 4
Building Info
New Construction: No
Levels: One
Year Built: 2006
Mobile Home Remains: ,No,
Zoning: Res
Construction Materials: VinylSiding
Builders Name: Centex
Builder Model: Canterbury
Buyer Compensation
Exterior Features
Spa: No
Patio and Porch Features: FrontPorch, Patio, Porch, Screened
Pool Features: Community, OutdoorPool, Private
Foundation: Slab
Exterior Features: Fence, SprinklerIrrigation, Patio
Financial
Lease Renewal Option: ,No,
Garage / Parking
Parking Capacity: 4
Garage: Yes
Carport: No
Parking Type: Attached, Garage, TwoCarGarage, GarageDoorOpener
Open Parking: No
Attached Garage: Yes
Garage Spaces: 2
Green / Env Info
Green Energy Efficient: Doors, Windows
Interior Features
Floor Cover: Tile, Vinyl, Wood
Door Features: InsulatedDoors
Fireplace: Yes
Furnished: Unfurnished
Interior Features: Attic, Fireplace, PullDownAtticStairs, PermanentAtticStairs, SplitBedrooms, BreakfastBar, BedroomOnMainLevel, EntranceFoyer, KitchenIsland, StainlessSteelAppliances, SolidSurfaceCounters
Appliances: Dishwasher, Disposal, Microwave, Range, Refrigerator, Dryer, Washer
Lot Info
Lease Considered: ,No,
Lease Assignable: ,No,
Acres: 0.23
Land Lease: No
Lot Description: IrregularLot, OutsideCityLimits
Misc
Pool Private: Yes
Pets Allowed: OwnerOnly, Yes
Offer Compensation
Other School Info
Property Info
County: Georgetown
View: No
Senior Community: No
Stipulation of Sale: None
Habitable Residence: ,No,
Property Sub Type Additional: Detached
Property Attached: No
Security Features: SmokeDetectors
Disclosures: CovenantsRestrictionsDisclosure,SellerDisclosure
Rent Control: No
Construction: Resale
Room Info
Basement: ,No,
Sold Info
Sqft Info
Building Sqft: 2635
Living Area Source: PublicRecords
Sqft: 2535
Tax Info
Unit Info
Utilities / Hvac
Heating: Central, Electric
Cooling: CentralAir
Electric On Property: No
Cooling: Yes
Utilities Available: CableAvailable, ElectricityAvailable, PhoneAvailable, SewerAvailable, UndergroundUtilities, WaterAvailable
Heating: Yes
Water Source: Public
Waterfront / Water
Waterfront: No
Directions
From 707 in Murrells Inlet turn onto Prince Creek Pkwy by Legacy Village. LinksBrook entrance will be approx 1.5 miles on the left. Turn in on Grovecrest Dr. then left at the stop sign onto Longcreek Dr. At the stop sign turn left on Saltwind and 4th home on the left.Courtesy of Innovate Real Estate
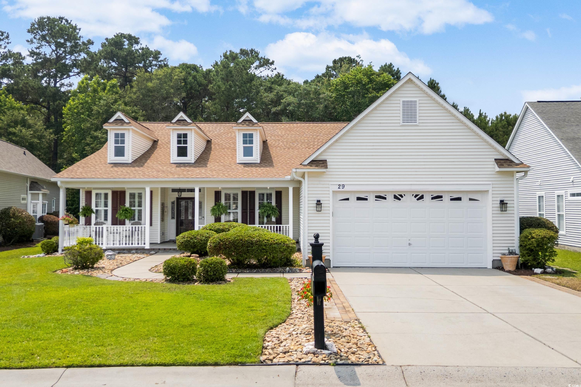
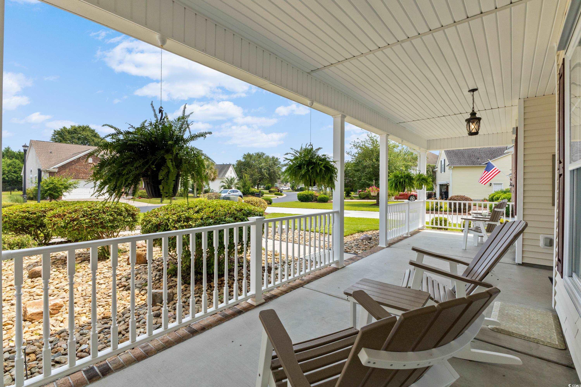
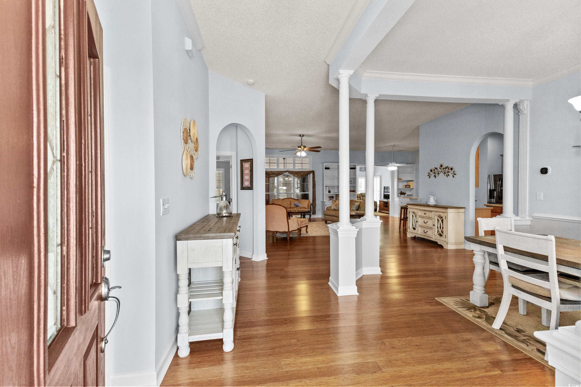




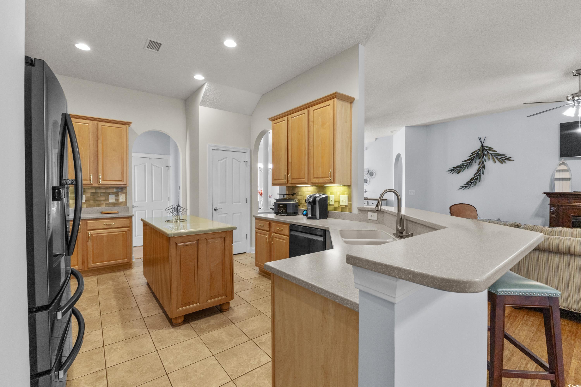

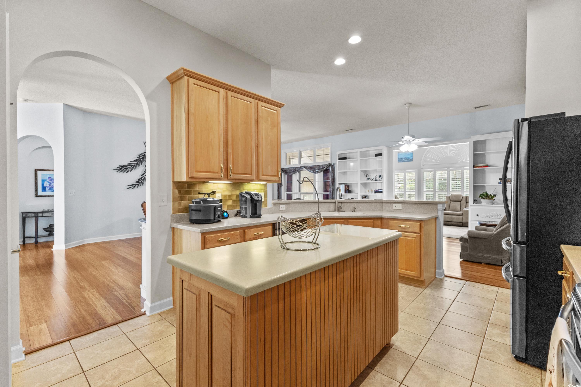
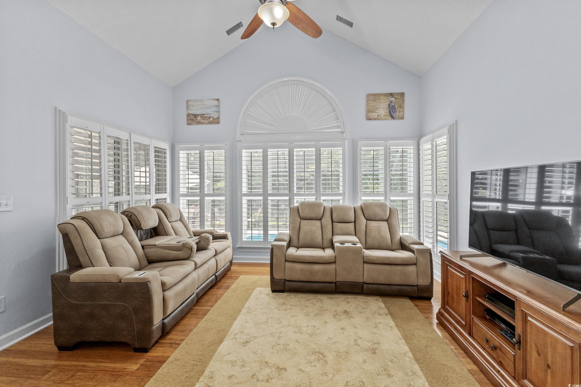





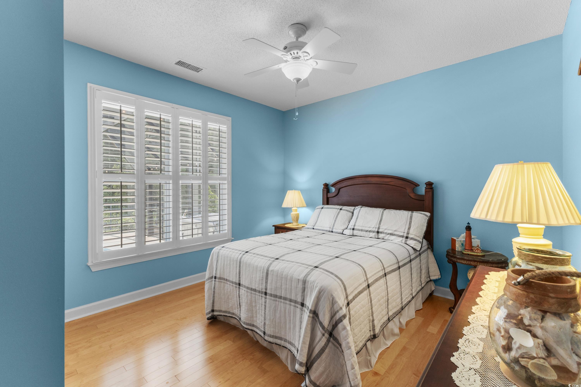
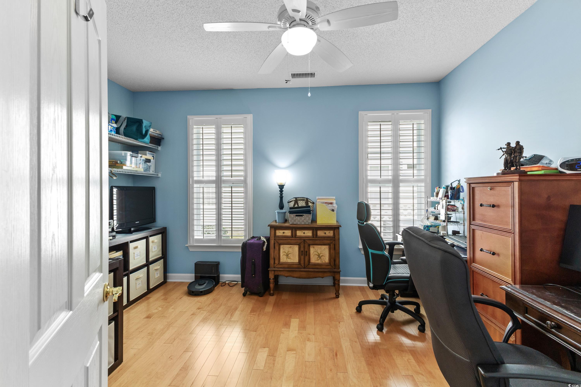
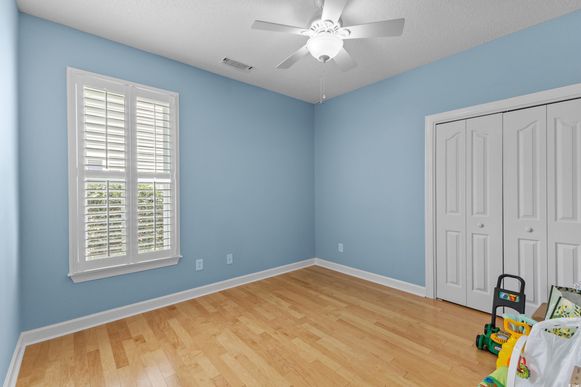
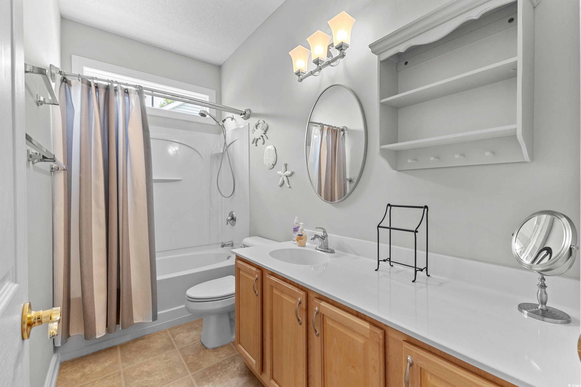
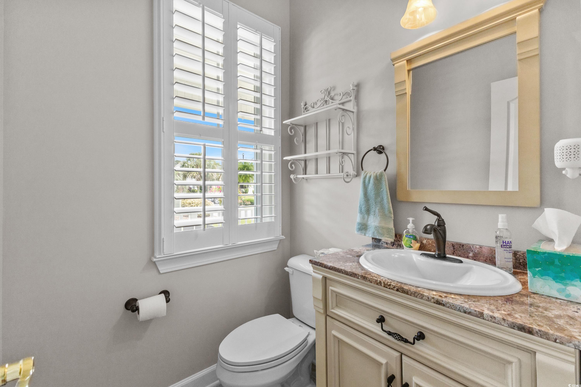

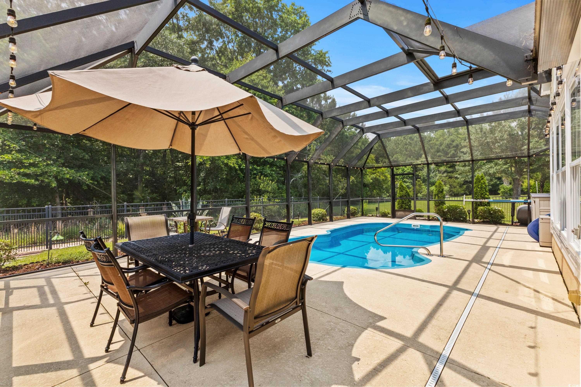





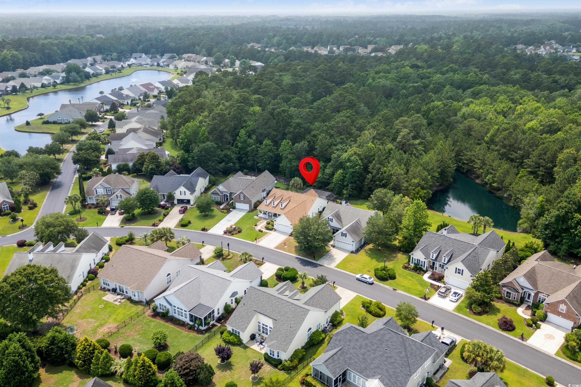


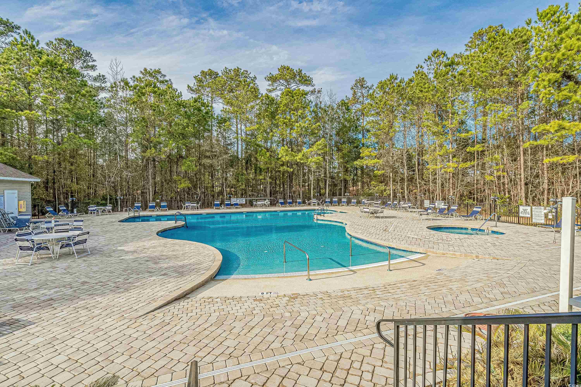
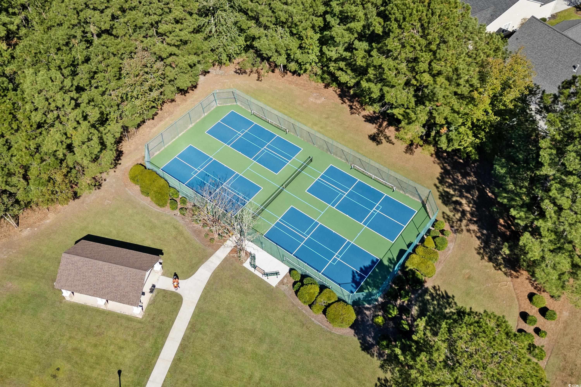







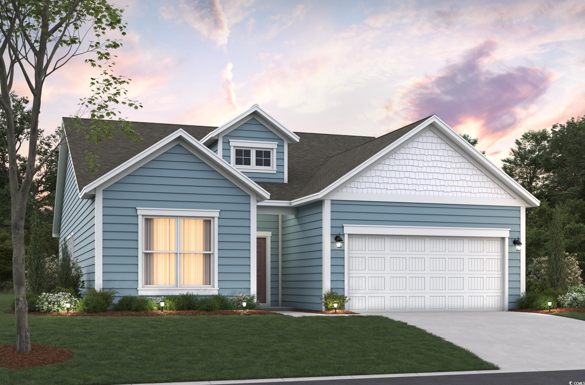
 MLS# 2508923
MLS# 2508923 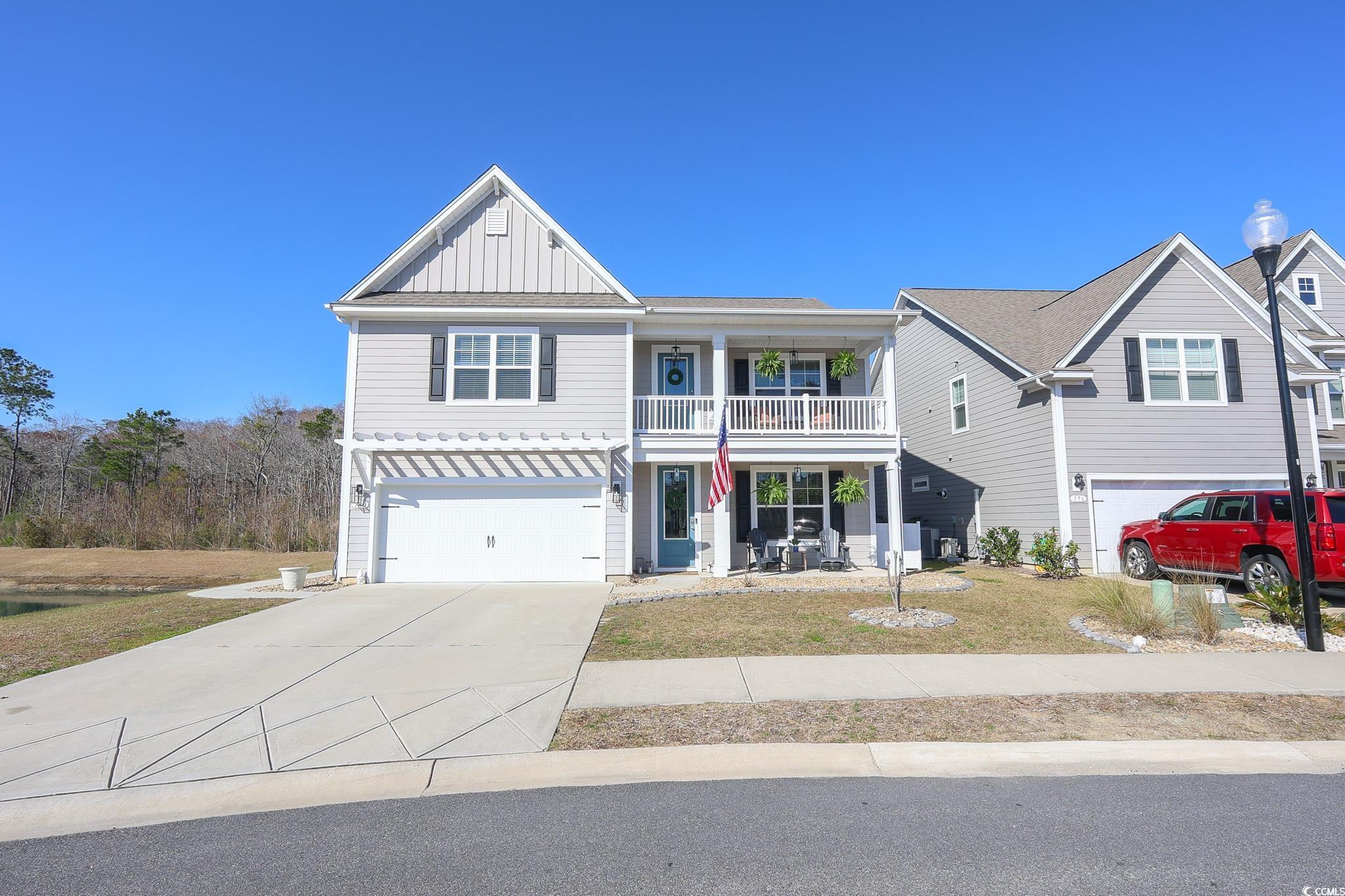
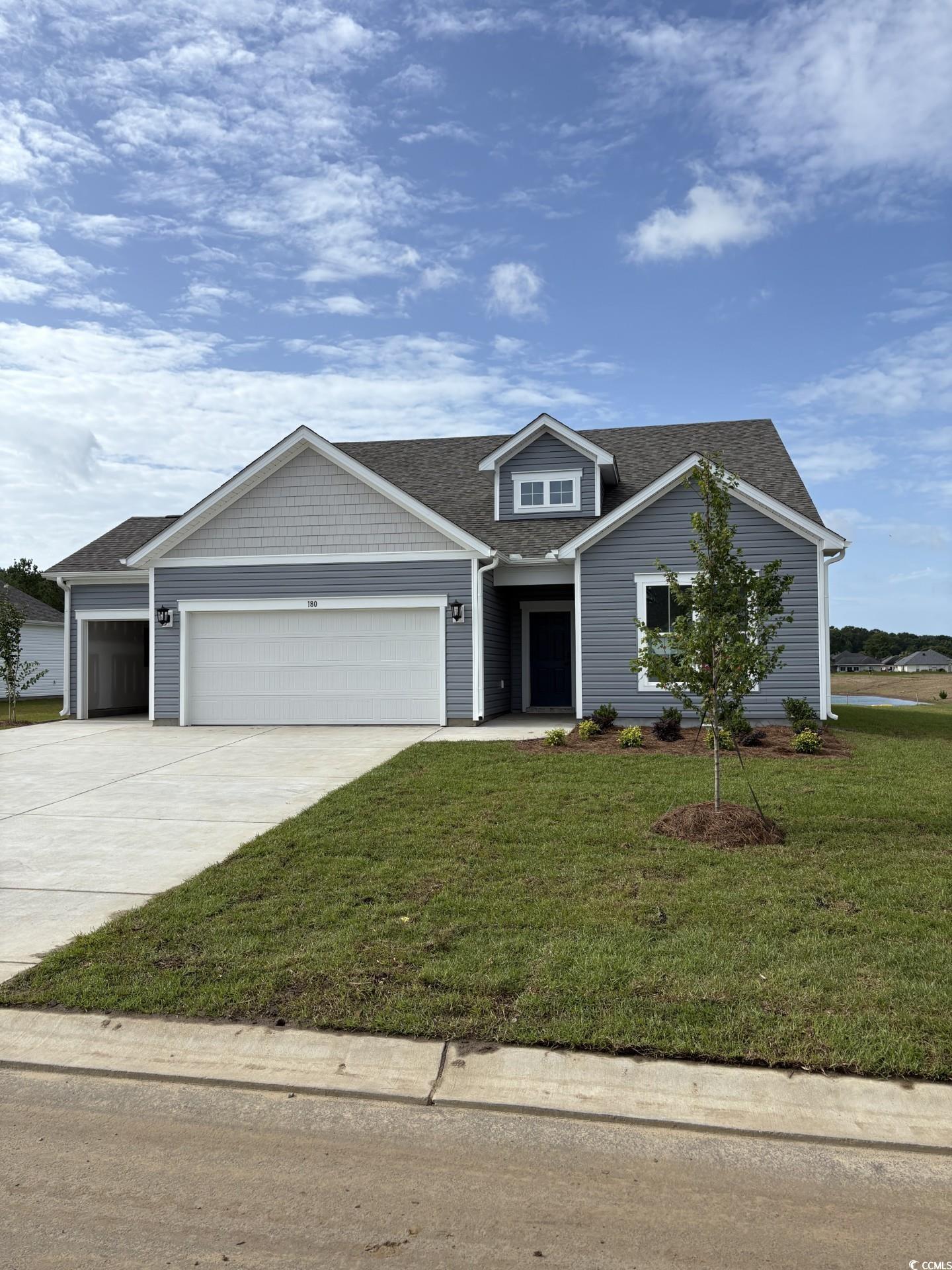

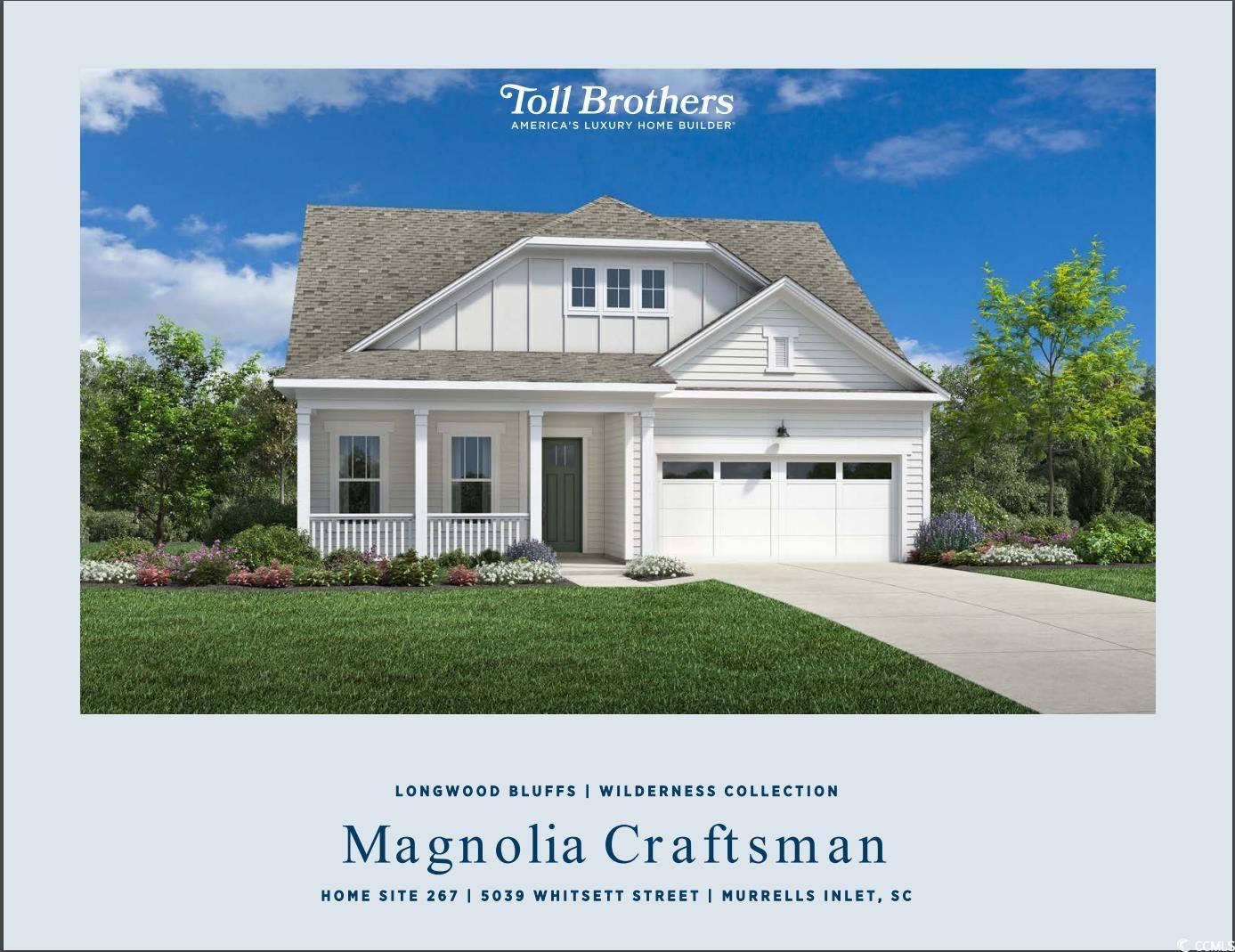
 Provided courtesy of © Copyright 2025 Coastal Carolinas Multiple Listing Service, Inc.®. Information Deemed Reliable but Not Guaranteed. © Copyright 2025 Coastal Carolinas Multiple Listing Service, Inc.® MLS. All rights reserved. Information is provided exclusively for consumers’ personal, non-commercial use, that it may not be used for any purpose other than to identify prospective properties consumers may be interested in purchasing.
Images related to data from the MLS is the sole property of the MLS and not the responsibility of the owner of this website. MLS IDX data last updated on 07-22-2025 10:00 AM EST.
Any images related to data from the MLS is the sole property of the MLS and not the responsibility of the owner of this website.
Provided courtesy of © Copyright 2025 Coastal Carolinas Multiple Listing Service, Inc.®. Information Deemed Reliable but Not Guaranteed. © Copyright 2025 Coastal Carolinas Multiple Listing Service, Inc.® MLS. All rights reserved. Information is provided exclusively for consumers’ personal, non-commercial use, that it may not be used for any purpose other than to identify prospective properties consumers may be interested in purchasing.
Images related to data from the MLS is the sole property of the MLS and not the responsibility of the owner of this website. MLS IDX data last updated on 07-22-2025 10:00 AM EST.
Any images related to data from the MLS is the sole property of the MLS and not the responsibility of the owner of this website.