3017 Mercer Dr.
Conway, SC 29526
- 3Beds
- 2Full Baths
- 1Half Baths
- 1,320SqFt
- 2008Year Built
- 0.00Acres
- MLS# 2515066
- Residential
- Townhouse
- Active
- Approx Time on Market1 month, 3 days
- AreaConway Central Between 501 & 701 / North of 501
- CountyHorry
- Subdivision Midtown Village - Conway
Overview
This beautifully maintained end-unit townhouse offers 3 spacious bedrooms and 2.5 bathrooms, perfectly situated just minutes from historic downtown Conway and all the charm, dining, and shopping the city has to offer. A short drive brings you to the stunning Grand Strand beaches, combining small-town living with coastal convenience. Inside, you'll find a freshly painted interior complemented by stylish new light fixtures, ceiling fans, and upgraded Delta faucets that add a touch of elegance throughout. The home is filled with natural light, enhancing the open layout and creating a warm, inviting atmosphere. The kitchen is outfitted with stainless steel appliances and granite countertops, making it both functional and attractive for everyday living and entertaining. Step outside to a screened-in patio that offers peaceful pond views, ideal for relaxing evenings or morning coffee. The HVAC system is just five years old, providing added peace of mind. The community features include a pool and sidewalks, offering a welcoming environment for residents. This home is truly move-in ready and offers the perfect blend of comfort, location, and lifestyle. Some photos in this listing have been virtually staged..
Open House Info
Openhouse Start Time:
Tuesday, July 22nd, 2025 @ 11:00 AM
Openhouse End Time:
Tuesday, July 22nd, 2025 @ 2:00 PM
Openhouse Remarks: Open House
Agriculture / Farm
Grazing Permits Blm: ,No,
Horse: No
Grazing Permits Forest Service: ,No,
Grazing Permits Private: ,No,
Irrigation Water Rights: ,No,
Farm Credit Service Incl: ,No,
Crops Included: ,No,
Association Fees / Info
Hoa Frequency: Monthly
Hoa Fees: 379
Hoa: Yes
Hoa Includes: CommonAreas, Insurance, MaintenanceGrounds, PestControl, Pools, Trash
Community Features: Clubhouse, RecreationArea, LongTermRentalAllowed, Pool
Assoc Amenities: Clubhouse, OwnerAllowedMotorcycle, PetRestrictions
Bathroom Info
Total Baths: 3.00
Halfbaths: 1
Fullbaths: 2
Room Dimensions
Bedroom2: 10'10x11'7
Bedroom3: 10'6x13'10
DiningRoom: 9x12
Kitchen: 7'4x11'8
LivingRoom: 13'8x17'1
PrimaryBedroom: 10'10x13'3
Room Level
Bedroom2: Second
Bedroom3: Second
PrimaryBedroom: First
Room Features
DiningRoom: KitchenDiningCombo
Kitchen: KitchenIsland, StainlessSteelAppliances, SolidSurfaceCounters
LivingRoom: CeilingFans, VaultedCeilings
Other: BedroomOnMainLevel
Bedroom Info
Beds: 3
Building Info
New Construction: No
Levels: Two
Year Built: 2008
Mobile Home Remains: ,No,
Zoning: R3
Style: LowRise
Common Walls: EndUnit
Construction Materials: VinylSiding
Entry Level: 1
Buyer Compensation
Exterior Features
Spa: No
Patio and Porch Features: FrontPorch, Porch, Screened
Pool Features: Community, OutdoorPool
Foundation: Slab
Exterior Features: Storage
Financial
Lease Renewal Option: ,No,
Garage / Parking
Garage: No
Carport: No
Parking Type: TwoSpaces
Open Parking: No
Attached Garage: No
Green / Env Info
Interior Features
Floor Cover: Carpet, Tile, Wood
Fireplace: No
Laundry Features: WasherHookup
Furnished: Unfurnished
Interior Features: SplitBedrooms, WindowTreatments, BedroomOnMainLevel, KitchenIsland, StainlessSteelAppliances, SolidSurfaceCounters
Appliances: Dishwasher, Disposal, Microwave, Range, Refrigerator, Dryer, Washer
Lot Info
Lease Considered: ,No,
Lease Assignable: ,No,
Acres: 0.00
Land Lease: No
Lot Description: CornerLot, LakeFront, PondOnLot
Misc
Pool Private: No
Pets Allowed: OwnerOnly, Yes
Offer Compensation
Other School Info
Property Info
County: Horry
View: Yes
Senior Community: No
Stipulation of Sale: None
Habitable Residence: ,No,
View: Lake, Pond
Property Sub Type Additional: Townhouse
Property Attached: No
Security Features: SmokeDetectors
Disclosures: CovenantsRestrictionsDisclosure,SellerDisclosure
Rent Control: No
Construction: Resale
Room Info
Basement: ,No,
Sold Info
Sqft Info
Building Sqft: 1500
Living Area Source: PublicRecords
Sqft: 1320
Tax Info
Unit Info
Utilities / Hvac
Heating: Central, Electric
Cooling: CentralAir
Electric On Property: No
Cooling: Yes
Utilities Available: CableAvailable, ElectricityAvailable, PhoneAvailable, SewerAvailable, WaterAvailable
Heating: Yes
Water Source: Public
Waterfront / Water
Waterfront: Yes
Waterfront Features: Pond
Schools
Elem: Homewood Elementary School
Middle: Whittemore Park Middle School
High: Conway High School
Directions
Use gps, home is on the leftCourtesy of Exp Realty Llc - Cell: 843-213-8688
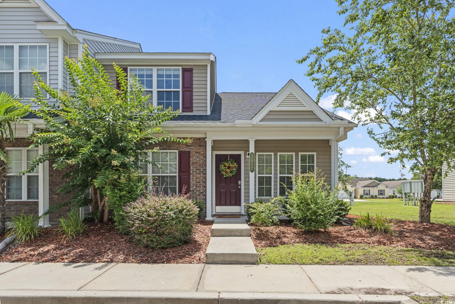

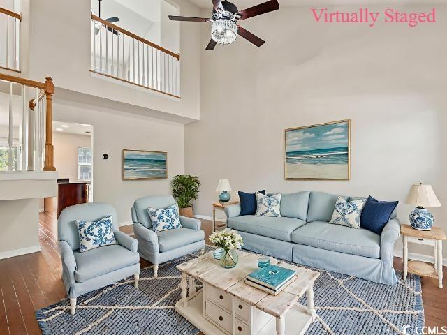
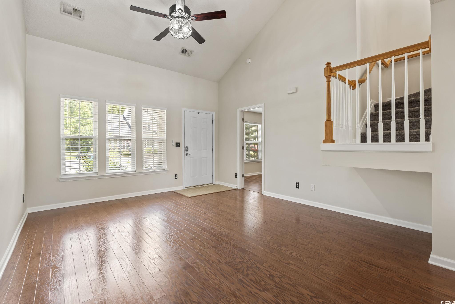
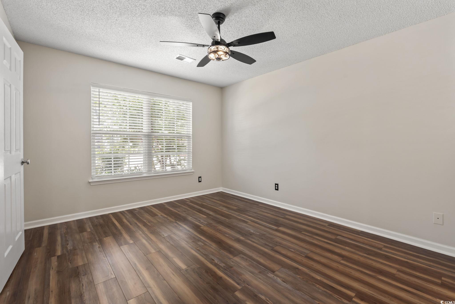
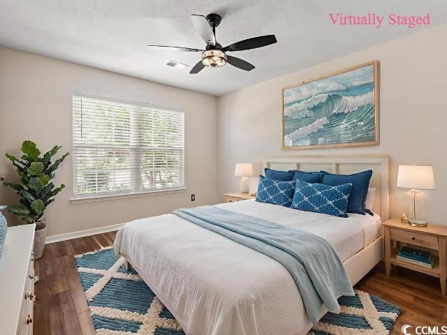

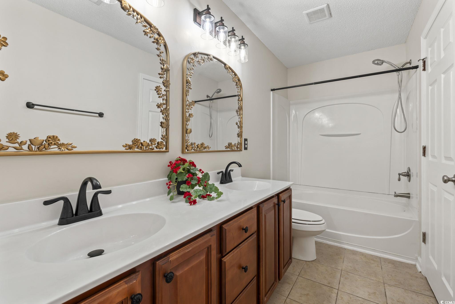
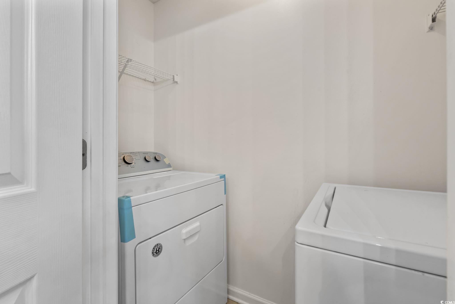



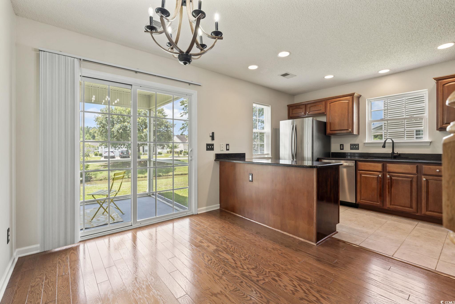

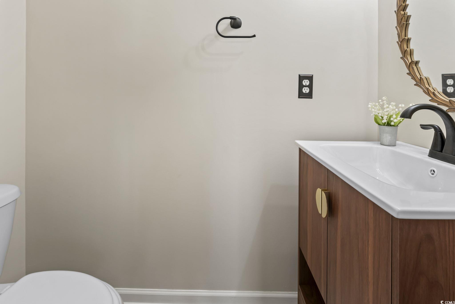
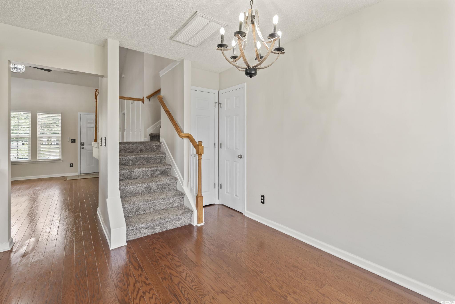
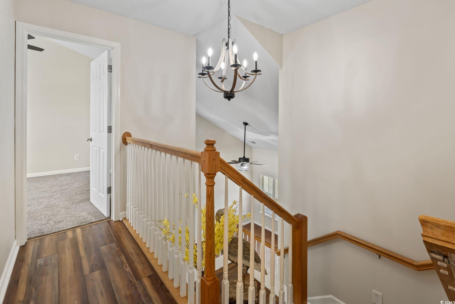
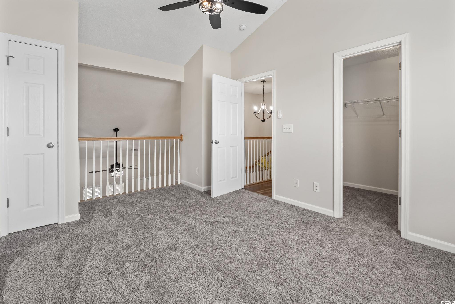



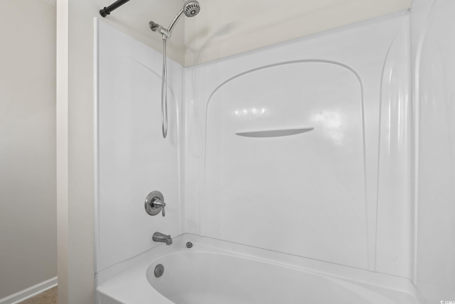
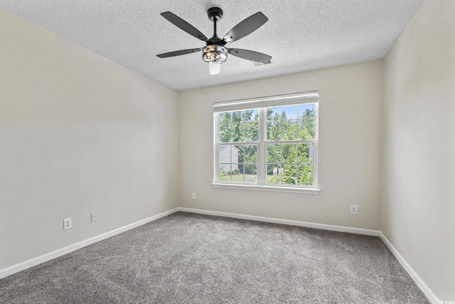
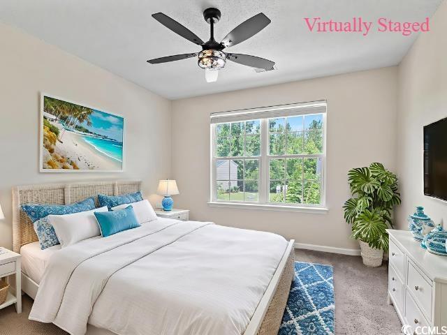
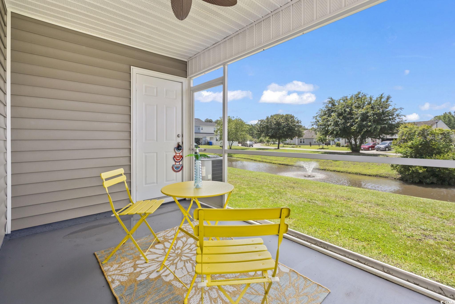
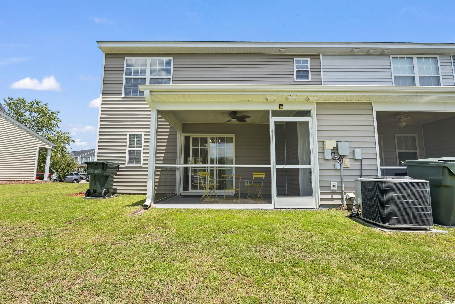
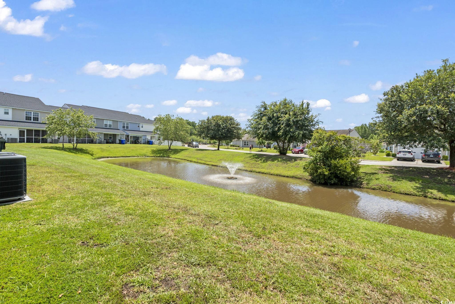
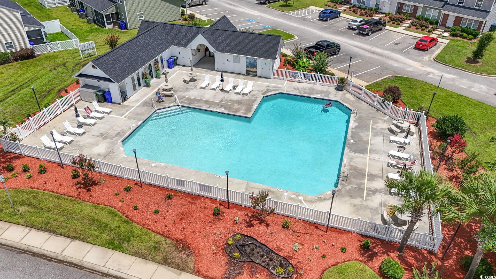

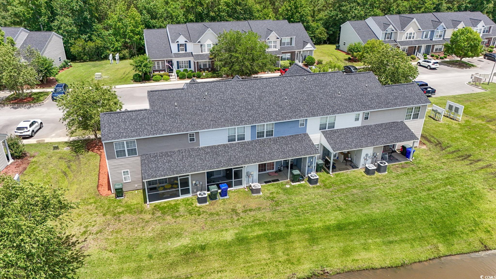
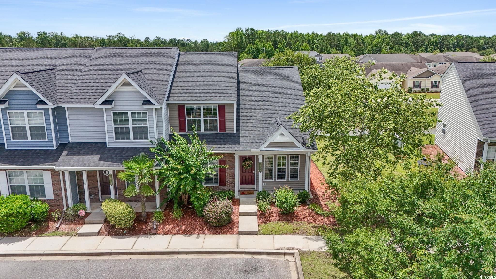

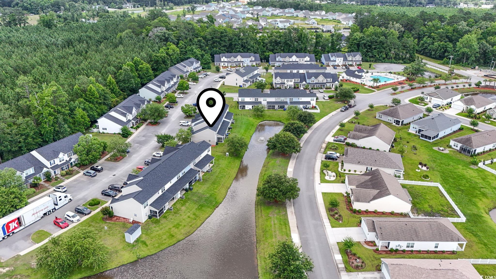
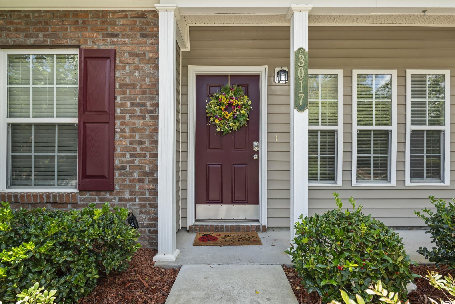
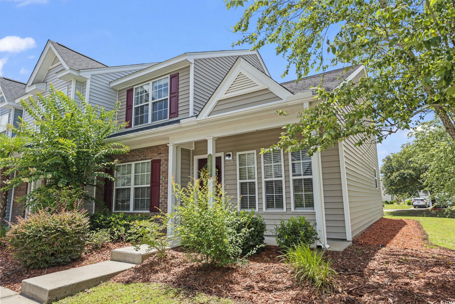
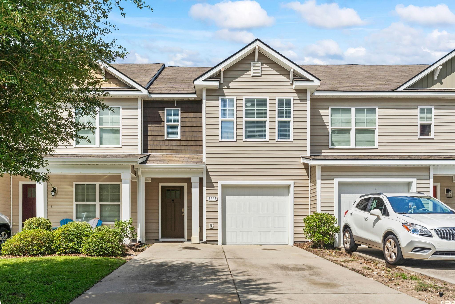
 MLS# 2517089
MLS# 2517089 

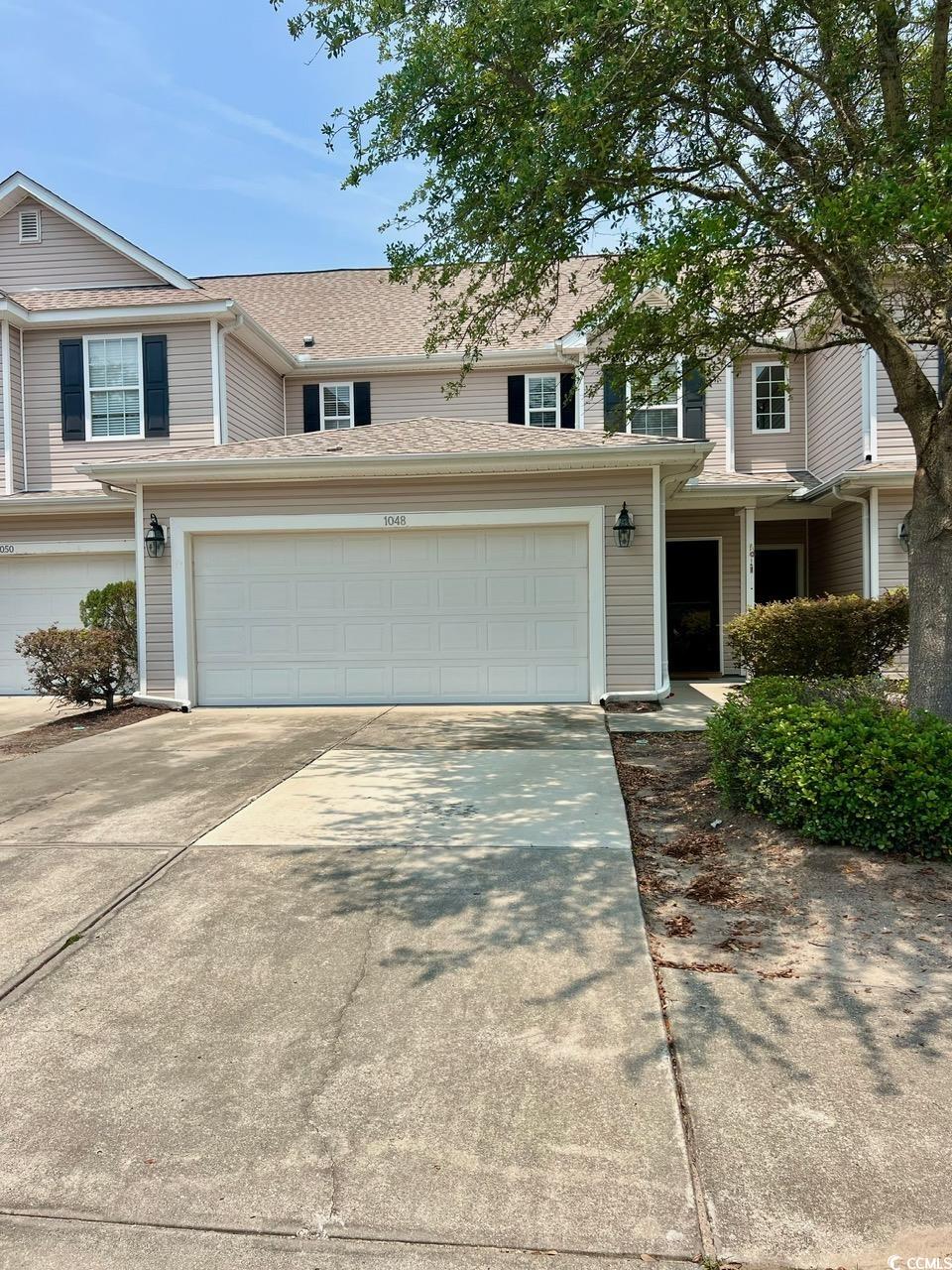
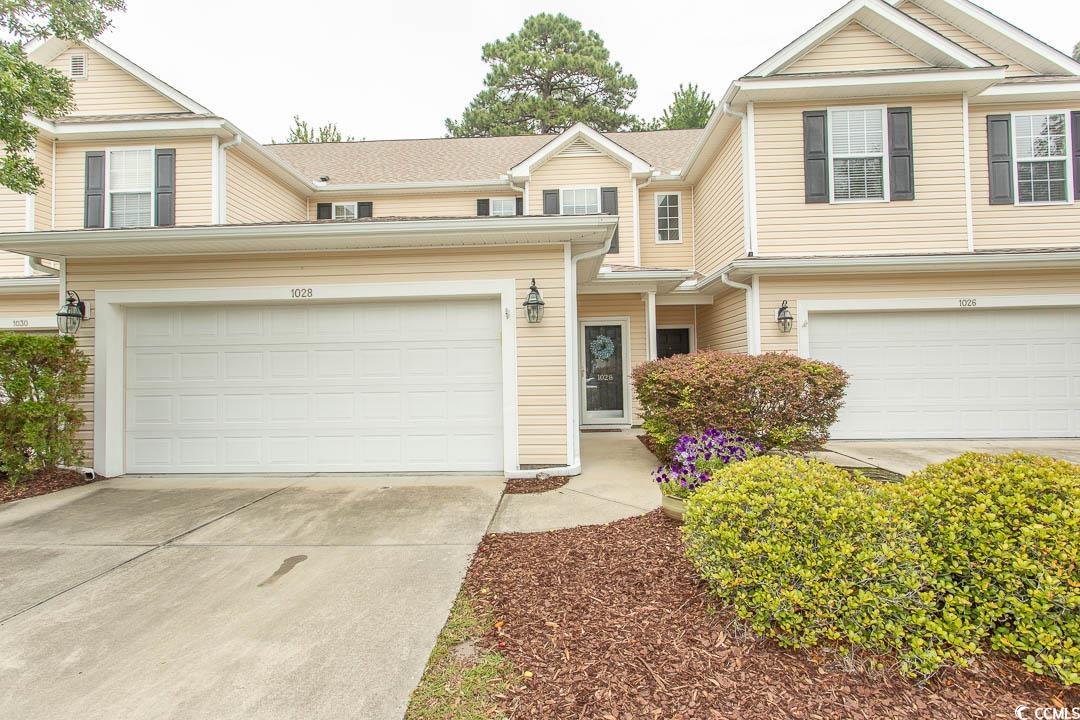
 Provided courtesy of © Copyright 2025 Coastal Carolinas Multiple Listing Service, Inc.®. Information Deemed Reliable but Not Guaranteed. © Copyright 2025 Coastal Carolinas Multiple Listing Service, Inc.® MLS. All rights reserved. Information is provided exclusively for consumers’ personal, non-commercial use, that it may not be used for any purpose other than to identify prospective properties consumers may be interested in purchasing.
Images related to data from the MLS is the sole property of the MLS and not the responsibility of the owner of this website. MLS IDX data last updated on 07-21-2025 11:00 PM EST.
Any images related to data from the MLS is the sole property of the MLS and not the responsibility of the owner of this website.
Provided courtesy of © Copyright 2025 Coastal Carolinas Multiple Listing Service, Inc.®. Information Deemed Reliable but Not Guaranteed. © Copyright 2025 Coastal Carolinas Multiple Listing Service, Inc.® MLS. All rights reserved. Information is provided exclusively for consumers’ personal, non-commercial use, that it may not be used for any purpose other than to identify prospective properties consumers may be interested in purchasing.
Images related to data from the MLS is the sole property of the MLS and not the responsibility of the owner of this website. MLS IDX data last updated on 07-21-2025 11:00 PM EST.
Any images related to data from the MLS is the sole property of the MLS and not the responsibility of the owner of this website.