3210 Volterra Way
Myrtle Beach, SC 29579
- 3Beds
- 3Full Baths
- N/AHalf Baths
- 1,798SqFt
- 2011Year Built
- 0.00Acres
- MLS# 2512550
- Residential
- Townhouse
- Active Under Contract
- Approx Time on Market2 months, 2 days
- AreaMyrtle Beach Area--Carolina Forest
- CountyHorry
- Subdivision Tuscany - Carolina Forest Area - 31jj21
Overview
This stunning 3 bed 3 bath townhouse located in the prestigious Tuscany community has everything you have been searching for in your dream home and more! Wonderfully maintained, this home has been freshly painted and has so many updates including new Trane HVAC and all new kitchen appliances in 2019, in 2023 a new storm door, quartz counters, new tile, mirrors and light fixtures in the master bath, new carpet on stairs and in bedrooms , new washer and dryer, and Eze-Breeze windows were installed in the Carolina room, and in 2024, custom plantation shutters were installed, motorized shades were added to the living room, and the downstairs bath was remodeled with new beadboard walls, tile floor, vanity, sink , mirror and lights. Fabulous floor plan is perfect for entertaining with a formal dining room, adjacent to the kitchen, that has been upgraded with custom wainscoting, a new chandelier, and electric wall sconces and a spacious living room enhanced with vaulted ceilings, a triple window that allows for so much natural light and direct access to the Carolina room. Meal preparation is a joy in the gorgeous kitchen with abundant cabinet and counter space, recessed lighting, custom backsplash, a work island, tile floors, a breakfast bar and a pantry. The luxurious first floor master suite boasts vaulted ceilings, private access to the Carolina room, a walk-in closet with shelving, and bath with double sink vanity, soaking tub and separate shower. There is also a second bedroom on the first floor and the recently remodeled second full bath with vanity and tub /shower and a separate laundry room with cabinets. Upstairs, the third bedroom with ensuite full bath with vanity and tub/shower provides privacy for your guests or could also be used as a bonus/media room. Additionally, the home features ceiling fans in the living room, first floor bedrooms and the Carolina room, wood floors in the foyer, dining room and living room, and a two-car garage and extended driveway. Outside, the expansive Carolina room overlooking the serene backyard is a true oasis whether enjoying your morning coffee in peace and quiet or relaxing with family and friends at the end of the day. Tuscany's resort style amenities are among the finest in the area and include two outdoor swimming pools, a lazy river with cabanas, a clubhouse and state of the art fitness center, lighted tennis courts, pickleball courts, a game room and nature trails for walking. A maintenance free lifestyle is provided by the HOA which covers lawn care, power washing, landscaping, irrigation, trash pickup, high speed Internet and exterior pest control. Only minutes from shopping, dining, the airport, Market Common, Broadway at the Beach, golf courses, and all the entertainment and attractions the Grand Strand has to offer! This is truly coastal living at its finest! Make an appointment today to see everything this lovely home and the Tuscany lifestyle has to offer!
Agriculture / Farm
Grazing Permits Blm: ,No,
Horse: No
Grazing Permits Forest Service: ,No,
Grazing Permits Private: ,No,
Irrigation Water Rights: ,No,
Farm Credit Service Incl: ,No,
Crops Included: ,No,
Association Fees / Info
Hoa Frequency: Monthly
Hoa Fees: 368
Hoa: Yes
Hoa Includes: AssociationManagement, CommonAreas, Internet, LegalAccounting, MaintenanceGrounds, PestControl, Pools, RecreationFacilities, Trash
Community Features: Clubhouse, GolfCartsOk, RecreationArea, TennisCourts, LongTermRentalAllowed, Pool
Assoc Amenities: Clubhouse, OwnerAllowedGolfCart, Pool, PetRestrictions, TennisCourts
Bathroom Info
Total Baths: 3.00
Fullbaths: 3
Room Dimensions
Bedroom1: 10'2x11'9
Bedroom2: 11'6x23'3
DiningRoom: 19'2x12'4
Kitchen: 18'3x14'8
LivingRoom: 18'3x16'2
PrimaryBedroom: 16'1x12'1
Room Level
Bedroom1: First
Bedroom2: Second
PrimaryBedroom: First
Room Features
DiningRoom: SeparateFormalDiningRoom
Kitchen: BreakfastBar, KitchenIsland, Pantry, SolidSurfaceCounters
LivingRoom: CeilingFans, VaultedCeilings
Other: BedroomOnMainLevel, EntranceFoyer
Bedroom Info
Beds: 3
Building Info
New Construction: No
Levels: OneAndOneHalf
Year Built: 2011
Structure Type: Townhouse
Mobile Home Remains: ,No,
Zoning: MF
Construction Materials: BrickVeneer
Entry Level: 1
Building Name: Tuscany -Carolina Forest
Buyer Compensation
Exterior Features
Spa: No
Patio and Porch Features: RearPorch
Pool Features: Community, OutdoorPool
Foundation: Slab
Exterior Features: Porch
Financial
Lease Renewal Option: ,No,
Garage / Parking
Garage: Yes
Carport: No
Parking Type: TwoCarGarage, Private, GarageDoorOpener
Open Parking: No
Attached Garage: No
Garage Spaces: 2
Green / Env Info
Green Energy Efficient: Doors, Windows
Interior Features
Floor Cover: Carpet, Tile, Wood
Door Features: InsulatedDoors
Fireplace: No
Laundry Features: WasherHookup
Furnished: Unfurnished
Interior Features: WindowTreatments, BreakfastBar, BedroomOnMainLevel, EntranceFoyer, KitchenIsland, SolidSurfaceCounters
Appliances: Dishwasher, Disposal, Microwave, Oven, Range, Refrigerator, Dryer, Washer
Lot Info
Lease Considered: ,No,
Lease Assignable: ,No,
Acres: 0.00
Land Lease: No
Lot Description: OutsideCityLimits
Misc
Pool Private: No
Pets Allowed: OwnerOnly, Yes
Offer Compensation
Other School Info
Property Info
County: Horry
View: No
Senior Community: No
Stipulation of Sale: None
Habitable Residence: ,No,
Property Sub Type Additional: Townhouse
Property Attached: No
Security Features: SmokeDetectors
Disclosures: CovenantsRestrictionsDisclosure,SellerDisclosure
Rent Control: No
Construction: Resale
Room Info
Basement: ,No,
Sold Info
Sqft Info
Building Sqft: 2394
Living Area Source: PublicRecords
Sqft: 1798
Tax Info
Unit Info
Utilities / Hvac
Heating: Central, Electric
Cooling: CentralAir
Electric On Property: No
Cooling: Yes
Utilities Available: CableAvailable, ElectricityAvailable, PhoneAvailable, SewerAvailable, UndergroundUtilities, WaterAvailable
Heating: Yes
Water Source: Public
Waterfront / Water
Waterfront: No
Courtesy of Century 21 The Harrelson Group


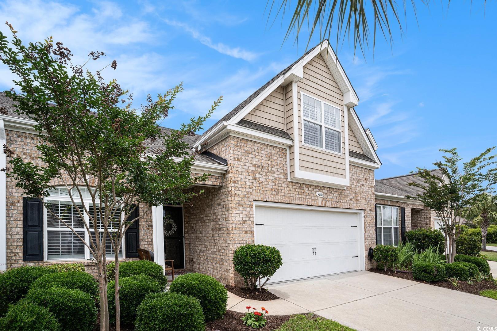

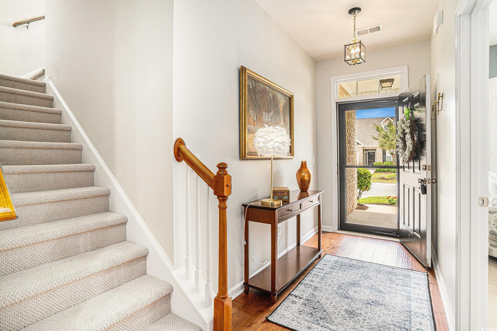
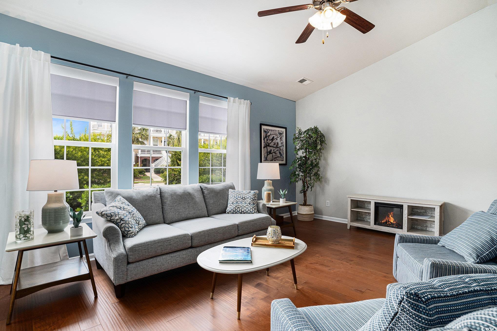
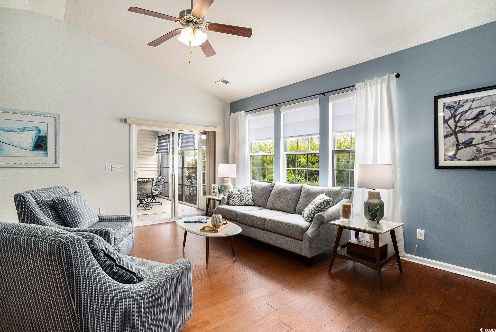




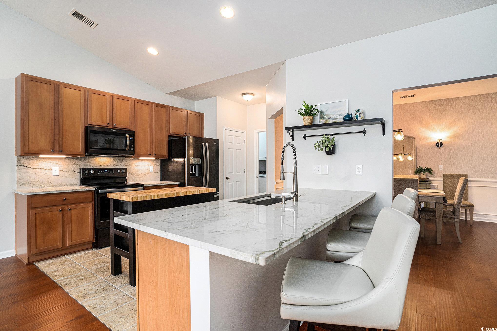
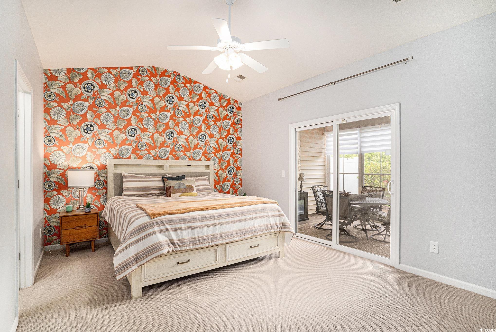
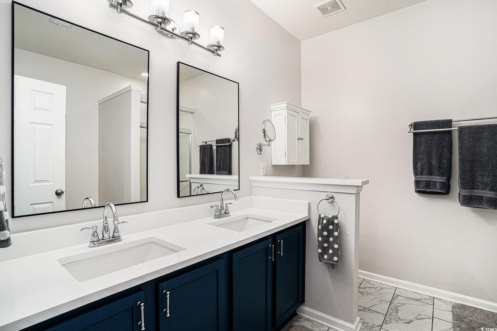
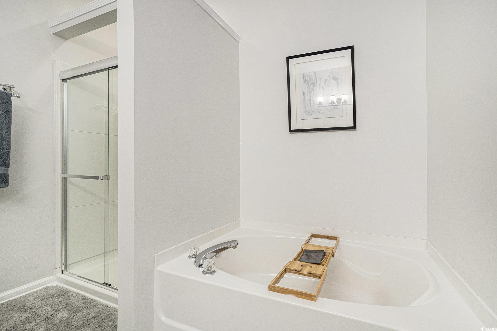
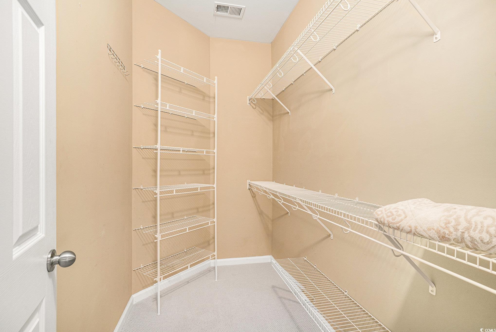
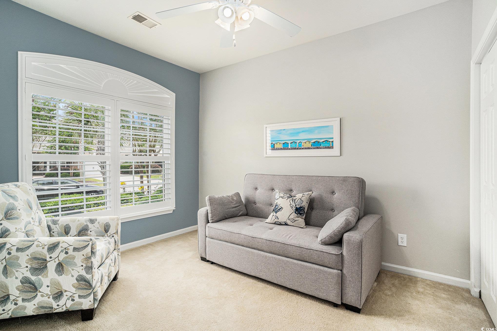

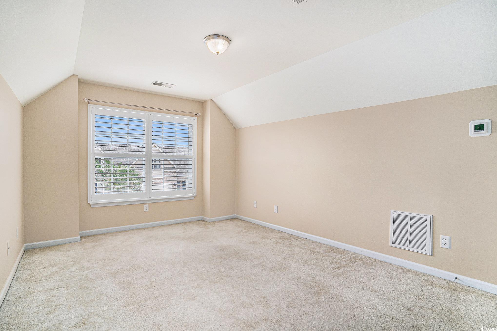
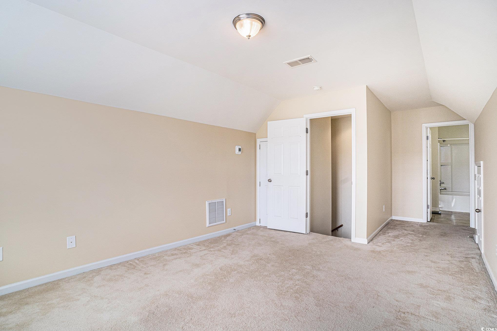
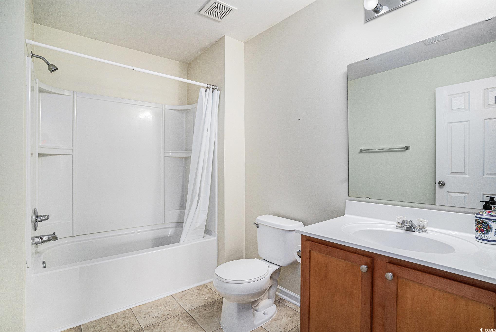
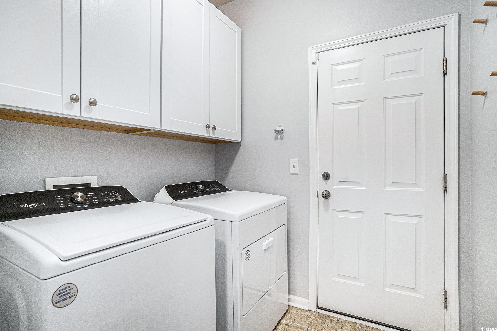
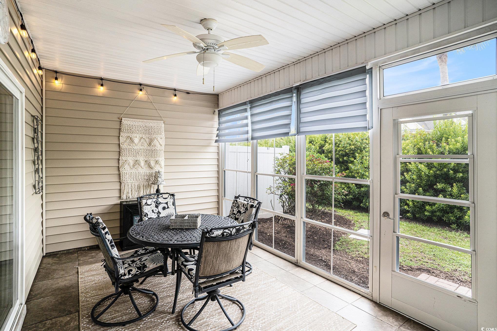


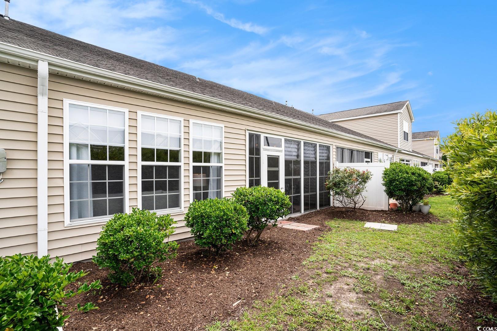
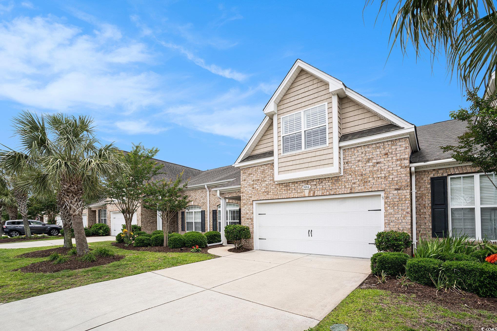



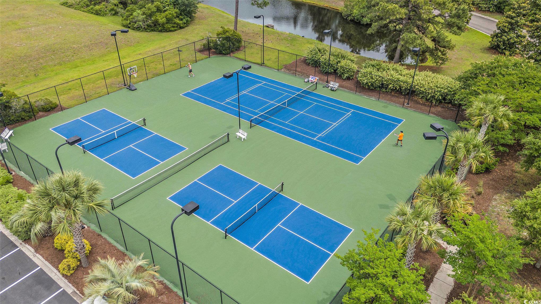
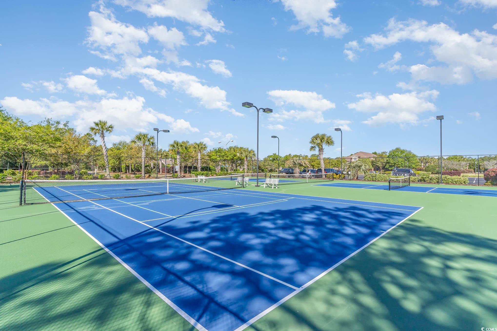





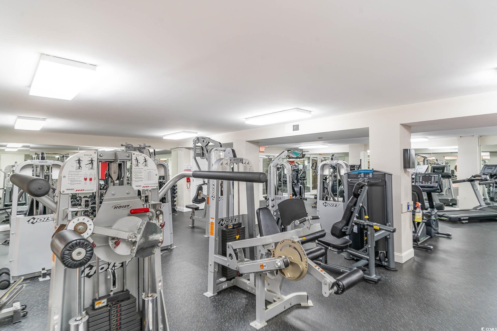

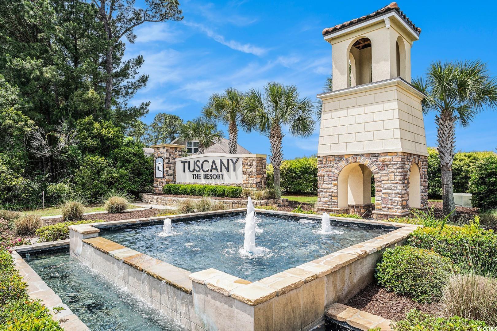
 Provided courtesy of © Copyright 2025 Coastal Carolinas Multiple Listing Service, Inc.®. Information Deemed Reliable but Not Guaranteed. © Copyright 2025 Coastal Carolinas Multiple Listing Service, Inc.® MLS. All rights reserved. Information is provided exclusively for consumers’ personal, non-commercial use, that it may not be used for any purpose other than to identify prospective properties consumers may be interested in purchasing.
Images related to data from the MLS is the sole property of the MLS and not the responsibility of the owner of this website. MLS IDX data last updated on 07-21-2025 8:30 PM EST.
Any images related to data from the MLS is the sole property of the MLS and not the responsibility of the owner of this website.
Provided courtesy of © Copyright 2025 Coastal Carolinas Multiple Listing Service, Inc.®. Information Deemed Reliable but Not Guaranteed. © Copyright 2025 Coastal Carolinas Multiple Listing Service, Inc.® MLS. All rights reserved. Information is provided exclusively for consumers’ personal, non-commercial use, that it may not be used for any purpose other than to identify prospective properties consumers may be interested in purchasing.
Images related to data from the MLS is the sole property of the MLS and not the responsibility of the owner of this website. MLS IDX data last updated on 07-21-2025 8:30 PM EST.
Any images related to data from the MLS is the sole property of the MLS and not the responsibility of the owner of this website.