357 Myrtle Meadows Dr UNIT 413B
Conway, SC 29526
- 3Beds
- 2Full Baths
- 1Half Baths
- 1,442SqFt
- 2025Year Built
- 0.00Acres
- MLS# 2511537
- Residential
- Townhouse
- Active Under Contract
- Approx Time on Market2 months, 16 days
- AreaConway Area--South of Conway Between 501 & Wacc. River
- CountyHorry
- Subdivision Meadows Edge Townhomes
Overview
The Poplar Townhome blends Sensibility and Style. The wide-open Great Room flows seamlessly into the Gourmet Kitchen and light-filled Dining Area, where a spacious Island provides extra Storage and Counter Space. Upstairs, find two Secondary Bedrooms and a Full Bath. Continue past the second-floor Laundry toward the Luxurious Master Suite. This Private Retreat includes a dual vanity bath and enormous walk-in closet. Conveniently located off 544 with easy access to Tanger Outlets and Restaurants along Hwy 501 and less than 4 minutes to Coastal Caroline University. Less then 5 minutes to Hwy 31 for easy travel to favorite destinations. Community features include a Community Pool and Club House and Dog Park Square footage is approximate and not guaranteed. Buyer responsible for verification. Pictures are from a previous Spec Model. List price reflects a base price home. Lot premium (if applicable) not included. All information is deemed accurate but not guaranteed.
Agriculture / Farm
Grazing Permits Blm: ,No,
Horse: No
Grazing Permits Forest Service: ,No,
Grazing Permits Private: ,No,
Irrigation Water Rights: ,No,
Farm Credit Service Incl: ,No,
Crops Included: ,No,
Association Fees / Info
Hoa Frequency: Monthly
Hoa Fees: 161
Hoa: Yes
Hoa Includes: CommonAreas, Internet, Trash
Community Features: InternetAccess, LongTermRentalAllowed, Pool
Assoc Amenities: PetRestrictions, Trash
Bathroom Info
Total Baths: 3.00
Halfbaths: 1
Fullbaths: 2
Room Dimensions
Bedroom2: 9'8x11
Bedroom3: 9x11
DiningRoom: 8'5x11'5
GreatRoom: 15'8x12'6
Kitchen: 10'7x11'5
PrimaryBedroom: 11'5x15
Room Level
Bedroom2: Second
Bedroom3: Second
PrimaryBedroom: Second
Room Features
DiningRoom: KitchenDiningCombo
Kitchen: KitchenIsland, StainlessSteelAppliances
Other: EntranceFoyer
Bedroom Info
Beds: 3
Building Info
New Construction: Yes
Levels: Two
Year Built: 2025
Mobile Home Remains: ,No,
Zoning: MRD3
Style: LowRise
Development Status: NewConstruction
Construction Materials: VinylSiding
Entry Level: 1
Building Name: 413
Buyer Compensation
Exterior Features
Spa: No
Pool Features: Community, OutdoorPool
Foundation: Slab
Financial
Lease Renewal Option: ,No,
Garage / Parking
Garage: Yes
Carport: No
Parking Type: OneCarGarage, Private, GarageDoorOpener
Open Parking: No
Attached Garage: No
Garage Spaces: 1
Green / Env Info
Interior Features
Floor Cover: Carpet, Vinyl
Fireplace: No
Laundry Features: WasherHookup
Furnished: Unfurnished
Interior Features: EntranceFoyer, HighSpeedInternet, KitchenIsland, StainlessSteelAppliances
Appliances: Dishwasher, Disposal, Microwave, Range, Refrigerator, Dryer, Washer
Lot Info
Lease Considered: ,No,
Lease Assignable: ,No,
Acres: 0.00
Land Lease: No
Lot Description: Rectangular, RectangularLot
Misc
Pool Private: No
Pets Allowed: OwnerOnly, Yes
Offer Compensation
Other School Info
Property Info
County: Horry
View: No
Senior Community: No
Stipulation of Sale: None
Habitable Residence: ,No,
Property Sub Type Additional: Townhouse
Property Attached: No
Security Features: SmokeDetectors
Disclosures: CovenantsRestrictionsDisclosure
Rent Control: No
Construction: NeverOccupied
Room Info
Basement: ,No,
Sold Info
Sqft Info
Building Sqft: 1678
Living Area Source: Builder
Sqft: 1442
Tax Info
Unit Info
Unit: 413B
Utilities / Hvac
Heating: Central, Electric, ForcedAir
Cooling: CentralAir
Electric On Property: No
Cooling: Yes
Utilities Available: ElectricityAvailable, SewerAvailable, WaterAvailable, HighSpeedInternetAvailable, TrashCollection
Heating: Yes
Water Source: Public
Waterfront / Water
Waterfront: No
Directions
Follow GPS Instructions. We are across from Sonic on 544 at the Intersection of Myrtle Ridge Drive.Courtesy of Nvr Ryan Homes
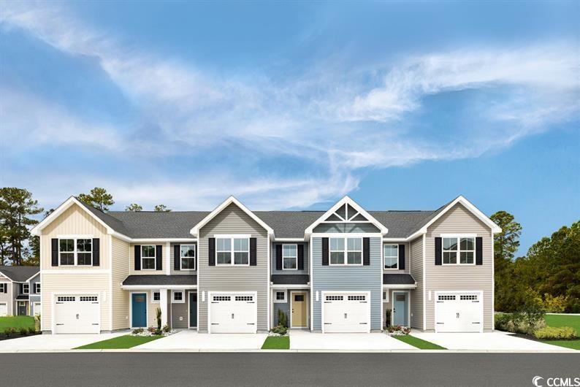
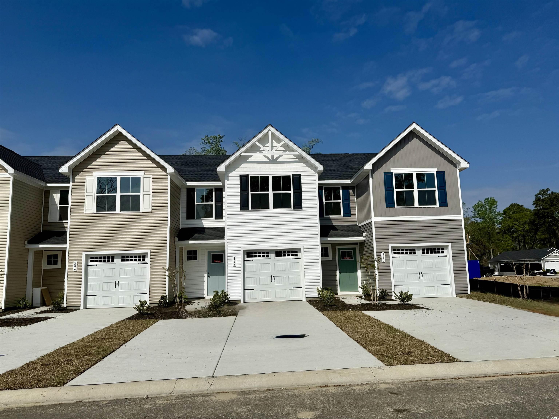
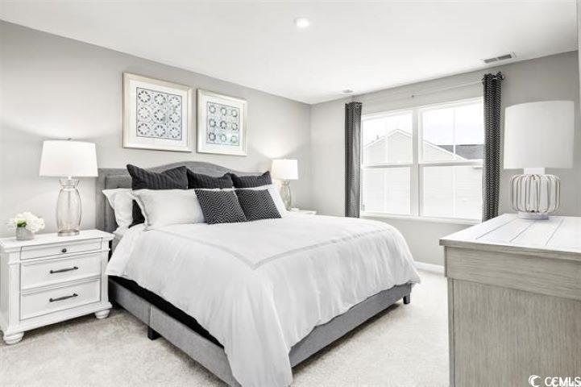
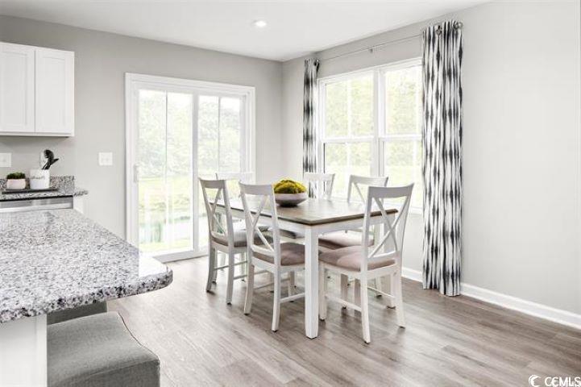
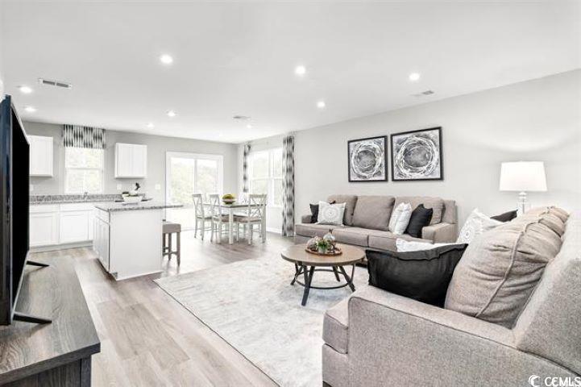
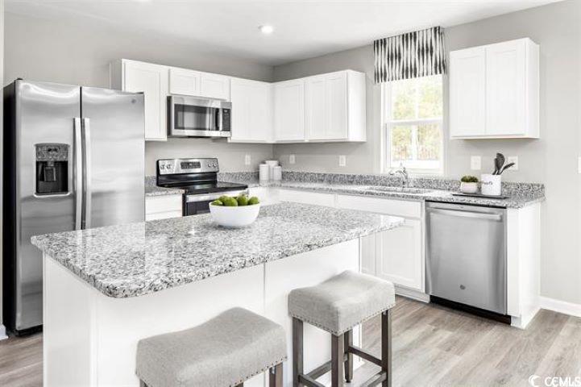


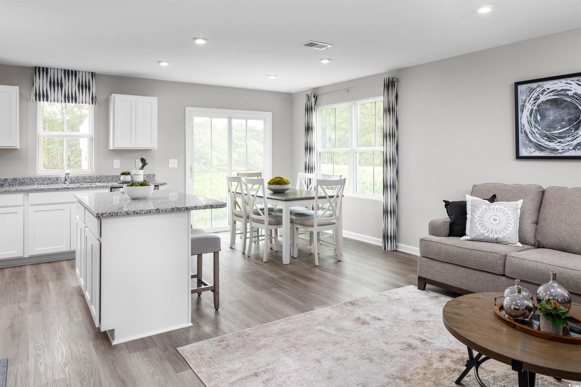
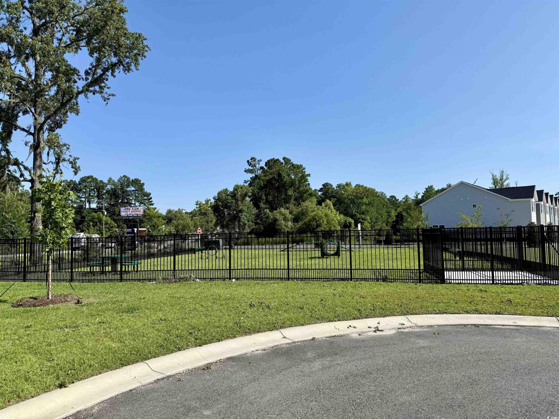
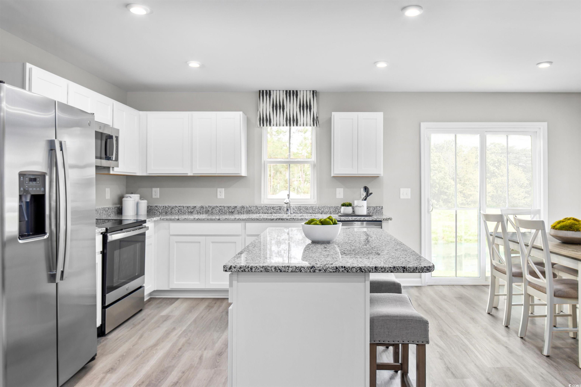
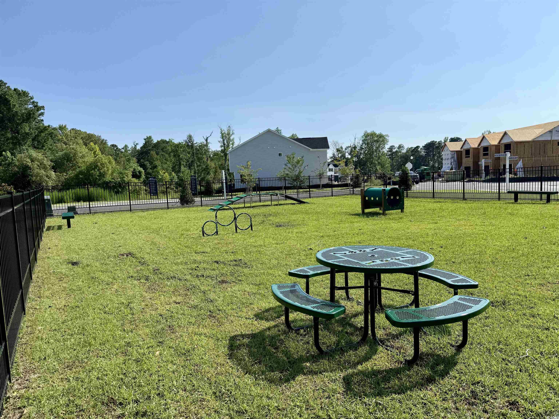

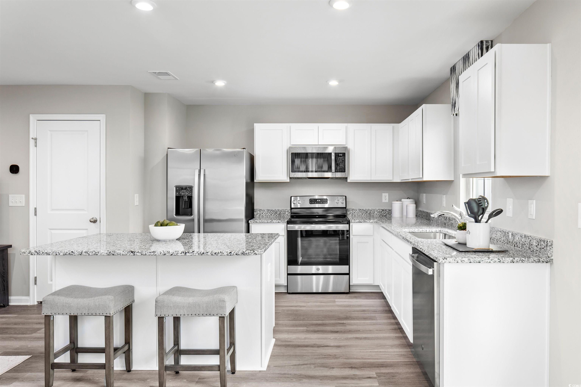
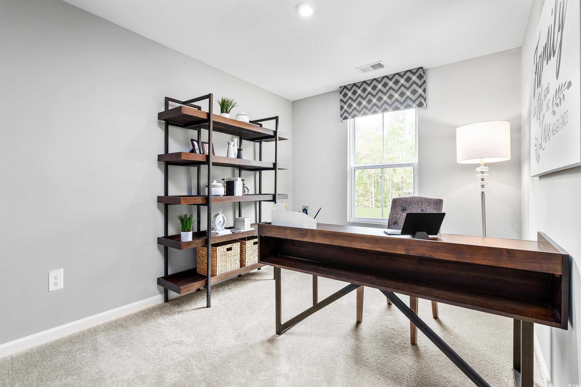
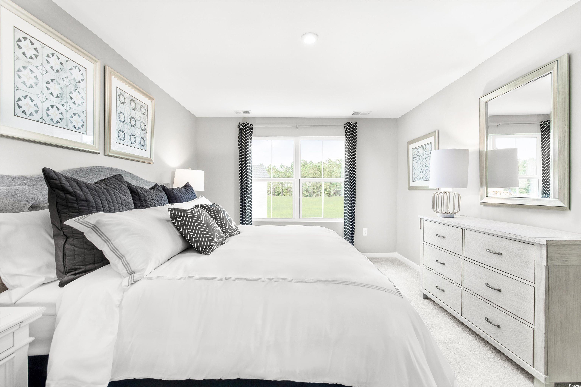
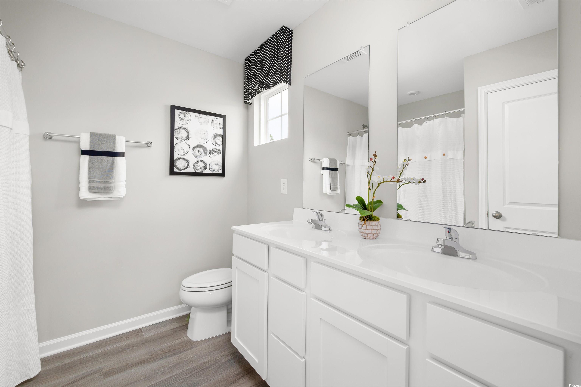
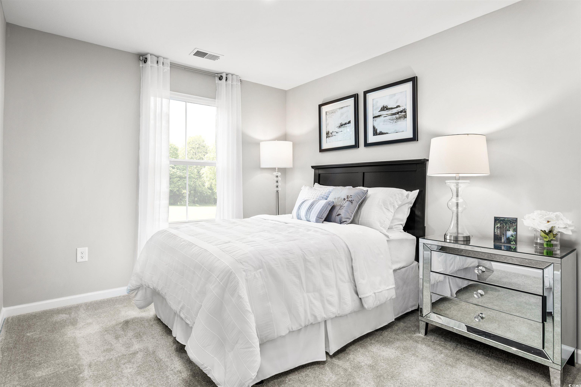


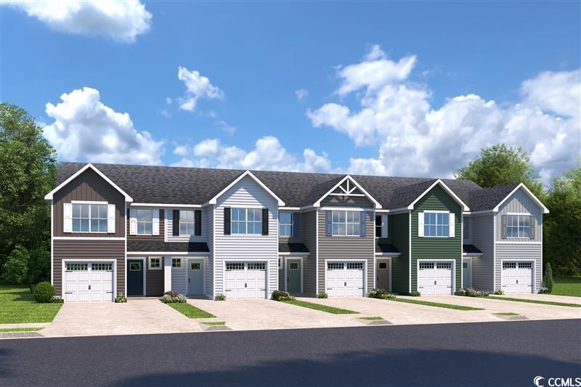
 MLS# 2518002
MLS# 2518002 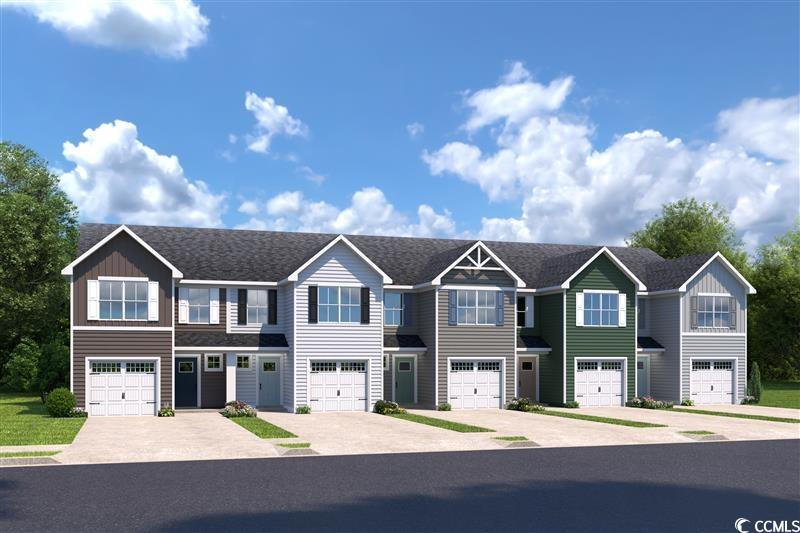
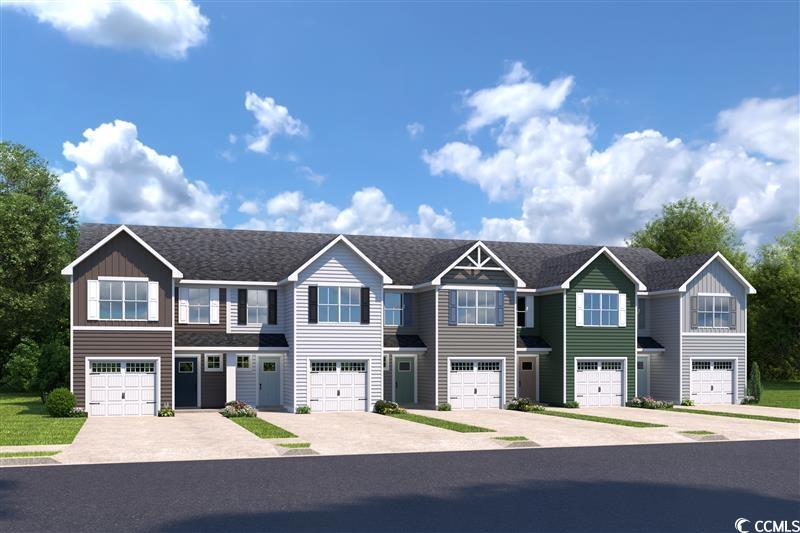
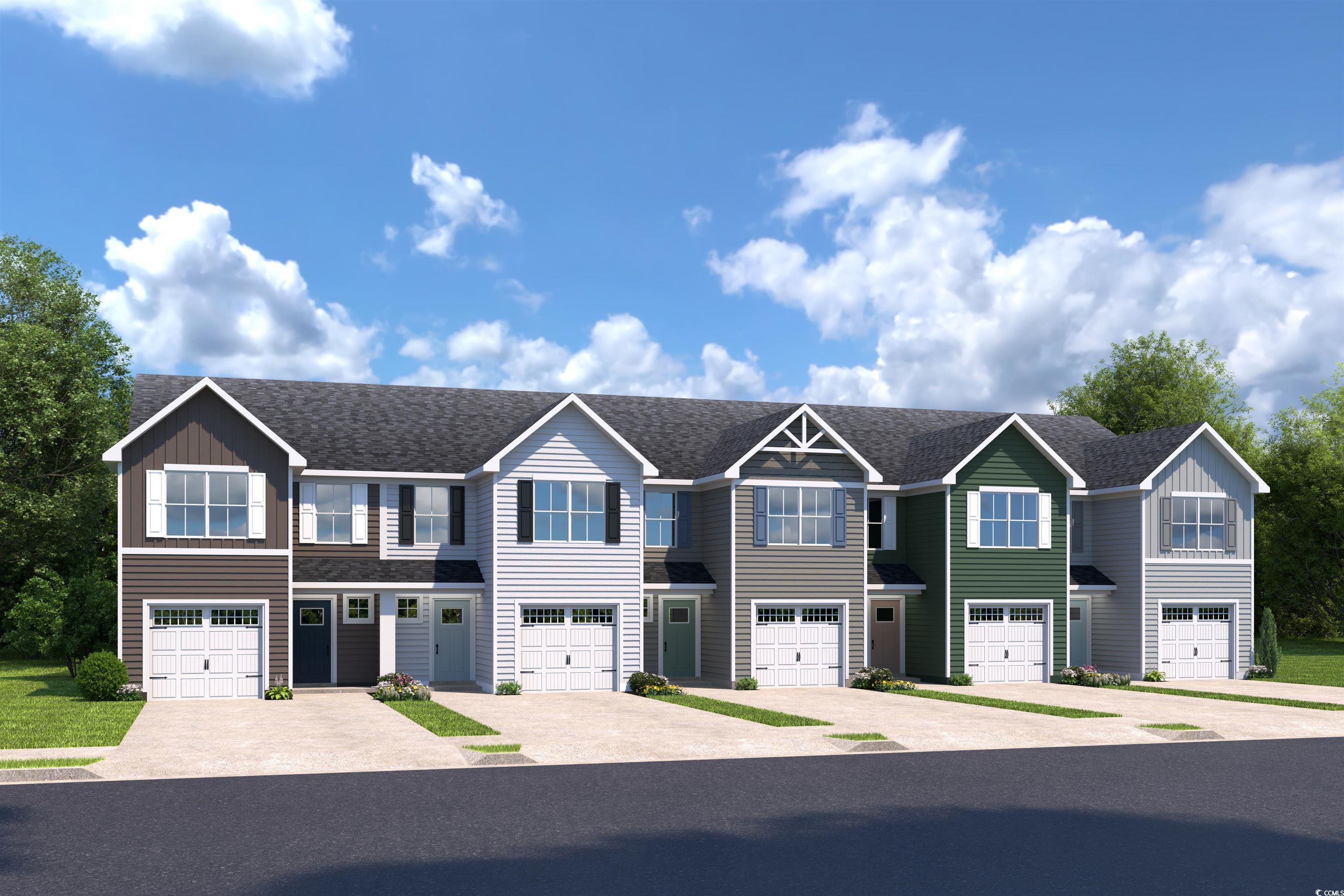
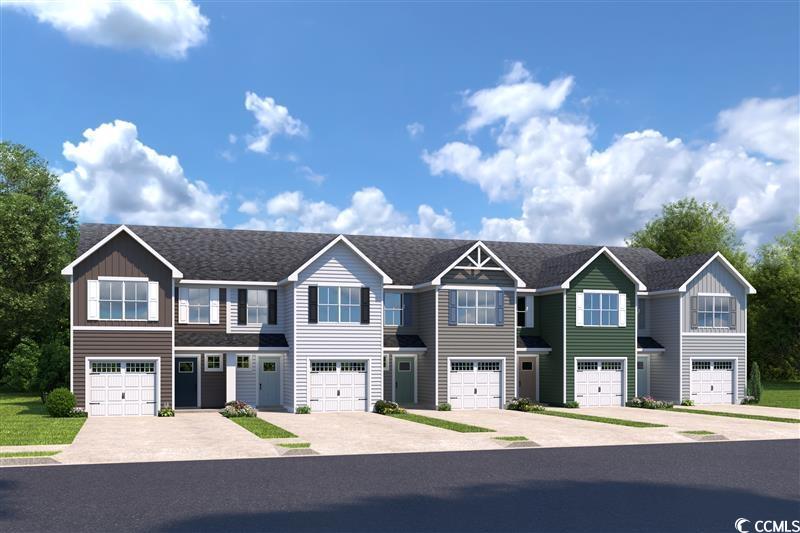
 Provided courtesy of © Copyright 2025 Coastal Carolinas Multiple Listing Service, Inc.®. Information Deemed Reliable but Not Guaranteed. © Copyright 2025 Coastal Carolinas Multiple Listing Service, Inc.® MLS. All rights reserved. Information is provided exclusively for consumers’ personal, non-commercial use, that it may not be used for any purpose other than to identify prospective properties consumers may be interested in purchasing.
Images related to data from the MLS is the sole property of the MLS and not the responsibility of the owner of this website. MLS IDX data last updated on 07-23-2025 7:15 PM EST.
Any images related to data from the MLS is the sole property of the MLS and not the responsibility of the owner of this website.
Provided courtesy of © Copyright 2025 Coastal Carolinas Multiple Listing Service, Inc.®. Information Deemed Reliable but Not Guaranteed. © Copyright 2025 Coastal Carolinas Multiple Listing Service, Inc.® MLS. All rights reserved. Information is provided exclusively for consumers’ personal, non-commercial use, that it may not be used for any purpose other than to identify prospective properties consumers may be interested in purchasing.
Images related to data from the MLS is the sole property of the MLS and not the responsibility of the owner of this website. MLS IDX data last updated on 07-23-2025 7:15 PM EST.
Any images related to data from the MLS is the sole property of the MLS and not the responsibility of the owner of this website.