356 Whipple Run Loop
Myrtle Beach, SC 29588
- 4Beds
- 2Full Baths
- 1Half Baths
- 1,945SqFt
- 2015Year Built
- 0.15Acres
- MLS# 2509569
- Residential
- Detached
- Active
- Approx Time on Market3 months, 7 days
- AreaMyrtle Beach Area--South of 544 & West of 17 Bypass M.i. Horry County
- CountyHorry
- Subdivision Charleston Lakes
Overview
Welcome to 356 Whipple Run Loop - Where Coastal Elegance Meets Everyday Comfort. Tucked away in the sought-after Charleston Lakes community and within the acclaimed St. James School District, this stunning 4-bedroom, 2.5-bath home offers the perfect blend of sophistication and relaxed coastal living. Just minutes from the beach, premier shopping, top medical facilities, and Myrtle Beach International Airport, this location is as convenient as it is charming. As you step inside, you're greeted by an open and airy layout that invites both effortless entertaining and everyday ease. The spacious living room becomes the heart of the home, featuring custom-built bookshelves flanking a beautifully accented TV wall a stylish nod to thoughtful design. The kitchen is a culinary dream, complete with sleek stainless-steel appliances, granite countertops, a large center island topped with marble, and an oversized pantry closet. Whether you're prepping for a quiet dinner or hosting friends, this space was made to inspire. Step through to the 12x12 screened porch, upgraded with EZ Breeze windows and a ceiling fan, offering year-round enjoyment and a seamless connection to the outdoors. Upstairs, all four bedrooms feature newer luxury vinyl plank flooring for a cohesive and modern feel. The expansive primary suite is a peaceful retreat, offering a generous walk-in closet and a spa-like en suite bath. The additional bedrooms are equally well-appointed, perfect for family, guests, or flexible use. Additional highlights include a 2-car garage with irrigation system controls, a newer hot water heater (2023), curbscaping and low maintenance landscaping. The community's sparkling saltwater pool and serene water feature creates an amazing walking opportunity the epitome of coastal lifestyle. 356 Whipple Run Loop isn't just a home its a haven. Come experience the low country charm, breezy luxury, and everyday functionality that make this home truly special.
Agriculture / Farm
Grazing Permits Blm: ,No,
Horse: No
Grazing Permits Forest Service: ,No,
Grazing Permits Private: ,No,
Irrigation Water Rights: ,No,
Farm Credit Service Incl: ,No,
Crops Included: ,No,
Association Fees / Info
Hoa Frequency: Monthly
Hoa Fees: 150
Hoa: Yes
Hoa Includes: AssociationManagement, CommonAreas, Internet, LegalAccounting, Pools
Community Features: Pool
Bathroom Info
Total Baths: 3.00
Halfbaths: 1
Fullbaths: 2
Room Dimensions
Bedroom1: 10x13
Bedroom2: 12x12
Bedroom3: 11x13
PrimaryBedroom: 17x12
Room Level
Bedroom1: Second
Bedroom2: Second
Bedroom3: Second
PrimaryBedroom: Second
Room Features
DiningRoom: LivingDiningRoom
Kitchen: KitchenIsland, Pantry, StainlessSteelAppliances, SolidSurfaceCounters
LivingRoom: CeilingFans
Other: EntranceFoyer
Bedroom Info
Beds: 4
Building Info
New Construction: No
Levels: Two
Year Built: 2015
Mobile Home Remains: ,No,
Zoning: Res
Style: Traditional
Construction Materials: VinylSiding
Buyer Compensation
Exterior Features
Spa: No
Patio and Porch Features: Patio, Porch, Screened
Pool Features: Community, OutdoorPool
Foundation: Slab
Exterior Features: Patio
Financial
Lease Renewal Option: ,No,
Garage / Parking
Parking Capacity: 4
Garage: Yes
Carport: No
Parking Type: Attached, Garage, TwoCarGarage
Open Parking: No
Attached Garage: Yes
Garage Spaces: 2
Green / Env Info
Interior Features
Floor Cover: Laminate, LuxuryVinyl, LuxuryVinylPlank, Tile
Door Features: StormDoors
Fireplace: No
Laundry Features: WasherHookup
Furnished: Unfurnished
Interior Features: Attic, PullDownAtticStairs, PermanentAtticStairs, EntranceFoyer, KitchenIsland, StainlessSteelAppliances, SolidSurfaceCounters
Appliances: Dishwasher, Disposal, Microwave, Range, Refrigerator, Dryer, Washer
Lot Info
Lease Considered: ,No,
Lease Assignable: ,No,
Acres: 0.15
Land Lease: No
Misc
Pool Private: No
Offer Compensation
Other School Info
Property Info
County: Horry
View: No
Senior Community: No
Stipulation of Sale: None
Habitable Residence: ,No,
View: Lake
Property Sub Type Additional: Detached
Property Attached: No
Security Features: SmokeDetectors
Disclosures: CovenantsRestrictionsDisclosure,SellerDisclosure
Rent Control: No
Construction: Resale
Room Info
Basement: ,No,
Sold Info
Sqft Info
Building Sqft: 2345
Living Area Source: PublicRecords
Sqft: 1945
Tax Info
Unit Info
Utilities / Hvac
Heating: Central, Electric, ForcedAir
Cooling: CentralAir
Electric On Property: No
Cooling: Yes
Utilities Available: CableAvailable, ElectricityAvailable, PhoneAvailable, SewerAvailable, UndergroundUtilities, WaterAvailable
Heating: Yes
Water Source: Public
Waterfront / Water
Waterfront: No
Schools
Elem: Saint James Elementary School
Middle: Saint James Middle School
High: Saint James High School
Directions
707 to Brighton Woods entrance and right into Charleston Lakes communityCourtesy of Bhhs Coastal Real Estate
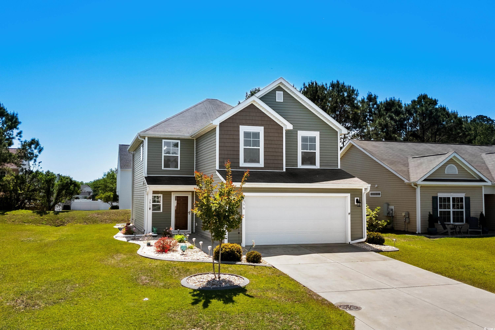
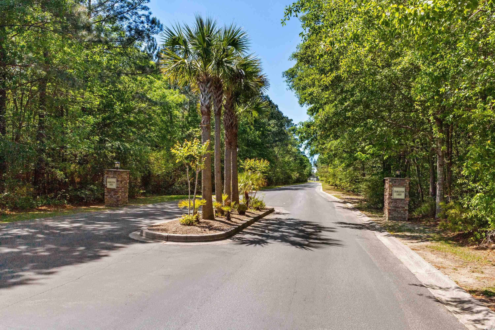



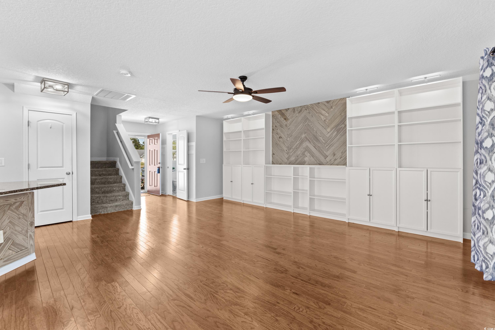

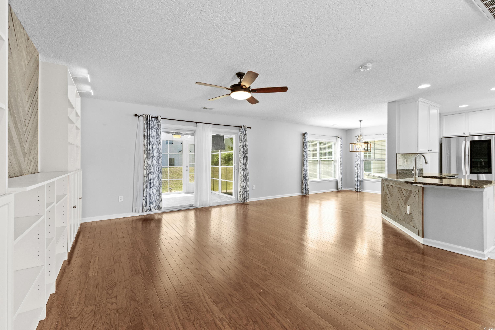
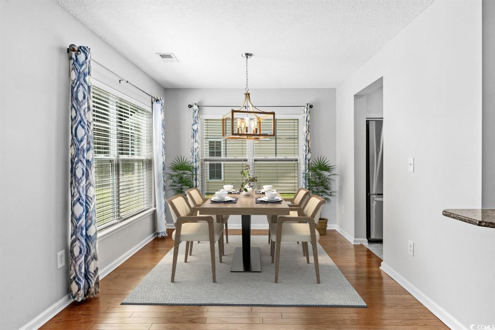

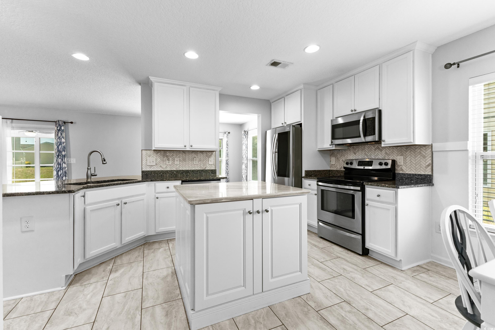
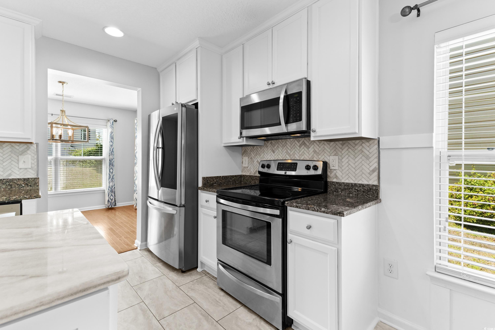




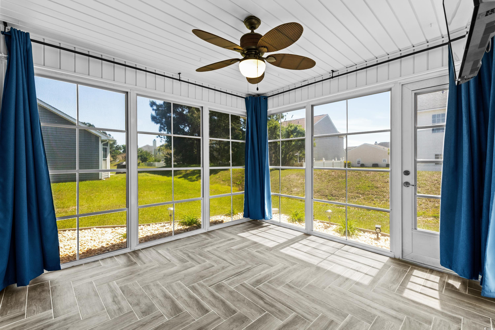

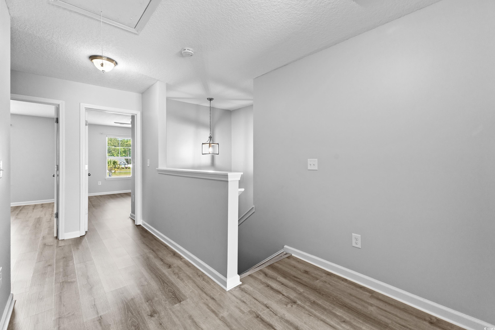
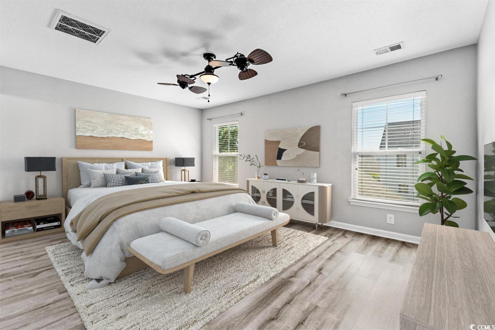
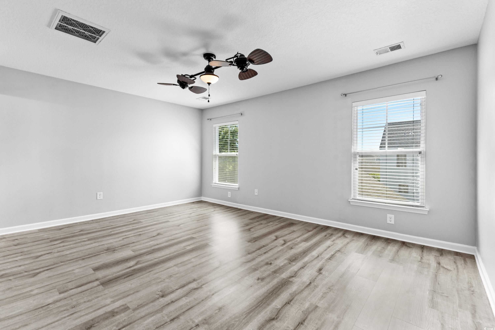


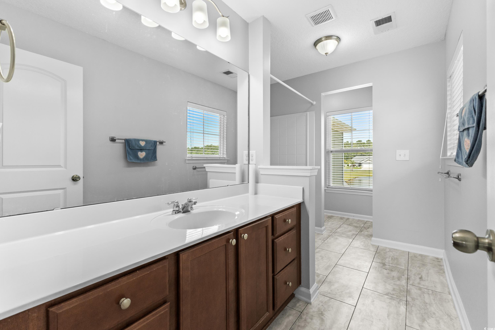
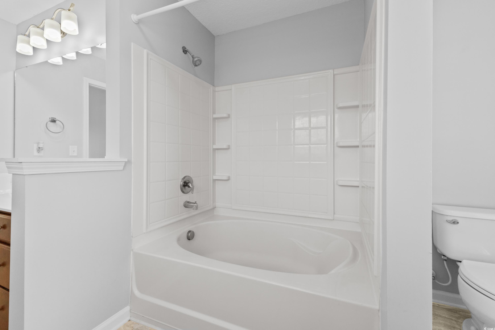
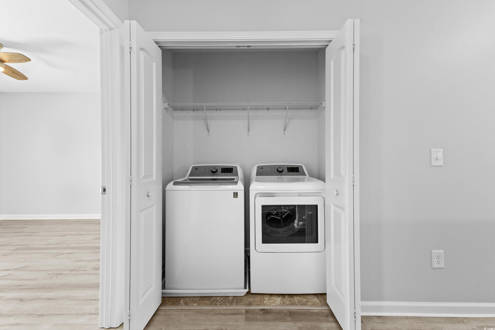

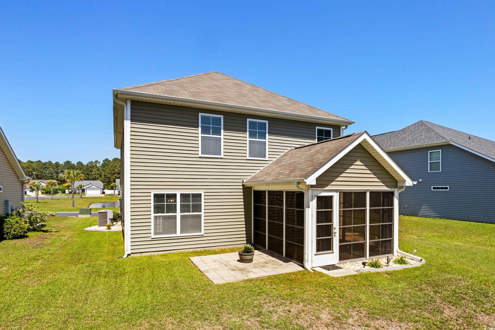

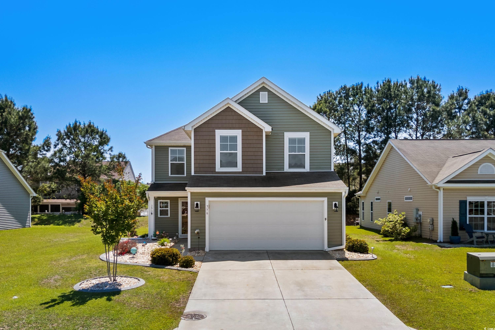

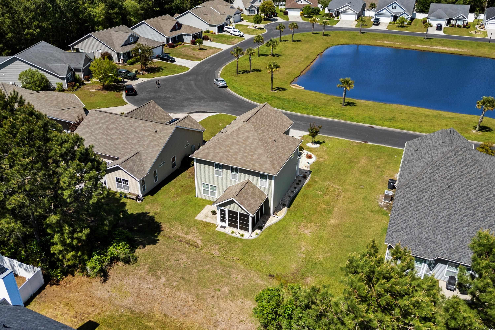




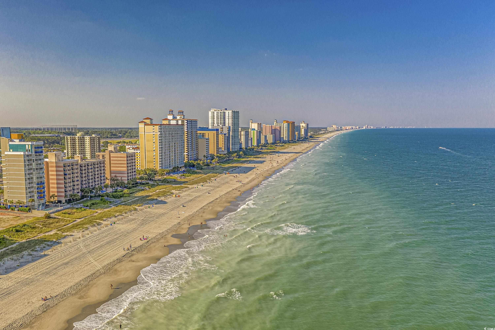
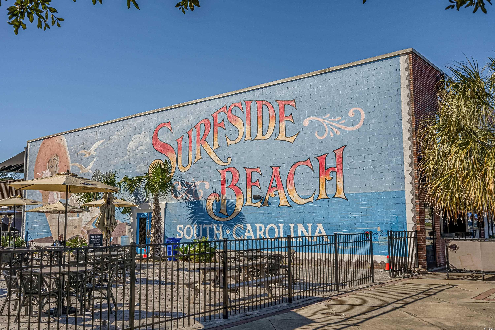
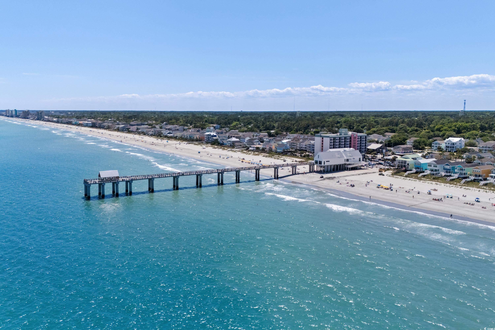
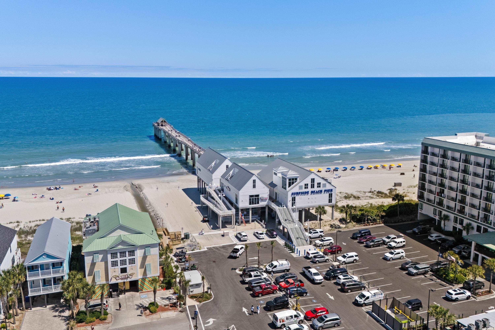
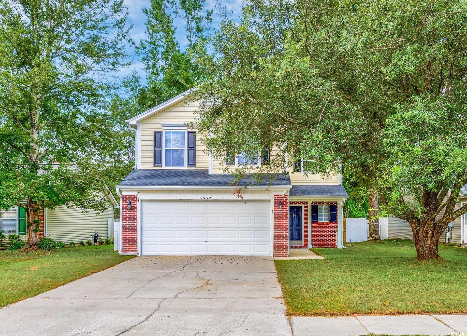
 MLS# 2517972
MLS# 2517972 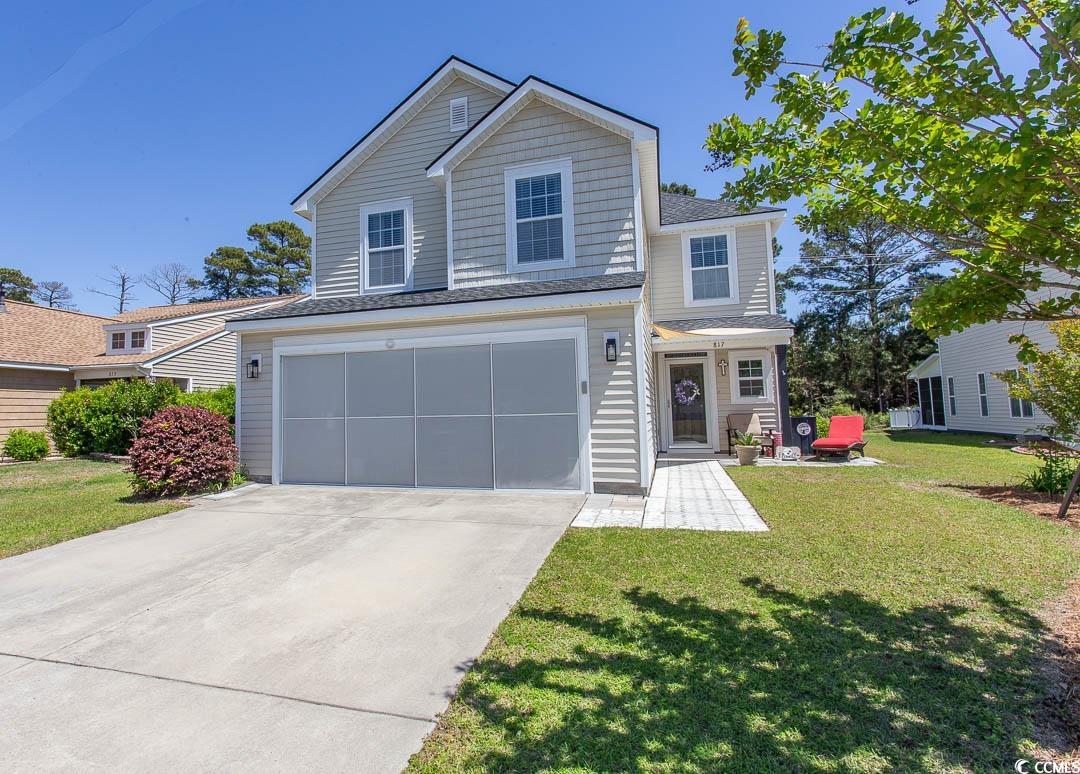
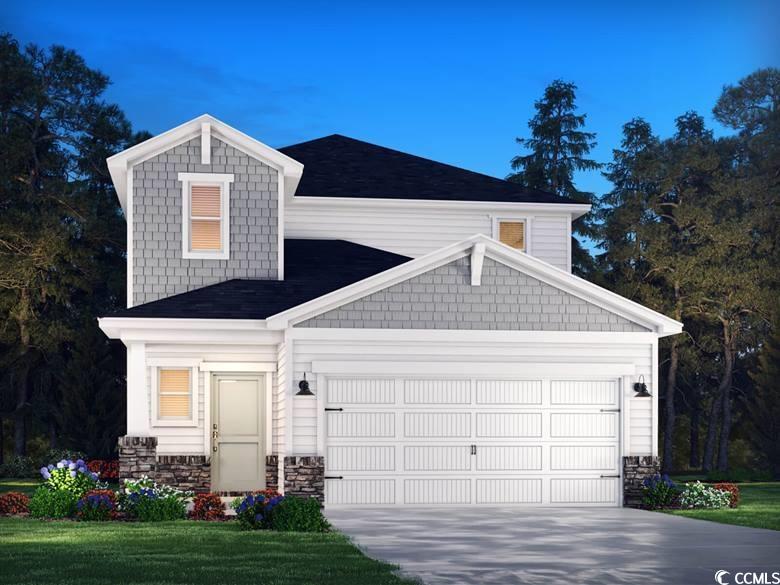
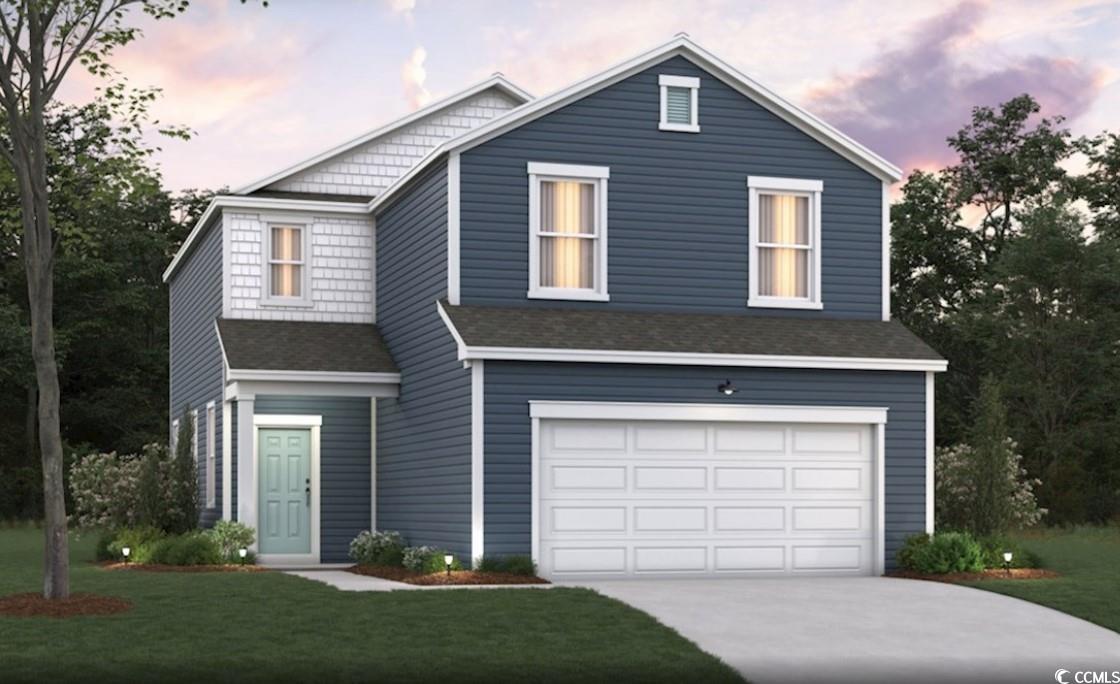
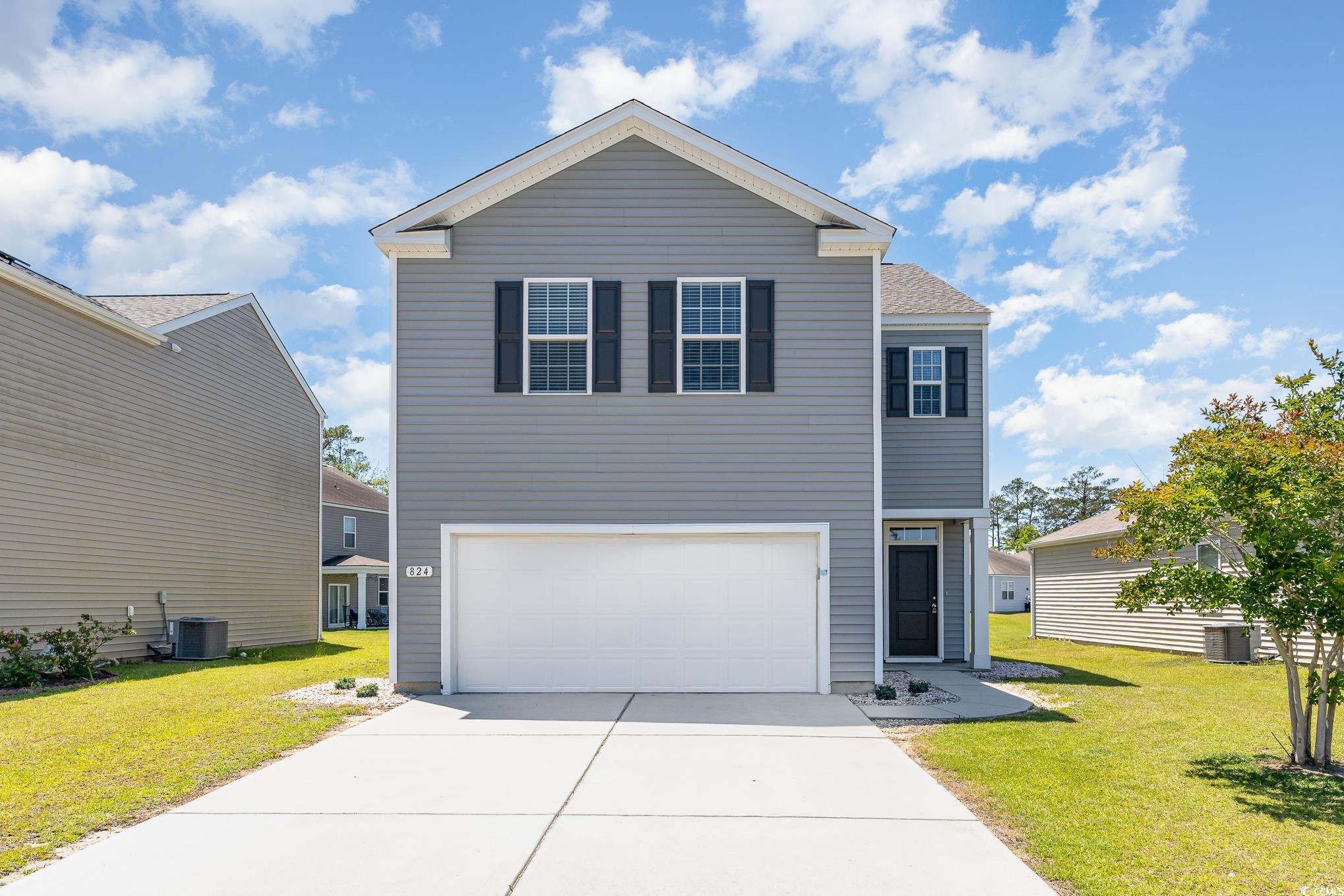
 Provided courtesy of © Copyright 2025 Coastal Carolinas Multiple Listing Service, Inc.®. Information Deemed Reliable but Not Guaranteed. © Copyright 2025 Coastal Carolinas Multiple Listing Service, Inc.® MLS. All rights reserved. Information is provided exclusively for consumers’ personal, non-commercial use, that it may not be used for any purpose other than to identify prospective properties consumers may be interested in purchasing.
Images related to data from the MLS is the sole property of the MLS and not the responsibility of the owner of this website. MLS IDX data last updated on 07-23-2025 8:15 PM EST.
Any images related to data from the MLS is the sole property of the MLS and not the responsibility of the owner of this website.
Provided courtesy of © Copyright 2025 Coastal Carolinas Multiple Listing Service, Inc.®. Information Deemed Reliable but Not Guaranteed. © Copyright 2025 Coastal Carolinas Multiple Listing Service, Inc.® MLS. All rights reserved. Information is provided exclusively for consumers’ personal, non-commercial use, that it may not be used for any purpose other than to identify prospective properties consumers may be interested in purchasing.
Images related to data from the MLS is the sole property of the MLS and not the responsibility of the owner of this website. MLS IDX data last updated on 07-23-2025 8:15 PM EST.
Any images related to data from the MLS is the sole property of the MLS and not the responsibility of the owner of this website.