363 Long Meadow Dr.
Loris, SC 29569
- 3Beds
- 2Full Baths
- N/AHalf Baths
- 1,362SqFt
- 2019Year Built
- 0.23Acres
- MLS# 2500290
- Residential
- Detached
- Active Under Contract
- Approx Time on Market6 months, 17 days
- AreaLoris To Longs Area--North of 9 Between Loris & Longs
- CountyHorry
- Subdivision Woodland Valley
Overview
Move-In Ready! This 3-bedroom/ 2-bathroom gem offers the perfect blend of modern comfort and scenic beauty. Nestled on the golf course, this home provides great views and a serene atmosphere. The open floorplan seamlessly connects the spacious living, dining, and kitchen areas, perfect for entertaining. While the Split Bedroom layout provides privacy. The main living space offers a cathedral ceiling with ceiling fan, and luxury vinyl plank flooring. The Kitchen is equipped with stainless steel appliances, and a breakfast bar. The separate laundry room includes a front loading washer and dryer along with shelving and a storage closet that would make a perfect pantry or linen closet. The bright master suite includes a tray ceiling, ceiling fan, his-and-hers closets, dual vanities, a soaking tub, and a separate shower. Relax and unwind while enjoying fresh air on the front porch or the rear screened in patio with extra concrete slab overlooking your fenced yard and the Diamondback at Woodland Valley golf course. Just 5 years old, this home is like new and waiting for you to make it your own. Conveniently located close to the shopping of downtown Loris while still being just a 30 minute drive to the attractions of North Myrtle Beach. Some photos have been virtually staged.
Agriculture / Farm
Grazing Permits Blm: ,No,
Horse: No
Grazing Permits Forest Service: ,No,
Grazing Permits Private: ,No,
Irrigation Water Rights: ,No,
Farm Credit Service Incl: ,No,
Crops Included: ,No,
Association Fees / Info
Hoa Frequency: Monthly
Hoa Fees: 53
Hoa: 1
Hoa Includes: AssociationManagement, CommonAreas, LegalAccounting
Community Features: Golf, LongTermRentalAllowed
Bathroom Info
Total Baths: 2.00
Fullbaths: 2
Room Dimensions
Bedroom1: 10.8x13
Bedroom2: 10.8x13
DiningRoom: 11.5x14
LivingRoom: 14x12
PrimaryBedroom: 13x18
Room Level
PrimaryBedroom: First
Room Features
DiningRoom: FamilyDiningRoom
FamilyRoom: CeilingFans, VaultedCeilings
Kitchen: BreakfastBar, KitchenIsland, StainlessSteelAppliances
Other: BedroomOnMainLevel
PrimaryBathroom: DualSinks, GardenTubRomanTub, SeparateShower
PrimaryBedroom: TrayCeilings, CeilingFans, MainLevelMaster, WalkInClosets
Bedroom Info
Beds: 3
Building Info
New Construction: No
Levels: One
Year Built: 2019
Mobile Home Remains: ,No,
Zoning: MSF10
Style: Ranch
Construction Materials: VinylSiding
Builders Name: Creekside Custom Homes
Builder Model: Pecan
Buyer Compensation
Exterior Features
Spa: No
Patio and Porch Features: RearPorch, FrontPorch, Patio, Porch, Screened
Foundation: Slab
Exterior Features: Fence, Porch, Patio
Financial
Lease Renewal Option: ,No,
Garage / Parking
Parking Capacity: 4
Garage: Yes
Carport: No
Parking Type: Attached, Garage, TwoCarGarage, GarageDoorOpener
Open Parking: No
Attached Garage: Yes
Garage Spaces: 2
Green / Env Info
Interior Features
Floor Cover: Carpet, LuxuryVinyl, LuxuryVinylPlank
Fireplace: No
Laundry Features: WasherHookup
Furnished: Unfurnished
Interior Features: Attic, PullDownAtticStairs, PermanentAtticStairs, SplitBedrooms, BreakfastBar, BedroomOnMainLevel, KitchenIsland, StainlessSteelAppliances
Appliances: Dishwasher, Disposal, Microwave, Range, Refrigerator, Dryer, Washer
Lot Info
Lease Considered: ,No,
Lease Assignable: ,No,
Acres: 0.23
Lot Size: 73x125x90x123
Land Lease: No
Lot Description: NearGolfCourse, IrregularLot, OutsideCityLimits, OnGolfCourse
Misc
Pool Private: No
Offer Compensation
Other School Info
Property Info
County: Horry
View: Yes
Senior Community: No
Stipulation of Sale: None
Habitable Residence: ,No,
View: GolfCourse
Property Sub Type Additional: Detached
Property Attached: No
Security Features: SmokeDetectors
Disclosures: CovenantsRestrictionsDisclosure,SellerDisclosure
Rent Control: No
Construction: Resale
Room Info
Basement: ,No,
Sold Info
Sqft Info
Building Sqft: 1923
Living Area Source: Other
Sqft: 1362
Tax Info
Unit Info
Utilities / Hvac
Heating: Central, Electric, ForcedAir
Cooling: CentralAir
Electric On Property: No
Cooling: Yes
Utilities Available: CableAvailable, ElectricityAvailable, SewerAvailable, UndergroundUtilities, WaterAvailable
Heating: Yes
Water Source: Public
Waterfront / Water
Waterfront: No
Directions
from hwy 9, turn onto Overlook Dr. At stop sign make left onto Long Meadow. House will be 2nd on your left.Courtesy of Re/max At The Beach / Calabash

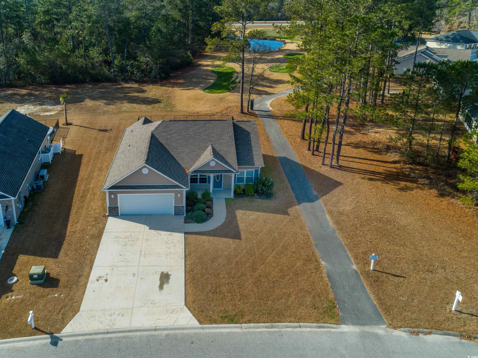

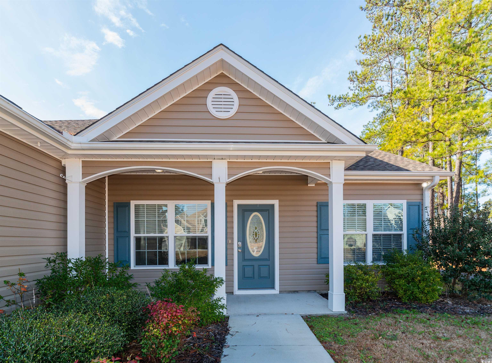
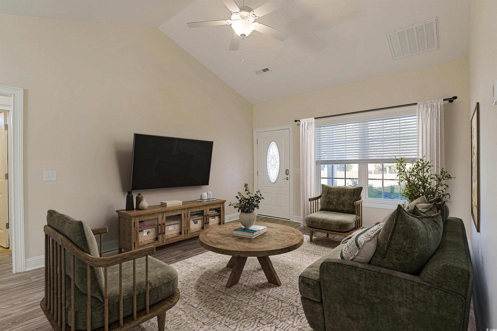
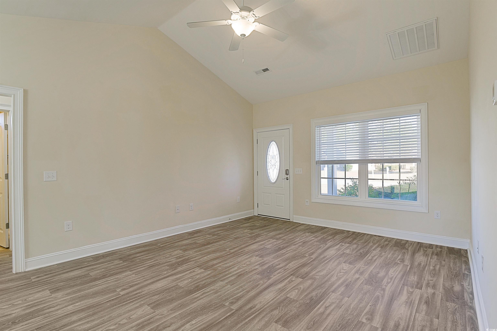
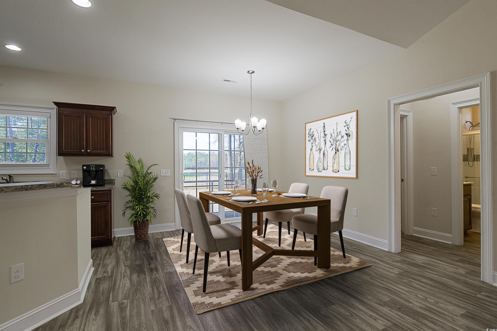
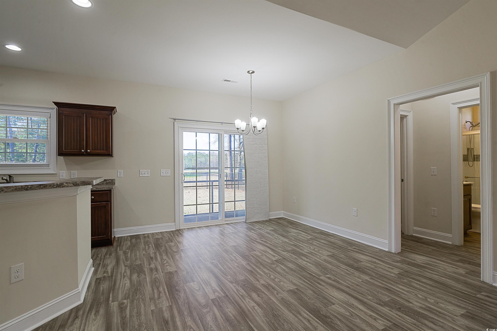
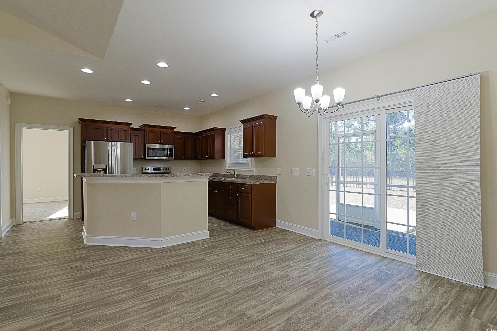


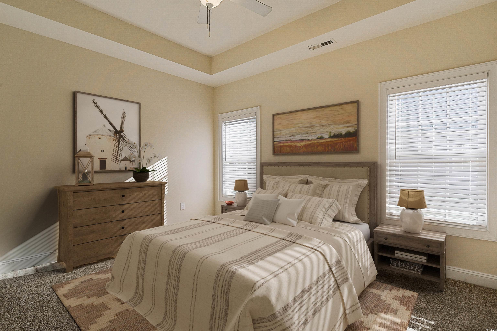

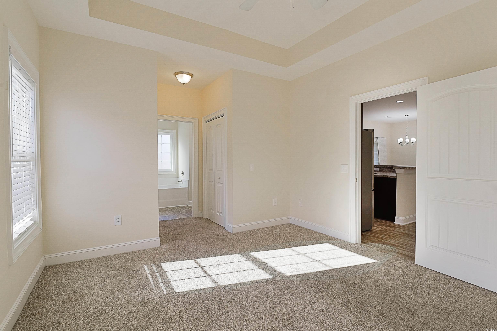


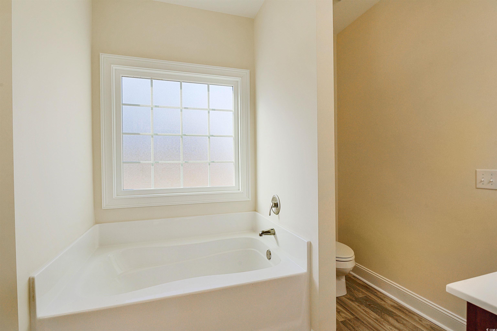

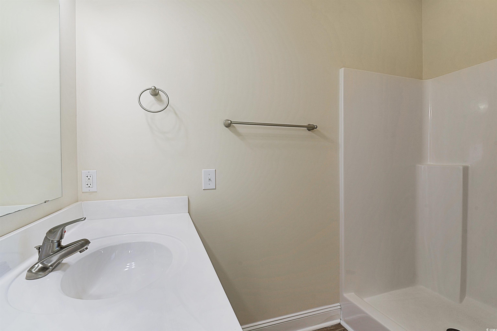
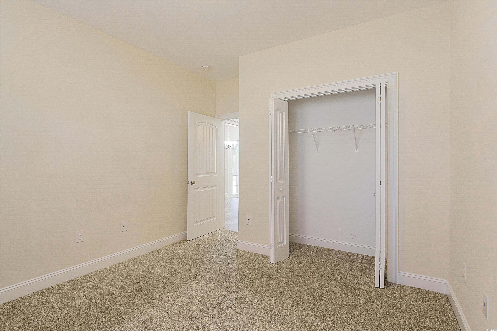

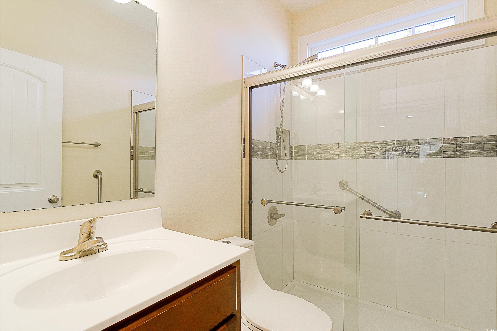
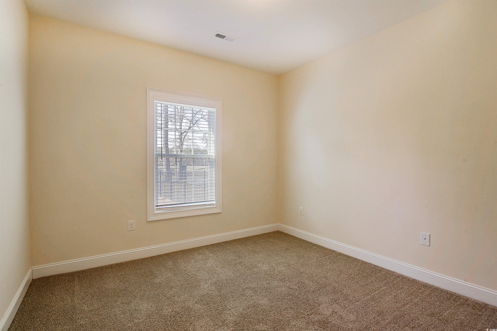
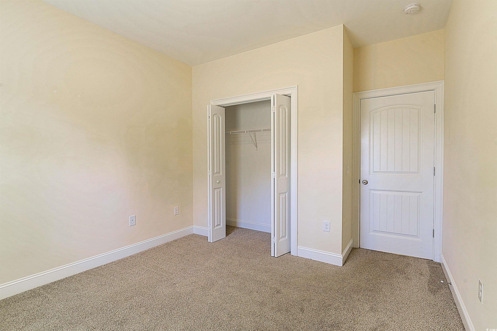
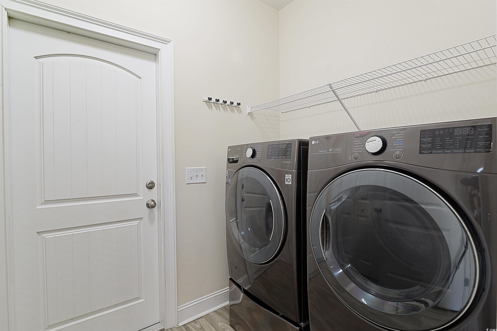





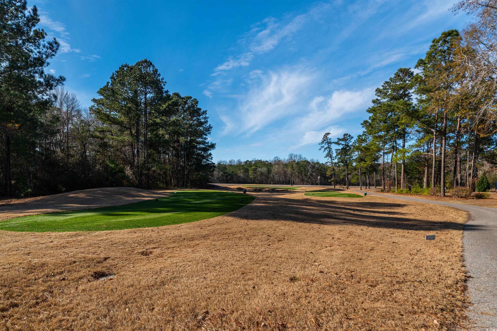


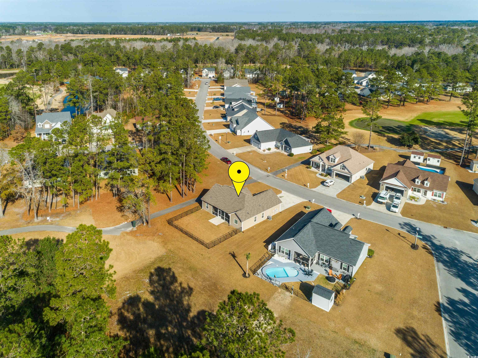
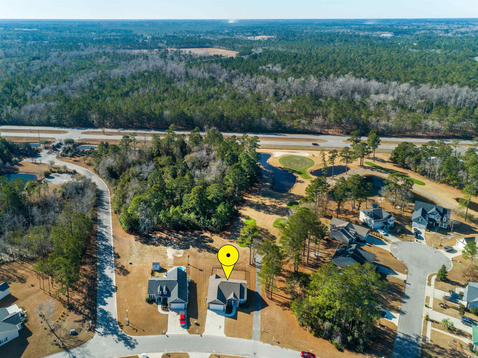
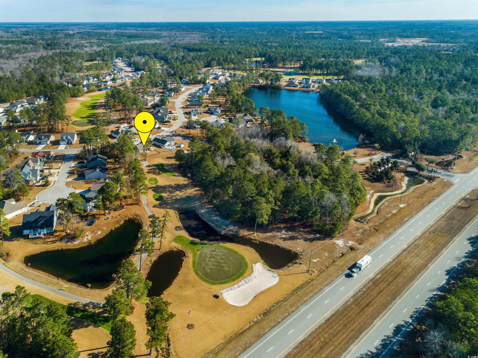


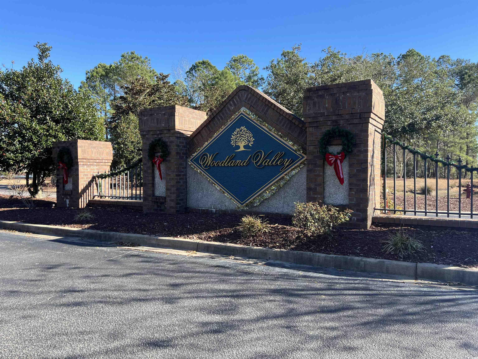

 MLS# 2516942
MLS# 2516942 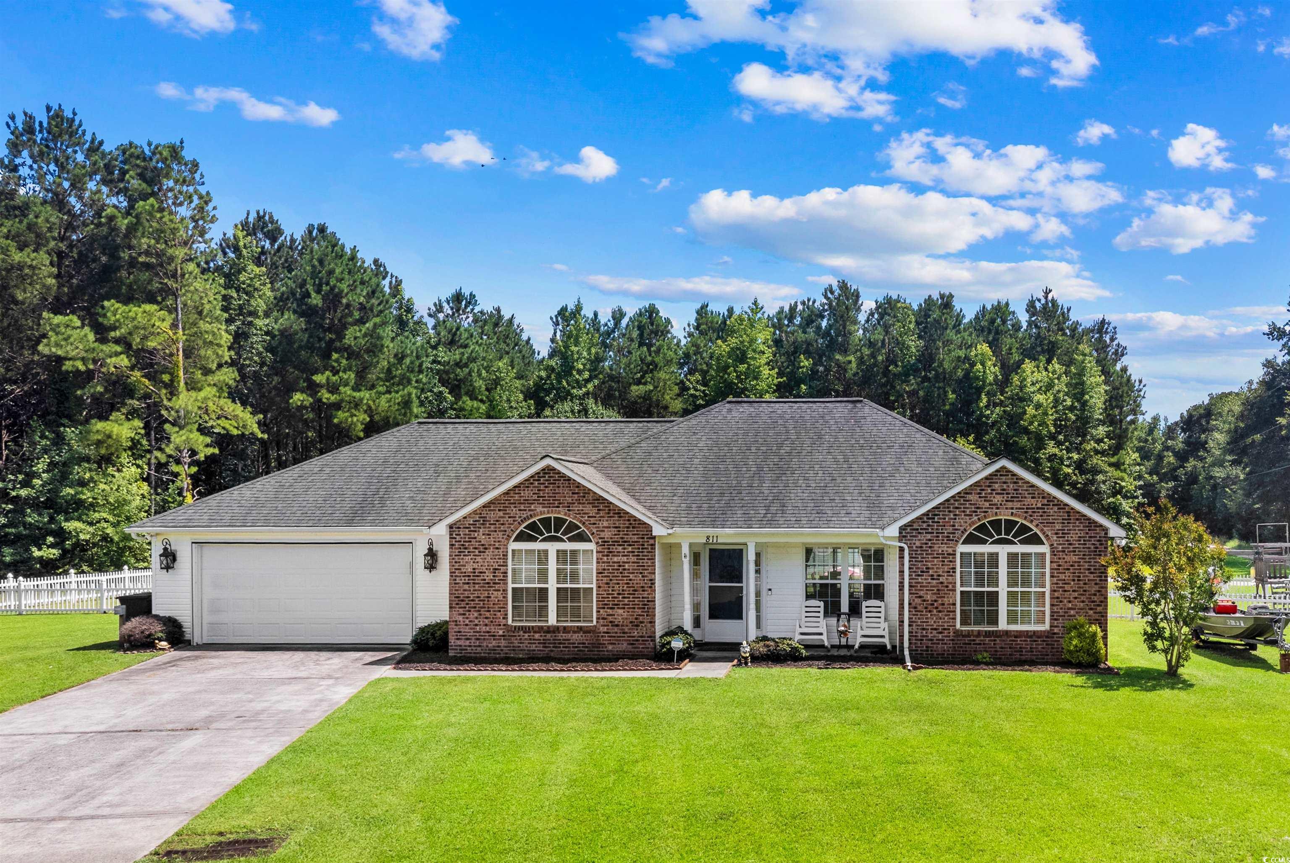
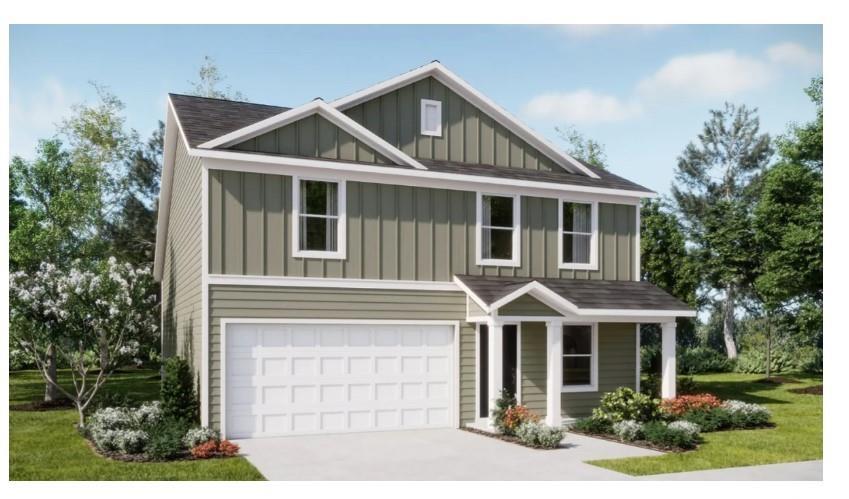
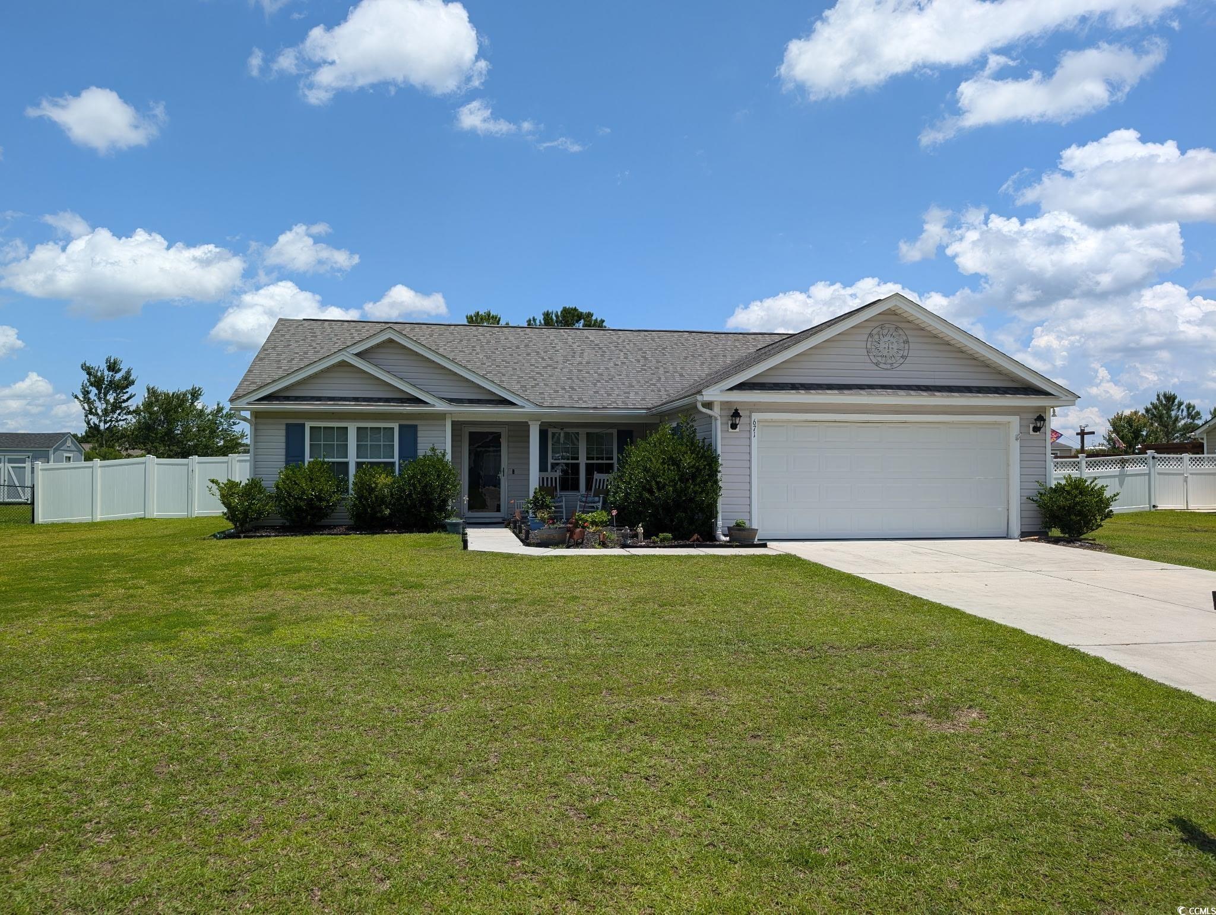
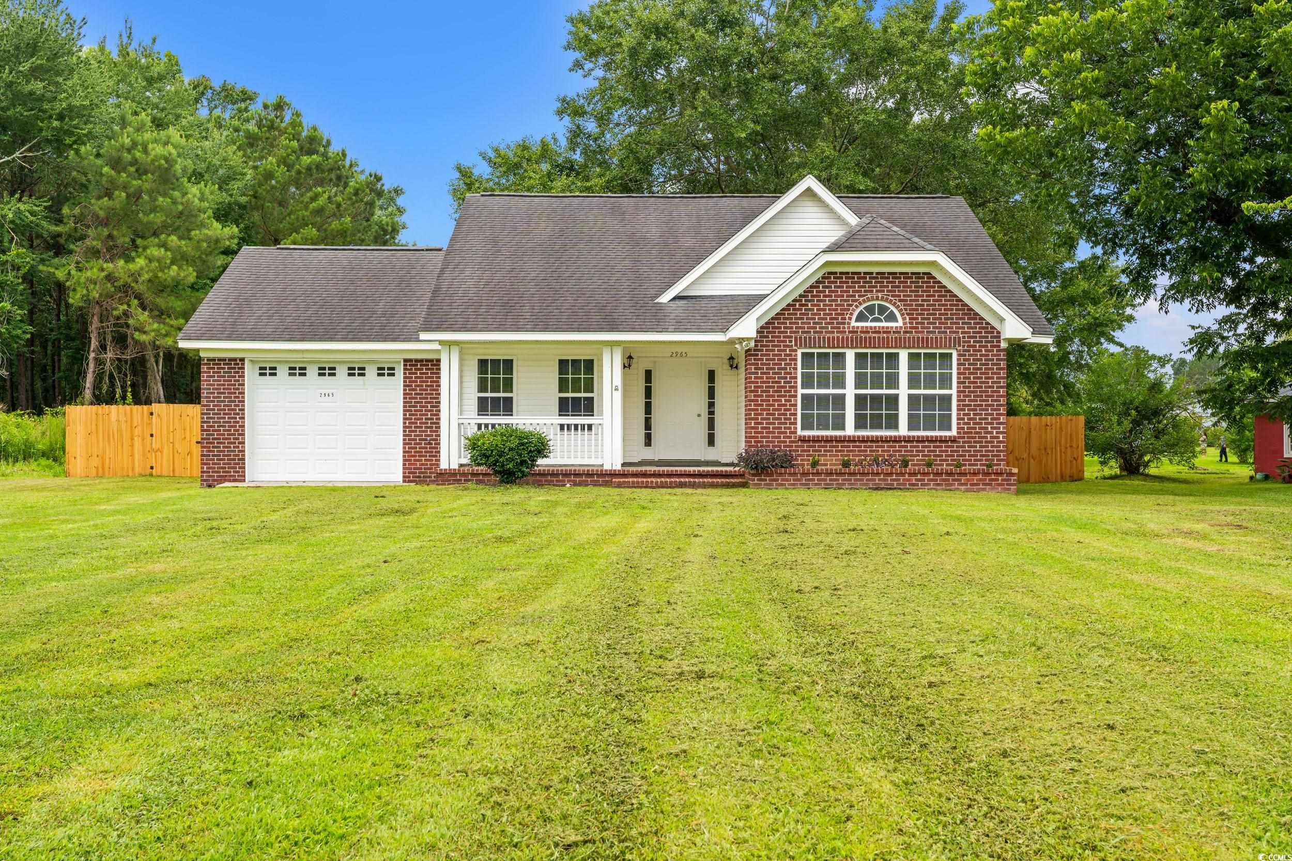
 Provided courtesy of © Copyright 2025 Coastal Carolinas Multiple Listing Service, Inc.®. Information Deemed Reliable but Not Guaranteed. © Copyright 2025 Coastal Carolinas Multiple Listing Service, Inc.® MLS. All rights reserved. Information is provided exclusively for consumers’ personal, non-commercial use, that it may not be used for any purpose other than to identify prospective properties consumers may be interested in purchasing.
Images related to data from the MLS is the sole property of the MLS and not the responsibility of the owner of this website. MLS IDX data last updated on 07-23-2025 8:06 AM EST.
Any images related to data from the MLS is the sole property of the MLS and not the responsibility of the owner of this website.
Provided courtesy of © Copyright 2025 Coastal Carolinas Multiple Listing Service, Inc.®. Information Deemed Reliable but Not Guaranteed. © Copyright 2025 Coastal Carolinas Multiple Listing Service, Inc.® MLS. All rights reserved. Information is provided exclusively for consumers’ personal, non-commercial use, that it may not be used for any purpose other than to identify prospective properties consumers may be interested in purchasing.
Images related to data from the MLS is the sole property of the MLS and not the responsibility of the owner of this website. MLS IDX data last updated on 07-23-2025 8:06 AM EST.
Any images related to data from the MLS is the sole property of the MLS and not the responsibility of the owner of this website.