3795 Hitchcock Way UNIT #613
Myrtle Beach, SC 29577
- 2Beds
- 2Full Baths
- N/AHalf Baths
- 1,014SqFt
- 1998Year Built
- 613Unit #
- MLS# 2513714
- Residential
- Condominium
- Active
- Approx Time on Market1 month, 21 days
- AreaMyrtle Beach Area--29th Ave N To 48th Ave N
- CountyHorry
- Subdivision Broadway Station
Overview
Welcome to 3795 Hitchcock Way Unit 613, located in the highly desirable gated community of Broadway Station in Myrtle Beach. This beautifully maintained 2-bedroom, 2-bathroom first-floor condo offers a spacious and thoughtfully designed layout with over 1,000 square feet of living space. Inside, you'll find fresh paint, new flooring, and a converted dining room closet that now serves as a convenient pantry. Each bedroom features a walk-in closet, and the split-bedroom plan allows for privacy and functionality. Step outside onto your oversized patio, perfect for enjoying coastal breezes or morning coffee and take advantage of the additional storage closet for beach gear or seasonal items. The community of Broadway Station offers an impressive list of amenities, including a heated saltwater pool, hot tub, clubhouse with a full kitchen, fitness center, gas grills, and even a car wash station. The neighborhood is both pet-friendly and golf-cart friendly, adding ease and charm to your everyday lifestyle. Ideally situated less than a mile from the beach, this condo places you close to top-rated restaurants, shopping centers, hospitals, and the very best of Myrtle Beach entertainment. Whether you're looking for a full-time residence, vacation getaway, or investment opportunity, this turn-key condo checks every box. Don't miss your chance to live the coastal lifestyle you've been dreaming of, schedule your showing today!
Agriculture / Farm
Grazing Permits Blm: ,No,
Horse: No
Grazing Permits Forest Service: ,No,
Grazing Permits Private: ,No,
Irrigation Water Rights: ,No,
Farm Credit Service Incl: ,No,
Crops Included: ,No,
Association Fees / Info
Hoa Frequency: Monthly
Hoa Fees: 481
Hoa: Yes
Hoa Includes: CommonAreas, Insurance, MaintenanceGrounds, PestControl, Pools, RecreationFacilities, Sewer, Security, Trash, Water
Community Features: Clubhouse, GolfCartsOk, Gated, RecreationArea, LongTermRentalAllowed, Pool
Assoc Amenities: Clubhouse, Gated, OwnerAllowedGolfCart, PetRestrictions
Bathroom Info
Total Baths: 2.00
Fullbaths: 2
Room Features
Kitchen: Pantry, SolidSurfaceCounters
LivingRoom: CeilingFans
Bedroom Info
Beds: 2
Building Info
New Construction: No
Year Built: 1998
Mobile Home Remains: ,No,
Zoning: GR
Style: LowRise
Construction Materials: VinylSiding
Entry Level: 1
Buyer Compensation
Exterior Features
Spa: Yes
Patio and Porch Features: RearPorch
Spa Features: HotTub
Pool Features: Community, OutdoorPool, Private
Exterior Features: HotTubSpa, Porch, Storage
Financial
Lease Renewal Option: ,No,
Garage / Parking
Garage: No
Carport: No
Parking Type: ParkingLot
Open Parking: No
Attached Garage: No
Green / Env Info
Interior Features
Floor Cover: Carpet, Vinyl
Fireplace: No
Furnished: Unfurnished
Interior Features: SolidSurfaceCounters
Appliances: Dishwasher, Disposal, Microwave, Refrigerator, Dryer, Washer
Lot Info
Lease Considered: ,No,
Lease Assignable: ,No,
Acres: 0.00
Land Lease: No
Misc
Pool Private: Yes
Pets Allowed: OwnerOnly, Yes
Offer Compensation
Other School Info
Property Info
County: Horry
View: No
Senior Community: No
Stipulation of Sale: None
Habitable Residence: ,No,
Property Sub Type Additional: Condominium
Property Attached: No
Security Features: GatedCommunity, SmokeDetectors
Rent Control: No
Construction: Resale
Room Info
Basement: ,No,
Sold Info
Sqft Info
Building Sqft: 1014
Living Area Source: PublicRecords
Sqft: 1014
Tax Info
Unit Info
Unit: 613
Utilities / Hvac
Cooling: CentralAir
Electric On Property: No
Cooling: Yes
Utilities Available: CableAvailable, ElectricityAvailable, PhoneAvailable, SewerAvailable, WaterAvailable
Heating: No
Water Source: Public
Waterfront / Water
Waterfront: No
Schools
Elem: Myrtle Beach Elementary School
Middle: Myrtle Beach Middle School
High: Myrtle Beach High School
Courtesy of Century 21 Broadhurst
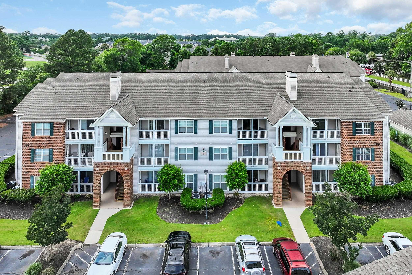
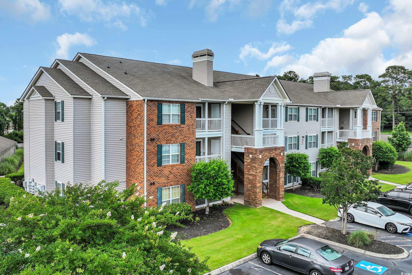
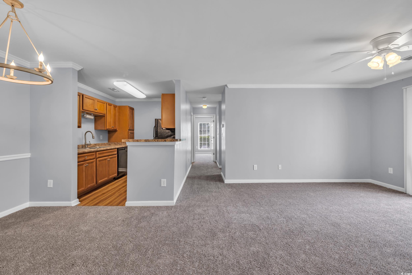
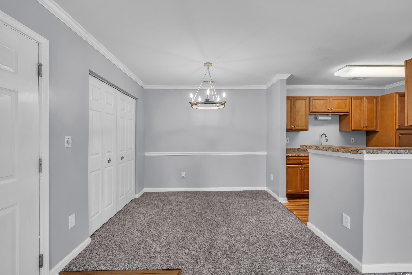
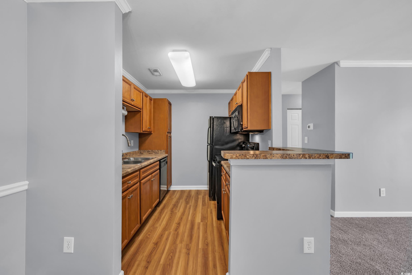
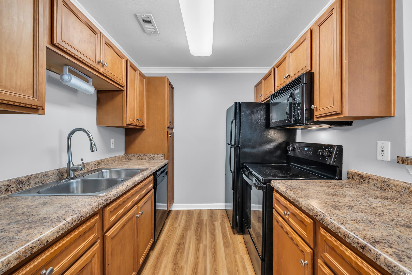
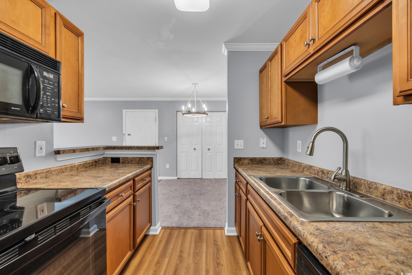
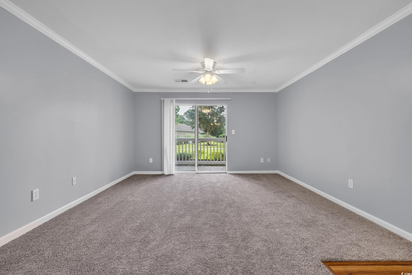
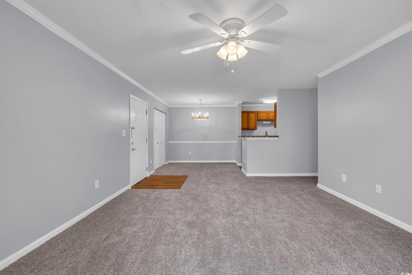
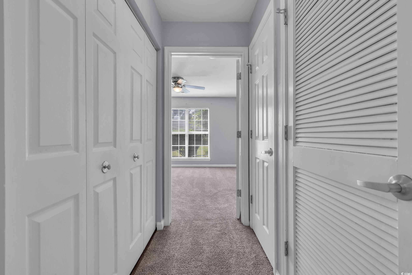
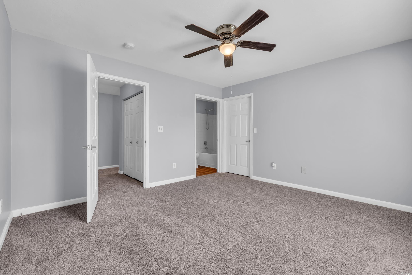
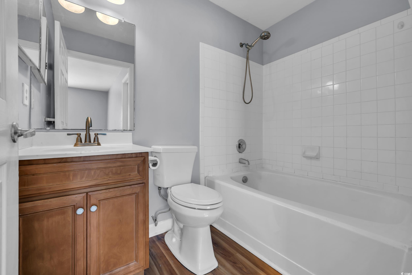
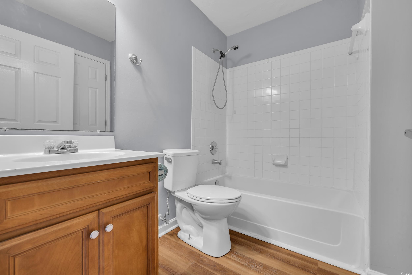
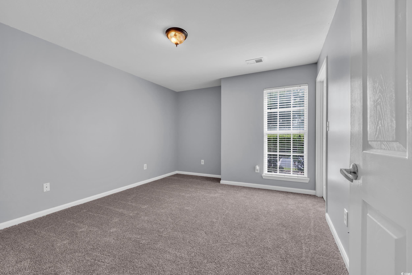
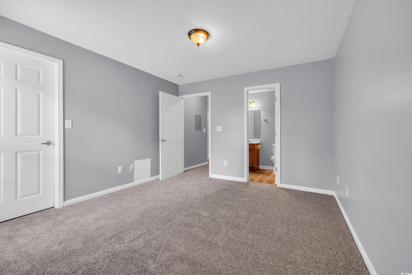
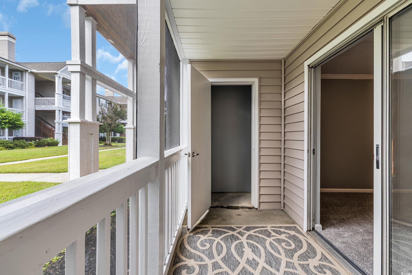
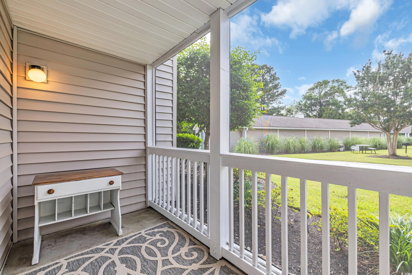
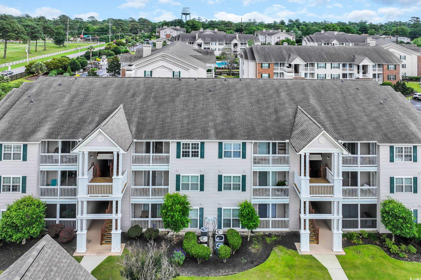
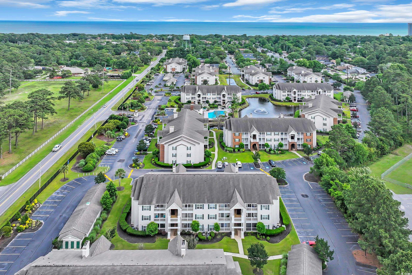
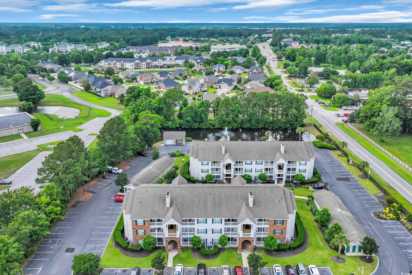
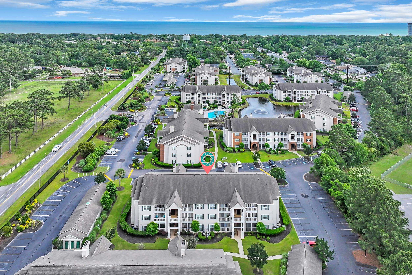
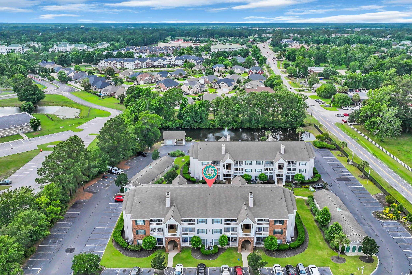
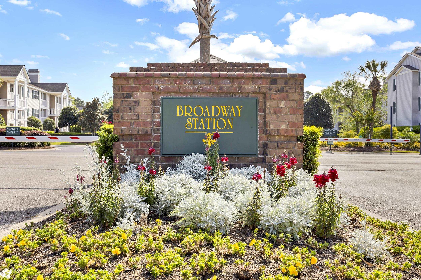
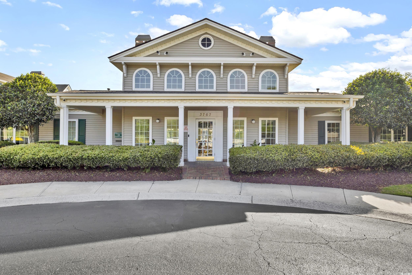
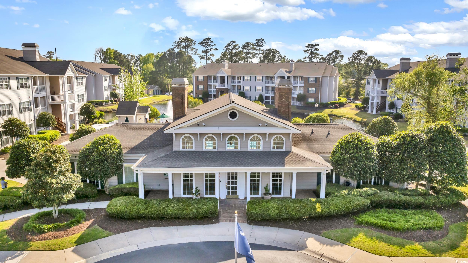
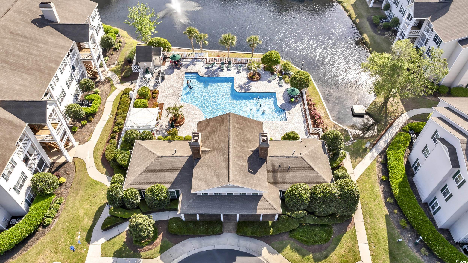
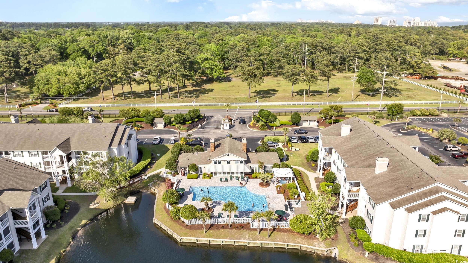
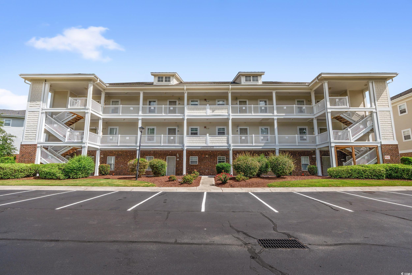
 MLS# 2517731
MLS# 2517731 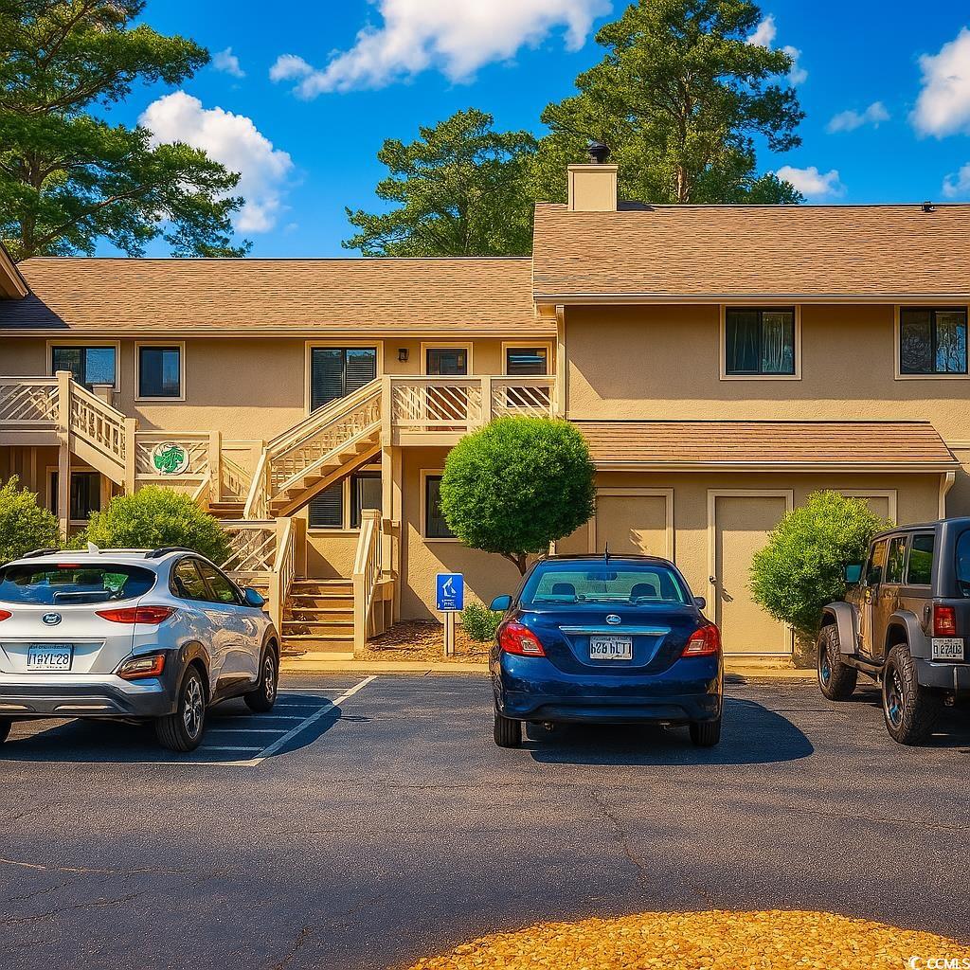
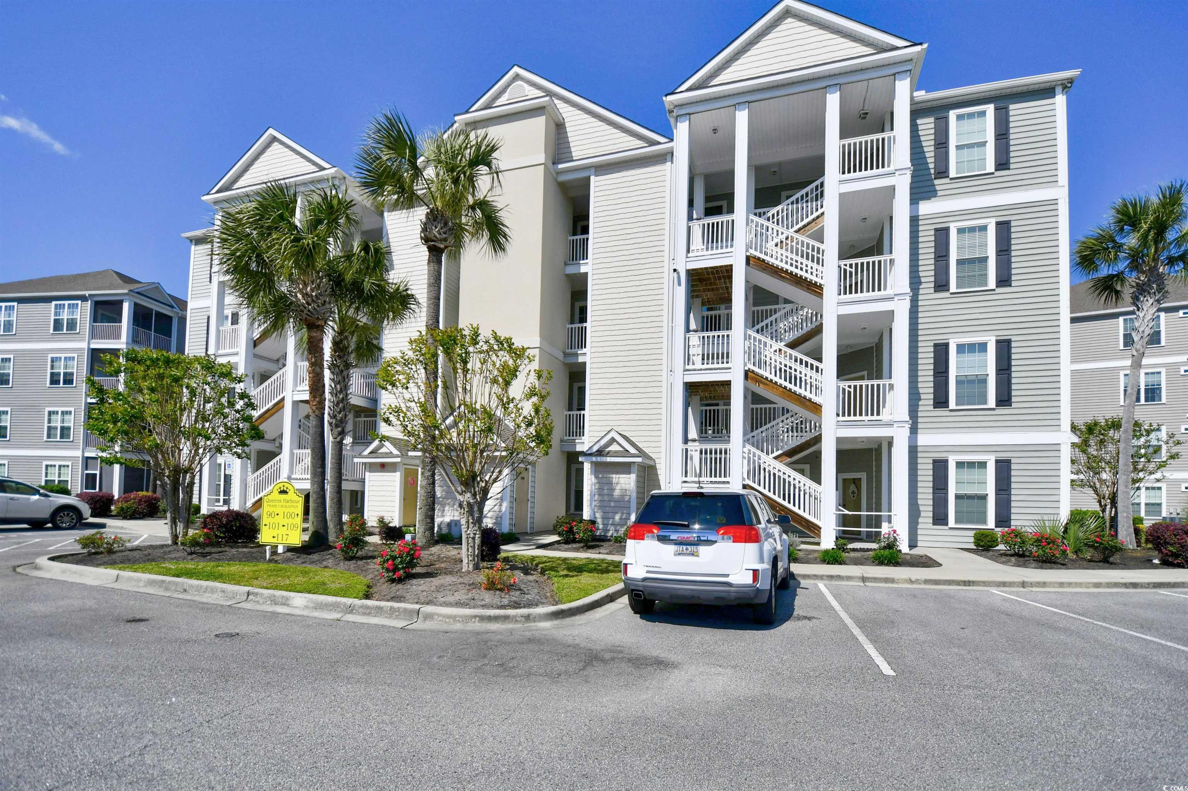
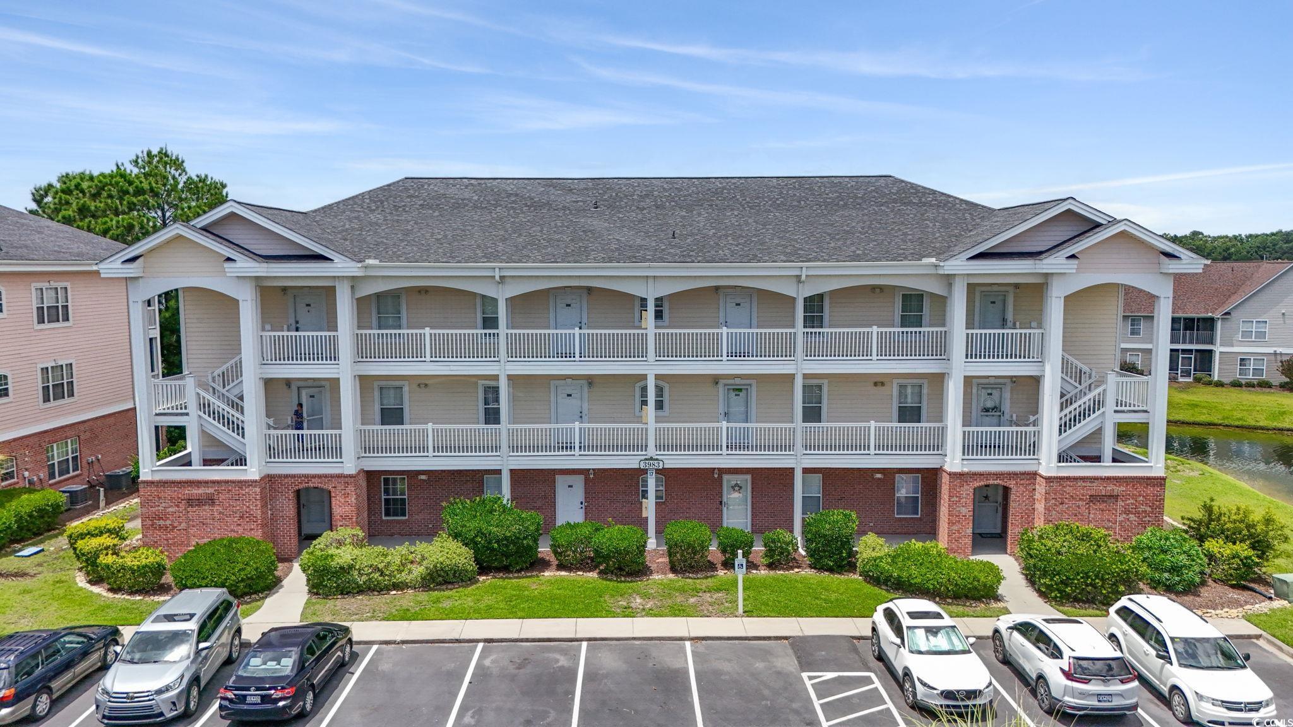
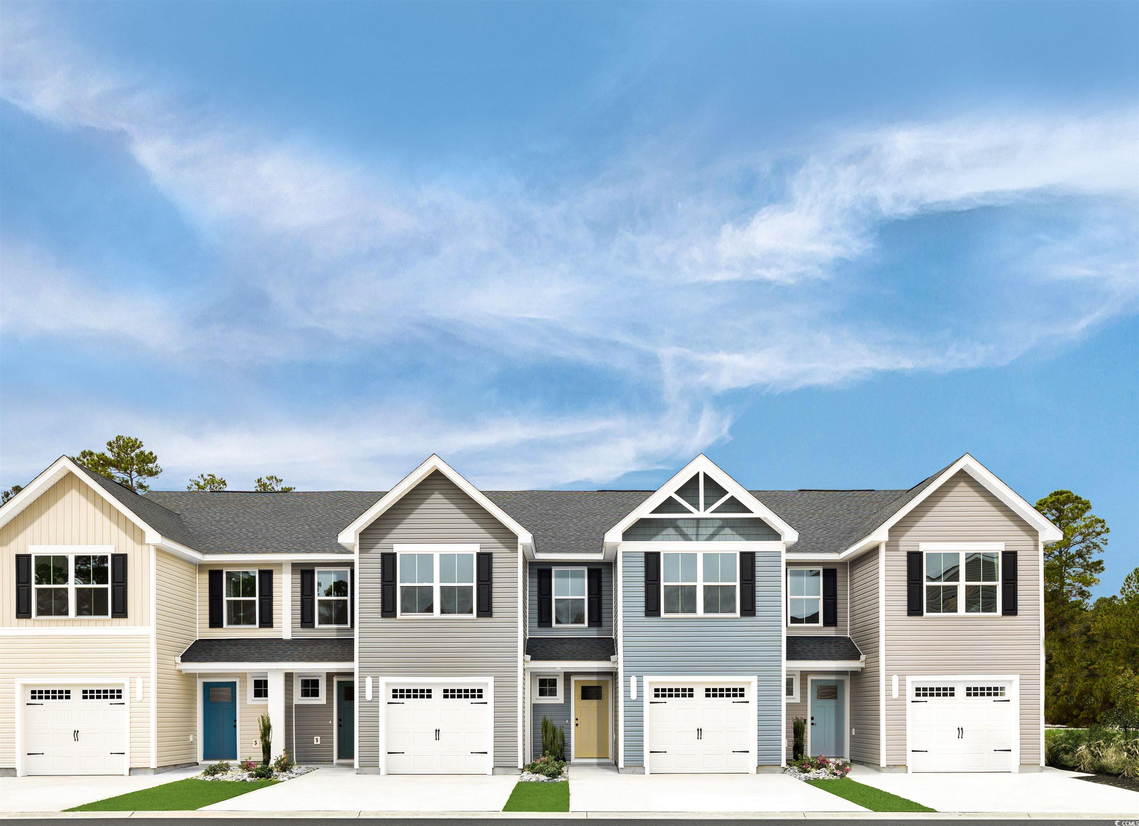
 Provided courtesy of © Copyright 2025 Coastal Carolinas Multiple Listing Service, Inc.®. Information Deemed Reliable but Not Guaranteed. © Copyright 2025 Coastal Carolinas Multiple Listing Service, Inc.® MLS. All rights reserved. Information is provided exclusively for consumers’ personal, non-commercial use, that it may not be used for any purpose other than to identify prospective properties consumers may be interested in purchasing.
Images related to data from the MLS is the sole property of the MLS and not the responsibility of the owner of this website. MLS IDX data last updated on 07-22-2025 3:30 PM EST.
Any images related to data from the MLS is the sole property of the MLS and not the responsibility of the owner of this website.
Provided courtesy of © Copyright 2025 Coastal Carolinas Multiple Listing Service, Inc.®. Information Deemed Reliable but Not Guaranteed. © Copyright 2025 Coastal Carolinas Multiple Listing Service, Inc.® MLS. All rights reserved. Information is provided exclusively for consumers’ personal, non-commercial use, that it may not be used for any purpose other than to identify prospective properties consumers may be interested in purchasing.
Images related to data from the MLS is the sole property of the MLS and not the responsibility of the owner of this website. MLS IDX data last updated on 07-22-2025 3:30 PM EST.
Any images related to data from the MLS is the sole property of the MLS and not the responsibility of the owner of this website.