3913 Riley-Hampton Dr.
Myrtle Beach, SC 29579
- 5Beds
- 4Full Baths
- N/AHalf Baths
- 3,484SqFt
- 2017Year Built
- 0.29Acres
- MLS# 2507364
- Residential
- Detached
- Sold
- Approx Time on Market2 months, 17 days
- AreaMyrtle Beach Area--Carolina Forest
- CountyHorry
- Subdivision Berkshire Forest-Carolina Forest
Overview
This stunning home offers the ultimate in comfort, style, and convenience, located in the highly sought-after River Oaks areajust minutes from Myrtle Beach and Market Common. Enjoy resort-style living with a heated and cooled pool with therapeutic jets, installed in 2023, complete with an outdoor solar shower. Relax under the pergola with retractable shade or entertain on the pool deck with in-ground umbrellas. Outdoor kitchen area features an installed sink and countertop with cooler. Wooded areas in front and back of home gives you extra privacy. Inside, the gourmet kitchen boasts premium Bosch appliances, a spacious walk-in pantry, and updated lighting throughout the kitchen, foyer, laundry room, and master closet. The open floor plan includes 5 bedrooms and 4 full bathrooms, with 2 bedrooms and 1 bath located upstairs in this beautifully designed 1.5-story home. A formal dining area adds a touch of elegance for special gatherings. Additional features include a living room fireplace, storm door with integrated screen, a tankless water heater, hurricane panels, Hardie plank siding and heated/cooled attic storage accessed by stairsnot a ladder. The two-car finished garage has space for your golf cart. Located in a gated, natural gas community, this home truly has it allperfectly blending luxury and practicality in one of the most desirable locations on the Grand Strand.
Sale Info
Listing Date: 03-24-2025
Sold Date: 06-11-2025
Aprox Days on Market:
2 month(s), 17 day(s)
Listing Sold:
1 month(s), 11 day(s) ago
Asking Price: $874,900
Selling Price: $810,000
Price Difference:
Increase $10,100
Agriculture / Farm
Grazing Permits Blm: ,No,
Horse: No
Grazing Permits Forest Service: ,No,
Grazing Permits Private: ,No,
Irrigation Water Rights: ,No,
Farm Credit Service Incl: ,No,
Crops Included: ,No,
Association Fees / Info
Hoa Frequency: Monthly
Hoa Fees: 172
Hoa: Yes
Hoa Includes: CommonAreas, LegalAccounting, Pools, RecreationFacilities, Security
Community Features: BoatFacilities, Clubhouse, Dock, GolfCartsOk, Gated, Other, RecreationArea, TennisCourts, Pool
Assoc Amenities: BoatDock, BoatRamp, Clubhouse, Gated, OwnerAllowedGolfCart, OwnerAllowedMotorcycle, Other, PetRestrictions, Security, TenantAllowedGolfCart, TennisCourts
Bathroom Info
Total Baths: 4.00
Fullbaths: 4
Room Features
DiningRoom: SeparateFormalDiningRoom, KitchenDiningCombo
FamilyRoom: CeilingFans, Fireplace
Kitchen: BreakfastBar, KitchenExhaustFan, KitchenIsland, Pantry, StainlessSteelAppliances, SolidSurfaceCounters
LivingRoom: CeilingFans, Fireplace, VaultedCeilings
Other: BedroomOnMainLevel, Library
Bedroom Info
Beds: 5
Building Info
New Construction: No
Levels: OneAndOneHalf
Year Built: 2017
Mobile Home Remains: ,No,
Zoning: PDD
Style: Traditional
Construction Materials: HardiplankType
Builder Model: Dunwoody
Buyer Compensation
Exterior Features
Spa: No
Patio and Porch Features: RearPorch, FrontPorch, Patio, Porch, Screened
Window Features: StormWindows
Pool Features: Community, InGround, OutdoorPool, Private
Foundation: Slab
Exterior Features: Fence, Pool, Porch, Patio
Financial
Lease Renewal Option: ,No,
Garage / Parking
Parking Capacity: 8
Garage: Yes
Carport: No
Parking Type: Attached, Garage, TwoCarGarage
Open Parking: No
Attached Garage: Yes
Garage Spaces: 2
Green / Env Info
Green Energy Efficient: Doors, Windows
Interior Features
Floor Cover: Carpet, LuxuryVinyl, LuxuryVinylPlank
Door Features: InsulatedDoors, StormDoors
Fireplace: No
Laundry Features: WasherHookup
Furnished: Unfurnished
Interior Features: Attic, Other, PullDownAtticStairs, PermanentAtticStairs, BreakfastBar, BedroomOnMainLevel, KitchenIsland, StainlessSteelAppliances, SolidSurfaceCounters
Appliances: Cooktop, Dishwasher, Disposal, Microwave, Range, Refrigerator, RangeHood
Lot Info
Lease Considered: ,No,
Lease Assignable: ,No,
Acres: 0.29
Land Lease: No
Lot Description: OutsideCityLimits, Rectangular, RectangularLot
Misc
Pool Private: Yes
Pets Allowed: OwnerOnly, Yes
Offer Compensation
Other School Info
Property Info
County: Horry
View: No
Senior Community: No
Stipulation of Sale: None
Habitable Residence: ,No,
Property Sub Type Additional: Detached
Property Attached: No
Security Features: GatedCommunity, SecurityService
Disclosures: SellerDisclosure
Rent Control: No
Construction: Resale
Room Info
Basement: ,No,
Sold Info
Sold Date: 2025-06-11T00:00:00
Sqft Info
Building Sqft: 3484
Living Area Source: PublicRecords
Sqft: 3484
Tax Info
Unit Info
Utilities / Hvac
Heating: Central, Gas
Cooling: AtticFan, CentralAir
Electric On Property: No
Cooling: Yes
Utilities Available: ElectricityAvailable, SewerAvailable, WaterAvailable
Heating: Yes
Water Source: Public
Waterfront / Water
Waterfront: No
Directions
GPS 3913 Riley-Hampton DrCourtesy of Nexthome The Agency Group Mb
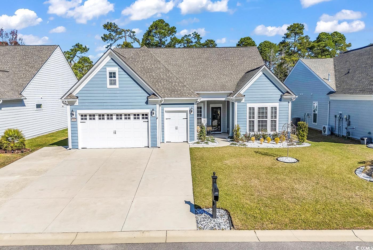
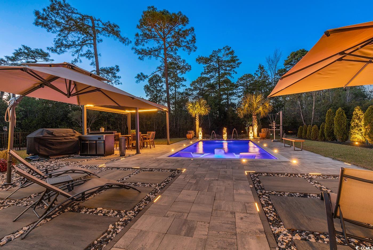
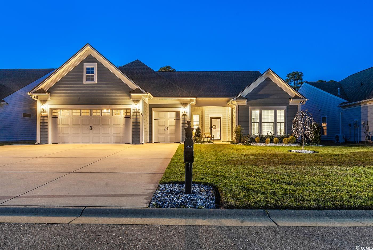
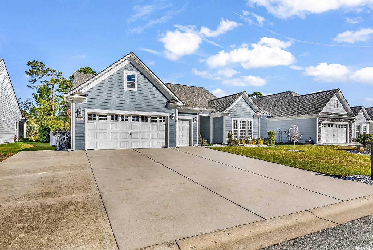
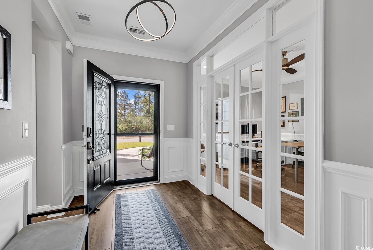
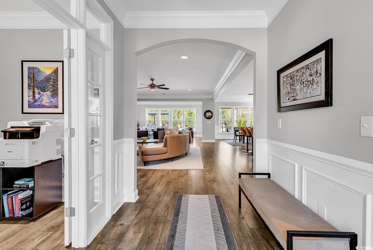
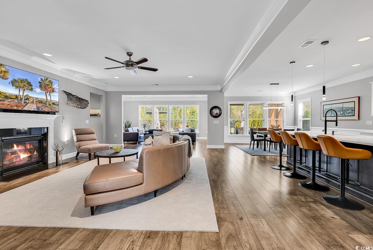

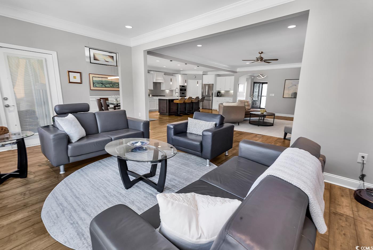

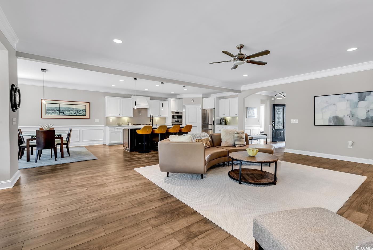
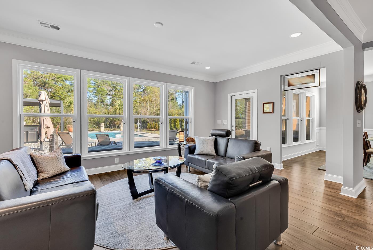
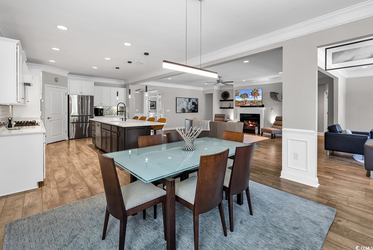
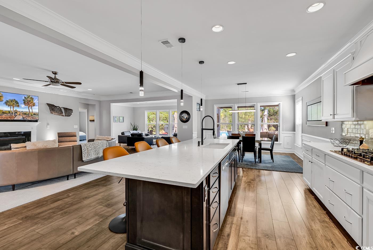
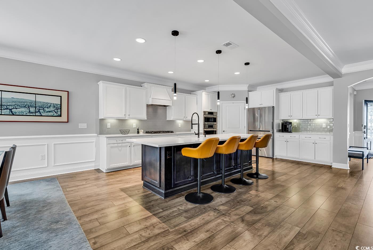

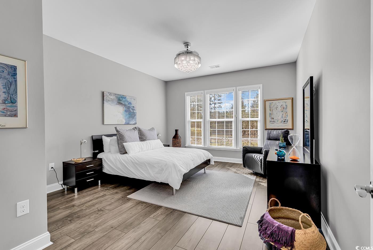
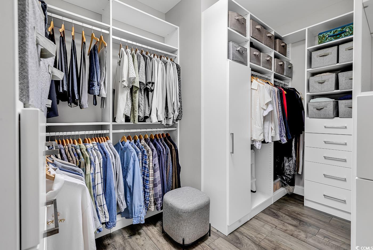
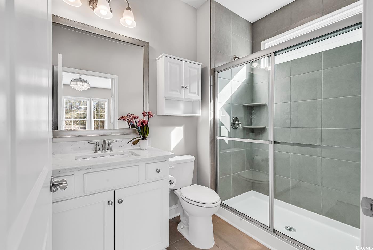
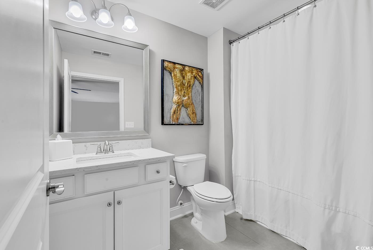

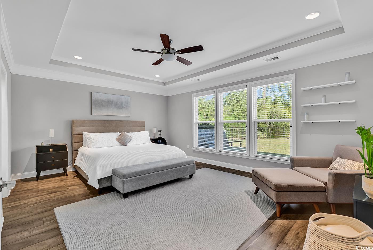
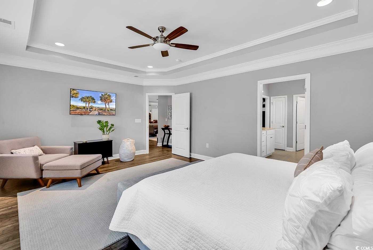
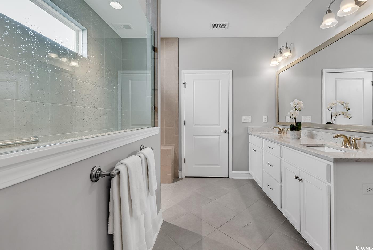
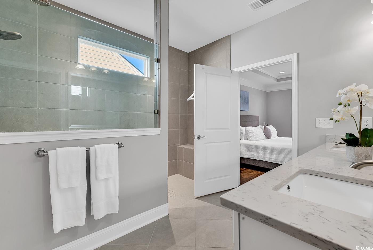
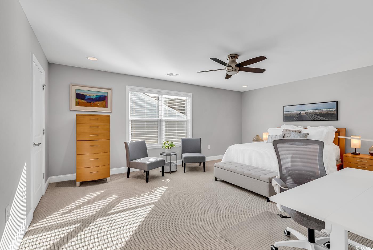
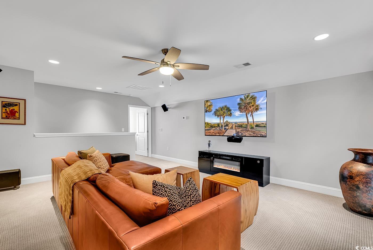
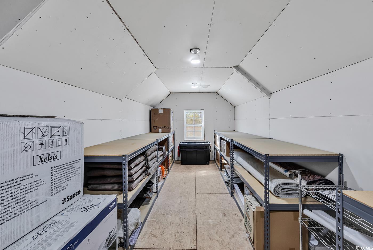
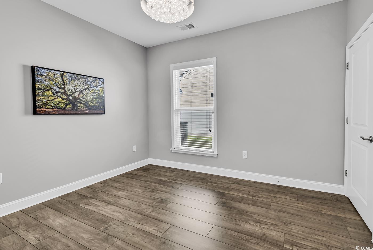
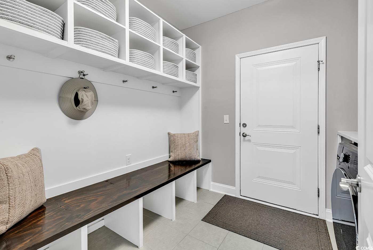
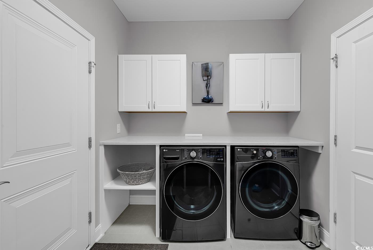
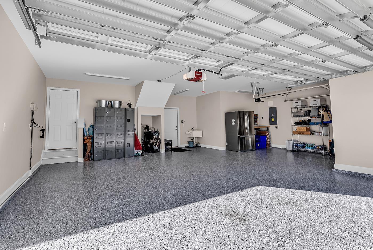
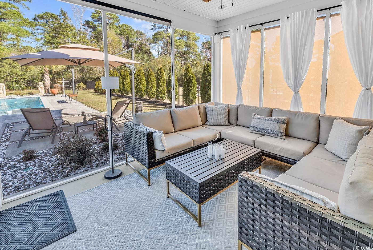
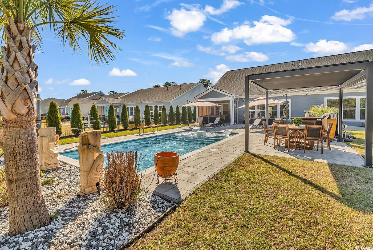
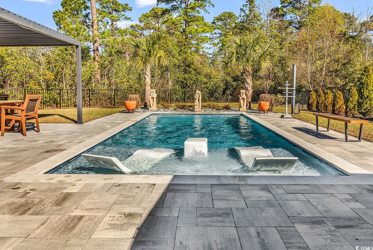
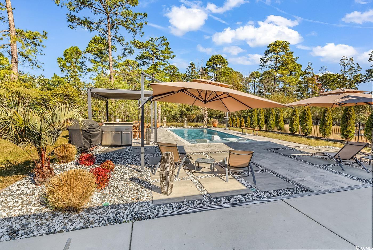
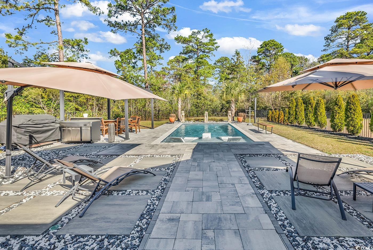
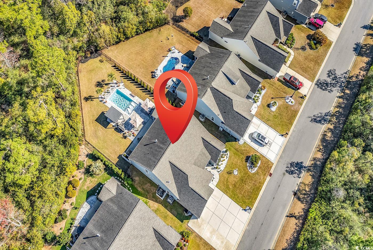
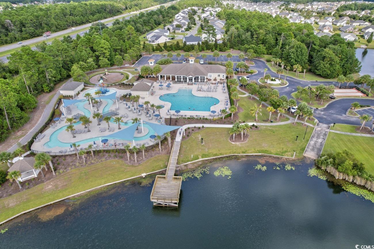
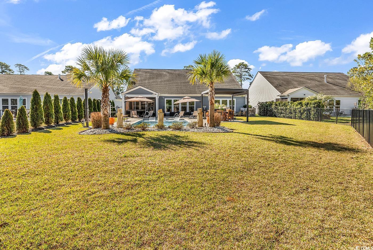
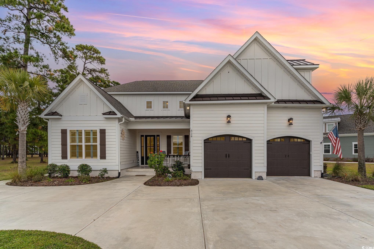
 MLS# 2424982
MLS# 2424982 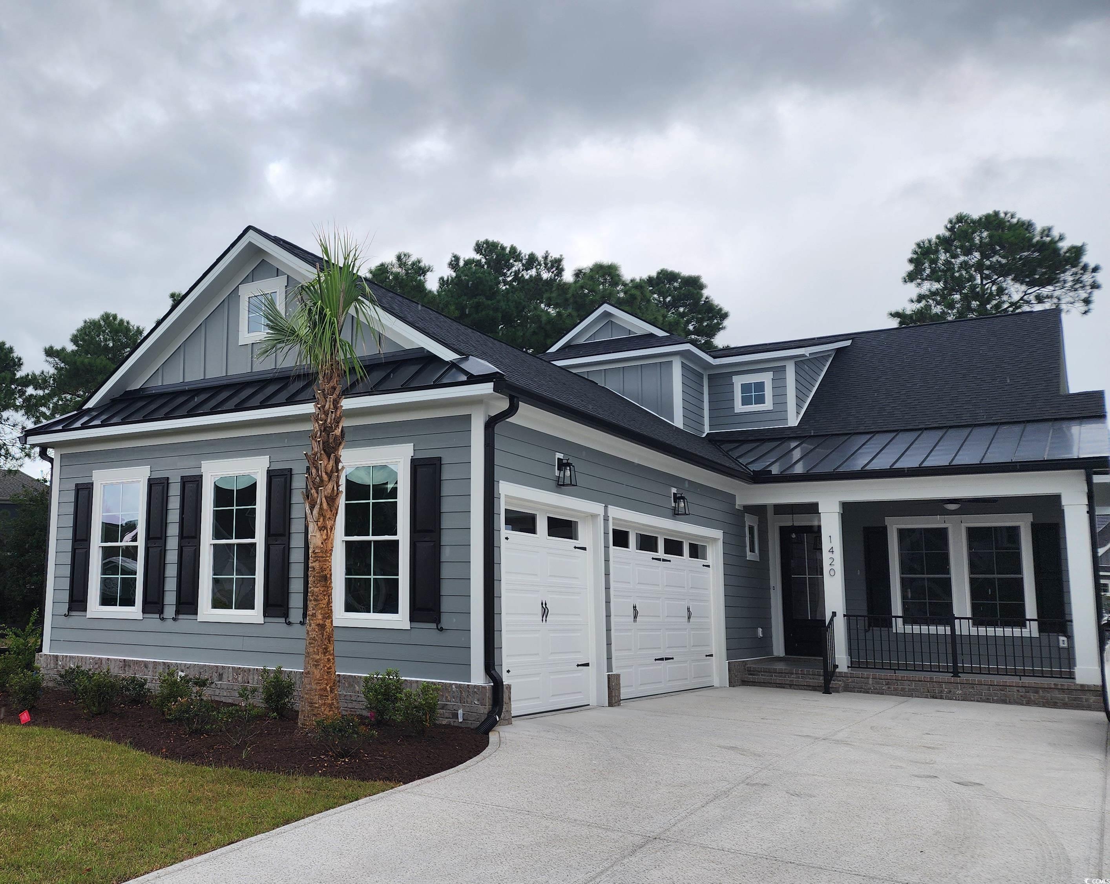
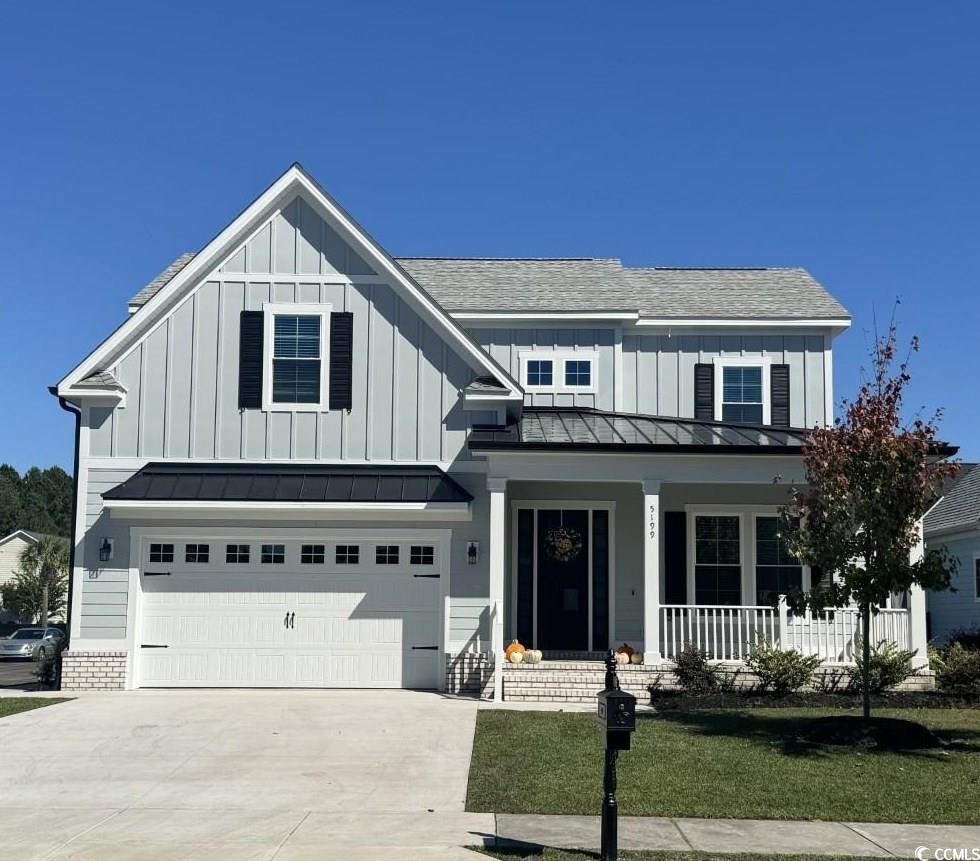
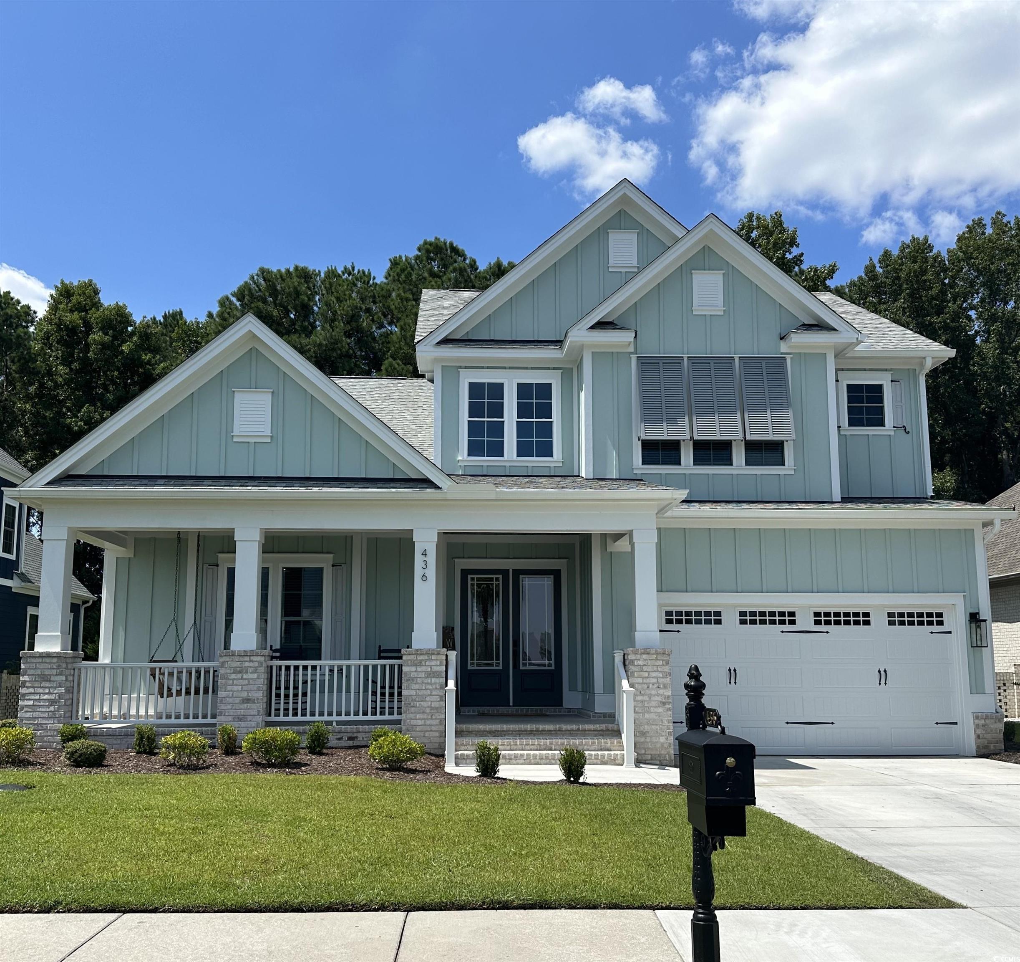
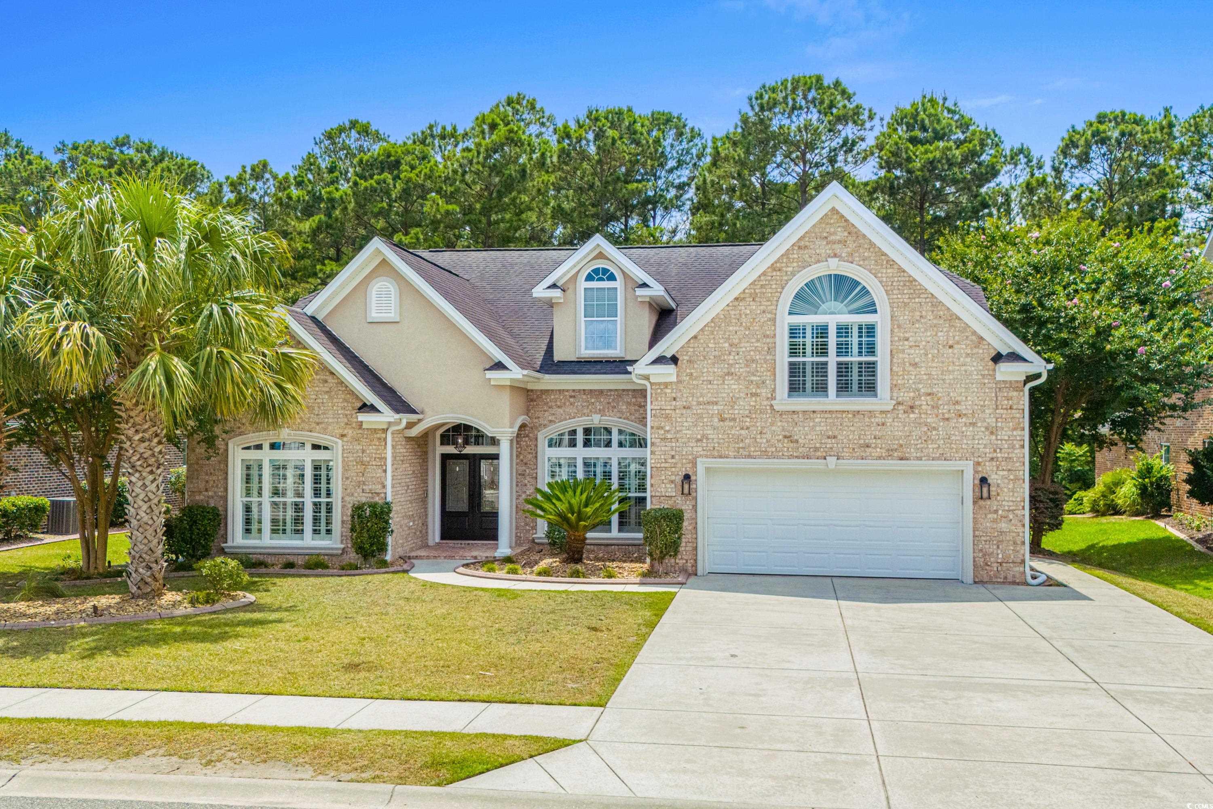
 Provided courtesy of © Copyright 2025 Coastal Carolinas Multiple Listing Service, Inc.®. Information Deemed Reliable but Not Guaranteed. © Copyright 2025 Coastal Carolinas Multiple Listing Service, Inc.® MLS. All rights reserved. Information is provided exclusively for consumers’ personal, non-commercial use, that it may not be used for any purpose other than to identify prospective properties consumers may be interested in purchasing.
Images related to data from the MLS is the sole property of the MLS and not the responsibility of the owner of this website. MLS IDX data last updated on 07-21-2025 11:45 PM EST.
Any images related to data from the MLS is the sole property of the MLS and not the responsibility of the owner of this website.
Provided courtesy of © Copyright 2025 Coastal Carolinas Multiple Listing Service, Inc.®. Information Deemed Reliable but Not Guaranteed. © Copyright 2025 Coastal Carolinas Multiple Listing Service, Inc.® MLS. All rights reserved. Information is provided exclusively for consumers’ personal, non-commercial use, that it may not be used for any purpose other than to identify prospective properties consumers may be interested in purchasing.
Images related to data from the MLS is the sole property of the MLS and not the responsibility of the owner of this website. MLS IDX data last updated on 07-21-2025 11:45 PM EST.
Any images related to data from the MLS is the sole property of the MLS and not the responsibility of the owner of this website.