405 Pipers Ln.
Myrtle Beach, SC 29575
- 2Beds
- 2Full Baths
- N/AHalf Baths
- 1,630SqFt
- 1995Year Built
- N/AUnit #
- MLS# 2517525
- Residential
- Condominium
- Active
- Approx Time on Market3 days
- AreaMyrtle Beach Area--Includes Prestwick & Lakewood
- CountyHorry
- Subdivision Pipers Glen
Overview
IT IS HARD TO BEAT THIS LOCATION This spacious 2 Bedroom/2 Bath 1st floor condo is nestled along the magnificent Pete and PB Dye designed Prestwick Golf Course within the gated Prestwick Country Club. Upon entering the roomy Foyer, you will see the Formal Dining Area, the bright airy well-lit Kitchen and the sizeable Living Area. Off of the Living Area you are greeted with a Sunroom that looks out onto the Golf Course. The huge Master Suite also looks out onto the Golf Course. The Master ensuite features double sinks, tiled walk-in shower and a large walk-in closet. The oversized Guest Bedroom also has a adjoining full bath and a walk-in closet. You will have access to the Community Pool for Pipers Glenn as well as the Community Pool for Prestwick. Homeowners in Pipers Glen can also enjoy the Prestwick Tennis Stadium and Pickle Ball Courts. Prestwick is conveniently located to the Market Common Area with all its entertainment, shopping and dining options. Myrtle Beach International Airport is less than a 10-minute drive away. You can be soaking up the Vitamin Sea on the nearby Beach in no time. Schedule a Showing to see this great opportunity and to get yourself a slice of Paradise here in Flip Flop Heaven.
Agriculture / Farm
Grazing Permits Blm: ,No,
Horse: No
Grazing Permits Forest Service: ,No,
Grazing Permits Private: ,No,
Irrigation Water Rights: ,No,
Farm Credit Service Incl: ,No,
Crops Included: ,No,
Association Fees / Info
Hoa Frequency: Monthly
Hoa Fees: 499
Hoa: Yes
Hoa Includes: AssociationManagement, CommonAreas, Insurance, MaintenanceGrounds, Sewer, Security, Trash, Water
Community Features: Clubhouse, Gated, RecreationArea, TennisCourts, Golf, LongTermRentalAllowed
Assoc Amenities: Clubhouse, Gated, PetRestrictions, Security, TennisCourts, Trash
Bathroom Info
Total Baths: 2.00
Fullbaths: 2
Room Features
Kitchen: Pantry, SolidSurfaceCounters
LivingRoom: CeilingFans
Bedroom Info
Beds: 2
Building Info
New Construction: No
Levels: One
Year Built: 1995
Mobile Home Remains: ,No,
Zoning: MF
Style: LowRise
Construction Materials: Stucco
Entry Level: 1
Buyer Compensation
Exterior Features
Spa: No
Pool Features: OutdoorPool, Private
Foundation: Slab
Exterior Features: Storage
Financial
Lease Renewal Option: ,No,
Garage / Parking
Garage: Yes
Carport: No
Parking Type: OneCarGarage, Private
Open Parking: No
Attached Garage: No
Garage Spaces: 1
Green / Env Info
Interior Features
Floor Cover: LuxuryVinyl, LuxuryVinylPlank, Tile
Fireplace: No
Laundry Features: WasherHookup
Furnished: Unfurnished
Interior Features: EntranceFoyer, Furnished, SplitBedrooms, WindowTreatments, SolidSurfaceCounters
Appliances: Dishwasher, Freezer, Disposal, Microwave, Range, Refrigerator, Dryer, Washer
Lot Info
Lease Considered: ,No,
Lease Assignable: ,No,
Acres: 0.00
Land Lease: No
Lot Description: NearGolfCourse, OnGolfCourse
Misc
Pool Private: Yes
Pets Allowed: OwnerOnly, Yes
Offer Compensation
Other School Info
Property Info
County: Horry
View: Yes
Senior Community: No
Stipulation of Sale: None
Habitable Residence: ,No,
View: GolfCourse
Property Sub Type Additional: Condominium
Property Attached: No
Security Features: GatedCommunity, SecurityService
Disclosures: CovenantsRestrictionsDisclosure,SellerDisclosure
Rent Control: No
Construction: Resale
Room Info
Basement: ,No,
Sold Info
Sqft Info
Building Sqft: 1678
Living Area Source: Assessor
Sqft: 1630
Tax Info
Unit Info
Utilities / Hvac
Heating: Central, Electric
Cooling: CentralAir
Electric On Property: No
Cooling: Yes
Utilities Available: CableAvailable, ElectricityAvailable, PhoneAvailable, SewerAvailable, UndergroundUtilities, WaterAvailable, TrashCollection
Heating: Yes
Water Source: Public
Waterfront / Water
Waterfront: No
Schools
Elem: Lakewood Elementary School
Middle: Forestbrook Middle School
High: Socastee High School
Directions
Enter Prestwick using the Main Gate off of Prestwick Enterprise RoadCourtesy of Realty One Group Docksidesouth
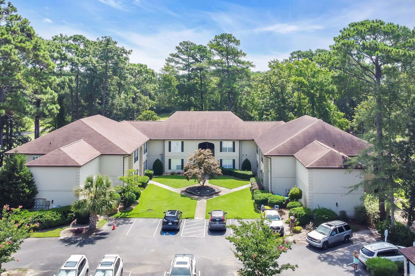
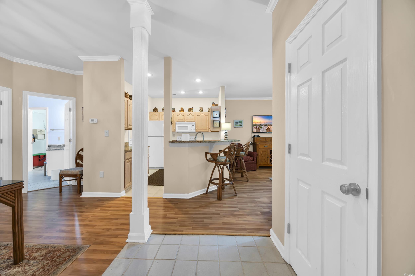
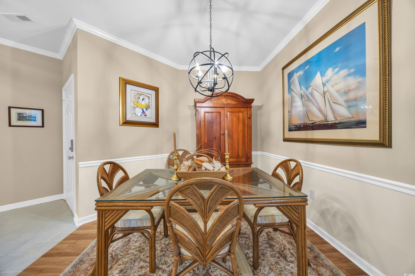
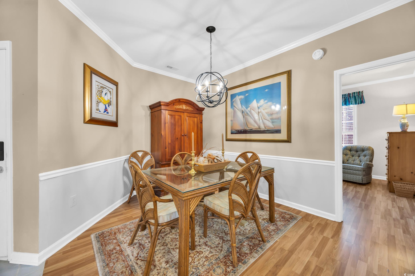

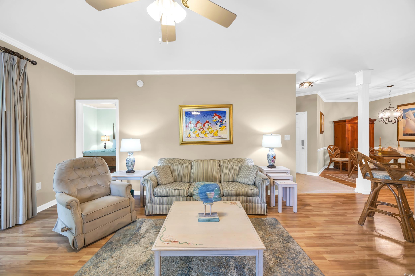
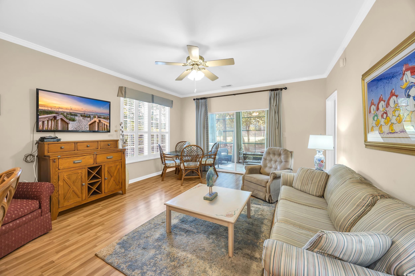

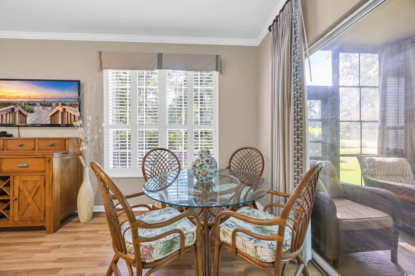
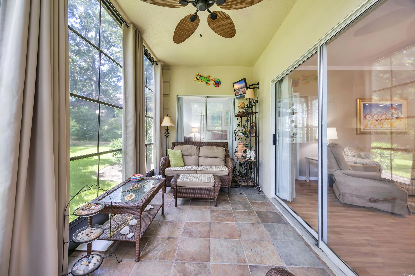
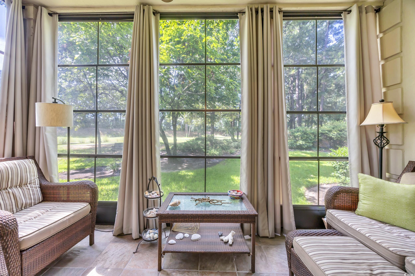

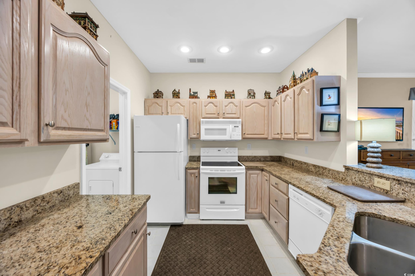
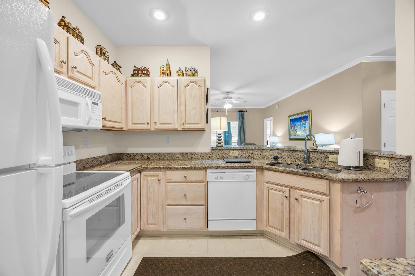
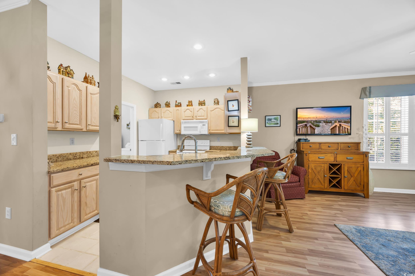
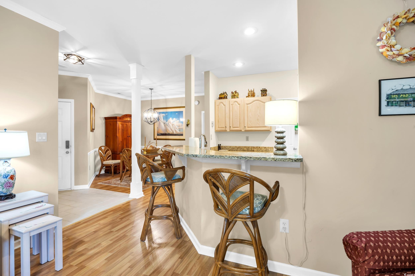
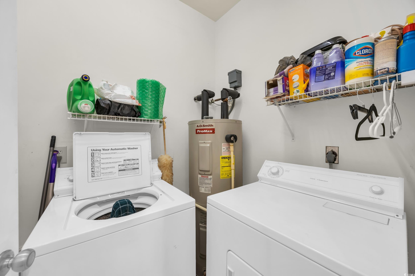
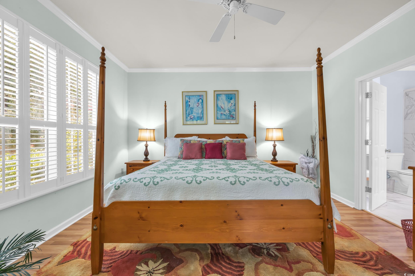
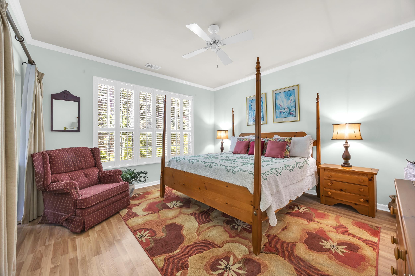
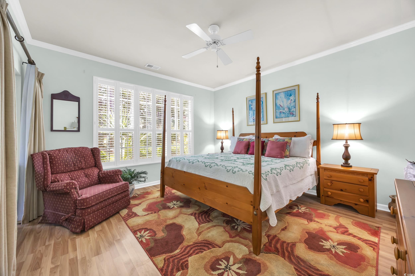
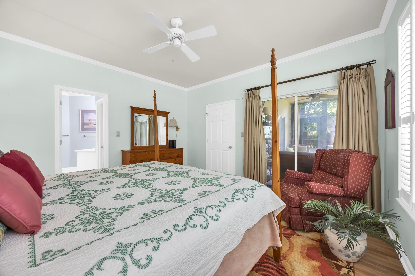
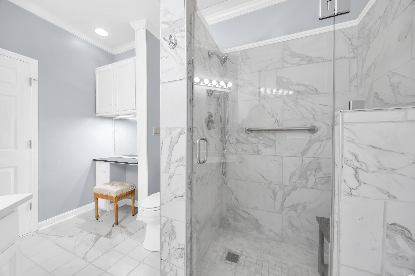
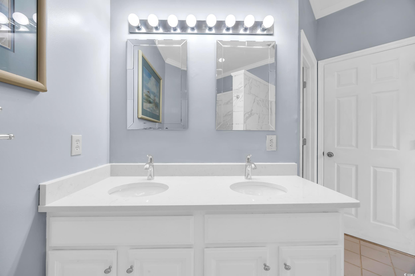

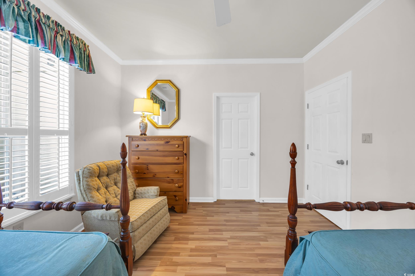

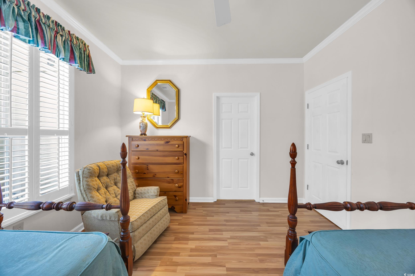
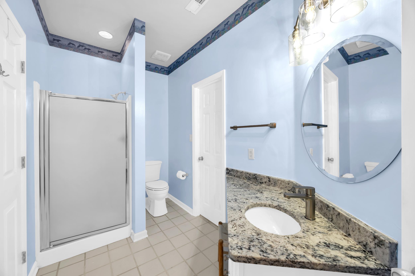
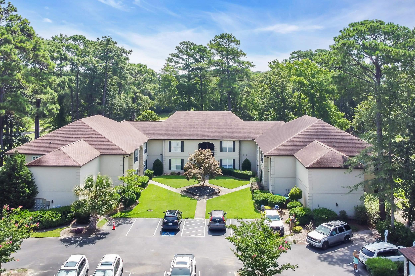
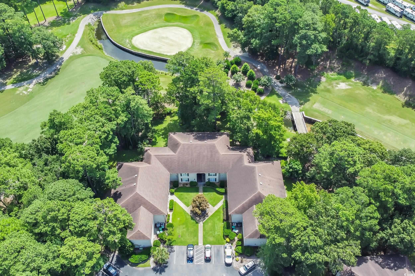
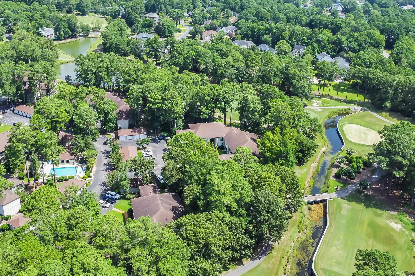
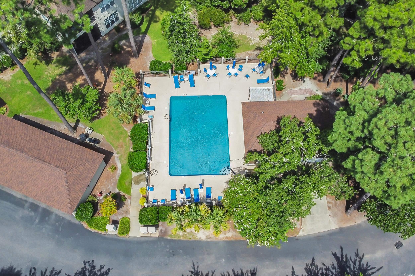
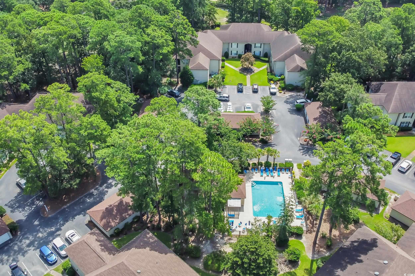

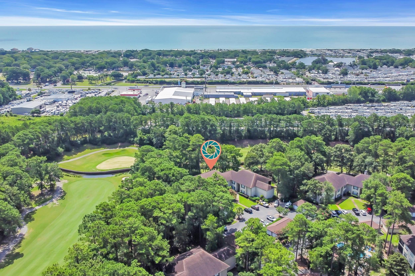
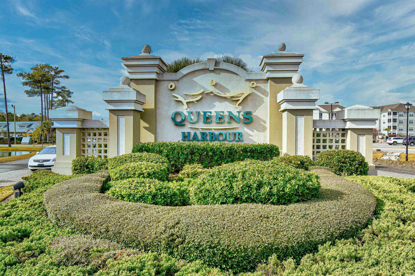
 MLS# 2517637
MLS# 2517637 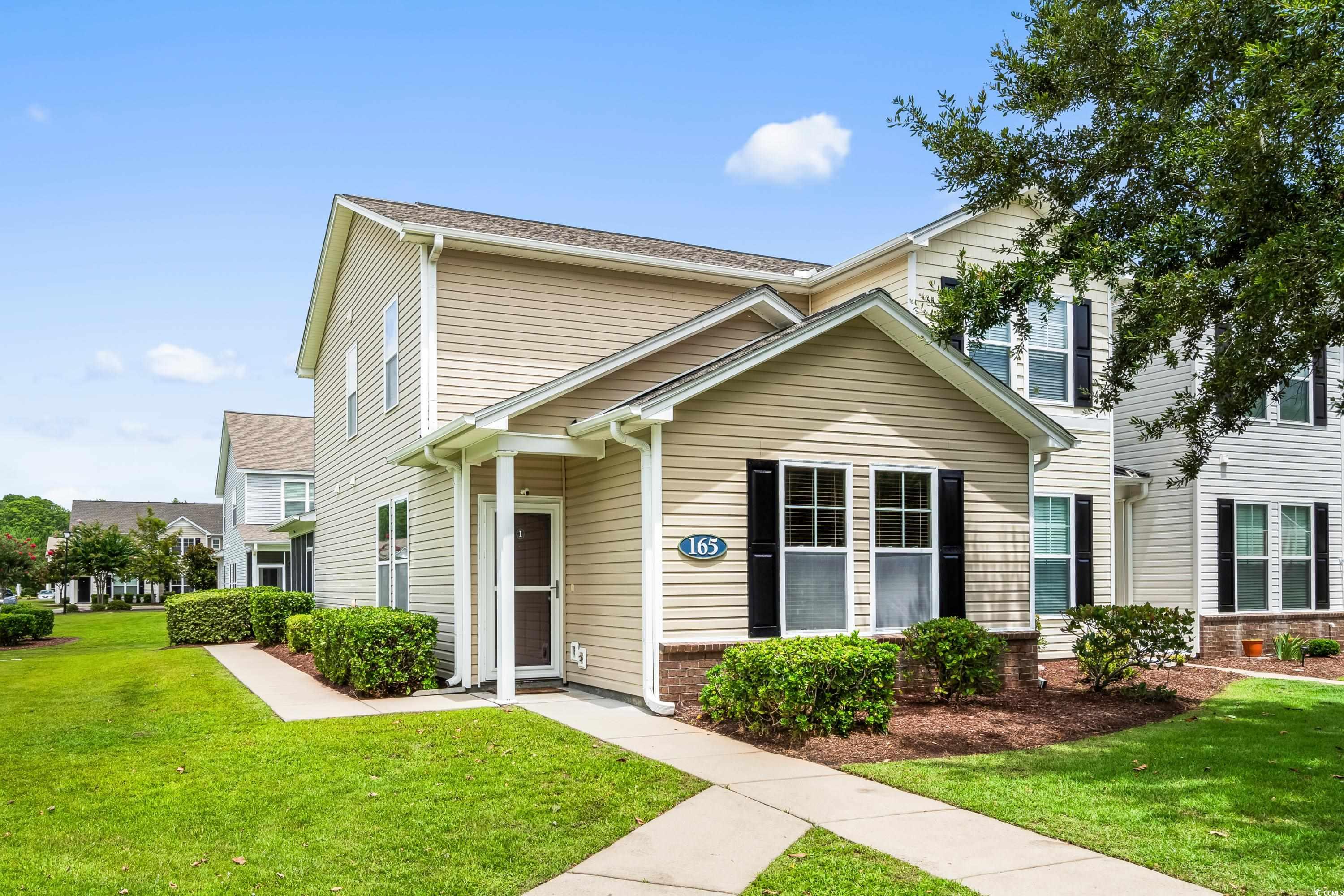
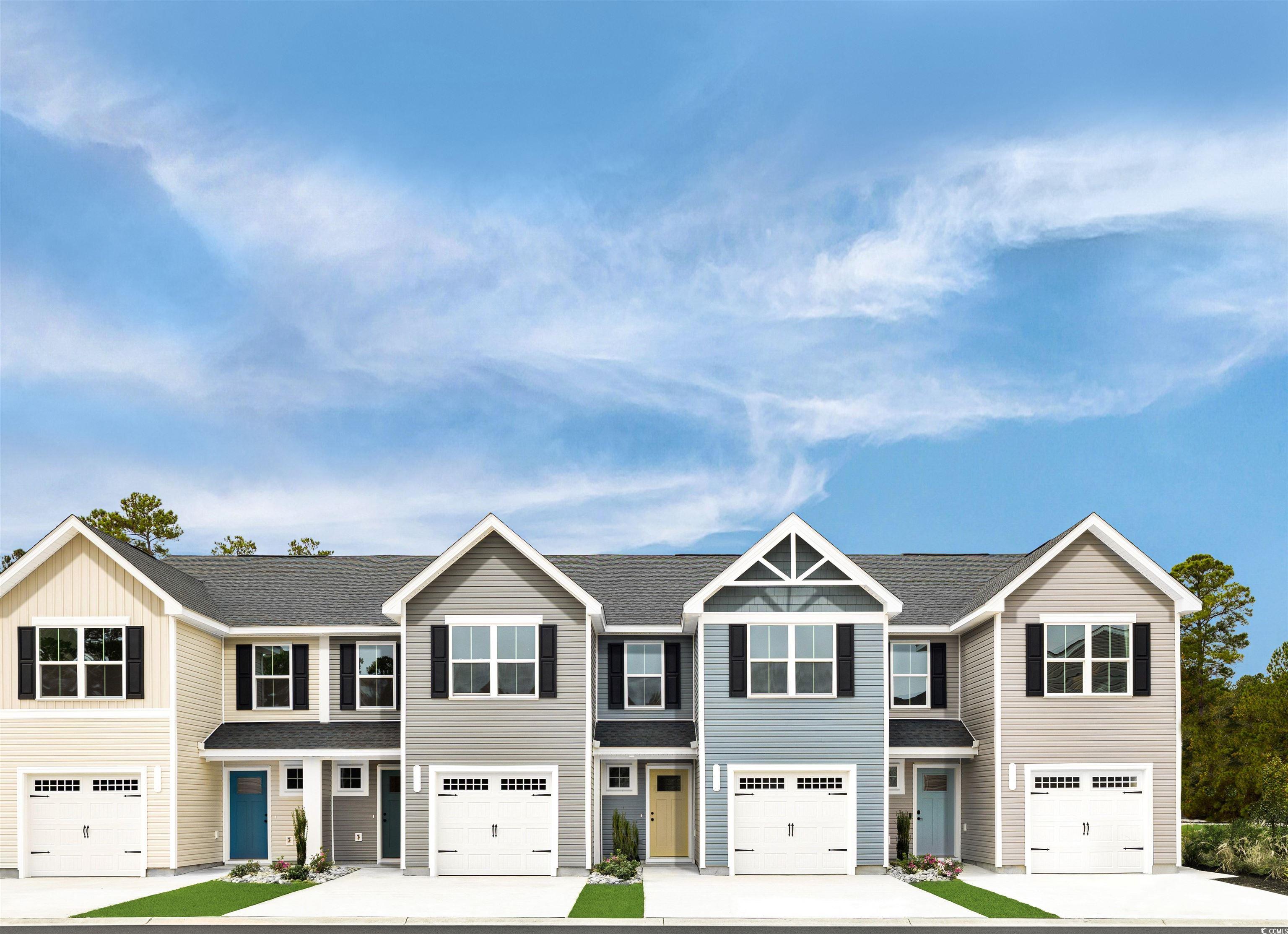
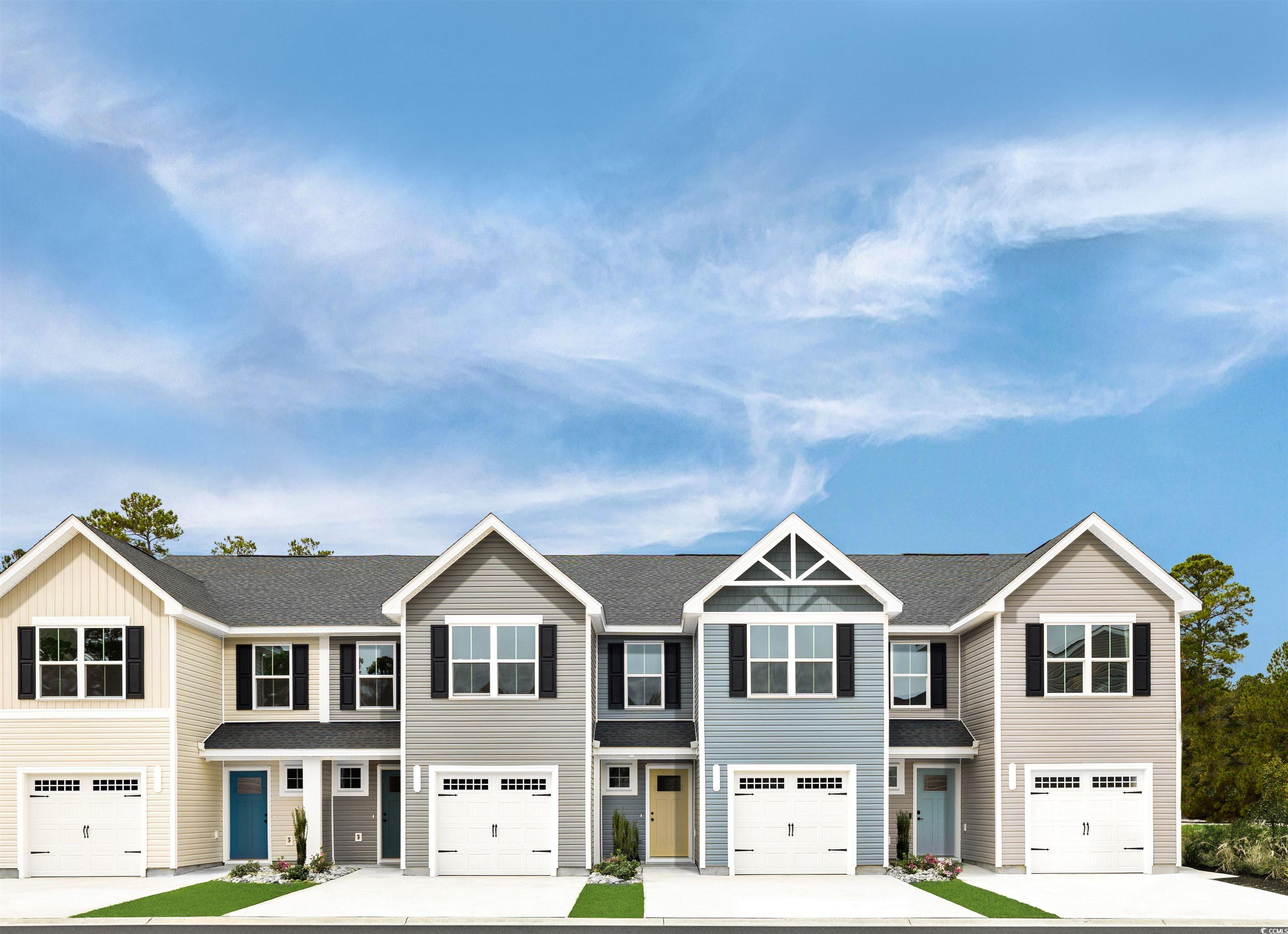

 Provided courtesy of © Copyright 2025 Coastal Carolinas Multiple Listing Service, Inc.®. Information Deemed Reliable but Not Guaranteed. © Copyright 2025 Coastal Carolinas Multiple Listing Service, Inc.® MLS. All rights reserved. Information is provided exclusively for consumers’ personal, non-commercial use, that it may not be used for any purpose other than to identify prospective properties consumers may be interested in purchasing.
Images related to data from the MLS is the sole property of the MLS and not the responsibility of the owner of this website. MLS IDX data last updated on 07-20-2025 11:00 PM EST.
Any images related to data from the MLS is the sole property of the MLS and not the responsibility of the owner of this website.
Provided courtesy of © Copyright 2025 Coastal Carolinas Multiple Listing Service, Inc.®. Information Deemed Reliable but Not Guaranteed. © Copyright 2025 Coastal Carolinas Multiple Listing Service, Inc.® MLS. All rights reserved. Information is provided exclusively for consumers’ personal, non-commercial use, that it may not be used for any purpose other than to identify prospective properties consumers may be interested in purchasing.
Images related to data from the MLS is the sole property of the MLS and not the responsibility of the owner of this website. MLS IDX data last updated on 07-20-2025 11:00 PM EST.
Any images related to data from the MLS is the sole property of the MLS and not the responsibility of the owner of this website.