407 24th Ave. N UNIT #302
North Myrtle Beach, SC 29582
- 2Beds
- 2Full Baths
- N/AHalf Baths
- 1,242SqFt
- 2005Year Built
- 302Unit #
- MLS# 2511420
- Residential
- Condominium
- Active
- Approx Time on Market2 months, 20 days
- AreaNorth Myrtle Beach Area--Cherry Grove
- CountyHorry
- Subdivision Egret Point I South
Overview
Beautiful, top floor, marsh front condo with two bedrooms and two baths. Vaulted ceilings, fireplace in the living room, fireplace in the master bedroom. Spacious master suite with walk-in closet, large bathroom. Screened in porch overlooking the marsh. Just a short walk to the beach, grocery store, retail shops, restaurants, convenient stores and more. Excellent location in a quiet building with elevator, community swimming pool, grilling area, private covered parking space, and ground floor storage closet. Building has just been completely waterproofed and extensive exterior work done. New windows, doors, etc. Seller is footing the construction bill, you just enjoy your new condo.
Agriculture / Farm
Grazing Permits Blm: ,No,
Horse: No
Grazing Permits Forest Service: ,No,
Grazing Permits Private: ,No,
Irrigation Water Rights: ,No,
Farm Credit Service Incl: ,No,
Crops Included: ,No,
Association Fees / Info
Hoa Frequency: Monthly
Hoa Fees: 582
Hoa: Yes
Hoa Includes: AssociationManagement, CommonAreas, Insurance, LegalAccounting, MaintenanceGrounds, PestControl, Pools, RecreationFacilities, Sewer, Trash, Water
Community Features: Clubhouse, CableTv, InternetAccess, RecreationArea, Pool
Assoc Amenities: Clubhouse, PetRestrictions, Trash, CableTv, Elevators, MaintenanceGrounds
Bathroom Info
Total Baths: 2.00
Fullbaths: 2
Room Features
DiningRoom: LivingDiningRoom, VaultedCeilings
Kitchen: StainlessSteelAppliances, SolidSurfaceCounters
LivingRoom: CeilingFans, Fireplace, VaultedCeilings, Bar
Bedroom Info
Beds: 2
Building Info
New Construction: No
Levels: One
Year Built: 2005
Mobile Home Remains: ,No,
Zoning: mf
Style: LowRise
Construction Materials: WoodFrame
Entry Level: 3
Building Name: Egret Pointe
Buyer Compensation
Exterior Features
Spa: No
Patio and Porch Features: Balcony, Porch, Screened
Pool Features: Community, OutdoorPool
Exterior Features: Balcony, Elevator
Financial
Lease Renewal Option: ,No,
Garage / Parking
Garage: No
Carport: No
Parking Type: Assigned
Open Parking: No
Attached Garage: No
Green / Env Info
Green Energy Efficient: Doors, Windows
Interior Features
Floor Cover: LuxuryVinyl, LuxuryVinylPlank, Tile
Door Features: InsulatedDoors
Fireplace: Yes
Laundry Features: WasherHookup
Furnished: Unfurnished
Interior Features: EntranceFoyer, Fireplace, WindowTreatments, HighSpeedInternet, StainlessSteelAppliances, SolidSurfaceCounters
Appliances: Dishwasher, Disposal, Microwave, Oven, Range, Refrigerator, Dryer, Washer
Lot Info
Lease Considered: ,No,
Lease Assignable: ,No,
Acres: 0.00
Land Lease: No
Lot Description: CityLot
Misc
Pool Private: No
Pets Allowed: OwnerOnly, Yes
Offer Compensation
Other School Info
Property Info
County: Horry
View: Yes
Senior Community: No
Stipulation of Sale: None
Habitable Residence: ,No,
View: MarshView
Property Sub Type Additional: Condominium
Property Attached: No
Security Features: SmokeDetectors
Disclosures: CovenantsRestrictionsDisclosure,SellerDisclosure
Rent Control: No
Construction: Resale
Room Info
Basement: ,No,
Sold Info
Sqft Info
Building Sqft: 1242
Living Area Source: PublicRecords
Sqft: 1242
Tax Info
Unit Info
Unit: 302
Utilities / Hvac
Heating: Central, Electric
Cooling: CentralAir
Electric On Property: No
Cooling: Yes
Utilities Available: CableAvailable, ElectricityAvailable, PhoneAvailable, SewerAvailable, WaterAvailable, HighSpeedInternetAvailable, TrashCollection
Heating: Yes
Water Source: Public
Waterfront / Water
Waterfront: No
Directions
Sea Mtn Hwy then left on Duffy St. Left on 24th Ave to the end.Courtesy of Bradhein.com
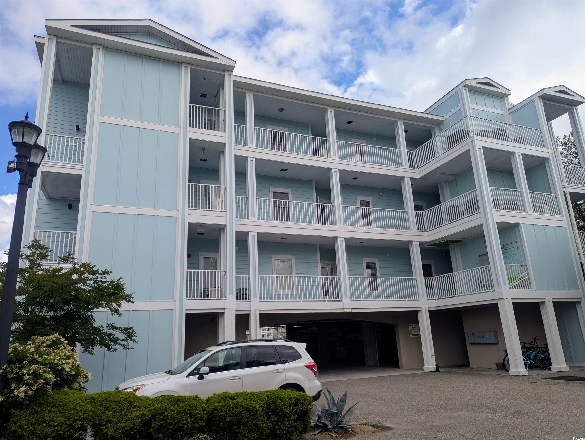

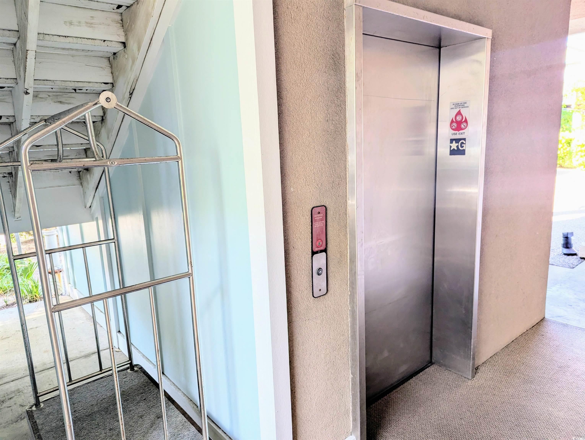








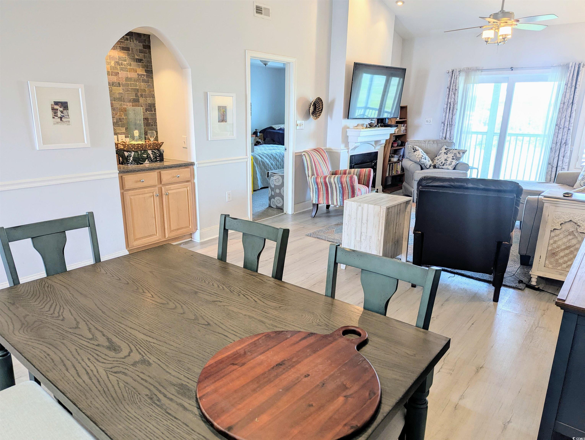
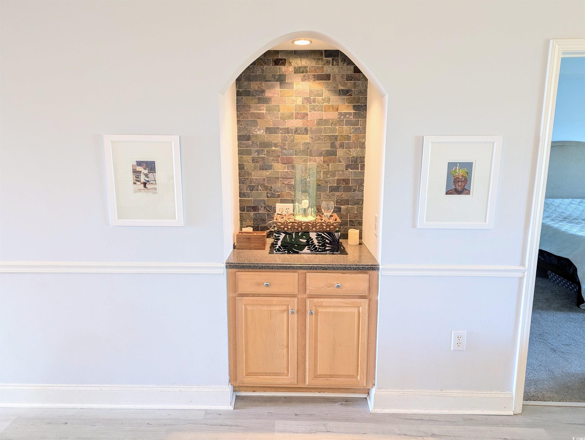
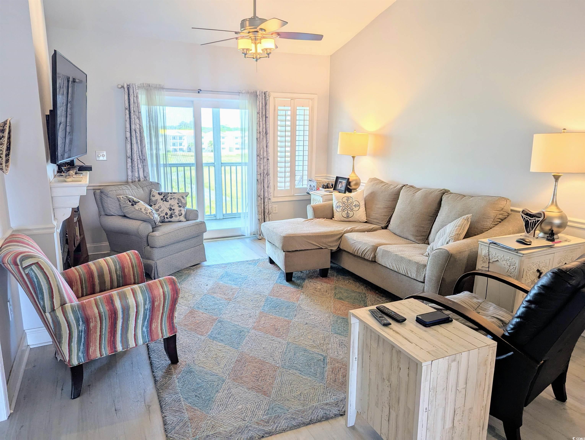

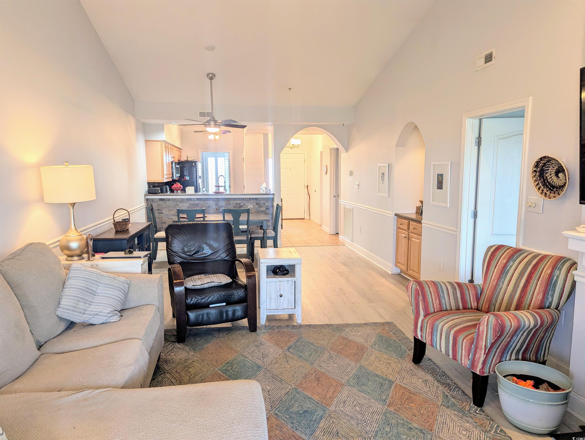
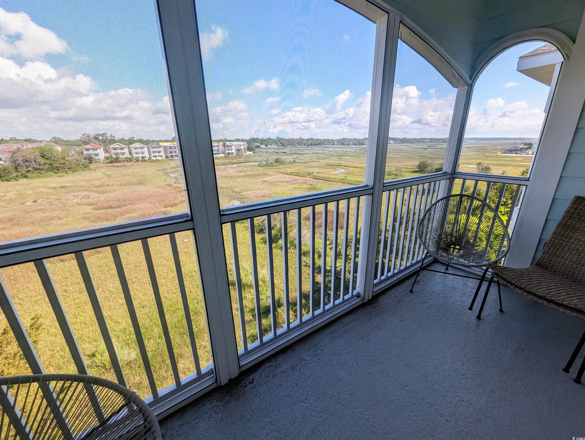




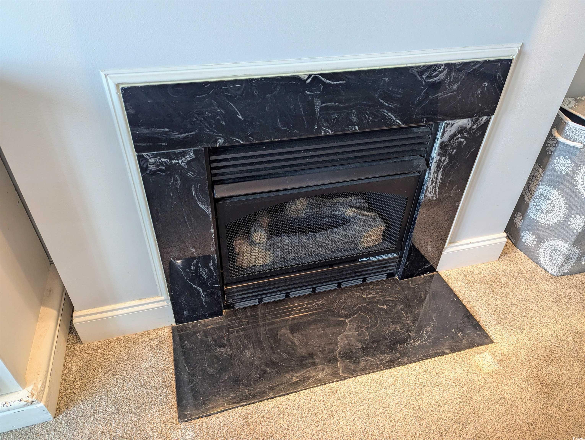


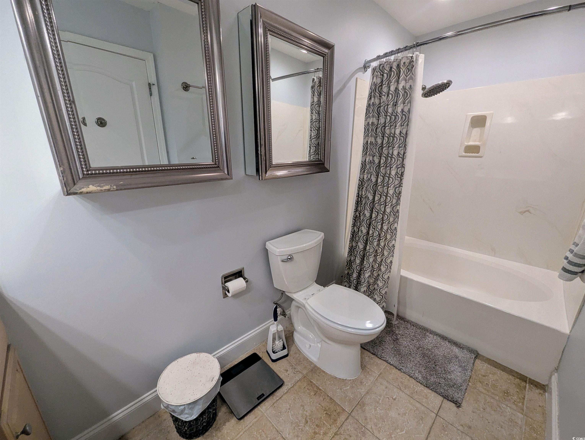
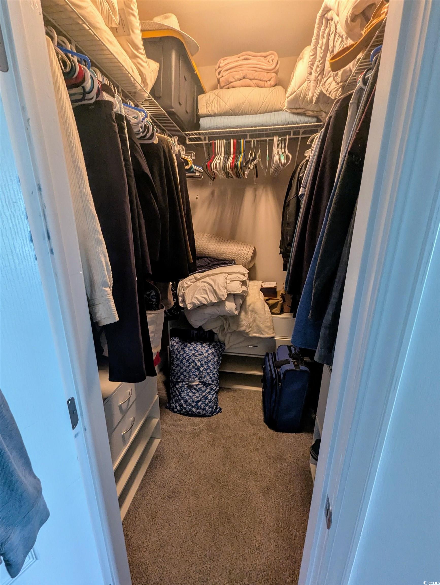

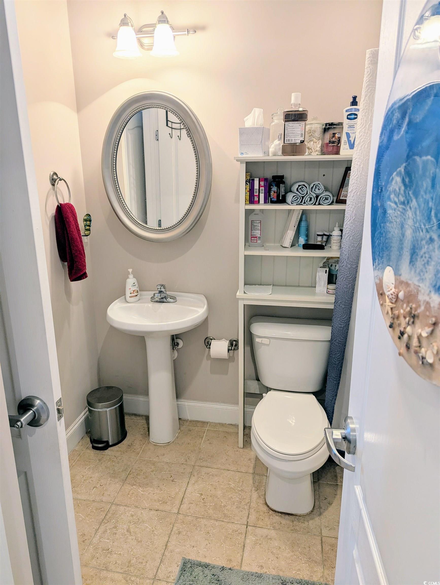
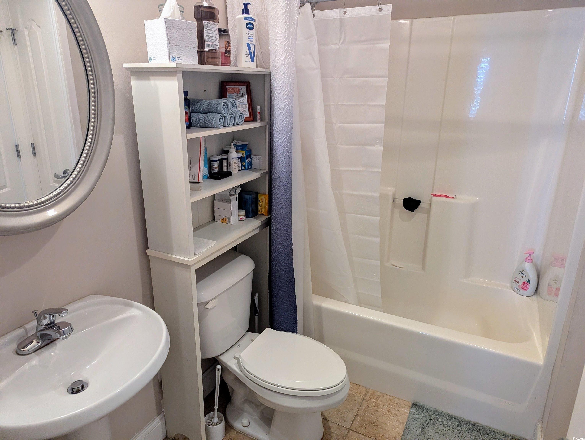




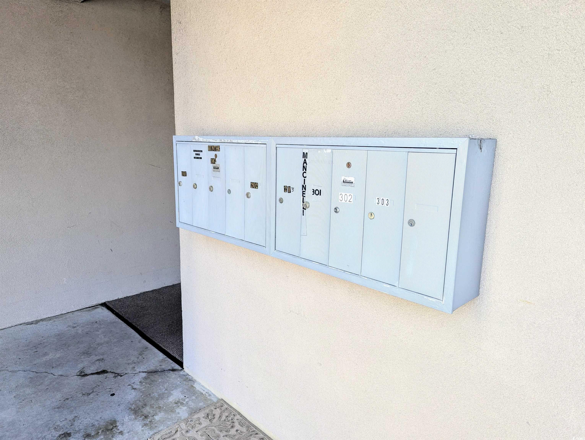





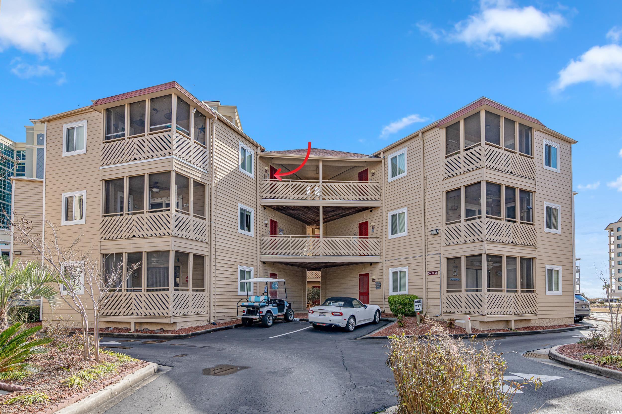
 MLS# 2518210
MLS# 2518210 

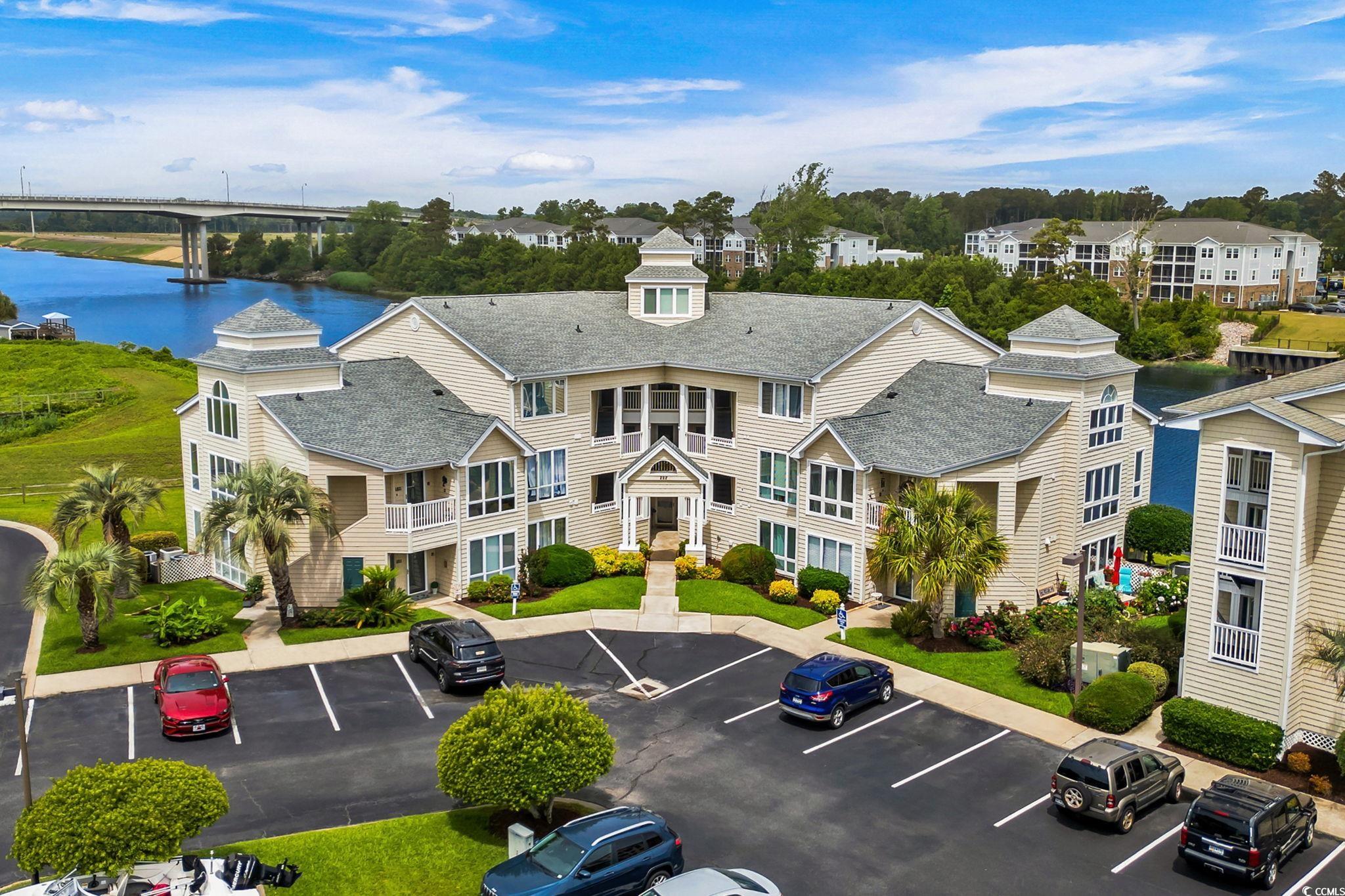

 Provided courtesy of © Copyright 2025 Coastal Carolinas Multiple Listing Service, Inc.®. Information Deemed Reliable but Not Guaranteed. © Copyright 2025 Coastal Carolinas Multiple Listing Service, Inc.® MLS. All rights reserved. Information is provided exclusively for consumers’ personal, non-commercial use, that it may not be used for any purpose other than to identify prospective properties consumers may be interested in purchasing.
Images related to data from the MLS is the sole property of the MLS and not the responsibility of the owner of this website. MLS IDX data last updated on 07-27-2025 7:20 AM EST.
Any images related to data from the MLS is the sole property of the MLS and not the responsibility of the owner of this website.
Provided courtesy of © Copyright 2025 Coastal Carolinas Multiple Listing Service, Inc.®. Information Deemed Reliable but Not Guaranteed. © Copyright 2025 Coastal Carolinas Multiple Listing Service, Inc.® MLS. All rights reserved. Information is provided exclusively for consumers’ personal, non-commercial use, that it may not be used for any purpose other than to identify prospective properties consumers may be interested in purchasing.
Images related to data from the MLS is the sole property of the MLS and not the responsibility of the owner of this website. MLS IDX data last updated on 07-27-2025 7:20 AM EST.
Any images related to data from the MLS is the sole property of the MLS and not the responsibility of the owner of this website.