444 Sun Colony Blvd.
Longs, SC 29568
- 3Beds
- 2Full Baths
- N/AHalf Baths
- 1,663SqFt
- 2025Year Built
- 0.13Acres
- MLS# 2505617
- Residential
- Detached
- Active
- Approx Time on Market4 months, 18 days
- AreaLongs To Little River Area--North of 9 Between Waccamaw River & Rt. 57
- CountyHorry
- Subdivision Bluffs At Sun Colony
Overview
Ready now! This beautiful Avondale plan backs up to Colonial Charters golf course, offering a tranquil setting for evenings on the large covered rear porch. This home is light, bright, and airy, thanks to the 12-foot gathering room ceiling and 6-foot windows. The kitchen is equipped with quartz countertops, 42-inch cabinets with crown molding, pendant lights over the island, subway tile backsplash, and stainless steel appliances, including a gas stove. The home features a LVP throughout the entire home and a large rear covered porch that overlooks the Colonial Charters golf course. Located in The Bluffs at Sun Colony, a hidden gem of the Grand Strand, this home provides a private setting just 10 minutes from Cherry Grove Pier.
Agriculture / Farm
Grazing Permits Blm: ,No,
Horse: No
Grazing Permits Forest Service: ,No,
Grazing Permits Private: ,No,
Irrigation Water Rights: ,No,
Farm Credit Service Incl: ,No,
Crops Included: ,No,
Association Fees / Info
Hoa Frequency: Monthly
Hoa Fees: 70
Hoa: Yes
Hoa Includes: AssociationManagement, CommonAreas, LegalAccounting
Community Features: GolfCartsOk, Golf, LongTermRentalAllowed
Assoc Amenities: OwnerAllowedGolfCart, OwnerAllowedMotorcycle, PetRestrictions, TenantAllowedGolfCart, TenantAllowedMotorcycle
Bathroom Info
Total Baths: 2.00
Fullbaths: 2
Room Dimensions
Bedroom1: 10.4x11.1
Bedroom2: 12.8x11.11
Kitchen: 12.11x8.6
LivingRoom: 12.2x15.8
PrimaryBedroom: 11.11x15.5
Room Level
Bedroom1: First
Bedroom2: First
PrimaryBedroom: First
Room Features
DiningRoom: FamilyDiningRoom, KitchenDiningCombo, LivingDiningRoom
FamilyRoom: VaultedCeilings
Kitchen: KitchenIsland, StainlessSteelAppliances, SolidSurfaceCounters
LivingRoom: VaultedCeilings
Other: BedroomOnMainLevel
Bedroom Info
Beds: 3
Building Info
New Construction: No
Levels: One
Year Built: 2025
Mobile Home Remains: ,No,
Zoning: Res
Style: Traditional
Construction Materials: VinylSiding
Buyer Compensation
Exterior Features
Spa: No
Patio and Porch Features: Balcony, RearPorch, FrontPorch
Foundation: Slab
Exterior Features: Balcony, SprinklerIrrigation, Porch
Financial
Lease Renewal Option: ,No,
Garage / Parking
Parking Capacity: 4
Garage: Yes
Carport: No
Parking Type: Attached, Garage, TwoCarGarage, GarageDoorOpener
Open Parking: No
Attached Garage: Yes
Garage Spaces: 2
Green / Env Info
Interior Features
Floor Cover: LuxuryVinyl, LuxuryVinylPlank
Fireplace: No
Laundry Features: WasherHookup
Furnished: Unfurnished
Interior Features: Attic, PullDownAtticStairs, PermanentAtticStairs, BedroomOnMainLevel, KitchenIsland, StainlessSteelAppliances, SolidSurfaceCounters
Appliances: Dishwasher, Disposal, Microwave, Range
Lot Info
Lease Considered: ,No,
Lease Assignable: ,No,
Acres: 0.13
Land Lease: No
Lot Description: NearGolfCourse, OnGolfCourse, Rectangular, RectangularLot
Misc
Pool Private: No
Pets Allowed: OwnerOnly, Yes
Offer Compensation
Other School Info
Property Info
County: Horry
View: Yes
Senior Community: No
Stipulation of Sale: None
Habitable Residence: ,No,
View: GolfCourse
Property Sub Type Additional: Detached
Property Attached: No
Security Features: SmokeDetectors
Rent Control: No
Construction: UnderConstruction
Room Info
Basement: ,No,
Sold Info
Sqft Info
Building Sqft: 1663
Living Area Source: Builder
Sqft: 1663
Tax Info
Unit Info
Utilities / Hvac
Heating: Central, Electric, Gas
Cooling: CentralAir
Electric On Property: No
Cooling: Yes
Utilities Available: ElectricityAvailable, NaturalGasAvailable, PhoneAvailable, SewerAvailable, UndergroundUtilities, WaterAvailable
Heating: Yes
Water Source: Public
Waterfront / Water
Waterfront: No
Directions
From Hwy. 9, take a right onto Sun Colony Boulevard. At the roundabout, take the second right. Follow signs to DRB Homes.Courtesy of Drb Group South Carolina, Llc
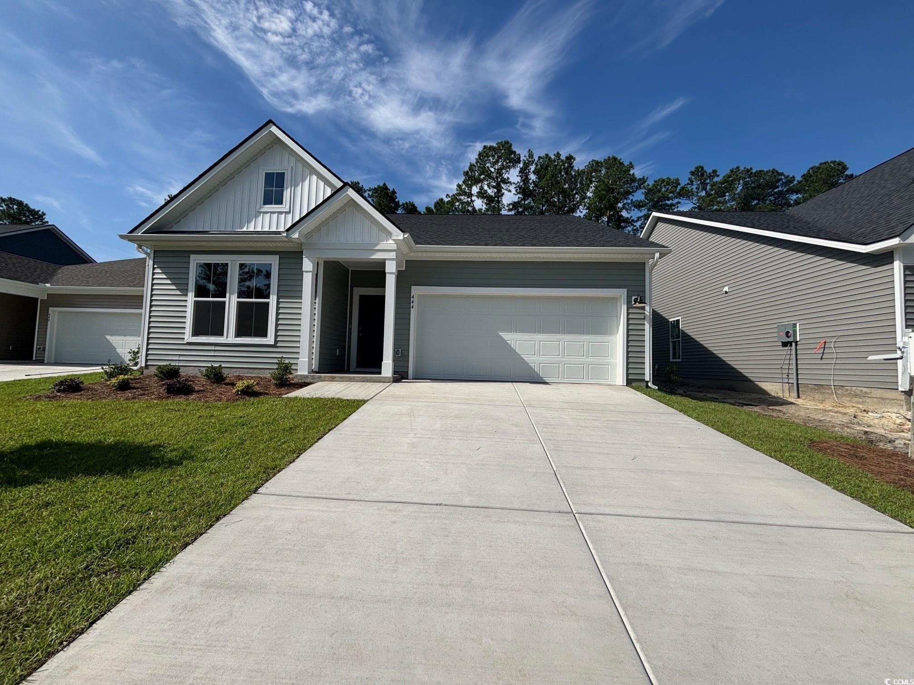
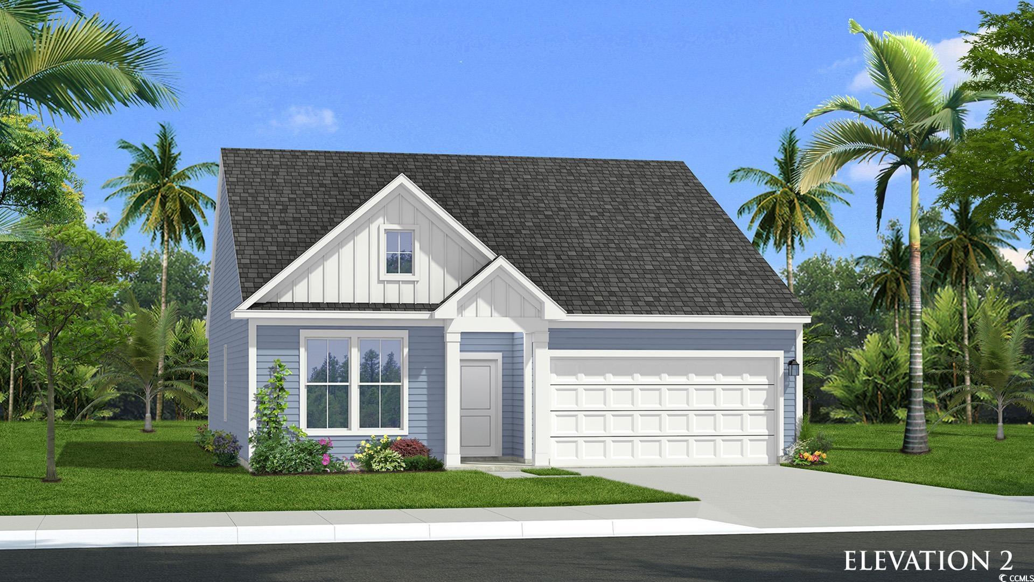

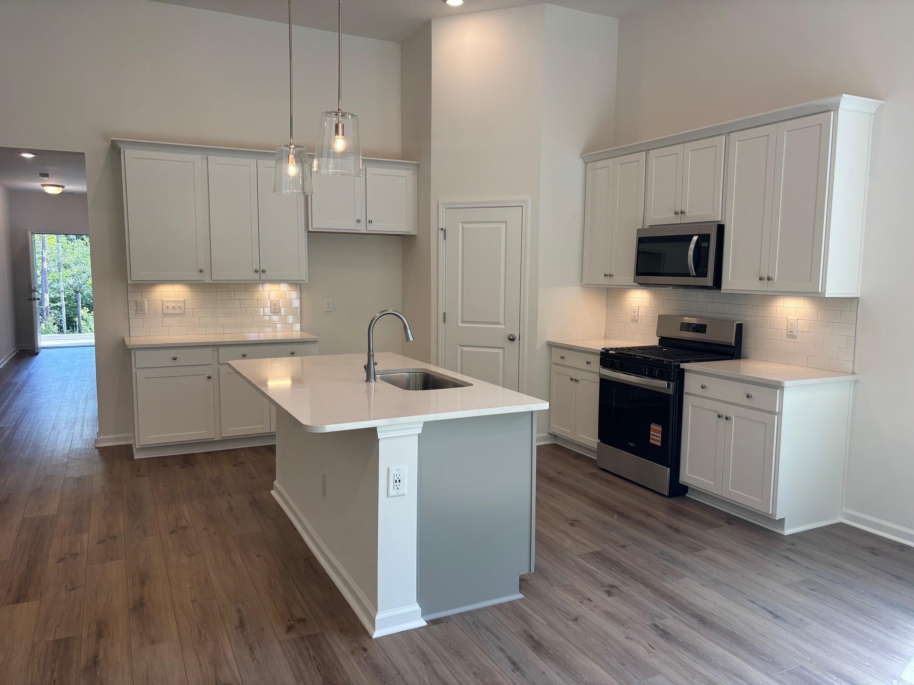
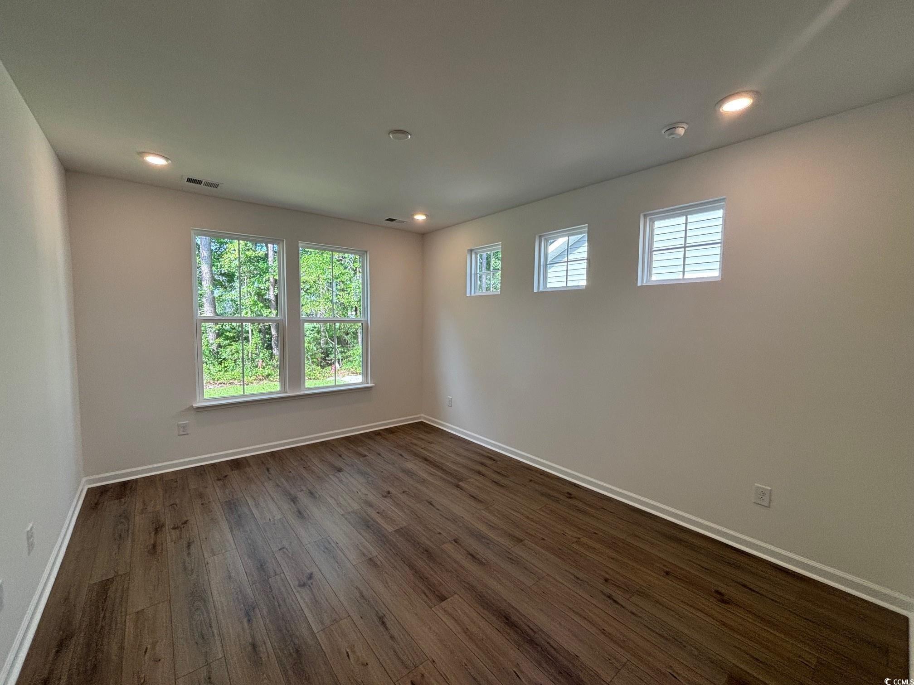
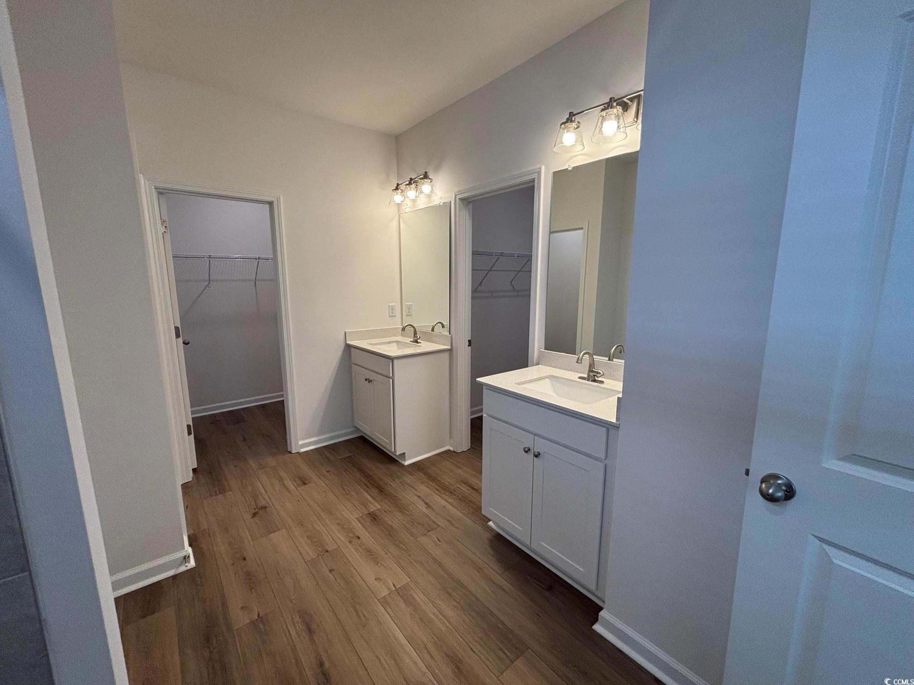

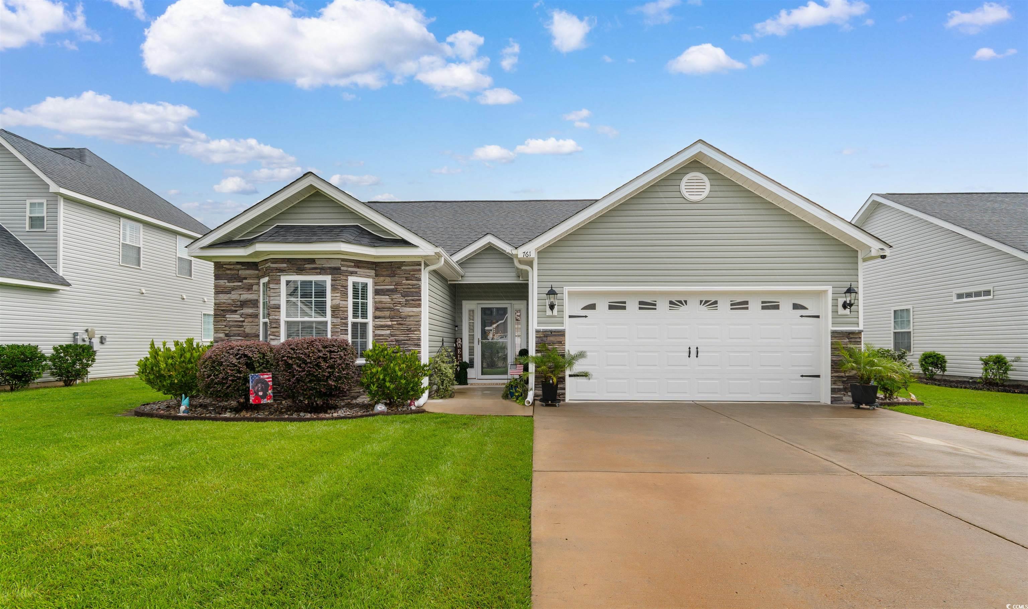
 MLS# 2518029
MLS# 2518029 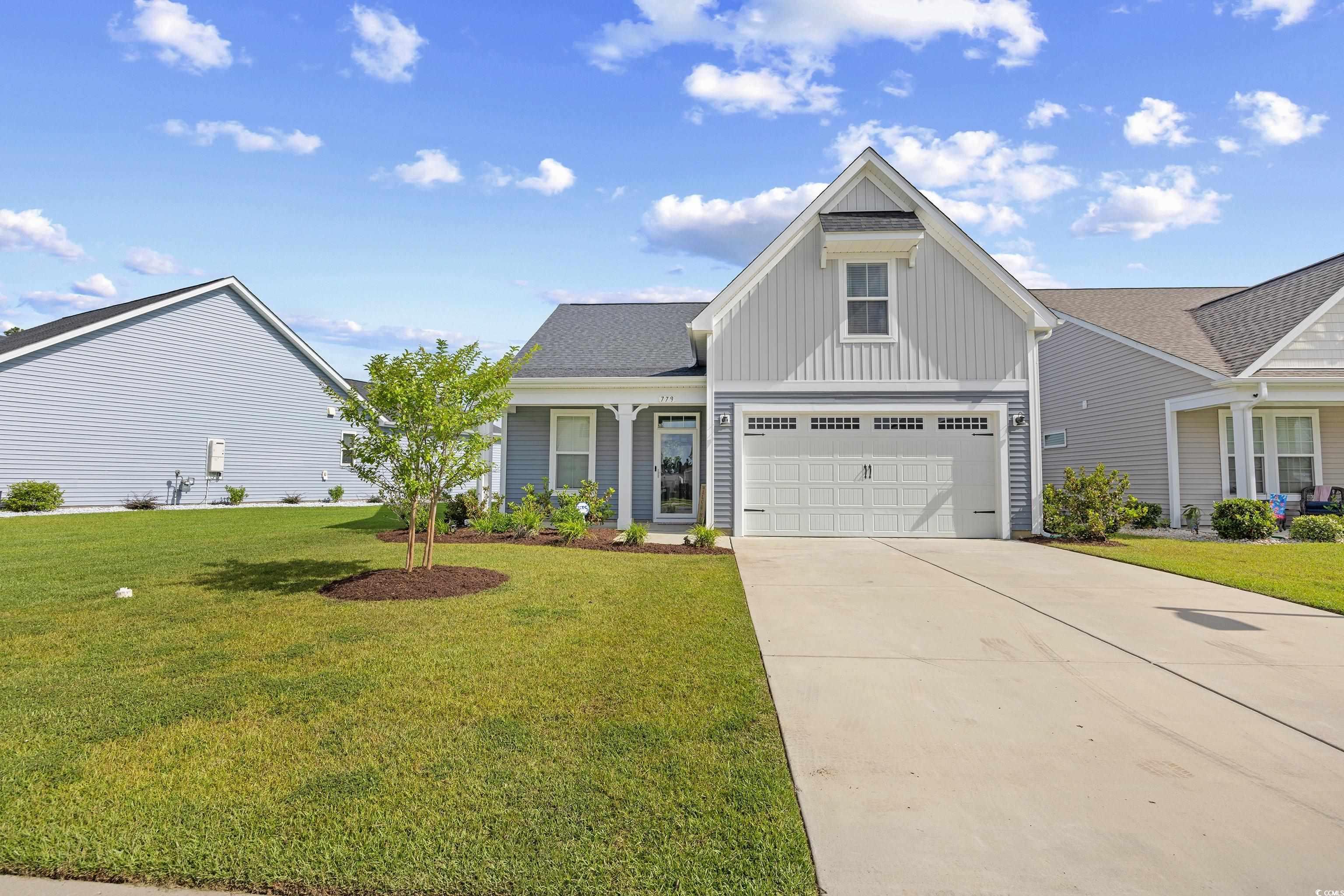
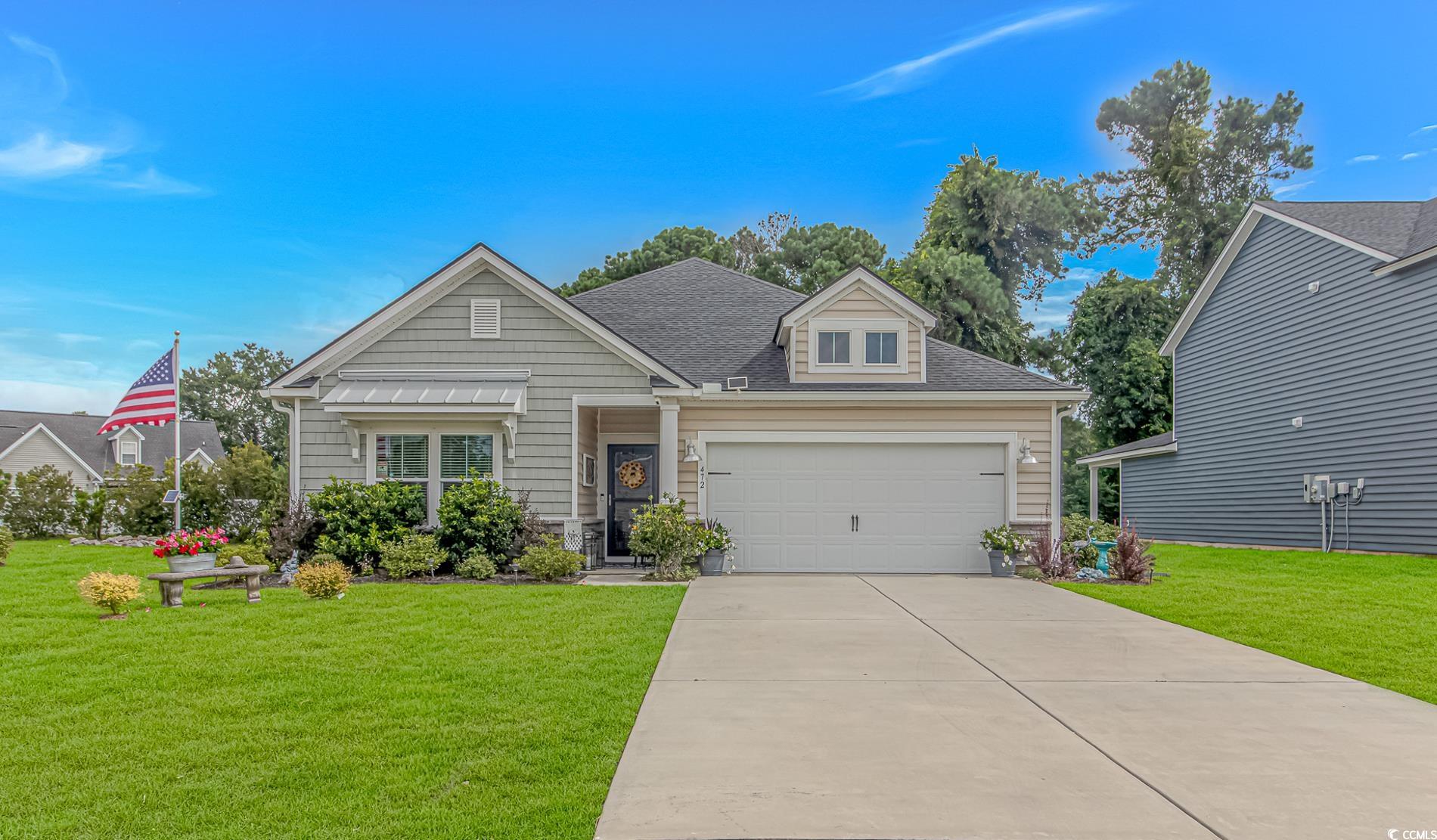


 Provided courtesy of © Copyright 2025 Coastal Carolinas Multiple Listing Service, Inc.®. Information Deemed Reliable but Not Guaranteed. © Copyright 2025 Coastal Carolinas Multiple Listing Service, Inc.® MLS. All rights reserved. Information is provided exclusively for consumers’ personal, non-commercial use, that it may not be used for any purpose other than to identify prospective properties consumers may be interested in purchasing.
Images related to data from the MLS is the sole property of the MLS and not the responsibility of the owner of this website. MLS IDX data last updated on 07-24-2025 7:00 PM EST.
Any images related to data from the MLS is the sole property of the MLS and not the responsibility of the owner of this website.
Provided courtesy of © Copyright 2025 Coastal Carolinas Multiple Listing Service, Inc.®. Information Deemed Reliable but Not Guaranteed. © Copyright 2025 Coastal Carolinas Multiple Listing Service, Inc.® MLS. All rights reserved. Information is provided exclusively for consumers’ personal, non-commercial use, that it may not be used for any purpose other than to identify prospective properties consumers may be interested in purchasing.
Images related to data from the MLS is the sole property of the MLS and not the responsibility of the owner of this website. MLS IDX data last updated on 07-24-2025 7:00 PM EST.
Any images related to data from the MLS is the sole property of the MLS and not the responsibility of the owner of this website.