475 Misty Hammock Dr.
Murrells Inlet, SC 29576
- 3Beds
- 2Full Baths
- N/AHalf Baths
- 1,684SqFt
- 2007Year Built
- 0.00Acres
- MLS# 2511937
- Residential
- Townhouse
- Active Under Contract
- Approx Time on Market2 months, 10 days
- AreaMyrtle Beach Area--South of 544 & West of 17 Bypass M.i. Horry County
- CountyHorry
- Subdivision Johns Bay South At Prince Creek
Overview
Welcome Home to Southern Living at the Beach! Discover the perfect blend of coastal charm and modern convenience in this immaculate end-unit located in the desirable, gated Johns Bay at Prince Creek, nestled in the heart of Murrells Inlet, SCthe Seafood Capital of South Carolina. Step inside this bright and spacious home featuring an open floor plan with abundant windows that fill the space with natural light. The split-bedroom design offers three bedrooms and two bathrooms, ensuring privacy and comfort. At the heart of the home, the gourmet kitchen overlooks the inviting family room, complete with a gorgeous fireplace, custom-built shelving, and convenient electrical outlets. Situated on one of the most private and sought-after lots in the community, this home borders the Nature Preserve, providing a serene and peaceful backdrop. Exceptional features and upgrades include natural gas, powering the kitchen cooktop, fireplace, outdoor grill, and Rinnai tankless water heater; high-end countertops with a Dekton Stone composite of Quartz, Porcelain, and Glass in the kitchen and elegant Granite in the guest bath; beautiful hardwood flooring throughout the main living areas; recent updates including a new HVAC system installed in 2018, new microwave, new gas stove, and new dishwasher; enhanced lighting with four solar tubes to brighten the space; an extended patio off the screened porch for additional outdoor enjoyment; smart home features including Ring security cameras and a generator hook-up for added convenience; and lush landscaping featuring fruit trees that will remain with the property. Located just a golf cart ride away from Publix, professional offices, and local amenities, this home is minutes from Huntington Beach State Park, Brookgreen Gardens, Myrtle Beach Airport, and the famous Marsh Walk, where you'll find renowned seafood restaurants, vibrant nightlife, and scenic waterfront views. This home embodies the best of coastal livingprivacy, comfort, and convenienceall in a sought-after community. Dont miss this incredible opportunity!
Agriculture / Farm
Grazing Permits Blm: ,No,
Horse: No
Grazing Permits Forest Service: ,No,
Grazing Permits Private: ,No,
Irrigation Water Rights: ,No,
Farm Credit Service Incl: ,No,
Crops Included: ,No,
Association Fees / Info
Hoa Frequency: Monthly
Hoa Fees: 380
Hoa: Yes
Hoa Includes: AssociationManagement, CommonAreas, LegalAccounting, MaintenanceGrounds, PestControl, Pools, Sewer, Security, Trash, Water
Community Features: Clubhouse, GolfCartsOk, Gated, RecreationArea, TennisCourts, LongTermRentalAllowed, Pool
Assoc Amenities: Clubhouse, Gated, OwnerAllowedGolfCart, OwnerAllowedMotorcycle, PetRestrictions, Security, TennisCourts, Trash, MaintenanceGrounds
Bathroom Info
Total Baths: 2.00
Fullbaths: 2
Room Dimensions
Bedroom1: 12.9x9.11
Bedroom2: 11.1x10.2
DiningRoom: 12x11.10
GreatRoom: 18.3x16.8
Kitchen: 13.8x12.1
PrimaryBedroom: 15.3x13.5
Room Level
Bedroom1: Main
Bedroom2: Main
PrimaryBedroom: Main
Room Features
DiningRoom: SeparateFormalDiningRoom
FamilyRoom: CeilingFans, Fireplace, VaultedCeilings
Kitchen: BreakfastBar, KitchenIsland, Pantry, StainlessSteelAppliances, SolidSurfaceCounters
Other: BedroomOnMainLevel, EntranceFoyer
Bedroom Info
Beds: 3
Building Info
New Construction: No
Num Stories: 1
Levels: One
Year Built: 2007
Mobile Home Remains: ,No,
Zoning: RES
Style: OneStory
Common Walls: EndUnit
Construction Materials: VinylSiding
Entry Level: 1
Buyer Compensation
Exterior Features
Spa: No
Patio and Porch Features: RearPorch, FrontPorch, Patio, Porch, Screened
Window Features: Skylights
Pool Features: Community, OutdoorPool
Foundation: Slab
Exterior Features: SprinklerIrrigation, Porch, Patio
Financial
Lease Renewal Option: ,No,
Garage / Parking
Garage: Yes
Carport: No
Parking Type: TwoCarGarage, Private, GarageDoorOpener
Open Parking: No
Attached Garage: No
Garage Spaces: 2
Green / Env Info
Green Energy Efficient: Doors, Windows
Interior Features
Floor Cover: Carpet, Tile, Wood
Door Features: InsulatedDoors, StormDoors
Fireplace: Yes
Laundry Features: WasherHookup
Furnished: Unfurnished
Interior Features: Attic, Fireplace, PullDownAtticStairs, PermanentAtticStairs, SplitBedrooms, Skylights, BreakfastBar, BedroomOnMainLevel, EntranceFoyer, KitchenIsland, StainlessSteelAppliances, SolidSurfaceCounters
Appliances: Dishwasher, Disposal, Microwave, Oven, Range, Refrigerator, Dryer, Washer
Lot Info
Lease Considered: ,No,
Lease Assignable: ,No,
Acres: 0.00
Land Lease: No
Lot Description: CityLot, IrregularLot, Wetlands
Misc
Pool Private: No
Pets Allowed: OwnerOnly, Yes
Offer Compensation
Other School Info
Property Info
County: Horry
View: No
Senior Community: No
Stipulation of Sale: None
Habitable Residence: ,No,
View: MarshView
Property Sub Type Additional: Townhouse
Property Attached: No
Security Features: SecuritySystem, GatedCommunity, SmokeDetectors, SecurityService
Disclosures: CovenantsRestrictionsDisclosure,SellerDisclosure
Rent Control: No
Construction: Resale
Room Info
Basement: ,No,
Sold Info
Sqft Info
Building Sqft: 2233
Living Area Source: Builder
Sqft: 1684
Tax Info
Unit Info
Utilities / Hvac
Heating: Central, Electric
Cooling: CentralAir
Electric On Property: No
Cooling: Yes
Utilities Available: CableAvailable, ElectricityAvailable, NaturalGasAvailable, PhoneAvailable, SewerAvailable, UndergroundUtilities, WaterAvailable, TrashCollection
Heating: Yes
Water Source: Public
Waterfront / Water
Waterfront: No
Schools
Elem: Saint James Elementary School
Middle: Saint James Middle School
High: Saint James High School
Directions
From Hwy 707, turn into the Prince Creek community located on TPC Blvd. Make your first immediate LEFT onto Greenway Blvd. Once past the guard at The Bays gatehouse, make your next RIGHT onto Laurel Bay Drive, which is the entrance into JOHNS BAY. Next, turn LEFT onto Botany Loop. At the stop sign, turn LEFT onto Misty Hammock Drive. 475 Misty Hammock will be located on your RIGHT-HAND Side - End Unit! There is a For Sale sign in the front yard as well.Courtesy of The Litchfield Co.re-princecrk

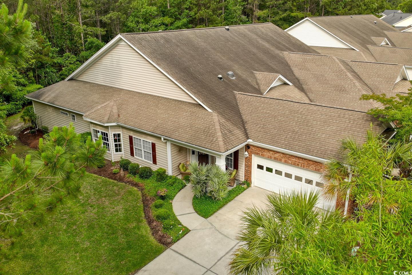
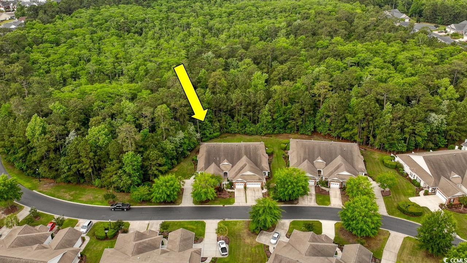

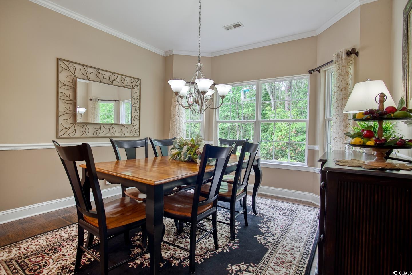
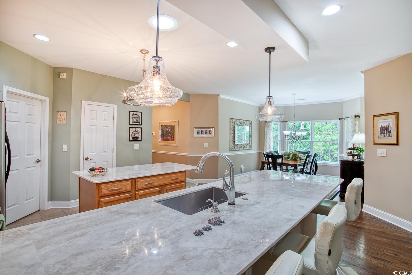
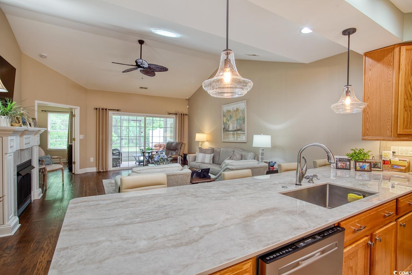
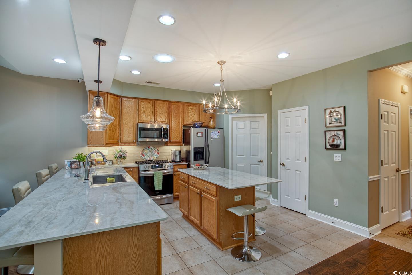
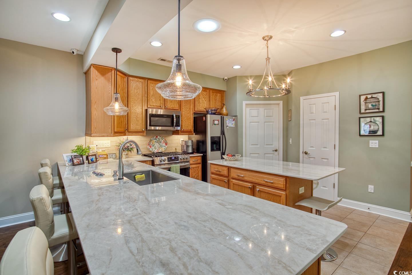
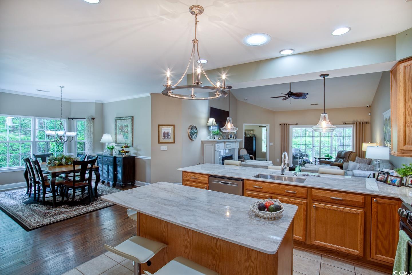


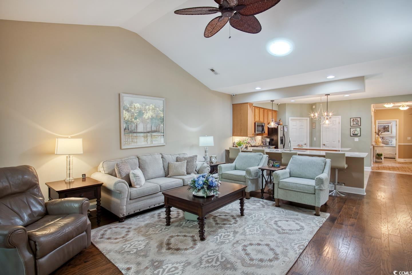

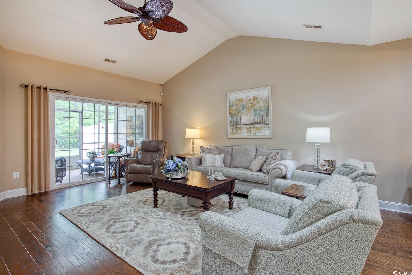
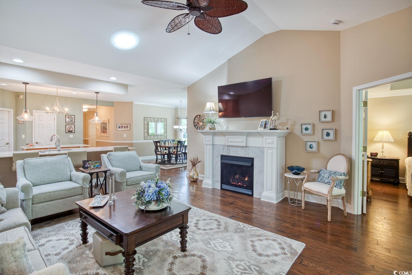
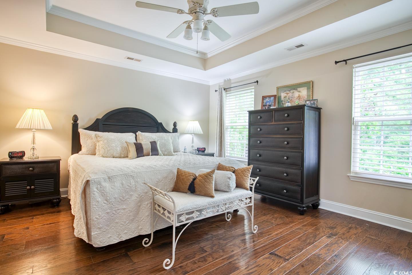

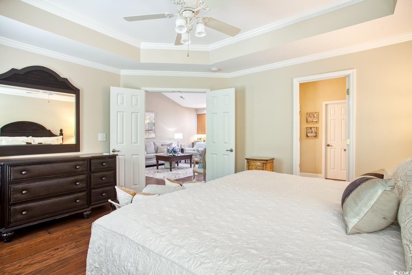

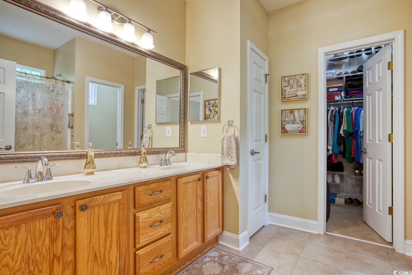
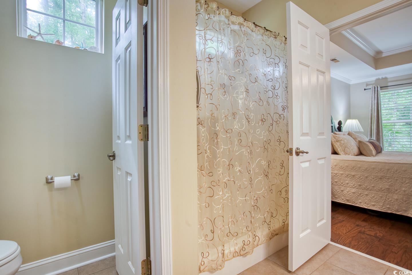
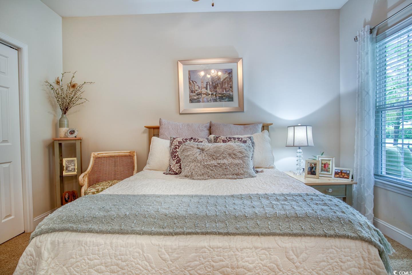
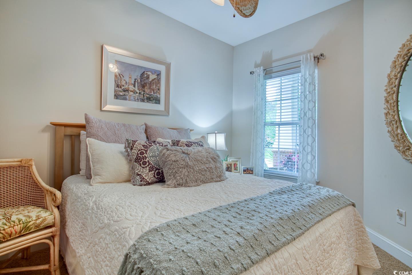
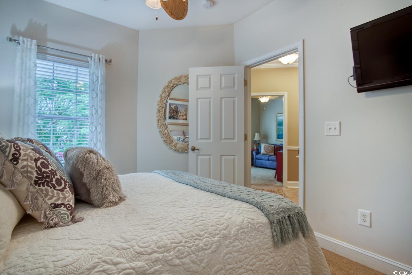

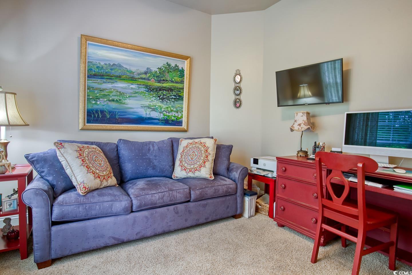

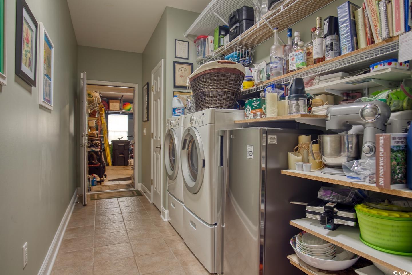
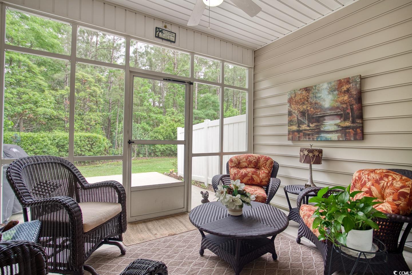

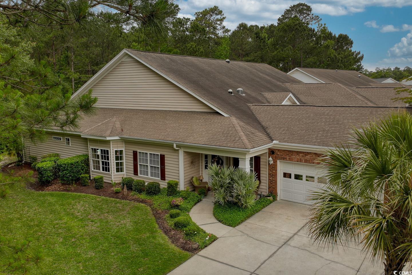
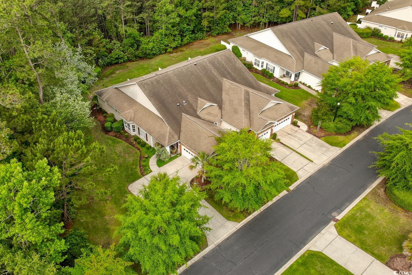
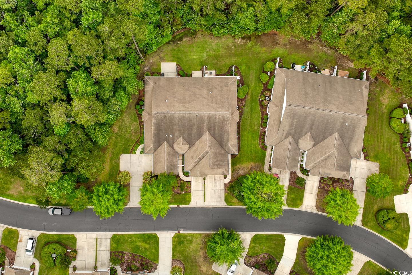
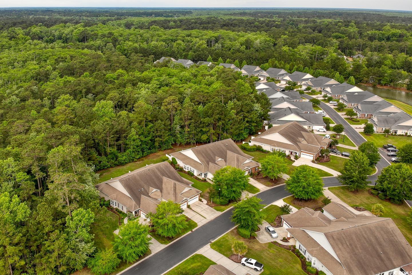
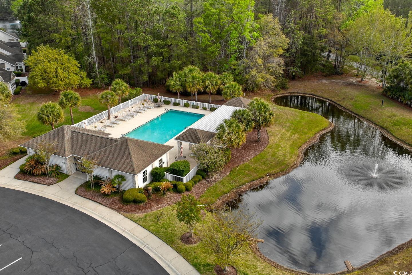

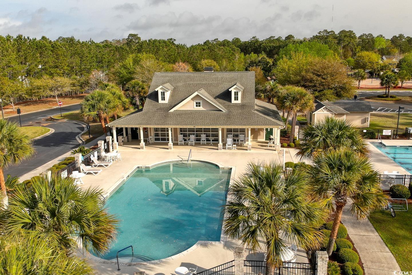
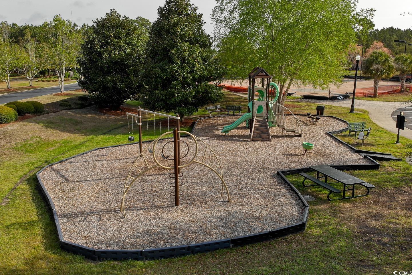

 Provided courtesy of © Copyright 2025 Coastal Carolinas Multiple Listing Service, Inc.®. Information Deemed Reliable but Not Guaranteed. © Copyright 2025 Coastal Carolinas Multiple Listing Service, Inc.® MLS. All rights reserved. Information is provided exclusively for consumers’ personal, non-commercial use, that it may not be used for any purpose other than to identify prospective properties consumers may be interested in purchasing.
Images related to data from the MLS is the sole property of the MLS and not the responsibility of the owner of this website. MLS IDX data last updated on 07-22-2025 11:49 PM EST.
Any images related to data from the MLS is the sole property of the MLS and not the responsibility of the owner of this website.
Provided courtesy of © Copyright 2025 Coastal Carolinas Multiple Listing Service, Inc.®. Information Deemed Reliable but Not Guaranteed. © Copyright 2025 Coastal Carolinas Multiple Listing Service, Inc.® MLS. All rights reserved. Information is provided exclusively for consumers’ personal, non-commercial use, that it may not be used for any purpose other than to identify prospective properties consumers may be interested in purchasing.
Images related to data from the MLS is the sole property of the MLS and not the responsibility of the owner of this website. MLS IDX data last updated on 07-22-2025 11:49 PM EST.
Any images related to data from the MLS is the sole property of the MLS and not the responsibility of the owner of this website.