520 Chapman Loop
Pawleys Island, SC 29585
- 4Beds
- 3Full Baths
- 1Half Baths
- 3,541SqFt
- 1997Year Built
- 0.60Acres
- MLS# 2511897
- Residential
- Detached
- Active Under Contract
- Approx Time on Market2 months, 9 days
- AreaPawleys Island Area-Litchfield Mainland
- CountyGeorgetown
- Subdivision Willbrook Plantation
Overview
Discover the timeless Low Country charm that is exhibited throughout this well-designed all-brick home bestowing stylish southern elegance. Located in the picturesque Willbrook Golf Community, featuring the esteemed Dan Maples designed course, the home is perfectly positioned on a corner cul-de-sac. Sequestered in a beautiful park-like setting surrounded by lush landscaping and century old live oaks draped in Spanish Moss that leads to the historic ricefields and the marshlands of the Waccamaw River. Custom built with exceptional quality and superior craftsmanship, this bright and cheerful home offers 4 bedrooms, 3 full and one half baths, generously sized great room, impressive kitchen, family room with attractive gas log fireplace, 2 separate offices, exceptional 3 season room with a full wall of windows showcasing the spectacular backyard, side screen porch, flex room, laundry room, lots of storage space and an over-sized attached garage that measures 29 x 24 and can easily accommodate 3 cars, a golf cart, workshop and more. The garage also offers a 240v ready for EV Charger. The roof was replaced in 2020 to SC Safe Home construction standards, the stunning wood floors that flow through the main living space and stairs to second level were refinished in 2024 and new carpet was added in the two guest bedrooms and hallway on the upper level, as well. The tastefully appointed kitchen offers Silestone quartz countertops and includes a unique desk/work area, black stainless steel appliances, smooth glass-cook top, an abundance of custom designed cabinetry with built-in pantry and a second larger pantry, tile backsplash, commercial clear ice maker and a spacious alcove to accommodate gatherings. For those who prefer a gas range cooktop, there is a propane gas line readily available for easy transfer. Adjacent to the kitchen is the family room with a soaring vaulted ceiling accented with wooden beams, prominent brick gas log fireplace and floor to ceiling windows enhanced with arched transoms making this the perfect location for continued after dinner conversations. The well-appointed primary bedroom offers a double tray ceiling with a ceiling fan and two walk-in closets. The en-suite offers tile flooring, double sink vanities, jetted soaking tub and a tiled shower. The 26x14 three season room provides the most peaceful and serene views of the magnificent backyard. And, whether it be while sipping an early morning cup of coffee or while enjoying the company of family and friends, this 3-season room provides the perfect place to capture these delightful views. Three guest bedrooms, two full baths, extended bonus room, flex room and easily accessible walk-out attic space are all situated on the second floor. A few additional features worth mentioning include custom polycarbonate hurricane shutters conveniently located in the garage closet, 2 separate 40 gallon water heaters, cost-saving separate water meter for irrigation combined with a drip irrigation system installed to water potted plants. Willbrook Plantation is a gated golf course community that offers exceptional amenities to all residents including a community pool and clubhouse. Additionally, residents can also enjoy a short golf cart ride to the private ocean beach access at Litchfield by the Sea providing abundant parking, tennis courts, beach clubhouse, showers, restroom conveniences, sundecks, fishing/crabbing docks as well as miles of gorgeous ocean beach to explore and enjoy! The homes location provides easy access to some of the very best features the area has to offer including additional distinguished golf courses, established tennis & pickleball courts, an abundance of incredible restaurants, the renowned Brookgreen Gardens, Huntington State Park, Myrtle Beach International Airport and much more. Also, Historic Charleston is a quick and easy drive from Pawleys Island, allowing for an exciting and fun day trip option.
Agriculture / Farm
Grazing Permits Blm: ,No,
Horse: No
Grazing Permits Forest Service: ,No,
Grazing Permits Private: ,No,
Irrigation Water Rights: ,No,
Farm Credit Service Incl: ,No,
Crops Included: ,No,
Association Fees / Info
Hoa Frequency: Monthly
Hoa Fees: 317
Hoa: Yes
Hoa Includes: AssociationManagement, CommonAreas, Internet, LegalAccounting, Pools, RecreationFacilities, Security
Community Features: Beach, Clubhouse, GolfCartsOk, Gated, PrivateBeach, RecreationArea, TennisCourts, Golf, LongTermRentalAllowed, Pool
Assoc Amenities: BeachRights, Clubhouse, Gated, OwnerAllowedGolfCart, PrivateMembership, PetRestrictions, Security, TennisCourts
Bathroom Info
Total Baths: 4.00
Halfbaths: 1
Fullbaths: 3
Room Dimensions
Bedroom1: 14'3x13'4
Bedroom2: 15'9x11'6
Bedroom3: 13'5x13'1
DiningRoom: 14'6x9'7
GreatRoom: 16'10x19'7
Kitchen: 15'10x11'4
LivingRoom: 22'6x16'0
PrimaryBedroom: 15'5x16'0
Room Level
Bedroom1: Second
Bedroom2: Second
Bedroom3: Second
PrimaryBedroom: First
Room Features
FamilyRoom: CeilingFans, Fireplace, PanelingWainscoting, VaultedCeilings
Kitchen: BreakfastArea, KitchenIsland, Pantry, StainlessSteelAppliances, SolidSurfaceCounters
Other: BedroomOnMainLevel, EntranceFoyer, Library, Other
Bedroom Info
Beds: 4
Building Info
New Construction: No
Levels: Two
Year Built: 1997
Mobile Home Remains: ,No,
Zoning: PD
Style: Traditional
Construction Materials: Brick, WoodFrame
Buyer Compensation
Exterior Features
Spa: No
Patio and Porch Features: RearPorch, FrontPorch, Patio, Porch, Screened
Pool Features: Community, OutdoorPool
Foundation: Crawlspace
Exterior Features: SprinklerIrrigation, Porch, Patio
Financial
Lease Renewal Option: ,No,
Garage / Parking
Parking Capacity: 4
Garage: Yes
Carport: No
Parking Type: Attached, TwoCarGarage, Garage, GolfCartGarage
Open Parking: No
Attached Garage: Yes
Garage Spaces: 2
Green / Env Info
Green Energy Efficient: Doors, Windows
Interior Features
Floor Cover: Carpet, Tile, Wood
Door Features: InsulatedDoors
Fireplace: Yes
Laundry Features: WasherHookup
Furnished: Unfurnished
Interior Features: Fireplace, BedroomOnMainLevel, BreakfastArea, EntranceFoyer, KitchenIsland, StainlessSteelAppliances, SolidSurfaceCounters
Appliances: Dishwasher, Disposal, Microwave, Range, Refrigerator, Dryer, Washer
Lot Info
Lease Considered: ,No,
Lease Assignable: ,No,
Acres: 0.60
Land Lease: No
Lot Description: NearGolfCourse
Misc
Pool Private: No
Pets Allowed: OwnerOnly, Yes
Offer Compensation
Other School Info
Property Info
County: Georgetown
View: No
Senior Community: No
Stipulation of Sale: None
Habitable Residence: ,No,
View: MarshView
Property Sub Type Additional: Detached
Property Attached: No
Security Features: GatedCommunity, SmokeDetectors, SecurityService
Disclosures: CovenantsRestrictionsDisclosure,SellerDisclosure
Rent Control: No
Construction: Resale
Room Info
Basement: ,No,
Basement: CrawlSpace
Sold Info
Sqft Info
Building Sqft: 4716
Living Area Source: Estimated
Sqft: 3541
Tax Info
Unit Info
Utilities / Hvac
Heating: Central, Electric
Cooling: CentralAir
Electric On Property: No
Cooling: Yes
Utilities Available: CableAvailable, ElectricityAvailable, PhoneAvailable, SewerAvailable, UndergroundUtilities, WaterAvailable
Heating: Yes
Water Source: Public
Waterfront / Water
Waterfront: No
Waterfront Features: IntracoastalAccess
Directions
Enter Willbrook Plantation Community off Willbrook Blvd. 1st Left after passing through Guard Gate onto Black Duck. Follow to stop sign. Turn Left onto Oatland Lake Rd. Turn Right at Stop Sign onto Heston Point Dr. Turn Right onto Chapman Loop. 520 Chapman Loop is situated on right side of street.Courtesy of Re/max Executive - Cell: 843-325-3924
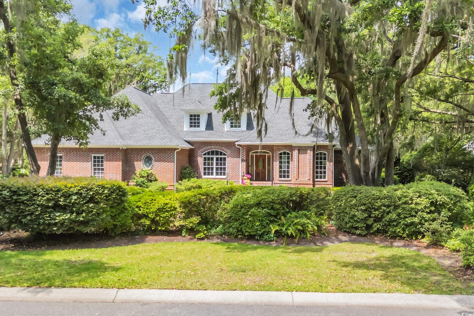

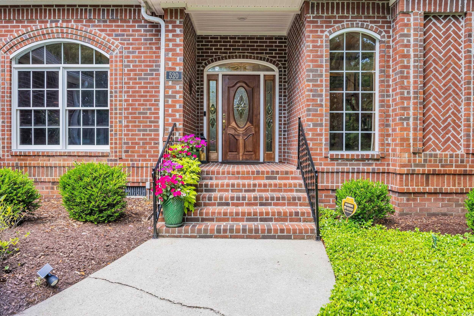
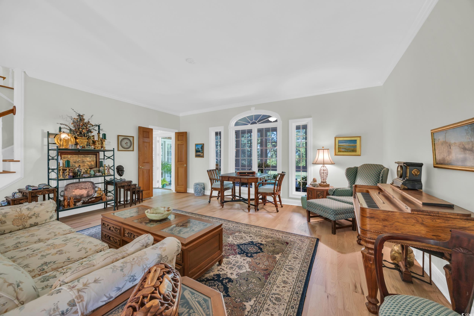
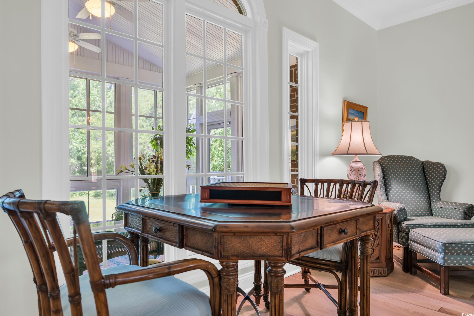


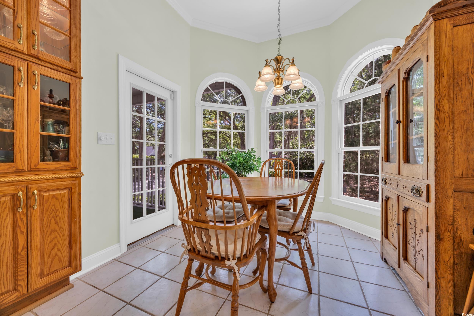

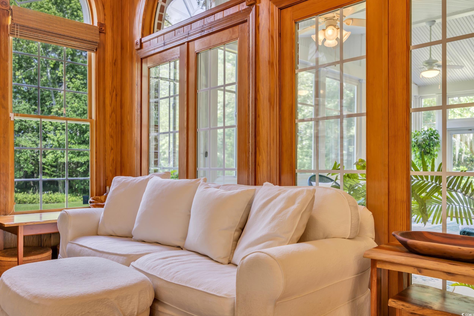


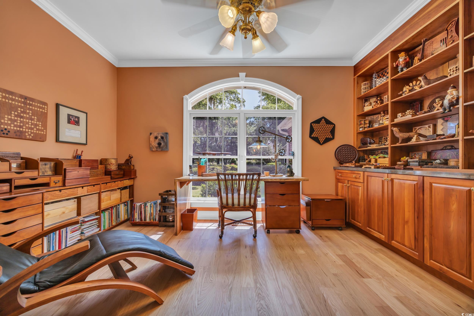
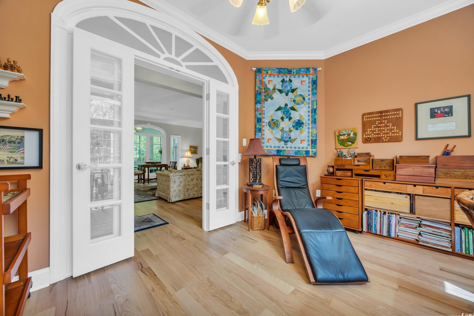
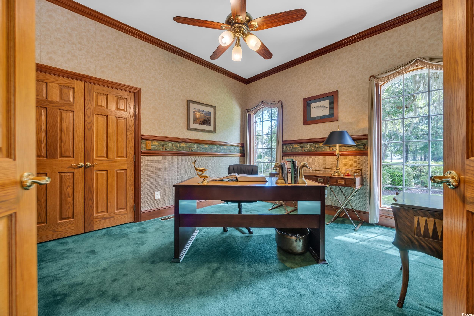
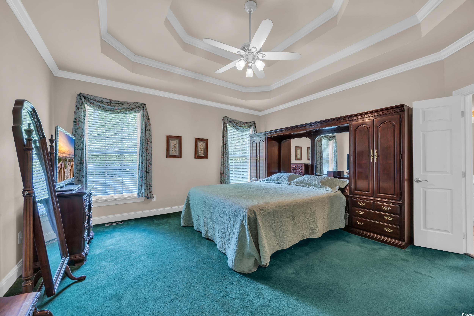
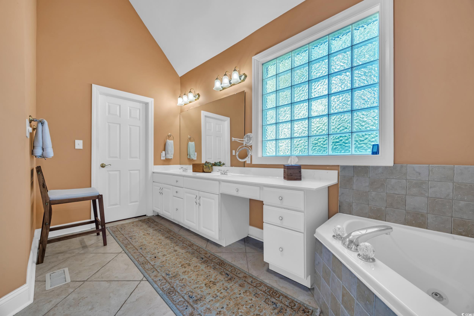

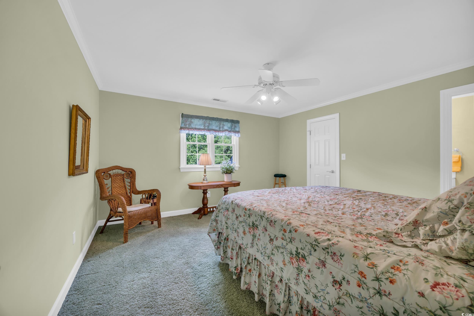
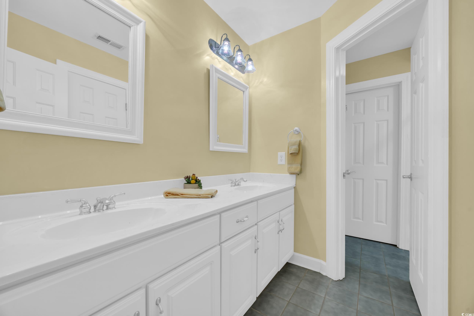
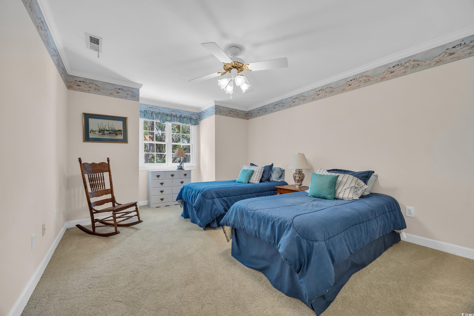

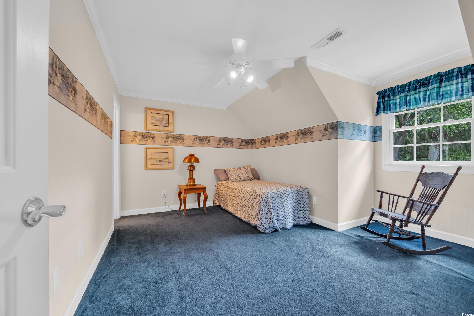
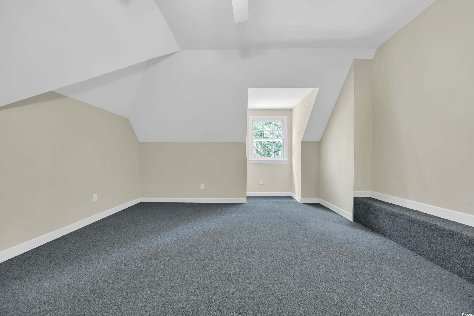



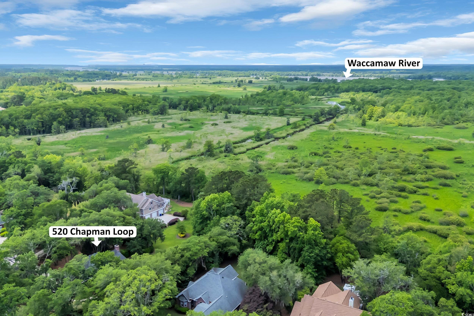

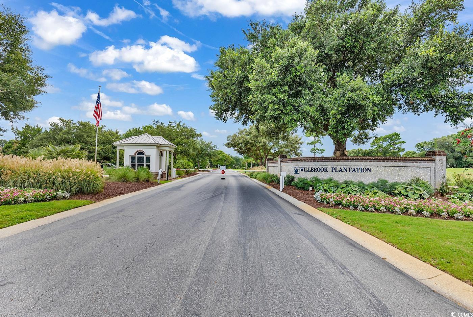


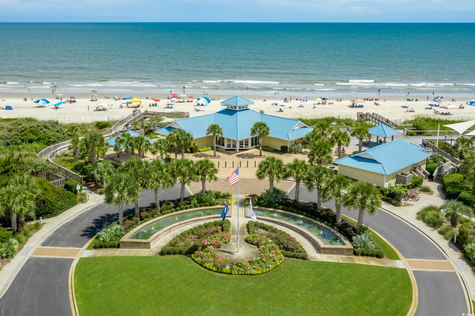

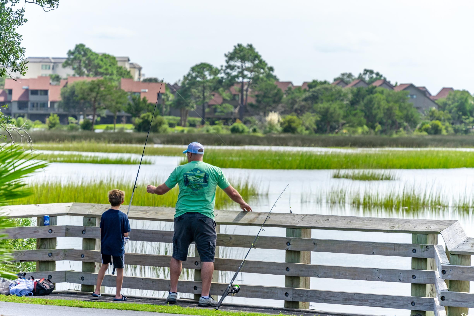

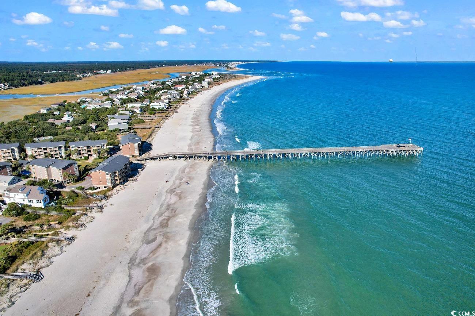
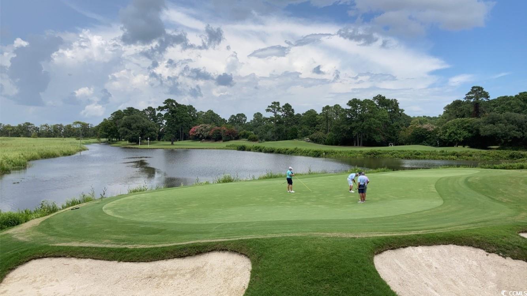

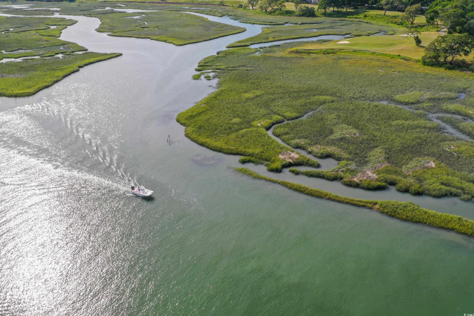
 Provided courtesy of © Copyright 2025 Coastal Carolinas Multiple Listing Service, Inc.®. Information Deemed Reliable but Not Guaranteed. © Copyright 2025 Coastal Carolinas Multiple Listing Service, Inc.® MLS. All rights reserved. Information is provided exclusively for consumers’ personal, non-commercial use, that it may not be used for any purpose other than to identify prospective properties consumers may be interested in purchasing.
Images related to data from the MLS is the sole property of the MLS and not the responsibility of the owner of this website. MLS IDX data last updated on 07-21-2025 11:30 PM EST.
Any images related to data from the MLS is the sole property of the MLS and not the responsibility of the owner of this website.
Provided courtesy of © Copyright 2025 Coastal Carolinas Multiple Listing Service, Inc.®. Information Deemed Reliable but Not Guaranteed. © Copyright 2025 Coastal Carolinas Multiple Listing Service, Inc.® MLS. All rights reserved. Information is provided exclusively for consumers’ personal, non-commercial use, that it may not be used for any purpose other than to identify prospective properties consumers may be interested in purchasing.
Images related to data from the MLS is the sole property of the MLS and not the responsibility of the owner of this website. MLS IDX data last updated on 07-21-2025 11:30 PM EST.
Any images related to data from the MLS is the sole property of the MLS and not the responsibility of the owner of this website.