5304 Alcove Ct.
North Myrtle Beach, SC 29582
- 3Beds
- 2Full Baths
- N/AHalf Baths
- 2,239SqFt
- 2025Year Built
- 0.22Acres
- MLS# 2514993
- Residential
- Detached
- Active Under Contract
- Approx Time on Market3 months,
- AreaNorth Myrtle Beach Area--Cherry Grove
- CountyHorry
- Subdivision Hope Pointe
Overview
Welcome to Hope Pointeyour gateway to relaxed coastal living, just a short golf cart ride from the beach, with great value and. scenic waterfront views. Hope Pointe Single-Family Homes are nestled on the Intracoastal Waterway offers a community dock and boat slips available for purchase exclusive to Hope Pointe homeowners, a future planned community pool, dog park, convenient access to the Freedom Boat Club with premier dining & shopping options. Discover the charm of Hope Pointe, perfectly located on the beautiful Intracoastal Waterway in North Myrtle Beach. As the areas newest neighborhood, it offers expertly crafted homes and a range of exciting future amenities. Embrace the coastal lifestyle by hopping into your golf cart to visit nearby shops, waterfront dining, world-class golf courses, and stunning beachesall just minutes away. Hope Pointe isnt just a place to liveits a way of life. Living at Hope Pointe offers you the unique opportunity to use the community dock as well as purchase exclusive boat slips, providing direct and easy access to the Intracoastal Waterway. Additionally, you'll enjoy premier amenities such as a planned sparkling community pool, a playground, a fire pit, walking trails, and a dog park where your four-legged family members can roam and play. This Savannah, one of our most popular floor plans, features Hardie plank siding, raised foundation, full front and rear porches, a patio and an elite landscaping package with irrigation system. The Savannah is grand living on one level. A spacious great room is at the heart of this home and flows seamlessly into the upgraded gourmet kitchen that includes all GE stainless steel appliances. Also on main level are three large bedrooms and a study. Nestled at the back of the house, the large owners suite provides private access to the covered porch and two spacious walk-in closets. Other upgraded finishes included luxury vinyl plank flooring, quartz countertops throughout and upgraded cabinetry. Base Price. Lot premium (if applicable) not included. This listing is showcasing the ability to build and personalize this floorplan on a remaining homesite location. All information is deemed accurate but not guaranteed.
Agriculture / Farm
Grazing Permits Blm: ,No,
Horse: No
Grazing Permits Forest Service: ,No,
Grazing Permits Private: ,No,
Irrigation Water Rights: ,No,
Farm Credit Service Incl: ,No,
Crops Included: ,No,
Association Fees / Info
Hoa Frequency: Monthly
Hoa Fees: 200
Hoa: Yes
Bathroom Info
Total Baths: 2.00
Fullbaths: 2
Room Dimensions
Bedroom1: 13x12
Bedroom2: 11x11
DiningRoom: 13x12
GreatRoom: 18x20
Kitchen: 13x15
PrimaryBedroom: 16x17
Room Level
Bedroom1: First
Bedroom2: First
PrimaryBedroom: First
Room Features
DiningRoom: KitchenDiningCombo
Kitchen: BreakfastBar, KitchenExhaustFan, KitchenIsland, Pantry, StainlessSteelAppliances, SolidSurfaceCounters
Other: BedroomOnMainLevel, EntranceFoyer
Bedroom Info
Beds: 3
Building Info
New Construction: No
Levels: OneAndOneHalf
Year Built: 2025
Mobile Home Remains: ,No,
Zoning: RES
Style: Traditional
Construction Materials: HardiplankType
Builders Name: Ryan Homes
Builder Model: Savannah
Buyer Compensation
Exterior Features
Spa: No
Patio and Porch Features: RearPorch, FrontPorch, Patio
Foundation: BrickMortar, Slab
Exterior Features: SprinklerIrrigation, Porch, Patio
Financial
Lease Renewal Option: ,No,
Garage / Parking
Parking Capacity: 4
Garage: Yes
Carport: No
Parking Type: Attached, Garage, TwoCarGarage, GarageDoorOpener
Open Parking: No
Attached Garage: Yes
Garage Spaces: 2
Green / Env Info
Green Energy Efficient: Doors, Windows
Interior Features
Floor Cover: Carpet, LuxuryVinyl, LuxuryVinylPlank, Tile
Door Features: InsulatedDoors
Fireplace: No
Laundry Features: WasherHookup
Furnished: Unfurnished
Interior Features: BreakfastBar, BedroomOnMainLevel, EntranceFoyer, KitchenIsland, StainlessSteelAppliances, SolidSurfaceCounters
Appliances: Dishwasher, Disposal, Microwave, Range, RangeHood
Lot Info
Lease Considered: ,No,
Lease Assignable: ,No,
Acres: 0.22
Land Lease: No
Lot Description: Rectangular, RectangularLot
Misc
Pool Private: No
Offer Compensation
Other School Info
Property Info
County: Horry
View: No
Senior Community: No
Stipulation of Sale: None
Habitable Residence: ,No,
Property Sub Type Additional: Detached
Property Attached: No
Security Features: SmokeDetectors
Rent Control: No
Construction: UnderConstruction
Room Info
Basement: ,No,
Sold Info
Sqft Info
Building Sqft: 2637
Living Area Source: Plans
Sqft: 2239
Tax Info
Unit Info
Utilities / Hvac
Heating: ForcedAir, Gas
Cooling: CentralAir
Electric On Property: No
Cooling: Yes
Utilities Available: CableAvailable, ElectricityAvailable, NaturalGasAvailable, PhoneAvailable, SewerAvailable, UndergroundUtilities, WaterAvailable
Heating: Yes
Water Source: Public
Waterfront / Water
Waterfront: No
Directions
Call Listing Agent Direct for directions 1509 Hope Point Dr. North Myrtle Beach, SC 29582List price may reflect a base price home ONLY. Lot premium (if applicable) NOT INCLUDED. All information is deemed accurate but not guaranteed.Courtesy of Nvr Ryan Homes
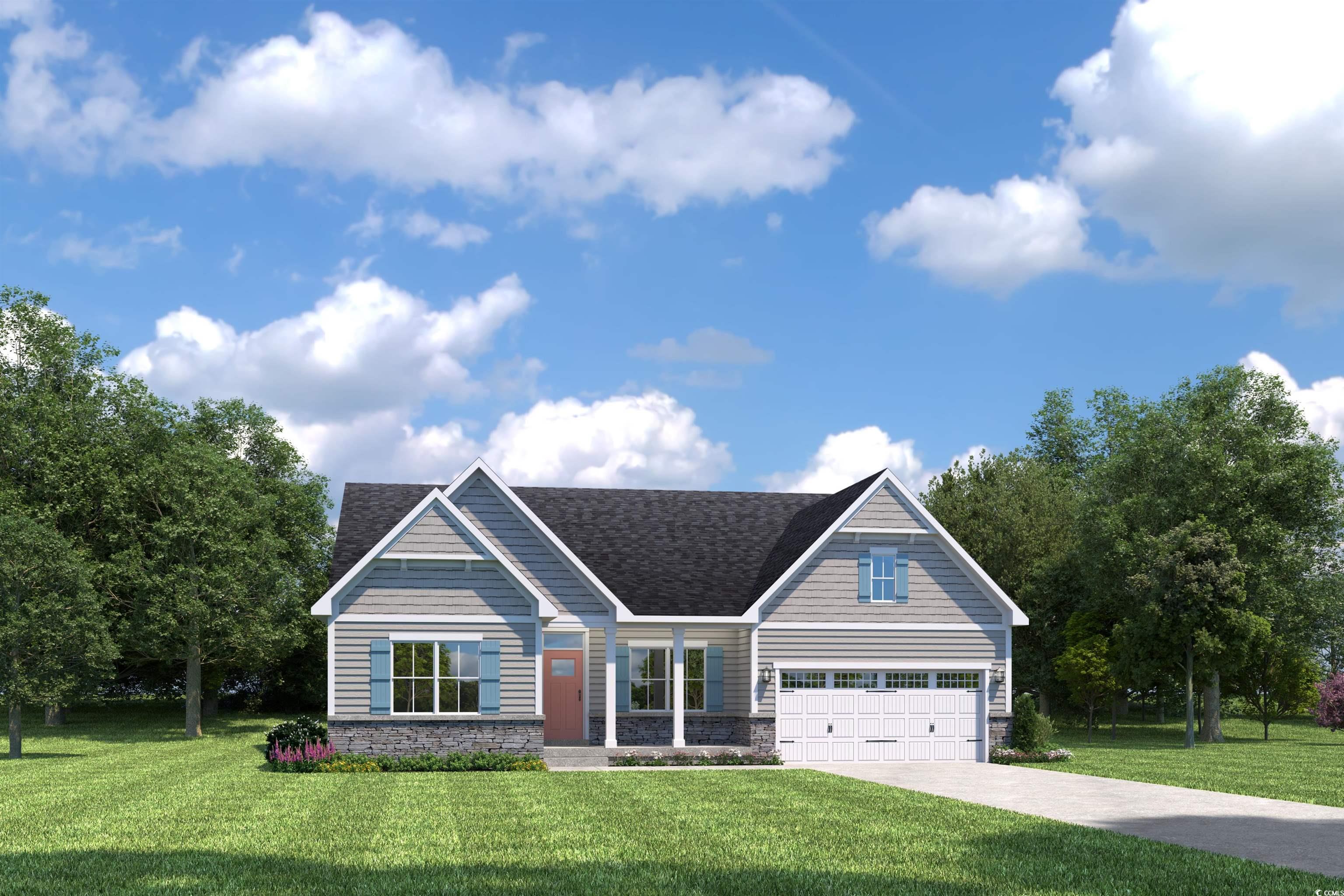
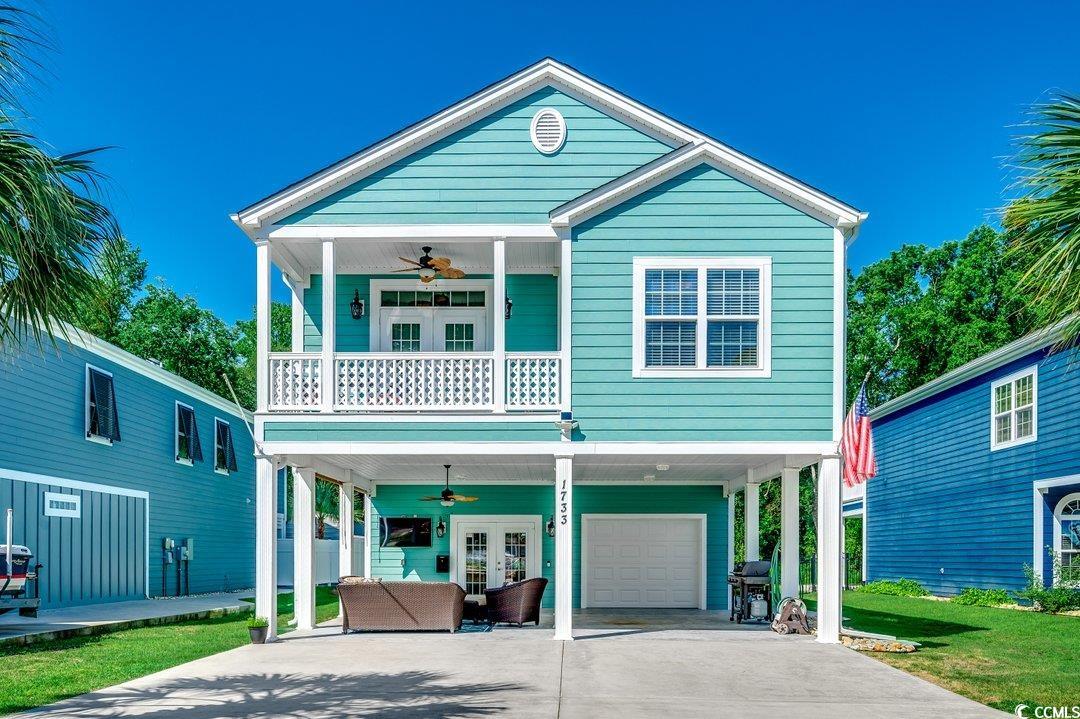
 MLS# 2516031
MLS# 2516031 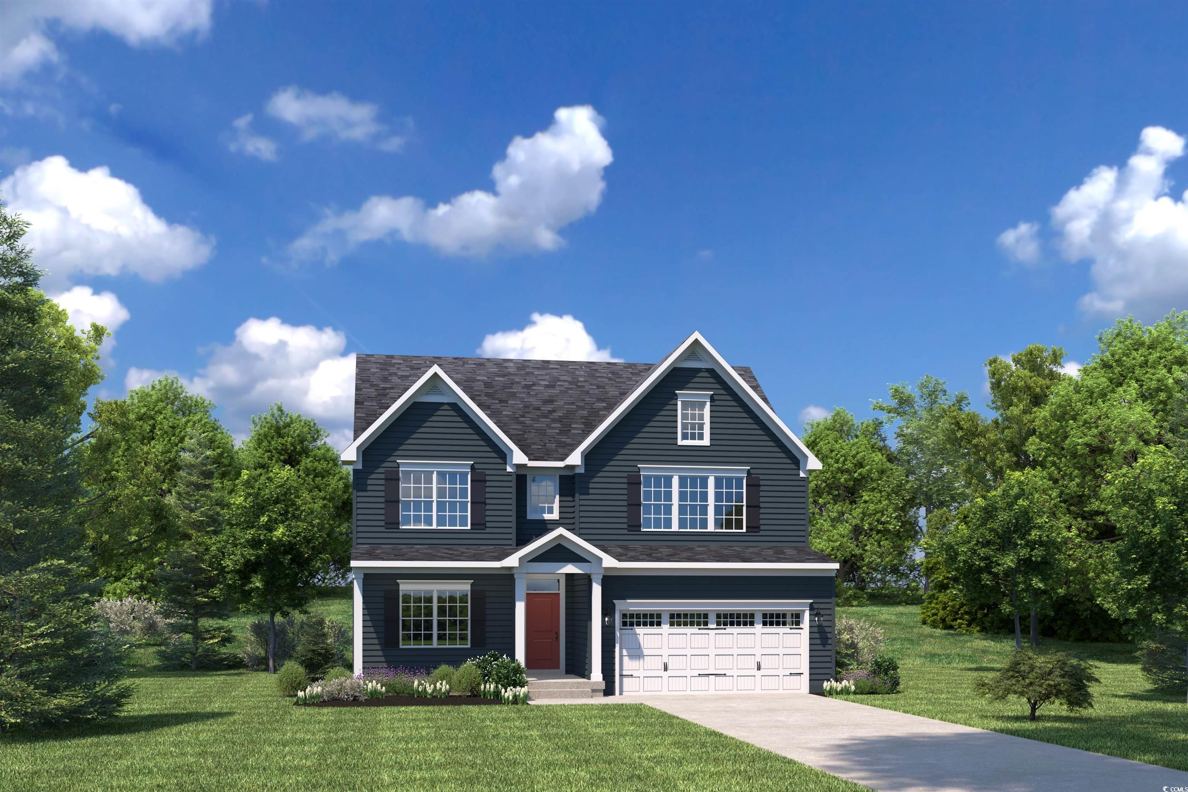
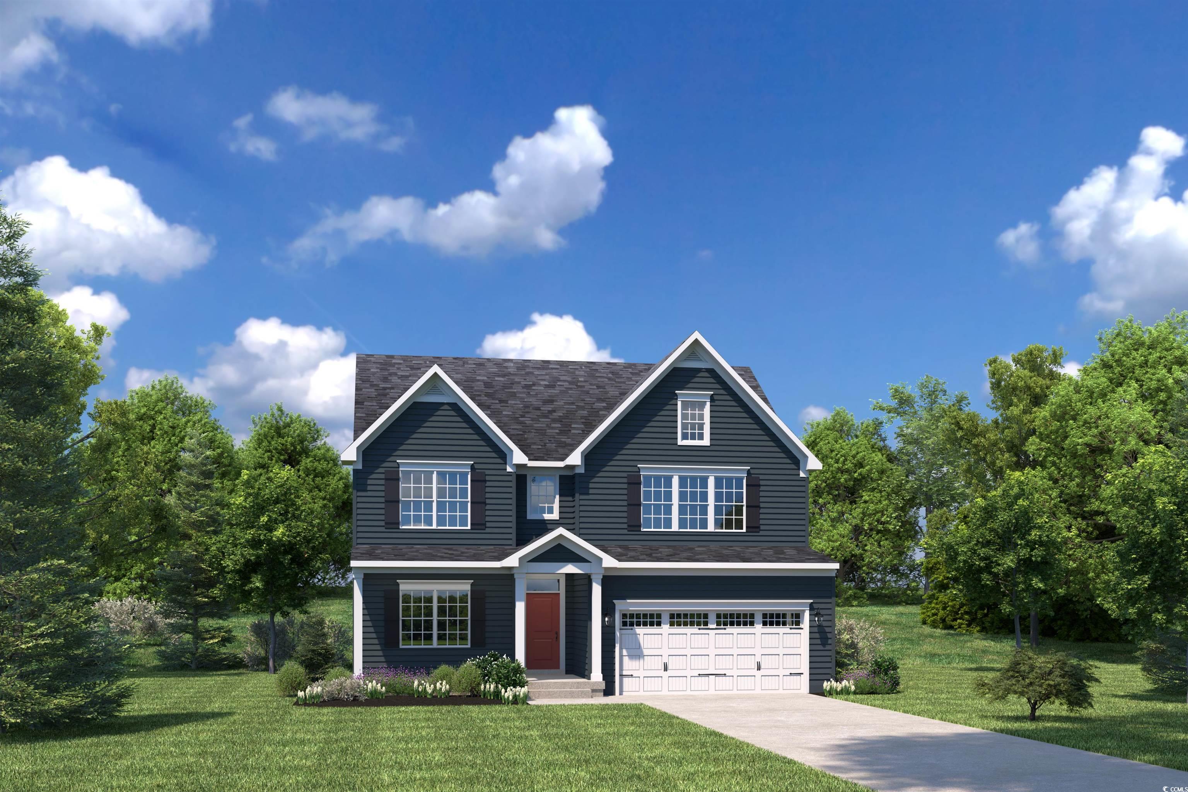
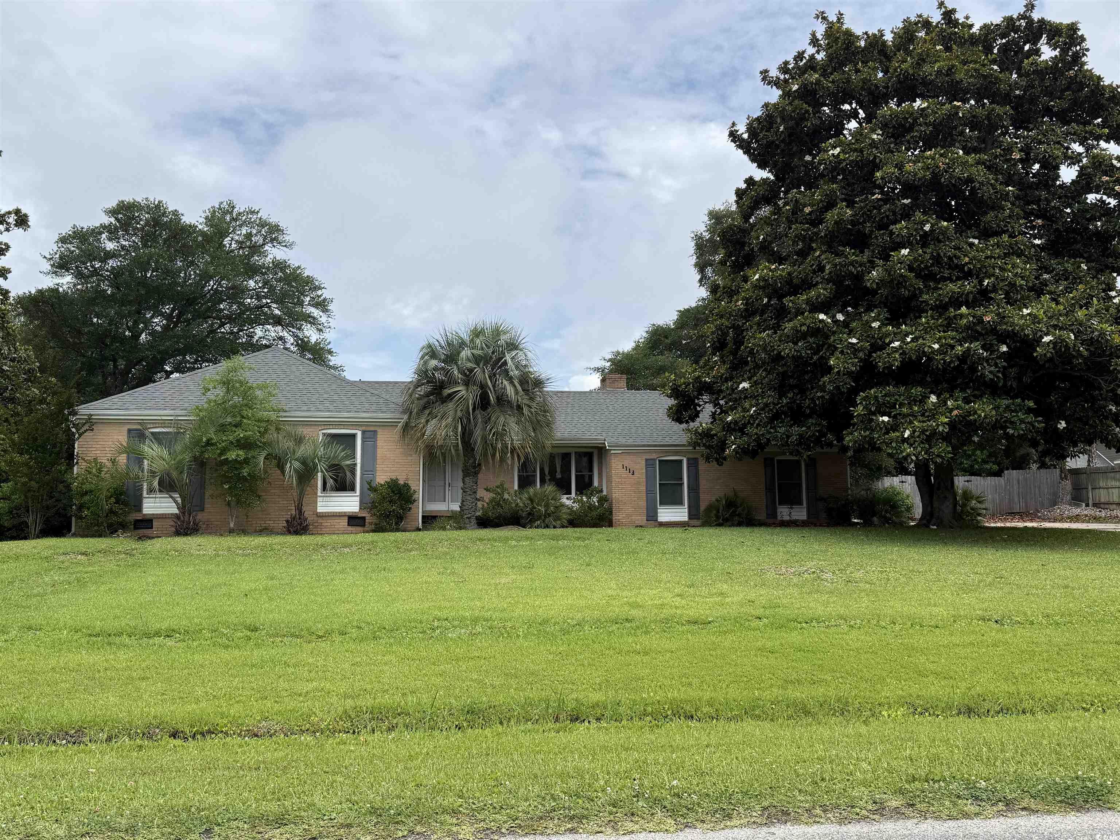
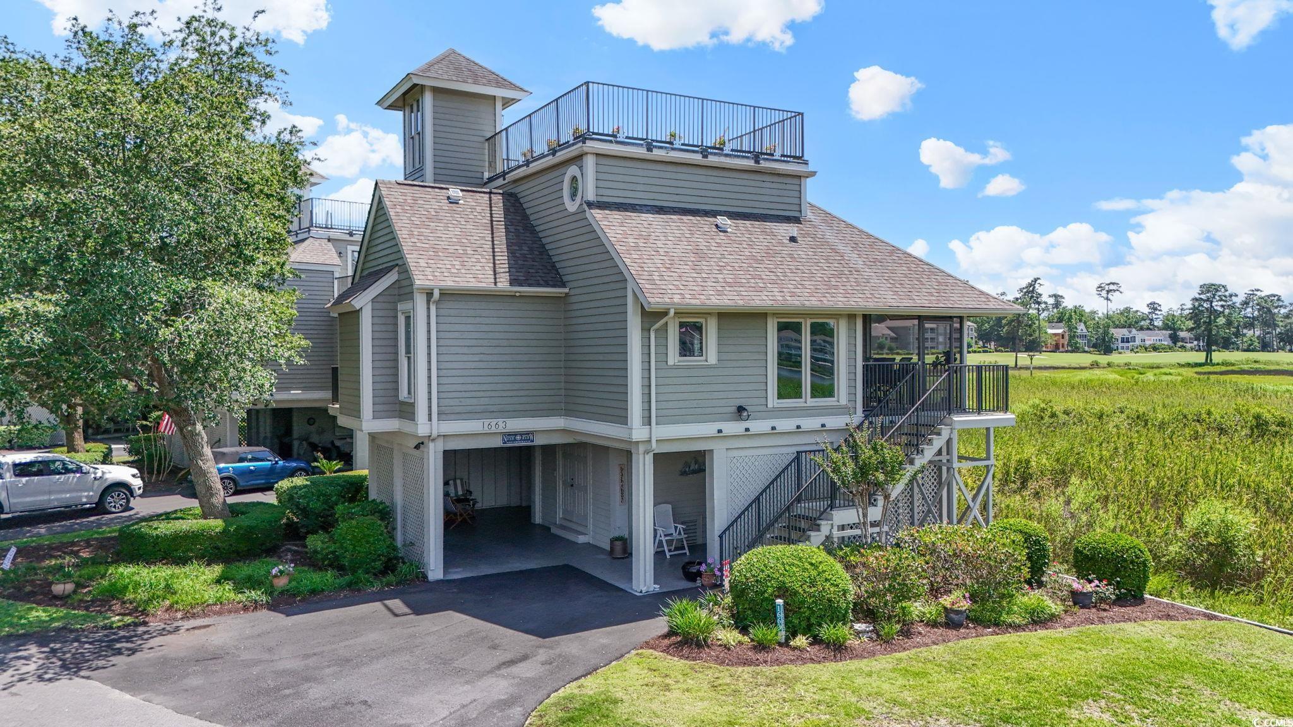
 Provided courtesy of © Copyright 2025 Coastal Carolinas Multiple Listing Service, Inc.®. Information Deemed Reliable but Not Guaranteed. © Copyright 2025 Coastal Carolinas Multiple Listing Service, Inc.® MLS. All rights reserved. Information is provided exclusively for consumers’ personal, non-commercial use, that it may not be used for any purpose other than to identify prospective properties consumers may be interested in purchasing.
Images related to data from the MLS is the sole property of the MLS and not the responsibility of the owner of this website. MLS IDX data last updated on 07-21-2025 11:30 PM EST.
Any images related to data from the MLS is the sole property of the MLS and not the responsibility of the owner of this website.
Provided courtesy of © Copyright 2025 Coastal Carolinas Multiple Listing Service, Inc.®. Information Deemed Reliable but Not Guaranteed. © Copyright 2025 Coastal Carolinas Multiple Listing Service, Inc.® MLS. All rights reserved. Information is provided exclusively for consumers’ personal, non-commercial use, that it may not be used for any purpose other than to identify prospective properties consumers may be interested in purchasing.
Images related to data from the MLS is the sole property of the MLS and not the responsibility of the owner of this website. MLS IDX data last updated on 07-21-2025 11:30 PM EST.
Any images related to data from the MLS is the sole property of the MLS and not the responsibility of the owner of this website.