5632 Main St.
Loris, SC 29569
- 4Beds
- 3Full Baths
- N/AHalf Baths
- 3,020SqFt
- 1950Year Built
- 0.68Acres
- MLS# 2517566
- Residential
- Detached
- Active
- Approx Time on Market5 days
- AreaLoris Area--Central Includes City of Loris
- CountyHorry
- Subdivision Not within a Subdivision
Overview
Beautiful and very well maintained Southern Georgian Colonial style home with No HOA. It is located only 30 minutes from North Myrtle Beach and Little River. This home was built with hand-picked rough cut lumber and is heavily constructed. The home captures the southern charm from the early 1950's and welcomes you as you step in the front door where you are greeted by a lovely staircase which leads to 2 oversized bedrooms and a full bathroom upstairs. The downstairs boasts of an oversized family room with a gas fireplace with an adjacent formal dining room and separate breakfast area perfect for entertaining and relaxing with family and friends. The kitchen has a Wolf gas cook top, lots of cabinet space, Quartz countertops, Marble backsplash, and a large breakfast area which could also be used as a Carolina Room. There is also a spacious laundry room and an attached 2 car garage. The Master suite and a guest bedroom are located on the 1st floor. The guest bathroom has marble flooring and a large marble stand-up shower. This home also has beautiful hardwood floors and tile throughout. The roof was replaced in 2023. The downstairs HVAC was replaced in 2023. Freshly painted interior and exterior in 2023. Situated on .68 of an acre gives lots of space for parking of boats, vehicles, etc. This home is located just a short drive from the Grand Strand beaches, Hospital (1 mile away), shopping, schools and restaurants.
Agriculture / Farm
Grazing Permits Blm: ,No,
Horse: No
Grazing Permits Forest Service: ,No,
Grazing Permits Private: ,No,
Irrigation Water Rights: ,No,
Farm Credit Service Incl: ,No,
Crops Included: ,No,
Association Fees / Info
Hoa Frequency: Monthly
Hoa: No
Hoa Includes: Sewer, Water
Bathroom Info
Total Baths: 3.00
Fullbaths: 3
Room Dimensions
Bedroom1: 11.7 x 12.5
Bedroom2: 20 x 14
Bedroom3: 16 x 20
DiningRoom: 11.5 x 12
Kitchen: 18 x 9
LivingRoom: 14 x 26
PrimaryBedroom: 11 x 15
Room Level
Bedroom1: Lower
Bedroom2: Upper
Bedroom3: Upper
PrimaryBedroom: Lower
Room Features
DiningRoom: SeparateFormalDiningRoom
Kitchen: BreakfastBar, StainlessSteelAppliances
LivingRoom: Fireplace
Other: BedroomOnMainLevel, EntranceFoyer, Workshop
Bedroom Info
Beds: 4
Building Info
New Construction: No
Levels: Two
Year Built: 1950
Mobile Home Remains: ,No,
Zoning: RES
Construction Materials: VinylSiding
Buyer Compensation
Exterior Features
Spa: No
Patio and Porch Features: FrontPorch, Patio
Foundation: Crawlspace
Exterior Features: Patio, Storage
Financial
Lease Renewal Option: ,No,
Garage / Parking
Parking Capacity: 6
Garage: Yes
Carport: No
Parking Type: Attached, Garage, TwoCarGarage, Boat, GarageDoorOpener, RvAccessParking
Open Parking: No
Attached Garage: Yes
Garage Spaces: 2
Green / Env Info
Interior Features
Floor Cover: Tile, Wood
Fireplace: No
Furnished: Unfurnished
Interior Features: BreakfastBar, BedroomOnMainLevel, EntranceFoyer, StainlessSteelAppliances, Workshop
Appliances: Dishwasher, Range, Refrigerator, Dryer, Washer
Lot Info
Lease Considered: ,No,
Lease Assignable: ,No,
Acres: 0.68
Land Lease: No
Misc
Pool Private: No
Offer Compensation
Other School Info
Property Info
County: Horry
View: No
Senior Community: No
Stipulation of Sale: None
Habitable Residence: ,No,
Property Sub Type Additional: Detached
Property Attached: No
Rent Control: No
Construction: Resale
Room Info
Basement: ,No,
Basement: CrawlSpace
Sold Info
Sqft Info
Building Sqft: 3618
Living Area Source: PublicRecords
Sqft: 3020
Tax Info
Unit Info
Utilities / Hvac
Heating: Central, Electric
Cooling: CentralAir
Electric On Property: No
Cooling: Yes
Utilities Available: CableAvailable, ElectricityAvailable, PhoneAvailable, SewerAvailable, WaterAvailable
Heating: Yes
Water Source: Public
Waterfront / Water
Waterfront: No
Directions
31 N to SC 9 N to SC 9 Bus N in LorisCourtesy of Full Potential Real Estate Llc
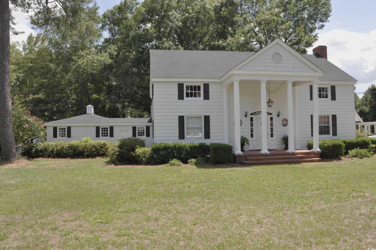
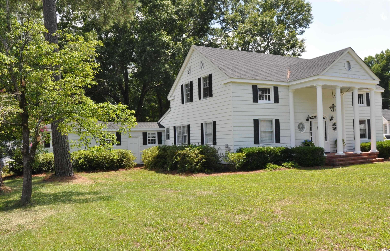
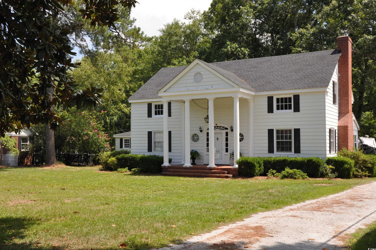
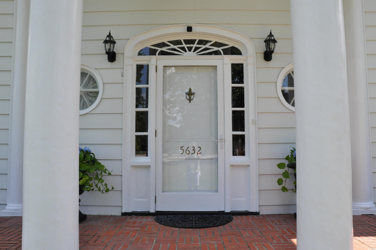
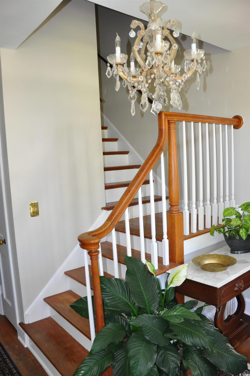
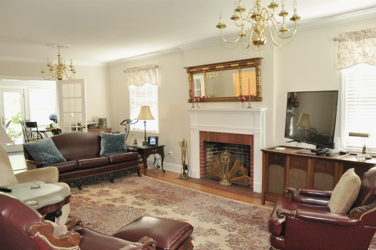
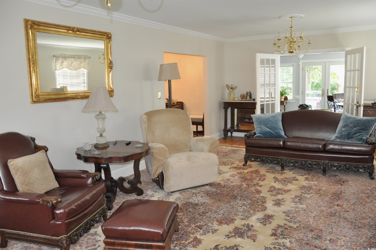
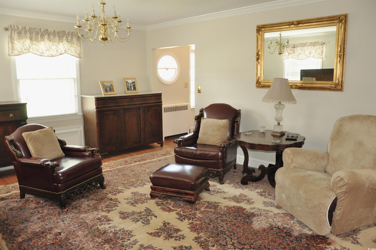
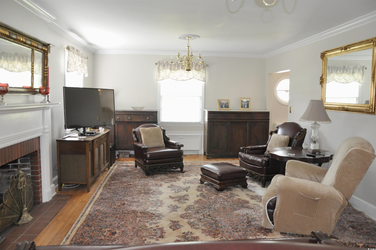
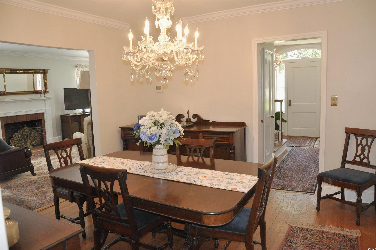
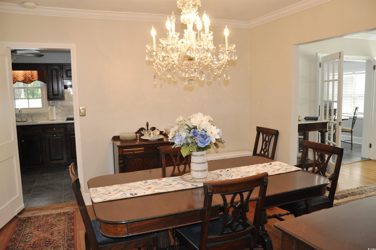
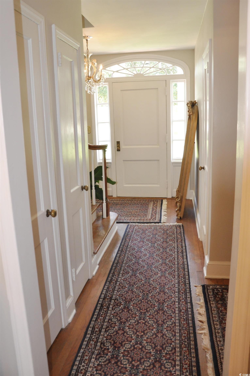
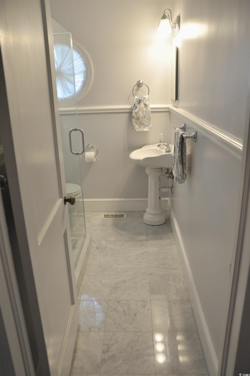
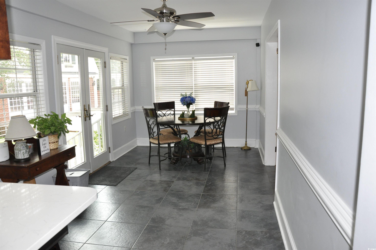
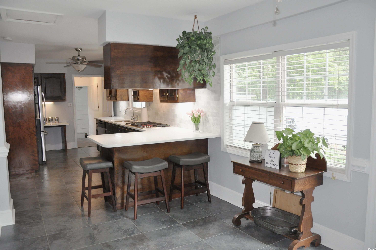
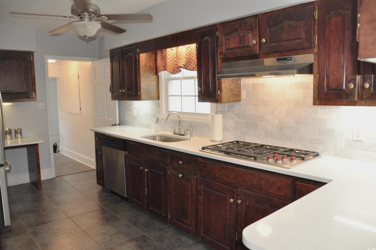
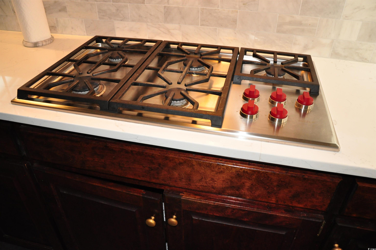
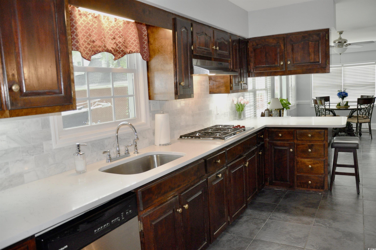
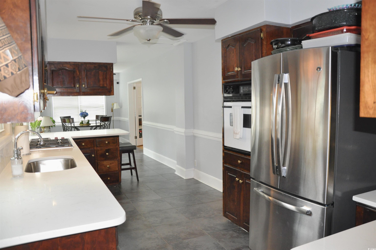
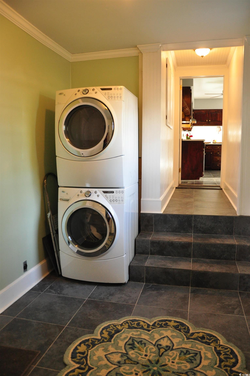
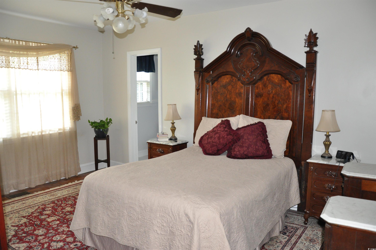
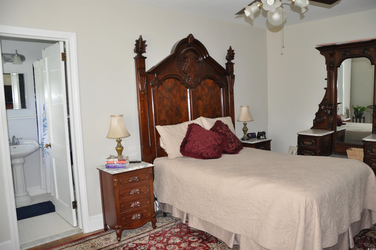
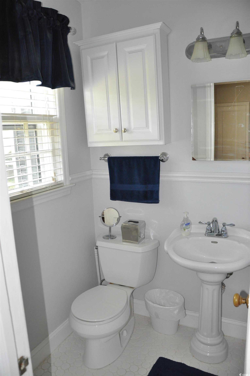
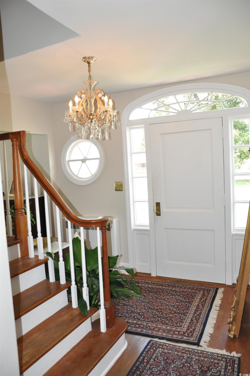
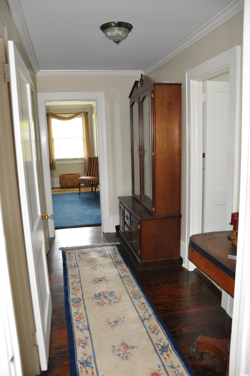
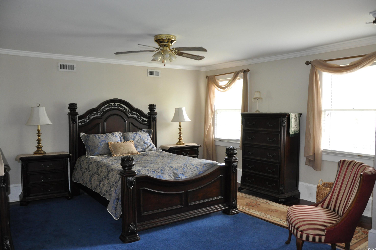
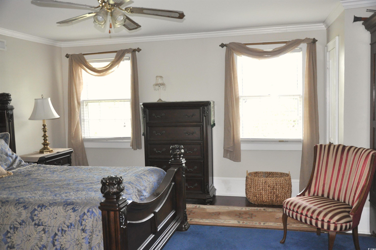
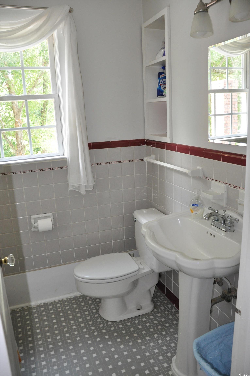
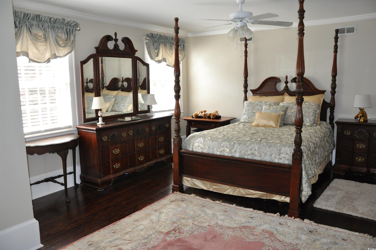
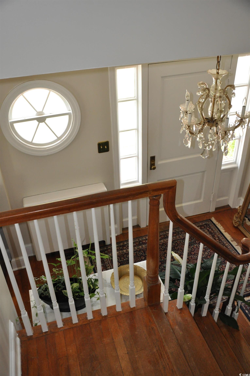
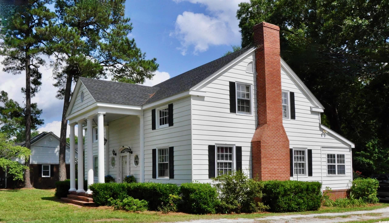
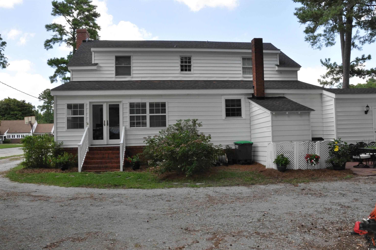
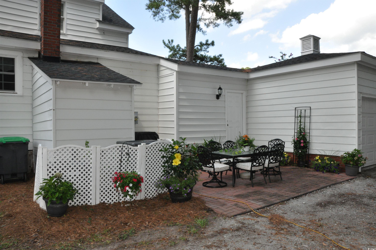
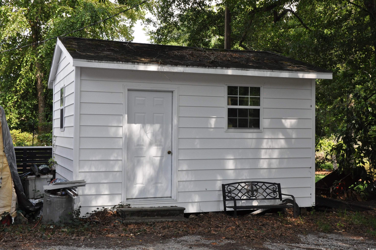
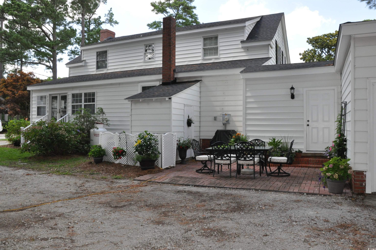
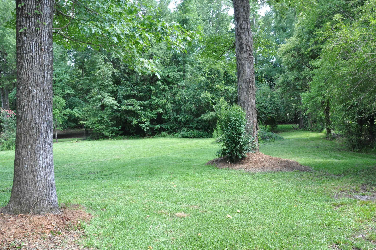
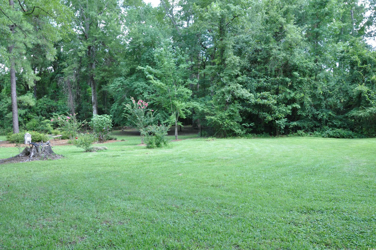
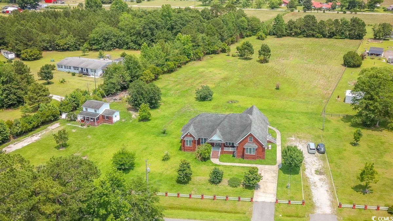
 MLS# 2514028
MLS# 2514028  Provided courtesy of © Copyright 2025 Coastal Carolinas Multiple Listing Service, Inc.®. Information Deemed Reliable but Not Guaranteed. © Copyright 2025 Coastal Carolinas Multiple Listing Service, Inc.® MLS. All rights reserved. Information is provided exclusively for consumers’ personal, non-commercial use, that it may not be used for any purpose other than to identify prospective properties consumers may be interested in purchasing.
Images related to data from the MLS is the sole property of the MLS and not the responsibility of the owner of this website. MLS IDX data last updated on 07-20-2025 11:45 PM EST.
Any images related to data from the MLS is the sole property of the MLS and not the responsibility of the owner of this website.
Provided courtesy of © Copyright 2025 Coastal Carolinas Multiple Listing Service, Inc.®. Information Deemed Reliable but Not Guaranteed. © Copyright 2025 Coastal Carolinas Multiple Listing Service, Inc.® MLS. All rights reserved. Information is provided exclusively for consumers’ personal, non-commercial use, that it may not be used for any purpose other than to identify prospective properties consumers may be interested in purchasing.
Images related to data from the MLS is the sole property of the MLS and not the responsibility of the owner of this website. MLS IDX data last updated on 07-20-2025 11:45 PM EST.
Any images related to data from the MLS is the sole property of the MLS and not the responsibility of the owner of this website.