597 Heritage Downs Dr.
Conway, SC 29526
- 3Beds
- 2Full Baths
- 1Half Baths
- 2,514SqFt
- 2021Year Built
- 0.21Acres
- MLS# 2514664
- Residential
- Detached
- Active
- Approx Time on Market1 month, 13 days
- AreaConway Area--East Edge of Conway South of Old Reaves Ferry Rd.
- CountyHorry
- Subdivision Heritage Oaks - Heritage Preserve
Overview
This turn-key, move-in ready two-story home offers thoughtfully designed living spaces and all of the upgrades you've been searching for. Seller added all options for the largest Hartwell offered with the 4-foot Great Room extension and added sunroom. Freshly painted with brand-new carpet in the primary suite, this home combines comfort, style, and modern convenience in every room. Step through the foyer into a flexible front room with elegant French doors - perfect as a private office or study. Crown molding flows throughout the entire main level, adding a polished touch. A convenient half bath, coat closet, and spacious laundry room are tucked just off the hallway. The expansive living room has been extended four feet beyond the original builder's design and is pre-wired for surround sound - creating an inviting, open space perfect for entertaining or relaxing. It seamlessly connects to the dining area, kitchen, and a stunning added sunroom filled with natural light. The kitchen boasts ample cabinetry, a large island, walk-in pantry, and an electric range (with a gas line already in place if preferred). Smart thermostats are integrated into the home's security system, allowing you to control comfort and peace of mind with ease. Tucked away on the main floor is a spacious primary bedroom with a private bath - boasting a double sink vanity, linen closet, large walk-in closet, and a 5ft custom step-in shower. Upstairs, you'll find two additional bedrooms, a full bath, and a generously sized family room offering flexibility for a game room, media space, or second living area. Both of the bedrooms are pre-wired with indoor speakers, perfect for a private listening space or home theater setup. Outside, enjoy a 12x12 patio, a 4-zone WiFi-enabled irrigation system on its own water meter with two additional hose spigots, and a driveway that has been widened by two feet on each side, providing extra parking and ease of use. The home is also equipped with a whole-house gas-powered generator connected wirelessly for peace of mind, a whole-house surge protector, a tankless gas water heater, and a Healthy Climate Carbon Clean Filtration HVAC system for superior indoor air quality (A/C is electric, heat is gas). The garage features a wireless opener for modern convenience, and glass panels to convert the garage into another entertaining space. Whether you're looking for functionality, technology, or beautifully finished spaces, this home delivers it all. Be sure to ask your agent for the full list of upgrades - this is a rare opportunity to own a home that checks every box! Measurements are not guaranteed. Buyer is responsible for verifying.
Open House Info
Openhouse Start Time:
Sunday, August 3rd, 2025 @ 12:00 PM
Openhouse End Time:
Sunday, August 3rd, 2025 @ 2:00 PM
Openhouse Remarks: Open house
Agriculture / Farm
Grazing Permits Blm: ,No,
Horse: No
Grazing Permits Forest Service: ,No,
Grazing Permits Private: ,No,
Irrigation Water Rights: ,No,
Farm Credit Service Incl: ,No,
Other Equipment: Generator
Crops Included: ,No,
Association Fees / Info
Hoa Frequency: Monthly
Hoa Fees: 93
Hoa: Yes
Hoa Includes: AssociationManagement, CommonAreas, LegalAccounting, Pools, RecreationFacilities, Trash
Community Features: Clubhouse, GolfCartsOk, RecreationArea, LongTermRentalAllowed
Assoc Amenities: Clubhouse, OwnerAllowedGolfCart, OwnerAllowedMotorcycle, PetRestrictions, TenantAllowedGolfCart, TenantAllowedMotorcycle
Bathroom Info
Total Baths: 3.00
Halfbaths: 1
Fullbaths: 2
Room Dimensions
Bedroom1: 12x12
Bedroom2: 12x12
DiningRoom: 9x10
GreatRoom: 16x23
Kitchen: 10x24
LivingRoom: 15x27
PrimaryBedroom: 12x14
Room Level
Bedroom1: Main
Bedroom2: Main
PrimaryBedroom: Main
Room Features
DiningRoom: KitchenDiningCombo, LivingDiningRoom
Kitchen: BreakfastBar, KitchenIsland, Pantry, StainlessSteelAppliances, SolidSurfaceCounters
LivingRoom: CeilingFans
Other: EntranceFoyer, Library, Loft
Bedroom Info
Beds: 3
Building Info
New Construction: No
Levels: Two
Year Built: 2021
Mobile Home Remains: ,No,
Zoning: Res
Style: Traditional
Construction Materials: WoodFrame
Builders Name: Pulte
Builder Model: Hartwell
Buyer Compensation
Exterior Features
Spa: No
Patio and Porch Features: FrontPorch, Patio
Foundation: Slab
Exterior Features: SprinklerIrrigation, Patio
Financial
Lease Renewal Option: ,No,
Garage / Parking
Parking Capacity: 6
Garage: Yes
Carport: No
Parking Type: Attached, Garage, TwoCarGarage, GarageDoorOpener
Open Parking: No
Attached Garage: Yes
Garage Spaces: 2
Green / Env Info
Green Energy Efficient: Doors, Windows
Interior Features
Floor Cover: Carpet, Tile, Vinyl
Door Features: InsulatedDoors, StormDoors
Fireplace: No
Laundry Features: WasherHookup
Furnished: Unfurnished
Interior Features: SplitBedrooms, BreakfastBar, EntranceFoyer, KitchenIsland, Loft, StainlessSteelAppliances, SolidSurfaceCounters
Appliances: Dishwasher, Disposal, Microwave, Range, Refrigerator
Lot Info
Lease Considered: ,No,
Lease Assignable: ,No,
Acres: 0.21
Land Lease: No
Lot Description: OutsideCityLimits, Rectangular, RectangularLot
Misc
Pool Private: No
Pets Allowed: OwnerOnly, Yes
Offer Compensation
Other School Info
Property Info
County: Horry
View: No
Senior Community: No
Stipulation of Sale: None
Habitable Residence: ,No,
Property Sub Type Additional: Detached
Property Attached: No
Security Features: SecuritySystem, SmokeDetectors
Disclosures: CovenantsRestrictionsDisclosure,SellerDisclosure
Rent Control: No
Construction: Resale
Room Info
Basement: ,No,
Sold Info
Sqft Info
Building Sqft: 2996
Living Area Source: Builder
Sqft: 2514
Tax Info
Unit Info
Utilities / Hvac
Heating: Central, Electric, Gas
Cooling: CentralAir
Electric On Property: No
Cooling: Yes
Utilities Available: CableAvailable, ElectricityAvailable, NaturalGasAvailable, PhoneAvailable, SewerAvailable, UndergroundUtilities, WaterAvailable
Heating: Yes
Water Source: Public
Waterfront / Water
Waterfront: No
Directions
From Highway 22 1. Take Highway 90 exit off of Highway 22 2. Continue on Highway 90 for 7 miles 3. Heritage Preserve will be onthe left. From International Drive 1. Turn right onto highway 90 2. Turn right into Heritage Preserve on Long Leaf Pine.Courtesy of Cb Sea Coast Advantage Mi - Office: 843-650-0998







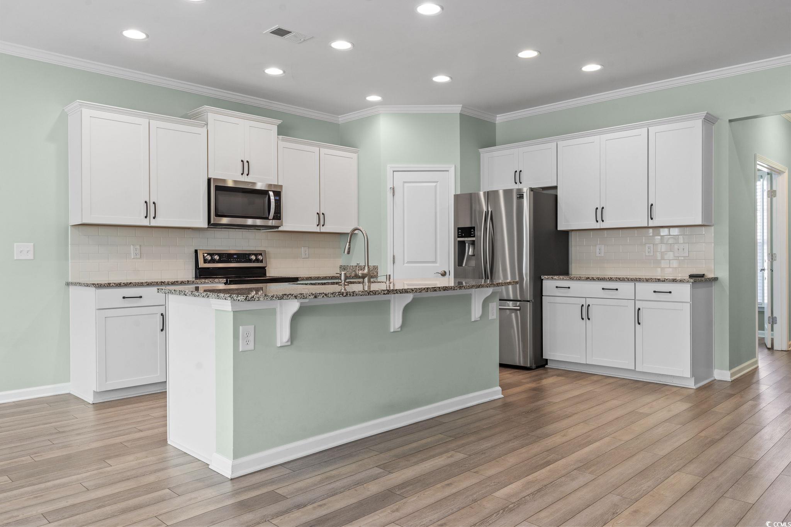












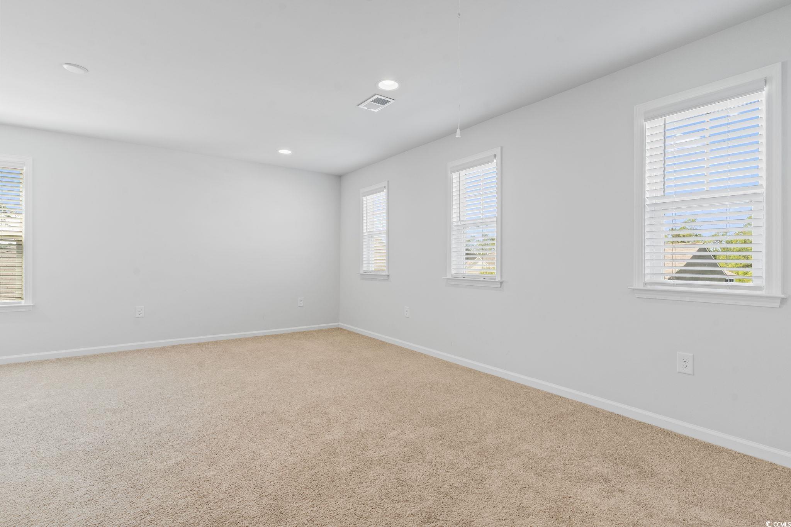
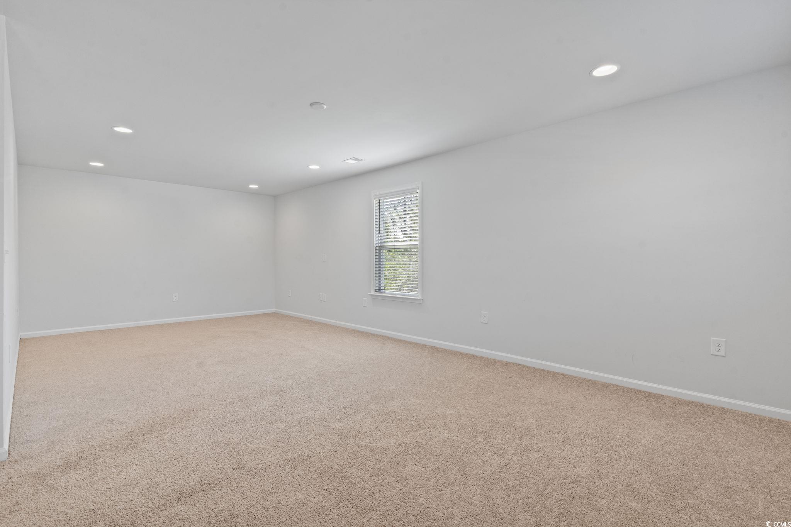
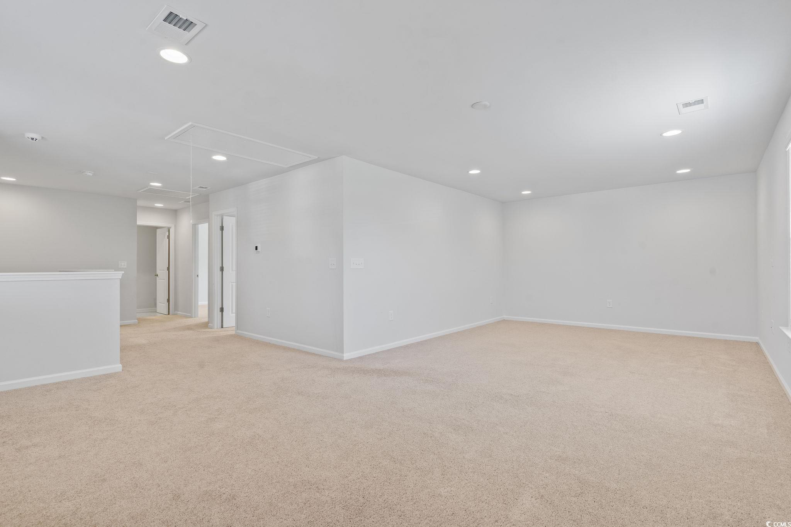



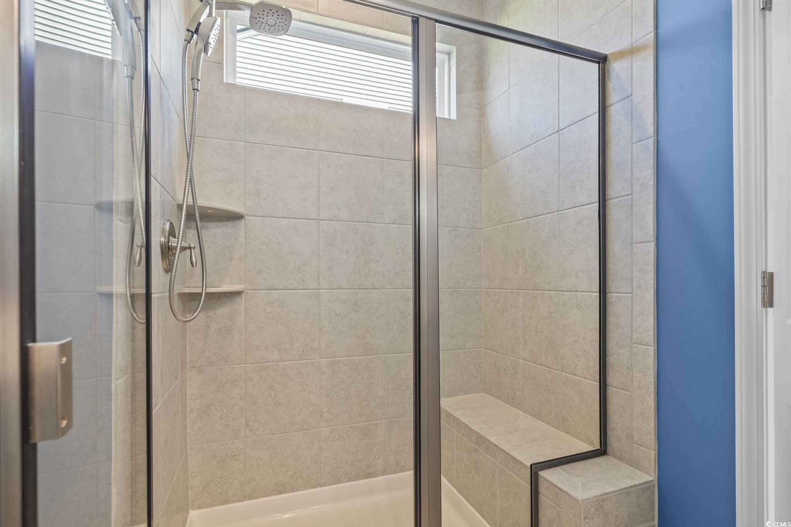

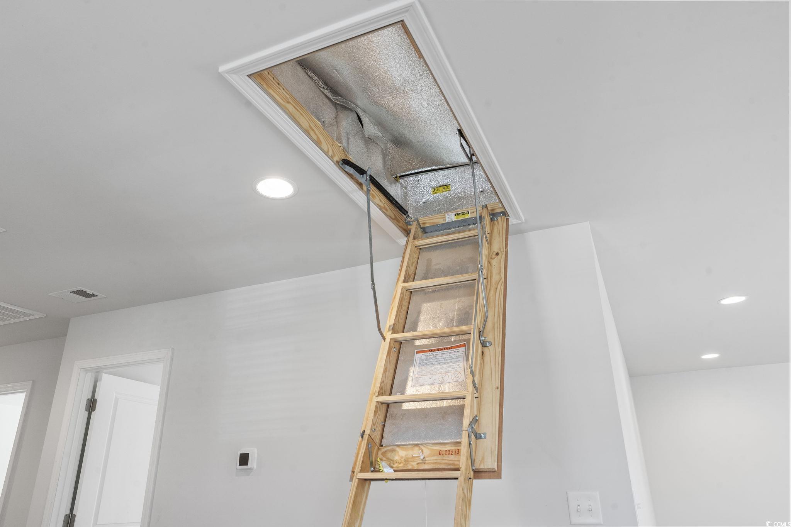
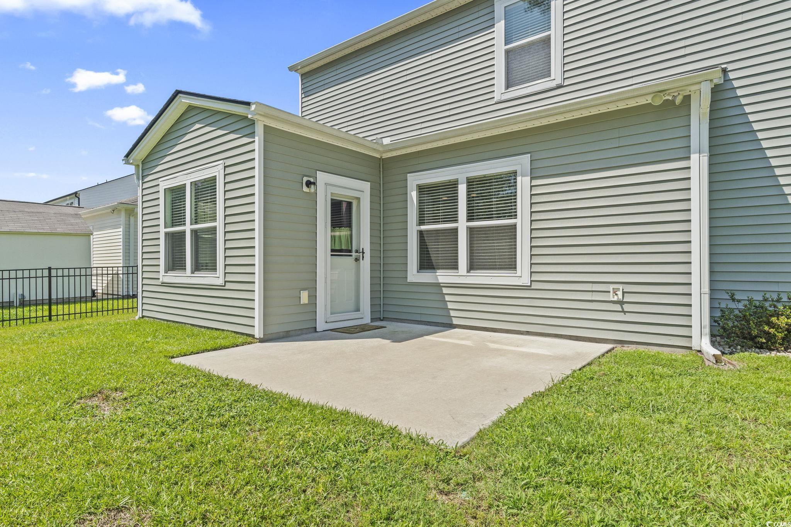





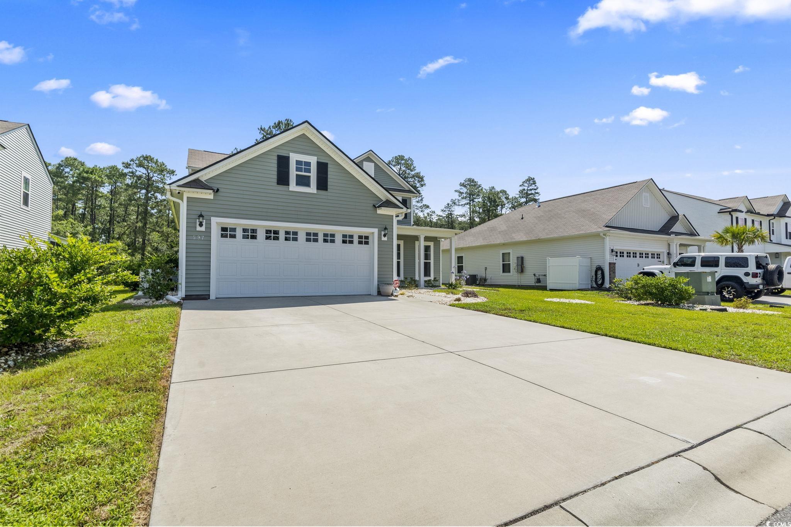




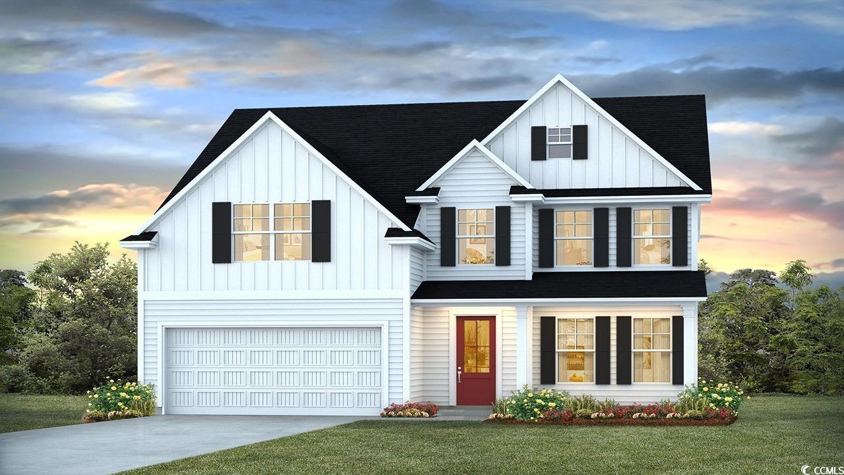
 MLS# 2517993
MLS# 2517993 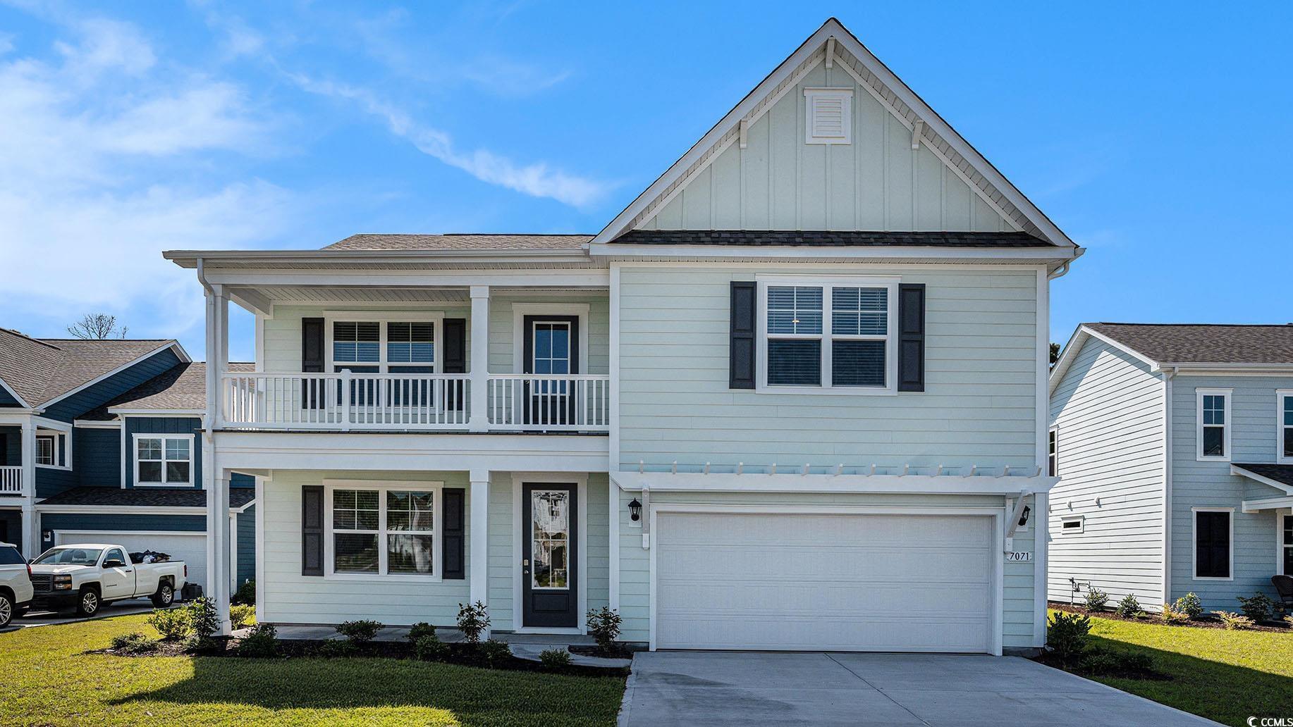
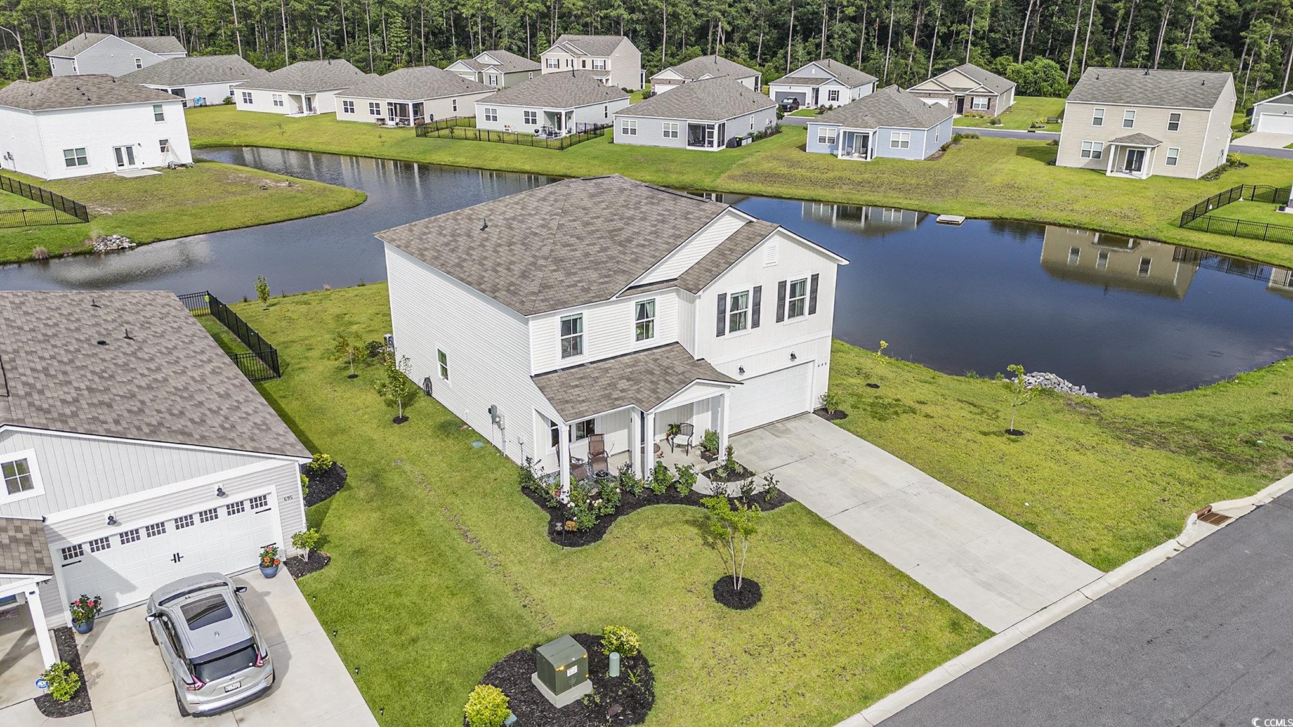
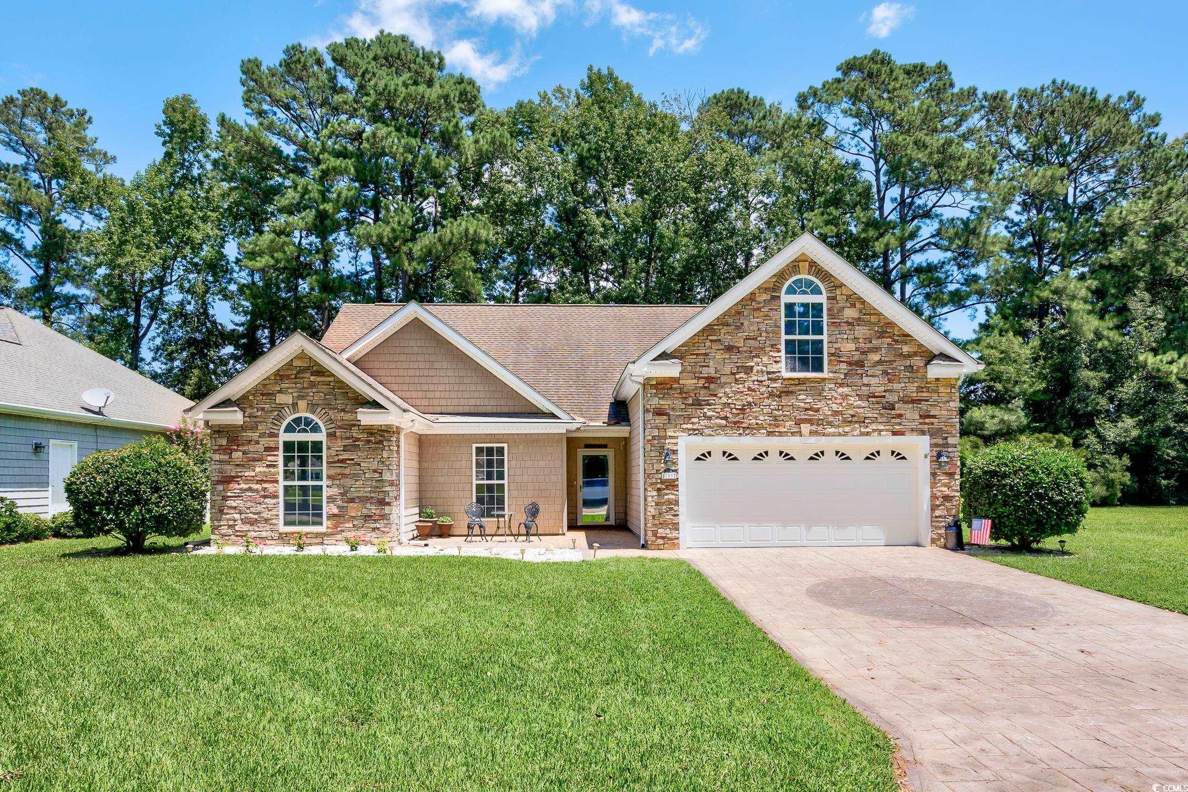
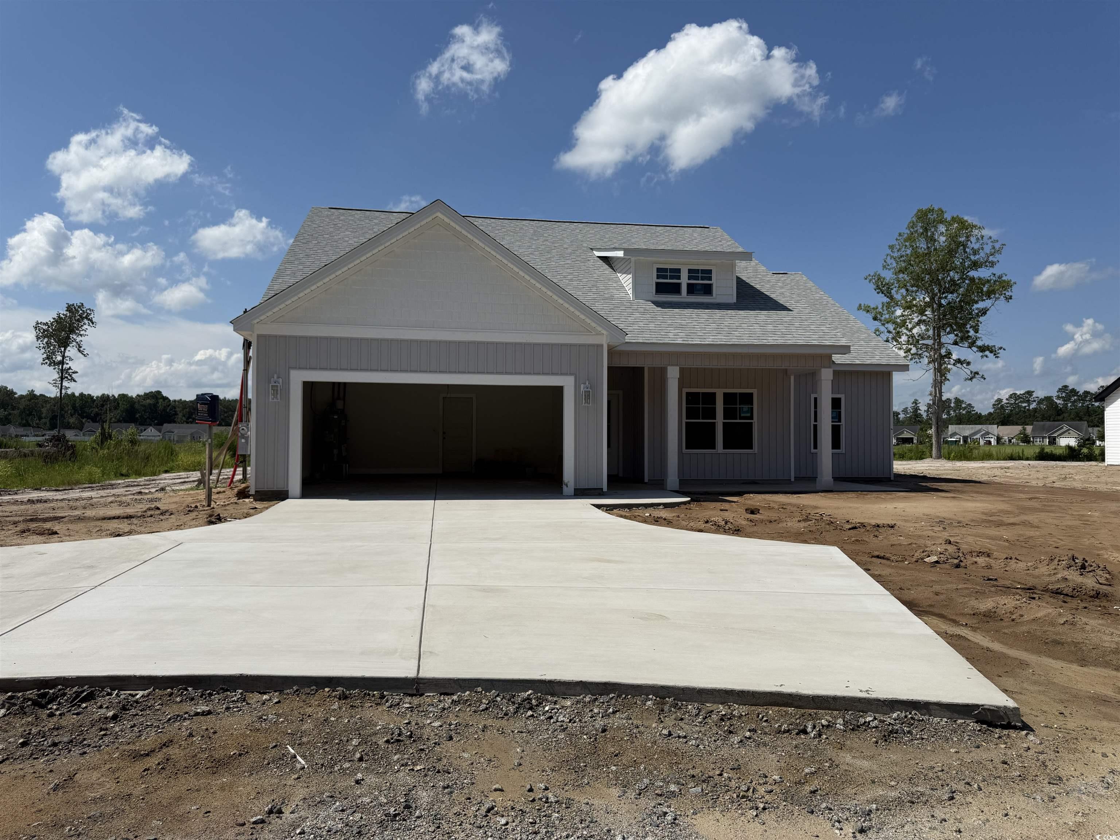
 Provided courtesy of © Copyright 2025 Coastal Carolinas Multiple Listing Service, Inc.®. Information Deemed Reliable but Not Guaranteed. © Copyright 2025 Coastal Carolinas Multiple Listing Service, Inc.® MLS. All rights reserved. Information is provided exclusively for consumers’ personal, non-commercial use, that it may not be used for any purpose other than to identify prospective properties consumers may be interested in purchasing.
Images related to data from the MLS is the sole property of the MLS and not the responsibility of the owner of this website. MLS IDX data last updated on 07-26-2025 1:19 PM EST.
Any images related to data from the MLS is the sole property of the MLS and not the responsibility of the owner of this website.
Provided courtesy of © Copyright 2025 Coastal Carolinas Multiple Listing Service, Inc.®. Information Deemed Reliable but Not Guaranteed. © Copyright 2025 Coastal Carolinas Multiple Listing Service, Inc.® MLS. All rights reserved. Information is provided exclusively for consumers’ personal, non-commercial use, that it may not be used for any purpose other than to identify prospective properties consumers may be interested in purchasing.
Images related to data from the MLS is the sole property of the MLS and not the responsibility of the owner of this website. MLS IDX data last updated on 07-26-2025 1:19 PM EST.
Any images related to data from the MLS is the sole property of the MLS and not the responsibility of the owner of this website.