598 Cascade Loop
Little River, SC 29566
- 2Beds
- 2Full Baths
- N/AHalf Baths
- 1,506SqFt
- 2023Year Built
- 0.13Acres
- MLS# 2514499
- Residential
- Detached
- Active Under Contract
- Approx Time on Market1 month, 10 days
- AreaLittle River Area--North of Hwy 9
- CountyHorry
- Subdivision Bridgewater Cottages
Overview
598 Cascade Loop | Little River, SC | Bridgewater Welcome to 598 Cascade Loop a home where thoughtful design meets effortless comfort. Located in the desirable Bridgewater community, this meticulously maintained residence offers the perfect blend of open, functional living spaces and peaceful outdoor retreats. The centerpiece of the home is a bright, welcoming kitchen complete with quartz countertops, dual ovens, soft-close cabinetry, and a natural gas range flowing seamlessly into the living area framed by tray ceilings and natural light. A versatile flex room with French doors provides options for work, relaxation, or creative pursuits. The primary suite, tucked quietly away, features dual walk-in closets and a spa-inspired bathroom with dual vanities and a tiled walk-in shower. Step out onto the screened-in back porch and experience a tranquil outdoor escape, perfect for savoring quiet mornings or unwinding in the evening while surrounded by nature. Bridgewater offers access to resort-style amenities, including pools, fitness facilities, walking trails, and recreational courts creating a community environment that balances activity and relaxation. Highlights: 2 Bedrooms | 2 Bathrooms | 1,506 sq ft Open-concept design with tray ceilings Quartz countertops, dual ovens, and gas cooking Versatile flex room with French doors Screened-in back porch overlooking natural surroundings Access to pools, trails, fitness centers, and more Convenient location near shopping, dining, and beaches 598 Cascade Loop thoughtfully crafted for comfortable, inspired living.
Agriculture / Farm
Grazing Permits Blm: ,No,
Horse: No
Grazing Permits Forest Service: ,No,
Grazing Permits Private: ,No,
Irrigation Water Rights: ,No,
Farm Credit Service Incl: ,No,
Crops Included: ,No,
Association Fees / Info
Hoa Frequency: Monthly
Hoa Fees: 208
Hoa: Yes
Hoa Includes: AssociationManagement, CommonAreas, Internet, RecreationFacilities, Trash
Community Features: Clubhouse, GolfCartsOk, RecreationArea, LongTermRentalAllowed, Pool
Assoc Amenities: Clubhouse, OwnerAllowedGolfCart, OwnerAllowedMotorcycle, PetRestrictions, TenantAllowedGolfCart, TenantAllowedMotorcycle
Bathroom Info
Total Baths: 2.00
Fullbaths: 2
Room Dimensions
DiningRoom: 14'x11'5
PrimaryBedroom: 13'1x13'11
Room Features
DiningRoom: FamilyDiningRoom, KitchenDiningCombo
Kitchen: BreakfastBar, KitchenIsland, Pantry, StainlessSteelAppliances, SolidSurfaceCounters
LivingRoom: TrayCeilings
Other: BedroomOnMainLevel, EntranceFoyer, Library
Bedroom Info
Beds: 2
Building Info
New Construction: No
Levels: One
Year Built: 2023
Mobile Home Remains: ,No,
Zoning: res
Style: Traditional
Construction Materials: VinylSiding, WoodFrame
Builders Name: Chesapeake Homes
Builder Model: The Orchid
Buyer Compensation
Exterior Features
Spa: No
Patio and Porch Features: RearPorch, FrontPorch
Pool Features: Community, OutdoorPool
Foundation: Slab
Exterior Features: Porch
Financial
Lease Renewal Option: ,No,
Garage / Parking
Parking Capacity: 4
Garage: Yes
Carport: No
Parking Type: Attached, Garage, TwoCarGarage, GarageDoorOpener
Open Parking: No
Attached Garage: Yes
Garage Spaces: 2
Green / Env Info
Interior Features
Floor Cover: Carpet, LuxuryVinyl, LuxuryVinylPlank
Fireplace: No
Laundry Features: WasherHookup
Furnished: Unfurnished
Interior Features: BreakfastBar, BedroomOnMainLevel, EntranceFoyer, KitchenIsland, StainlessSteelAppliances, SolidSurfaceCounters
Appliances: DoubleOven, Dishwasher, Disposal, Microwave, Range
Lot Info
Lease Considered: ,No,
Lease Assignable: ,No,
Acres: 0.13
Land Lease: No
Lot Description: Rectangular, RectangularLot
Misc
Pool Private: No
Pets Allowed: OwnerOnly, Yes
Offer Compensation
Other School Info
Property Info
County: Horry
View: No
Senior Community: No
Stipulation of Sale: None
Habitable Residence: ,No,
Property Sub Type Additional: Detached
Property Attached: No
Security Features: SmokeDetectors
Disclosures: CovenantsRestrictionsDisclosure,SellerDisclosure
Rent Control: No
Construction: Resale
Room Info
Basement: ,No,
Sold Info
Sqft Info
Building Sqft: 2079
Living Area Source: PublicRecords
Sqft: 1506
Tax Info
Unit Info
Utilities / Hvac
Heating: Central, Electric, Gas
Cooling: CentralAir
Electric On Property: No
Cooling: Yes
Utilities Available: CableAvailable, ElectricityAvailable, NaturalGasAvailable, PhoneAvailable, SewerAvailable, UndergroundUtilities, WaterAvailable
Heating: Yes
Water Source: Public
Waterfront / Water
Waterfront: No
Directions
Off HWY 9, across from Sea Coast Hospital, turn onto Water Grande Boulevard. Go down about 3/4 of a mile and turn right ontoReedgrass Drive and the Sales Center is located in the Model Court.Courtesy of Serhant
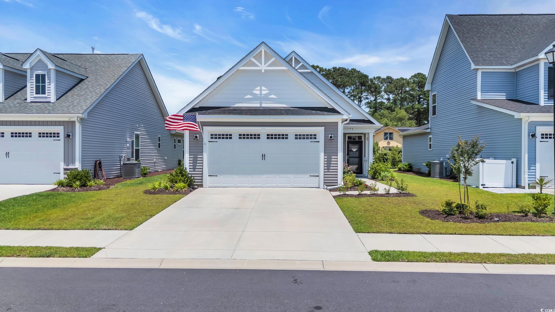


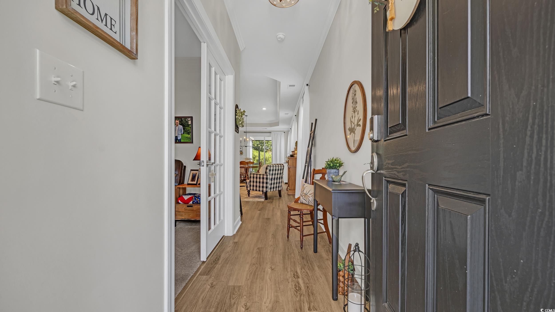


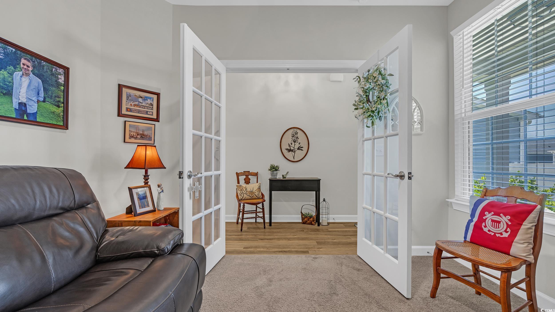



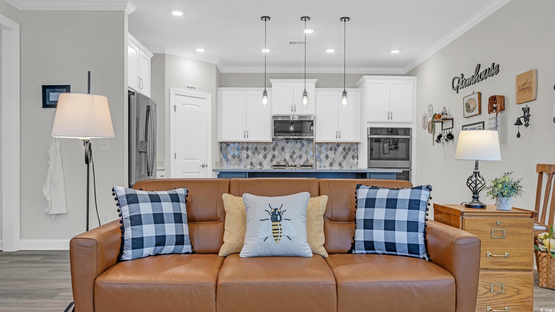

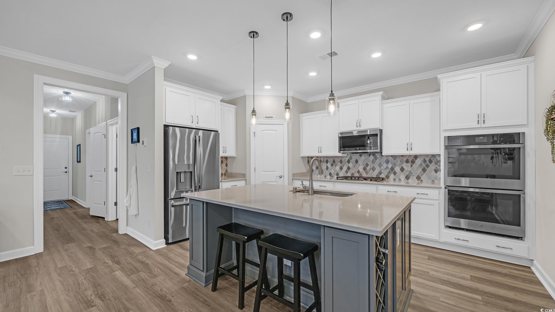

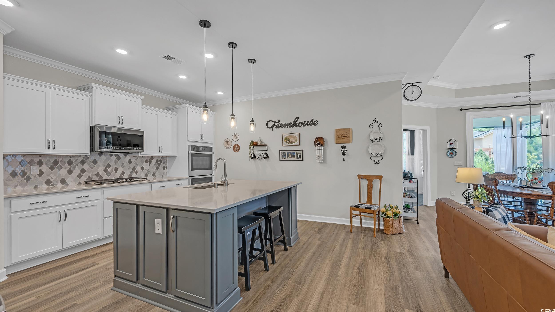
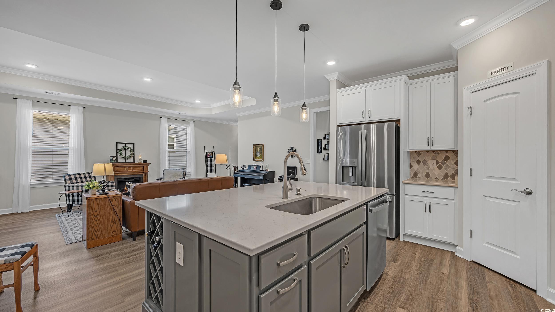

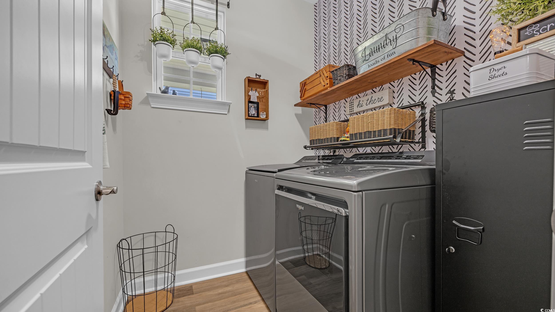

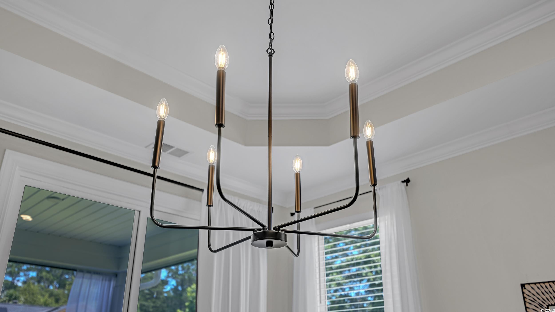
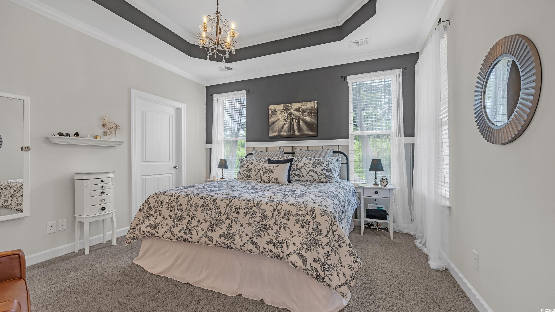
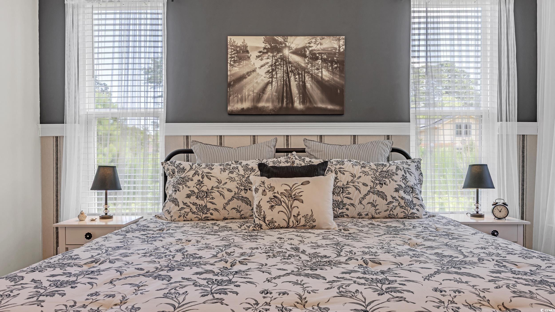


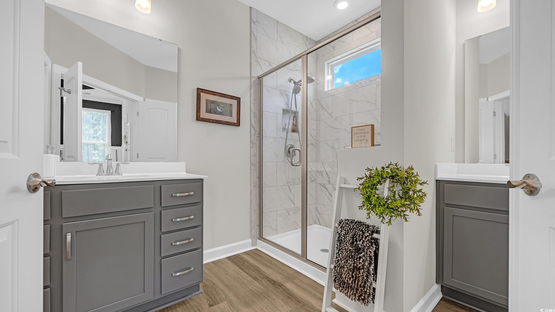
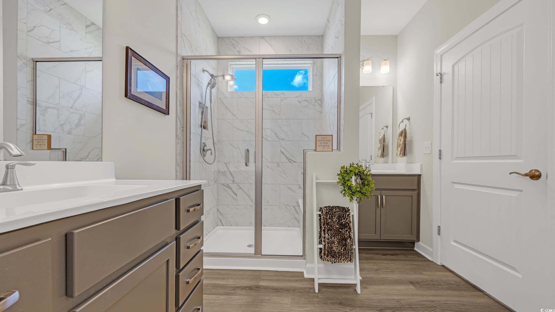

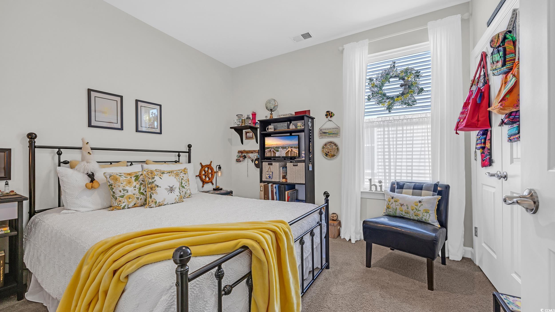

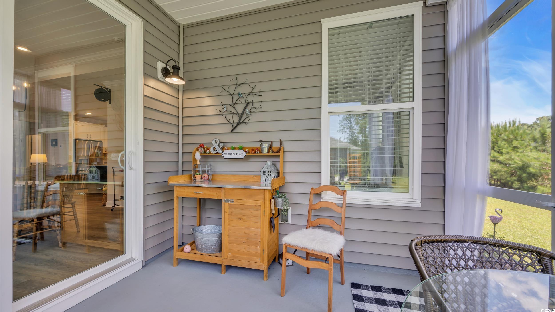
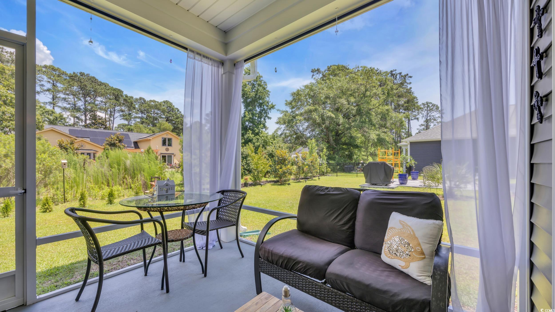
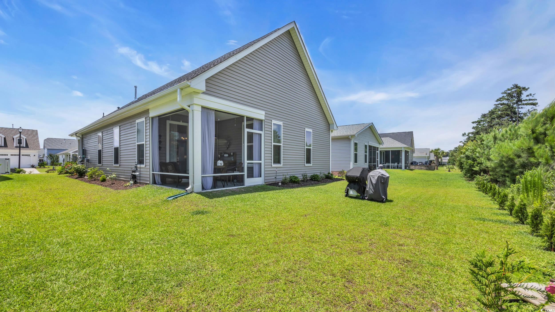


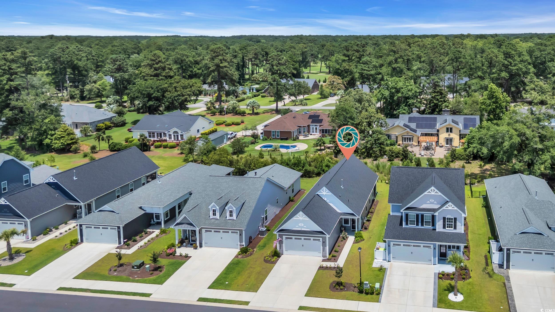
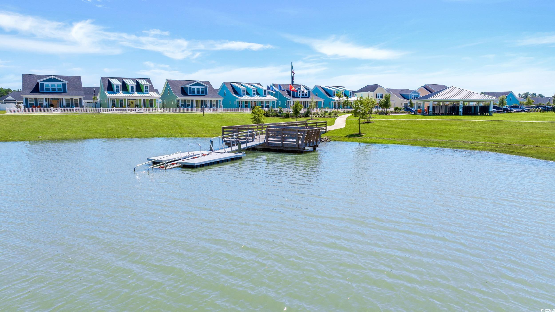



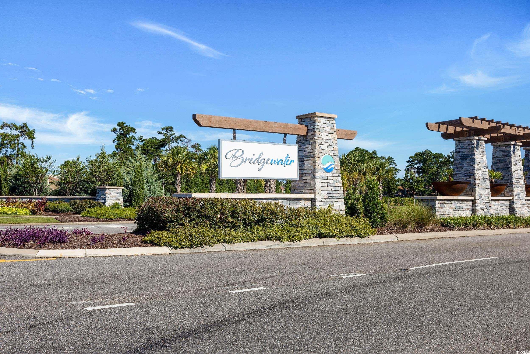

 MLS# 2515722
MLS# 2515722 

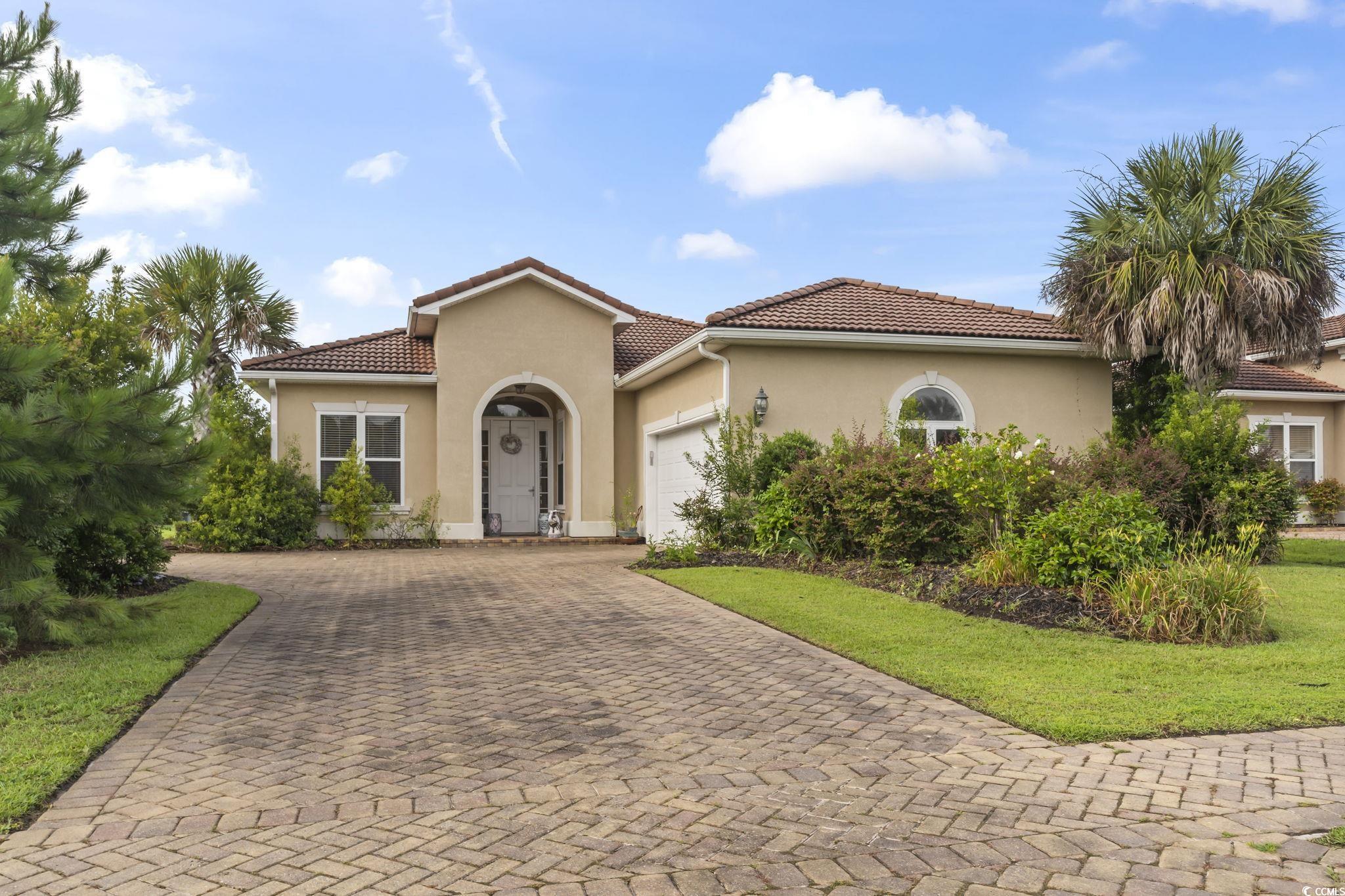
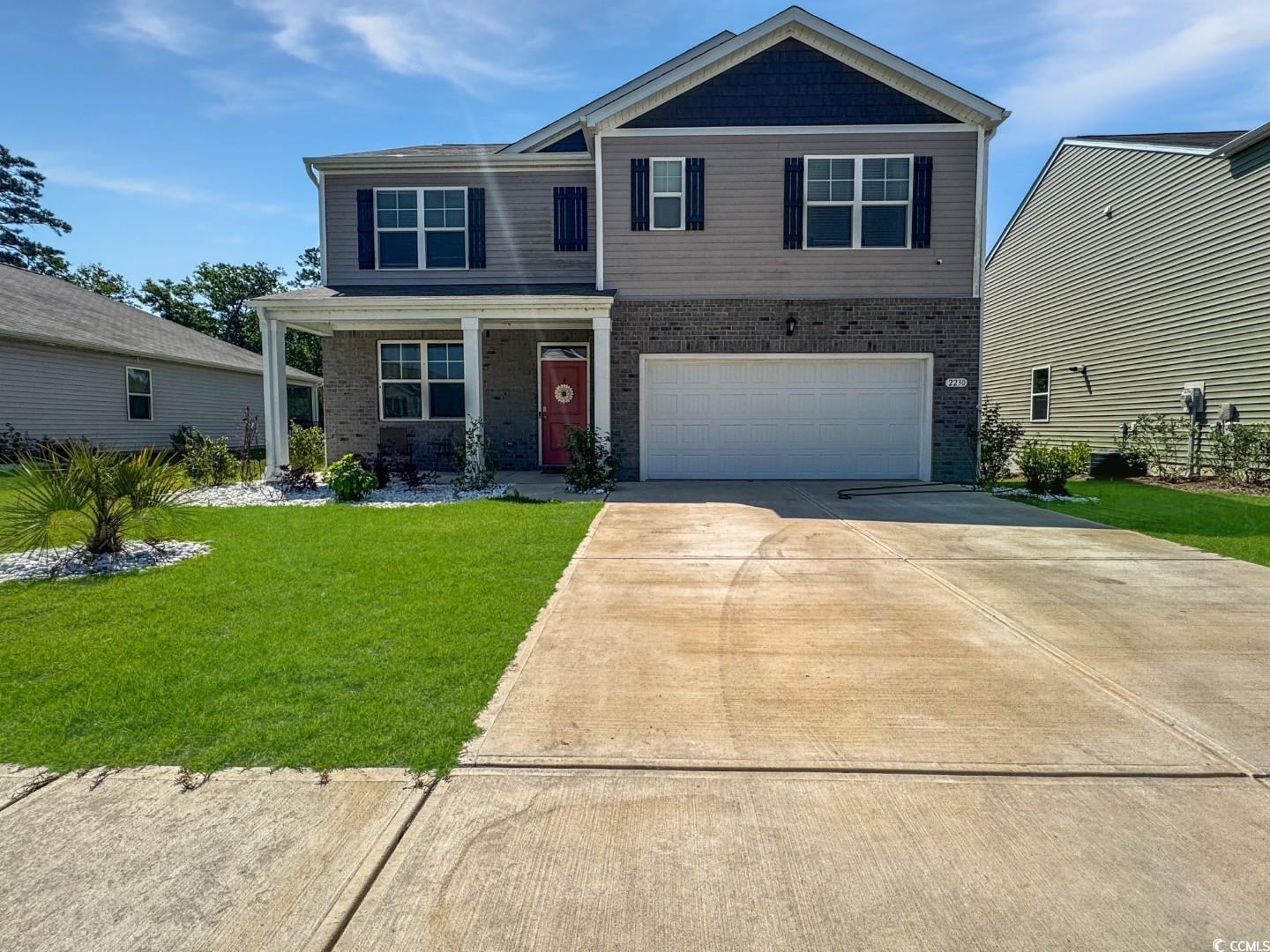
 Provided courtesy of © Copyright 2025 Coastal Carolinas Multiple Listing Service, Inc.®. Information Deemed Reliable but Not Guaranteed. © Copyright 2025 Coastal Carolinas Multiple Listing Service, Inc.® MLS. All rights reserved. Information is provided exclusively for consumers’ personal, non-commercial use, that it may not be used for any purpose other than to identify prospective properties consumers may be interested in purchasing.
Images related to data from the MLS is the sole property of the MLS and not the responsibility of the owner of this website. MLS IDX data last updated on 07-21-2025 1:52 PM EST.
Any images related to data from the MLS is the sole property of the MLS and not the responsibility of the owner of this website.
Provided courtesy of © Copyright 2025 Coastal Carolinas Multiple Listing Service, Inc.®. Information Deemed Reliable but Not Guaranteed. © Copyright 2025 Coastal Carolinas Multiple Listing Service, Inc.® MLS. All rights reserved. Information is provided exclusively for consumers’ personal, non-commercial use, that it may not be used for any purpose other than to identify prospective properties consumers may be interested in purchasing.
Images related to data from the MLS is the sole property of the MLS and not the responsibility of the owner of this website. MLS IDX data last updated on 07-21-2025 1:52 PM EST.
Any images related to data from the MLS is the sole property of the MLS and not the responsibility of the owner of this website.