6095 Catalina Dr. UNIT #1112
North Myrtle Beach, SC 29582
- 3Beds
- 3Full Baths
- 1Half Baths
- 1,646SqFt
- 2005Year Built
- 1112Unit #
- MLS# 2508310
- Residential
- Condominium
- Active Under Contract
- Approx Time on Market3 months, 18 days
- AreaNorth Myrtle Beach Area--Barefoot Resort
- CountyHorry
- Subdivision Tanglewood At Barefoot Resort
Overview
Nestled in the desirable Tanglewood community at Barefoot Resort, this 3BR/3.5BA townhome combines comfort and convenience. This unit features stainless steel appliances, laminate flooring in the main living areas, and has been professional paint throughout. The first-floor has a spacious open floor plan with a primary suite that features a spacious walk in closet and stand-up shower. Upstairs, you'll find a two guest bedrooms, and two full baths with a loft that can be used for an office or additional bedroom. The screened-in porch is the perfect retreat and provides a peaceful view of the pond. Residents of this community enjoy meticulously maintained and irrigated landscaping, individual garages, trash pickup, and a wealth of resort-style amenities. These include access to community pools, a private oceanfront Beach Cabana with gated parking, a shuttle service to and from the beach, and the North Tower Pool along the Intracoastal Waterway. Just a stones throw from Barefoot Landing offering an abundance of shopping, entertainment, restaurants, a brewery, playgrounds and more!
Agriculture / Farm
Grazing Permits Blm: ,No,
Horse: No
Grazing Permits Forest Service: ,No,
Grazing Permits Private: ,No,
Irrigation Water Rights: ,No,
Farm Credit Service Incl: ,No,
Crops Included: ,No,
Association Fees / Info
Hoa Frequency: Monthly
Hoa Fees: 535
Hoa: Yes
Hoa Includes: CommonAreas, Insurance, Internet, MaintenanceGrounds, Pools, Sewer, Trash, Water
Community Features: Beach, GolfCartsOk, PrivateBeach, Golf, Pool
Assoc Amenities: BeachRights, OwnerAllowedGolfCart, PrivateMembership, PetRestrictions, PetsAllowed, TenantAllowedGolfCart
Bathroom Info
Total Baths: 4.00
Halfbaths: 1
Fullbaths: 3
Room Dimensions
Bedroom2: 11'7x12'5
Bedroom3: 9'8x12'3
DiningRoom: 15'4x9'2
Kitchen: 11'9x12'9
LivingRoom: 15'0x16'7
PrimaryBedroom: 15'0x12'5
Room Level
Bedroom2: Second
Bedroom3: Second
PrimaryBedroom: First
Room Features
Kitchen: StainlessSteelAppliances
LivingRoom: CeilingFans
Bedroom Info
Beds: 3
Building Info
New Construction: No
Year Built: 2005
Mobile Home Remains: ,No,
Zoning: MF
Style: LowRise
Construction Materials: HardiplankType
Entry Level: 1
Buyer Compensation
Exterior Features
Spa: No
Pool Features: Community, OutdoorPool
Foundation: Slab
Financial
Lease Renewal Option: ,No,
Garage / Parking
Garage: Yes
Carport: No
Parking Type: OneCarGarage, Private
Open Parking: No
Attached Garage: No
Garage Spaces: 1
Green / Env Info
Interior Features
Floor Cover: LuxuryVinyl, LuxuryVinylPlank
Fireplace: No
Furnished: Unfurnished
Interior Features: StainlessSteelAppliances
Appliances: Dryer, Washer
Lot Info
Lease Considered: ,No,
Lease Assignable: ,No,
Acres: 0.00
Land Lease: No
Lot Description: NearGolfCourse
Misc
Pool Private: No
Pets Allowed: OwnerOnly, Yes
Offer Compensation
Other School Info
Property Info
County: Horry
View: No
Senior Community: No
Stipulation of Sale: None
Habitable Residence: ,No,
Property Sub Type Additional: Condominium
Property Attached: No
Disclosures: CovenantsRestrictionsDisclosure
Rent Control: No
Construction: Resale
Room Info
Basement: ,No,
Sold Info
Sqft Info
Building Sqft: 1789
Living Area Source: PublicRecords
Sqft: 1646
Tax Info
Unit Info
Unit: 1112
Utilities / Hvac
Heating: Central
Cooling: CentralAir
Electric On Property: No
Cooling: Yes
Heating: Yes
Waterfront / Water
Waterfront: No
Directions
Follow SC-90 E Turn right onto Long Bay Rd Continue on Water Tower Rd Take Club Course Dr to Oyster Catcher Dr Continue on Oyster Catcher Dr until you reach Catalina Dr 6095 Catalina Dr will be on your rightCourtesy of Keller Williams Realty Oceanis
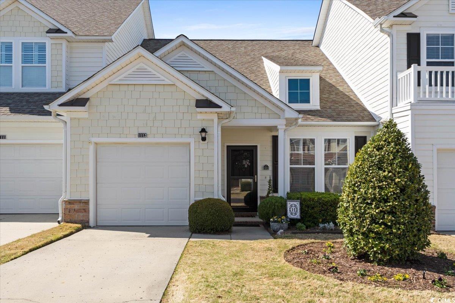

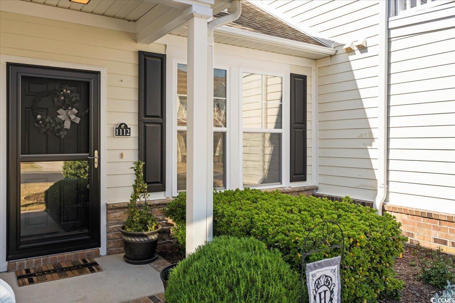
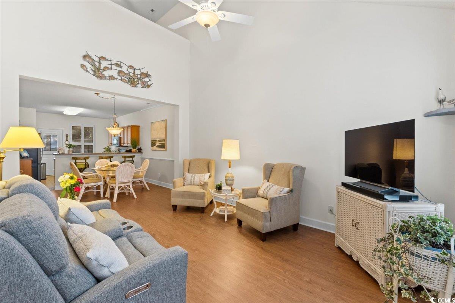

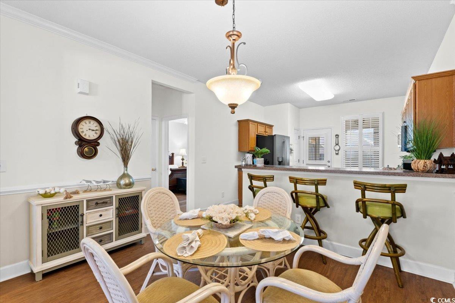
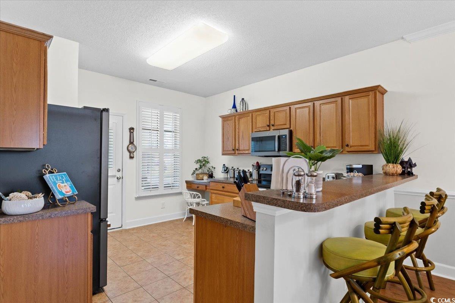

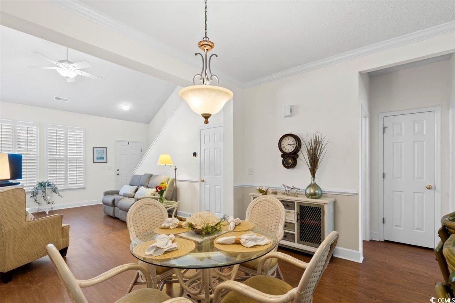
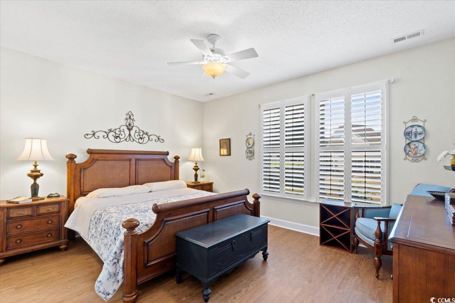


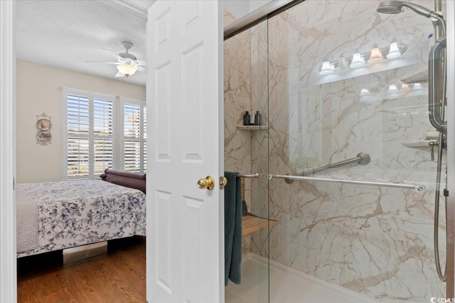
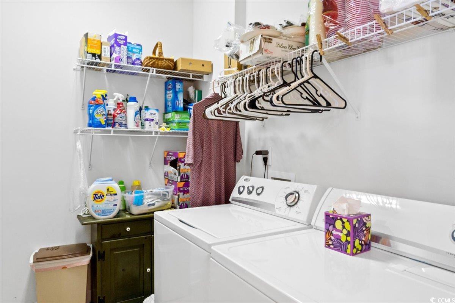

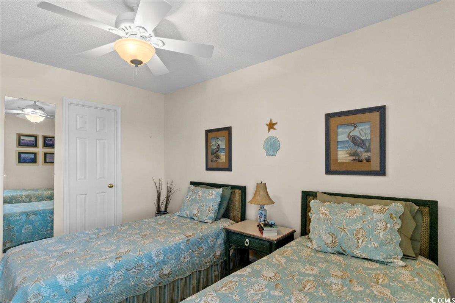
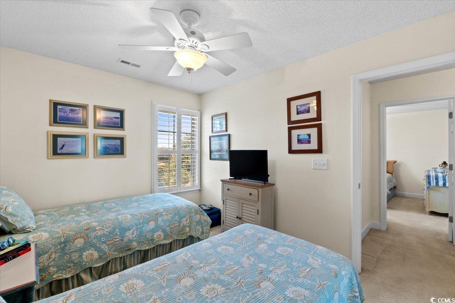
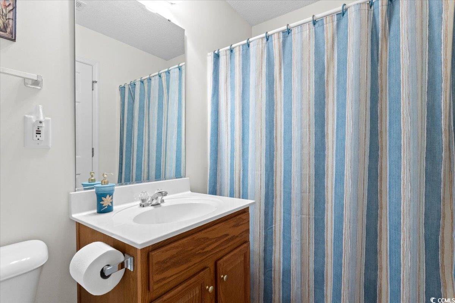
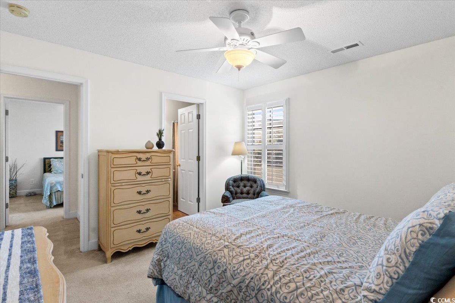
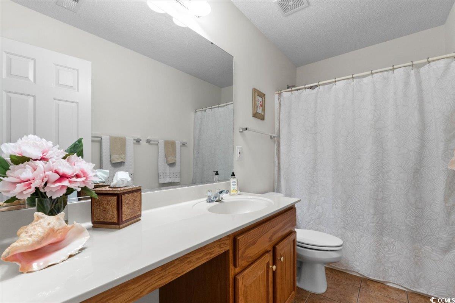
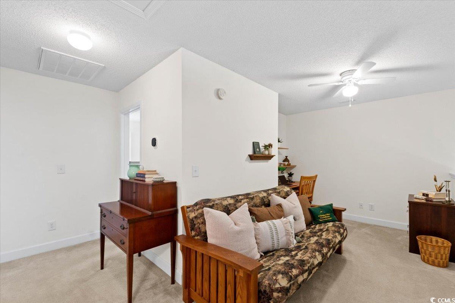
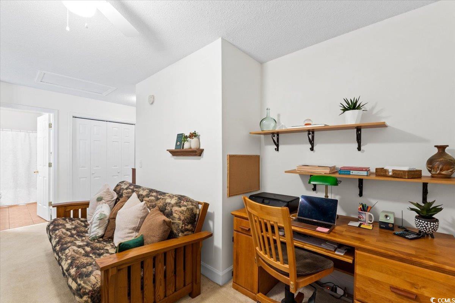

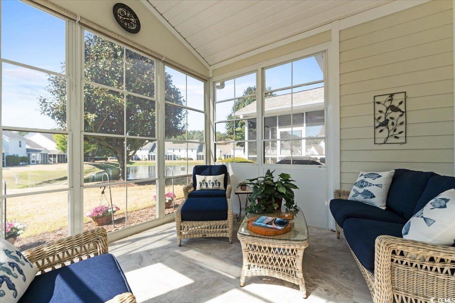

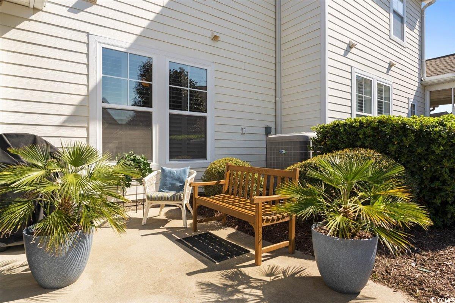
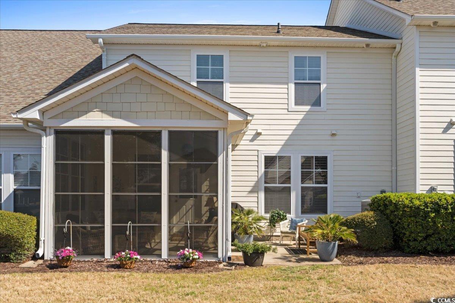

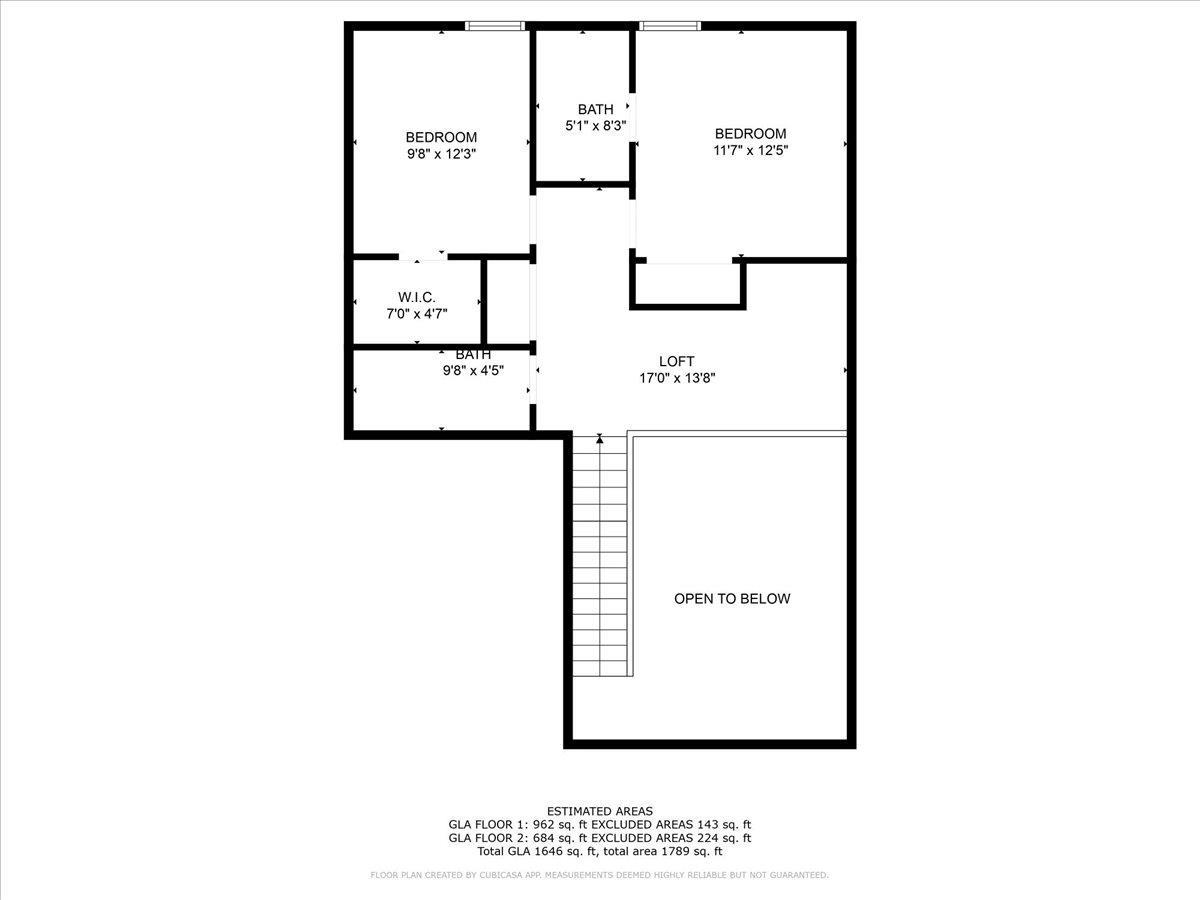
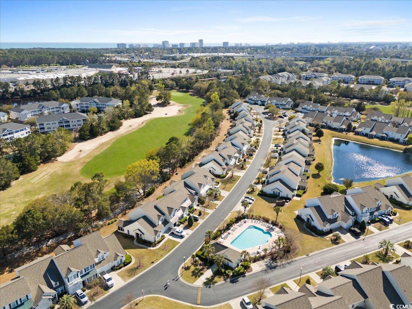
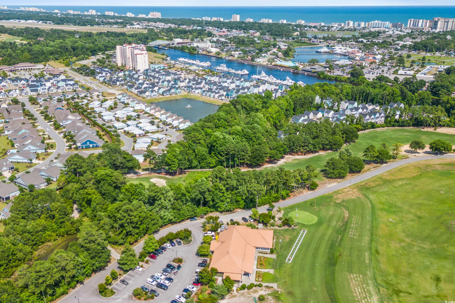
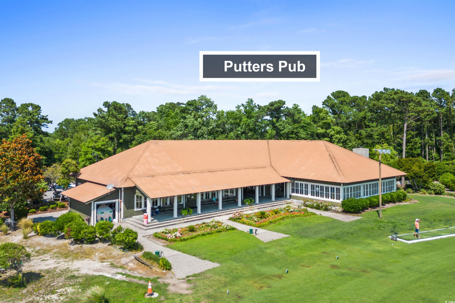

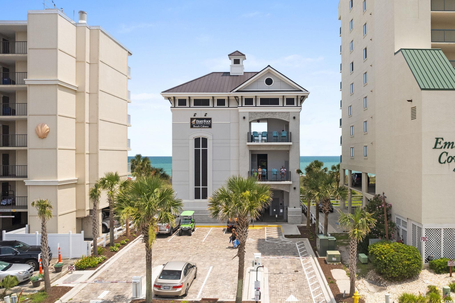
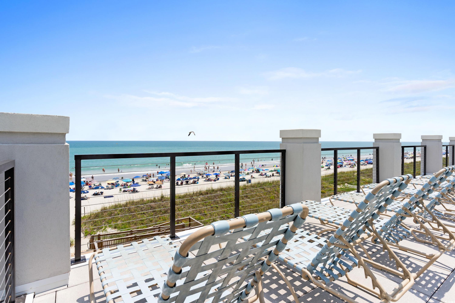
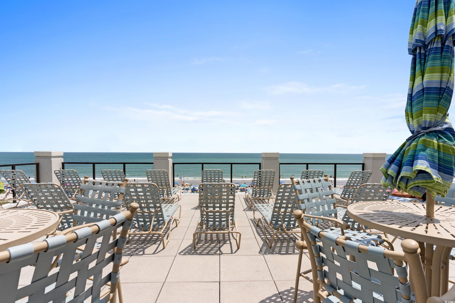


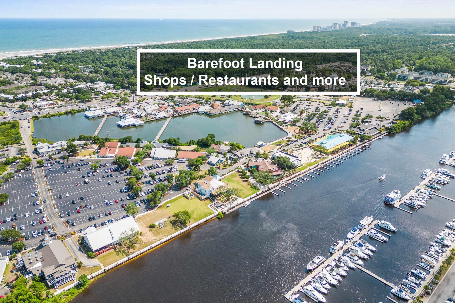
 Provided courtesy of © Copyright 2025 Coastal Carolinas Multiple Listing Service, Inc.®. Information Deemed Reliable but Not Guaranteed. © Copyright 2025 Coastal Carolinas Multiple Listing Service, Inc.® MLS. All rights reserved. Information is provided exclusively for consumers’ personal, non-commercial use, that it may not be used for any purpose other than to identify prospective properties consumers may be interested in purchasing.
Images related to data from the MLS is the sole property of the MLS and not the responsibility of the owner of this website. MLS IDX data last updated on 07-21-2025 11:45 PM EST.
Any images related to data from the MLS is the sole property of the MLS and not the responsibility of the owner of this website.
Provided courtesy of © Copyright 2025 Coastal Carolinas Multiple Listing Service, Inc.®. Information Deemed Reliable but Not Guaranteed. © Copyright 2025 Coastal Carolinas Multiple Listing Service, Inc.® MLS. All rights reserved. Information is provided exclusively for consumers’ personal, non-commercial use, that it may not be used for any purpose other than to identify prospective properties consumers may be interested in purchasing.
Images related to data from the MLS is the sole property of the MLS and not the responsibility of the owner of this website. MLS IDX data last updated on 07-21-2025 11:45 PM EST.
Any images related to data from the MLS is the sole property of the MLS and not the responsibility of the owner of this website.