670 Pelican Ave.
Myrtle Beach, SC 29577
- 2Beds
- 1Full Baths
- N/AHalf Baths
- 1,038SqFt
- 1958Year Built
- N/AUnit #
- MLS# 2507107
- Residential
- Condominium
- Active
- Approx Time on Market3 months, 29 days
- AreaMyrtle Beach Area--Southern Limit To 10th Ave N
- CountyHorry
- Subdivision Seagate Village
Overview
Welcome to this fully renovated 2-bedroom, 1-bathroom home in the heart of Myrtle Beach! Everything inside is brand new, featuring a completely updated kitchen with high-end stainless steel appliances, honed carbon quartz countertops, a new disposal, a two-bowl stainless steel sink, a new stainless steel dishwasher, and a new stainless steel microwave. The bathroom is fully renovated, and the home boasts new flooring, fresh paint, and new doors throughout. Enjoy modern living with high-efficiency LED lighting, can lights in the living room, and Decora LED-lighted switches. Both bedrooms and the living room feature new ceiling fans, while a pass-through wall from the kitchen to the living room enhances the open feel. Additional updates include new outlets, new window coverings, and a washer/dryer included. The exterior has also been refreshed with a new roof, pressure-washed home, driveway, and walkways, and re-seeded front and back yards. Conveniently located walking & golf cart distance to the famous Market Commons, Myrtle Beach State Park, and near shopping, dining, golf, entertainment, and best of all- a golf cart ride to the beach, this move-in-ready home is perfect for a primary residence, vacation getaway, or investment property. Schedule your showing today!
Agriculture / Farm
Grazing Permits Blm: ,No,
Horse: No
Grazing Permits Forest Service: ,No,
Grazing Permits Private: ,No,
Irrigation Water Rights: ,No,
Farm Credit Service Incl: ,No,
Crops Included: ,No,
Association Fees / Info
Hoa Frequency: Monthly
Hoa Fees: 328
Hoa: Yes
Hoa Includes: AssociationManagement, CommonAreas, Insurance, LegalAccounting, MaintenanceGrounds
Community Features: LongTermRentalAllowed
Bathroom Info
Total Baths: 1.00
Fullbaths: 1
Room Features
DiningRoom: LivingDiningRoom
Kitchen: BreakfastBar, StainlessSteelAppliances, SolidSurfaceCounters
LivingRoom: CeilingFans
Other: BedroomOnMainLevel
Bedroom Info
Beds: 2
Building Info
New Construction: No
Levels: One
Year Built: 1958
Structure Type: Townhouse
Mobile Home Remains: ,No,
Zoning: RMM
Common Walls: EndUnit
Construction Materials: BrickVeneer
Entry Level: 1
Buyer Compensation
Exterior Features
Spa: No
Window Features: StormWindows
Foundation: Slab
Exterior Features: Storage
Financial
Lease Renewal Option: ,No,
Garage / Parking
Garage: No
Carport: Yes
Parking Type: Carport
Open Parking: No
Attached Garage: No
Green / Env Info
Interior Features
Floor Cover: Tile
Door Features: StormDoors
Fireplace: No
Laundry Features: WasherHookup
Furnished: Unfurnished
Interior Features: WindowTreatments, BreakfastBar, BedroomOnMainLevel, StainlessSteelAppliances, SolidSurfaceCounters
Appliances: Dishwasher, Microwave, Range, Refrigerator, Dryer, Washer
Lot Info
Lease Considered: ,No,
Lease Assignable: ,No,
Acres: 0.00
Land Lease: No
Lot Description: CornerLot, CityLot
Misc
Pool Private: No
Offer Compensation
Other School Info
Property Info
County: Horry
View: No
Senior Community: No
Stipulation of Sale: None
Habitable Residence: ,No,
Property Sub Type Additional: Condominium,Townhouse
Property Attached: No
Security Features: SmokeDetectors
Disclosures: CovenantsRestrictionsDisclosure,LeadBasedPaintDisclosure,SellerDisclosure
Rent Control: No
Construction: Resale
Room Info
Basement: ,No,
Sold Info
Sqft Info
Building Sqft: 1080
Living Area Source: Estimated
Sqft: 1038
Tax Info
Unit Info
Utilities / Hvac
Heating: Central, Electric
Cooling: CentralAir
Electric On Property: No
Cooling: Yes
Utilities Available: CableAvailable, ElectricityAvailable, PhoneAvailable, SewerAvailable, UndergroundUtilities, WaterAvailable
Heating: Yes
Water Source: Public
Waterfront / Water
Waterfront: No
Schools
Elem: Myrtle Beach Elementary School
Middle: Myrtle Beach Middle School
High: Myrtle Beach High School
Courtesy of Century 21 Barefoot Realty
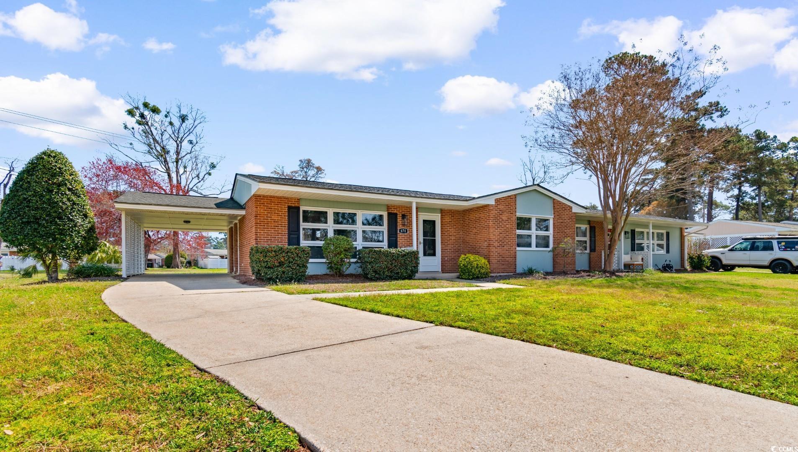
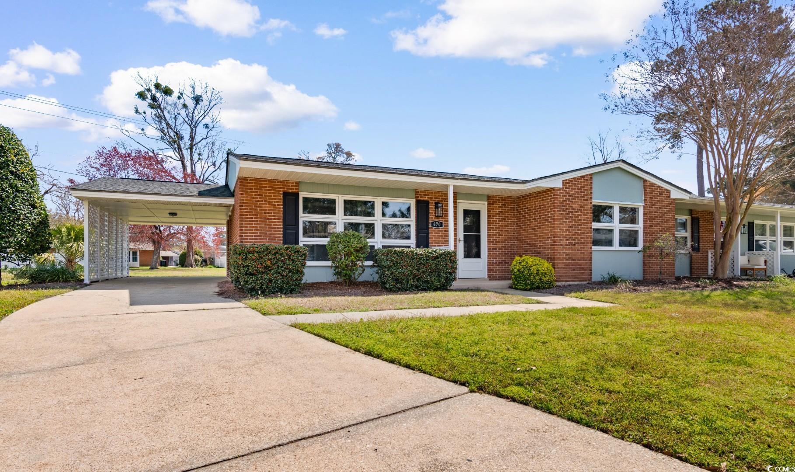


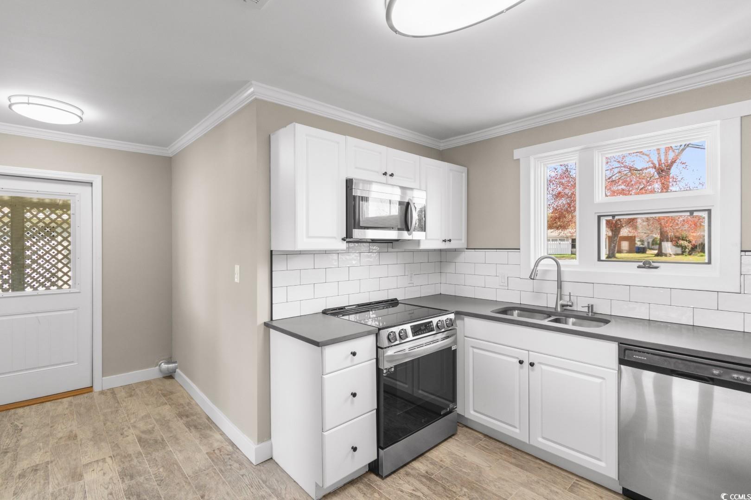
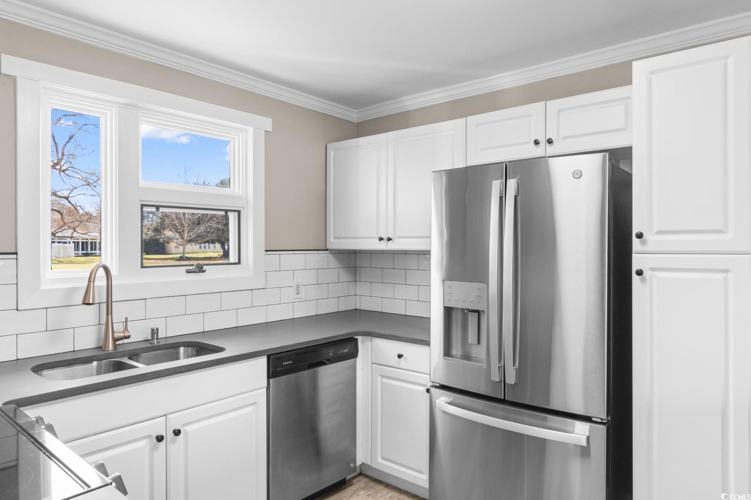




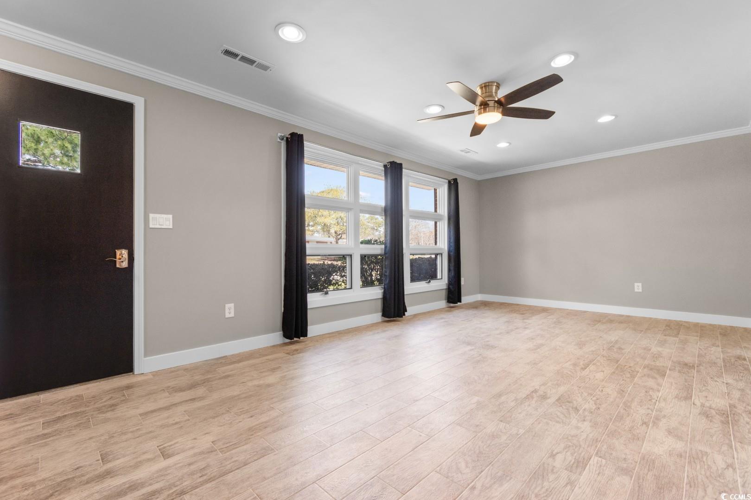

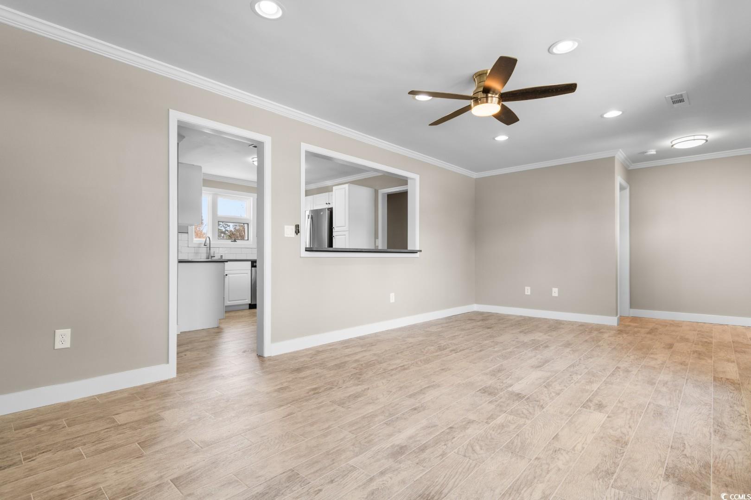


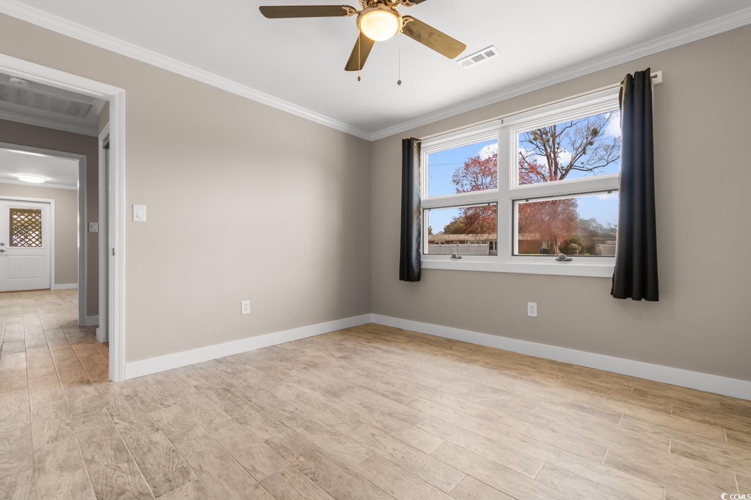








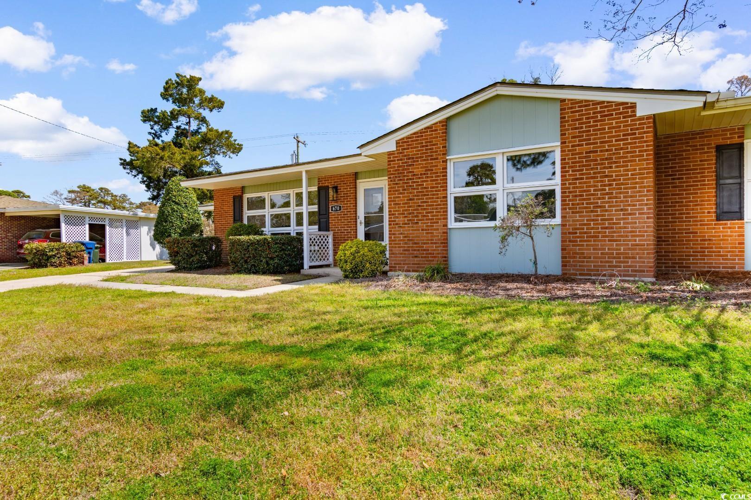

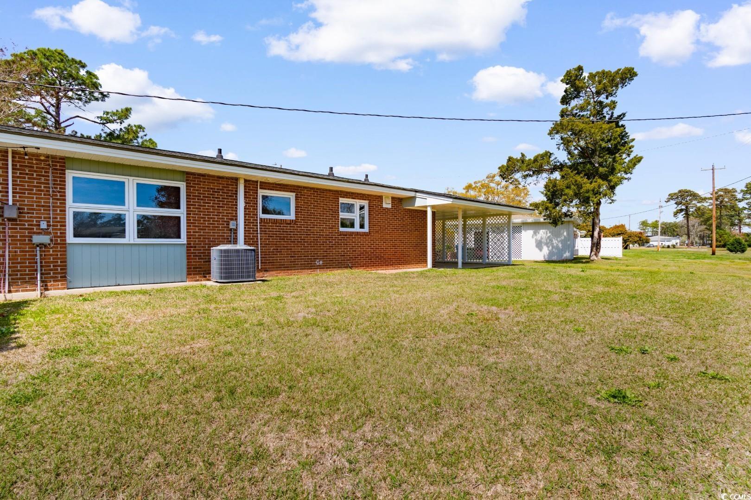




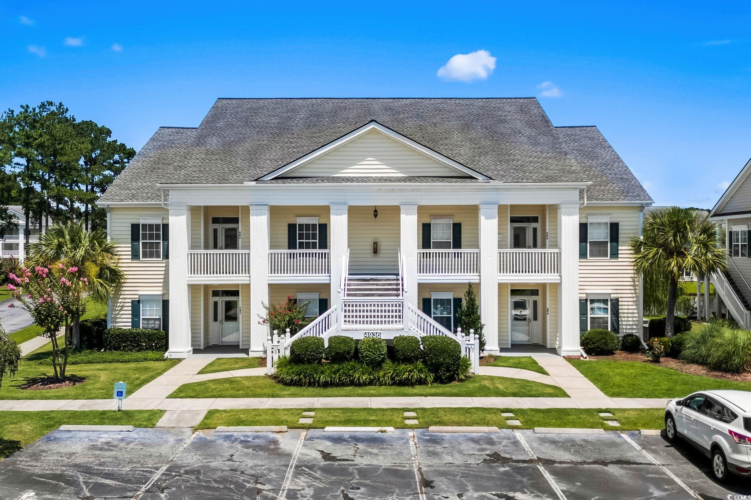
 MLS# 2517725
MLS# 2517725 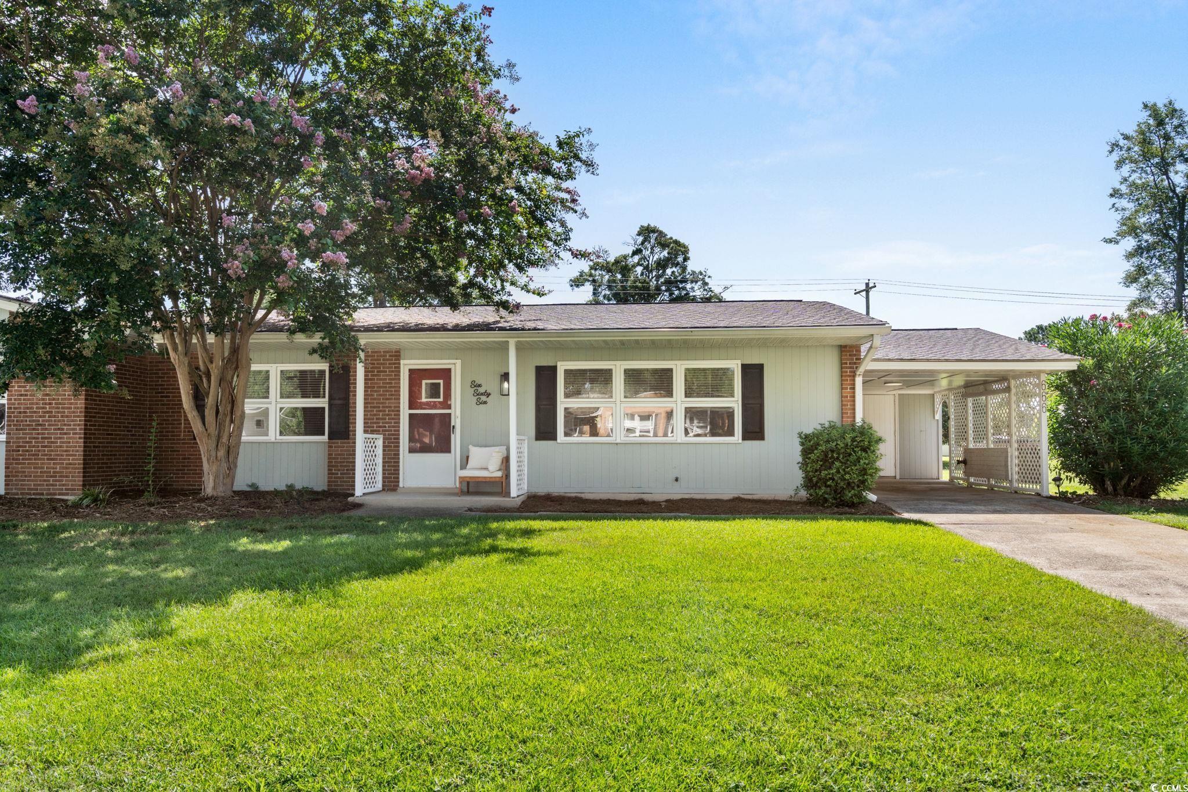
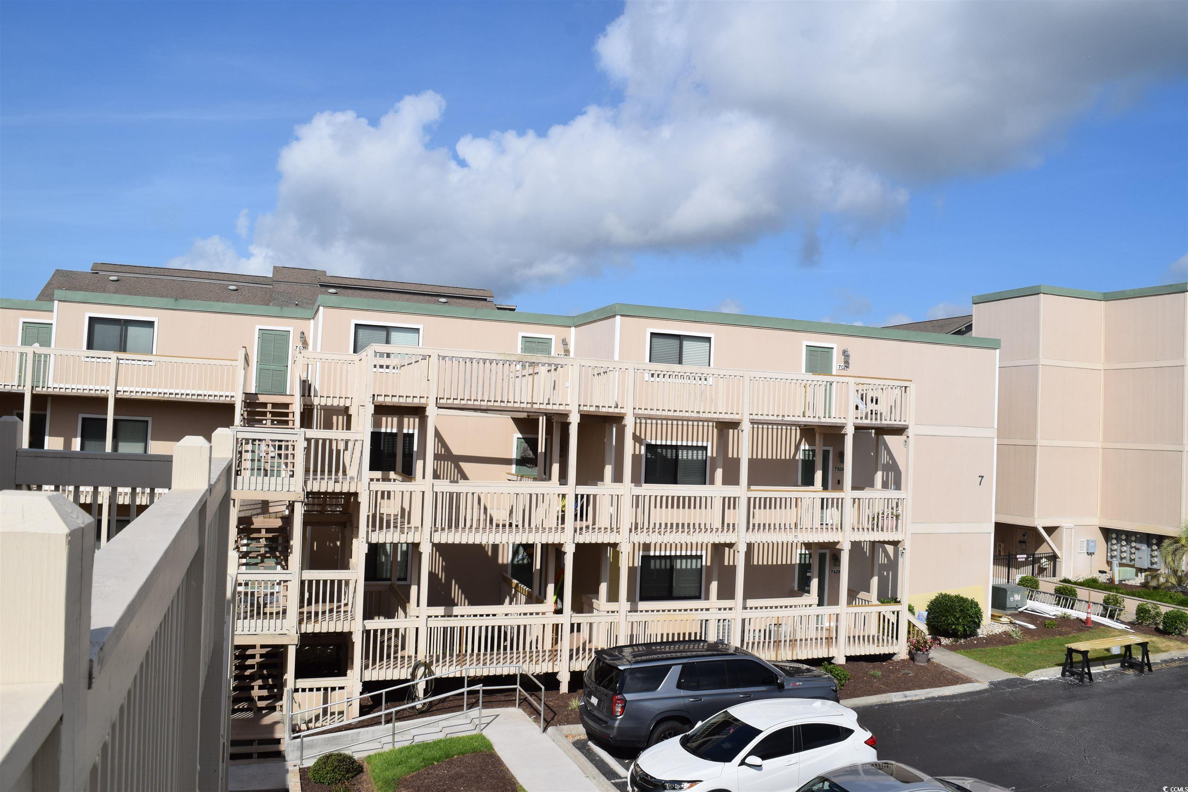
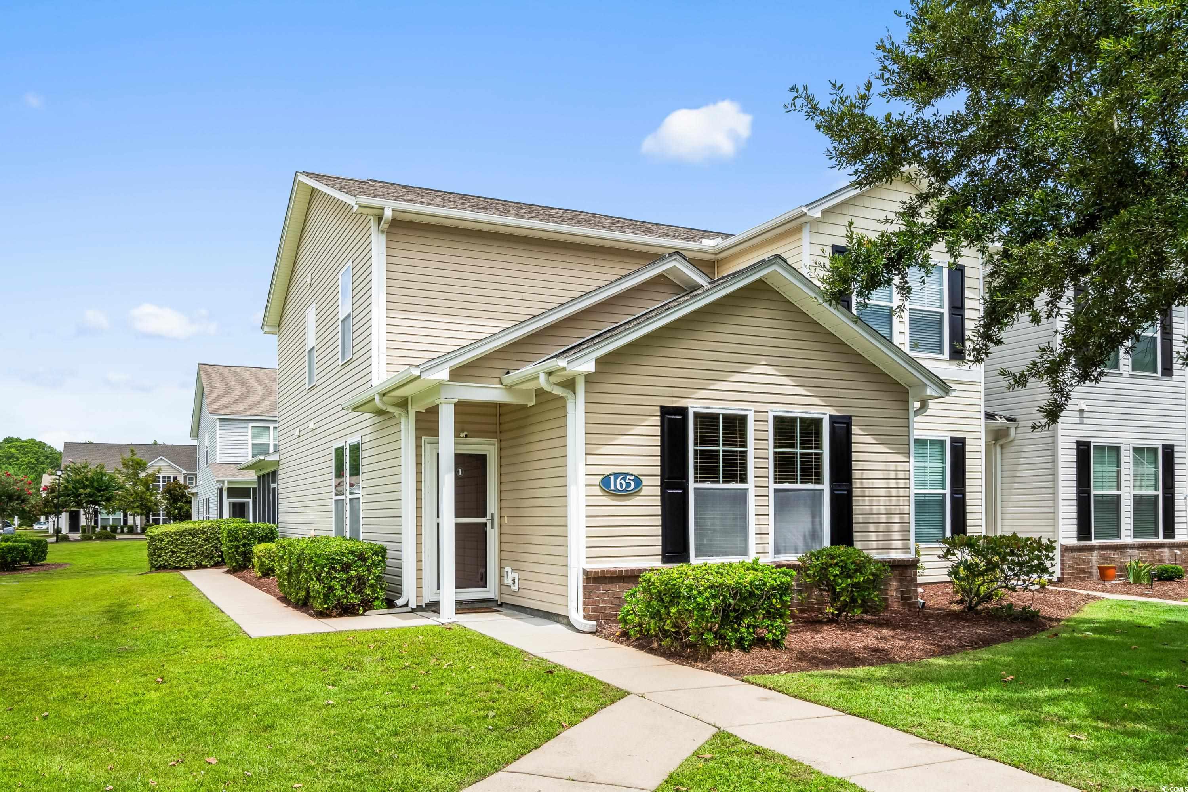
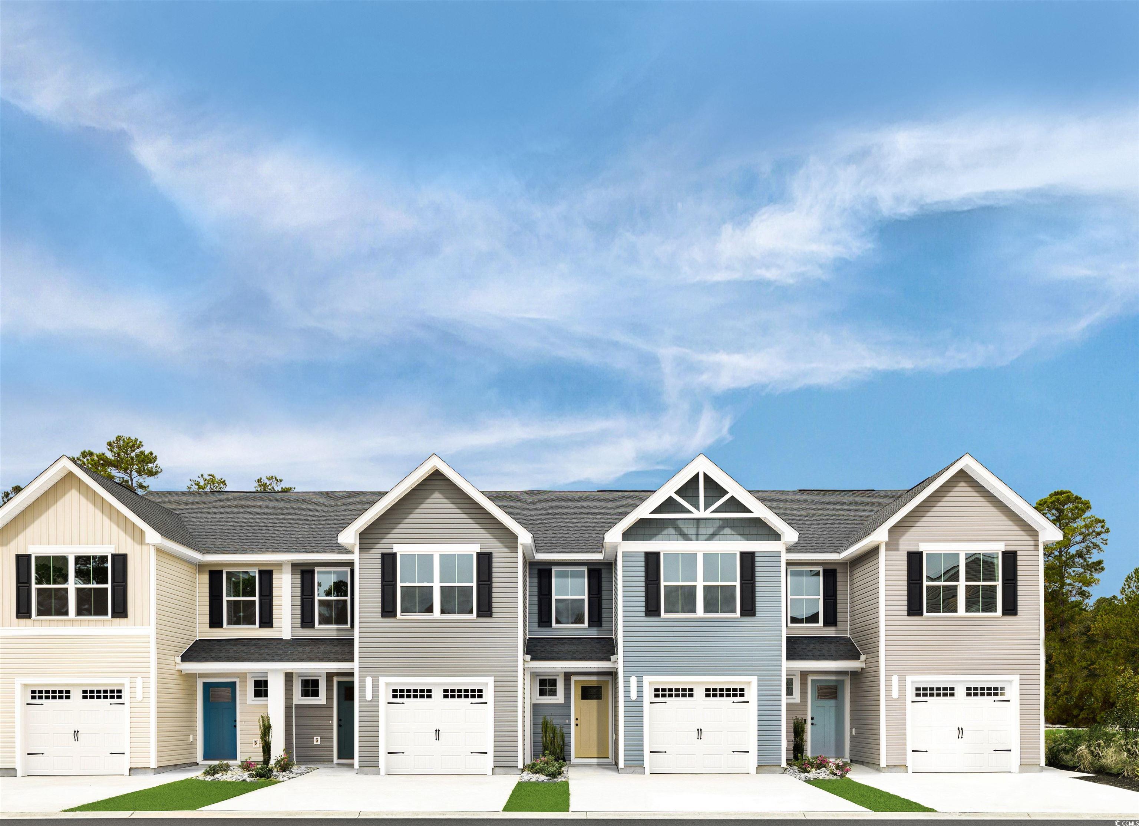
 Provided courtesy of © Copyright 2025 Coastal Carolinas Multiple Listing Service, Inc.®. Information Deemed Reliable but Not Guaranteed. © Copyright 2025 Coastal Carolinas Multiple Listing Service, Inc.® MLS. All rights reserved. Information is provided exclusively for consumers’ personal, non-commercial use, that it may not be used for any purpose other than to identify prospective properties consumers may be interested in purchasing.
Images related to data from the MLS is the sole property of the MLS and not the responsibility of the owner of this website. MLS IDX data last updated on 07-20-2025 11:45 PM EST.
Any images related to data from the MLS is the sole property of the MLS and not the responsibility of the owner of this website.
Provided courtesy of © Copyright 2025 Coastal Carolinas Multiple Listing Service, Inc.®. Information Deemed Reliable but Not Guaranteed. © Copyright 2025 Coastal Carolinas Multiple Listing Service, Inc.® MLS. All rights reserved. Information is provided exclusively for consumers’ personal, non-commercial use, that it may not be used for any purpose other than to identify prospective properties consumers may be interested in purchasing.
Images related to data from the MLS is the sole property of the MLS and not the responsibility of the owner of this website. MLS IDX data last updated on 07-20-2025 11:45 PM EST.
Any images related to data from the MLS is the sole property of the MLS and not the responsibility of the owner of this website.