706 Oliver Dr.
Murrells Inlet, SC 29576
- 3Beds
- 2Full Baths
- N/AHalf Baths
- 1,512SqFt
- 2002Year Built
- 0.14Acres
- MLS# 2505653
- Residential
- MobileHome
- Active
- Approx Time on Market4 months, 17 days
- AreaSurfside Area-Glensbay To Gc Connector
- CountyHorry
- Subdivision Ocean Breeze-garden City
Overview
Welcome to 706 Oliver Dr., a charming single-family residence nestled in the heart of the delightful Ocean Breeze Plantation community in Murrells Inlet, SC. This gem offers a perfect blend of comfort and convenience, making it an ideal haven for anyone dreaming of a tranquil coastal lifestyle. As you step inside this meticulously updated home, you'll find a spacious open floor plan bathed in natural light, with a soaring vaulted ceiling that enhances the airy ambiance of the living room, kitchen, dining area, and primary suite. The kitchen is a chef's delight, featuring a large island, new countertops (2020), and updated appliances, including an oven range, microwave, and dishwasher. French doors in the dining room and three barn-style sliding doors add a modern touch, while new LVP flooring (2022) and fresh light fixtures throughout the house create an inviting atmosphere. The home boasts three cozy bedrooms and two bathrooms, including a luxurious primary bathroom with a whirlpool tub, double sinks, and new vanity. Comfort is guaranteed year-round with a new heat pump installed in 2021. Entertain or simply relax on the covered front and side porches, enjoying the serenity of your surroundings and the gentle ocean breezes. The palm tree in the front yard is a welcoming sight, symbolizing the laid-back lifestyle you'll embrace here. With ample parking space, including a carport, and two large storage buildings, you'll have plenty of room for vehicles and beach gear. And the best part? The beach is just a stone's throw away! Don't miss this fantastic opportunity to own your slice of paradise at 706 Oliver Dr., where you'll experience the true meaning of home and land ownership in an enviable location.
Open House Info
Openhouse Start Time:
Sunday, July 27th, 2025 @ 1:00 PM
Openhouse End Time:
Sunday, July 27th, 2025 @ 3:00 PM
Openhouse Remarks: For Questions, call Steven Mann at 336-215-6154
Agriculture / Farm
Grazing Permits Blm: ,No,
Horse: No
Grazing Permits Forest Service: ,No,
Grazing Permits Private: ,No,
Irrigation Water Rights: ,No,
Farm Credit Service Incl: ,No,
Crops Included: ,No,
Association Fees / Info
Hoa Frequency: Monthly
Hoa Fees: 13
Hoa: Yes
Hoa Includes: CommonAreas
Community Features: GolfCartsOk, LongTermRentalAllowed, ShortTermRentalAllowed
Assoc Amenities: OwnerAllowedGolfCart, OwnerAllowedMotorcycle, PetRestrictions
Bathroom Info
Total Baths: 2.00
Fullbaths: 2
Room Features
DiningRoom: KitchenDiningCombo
Kitchen: KitchenIsland, Pantry, StainlessSteelAppliances, SolidSurfaceCounters
LivingRoom: CeilingFans, VaultedCeilings
Other: BedroomOnMainLevel
Bedroom Info
Beds: 3
Building Info
New Construction: No
Levels: One
Year Built: 2002
Mobile Home Remains: ,No,
Zoning: res
Style: MobileHome
Buyer Compensation
Exterior Features
Spa: No
Patio and Porch Features: RearPorch, FrontPorch
Window Features: Skylights, StormWindows
Foundation: BrickMortar, Crawlspace
Exterior Features: Porch, Storage
Financial
Lease Renewal Option: ,No,
Garage / Parking
Parking Capacity: 4
Garage: No
Carport: Yes
Parking Type: Carport
Open Parking: No
Attached Garage: No
Green / Env Info
Interior Features
Floor Cover: Laminate
Door Features: StormDoors
Fireplace: No
Laundry Features: WasherHookup
Furnished: Unfurnished
Interior Features: AirFiltration, Skylights, Workshop, BedroomOnMainLevel, KitchenIsland, StainlessSteelAppliances, SolidSurfaceCounters
Appliances: Dishwasher, Microwave, Range, Refrigerator
Lot Info
Lease Considered: ,No,
Lease Assignable: ,No,
Acres: 0.14
Land Lease: No
Lot Description: CityLot, FloodZone
Misc
Pool Private: No
Pets Allowed: OwnerOnly, Yes
Body Type: DoubleWide
Offer Compensation
Other School Info
Property Info
County: Horry
View: No
Senior Community: No
Stipulation of Sale: None
Habitable Residence: ,No,
Property Sub Type Additional: MobileHome,ManufacturedOnLand
Property Attached: No
Security Features: SmokeDetectors
Disclosures: CovenantsRestrictionsDisclosure,SellerDisclosure
Rent Control: No
Construction: Resale
Room Info
Basement: ,No,
Basement: CrawlSpace
Sold Info
Sqft Info
Building Sqft: 1756
Living Area Source: PublicRecords
Sqft: 1512
Tax Info
Unit Info
Utilities / Hvac
Heating: Central, Electric
Cooling: CentralAir
Electric On Property: No
Cooling: Yes
Utilities Available: CableAvailable, ElectricityAvailable, PhoneAvailable, SewerAvailable, WaterAvailable
Heating: Yes
Water Source: Public
Waterfront / Water
Waterfront: No
Schools
Elem: Saint James Elementary School
Middle: Saint James Middle School
High: Saint James High School
Directions
Usae navigationCourtesy of Grande Dunes Properties - steven@grandedunesproperties.com

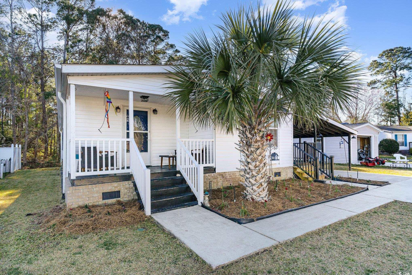

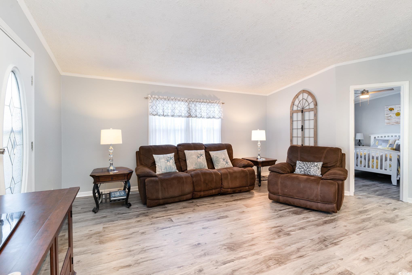
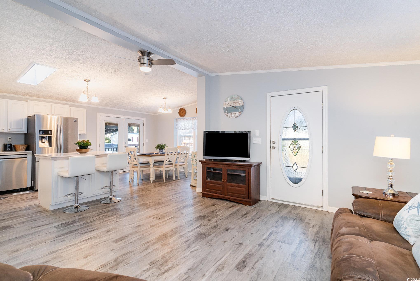
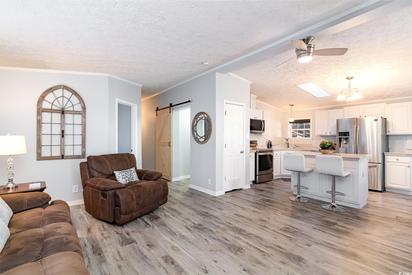
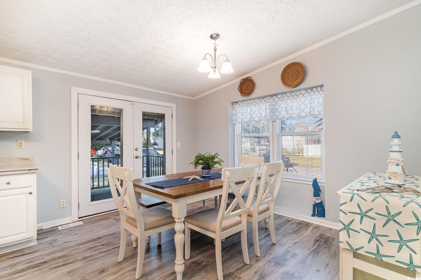
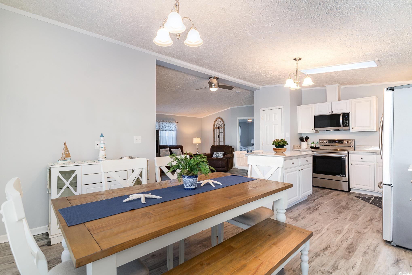
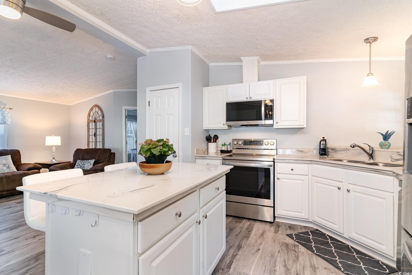
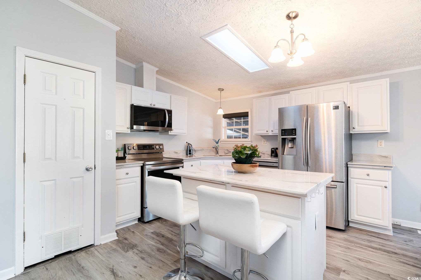
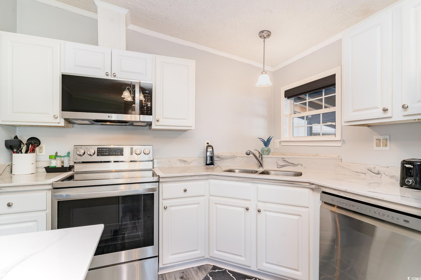
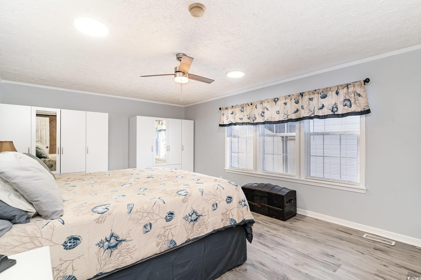
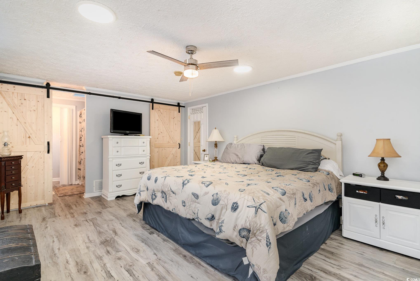
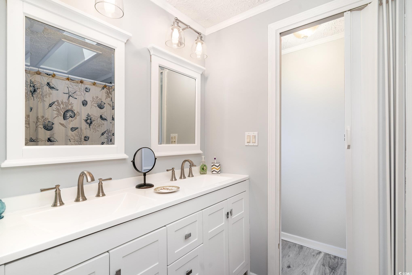
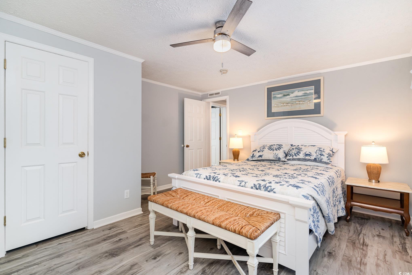
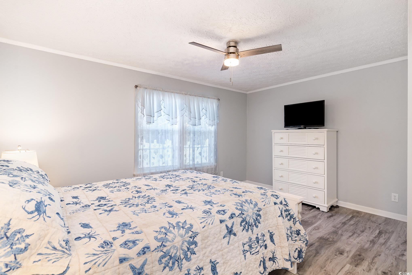

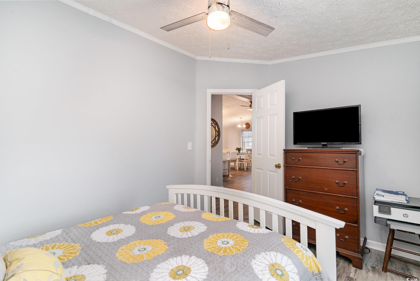
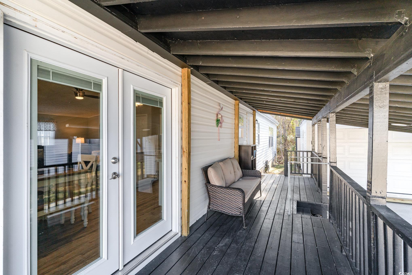

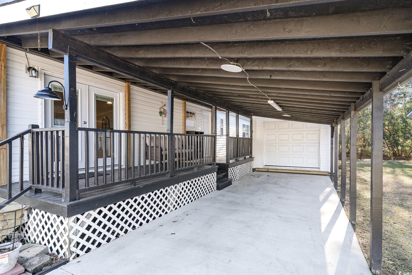
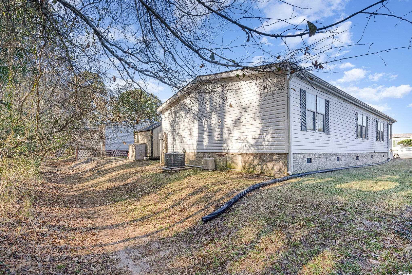
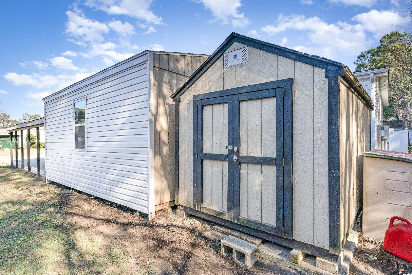
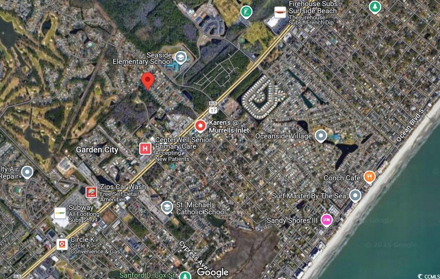
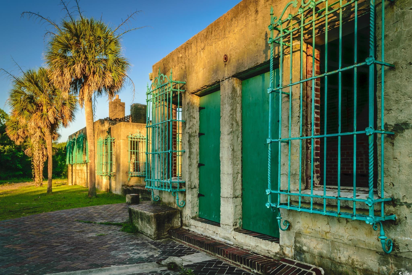
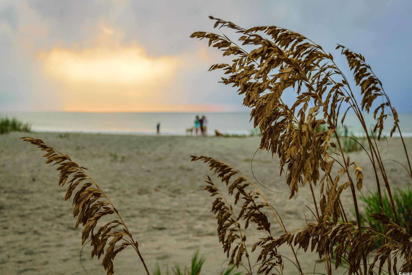
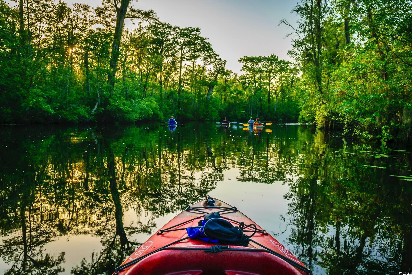
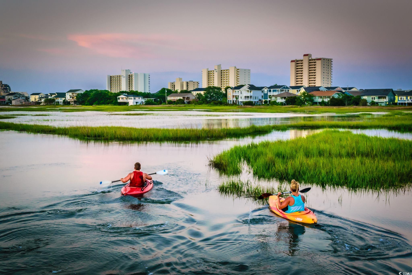
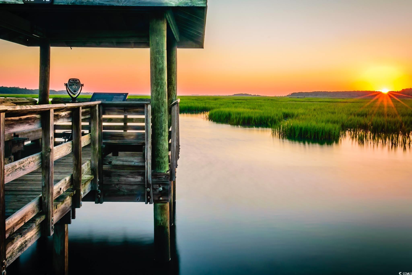
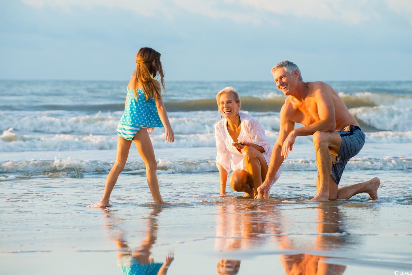
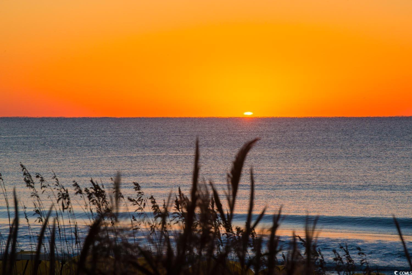
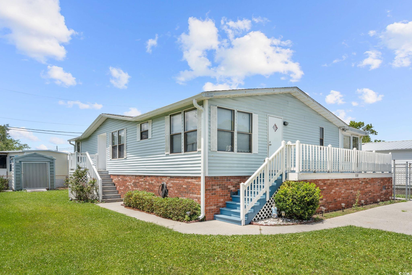
 MLS# 2517668
MLS# 2517668 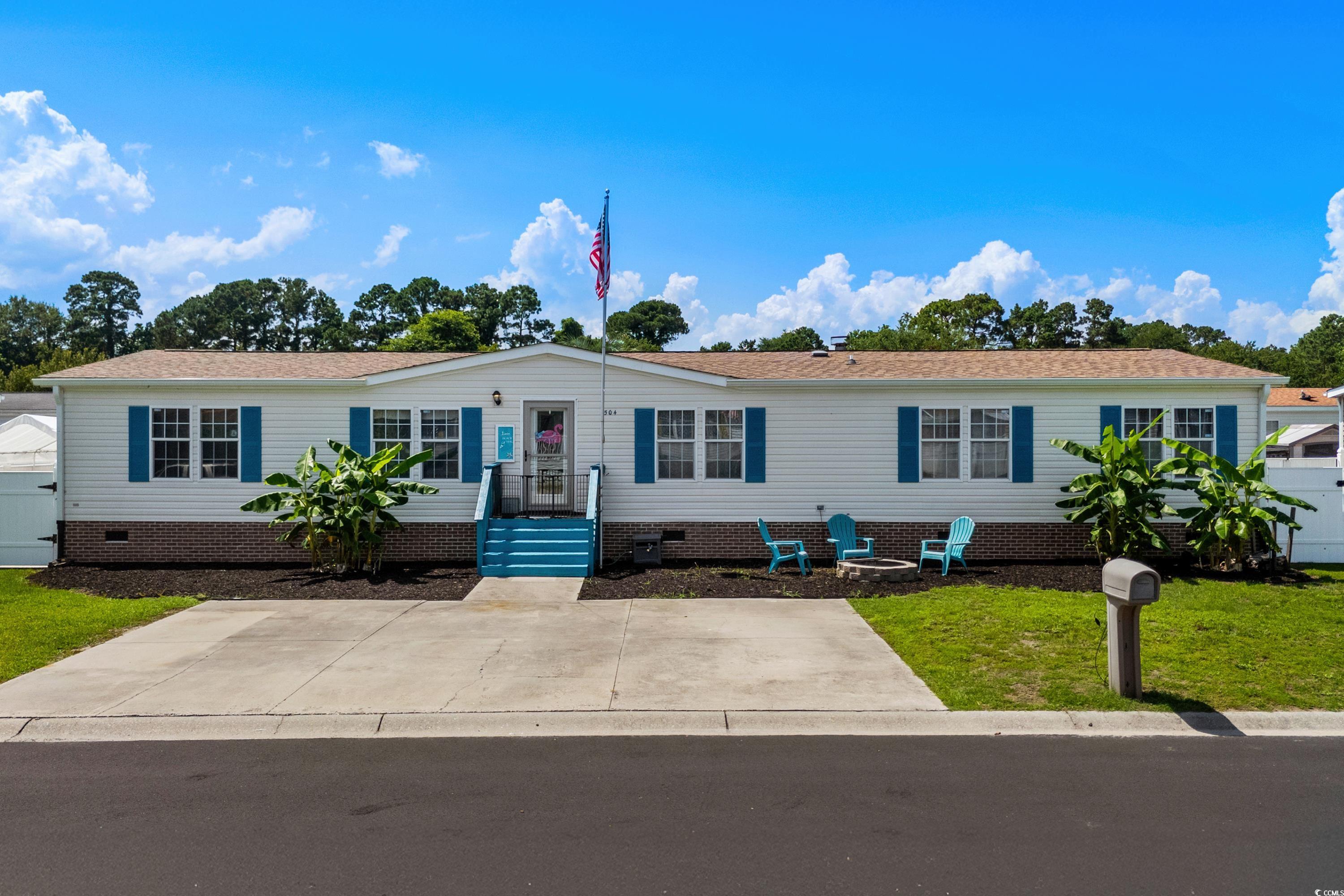
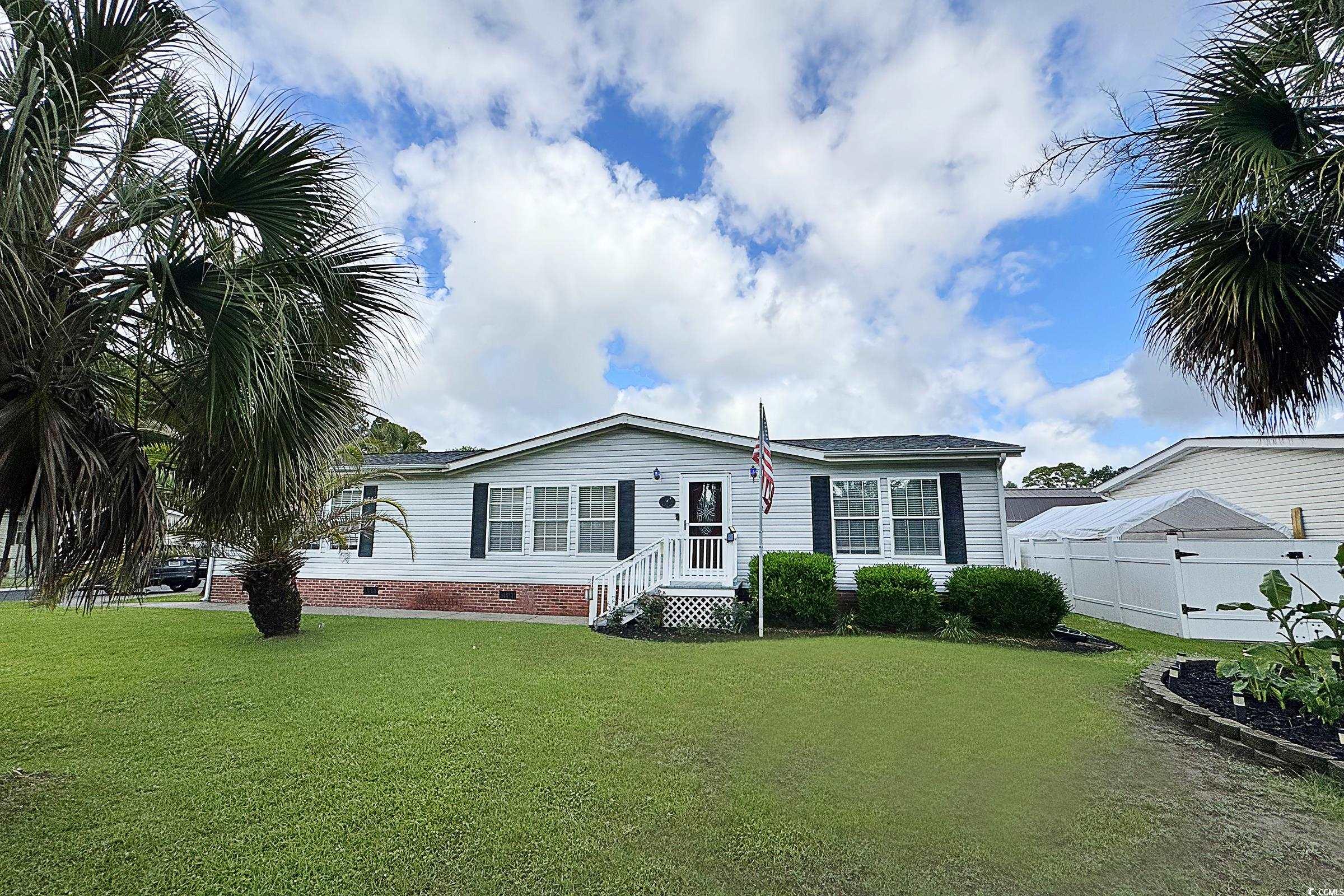
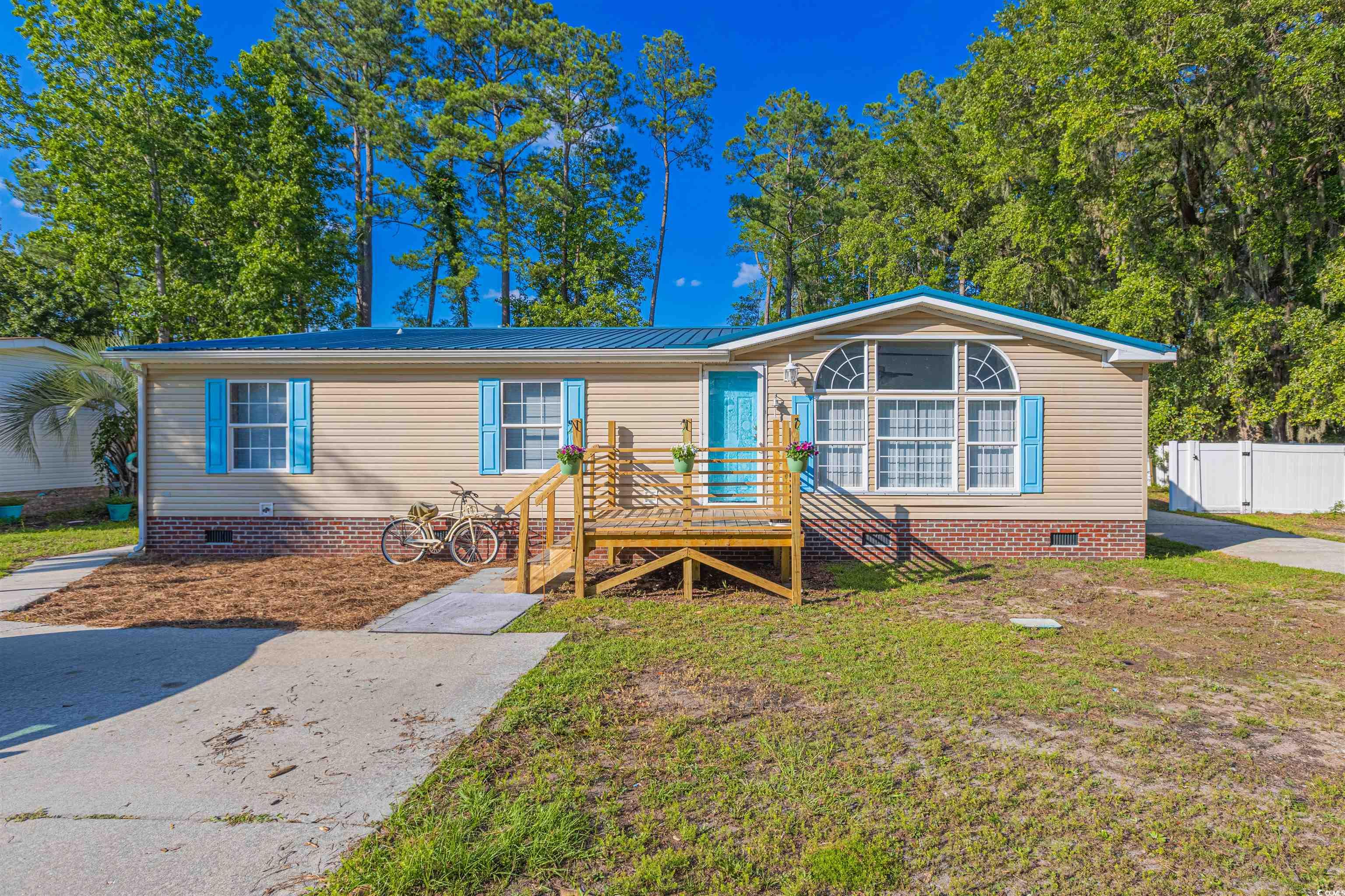
 Provided courtesy of © Copyright 2025 Coastal Carolinas Multiple Listing Service, Inc.®. Information Deemed Reliable but Not Guaranteed. © Copyright 2025 Coastal Carolinas Multiple Listing Service, Inc.® MLS. All rights reserved. Information is provided exclusively for consumers’ personal, non-commercial use, that it may not be used for any purpose other than to identify prospective properties consumers may be interested in purchasing.
Images related to data from the MLS is the sole property of the MLS and not the responsibility of the owner of this website. MLS IDX data last updated on 07-24-2025 2:22 PM EST.
Any images related to data from the MLS is the sole property of the MLS and not the responsibility of the owner of this website.
Provided courtesy of © Copyright 2025 Coastal Carolinas Multiple Listing Service, Inc.®. Information Deemed Reliable but Not Guaranteed. © Copyright 2025 Coastal Carolinas Multiple Listing Service, Inc.® MLS. All rights reserved. Information is provided exclusively for consumers’ personal, non-commercial use, that it may not be used for any purpose other than to identify prospective properties consumers may be interested in purchasing.
Images related to data from the MLS is the sole property of the MLS and not the responsibility of the owner of this website. MLS IDX data last updated on 07-24-2025 2:22 PM EST.
Any images related to data from the MLS is the sole property of the MLS and not the responsibility of the owner of this website.