728 Tarpon Ct.
Myrtle Beach, SC 29579
- 3Beds
- 2Full Baths
- N/AHalf Baths
- 1,088SqFt
- 1977Year Built
- 0.32Acres
- MLS# 2516270
- Residential
- Detached
- Active Under Contract
- Approx Time on Market26 days
- AreaMyrtle Beach Area--South of 501 Between West Ferry & Burcale
- CountyHorry
- Subdivision Tarpon Bay
Overview
Beach Life is a Good Life with No HOA!! This one-story ranch home, with 3 bedrooms, 2 bathrooms, on a HUGE .32 Acre yard, fits the needs for many family dynamics. Located in a Blue- Ribbon School District, this location welcomes friends who are old and new to the area as you experience Beach and River life. If you have a Boat or an RV, it can be parked in your yard, readied in an instant because of NO HOA. The house welcomes busy families who do not want a fixer upper. Upgrades added during seller's ownership includes new concrete driveway, new windows and storm door, new vinyl siding and overhang, new roof, new hvac, upgraded wood burning fireplace with warranted chimney cap, updated flooring, newly finished bathrooms, high quality wood kitchen cabinetry, granite counters, and all kitchen appliances remain. The house looks and shows like brand new, even when you open the closet doors. A generous pantry and laundry room is just off of the kitchen/dining area. This room leads to the rear porch and grilling patio area. The almost 1/3 acre lot further features a fenced play yard in the rear with large shady oak trees and ornamental plantings. Call for a showing today. Square footage was taken from court house records and buyers are requested to measure it for themselves. Offers must be accompanied by Bank Approval for Financing and/or Proof of Funds to Pay Cash. Never rent again....this is your house, this is your neighborhood!! Located just 18 minutes to the beach, and 5 minutes to the Inter Coastal Waterway, and Via Hwy 31 a quick drive to North Myrtle Beach there are many excellent restaurants, entertainment venues, ballparks, playgrounds, shopping and houses of worship for families of all ages to enjoy! The Storage Building and Trampoline DO NOT Convey.
Agriculture / Farm
Grazing Permits Blm: ,No,
Horse: No
Grazing Permits Forest Service: ,No,
Grazing Permits Private: ,No,
Irrigation Water Rights: ,No,
Farm Credit Service Incl: ,No,
Crops Included: ,No,
Association Fees / Info
Hoa Frequency: Monthly
Hoa: No
Community Features: GolfCartsOk, LongTermRentalAllowed, ShortTermRentalAllowed
Assoc Amenities: OwnerAllowedGolfCart, OwnerAllowedMotorcycle, PetRestrictions, TenantAllowedGolfCart, TenantAllowedMotorcycle
Bathroom Info
Total Baths: 2.00
Fullbaths: 2
Room Features
DiningRoom: KitchenDiningCombo
Kitchen: Pantry, SolidSurfaceCounters
LivingRoom: Fireplace
Other: BedroomOnMainLevel
Bedroom Info
Beds: 3
Building Info
New Construction: No
Levels: One
Year Built: 1977
Mobile Home Remains: ,No,
Zoning: Res
Style: Ranch
Construction Materials: BrickVeneer, VinylSiding
Buyer Compensation
Exterior Features
Spa: No
Patio and Porch Features: RearPorch
Foundation: Slab
Exterior Features: Fence, Porch
Financial
Lease Renewal Option: ,No,
Garage / Parking
Parking Capacity: 4
Garage: No
Carport: No
Parking Type: Driveway, Boat, RvAccessParking
Open Parking: No
Attached Garage: No
Green / Env Info
Green Energy Efficient: Doors, Windows
Interior Features
Floor Cover: Carpet, Tile, Wood
Door Features: InsulatedDoors
Fireplace: Yes
Laundry Features: WasherHookup
Furnished: Unfurnished
Interior Features: Fireplace, BedroomOnMainLevel, SolidSurfaceCounters
Appliances: Dishwasher, Disposal, Microwave, Range, Refrigerator
Lot Info
Lease Considered: ,No,
Lease Assignable: ,No,
Acres: 0.32
Land Lease: No
Lot Description: CulDeSac, IrregularLot, OutsideCityLimits
Misc
Pool Private: No
Pets Allowed: OwnerOnly, Yes
Offer Compensation
Other School Info
Property Info
County: Horry
View: No
Senior Community: No
Stipulation of Sale: None
Habitable Residence: ,No,
Property Sub Type Additional: Detached
Property Attached: No
Security Features: SmokeDetectors
Disclosures: SellerDisclosure
Rent Control: No
Construction: Resale
Room Info
Basement: ,No,
Sold Info
Sqft Info
Building Sqft: 1150
Living Area Source: PublicRecords
Sqft: 1088
Tax Info
Unit Info
Utilities / Hvac
Heating: Central, Coal, Electric, ForcedAir, Wood
Cooling: CentralAir
Electric On Property: No
Cooling: Yes
Utilities Available: CableAvailable, ElectricityAvailable, Other, PhoneAvailable, SewerAvailable, UndergroundUtilities, WaterAvailable
Heating: Yes
Water Source: Public
Waterfront / Water
Waterfront: No
Schools
Elem: Forestbrook Elementary School
Middle: Forestbrook Middle School
High: Socastee High School
Directions
After Crossing the Socastee Swing Bridge, turn Right on Forestbrook Road and follow to Gumbo Limbo......turn LEFT on Gumbo Court. Note.....Gumbo Limbo has 2 entrances off of Forestbrook Road.....take the first one coming from Swing Bridge direction and it will put you RIGHT AT THE HOUSE!Courtesy of Realty One Group Docksidesouth
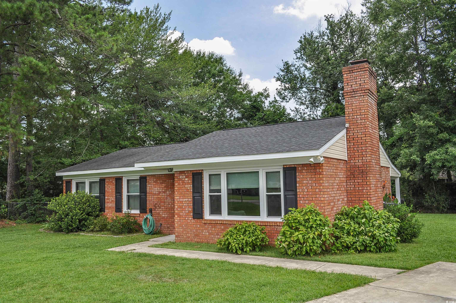

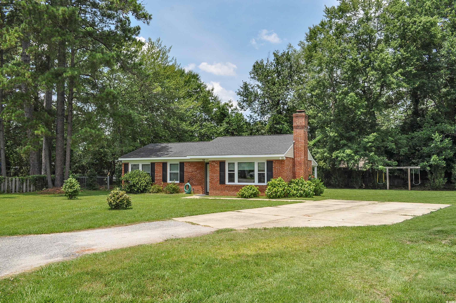
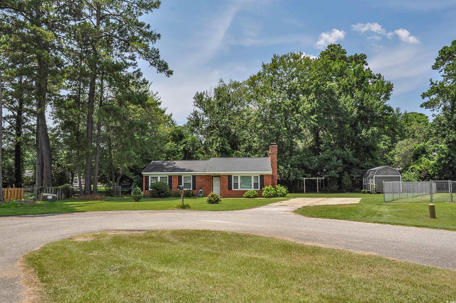


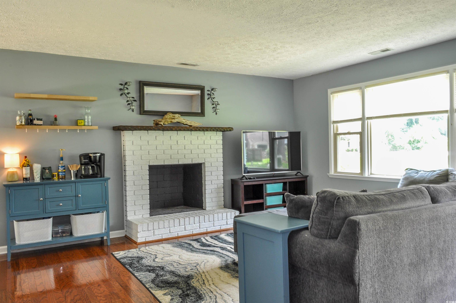
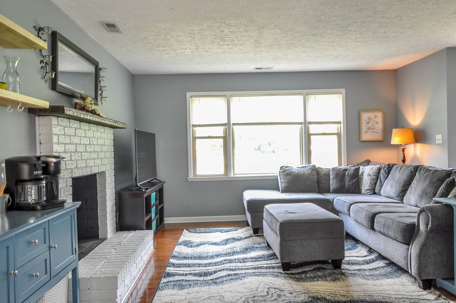
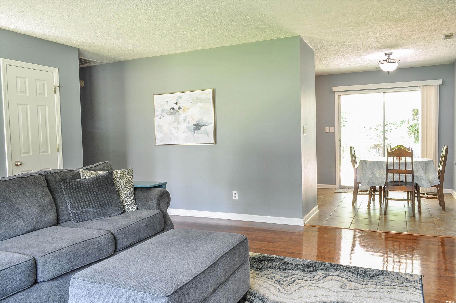
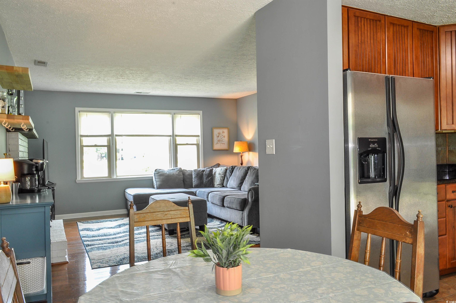

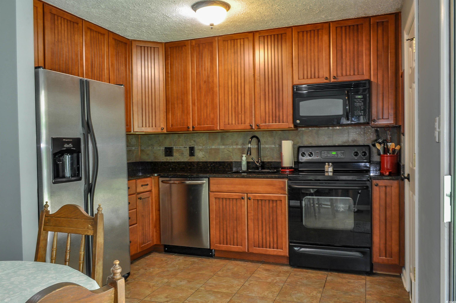
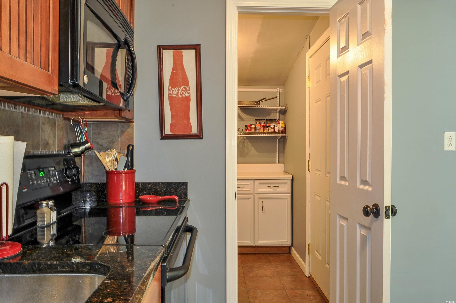

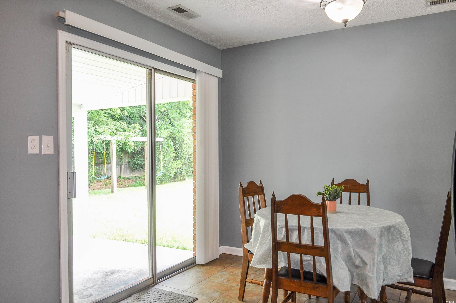
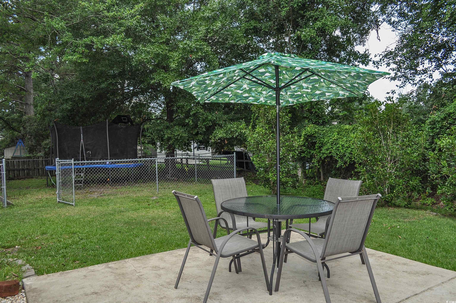
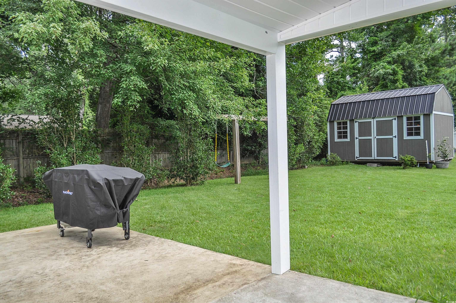

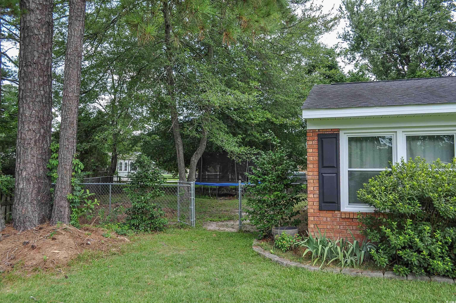

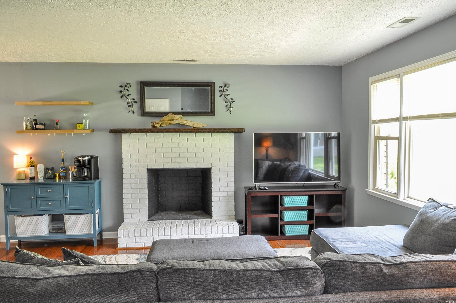
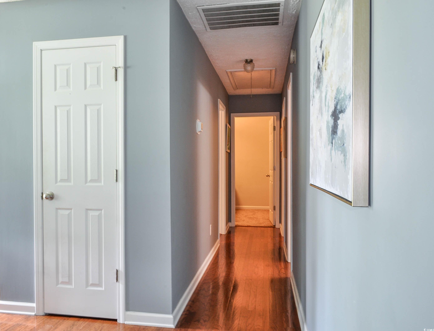
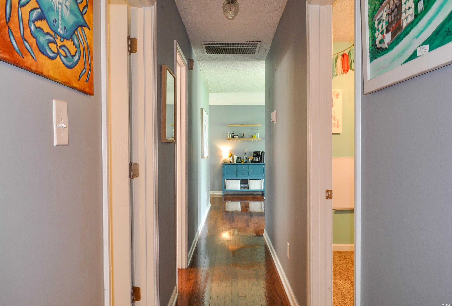

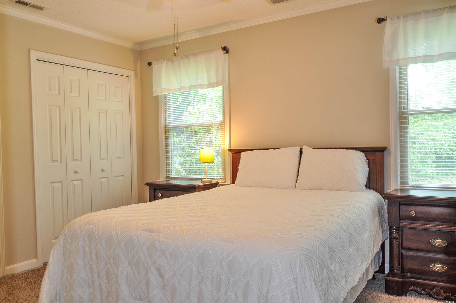
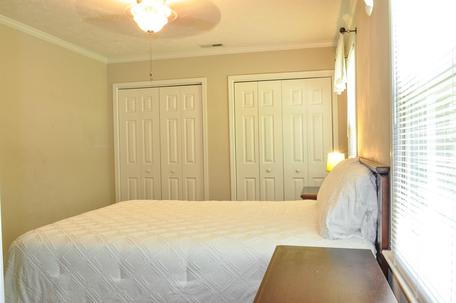

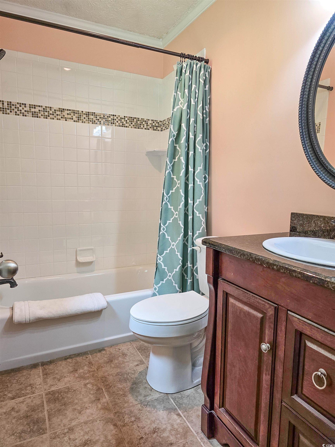
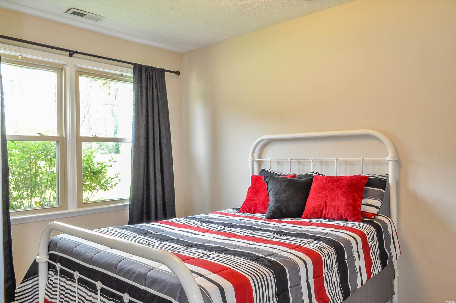
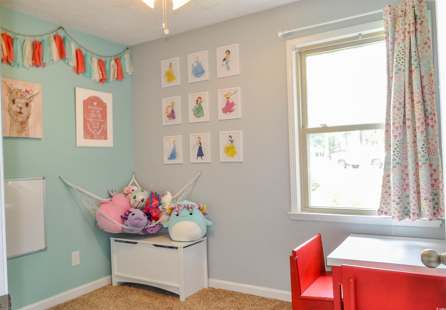


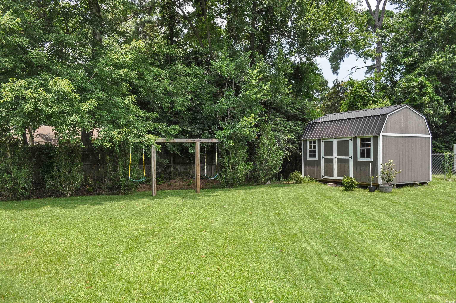
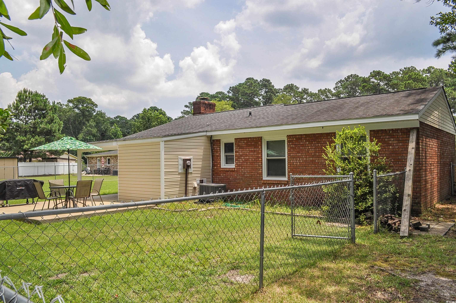
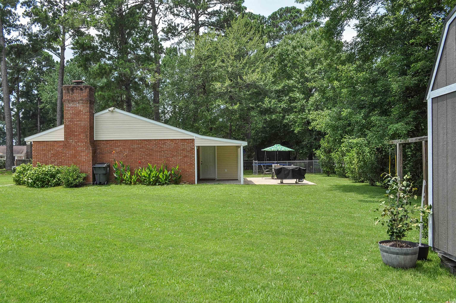

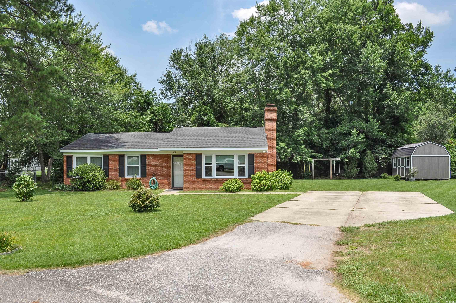

 MLS# 2517750
MLS# 2517750 
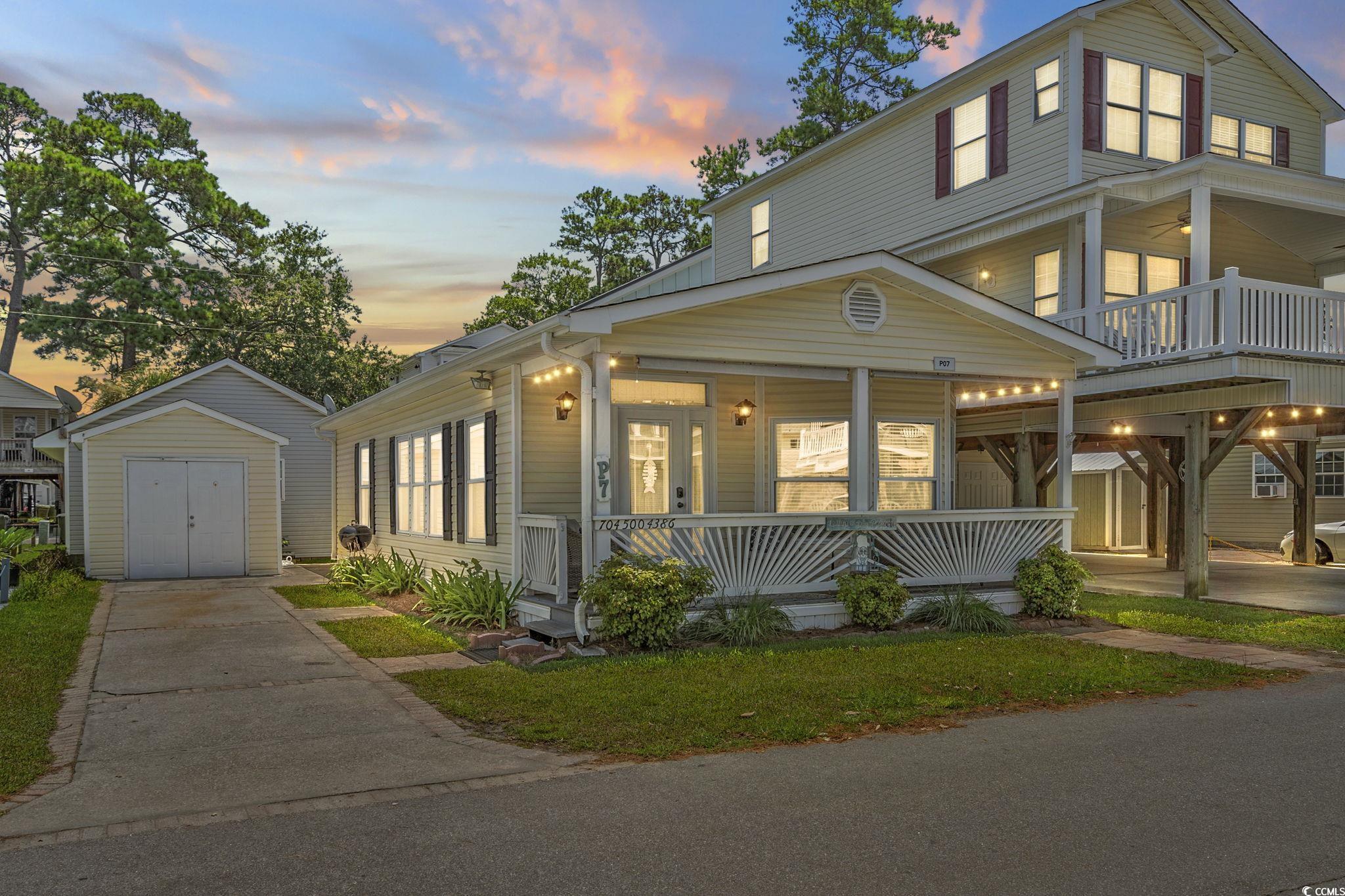
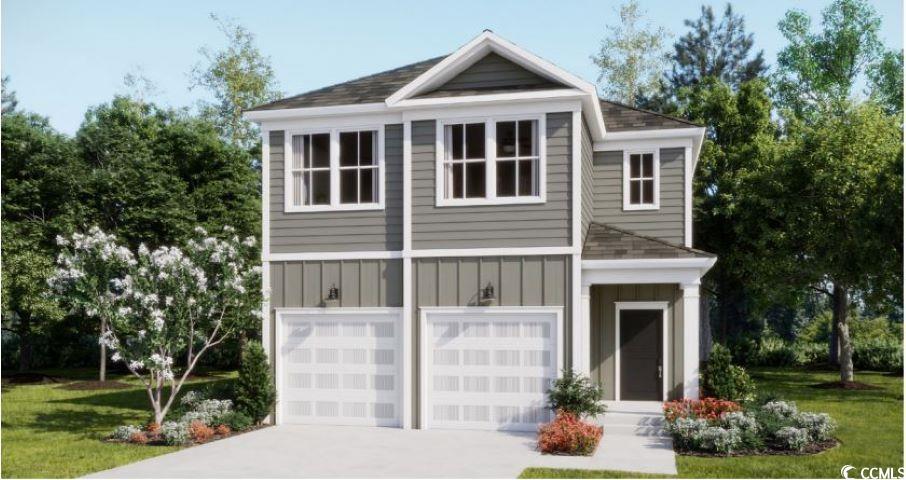
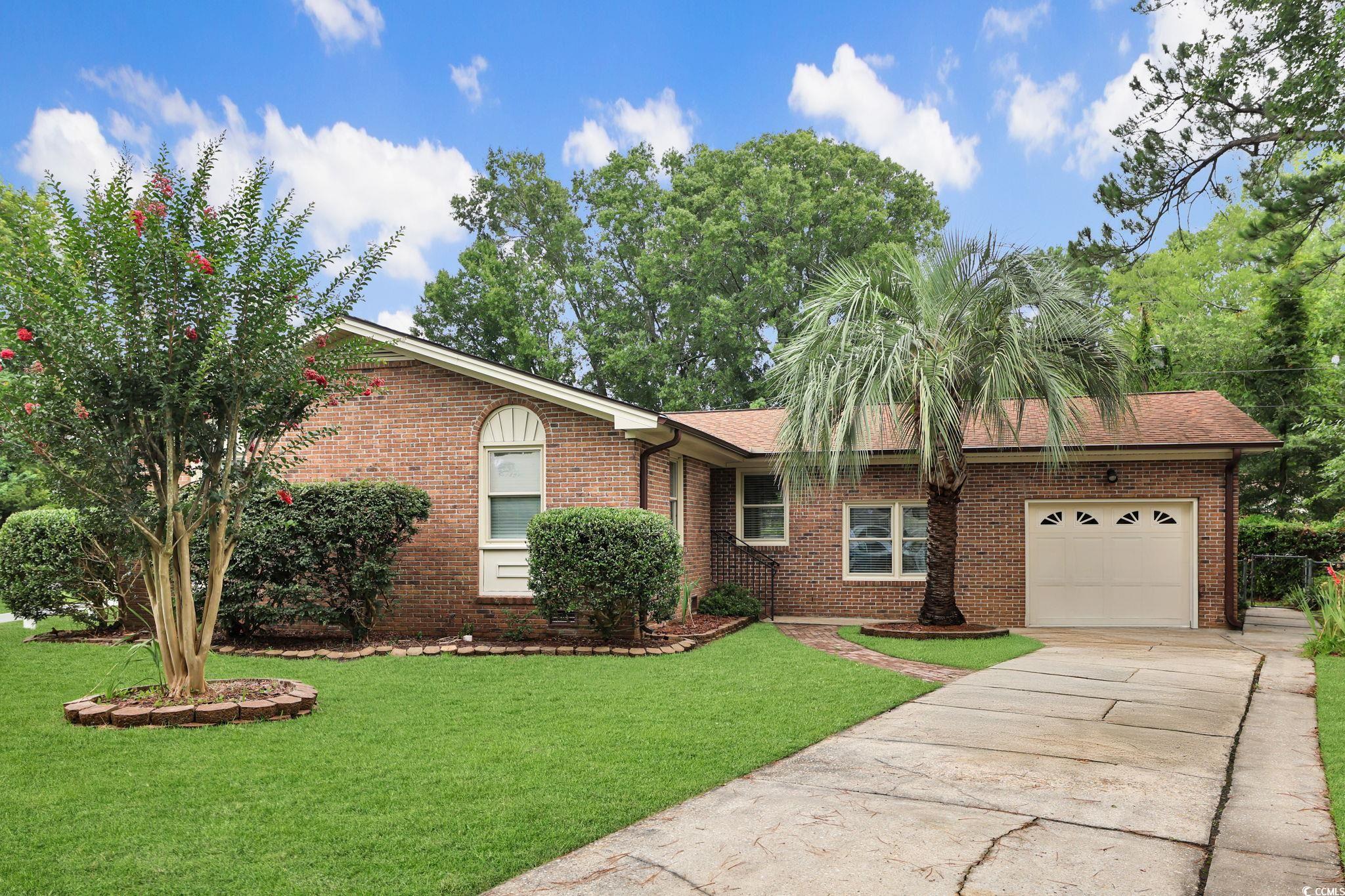
 Provided courtesy of © Copyright 2025 Coastal Carolinas Multiple Listing Service, Inc.®. Information Deemed Reliable but Not Guaranteed. © Copyright 2025 Coastal Carolinas Multiple Listing Service, Inc.® MLS. All rights reserved. Information is provided exclusively for consumers’ personal, non-commercial use, that it may not be used for any purpose other than to identify prospective properties consumers may be interested in purchasing.
Images related to data from the MLS is the sole property of the MLS and not the responsibility of the owner of this website. MLS IDX data last updated on 07-22-2025 6:15 AM EST.
Any images related to data from the MLS is the sole property of the MLS and not the responsibility of the owner of this website.
Provided courtesy of © Copyright 2025 Coastal Carolinas Multiple Listing Service, Inc.®. Information Deemed Reliable but Not Guaranteed. © Copyright 2025 Coastal Carolinas Multiple Listing Service, Inc.® MLS. All rights reserved. Information is provided exclusively for consumers’ personal, non-commercial use, that it may not be used for any purpose other than to identify prospective properties consumers may be interested in purchasing.
Images related to data from the MLS is the sole property of the MLS and not the responsibility of the owner of this website. MLS IDX data last updated on 07-22-2025 6:15 AM EST.
Any images related to data from the MLS is the sole property of the MLS and not the responsibility of the owner of this website.