800 Monarch Dr. UNIT #49
Myrtle Beach, SC 29588
- 3Beds
- 3Full Baths
- 1Half Baths
- 2,461SqFt
- 2020Year Built
- 0.00Acres
- MLS# 2515800
- Residential
- Townhouse
- Active
- Approx Time on Market24 days
- AreaMyrtle Beach Area--South of 544 & West of 17 Bypass M.i. Horry County
- CountyHorry
- Subdivision Queens Court
Overview
Welcome to the Grand Marathon floor plan an exceptionally well-maintained 3-bedroom, 3.5-bath end-unit townhome. This home stands out with its bigger, brighter layout and thoughtful features tailored for easy living and effortless entertaining. From the moment you step onto the covered front porch and into the stunning two-story polished porcelain foyer, you'll feel the elegance and comfort that defines this one-of-a-kind property. The main level is a showcase of refined design, featuring crown molding, double tray ceilings, and a seamless flow from the formal dining room to the open-concept kitchen and living areas. The kitchen is made for daily enjoyment and entertaining alike, with a large center island and breakfast bar, gas range, and plenty of prep space. The owner's suite on the main floor offers true comfort with a luxurious walk-in shower, garden tub, and a layout focused on ease and relaxation. Upstairs, a second owner's suite with a private full bath and walk-in closet gives guests or family members their own comfortable retreat. An additional bedroom with a closet large enough to make an office, an additional bathroom, plus a large bonus room provides the perfect space for a hobby room, office, or media space flexibility to suit your lifestyle. Enjoy your morning coffee or evening glass of wine on the screened-in porch with tiled flooring, or step out onto the private paver patio, complete with a gas line for your grill no more hauling propane tanks! The fenced grass area offers privacy and space for gardening or lounging. This home also includes a two-car garage with a laundry room, a tankless water heater, and low-maintenance living at its finest. Whether you're looking for a full-time residence or a worry-free second home, you'll appreciate the lock-and-leave convenience. Located in a community with exceptional amenities including a resort-style pool with shallow shelf entry, clubhouse with kitchen and fireplace, and an outdoor lanai with a grill area you'll have everything you need just steps away. For the small monthly fee the HOA covers lawn care, insurance, and all utilities - everything short of the electric and gas. If you're ready for relaxed, upscale living in a bright, elegant home, this one is a must-see!
Agriculture / Farm
Grazing Permits Blm: ,No,
Horse: No
Grazing Permits Forest Service: ,No,
Grazing Permits Private: ,No,
Irrigation Water Rights: ,No,
Farm Credit Service Incl: ,No,
Crops Included: ,No,
Association Fees / Info
Hoa Frequency: Monthly
Hoa Fees: 450
Hoa: Yes
Hoa Includes: AssociationManagement, CommonAreas, Insurance, Internet, LegalAccounting, MaintenanceGrounds, PestControl, Pools, Sewer, Trash, Water
Community Features: Clubhouse, GolfCartsOk, RecreationArea, LongTermRentalAllowed, Pool
Assoc Amenities: Clubhouse, OwnerAllowedGolfCart, OwnerAllowedMotorcycle, PetRestrictions
Bathroom Info
Total Baths: 4.00
Halfbaths: 1
Fullbaths: 3
Room Features
DiningRoom: TrayCeilings, KitchenDiningCombo
Kitchen: BreakfastBar, KitchenIsland, Pantry, StainlessSteelAppliances, SolidSurfaceCounters
LivingRoom: TrayCeilings, CeilingFans
Other: BedroomOnMainLevel
Bedroom Info
Beds: 3
Building Info
New Construction: No
Levels: Two
Year Built: 2020
Structure Type: Townhouse
Mobile Home Remains: ,No,
Zoning: RES
Common Walls: EndUnit
Construction Materials: VinylSiding
Entry Level: 1
Buyer Compensation
Exterior Features
Spa: No
Patio and Porch Features: FrontPorch, Patio, Porch, Screened
Pool Features: Community, OutdoorPool
Foundation: Slab
Exterior Features: Fence, SprinklerIrrigation, Patio
Financial
Lease Renewal Option: ,No,
Garage / Parking
Garage: Yes
Carport: No
Parking Type: TwoSpaces, GarageDoorOpener
Open Parking: No
Attached Garage: No
Green / Env Info
Green Energy Efficient: Doors, Windows
Interior Features
Floor Cover: Carpet, Tile, Wood
Door Features: InsulatedDoors
Fireplace: No
Laundry Features: WasherHookup
Furnished: Unfurnished
Interior Features: EntranceFoyer, SplitBedrooms, WindowTreatments, BreakfastBar, BedroomOnMainLevel, KitchenIsland, StainlessSteelAppliances, SolidSurfaceCounters
Appliances: Dishwasher, Disposal, Microwave, Range
Lot Info
Lease Considered: ,No,
Lease Assignable: ,No,
Acres: 0.00
Lot Size: 86x40x86x40
Land Lease: No
Lot Description: OutsideCityLimits, Rectangular, RectangularLot
Misc
Pool Private: No
Pets Allowed: OwnerOnly, Yes
Offer Compensation
Other School Info
Property Info
County: Horry
View: No
Senior Community: No
Stipulation of Sale: None
Habitable Residence: ,No,
Property Sub Type Additional: Townhouse
Property Attached: No
Security Features: SmokeDetectors
Disclosures: CovenantsRestrictionsDisclosure,SellerDisclosure
Rent Control: No
Construction: Resale
Room Info
Basement: ,No,
Sold Info
Sqft Info
Building Sqft: 2631
Living Area Source: PublicRecords
Sqft: 2461
Tax Info
Unit Info
Unit: 49
Utilities / Hvac
Heating: Central, Electric, Gas
Cooling: CentralAir
Electric On Property: No
Cooling: Yes
Utilities Available: CableAvailable, ElectricityAvailable, PhoneAvailable, SewerAvailable, UndergroundUtilities, WaterAvailable
Heating: Yes
Water Source: Public
Waterfront / Water
Waterfront: No
Schools
Elem: Burgess Elementary School
Middle: Socastee Middle School
High: Saint James High School
Courtesy of Century 21 The Harrelson Group
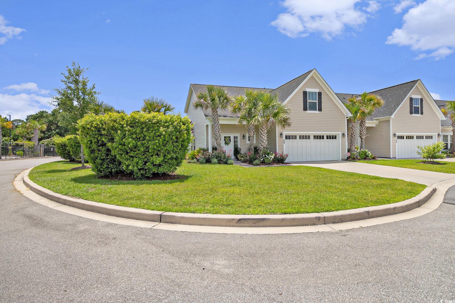
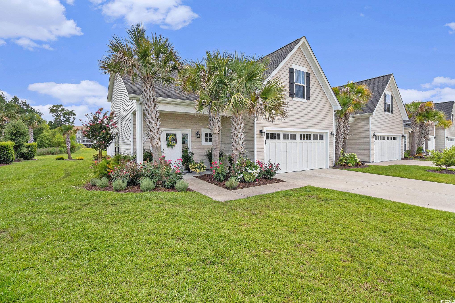
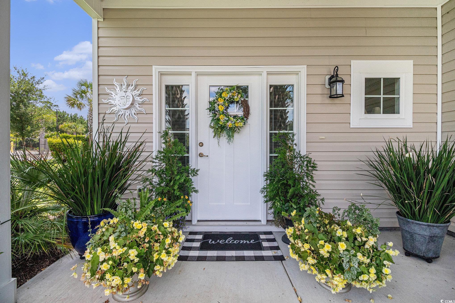
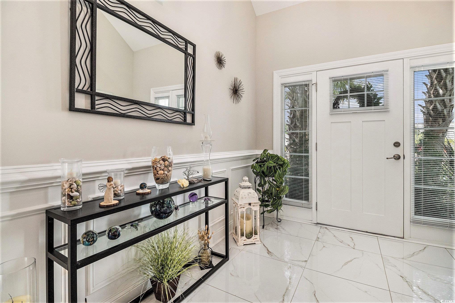
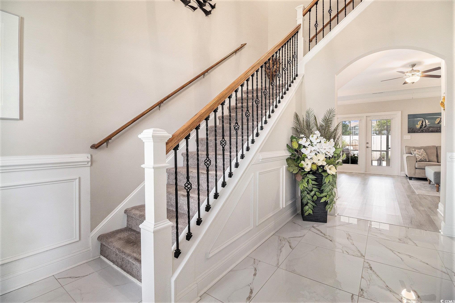
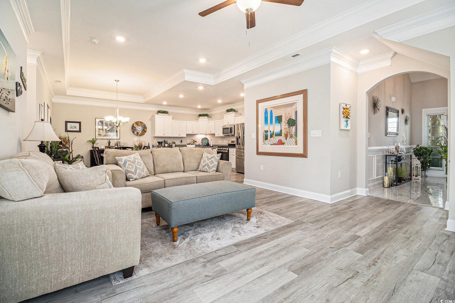
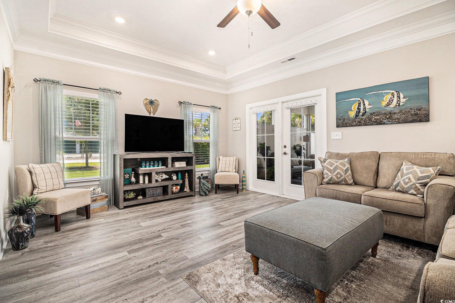
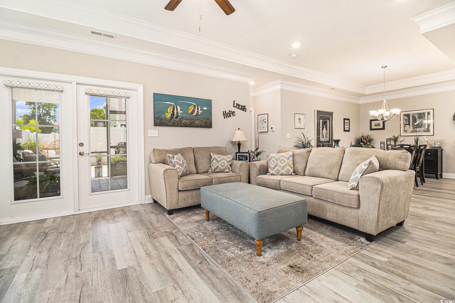
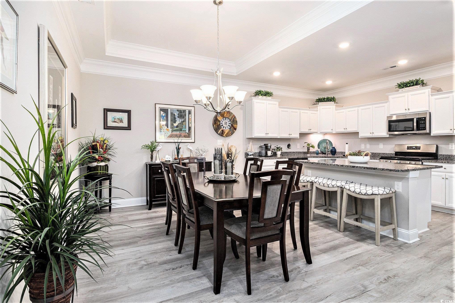
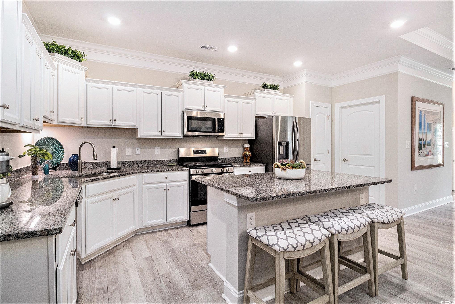
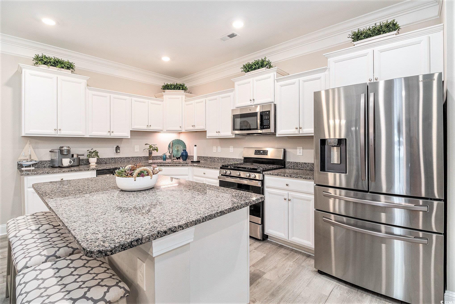
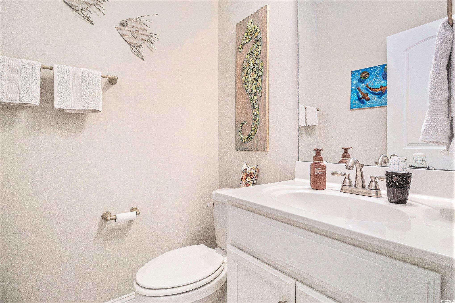
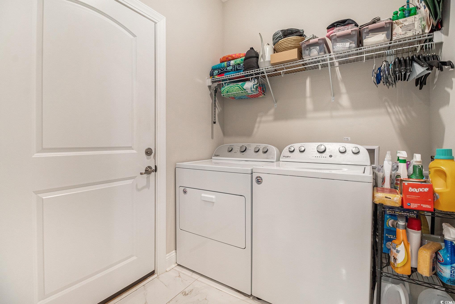
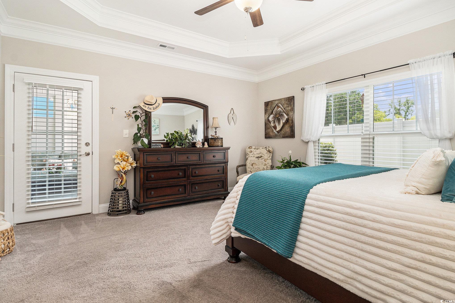
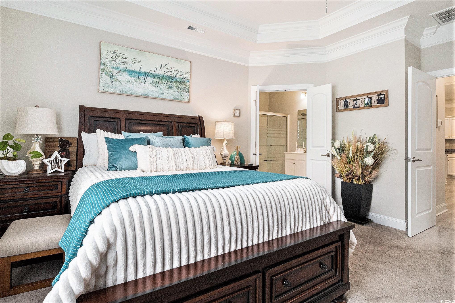
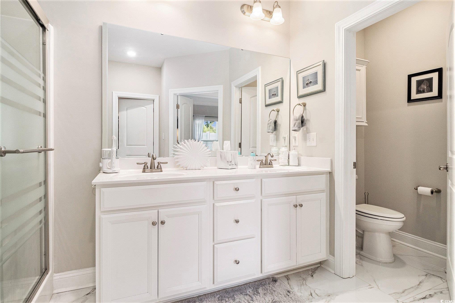

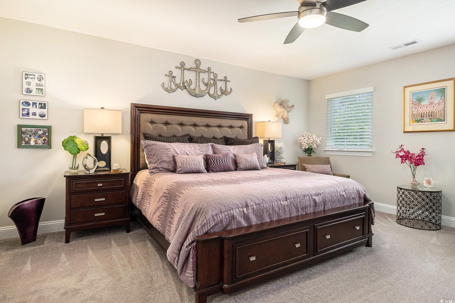
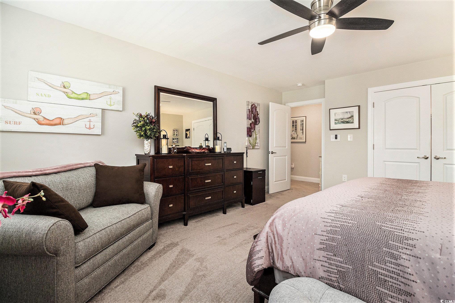
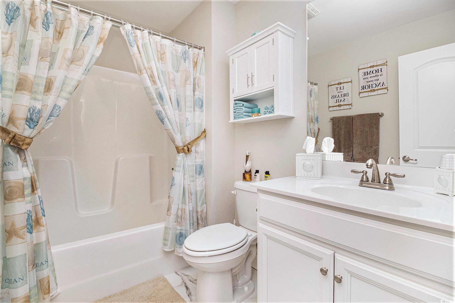
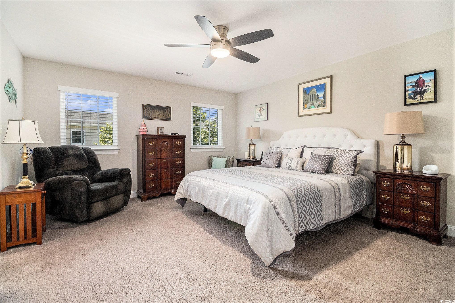
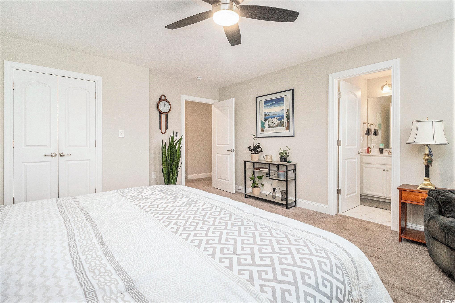
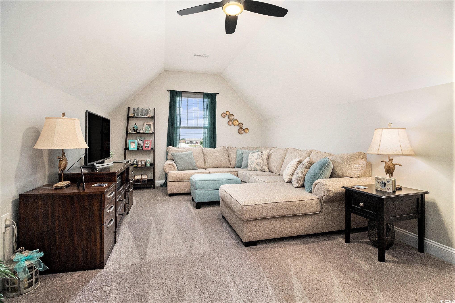

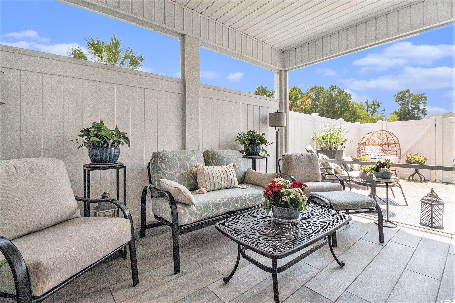
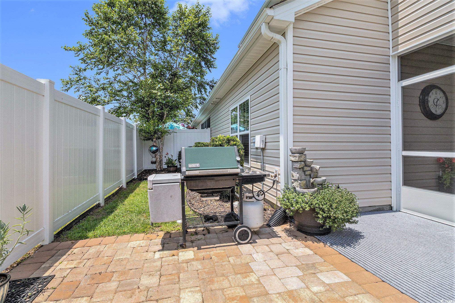

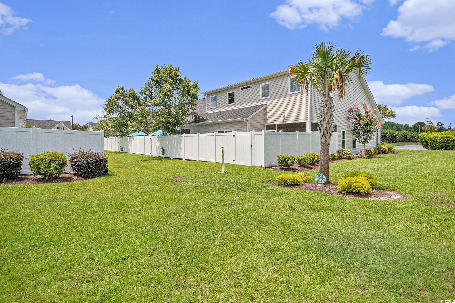
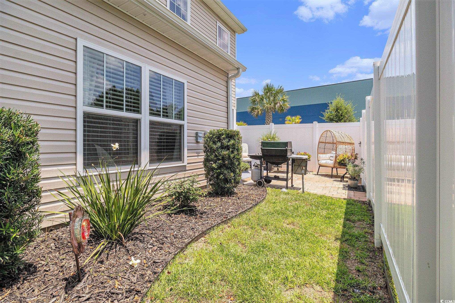
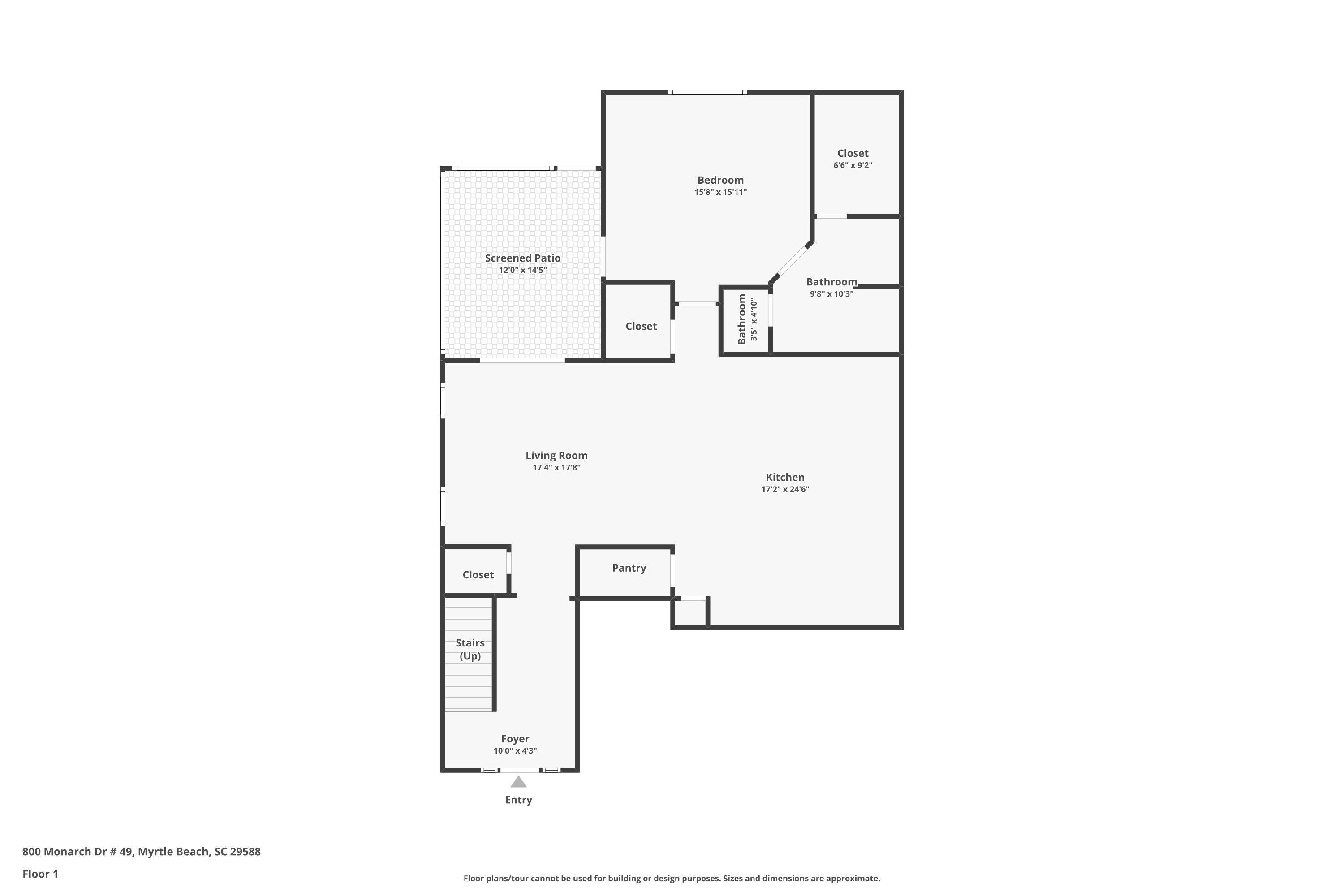
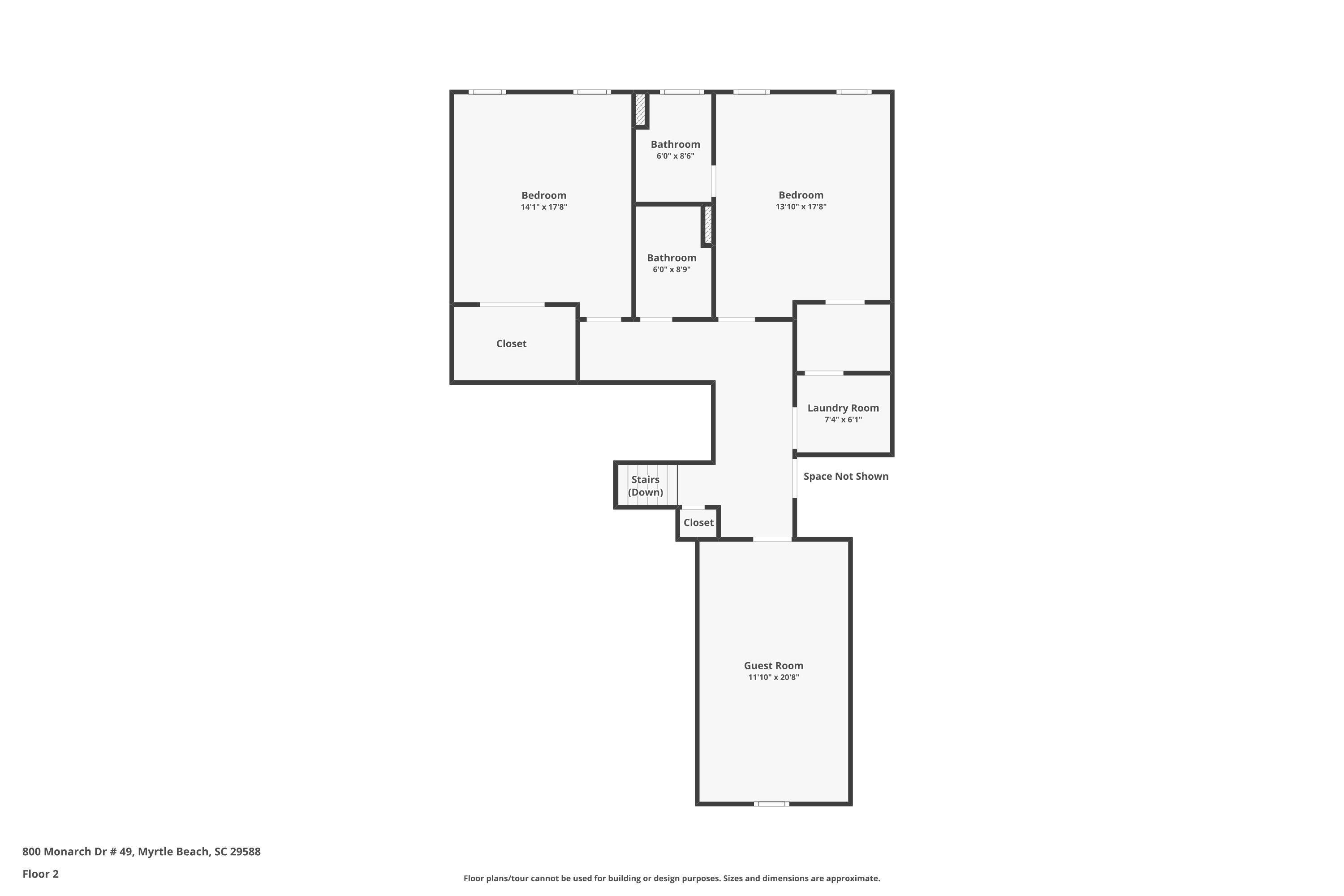
 Provided courtesy of © Copyright 2025 Coastal Carolinas Multiple Listing Service, Inc.®. Information Deemed Reliable but Not Guaranteed. © Copyright 2025 Coastal Carolinas Multiple Listing Service, Inc.® MLS. All rights reserved. Information is provided exclusively for consumers’ personal, non-commercial use, that it may not be used for any purpose other than to identify prospective properties consumers may be interested in purchasing.
Images related to data from the MLS is the sole property of the MLS and not the responsibility of the owner of this website. MLS IDX data last updated on 07-21-2025 6:19 AM EST.
Any images related to data from the MLS is the sole property of the MLS and not the responsibility of the owner of this website.
Provided courtesy of © Copyright 2025 Coastal Carolinas Multiple Listing Service, Inc.®. Information Deemed Reliable but Not Guaranteed. © Copyright 2025 Coastal Carolinas Multiple Listing Service, Inc.® MLS. All rights reserved. Information is provided exclusively for consumers’ personal, non-commercial use, that it may not be used for any purpose other than to identify prospective properties consumers may be interested in purchasing.
Images related to data from the MLS is the sole property of the MLS and not the responsibility of the owner of this website. MLS IDX data last updated on 07-21-2025 6:19 AM EST.
Any images related to data from the MLS is the sole property of the MLS and not the responsibility of the owner of this website.