807 Wilshire Ln.
Murrells Inlet, SC 29576
- 2Beds
- 1Full Baths
- 1Half Baths
- 1,022SqFt
- 2002Year Built
- 0.00Acres
- MLS# 2515928
- Residential
- Townhouse
- Active
- Approx Time on Market1 month, 2 days
- AreaMyrtle Beach Area--South of 544 & West of 17 Bypass M.i. Horry County
- CountyHorry
- Subdivision Wynbrooke Twnhm - Townhomes
Overview
Welcome to 807 Wilshire Lane! This charming 2 bedroom, 1.5 bath townhome located just 5 minutes to Famous MarshWalk. This updated home is perfect for anyone looking for a relaxing beach getaway or a permanent place to call home. The open floorplan is perfect for entertaining guests, with a spacious living room and dining area that flows seamlessly into the kitchen. The kitchen is fully equipped with stainless steel appliances, granite countertops, and plenty of cabinet space. The primary bedroom is large and private, and the second bedroom is perfect for guests or a home office. The bathrooms have been updated with new vanities, tops, lighting fixtures, and mirrors. Outside, you'll enjoy the covered screen porch with a beautiful view of the pond. This is the perfect spot to relax and enjoy a cup of coffee or a glass of wine. The townhome also has a private backyard patio. This Wynbrooke townhome is in a quiet neighborhood just minutes from the beaches, State Parks, shopping, and dining. It's the perfect place to call home!
Agriculture / Farm
Grazing Permits Blm: ,No,
Horse: No
Grazing Permits Forest Service: ,No,
Grazing Permits Private: ,No,
Irrigation Water Rights: ,No,
Farm Credit Service Incl: ,No,
Crops Included: ,No,
Association Fees / Info
Hoa Frequency: Monthly
Hoa Fees: 400
Hoa: Yes
Hoa Includes: AssociationManagement, CommonAreas, Insurance, LegalAccounting, MaintenanceGrounds, Pools, RecreationFacilities, Sewer, Trash, Water
Community Features: Clubhouse, CableTv, InternetAccess, RecreationArea, LongTermRentalAllowed, Pool
Assoc Amenities: Clubhouse, PetRestrictions, PetsAllowed, Trash, CableTv
Bathroom Info
Total Baths: 2.00
Halfbaths: 1
Fullbaths: 1
Room Features
Kitchen: KitchenExhaustFan, StainlessSteelAppliances, SolidSurfaceCounters
Bedroom Info
Beds: 2
Building Info
New Construction: No
Levels: Two
Year Built: 2002
Structure Type: Townhouse
Mobile Home Remains: ,No,
Zoning: MF
Construction Materials: VinylSiding
Entry Level: 1
Buyer Compensation
Exterior Features
Spa: No
Patio and Porch Features: Porch, Screened
Pool Features: Community, OutdoorPool
Foundation: Slab
Financial
Lease Renewal Option: ,No,
Garage / Parking
Garage: No
Carport: No
Parking Type: TwoSpaces
Open Parking: No
Attached Garage: No
Green / Env Info
Interior Features
Floor Cover: Carpet, Tile
Fireplace: No
Laundry Features: WasherHookup
Furnished: Unfurnished
Interior Features: HighSpeedInternet, StainlessSteelAppliances, SolidSurfaceCounters
Appliances: Dishwasher, Disposal, Microwave, Range, Refrigerator, RangeHood, Dryer, Washer
Lot Info
Lease Considered: ,No,
Lease Assignable: ,No,
Acres: 0.00
Land Lease: No
Lot Description: LakeFront, PondOnLot
Misc
Pool Private: No
Pets Allowed: OwnerOnly, Yes
Offer Compensation
Other School Info
Property Info
County: Horry
View: Yes
Senior Community: No
Stipulation of Sale: None
Habitable Residence: ,No,
View: Lake, Pond
Property Sub Type Additional: Townhouse
Property Attached: No
Security Features: SmokeDetectors
Disclosures: CovenantsRestrictionsDisclosure,SellerDisclosure
Rent Control: No
Construction: Resale
Room Info
Basement: ,No,
Sold Info
Sqft Info
Building Sqft: 1100
Living Area Source: PublicRecords
Sqft: 1022
Tax Info
Unit Info
Utilities / Hvac
Heating: Central
Cooling: CentralAir
Electric On Property: No
Cooling: Yes
Utilities Available: CableAvailable, ElectricityAvailable, PhoneAvailable, HighSpeedInternetAvailable, TrashCollection
Heating: Yes
Waterfront / Water
Waterfront: Yes
Waterfront Features: Pond
Schools
Elem: Saint James Elementary School
Middle: Saint James Middle School
High: Saint James High School
Directions
Directions from Highway 707. Heading South, turn left onto Wynbrooke blvd then left onto Wilshire. Unit 807 will be on the left.Courtesy of South Strand Realty
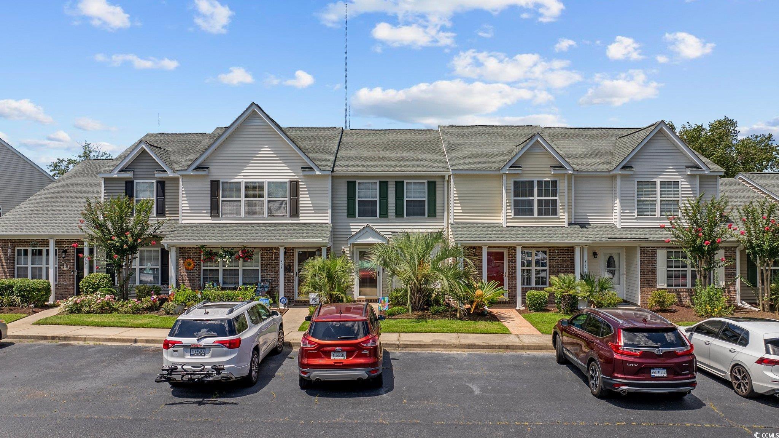




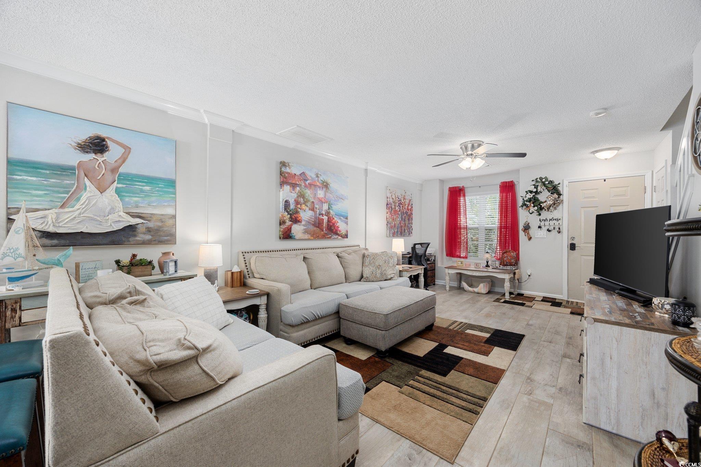






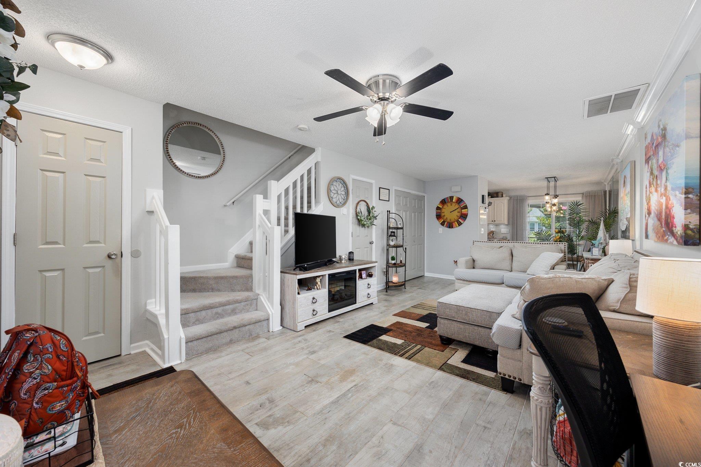





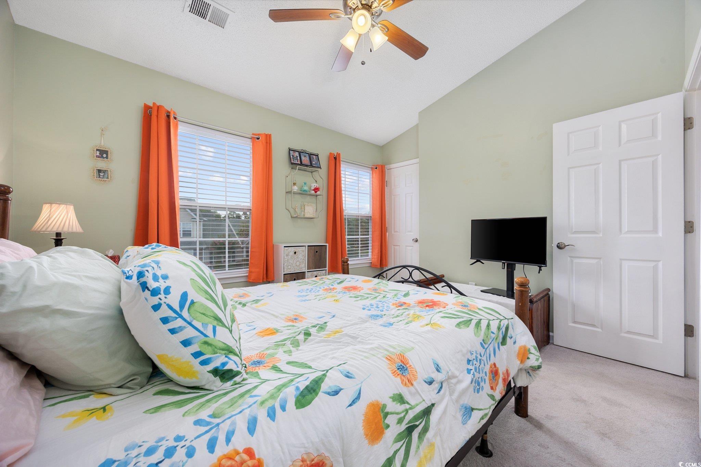


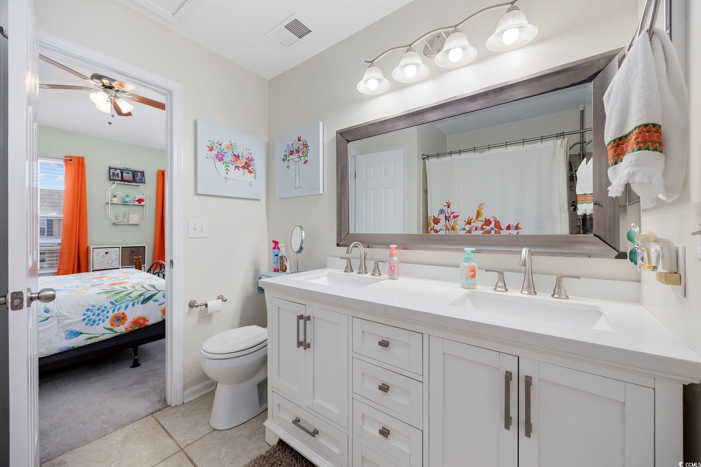






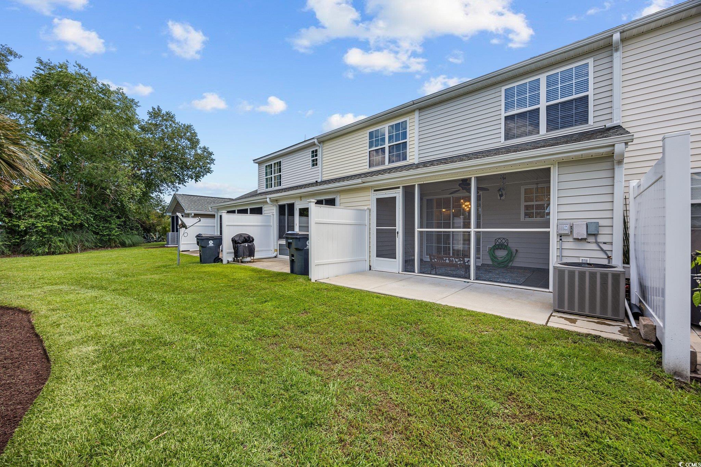
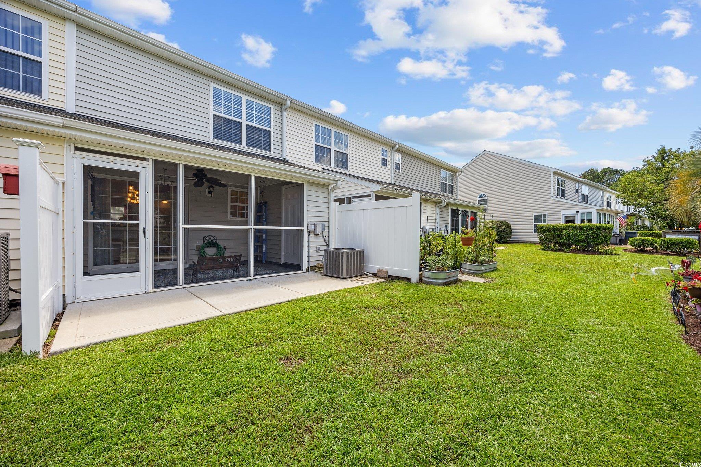

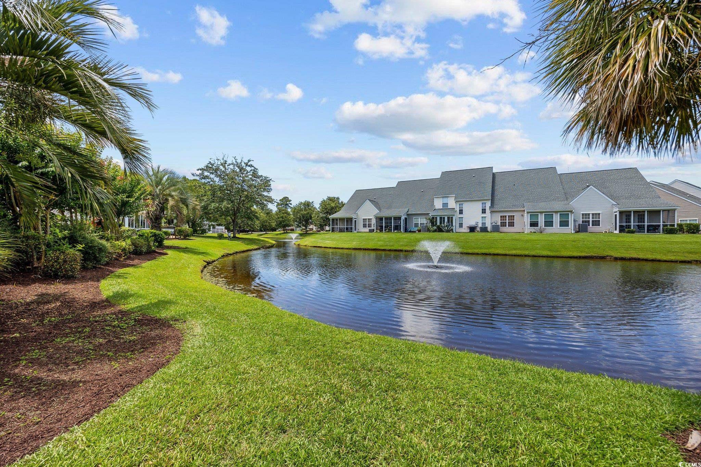
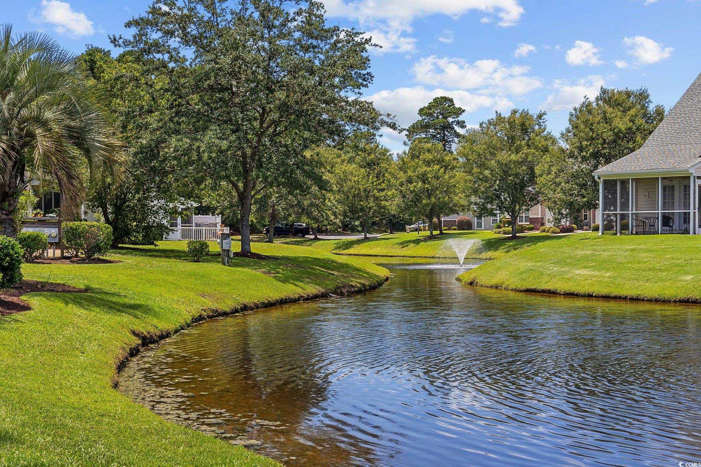





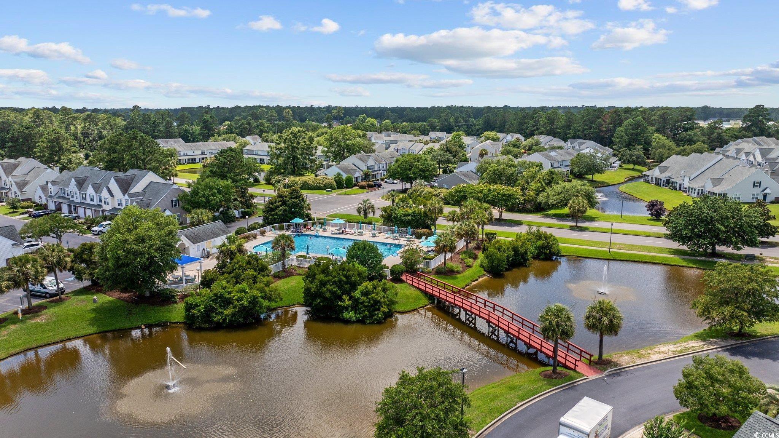

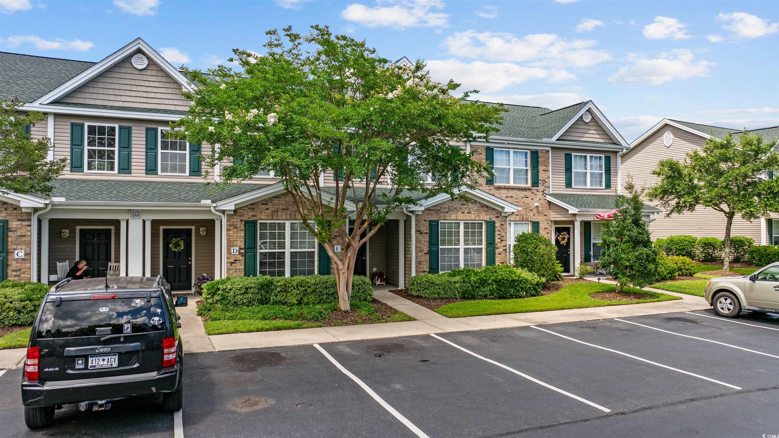
 MLS# 2515587
MLS# 2515587 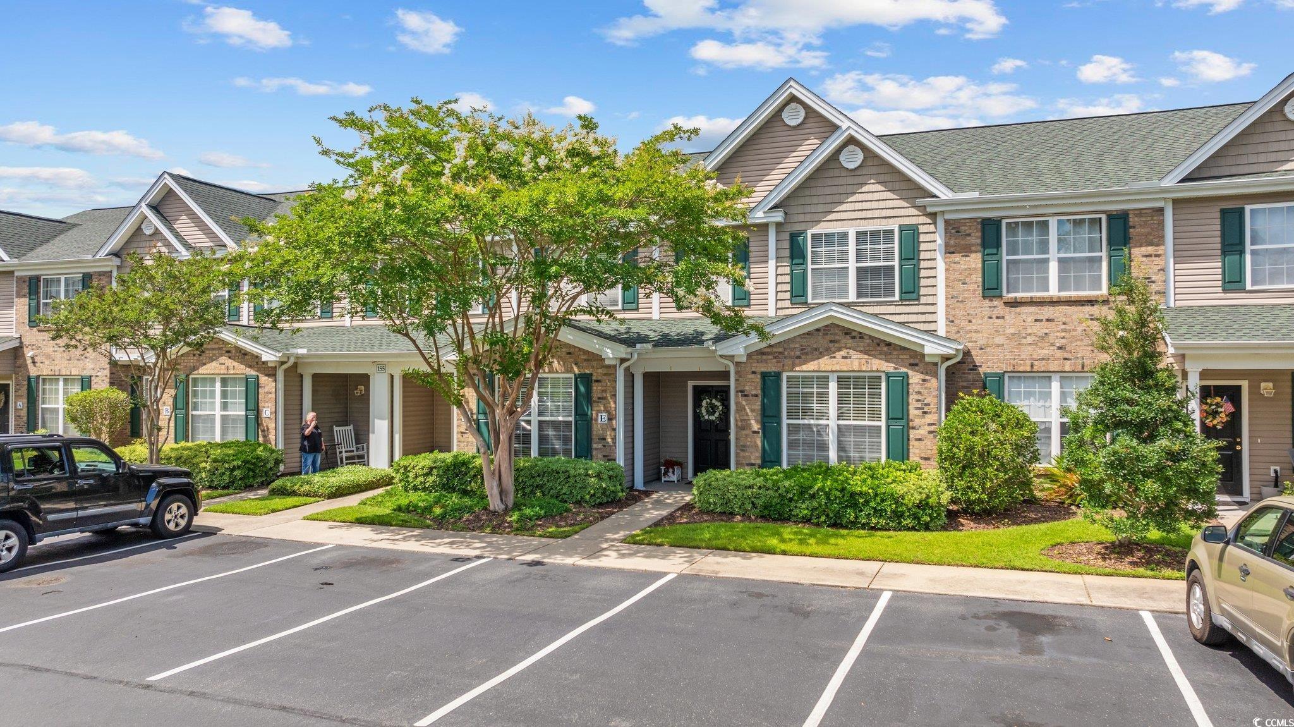
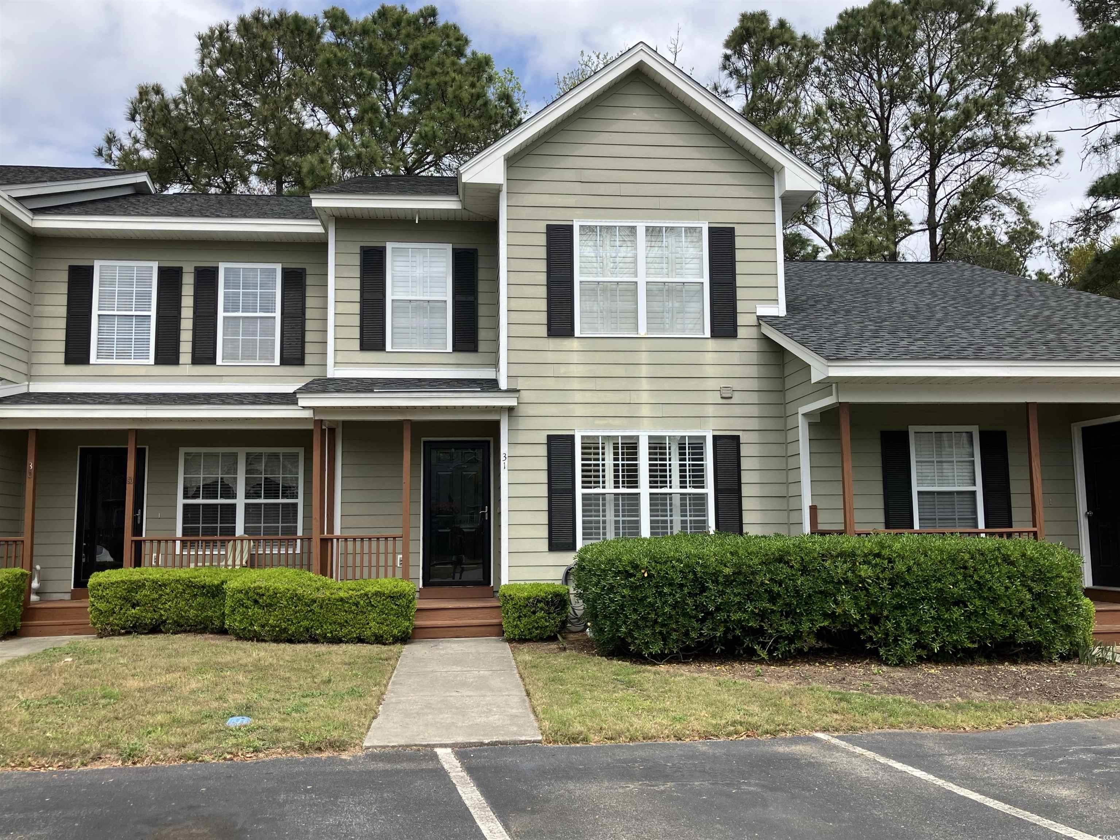
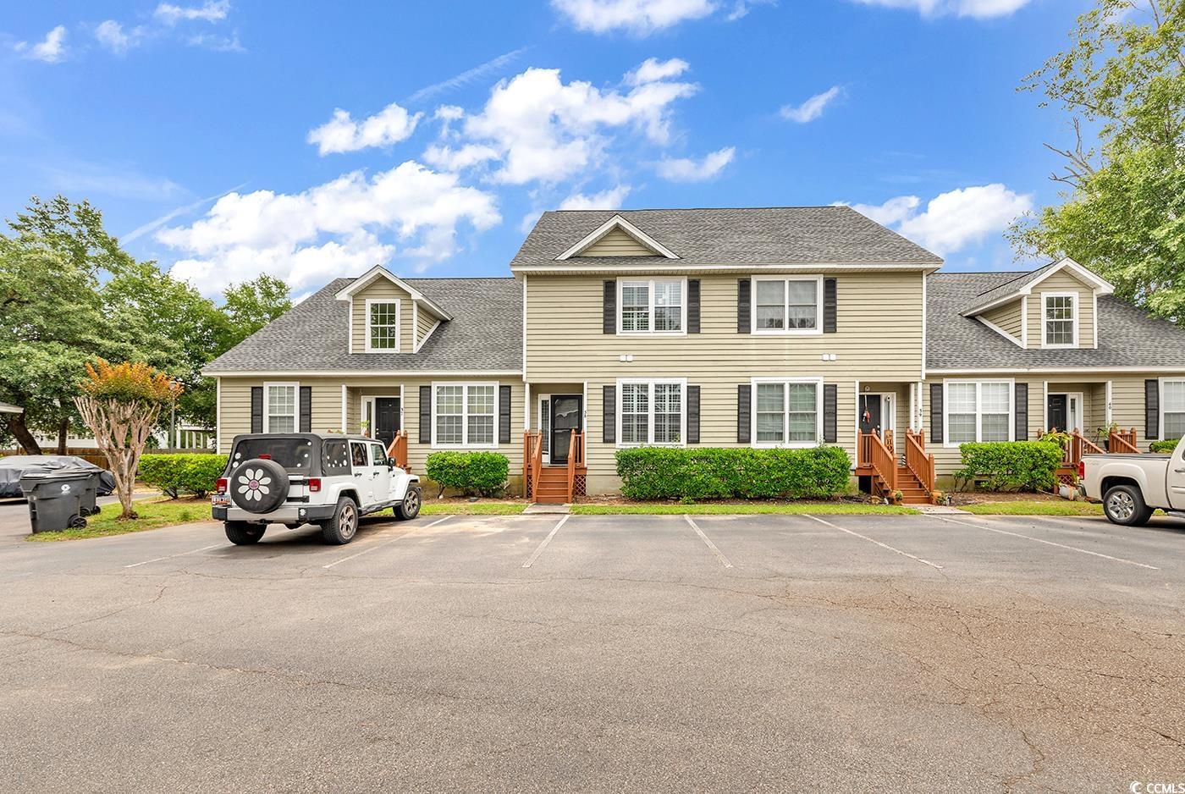
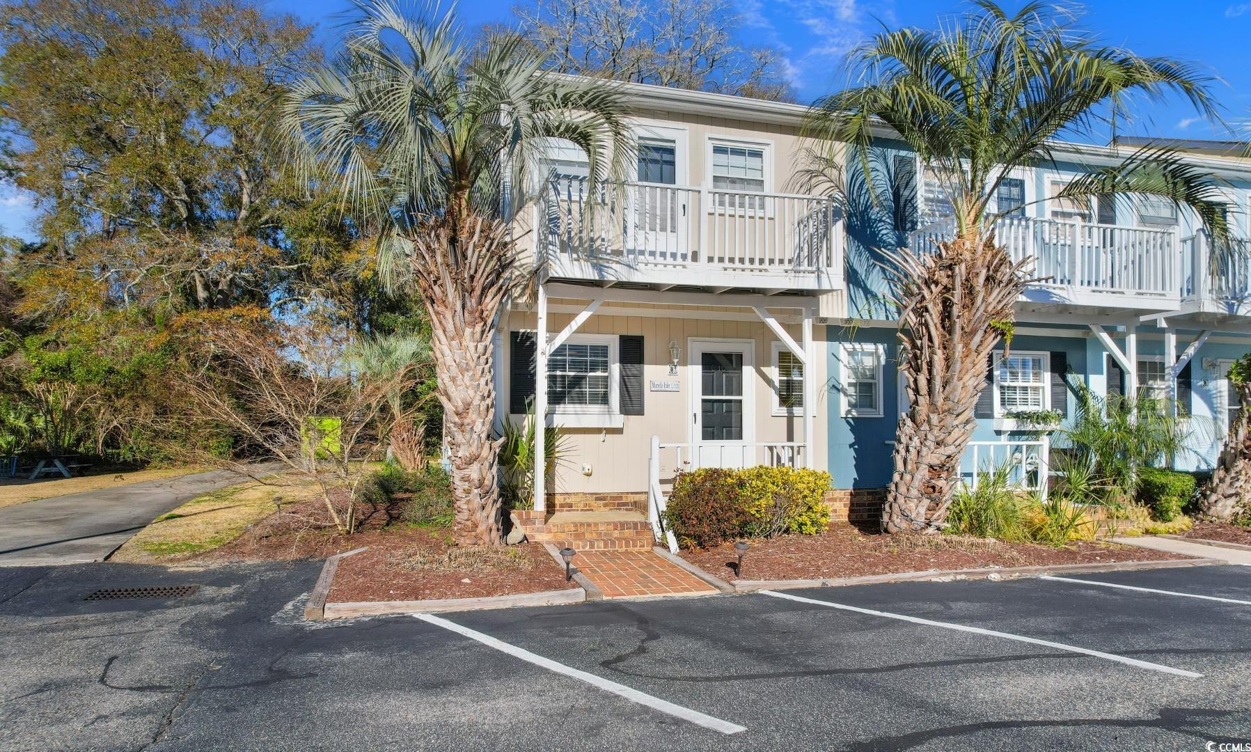
 Provided courtesy of © Copyright 2025 Coastal Carolinas Multiple Listing Service, Inc.®. Information Deemed Reliable but Not Guaranteed. © Copyright 2025 Coastal Carolinas Multiple Listing Service, Inc.® MLS. All rights reserved. Information is provided exclusively for consumers’ personal, non-commercial use, that it may not be used for any purpose other than to identify prospective properties consumers may be interested in purchasing.
Images related to data from the MLS is the sole property of the MLS and not the responsibility of the owner of this website. MLS IDX data last updated on 07-22-2025 9:00 AM EST.
Any images related to data from the MLS is the sole property of the MLS and not the responsibility of the owner of this website.
Provided courtesy of © Copyright 2025 Coastal Carolinas Multiple Listing Service, Inc.®. Information Deemed Reliable but Not Guaranteed. © Copyright 2025 Coastal Carolinas Multiple Listing Service, Inc.® MLS. All rights reserved. Information is provided exclusively for consumers’ personal, non-commercial use, that it may not be used for any purpose other than to identify prospective properties consumers may be interested in purchasing.
Images related to data from the MLS is the sole property of the MLS and not the responsibility of the owner of this website. MLS IDX data last updated on 07-22-2025 9:00 AM EST.
Any images related to data from the MLS is the sole property of the MLS and not the responsibility of the owner of this website.