8137 Bear Claw Way
Conway, SC 29526
- 3Beds
- 3Full Baths
- N/AHalf Baths
- 2,291SqFt
- 2025Year Built
- 0.47Acres
- MLS# 2517264
- Residential
- Detached
- Active Under Contract
- Approx Time on Market5 days
- AreaConway To Myrtle Beach Area--Between 90 & Waterway Redhill/grande Dunes
- CountyHorry
- Subdivision Auberon Woods
Overview
Stunning 3 Bedroom, 3 Bath Single-Level Home with 3-Car Garage. Step into comfort and style with this beautifully crafted single-level home, designed for both everyday living, multi-generational living and elegant entertaining. Featuring a multi-generational suite with a bedroom, full bathroom and living room with a kitchenette with no cooking appliances. This home offers a thoughtfully designed split bedroom floor plan that ensures privacy and functionality for the whole family. At the heart of the home is an open concept great room, kitchen, and dining area a seamless flow perfect for gatherings and relaxation. The gourmet kitchen is a chefs dream, showcasing an oversized island, quartz countertops, stainless steel appliances, and a generous walk-in pantry. Enjoy natural light and indoor-outdoor living with a 4-panel sliding glass door that opens to an expansive covered back porch, ideal for entertaining or relaxing in the shade. The primary suite is a serene retreat featuring a tray ceiling, dual walk-in closets, and a spa-inspired ensuite bathroom complete with a 5-foot tile shower, spacious linen closet, dual vanities, and a private water closet. Additional highlights include: Elegant tray ceiling in the dining room Multi-generational suite Functional drop zone and laundry room just inside the garage entryperfect for daily convenience Dont miss your chance to own this exceptional home that combines luxury finishes with practical design in a truly inviting layout. *Home is Connected *Quicktie Framing System *Deako Lighting Switches * Warranty *It gets better- this is America's Smart Home! Control the thermostat ,front door light and lock, and video doorbell from your smartphone. *Photos are of a similar Trivecta home. Pictures, photographs, colors, features, and sizes are for illustration purposes only and will vary from the homes as built. Home and community information, including pricing, included features, terms, availability and amenities, are subject to change and prior sale at any time without notice or obligation. Square footage dimensions are approximate. Equal housing opportunity builder.
Agriculture / Farm
Grazing Permits Blm: ,No,
Horse: No
Grazing Permits Forest Service: ,No,
Grazing Permits Private: ,No,
Irrigation Water Rights: ,No,
Farm Credit Service Incl: ,No,
Crops Included: ,No,
Association Fees / Info
Hoa Frequency: Monthly
Hoa Fees: 95
Hoa: Yes
Hoa Includes: AssociationManagement, CommonAreas, Pools
Community Features: GolfCartsOk, LongTermRentalAllowed, Pool
Assoc Amenities: OwnerAllowedGolfCart, TenantAllowedGolfCart
Bathroom Info
Total Baths: 3.00
Fullbaths: 3
Room Dimensions
Bedroom1: 11'1x10'6
Bedroom2: 11'1x10'8
Bedroom3: 11'1x12
DiningRoom: 11'1x12'6
Kitchen: 13'4x15'2
LivingRoom: 18'4x20'4
PrimaryBedroom: 14'5x17
Room Level
Bedroom1: First
Bedroom2: First
Bedroom3: First
PrimaryBedroom: First
Room Features
DiningRoom: TrayCeilings, SeparateFormalDiningRoom
Kitchen: BreakfastArea, KitchenIsland, Pantry, StainlessSteelAppliances, SolidSurfaceCounters
Other: BedroomOnMainLevel, EntranceFoyer, InLawFloorplan
Bedroom Info
Beds: 3
Building Info
New Construction: No
Levels: One
Year Built: 2025
Mobile Home Remains: ,No,
Zoning: res
Style: Ranch
Construction Materials: HardiplankType, Masonry, WoodFrame
Builders Name: DR Horton
Builder Model: Trivecta B
Buyer Compensation
Exterior Features
Spa: No
Patio and Porch Features: RearPorch, FrontPorch
Pool Features: Community, OutdoorPool
Foundation: Slab
Exterior Features: Porch
Financial
Lease Renewal Option: ,No,
Garage / Parking
Parking Capacity: 5
Garage: Yes
Carport: No
Parking Type: Attached, Garage, ThreeCarGarage, GarageDoorOpener
Open Parking: No
Attached Garage: Yes
Garage Spaces: 3
Green / Env Info
Green Energy Efficient: Doors, Windows
Interior Features
Floor Cover: Carpet, LuxuryVinyl, LuxuryVinylPlank
Door Features: InsulatedDoors
Fireplace: No
Laundry Features: WasherHookup
Furnished: Unfurnished
Interior Features: SplitBedrooms, BedroomOnMainLevel, BreakfastArea, EntranceFoyer, InLawFloorplan, KitchenIsland, StainlessSteelAppliances, SolidSurfaceCounters
Appliances: Dishwasher, Disposal, Microwave, Range
Lot Info
Lease Considered: ,No,
Lease Assignable: ,No,
Acres: 0.47
Land Lease: No
Lot Description: IrregularLot
Misc
Pool Private: No
Offer Compensation
Other School Info
Property Info
County: Horry
View: No
Senior Community: No
Stipulation of Sale: None
Habitable Residence: ,No,
Property Sub Type Additional: Detached
Property Attached: No
Security Features: SmokeDetectors
Disclosures: CovenantsRestrictionsDisclosure
Rent Control: No
Construction: UnderConstruction
Room Info
Basement: ,No,
Sold Info
Sqft Info
Building Sqft: 3141
Living Area Source: Builder
Sqft: 2291
Tax Info
Unit Info
Utilities / Hvac
Heating: Central, Electric
Cooling: CentralAir
Electric On Property: No
Cooling: Yes
Utilities Available: CableAvailable, ElectricityAvailable, PhoneAvailable, SewerAvailable, UndergroundUtilities, WaterAvailable
Heating: Yes
Water Source: Public
Waterfront / Water
Waterfront: No
Directions
From SC-31 N Take SC-31 N and exit onto SC-22 W. From there take exit toward Conway. Make a left onto SC-90 W then another left onto Old State Hwy 90. The destination will be on the left.Courtesy of Dr Horton
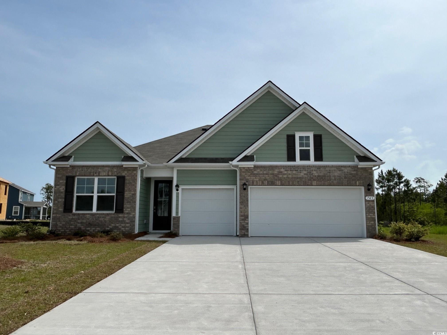
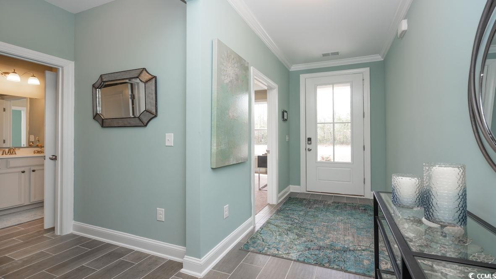
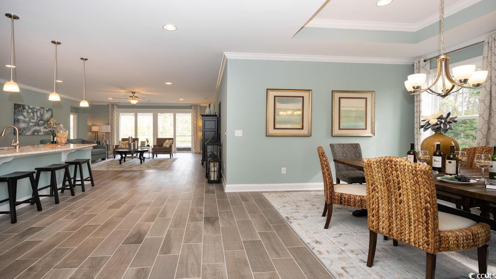
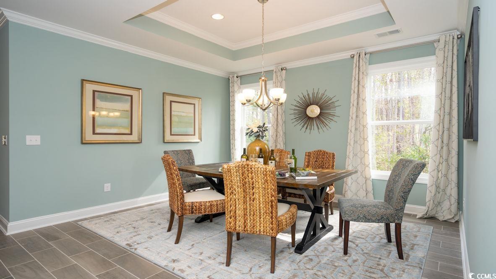
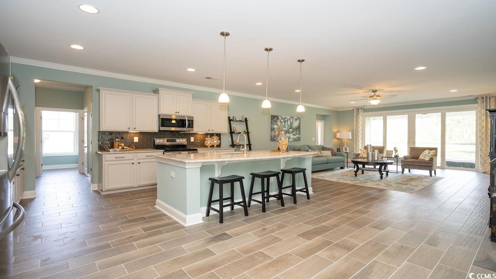
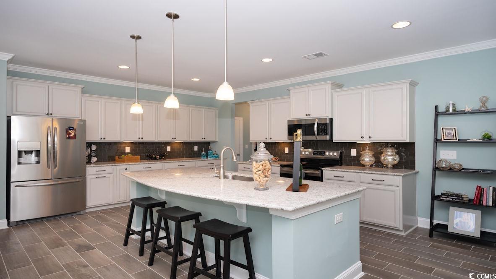
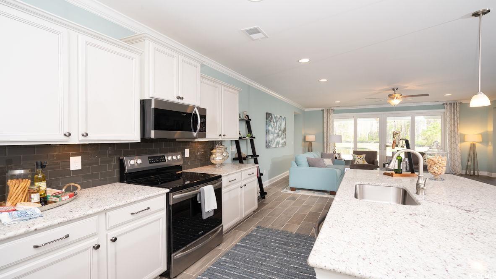
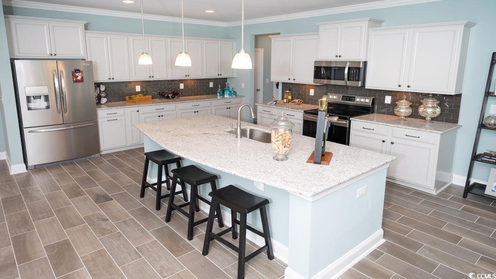
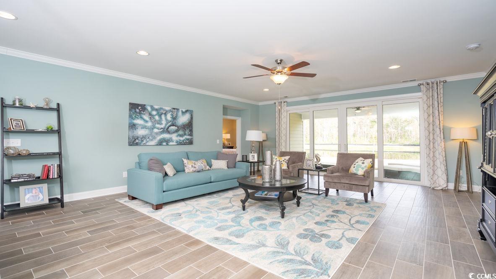
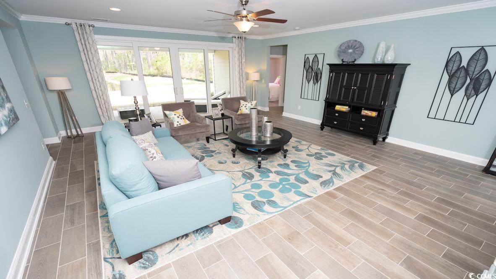
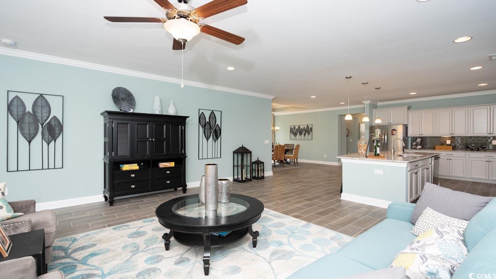
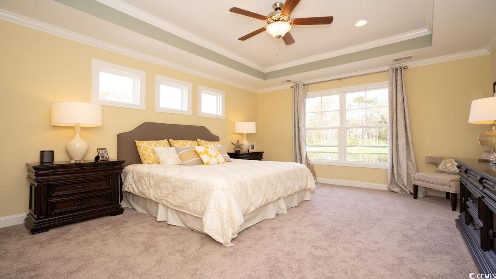
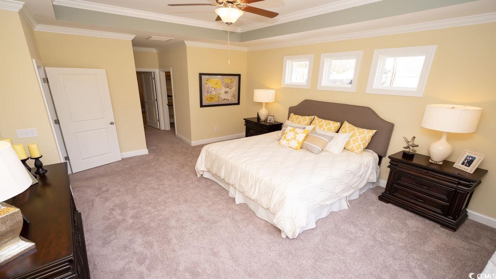
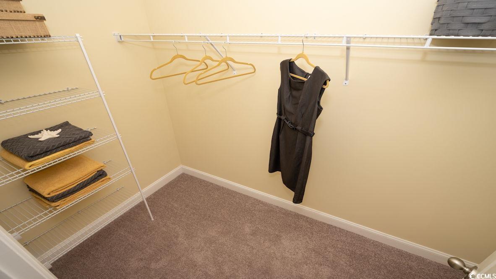
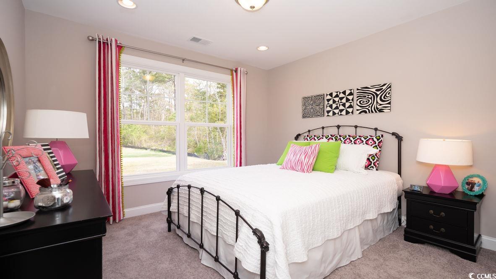
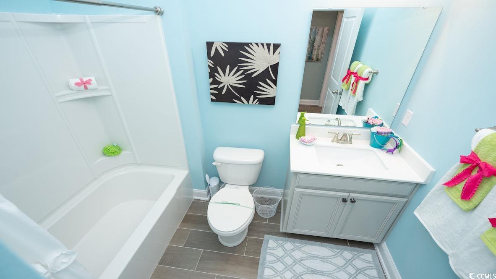
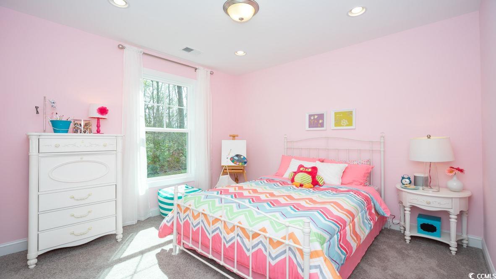
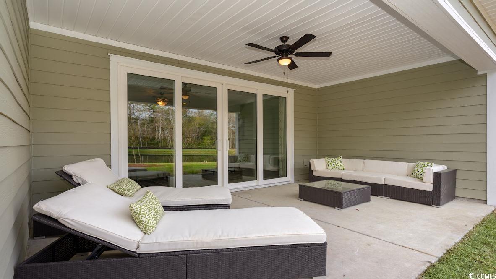
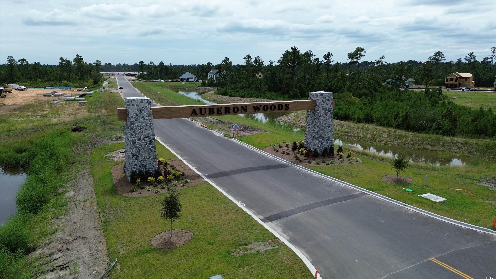
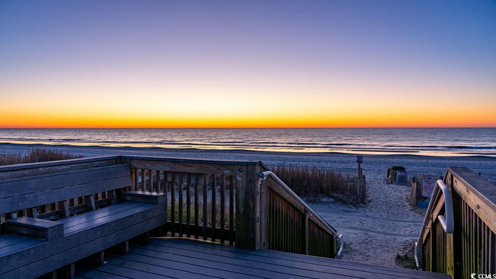
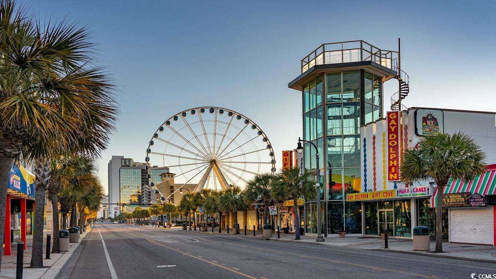
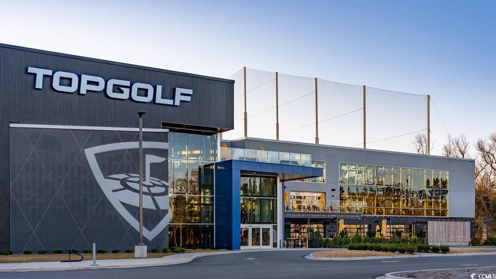
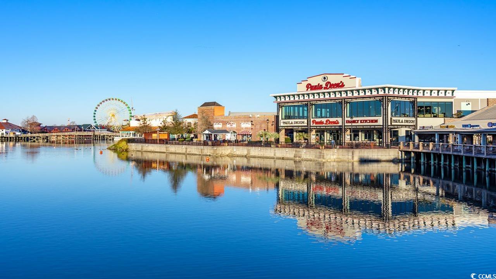
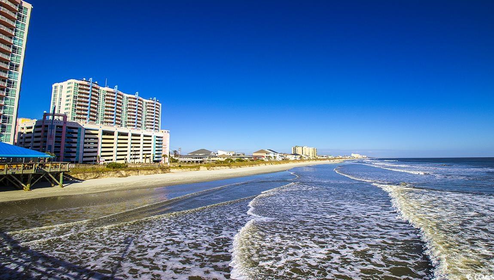
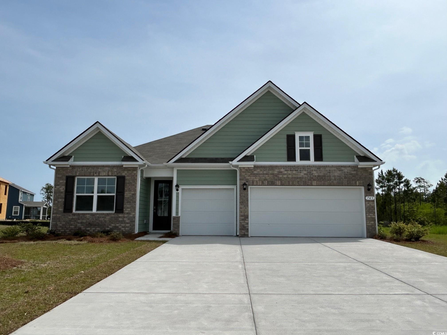
 MLS# 2517601
MLS# 2517601 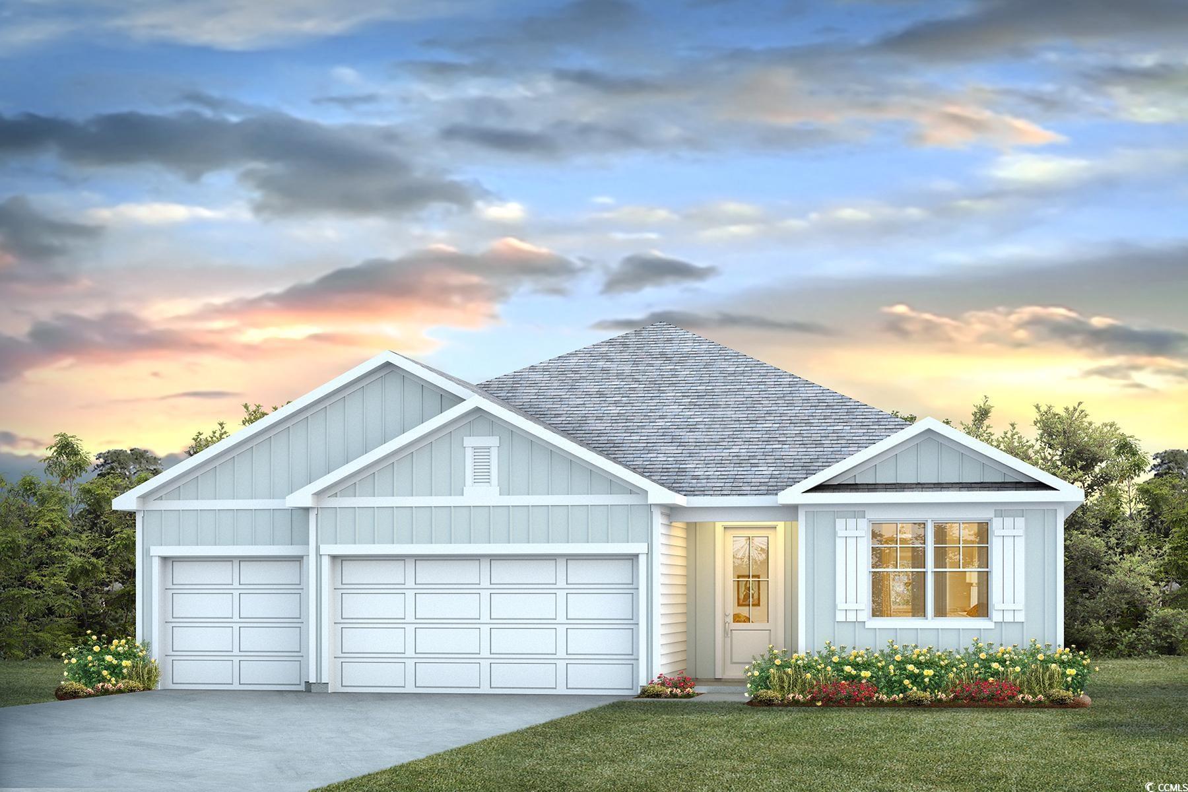
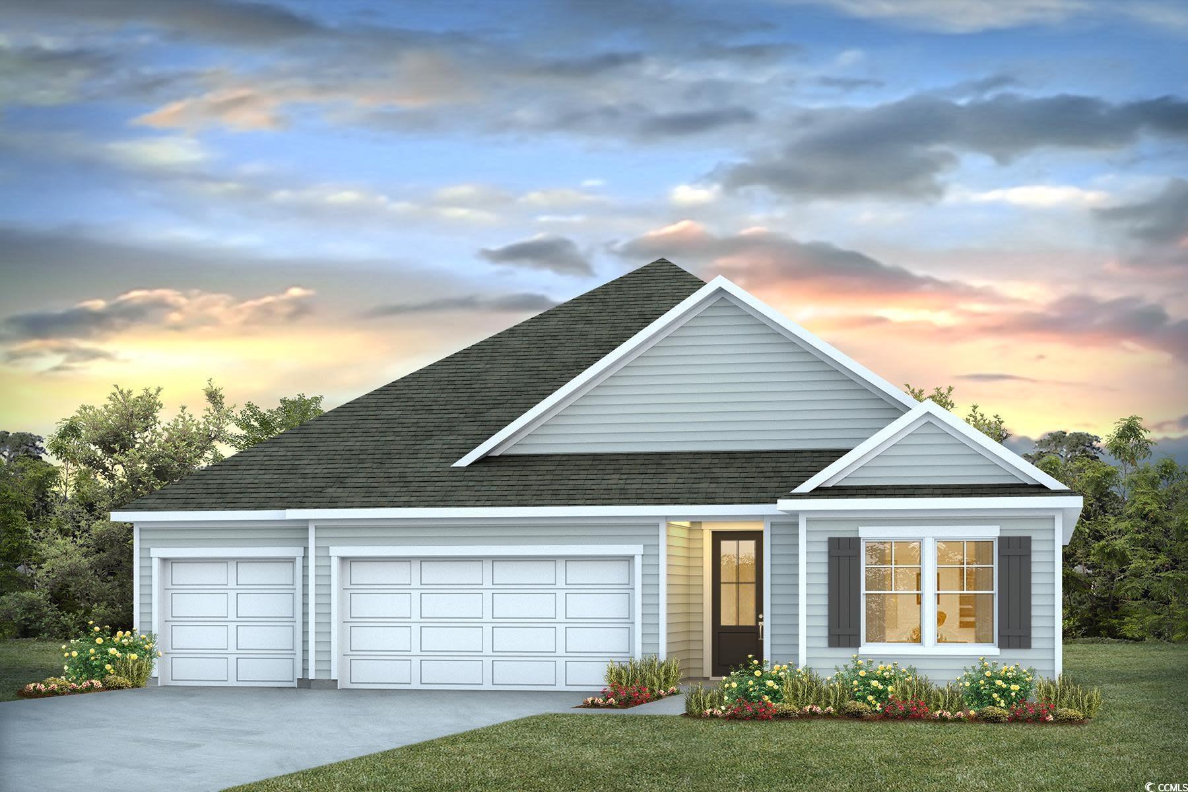
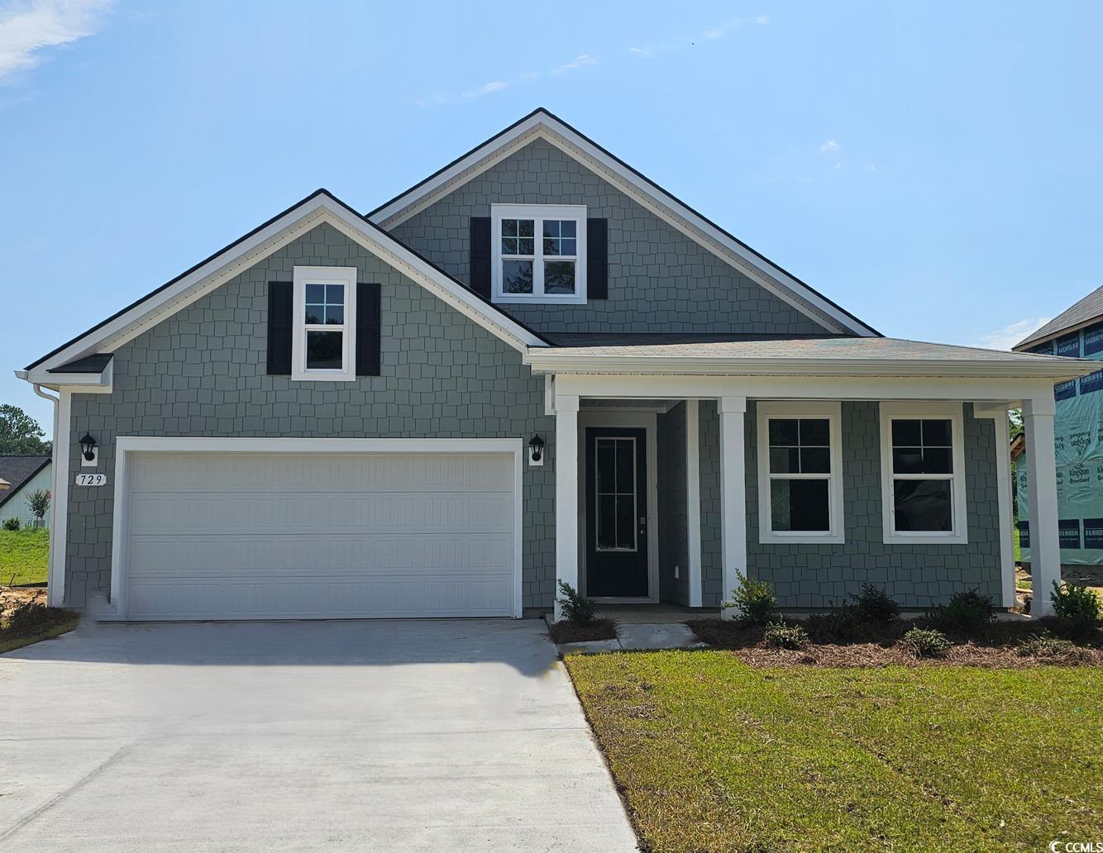
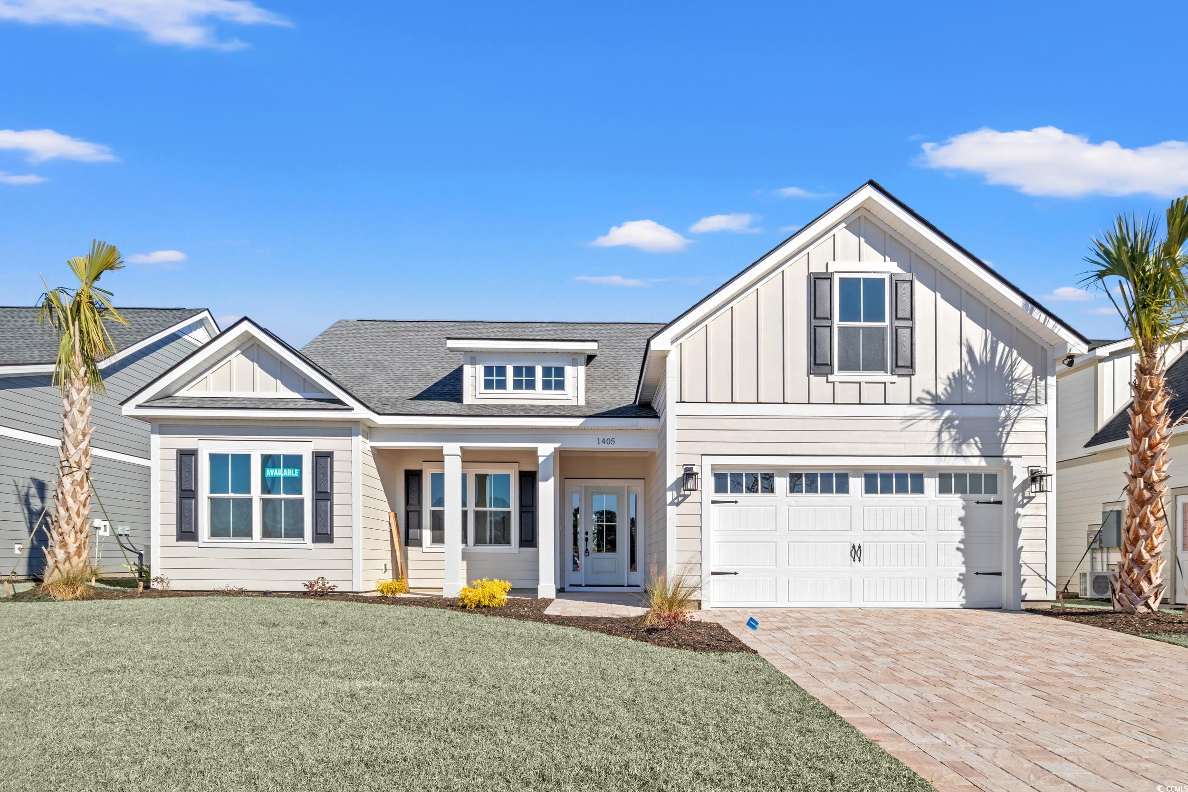
 Provided courtesy of © Copyright 2025 Coastal Carolinas Multiple Listing Service, Inc.®. Information Deemed Reliable but Not Guaranteed. © Copyright 2025 Coastal Carolinas Multiple Listing Service, Inc.® MLS. All rights reserved. Information is provided exclusively for consumers’ personal, non-commercial use, that it may not be used for any purpose other than to identify prospective properties consumers may be interested in purchasing.
Images related to data from the MLS is the sole property of the MLS and not the responsibility of the owner of this website. MLS IDX data last updated on 07-20-2025 10:30 PM EST.
Any images related to data from the MLS is the sole property of the MLS and not the responsibility of the owner of this website.
Provided courtesy of © Copyright 2025 Coastal Carolinas Multiple Listing Service, Inc.®. Information Deemed Reliable but Not Guaranteed. © Copyright 2025 Coastal Carolinas Multiple Listing Service, Inc.® MLS. All rights reserved. Information is provided exclusively for consumers’ personal, non-commercial use, that it may not be used for any purpose other than to identify prospective properties consumers may be interested in purchasing.
Images related to data from the MLS is the sole property of the MLS and not the responsibility of the owner of this website. MLS IDX data last updated on 07-20-2025 10:30 PM EST.
Any images related to data from the MLS is the sole property of the MLS and not the responsibility of the owner of this website.