8155 Sterling Oaks Dr
Ash, NC 28420
- 3Beds
- 3Full Baths
- N/AHalf Baths
- 1,910SqFt
- 2025Year Built
- 0.12Acres
- MLS# 2514393
- Residential
- Detached
- Active
- Approx Time on Market1 month, 13 days
- AreaNorth Carolina
- CountyBrunswick
- Subdivision Sterling Oaks - Ash NC
Overview
FIRST FLOOR OWNER SUITE -- Tucked away in a peaceful setting, Sterling Oaks offers the perfect mix of tranquility and convenience. Escape the traffic and crowds while staying close to area beaches, shopping, dining, and everyday essentials. Whether youre in need of a home designed for effortless main-level living or a spacious layout for your family, Sterling Oaks is built for the way you live. Spend your days unwinding at the planned community pool, a great place to meet the neighbors and enjoy casual gatherings. Love golf? Play a round or sharpen your skills at multiple top-rated golf courses, blending fun and relaxation. Sterling Oaks keeps you close to everything. With just a short drive to Shallotte, Calabash, and Myrtle Beach, youll find plenty of shopping, dining, and entertainment. Want a beach day? Ocean Isle, Holden Beach, and Sunset Beach are just a quick 12 miles away. Take a sunset stroll along the Shallotte Riverwalk or explore the charming boutiques and seafood spots in nearby Calabash and Little River. Introducing the fresh, stylish, and brand-new Fairview! MAIN LEVEL OWNER- Suite This 3-bedroom, 3-bath single-family home is making its debut. The open kitchen with large island flows effortlessly into the dining room and great room, leading to a covered rear porch for outdoor relaxation. The first-floor owner's suite offers a spacious retreat, while the second bedroom and bath provide added convenience for main-level living. A versatile flex space makes this home truly unique. Upstairs, a loft and third bedroom with full bath complete the design. The 2-car garage provides abundant storage. Semi-Custom Selections available List price reflects a base price home ONLY. Lot premium (if applicable) NOT INCLUDED All information is deemed accurate but not guaranteed.
Agriculture / Farm
Grazing Permits Blm: ,No,
Horse: No
Grazing Permits Forest Service: ,No,
Grazing Permits Private: ,No,
Irrigation Water Rights: ,No,
Farm Credit Service Incl: ,No,
Crops Included: ,No,
Association Fees / Info
Hoa Frequency: Monthly
Hoa Fees: 97
Hoa: Yes
Hoa Includes: CommonAreas, Internet, Pools
Community Features: GolfCartsOk, LongTermRentalAllowed, Pool
Assoc Amenities: OwnerAllowedGolfCart, OwnerAllowedMotorcycle, PetRestrictions
Bathroom Info
Total Baths: 3.00
Fullbaths: 3
Room Dimensions
Bedroom2: 11'10x10'5
Bedroom3: 10'5x11'8
DiningRoom: 14'7x10'7
GreatRoom: 14'7x15'5
Kitchen: 14'7x13'0
PrimaryBedroom: 14'2x12'5
Room Level
Bedroom2: First
Bedroom3: Second
PrimaryBedroom: First
Room Features
DiningRoom: KitchenDiningCombo
Kitchen: Pantry
Bedroom Info
Beds: 3
Building Info
New Construction: No
Levels: Two
Year Built: 2025
Mobile Home Remains: ,No,
Zoning: Res
Style: Traditional
Development Status: Proposed
Construction Materials: VinylSiding
Builders Name: Ryan Homes
Builder Model: Fairview
Buyer Compensation
Exterior Features
Spa: No
Pool Features: Community, OutdoorPool
Foundation: Slab
Financial
Lease Renewal Option: ,No,
Garage / Parking
Parking Capacity: 4
Garage: Yes
Carport: No
Parking Type: Attached, Garage, TwoCarGarage, GarageDoorOpener
Open Parking: No
Attached Garage: Yes
Garage Spaces: 2
Green / Env Info
Interior Features
Floor Cover: Carpet, LuxuryVinyl, LuxuryVinylPlank
Fireplace: No
Furnished: Unfurnished
Appliances: Dishwasher, Disposal, Microwave, Range, Refrigerator
Lot Info
Lease Considered: ,No,
Lease Assignable: ,No,
Acres: 0.12
Land Lease: No
Lot Description: OutsideCityLimits, Rectangular, RectangularLot
Misc
Pool Private: No
Pets Allowed: OwnerOnly, Yes
Offer Compensation
Other School Info
Property Info
County: Brunswick
View: No
Senior Community: No
Stipulation of Sale: None
Habitable Residence: ,No,
Property Sub Type Additional: Detached
Property Attached: No
Security Features: SmokeDetectors
Disclosures: CovenantsRestrictionsDisclosure
Rent Control: No
Construction: ToBeBuilt
Room Info
Basement: ,No,
Sold Info
Sqft Info
Building Sqft: 2357
Living Area Source: Builder
Sqft: 1910
Tax Info
Unit Info
Utilities / Hvac
Heating: Central, Electric, ForcedAir
Cooling: CentralAir
Electric On Property: No
Cooling: Yes
Utilities Available: ElectricityAvailable, SewerAvailable, WaterAvailable
Heating: Yes
Water Source: Public
Waterfront / Water
Waterfront: No
Directions
From Myrtle Beach, take Hwy 57/Hickman Road going North - Take a Left at the Intersection Ash Little River Road /Hwy 57 - Sterling Oaks Community is on your Left - Model right at the Entrance. Coming from North, take Hwy 57/Hickman Road going South - Take a Right at the Intersection Ash Little River Road /Hwy 57 - Sterling Oaks Community is on your Left - Model right at the Entrance.Courtesy of Nvr Ryan Homes
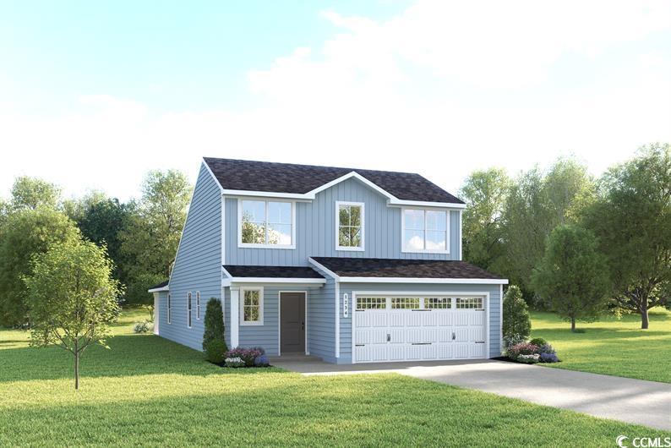
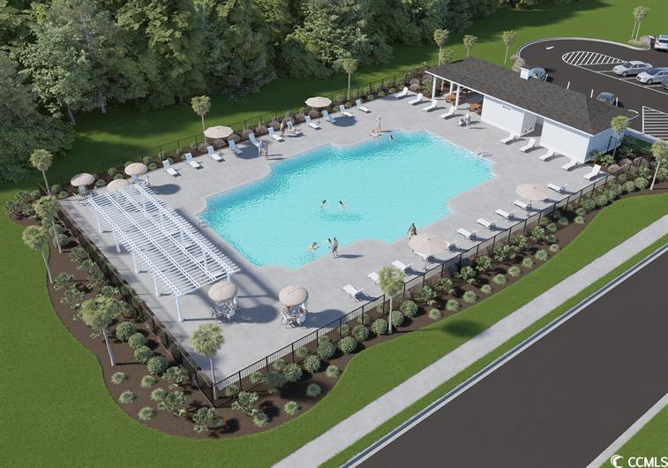
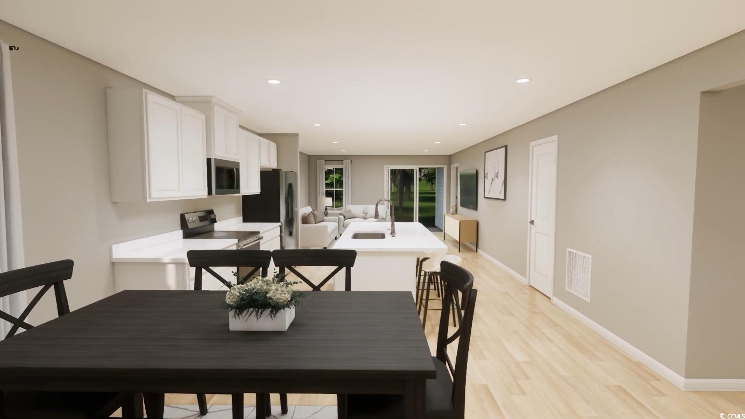
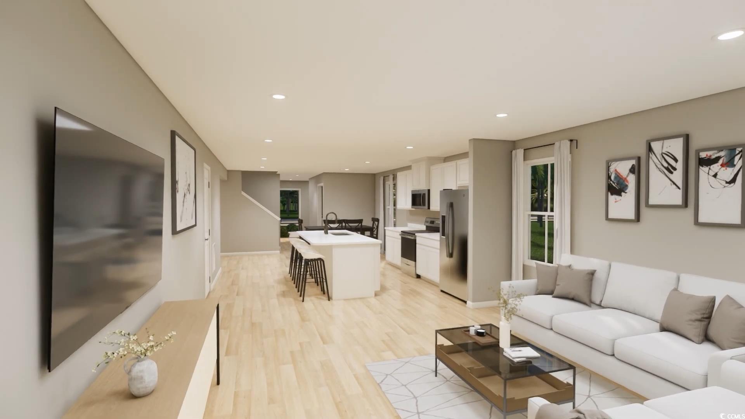
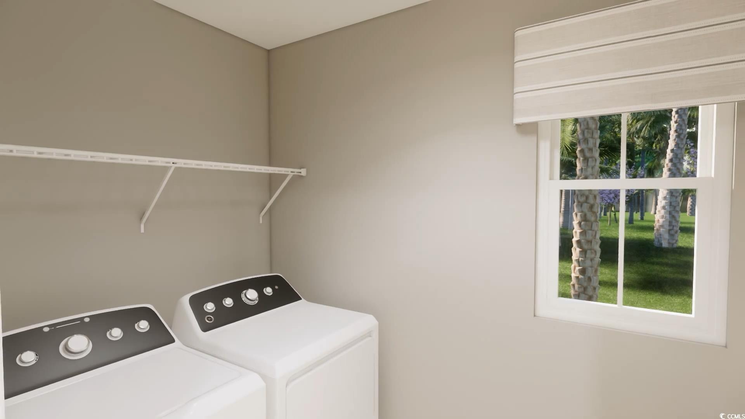
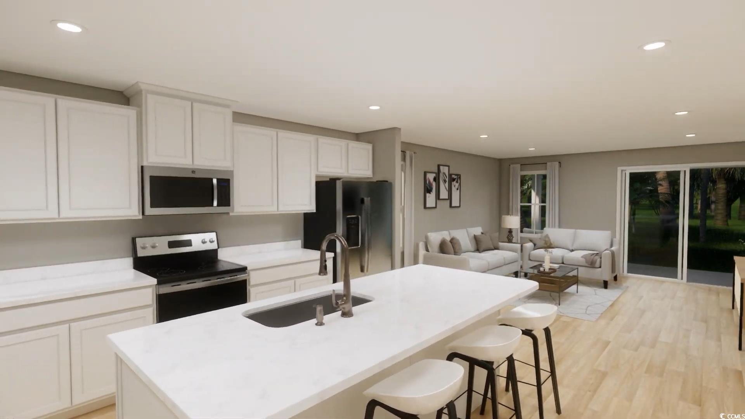
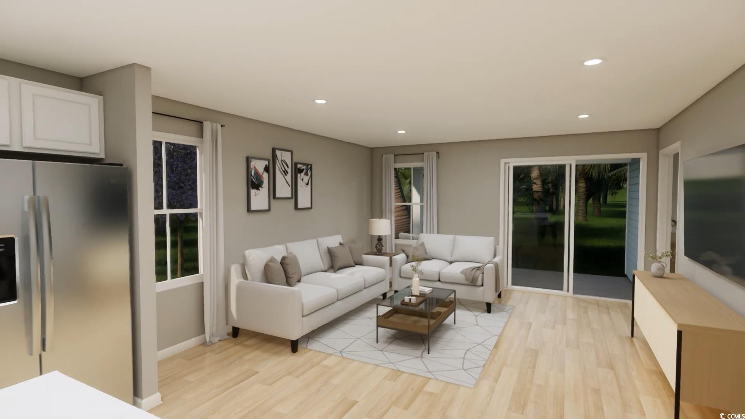
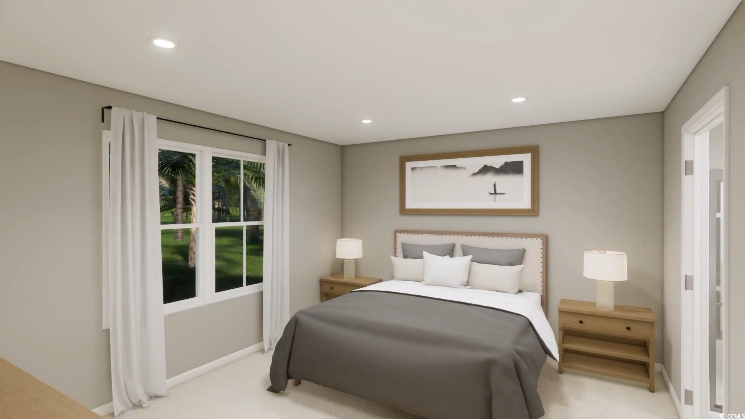
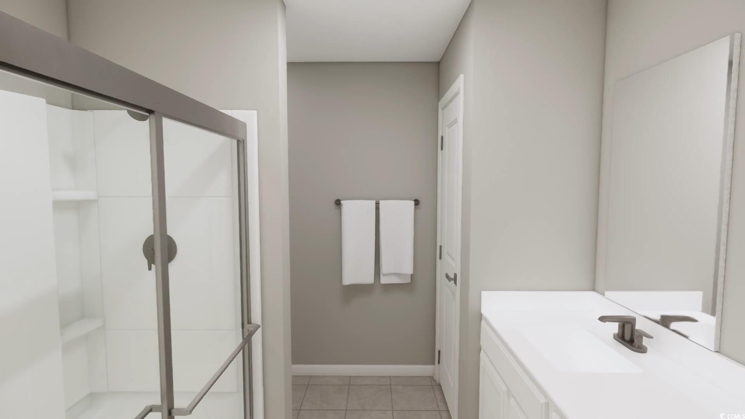
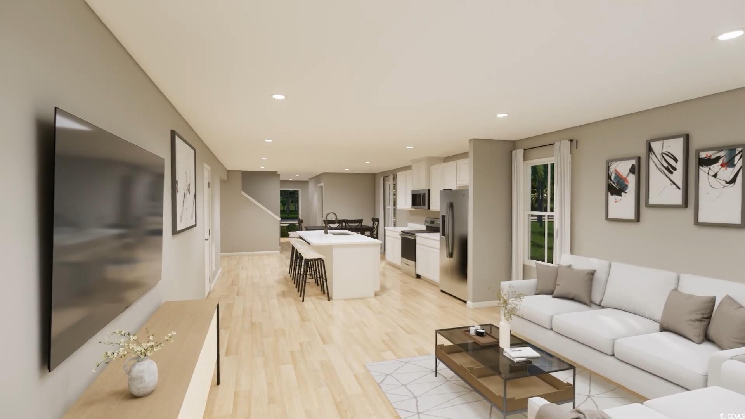
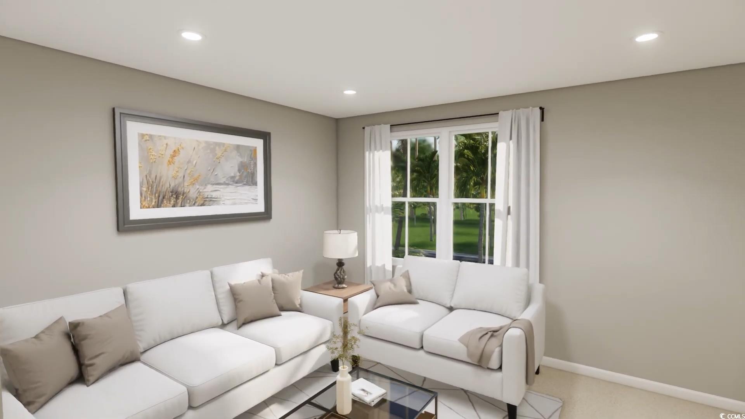
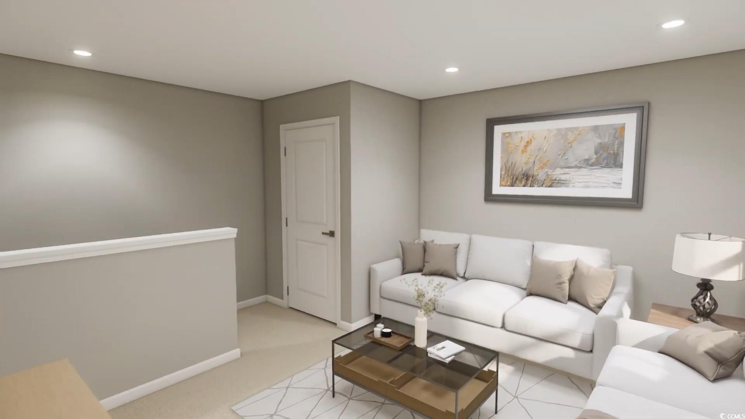

 Provided courtesy of © Copyright 2025 Coastal Carolinas Multiple Listing Service, Inc.®. Information Deemed Reliable but Not Guaranteed. © Copyright 2025 Coastal Carolinas Multiple Listing Service, Inc.® MLS. All rights reserved. Information is provided exclusively for consumers’ personal, non-commercial use, that it may not be used for any purpose other than to identify prospective properties consumers may be interested in purchasing.
Images related to data from the MLS is the sole property of the MLS and not the responsibility of the owner of this website. MLS IDX data last updated on 07-23-2025 3:36 PM EST.
Any images related to data from the MLS is the sole property of the MLS and not the responsibility of the owner of this website.
Provided courtesy of © Copyright 2025 Coastal Carolinas Multiple Listing Service, Inc.®. Information Deemed Reliable but Not Guaranteed. © Copyright 2025 Coastal Carolinas Multiple Listing Service, Inc.® MLS. All rights reserved. Information is provided exclusively for consumers’ personal, non-commercial use, that it may not be used for any purpose other than to identify prospective properties consumers may be interested in purchasing.
Images related to data from the MLS is the sole property of the MLS and not the responsibility of the owner of this website. MLS IDX data last updated on 07-23-2025 3:36 PM EST.
Any images related to data from the MLS is the sole property of the MLS and not the responsibility of the owner of this website.