8745 Chandler Dr. UNIT F
Myrtle Beach, SC 29575
- 3Beds
- 2Full Baths
- N/AHalf Baths
- 1,170SqFt
- 1991Year Built
- FUnit #
- MLS# 2508701
- Residential
- Condominium
- Sold
- Approx Time on Market3 months, 9 days
- AreaSurfside Area-Glensbay To Gc Connector
- CountyHorry
- Subdivision South Bay Lakes
Overview
Welcome Home to South Bay Lakes, located in the Surfside Beach area! This beautifully upgraded condo features three spacious bedrooms and two full bathrooms. Situated in the precise location of the neighborhood, you have a waterfront view and a pool view! This condo comes Furnished except for a few items. It has a NEW HVAC, Flooring, Lighting, and dishwasher. Enjoy the breeze off the pond on your screened porch or take a dip in the poolboth are only steps away! The condo is conveniently situated near dining, shopping, and entertainment options, making your everyday life a breeze. This unit comes mostly furnished, with the except of a few items. All appliances, including the only 2-year-old washer and dryer, are included. Dont miss this fantastic opportunity to own your place at the beach! The property is in excellent condition and ready for you to move in and start enjoying the coastal lifestyle, where every day feels like a vacation and the coast's beauty inspires you. Please note that the square footage is approximate and should be verified by the buyer and/or the buyer's agent.
Sale Info
Listing Date: 04-04-2025
Sold Date: 07-14-2025
Aprox Days on Market:
3 month(s), 9 day(s)
Listing Sold:
8 day(s) ago
Asking Price: $199,900
Selling Price: $200,000
Price Difference:
Increase $100
Agriculture / Farm
Grazing Permits Blm: ,No,
Horse: No
Grazing Permits Forest Service: ,No,
Grazing Permits Private: ,No,
Irrigation Water Rights: ,No,
Farm Credit Service Incl: ,No,
Crops Included: ,No,
Association Fees / Info
Hoa Frequency: Monthly
Hoa Fees: 341
Hoa: Yes
Hoa Includes: AssociationManagement, CommonAreas, Insurance, MaintenanceGrounds, PestControl, Pools, RecreationFacilities, Sewer, Trash, Water
Community Features: Clubhouse, RecreationArea, LongTermRentalAllowed, Pool
Assoc Amenities: Clubhouse, PetRestrictions, Trash
Bathroom Info
Total Baths: 2.00
Fullbaths: 2
Room Features
FamilyRoom: CeilingFans
Kitchen: Pantry
LivingRoom: CeilingFans
Other: BedroomOnMainLevel
Bedroom Info
Beds: 3
Building Info
New Construction: No
Levels: One
Year Built: 1991
Mobile Home Remains: ,No,
Zoning: PUD
Style: LowRise
Construction Materials: VinylSiding
Entry Level: 2
Buyer Compensation
Exterior Features
Spa: No
Window Features: StormWindows
Pool Features: Community, OutdoorPool
Exterior Features: Storage
Financial
Lease Renewal Option: ,No,
Garage / Parking
Garage: No
Carport: No
Parking Type: TwoSpaces
Open Parking: No
Attached Garage: No
Green / Env Info
Interior Features
Floor Cover: Laminate
Door Features: StormDoors
Fireplace: No
Laundry Features: WasherHookup
Furnished: Furnished
Interior Features: EntranceFoyer, Furnished, WindowTreatments, BedroomOnMainLevel
Appliances: Dishwasher, Disposal, Microwave, Range, Refrigerator, Dryer, Washer
Lot Info
Lease Considered: ,No,
Lease Assignable: ,No,
Acres: 0.00
Land Lease: No
Lot Description: LakeFront, PondOnLot
Misc
Pool Private: No
Pets Allowed: OwnerOnly, Yes
Offer Compensation
Other School Info
Property Info
County: Horry
View: Yes
Senior Community: No
Stipulation of Sale: None
Habitable Residence: ,No,
View: Lake, Pond
Property Sub Type Additional: Condominium
Property Attached: No
Disclosures: CovenantsRestrictionsDisclosure,SellerDisclosure
Rent Control: No
Construction: Resale
Room Info
Basement: ,No,
Sold Info
Sold Date: 2025-07-14T00:00:00
Sqft Info
Building Sqft: 1300
Living Area Source: Assessor
Sqft: 1170
Tax Info
Unit Info
Unit: F
Utilities / Hvac
Electric On Property: No
Cooling: No
Utilities Available: CableAvailable, ElectricityAvailable, PhoneAvailable, SewerAvailable, WaterAvailable, TrashCollection
Heating: No
Water Source: Public
Waterfront / Water
Waterfront: Yes
Waterfront Features: Pond
Schools
Elem: Seaside Elementary School
Middle: Saint James Middle School
High: Saint James High School
Courtesy of Re/max Executive - Cell: 410-596-8586
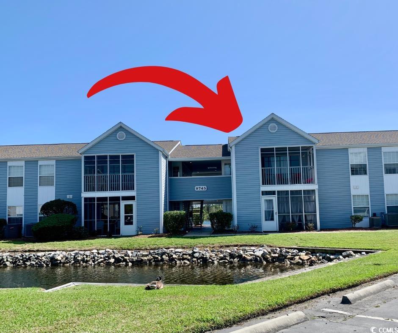
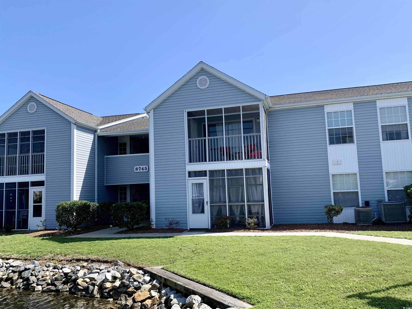
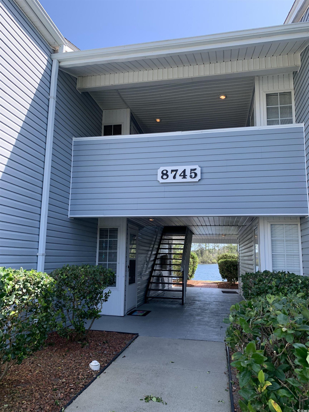
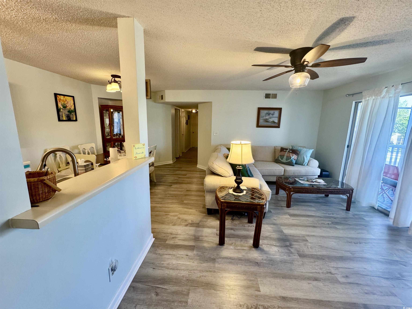
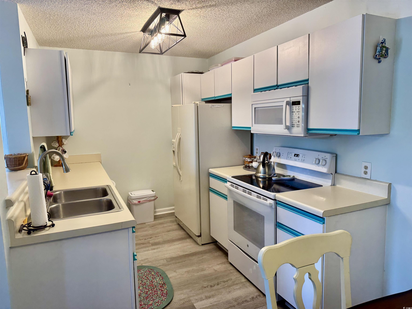

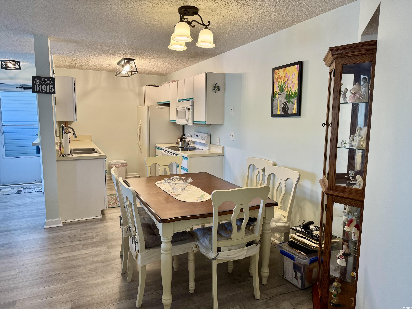
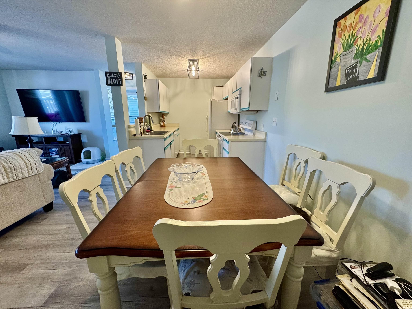
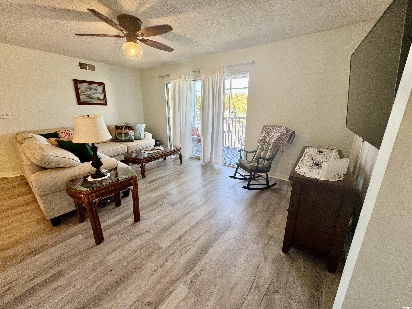
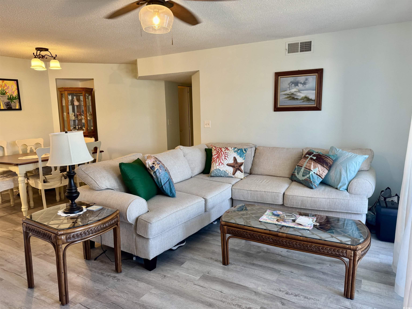
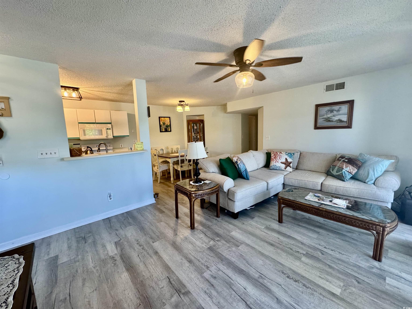
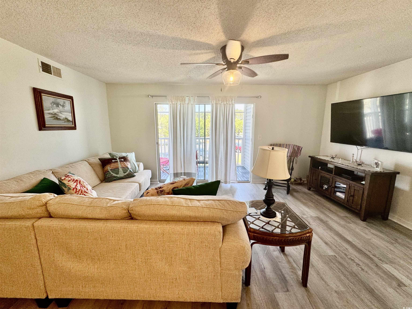
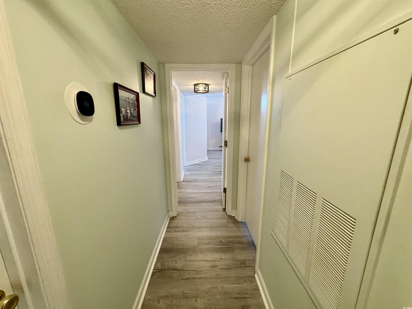
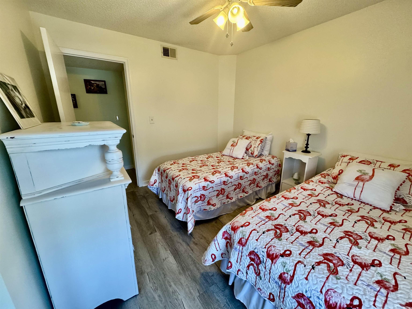
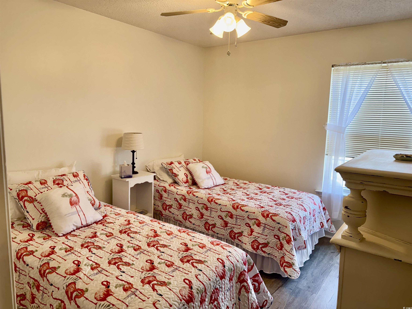
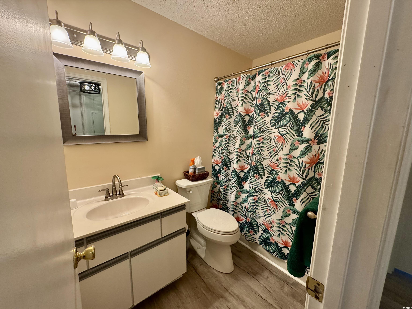
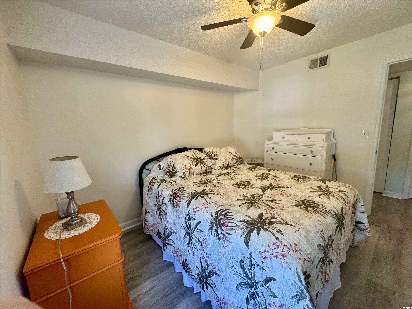
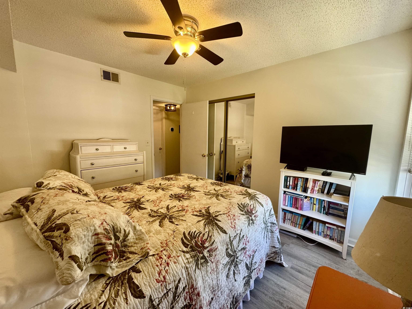
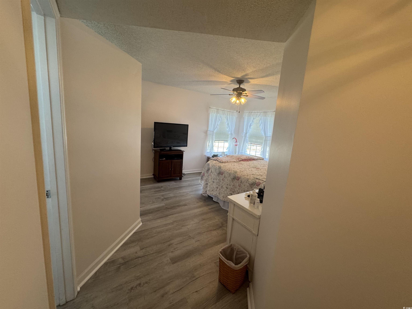

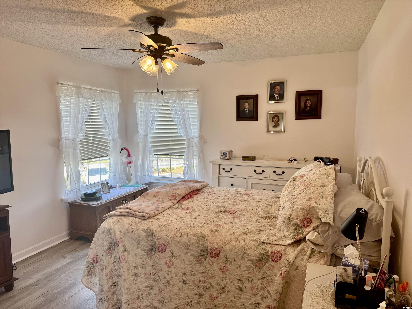
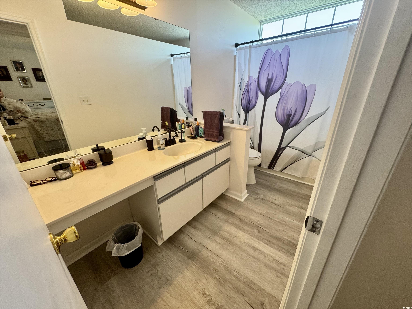
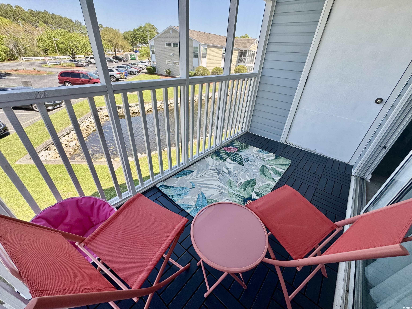

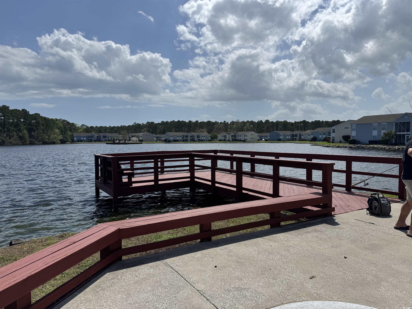
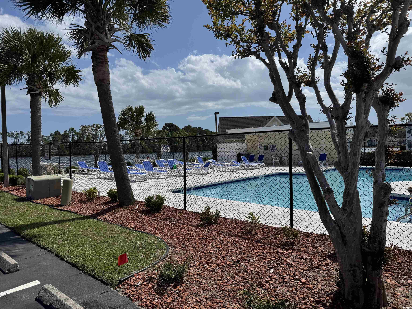
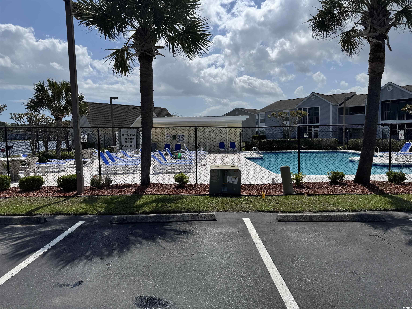
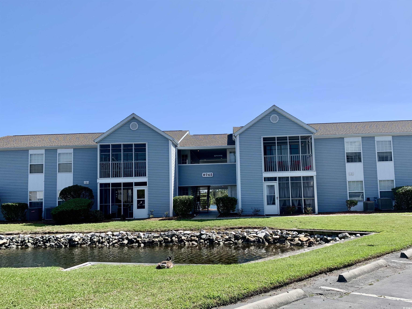
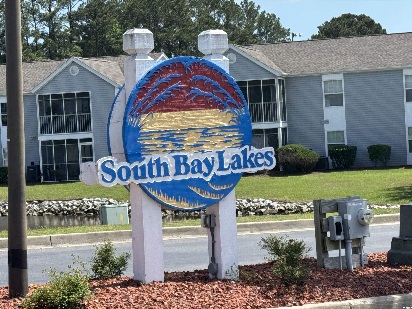
 MLS# 909954
MLS# 909954 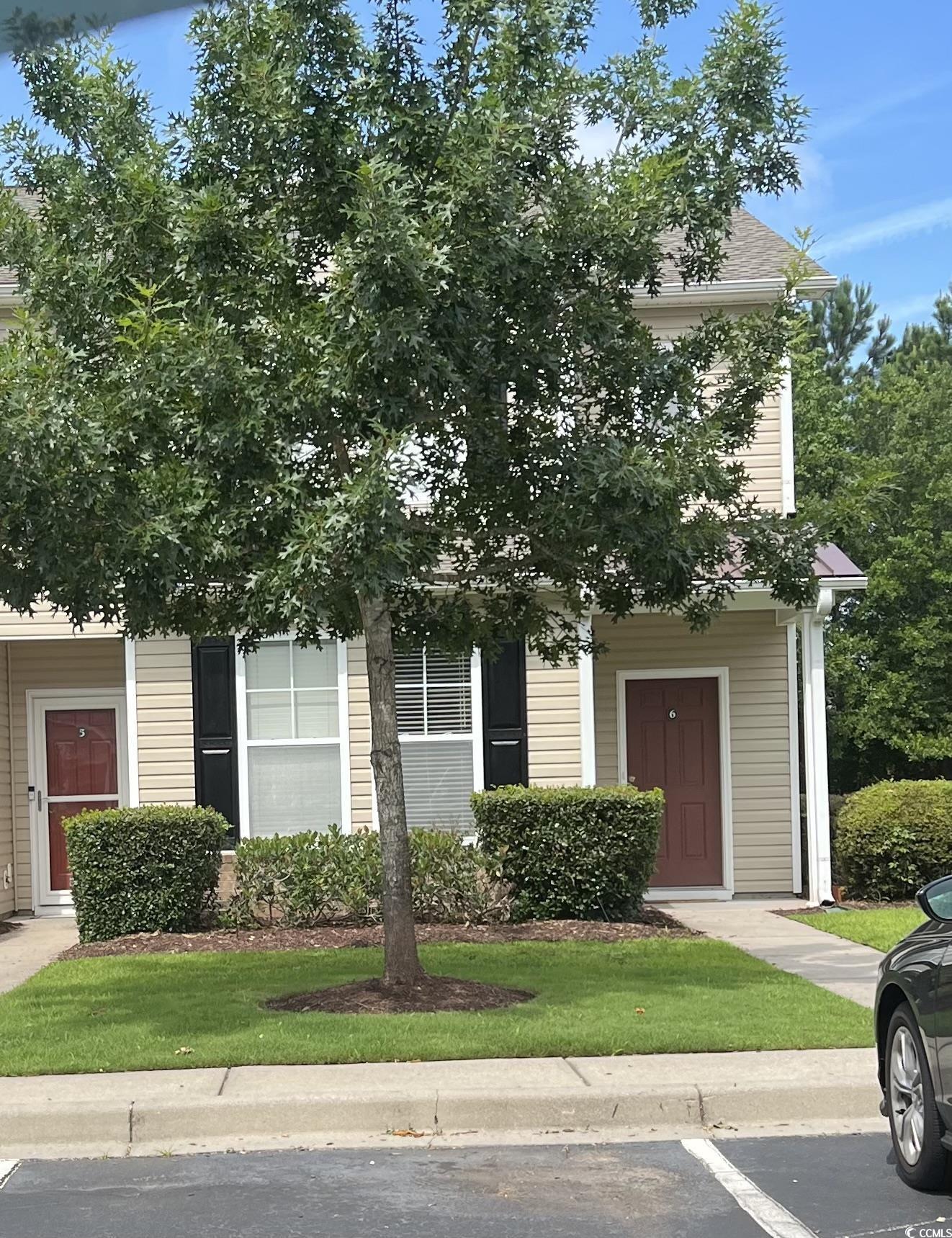
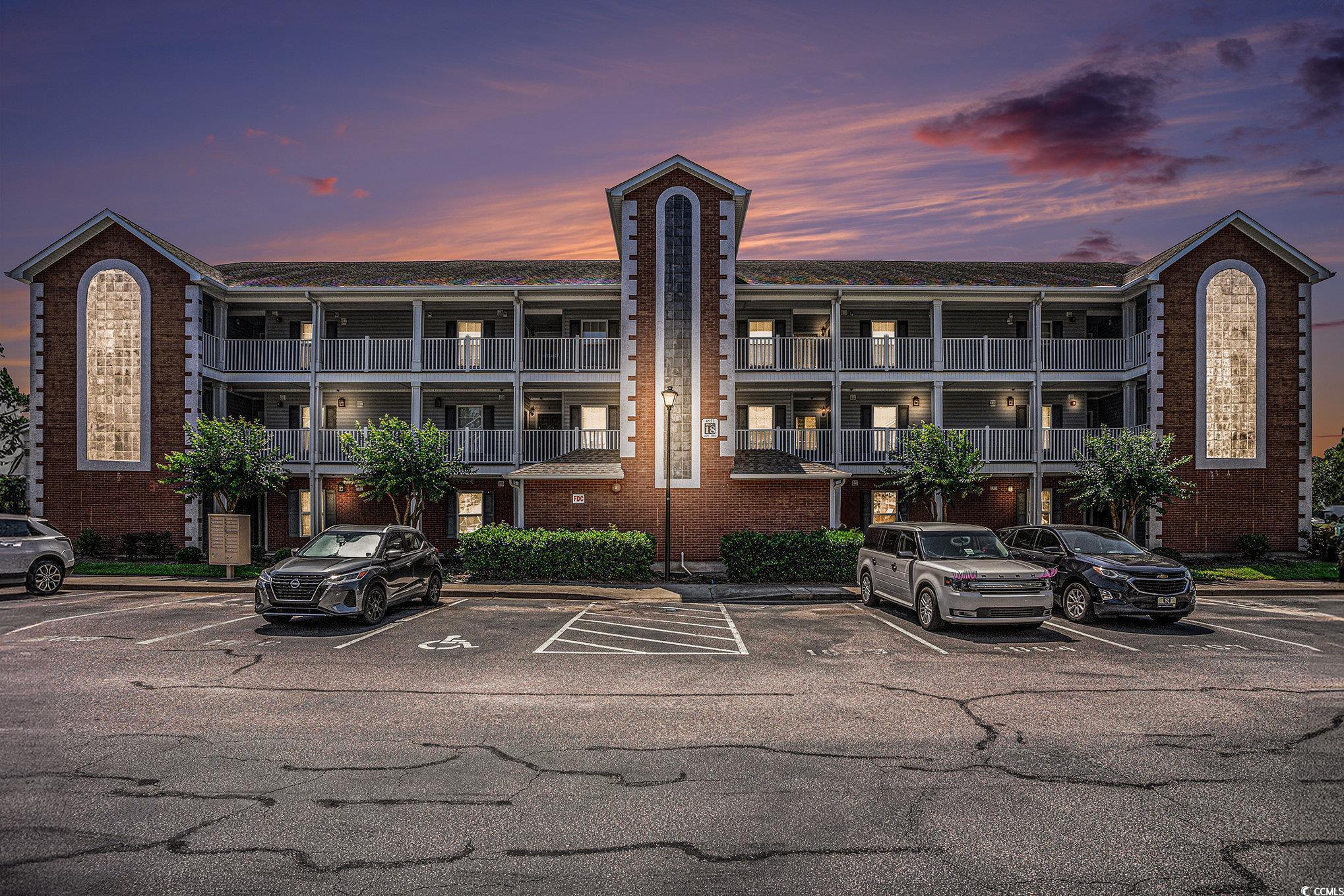
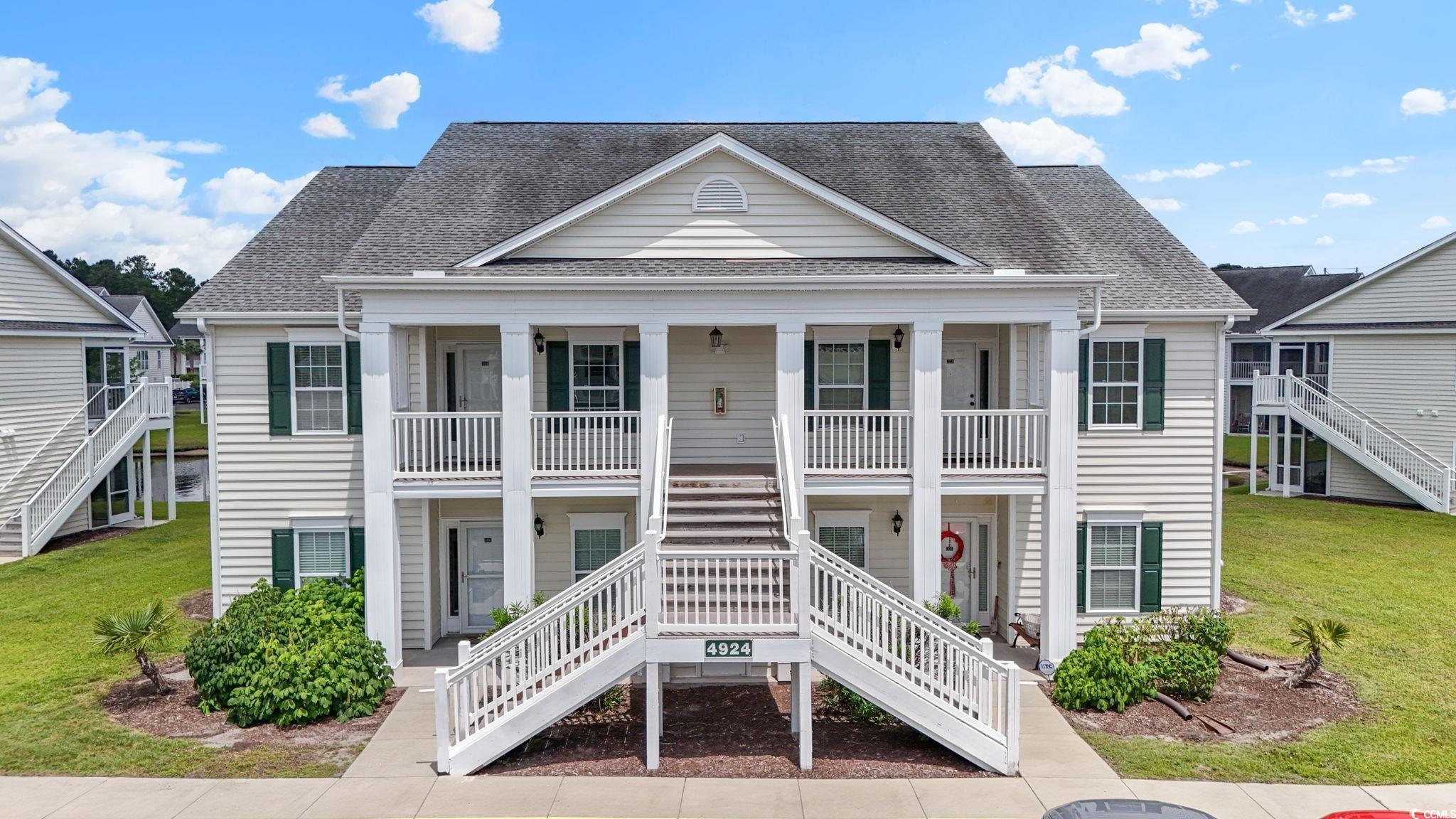
 Provided courtesy of © Copyright 2025 Coastal Carolinas Multiple Listing Service, Inc.®. Information Deemed Reliable but Not Guaranteed. © Copyright 2025 Coastal Carolinas Multiple Listing Service, Inc.® MLS. All rights reserved. Information is provided exclusively for consumers’ personal, non-commercial use, that it may not be used for any purpose other than to identify prospective properties consumers may be interested in purchasing.
Images related to data from the MLS is the sole property of the MLS and not the responsibility of the owner of this website. MLS IDX data last updated on 07-22-2025 12:00 PM EST.
Any images related to data from the MLS is the sole property of the MLS and not the responsibility of the owner of this website.
Provided courtesy of © Copyright 2025 Coastal Carolinas Multiple Listing Service, Inc.®. Information Deemed Reliable but Not Guaranteed. © Copyright 2025 Coastal Carolinas Multiple Listing Service, Inc.® MLS. All rights reserved. Information is provided exclusively for consumers’ personal, non-commercial use, that it may not be used for any purpose other than to identify prospective properties consumers may be interested in purchasing.
Images related to data from the MLS is the sole property of the MLS and not the responsibility of the owner of this website. MLS IDX data last updated on 07-22-2025 12:00 PM EST.
Any images related to data from the MLS is the sole property of the MLS and not the responsibility of the owner of this website.