9547 Edgerton Dr. UNIT #904
Myrtle Beach, SC 29572
- 4Beds
- 3Full Baths
- 1Half Baths
- 3,138SqFt
- 2008Year Built
- 904Unit #
- MLS# 2518188
- Residential
- Condominium
- Active
- Approx Time on Market2 days
- AreaMyrtle Beach Area--Arcadian
- CountyHorry
- Subdivision The Pointe - Mb
Overview
This gorgeous, fully furnished 4-bedroom, 3.5-bath condo located in The Pointe is a showcase of refined design. The chef-inspired kitchen features Viking stainless-steel appliances, custom cabinetry, and generous counter space. A spacious living area with a natural gas fireplace and wet bar opens to a stunning 63-foot balcony with panoramic marsh and golf course views. The primary suite is a private retreat with floor-to-ceiling windows, a spa-style bath with jetted tub, walk-in shower, and large closet. Additional bedrooms include an en suite guest room and two bedrooms sharing a Jack-and-Jill bath. Highlights include tray ceilings, expansive sliding glass doors, and high-end finishes throughout. This immaculate property would make an incredible primary residence, investment, or vacation home. Experience luxury coastal living at The Pointe, a premier gated condominium in Myrtle Beach. Residents enjoy top-tier amenities: indoor pool, rooftop deck with marsh and ocean views, fitness center, secure parking with golf cart spaces, and private storage. Just minutes from beaches, fine dining, and world-class golf.
Agriculture / Farm
Grazing Permits Blm: ,No,
Horse: No
Grazing Permits Forest Service: ,No,
Grazing Permits Private: ,No,
Irrigation Water Rights: ,No,
Farm Credit Service Incl: ,No,
Crops Included: ,No,
Association Fees / Info
Hoa Frequency: Monthly
Hoa Fees: 1805
Hoa: Yes
Hoa Includes: AssociationManagement, CommonAreas, Insurance, Internet, LegalAccounting, MaintenanceGrounds, PestControl, Pools, Sewer, Security, Trash, Water
Community Features: Gated, LongTermRentalAllowed, Pool
Assoc Amenities: Gated, Security, Elevators
Bathroom Info
Total Baths: 4.00
Halfbaths: 1
Fullbaths: 3
Room Features
DiningRoom: TrayCeilings, LivingDiningRoom
FamilyRoom: WetBar, TrayCeilings, Fireplace
Kitchen: KitchenExhaustFan, StainlessSteelAppliances, SolidSurfaceCounters
Other: EntranceFoyer
Bedroom Info
Beds: 4
Building Info
New Construction: No
Levels: One
Year Built: 2008
Mobile Home Remains: ,No,
Zoning: MF
Style: HighRise
Construction Materials: Concrete, Steel
Entry Level: 9
Buyer Compensation
Exterior Features
Spa: No
Patio and Porch Features: Balcony
Pool Features: Community, Indoor
Exterior Features: Balcony
Financial
Lease Renewal Option: ,No,
Garage / Parking
Garage: No
Carport: No
Parking Type: Underground
Open Parking: No
Attached Garage: No
Green / Env Info
Interior Features
Floor Cover: Carpet, Tile
Fireplace: Yes
Laundry Features: WasherHookup
Furnished: Furnished
Interior Features: Furnished, Fireplace, WindowTreatments, EntranceFoyer, StainlessSteelAppliances, SolidSurfaceCounters
Appliances: Dishwasher, Microwave, Range, Refrigerator, RangeHood, Dryer, Washer
Lot Info
Lease Considered: ,No,
Lease Assignable: ,No,
Acres: 0.00
Land Lease: No
Misc
Pool Private: No
Offer Compensation
Other School Info
Property Info
County: Horry
View: Yes
Senior Community: No
Stipulation of Sale: None
Habitable Residence: ,No,
View: GolfCourse, MarshView
Property Sub Type Additional: Condominium
Property Attached: No
Security Features: FireSprinklerSystem, GatedCommunity, SmokeDetectors, SecurityService
Disclosures: CovenantsRestrictionsDisclosure,SellerDisclosure
Rent Control: No
Construction: Resale
Room Info
Basement: ,No,
Sold Info
Sqft Info
Building Sqft: 3578
Living Area Source: PublicRecords
Sqft: 3138
Tax Info
Unit Info
Unit: 904
Utilities / Hvac
Heating: Central
Cooling: CentralAir
Electric On Property: No
Cooling: Yes
Utilities Available: CableAvailable, ElectricityAvailable, NaturalGasAvailable, SewerAvailable, WaterAvailable
Heating: Yes
Water Source: Public
Waterfront / Water
Waterfront: No
Schools
Elem: Myrtle Beach Elementary School
Middle: Myrtle Beach Middle School
High: Myrtle Beach High School
Courtesy of Century 21 The Harrelson Group

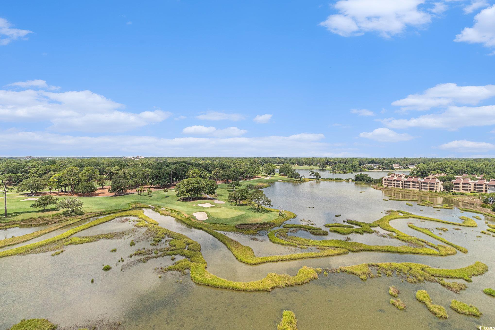

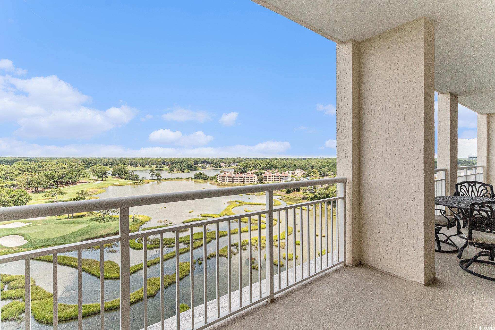
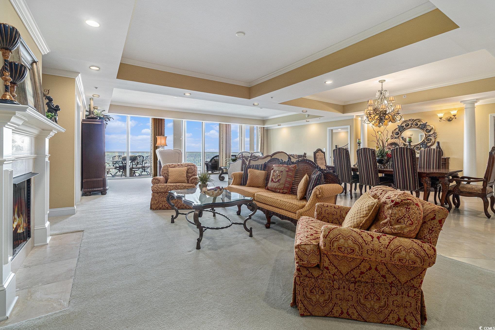




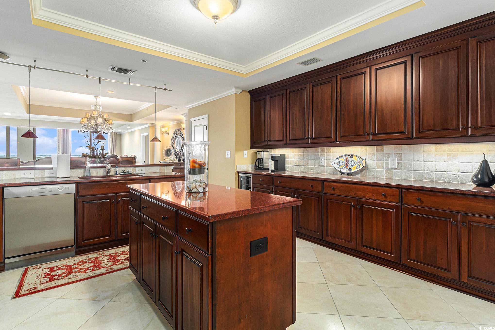
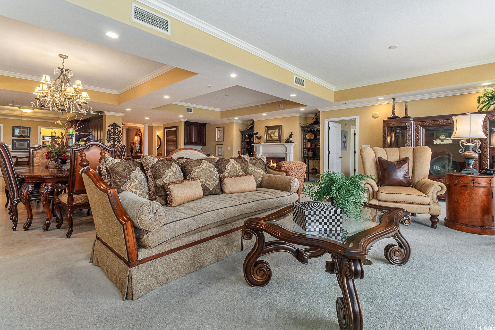



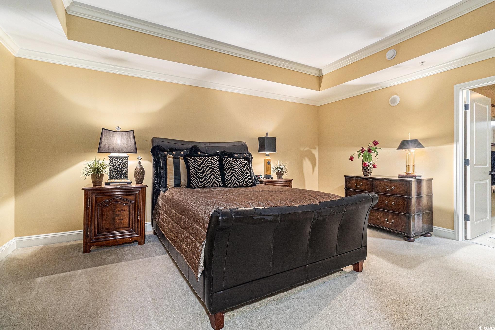
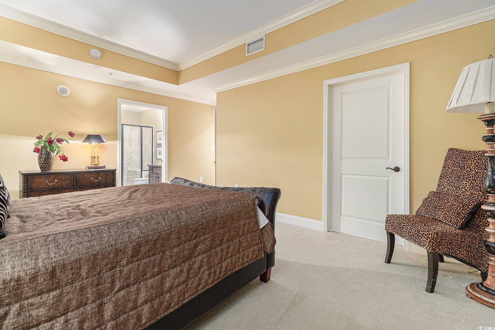

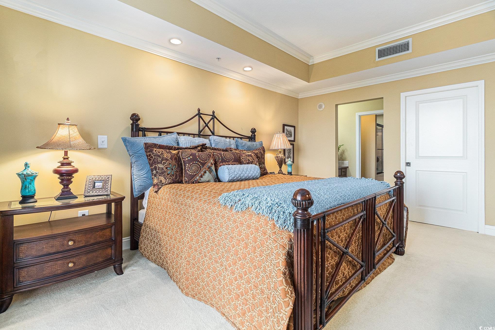
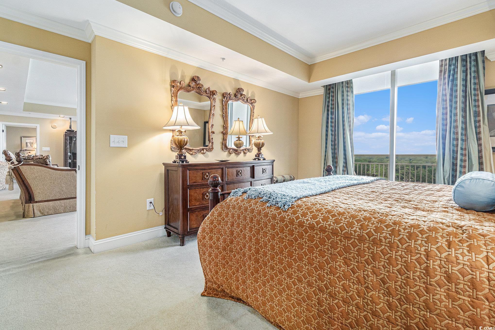

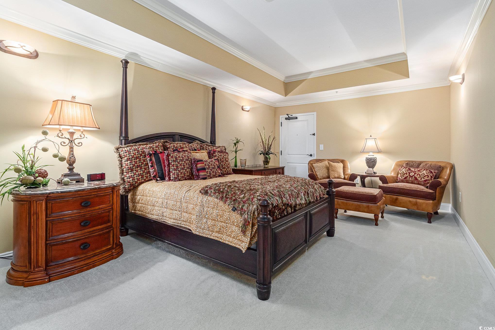



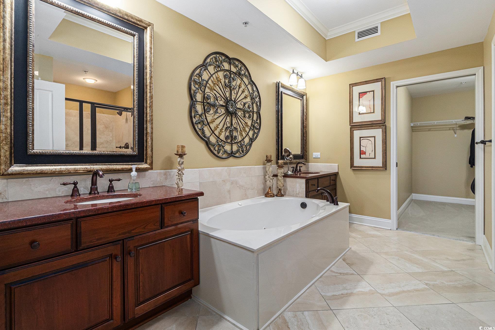

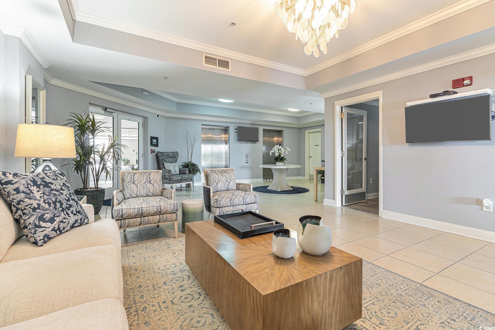
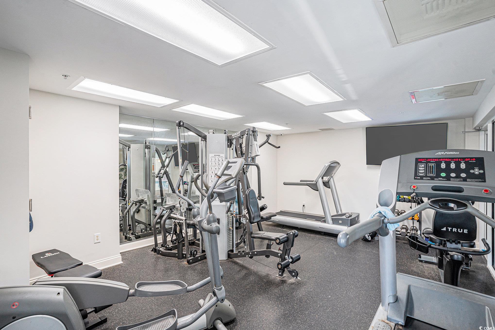

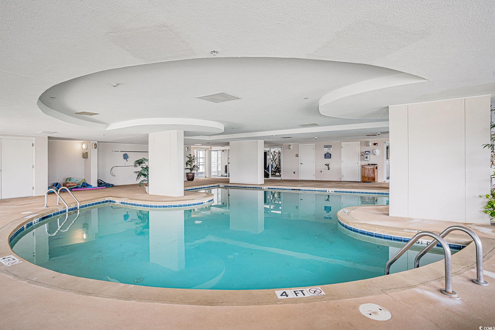
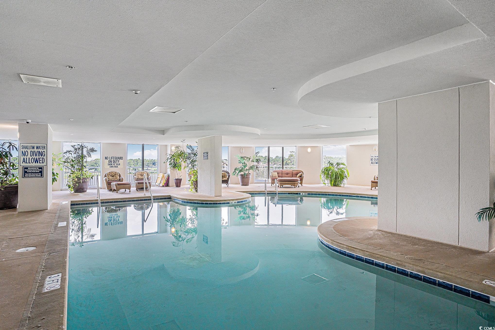
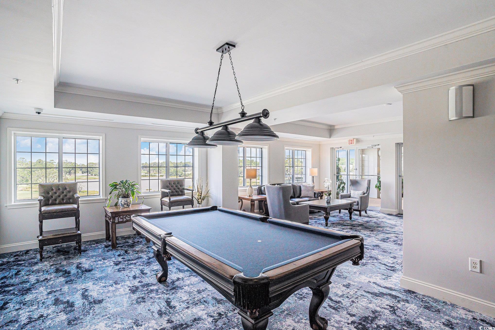
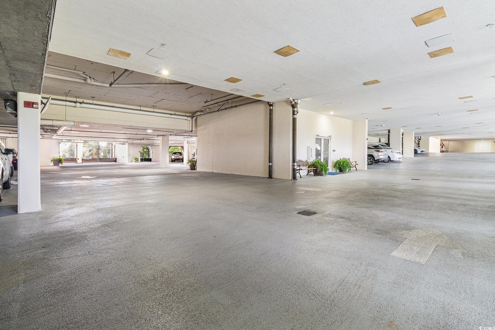
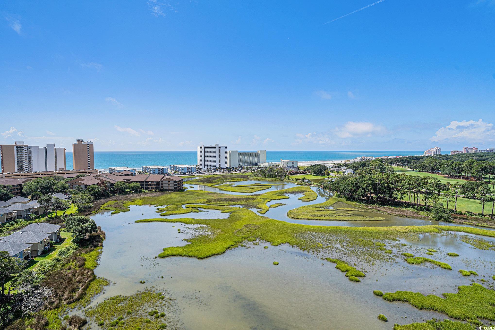
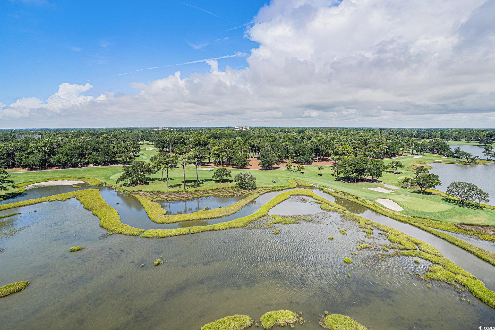
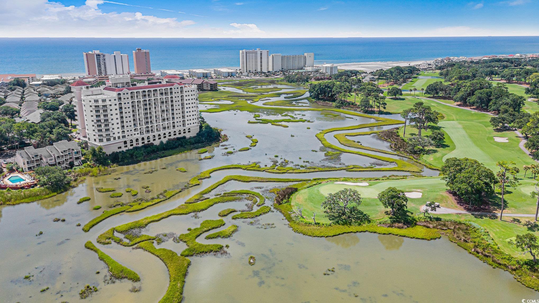
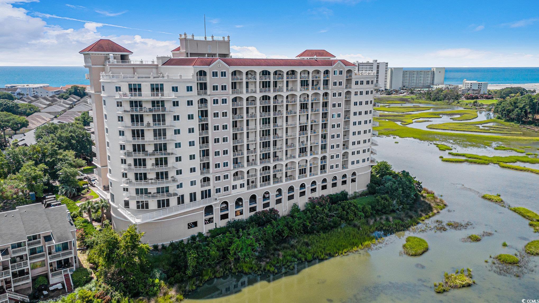
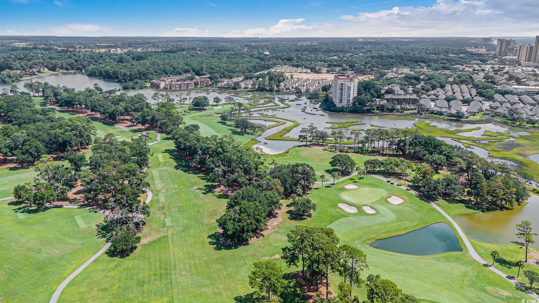

 Provided courtesy of © Copyright 2025 Coastal Carolinas Multiple Listing Service, Inc.®. Information Deemed Reliable but Not Guaranteed. © Copyright 2025 Coastal Carolinas Multiple Listing Service, Inc.® MLS. All rights reserved. Information is provided exclusively for consumers’ personal, non-commercial use, that it may not be used for any purpose other than to identify prospective properties consumers may be interested in purchasing.
Images related to data from the MLS is the sole property of the MLS and not the responsibility of the owner of this website. MLS IDX data last updated on 07-27-2025 10:31 AM EST.
Any images related to data from the MLS is the sole property of the MLS and not the responsibility of the owner of this website.
Provided courtesy of © Copyright 2025 Coastal Carolinas Multiple Listing Service, Inc.®. Information Deemed Reliable but Not Guaranteed. © Copyright 2025 Coastal Carolinas Multiple Listing Service, Inc.® MLS. All rights reserved. Information is provided exclusively for consumers’ personal, non-commercial use, that it may not be used for any purpose other than to identify prospective properties consumers may be interested in purchasing.
Images related to data from the MLS is the sole property of the MLS and not the responsibility of the owner of this website. MLS IDX data last updated on 07-27-2025 10:31 AM EST.
Any images related to data from the MLS is the sole property of the MLS and not the responsibility of the owner of this website.