213 S Myrtle Dr.
Surfside Beach, SC 29575
- 4Beds
- 3Full Baths
- 1Half Baths
- 2,000SqFt
- 2005Year Built
- 0.15Acres
- MLS# 2513937
- Residential
- SemiDetached
- Active Under Contract
- Approx Time on Market1 month, 15 days
- AreaSurfside Beach--East of 17 and South of Surfside Drive
- CountyHorry
- Subdivision Ocean Terrace
Overview
Welcome to 213B South Myrtle Drive, an exquisite raised beach home nestled in the sought-after coastal enclave of Surfside Beach, just a leisurely 1/4 mile stroll or quick golf cart ride to the pristine shoreline. This custom-built 4-bedroom, 3.5-bathroom residence is a perfect fusion of timeless elegance and modern convenience, thoughtfully designed and meticulously maintained by its original owner. Step inside to discover rich hardwood floors and tile throughout, soaring 10-foot ceilings on the main level, and a light-filled open layout that exudes warmth and sophistication. The gourmet kitchen features granite countertops, custom cabinetry with slide-out shelves, and dual refrigerators, ideal for hosting gatherings or preparing casual meals. Each floor is equipped with its own washer and dryer for effortless everyday living. Outdoors, escape to your private sanctuary, the largest lot in Ocean Terrace that is framed by mature palm trees and lush landscaping. Take a refreshing dip in the sparkling saltwater pool, professionally serviced weekly, or rinse off in the outdoor shower after a day at the beach. Energy efficiency abounds with fully paid solar panels, a new roof (2023), and two well-maintained HVAC units (2016), keeping utility costs impressively low. Additional features include a custom shed with electricity, two attached storage rooms, an irrigation system, and expansive parking that is perfect for RVs, boats, and golf carts, with no HOA restrictions to limit your lifestyle. Best of all, this charming coastal haven is not in a flood zone. Moments from Surfside Pier's dining, shopping, and entertainment, this is truly a rare opportunity to enjoy refined beachside living at its best. Schedule your private tour today!
Agriculture / Farm
Grazing Permits Blm: ,No,
Horse: No
Grazing Permits Forest Service: ,No,
Grazing Permits Private: ,No,
Irrigation Water Rights: ,No,
Farm Credit Service Incl: ,No,
Crops Included: ,No,
Association Fees / Info
Hoa Frequency: Monthly
Hoa: No
Community Features: GolfCartsOk, LongTermRentalAllowed
Assoc Amenities: OwnerAllowedGolfCart, OwnerAllowedMotorcycle, PetRestrictions, TenantAllowedGolfCart, TenantAllowedMotorcycle
Bathroom Info
Total Baths: 4.00
Halfbaths: 1
Fullbaths: 3
Room Level
PrimaryBedroom: Second
Room Features
DiningRoom: CeilingFans, LivingDiningRoom
Kitchen: BreakfastBar, KitchenIsland, Pantry, SolidSurfaceCounters
LivingRoom: CeilingFans
Other: BedroomOnMainLevel, EntranceFoyer, Workshop
Bedroom Info
Beds: 4
Building Info
New Construction: No
Levels: Two
Year Built: 2005
Mobile Home Remains: ,No,
Zoning: RES
Style: RaisedBeach
Construction Materials: VinylSiding
Buyer Compensation
Exterior Features
Spa: No
Patio and Porch Features: Balcony, Deck, Patio, Porch, Screened
Pool Features: InGround, OutdoorPool, Private
Foundation: Raised
Exterior Features: Balcony, Deck, Fence, SprinklerIrrigation, Pool, Patio, Storage
Financial
Lease Renewal Option: ,No,
Garage / Parking
Parking Capacity: 7
Garage: No
Carport: No
Parking Type: Driveway, Boat
Open Parking: No
Attached Garage: No
Green / Env Info
Green Energy Efficient: Doors, SolarPanels, Windows
Interior Features
Floor Cover: Tile, Wood
Door Features: InsulatedDoors
Fireplace: No
Laundry Features: WasherHookup
Furnished: Unfurnished
Interior Features: BreakfastBar, BedroomOnMainLevel, EntranceFoyer, KitchenIsland, SolidSurfaceCounters, Workshop
Appliances: Dishwasher, Freezer, Disposal, Microwave, Range, Refrigerator, Dryer, Washer
Lot Info
Lease Considered: ,No,
Lease Assignable: ,No,
Acres: 0.15
Land Lease: No
Lot Description: CityLot, Rectangular, RectangularLot
Misc
Pool Private: Yes
Pets Allowed: OwnerOnly, Yes
Offer Compensation
Other School Info
Property Info
County: Horry
View: No
Senior Community: No
Stipulation of Sale: None
Habitable Residence: ,No,
Property Attached: No
Security Features: SecuritySystem, SmokeDetectors
Disclosures: SellerDisclosure
Rent Control: No
Construction: Resale
Room Info
Basement: ,No,
Sold Info
Sqft Info
Building Sqft: 3000
Living Area Source: Estimated
Sqft: 2000
Tax Info
Unit Info
Utilities / Hvac
Heating: Central, Electric, Solar
Cooling: AtticFan, CentralAir
Electric On Property: No
Cooling: Yes
Utilities Available: CableAvailable, ElectricityAvailable, PhoneAvailable, SewerAvailable, WaterAvailable
Heating: Yes
Water Source: Public
Waterfront / Water
Waterfront: No
Schools
Elem: Seaside Elementary School
Middle: Saint James Middle School
High: Saint James High School
Courtesy of Century 21 Barefoot Realty





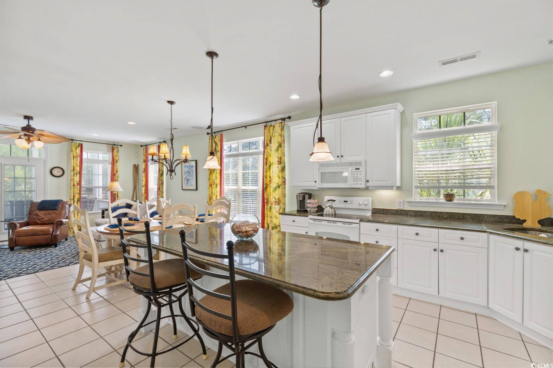




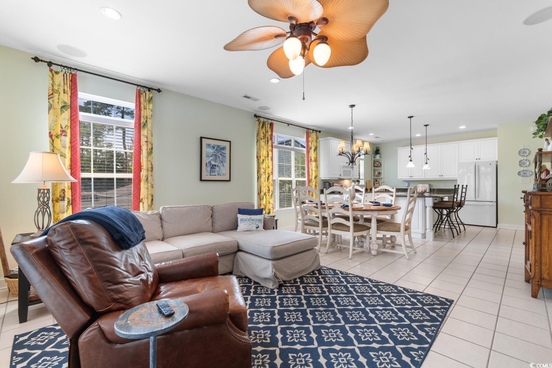



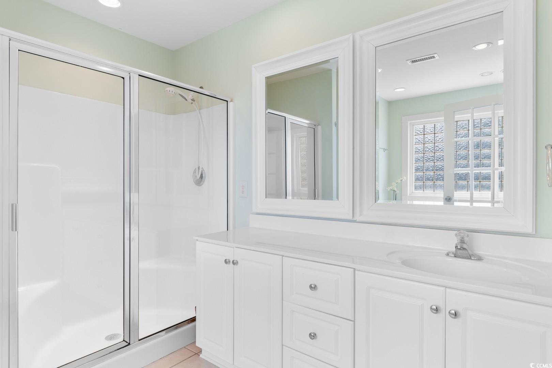

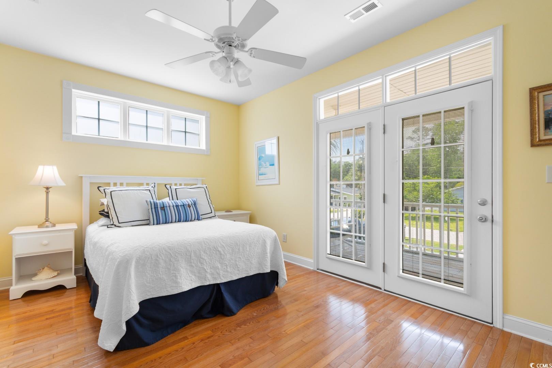
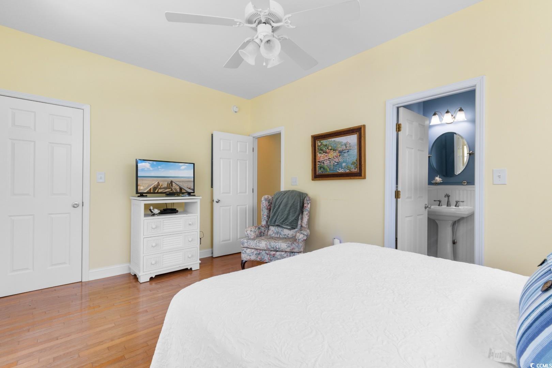
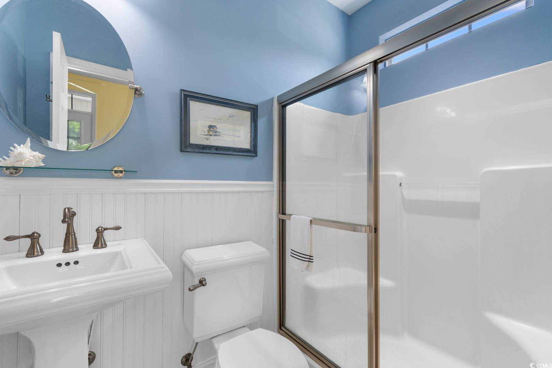
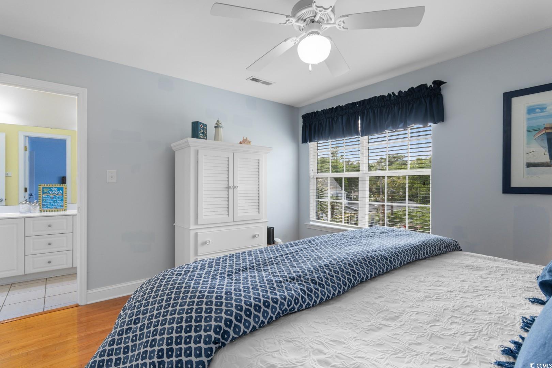
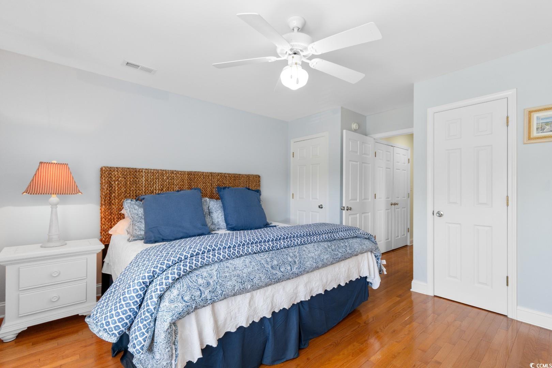


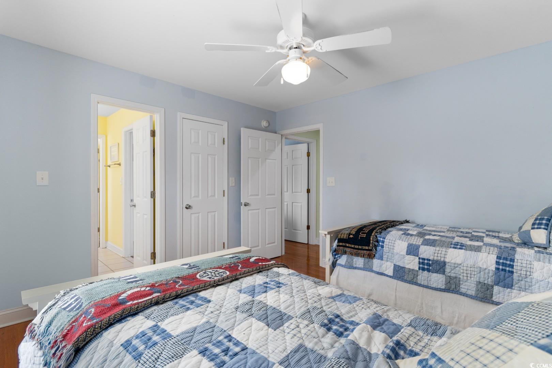

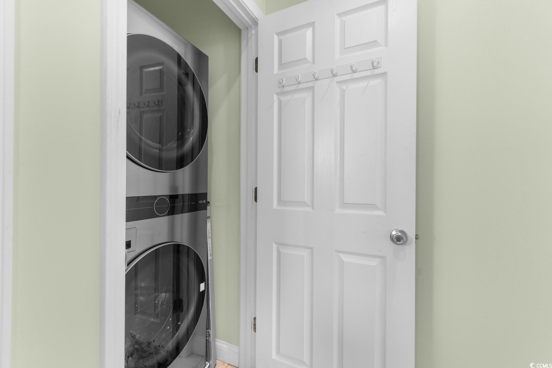

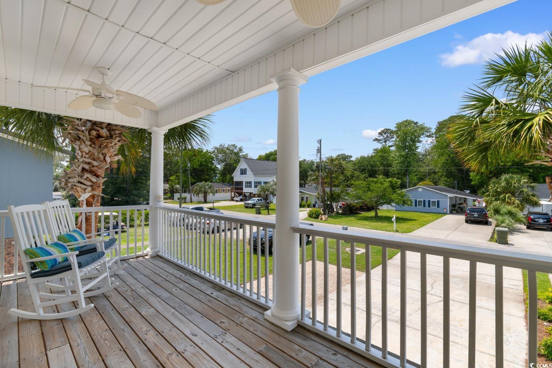

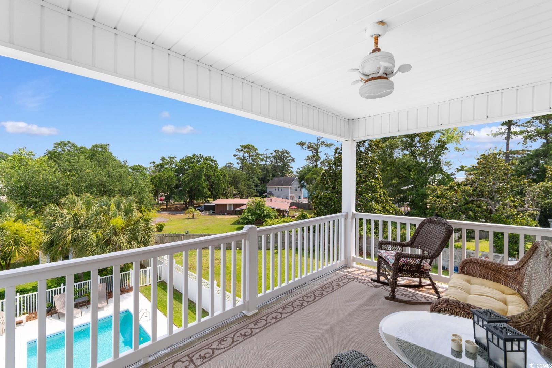

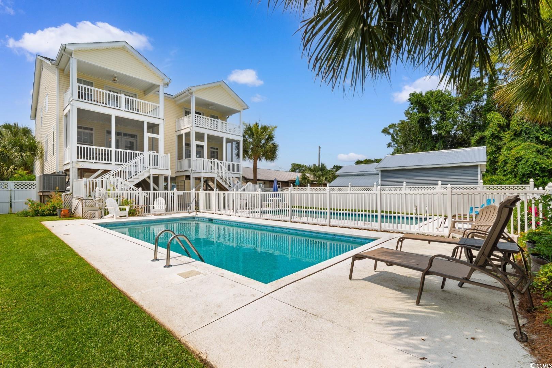


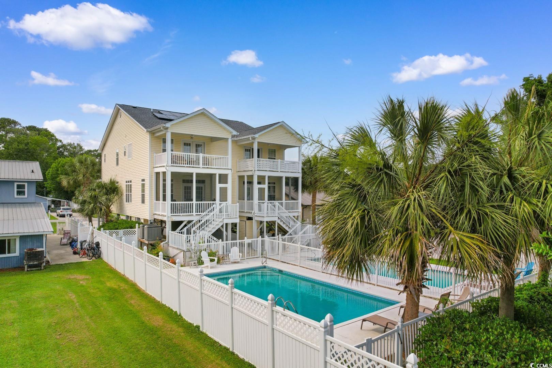
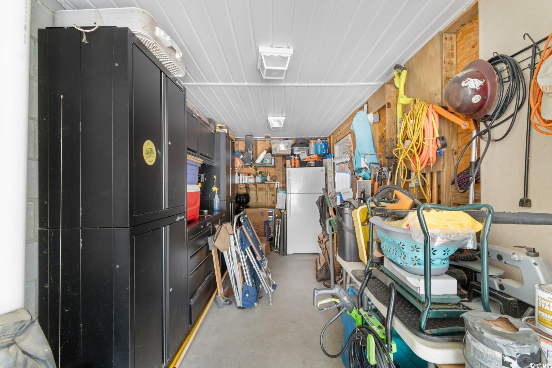



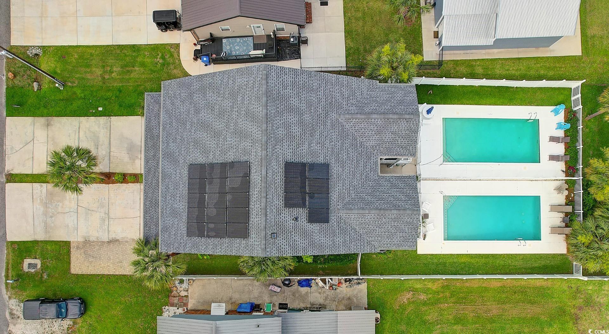
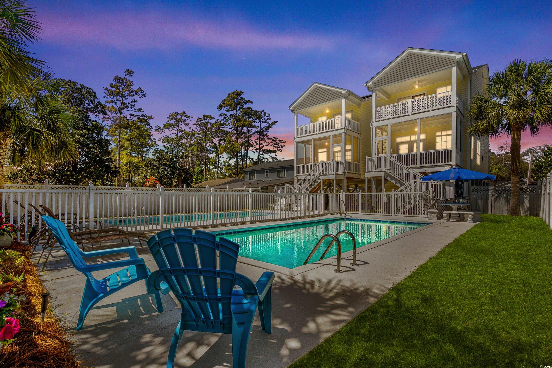
 MLS# 2507806
MLS# 2507806  Provided courtesy of © Copyright 2025 Coastal Carolinas Multiple Listing Service, Inc.®. Information Deemed Reliable but Not Guaranteed. © Copyright 2025 Coastal Carolinas Multiple Listing Service, Inc.® MLS. All rights reserved. Information is provided exclusively for consumers’ personal, non-commercial use, that it may not be used for any purpose other than to identify prospective properties consumers may be interested in purchasing.
Images related to data from the MLS is the sole property of the MLS and not the responsibility of the owner of this website. MLS IDX data last updated on 07-20-2025 11:45 PM EST.
Any images related to data from the MLS is the sole property of the MLS and not the responsibility of the owner of this website.
Provided courtesy of © Copyright 2025 Coastal Carolinas Multiple Listing Service, Inc.®. Information Deemed Reliable but Not Guaranteed. © Copyright 2025 Coastal Carolinas Multiple Listing Service, Inc.® MLS. All rights reserved. Information is provided exclusively for consumers’ personal, non-commercial use, that it may not be used for any purpose other than to identify prospective properties consumers may be interested in purchasing.
Images related to data from the MLS is the sole property of the MLS and not the responsibility of the owner of this website. MLS IDX data last updated on 07-20-2025 11:45 PM EST.
Any images related to data from the MLS is the sole property of the MLS and not the responsibility of the owner of this website.