2461 Hunters Trail
Myrtle Beach, SC 29588
- 4Beds
- 3Full Baths
- N/AHalf Baths
- 2,595SqFt
- 2000Year Built
- 0.50Acres
- MLS# 2516427
- Residential
- Detached
- Active Under Contract
- Approx Time on Market17 days
- AreaMyrtle Beach Area--South of 501 Between West Ferry & Burcale
- CountyHorry
- Subdivision Hunters Ridge
Overview
Excellent opportunity to own a custom-built home that was designed and built by a contractor for his personal residence! This all-brick home is located on a acre lot and has a fenced in backyard with a heated saltwater pool, attached Pergola for outdoor living space, and a small outdoor kitchen. Theres also a 2-car detached garage/workshop in addition to the 2-car attached garage. Along with 3 spacious bedrooms and 3 bathrooms, theres an additional room for a home office or 4th bedroom. The primary bedroom has a sitting area and the bathroom has a shower, jetted tub, towel warmer, and plenty of storage. The floor plan provides many areas for relaxing or entertaining family and friends including the formal living room, dining room, family room, and sunroom. One of the many nice features of this home is the gourmet kitchen and pantry. Remodeled in 2024, the kitchen features a Zline 6-burner gas stove with grill burner, pot filler faucet, double oven, under counter Whirlpool ice maker, soft-close cabinets and drawers, Frigidaire microwave with air fry and convection cooking, LG 30 cu ft Smartview Refrigerator and water filtration system connected to the refrigerator, a marble island with stainless steel under mount sink and touch-less faucet, plus a large walk-in pantry. There are too many features and important specifications about this property to list in these remarks, so ask your agent for a copy of the homes features and specs. This home is in a very desirable neighborhood in The Legacy at Hunters Ridge Plantation which is located near schools, shopping, dining, entertainment, hospitals and medical facilities, and only a short drive to the beautiful Atlantic Ocean! Schedule your showing today!
Agriculture / Farm
Grazing Permits Blm: ,No,
Horse: No
Grazing Permits Forest Service: ,No,
Other Structures: SecondGarage
Grazing Permits Private: ,No,
Irrigation Water Rights: ,No,
Farm Credit Service Incl: ,No,
Crops Included: ,No,
Association Fees / Info
Hoa Frequency: Monthly
Hoa Fees: 40
Hoa: Yes
Hoa Includes: CommonAreas, Pools
Community Features: GolfCartsOk, LongTermRentalAllowed, Pool
Assoc Amenities: OwnerAllowedGolfCart, OwnerAllowedMotorcycle, PetRestrictions
Bathroom Info
Total Baths: 3.00
Fullbaths: 3
Room Dimensions
Bedroom1: 14'4X12'9
Bedroom2: 10'6X11'8
Bedroom3: 13X12'2
DiningRoom: 13'8X10'6
GreatRoom: 16'11X14
Kitchen: 15'10X18'8
LivingRoom: 13'9X12
PrimaryBedroom: 17X12'9
Room Features
DiningRoom: LivingDiningRoom
FamilyRoom: BeamedCeilings, Fireplace, VaultedCeilings
Kitchen: BreakfastBar, BreakfastArea, KitchenExhaustFan, KitchenIsland, Pantry, StainlessSteelAppliances, SolidSurfaceCounters
LivingRoom: CeilingFans
Other: BedroomOnMainLevel
Bedroom Info
Beds: 4
Building Info
New Construction: No
Levels: One
Year Built: 2000
Mobile Home Remains: ,No,
Zoning: SF 10
Style: Ranch
Construction Materials: Brick
Buyer Compensation
Exterior Features
Spa: No
Patio and Porch Features: RearPorch
Window Features: Skylights
Pool Features: Community, InGround, OutdoorPool
Foundation: Slab
Exterior Features: BuiltInBarbecue, Barbecue, OutdoorKitchen, Pool, Porch, Storage
Financial
Lease Renewal Option: ,No,
Garage / Parking
Parking Capacity: 10
Garage: Yes
Carport: No
Parking Type: Attached, TwoCarGarage, Boat, Garage, GarageDoorOpener, RvAccessParking
Open Parking: No
Attached Garage: Yes
Garage Spaces: 2
Green / Env Info
Green Energy Efficient: Doors, Windows
Interior Features
Floor Cover: LuxuryVinyl, LuxuryVinylPlank, Tile
Door Features: InsulatedDoors
Fireplace: Yes
Laundry Features: WasherHookup
Furnished: Unfurnished
Interior Features: Fireplace, Skylights, Workshop, BreakfastBar, BedroomOnMainLevel, BreakfastArea, KitchenIsland, StainlessSteelAppliances, SolidSurfaceCounters
Appliances: DoubleOven, Dishwasher, Disposal, Microwave, Range, Refrigerator, RangeHood, WaterPurifier
Lot Info
Lease Considered: ,No,
Lease Assignable: ,No,
Acres: 0.50
Lot Size: 108x201x108x202
Land Lease: No
Lot Description: OutsideCityLimits, Rectangular, RectangularLot
Misc
Pool Private: No
Pets Allowed: OwnerOnly, Yes
Offer Compensation
Other School Info
Property Info
County: Horry
View: No
Senior Community: No
Stipulation of Sale: None
Habitable Residence: ,No,
Property Sub Type Additional: Detached
Property Attached: No
Security Features: SecuritySystem
Disclosures: CovenantsRestrictionsDisclosure
Rent Control: No
Construction: Resale
Room Info
Basement: ,No,
Sold Info
Sqft Info
Building Sqft: 3479
Living Area Source: Owner
Sqft: 2595
Tax Info
Unit Info
Utilities / Hvac
Heating: Central, Electric
Cooling: CentralAir
Electric On Property: No
Cooling: Yes
Utilities Available: CableAvailable, ElectricityAvailable, SewerAvailable, UndergroundUtilities, WaterAvailable
Heating: Yes
Water Source: Public
Waterfront / Water
Waterfront: No
Schools
Elem: Forestbrook Elementary School
Middle: Forestbrook Middle School
High: Socastee High School
Directions
From Forestbrook Rd turn on Panthers Parkway. The entrance to Hunters Ridge is just after passing Forestbrook Elementary School. Turn right at the 4-way stop on Hunters Trail, house will be on your right in about .4 mile.Courtesy of Keller Williams Innovate South
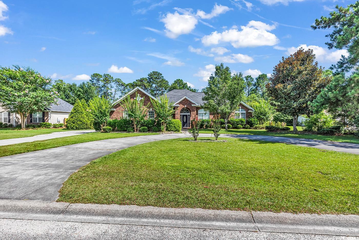
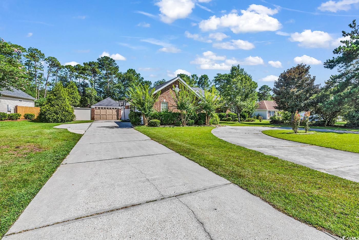
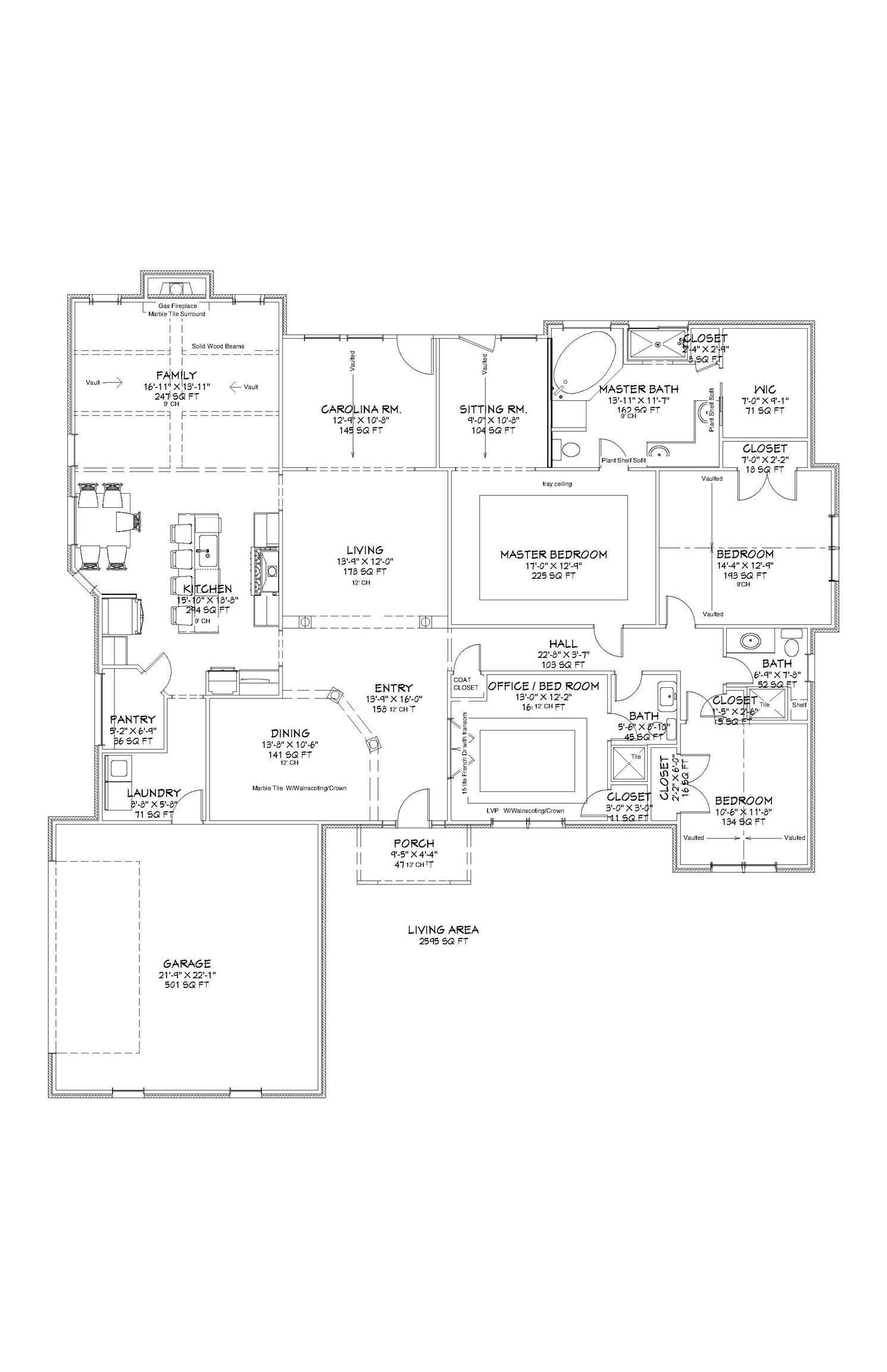
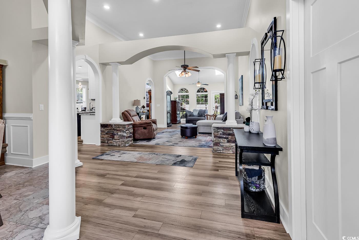
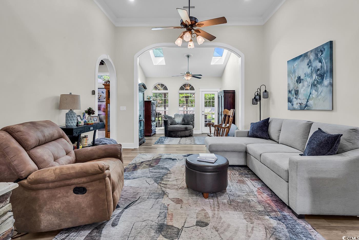
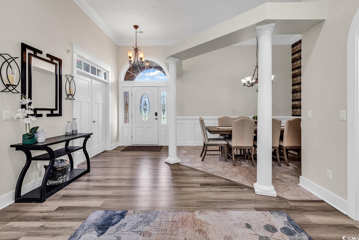
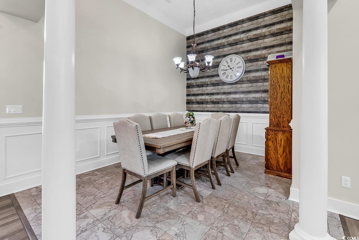
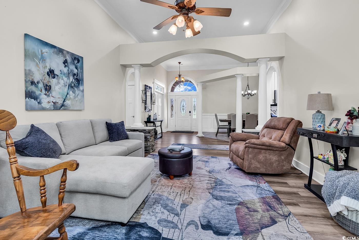
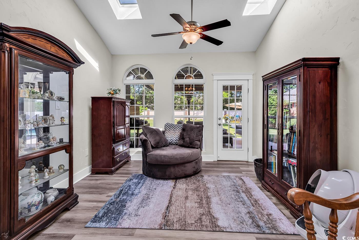
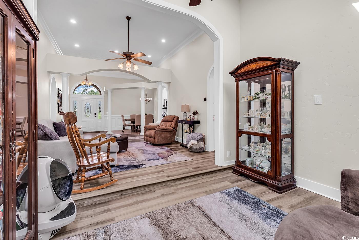
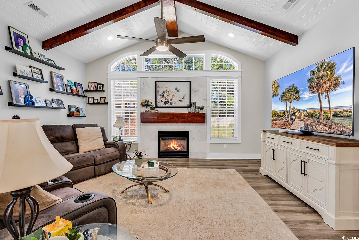
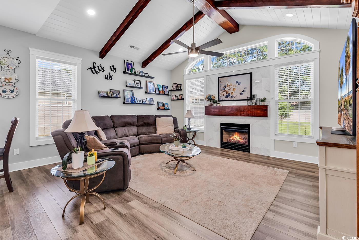
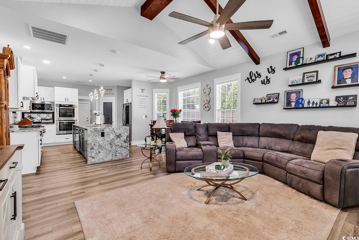
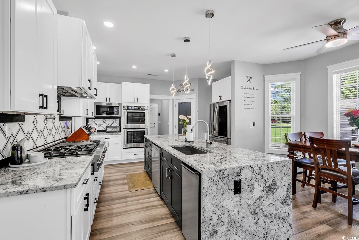
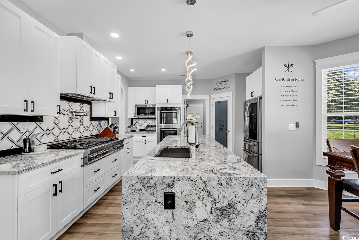
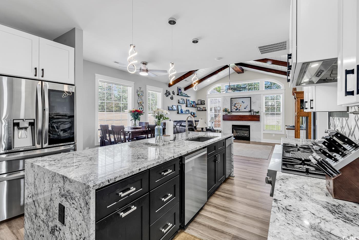
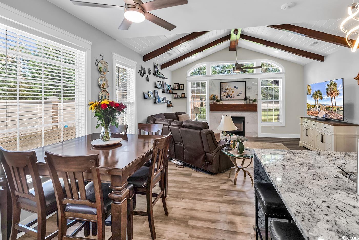
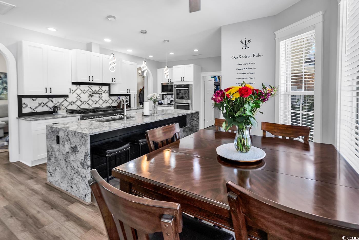
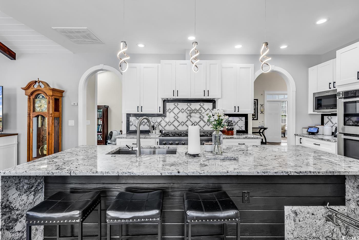
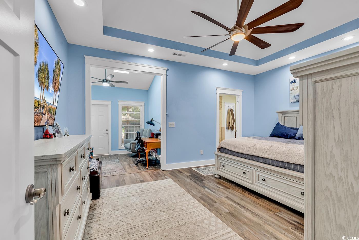
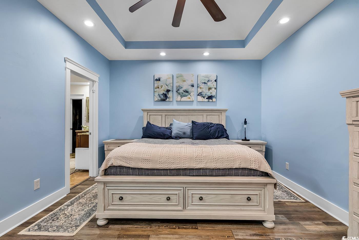
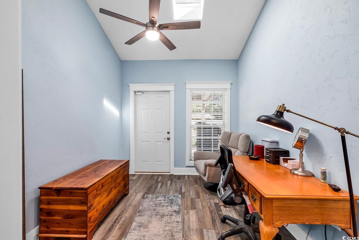
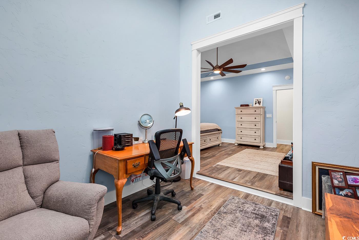
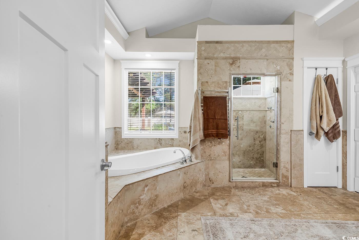
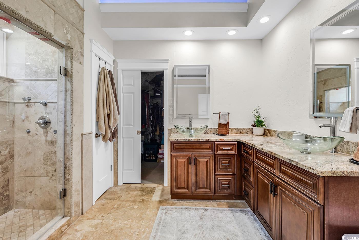
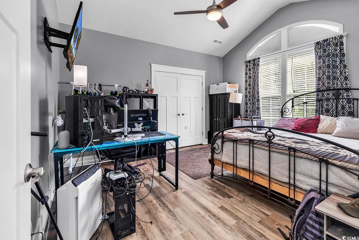
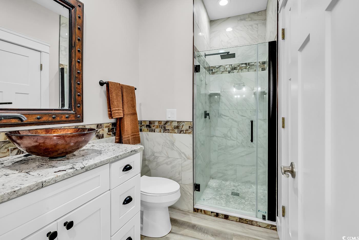
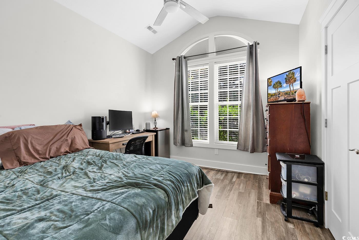
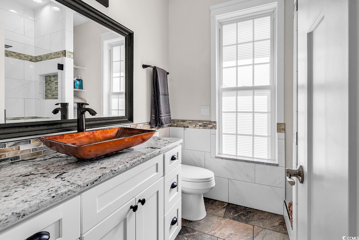
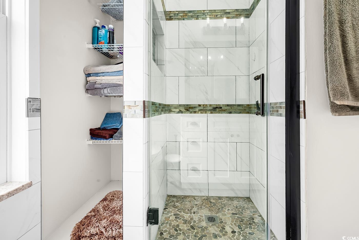
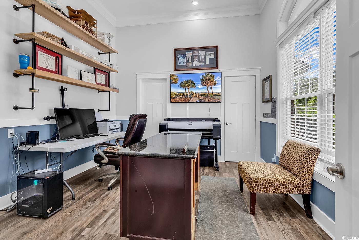
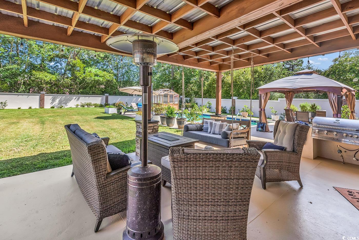
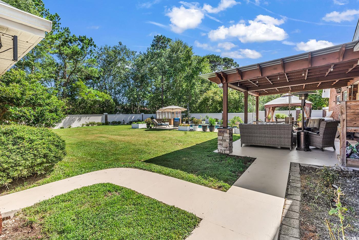
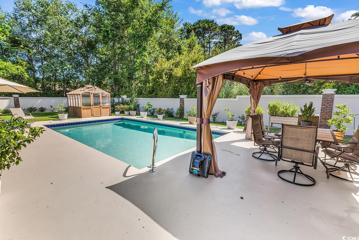
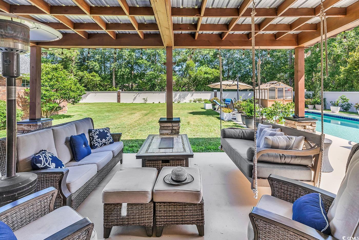
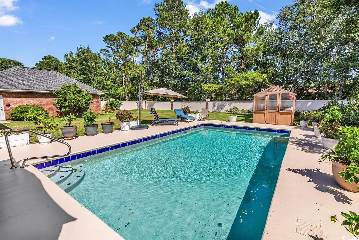
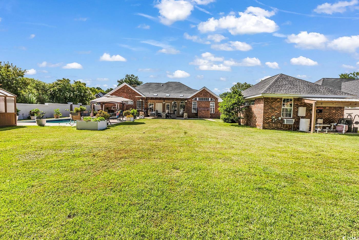
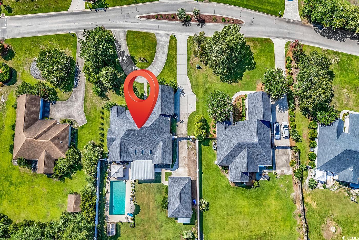
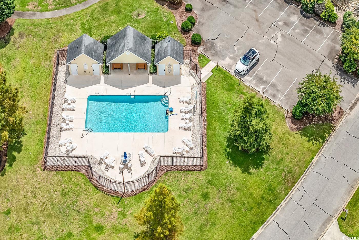
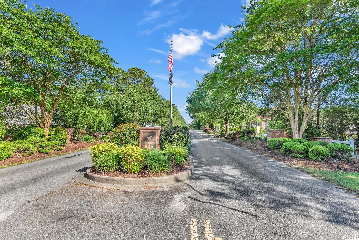
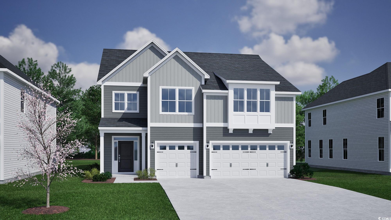
 MLS# 2517103
MLS# 2517103 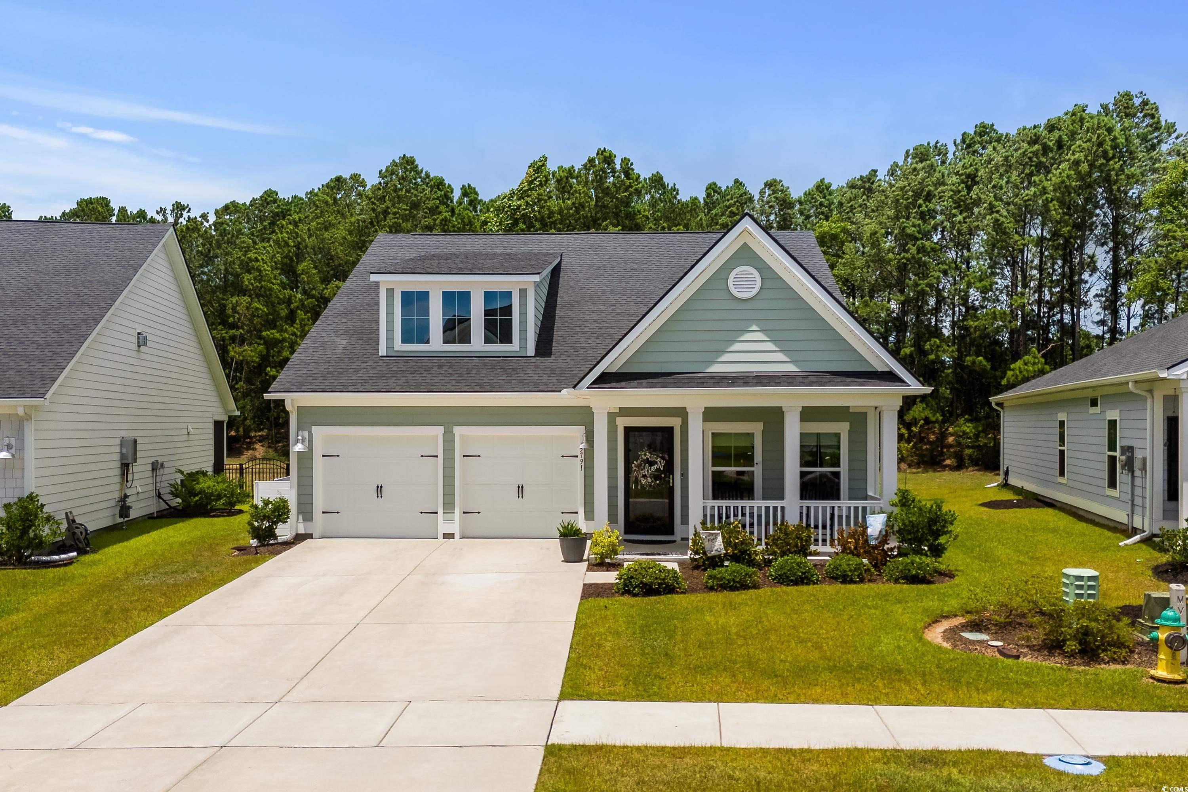
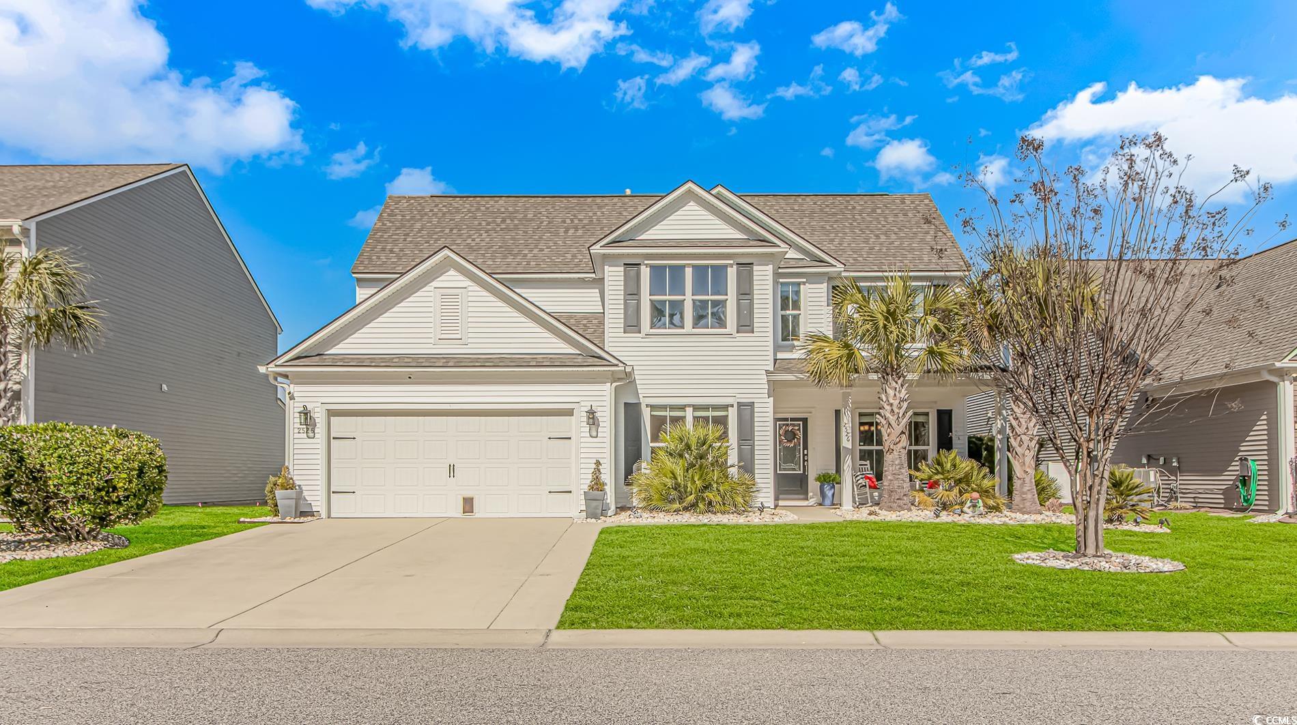
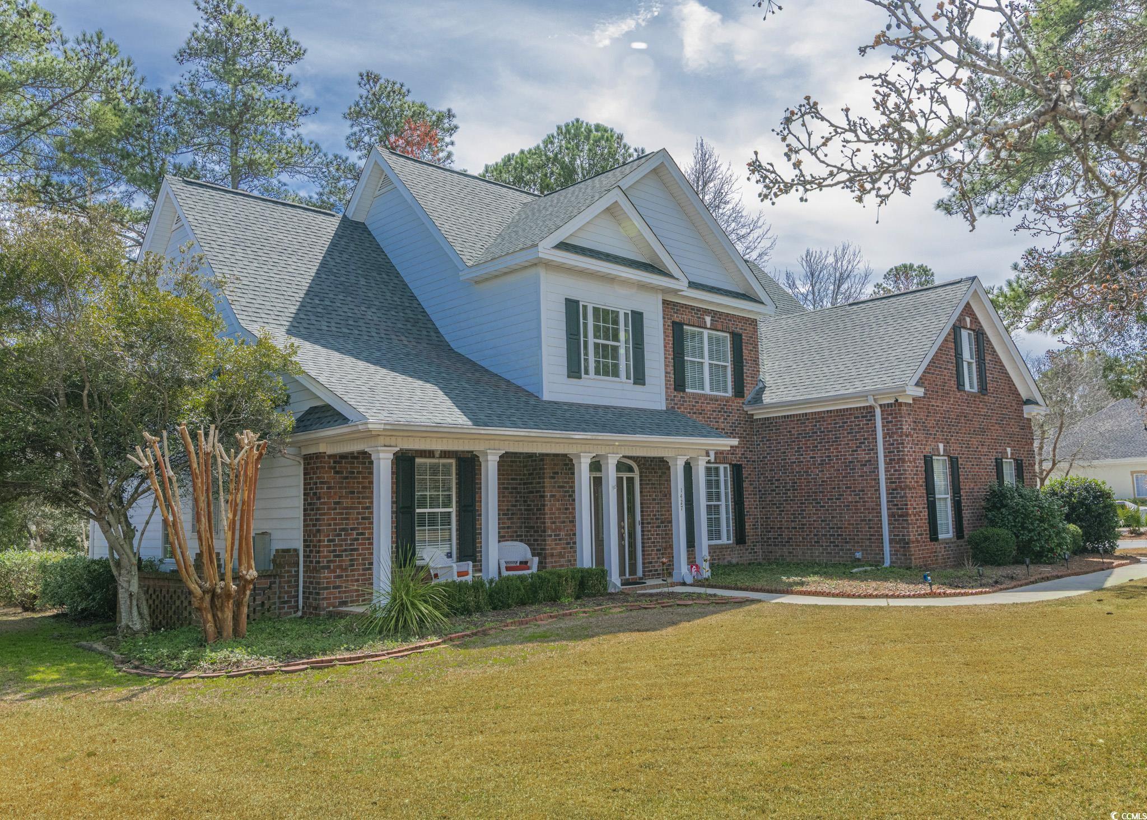
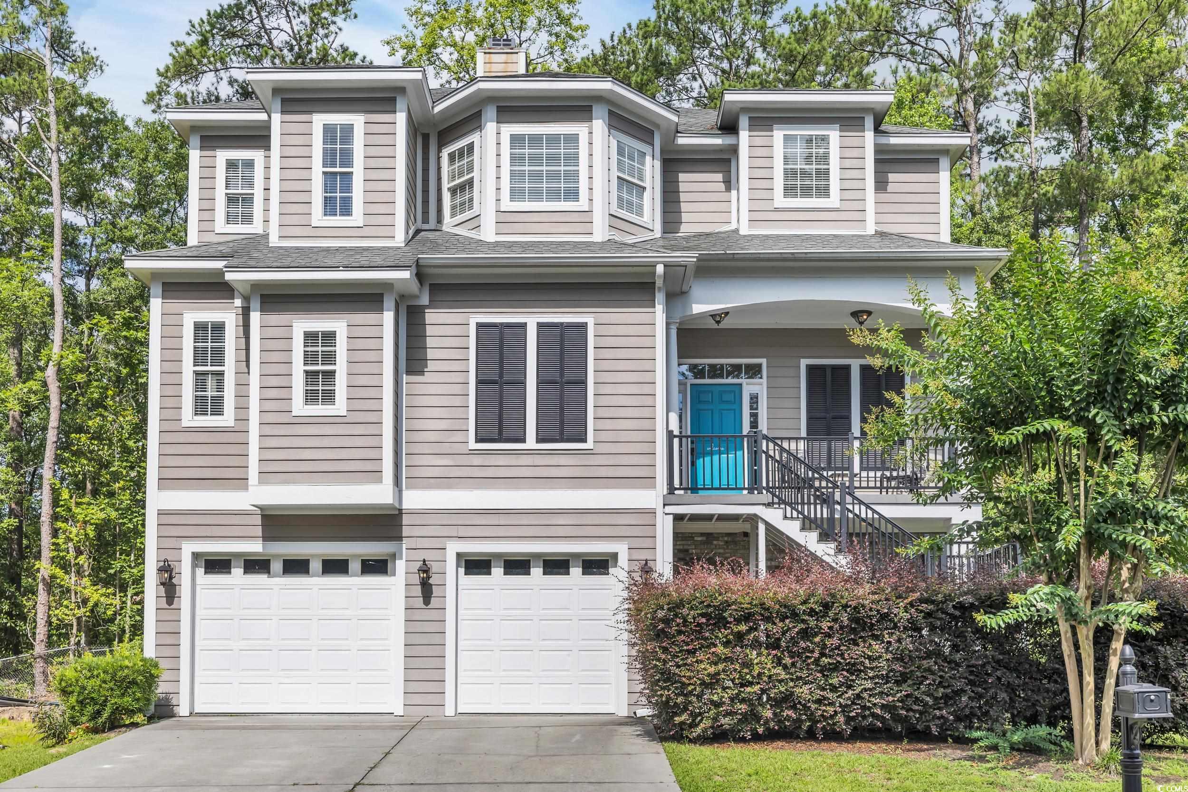
 Provided courtesy of © Copyright 2025 Coastal Carolinas Multiple Listing Service, Inc.®. Information Deemed Reliable but Not Guaranteed. © Copyright 2025 Coastal Carolinas Multiple Listing Service, Inc.® MLS. All rights reserved. Information is provided exclusively for consumers’ personal, non-commercial use, that it may not be used for any purpose other than to identify prospective properties consumers may be interested in purchasing.
Images related to data from the MLS is the sole property of the MLS and not the responsibility of the owner of this website. MLS IDX data last updated on 07-20-2025 11:45 PM EST.
Any images related to data from the MLS is the sole property of the MLS and not the responsibility of the owner of this website.
Provided courtesy of © Copyright 2025 Coastal Carolinas Multiple Listing Service, Inc.®. Information Deemed Reliable but Not Guaranteed. © Copyright 2025 Coastal Carolinas Multiple Listing Service, Inc.® MLS. All rights reserved. Information is provided exclusively for consumers’ personal, non-commercial use, that it may not be used for any purpose other than to identify prospective properties consumers may be interested in purchasing.
Images related to data from the MLS is the sole property of the MLS and not the responsibility of the owner of this website. MLS IDX data last updated on 07-20-2025 11:45 PM EST.
Any images related to data from the MLS is the sole property of the MLS and not the responsibility of the owner of this website.