250 Maison Dr. UNIT J-11
Myrtle Beach, SC 29572
- 2Beds
- 2Full Baths
- N/AHalf Baths
- 1,232SqFt
- 1983Year Built
- J-11Unit #
- MLS# 2510408
- Residential
- Condominium
- Active
- Approx Time on Market2 months, 25 days
- AreaMyrtle Beach Area--Arcadian
- CountyHorry
- Subdivision Summertree
Overview
Discover the perfect blend of comfort and beachside charm in this beautifully maintained 2-bedroom, 2-bath condo nestled in the sought-after Summertree community. Whether you're looking for a primary residence, vacation getaway, or investment opportunity, this serene retreat has it all. Step into an inviting open-concept layout where the living, dining, and kitchen areas flow effortlessly, creating a welcoming space for entertaining or unwinding after a day on the sand. The kitchen comes fully equipped with all major appliances - ready for your favorite recipes or casual bites with friends. The spacious master suite offers a private en-suite bath, while the second bedroom is generously sized and conveniently located near its own full bathroom - perfect for guests or family. Both bedrooms are filled with natural light and offer relaxing views that enhance the home's peaceful atmosphere. Step outside to multiple screened porches and a private balcony, the ideal spot to enjoy your morning coffee or evening wine as the ocean breeze rolls in. Additional features include in-unit laundry and ample storage space for added convenience. Located just minutes from the beach and close to premier shopping, dining, golf, and entertainment, this home delivers the ultimate Myrtle Beach lifestyle. Residents of Summertree also enjoy indoor and outdoor pools, providing year-round relaxation and fun.
Agriculture / Farm
Grazing Permits Blm: ,No,
Horse: No
Grazing Permits Forest Service: ,No,
Grazing Permits Private: ,No,
Irrigation Water Rights: ,No,
Farm Credit Service Incl: ,No,
Crops Included: ,No,
Association Fees / Info
Hoa Frequency: Monthly
Hoa Fees: 440
Hoa: Yes
Hoa Includes: AssociationManagement, CommonAreas, LegalAccounting, MaintenanceGrounds, Pools, Sewer, Trash, Water
Community Features: LongTermRentalAllowed, Pool, ShortTermRentalAllowed
Assoc Amenities: PetRestrictions, Security
Bathroom Info
Total Baths: 2.00
Fullbaths: 2
Room Features
DiningRoom: LivingDiningRoom
Kitchen: BreakfastBar
LivingRoom: CeilingFans, Bar
Bedroom Info
Beds: 2
Building Info
New Construction: No
Year Built: 1983
Mobile Home Remains: ,No,
Zoning: MF
Style: LowRise
Construction Materials: WoodFrame
Entry Level: 2
Buyer Compensation
Exterior Features
Spa: No
Patio and Porch Features: RearPorch, Porch, Screened
Pool Features: Community, Indoor, OutdoorPool
Exterior Features: Porch, Storage
Financial
Lease Renewal Option: ,No,
Garage / Parking
Garage: No
Carport: No
Parking Type: OneAndOneHalfSpaces
Open Parking: No
Attached Garage: No
Green / Env Info
Interior Features
Floor Cover: Carpet, Tile
Fireplace: No
Laundry Features: WasherHookup
Furnished: Furnished
Interior Features: Furnished, BreakfastBar
Appliances: Dishwasher, Microwave, Oven, Range, Refrigerator
Lot Info
Lease Considered: ,No,
Lease Assignable: ,No,
Acres: 0.00
Land Lease: No
Lot Description: OutsideCityLimits
Misc
Pool Private: No
Pets Allowed: OwnerOnly, Yes
Offer Compensation
Other School Info
Property Info
County: Horry
View: No
Senior Community: No
Stipulation of Sale: None
Habitable Residence: ,No,
Property Sub Type Additional: Condominium
Property Attached: No
Security Features: SecurityService
Disclosures: CovenantsRestrictionsDisclosure,SellerDisclosure
Rent Control: No
Construction: Resale
Room Info
Basement: ,No,
Sold Info
Sqft Info
Building Sqft: 1232
Living Area Source: Other
Sqft: 1232
Tax Info
Unit Info
Unit: J-11
Utilities / Hvac
Heating: Central
Cooling: CentralAir
Electric On Property: No
Cooling: Yes
Utilities Available: ElectricityAvailable, PhoneAvailable, SewerAvailable, WaterAvailable
Heating: Yes
Water Source: Public
Waterfront / Water
Waterfront: No
Schools
Elem: Myrtle Beach Elementary School
Middle: Myrtle Beach Middle School
High: Myrtle Beach High School
Courtesy of Century 21 The Harrelson Group
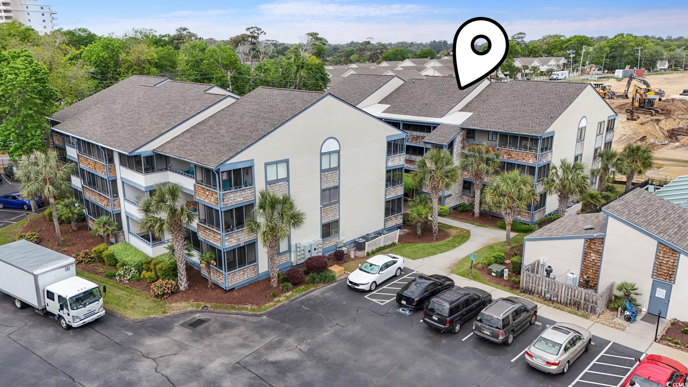



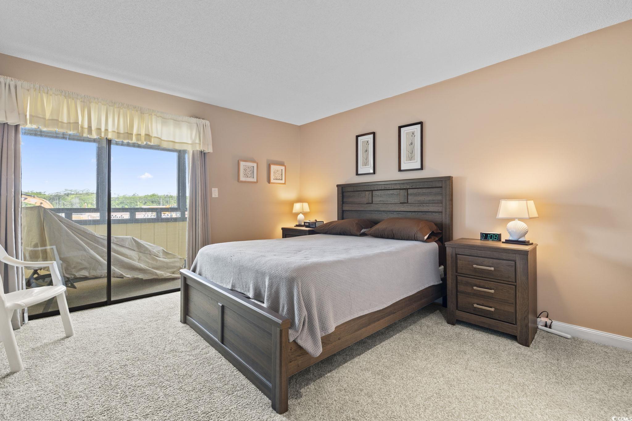
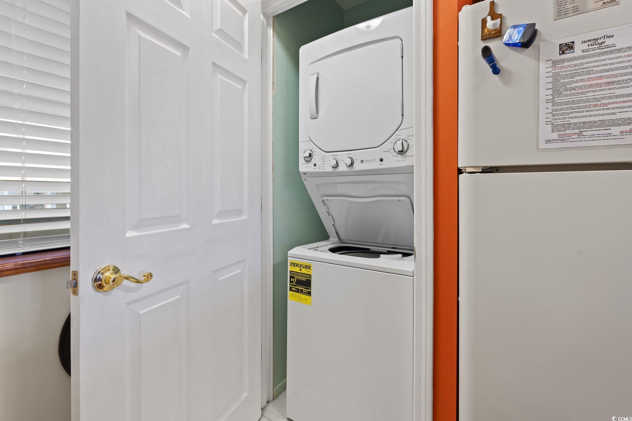
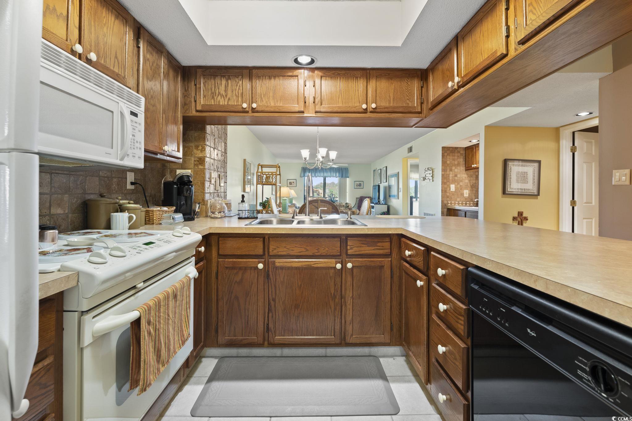
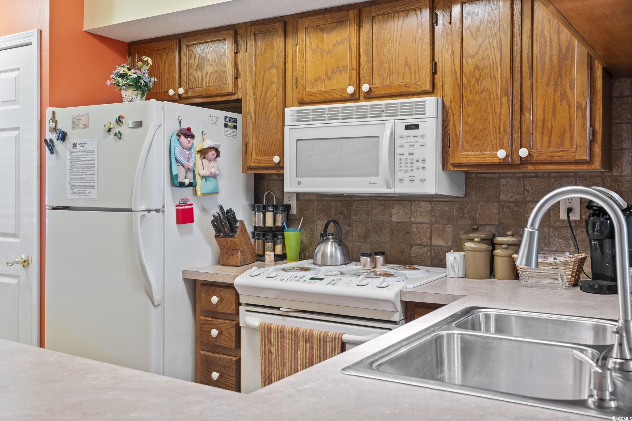





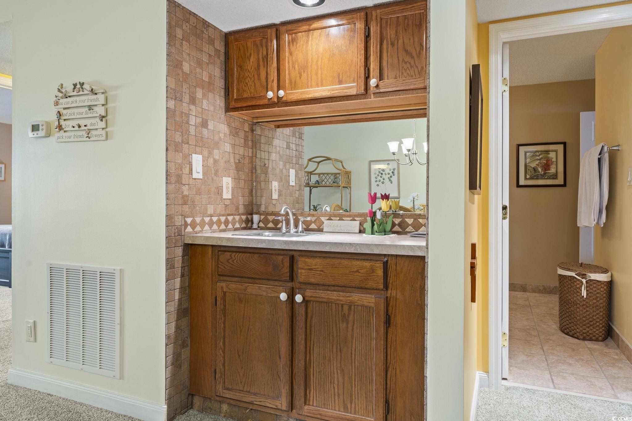



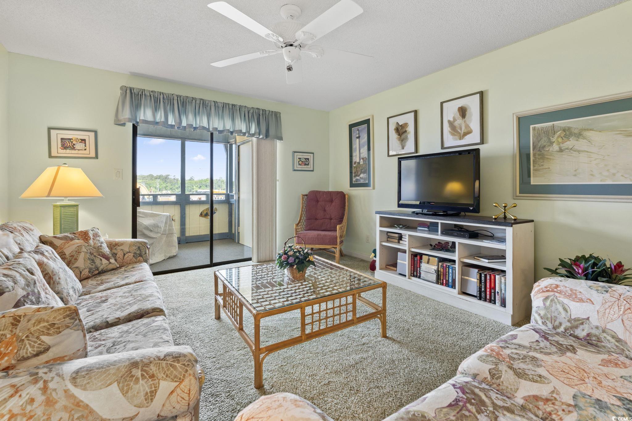
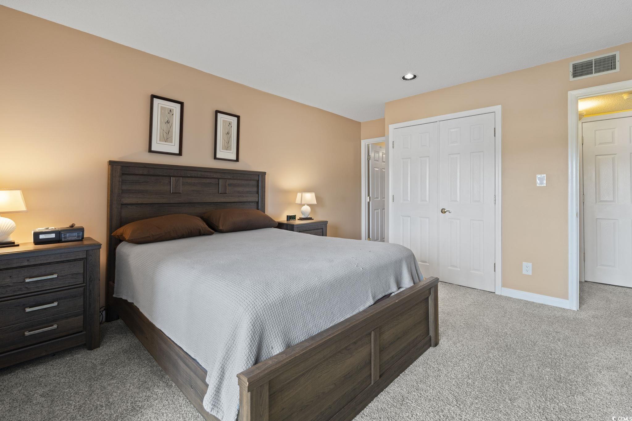




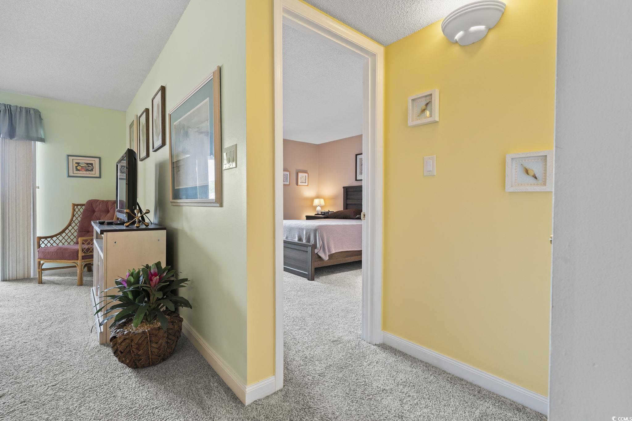



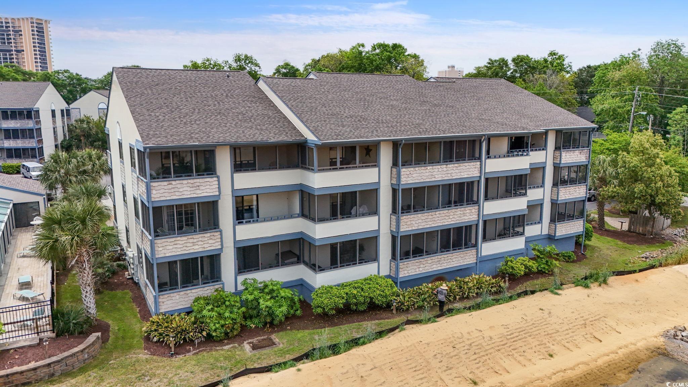


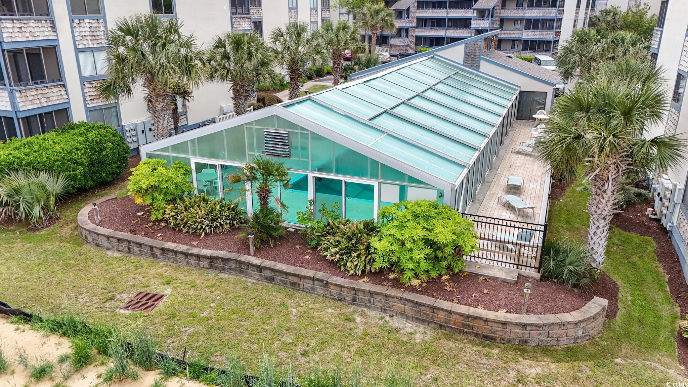

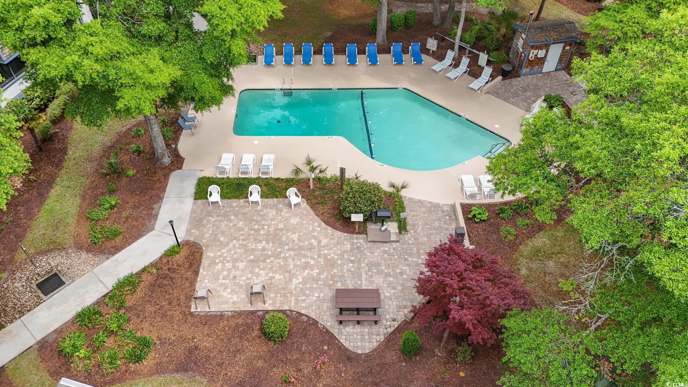

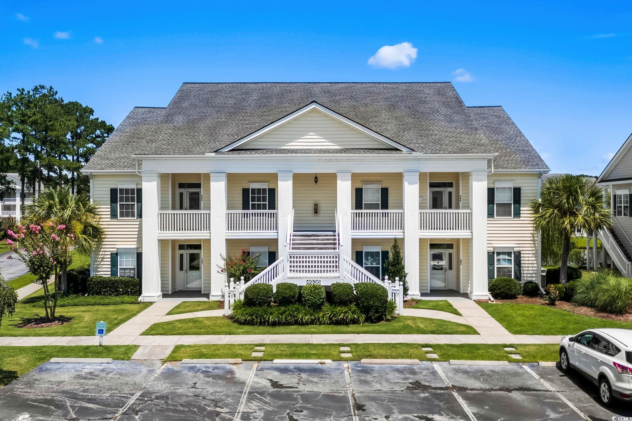
 MLS# 2517725
MLS# 2517725 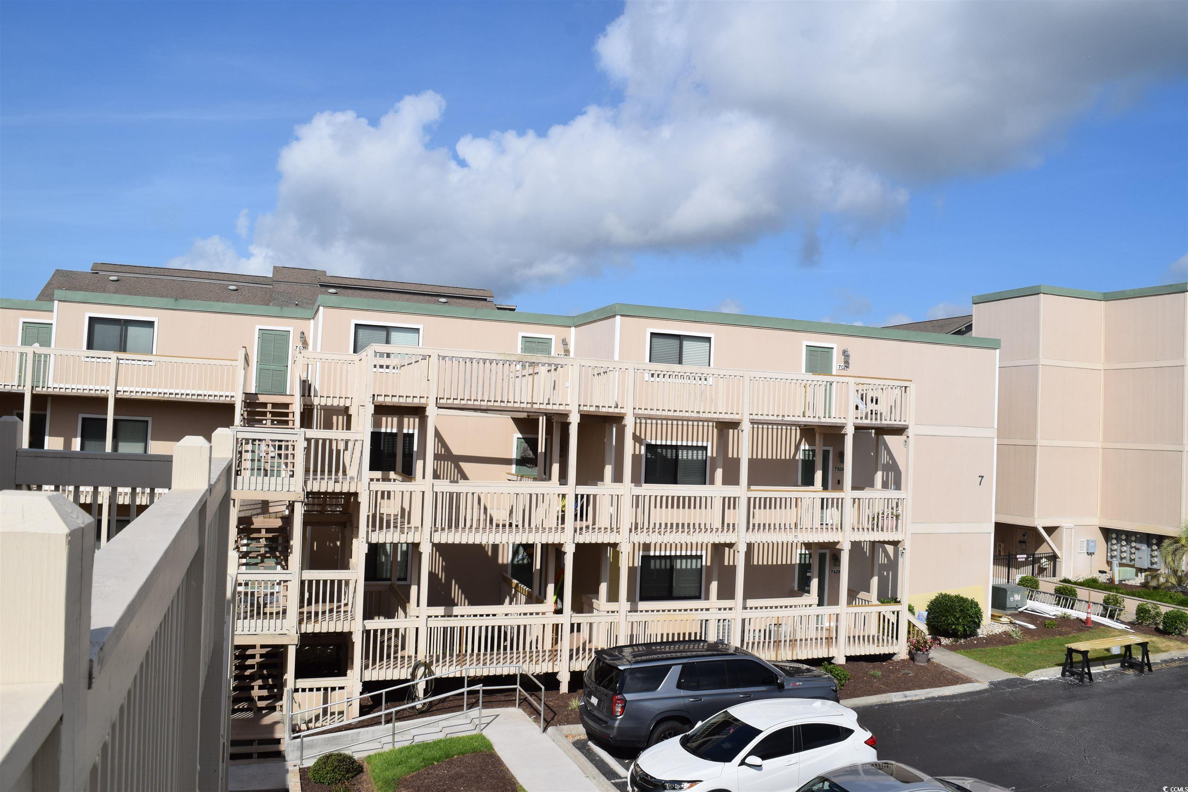
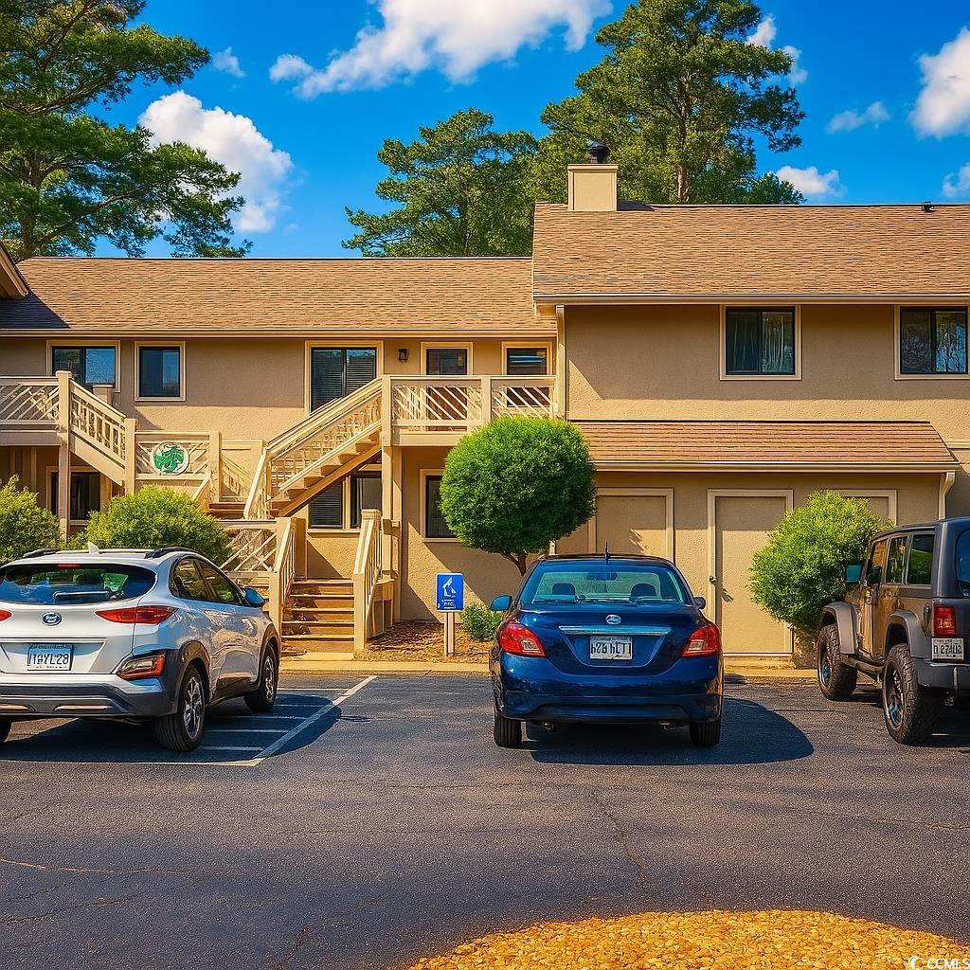
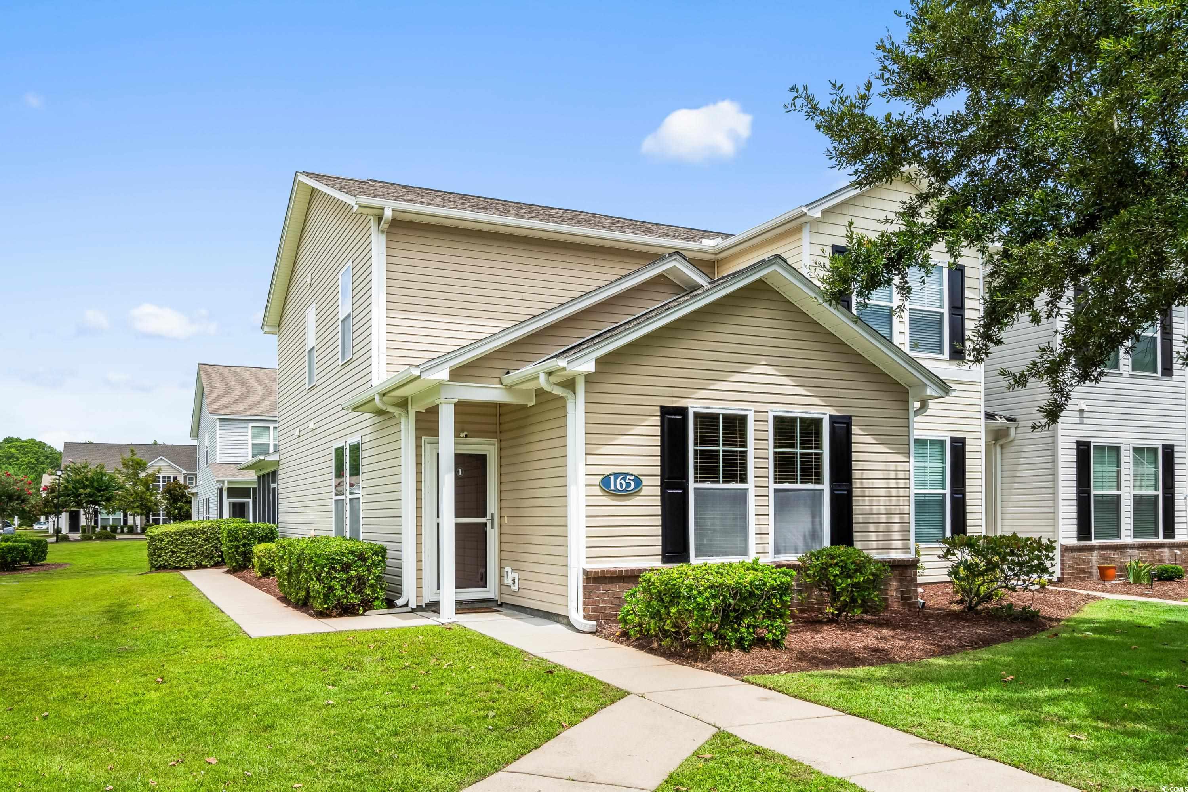
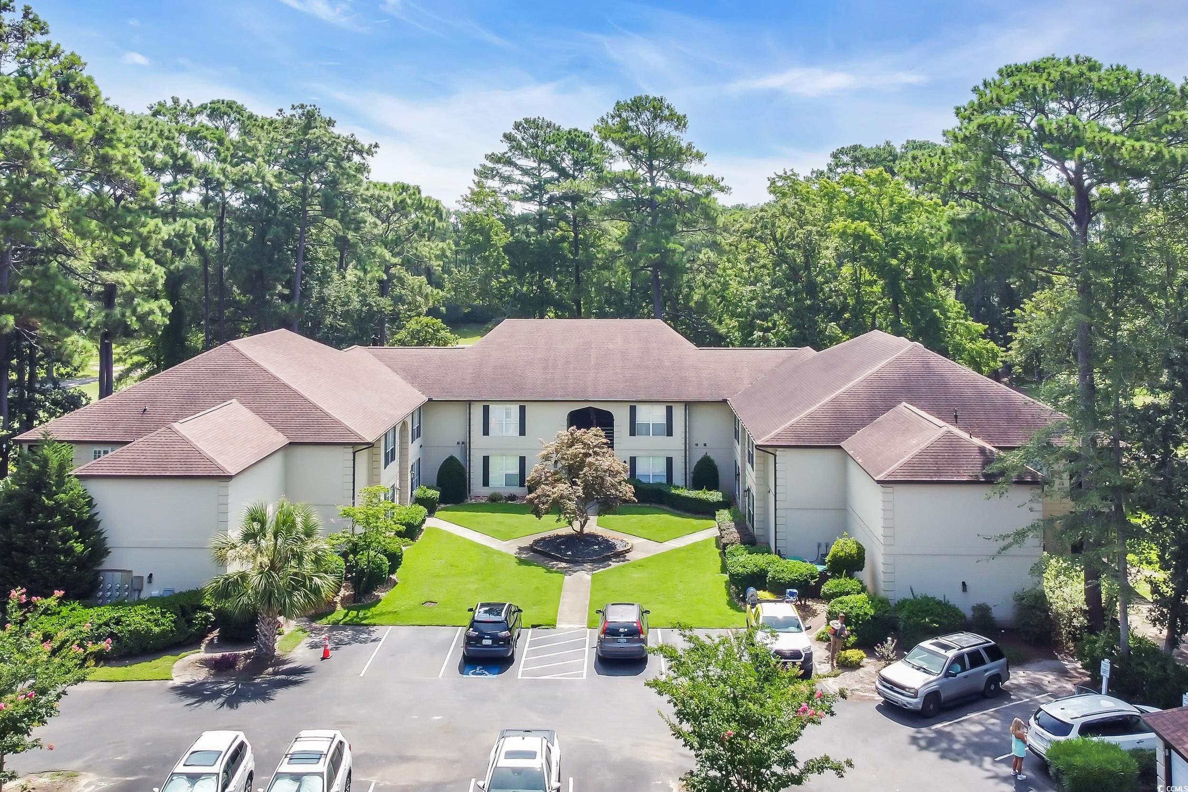
 Provided courtesy of © Copyright 2025 Coastal Carolinas Multiple Listing Service, Inc.®. Information Deemed Reliable but Not Guaranteed. © Copyright 2025 Coastal Carolinas Multiple Listing Service, Inc.® MLS. All rights reserved. Information is provided exclusively for consumers’ personal, non-commercial use, that it may not be used for any purpose other than to identify prospective properties consumers may be interested in purchasing.
Images related to data from the MLS is the sole property of the MLS and not the responsibility of the owner of this website. MLS IDX data last updated on 07-20-2025 11:45 PM EST.
Any images related to data from the MLS is the sole property of the MLS and not the responsibility of the owner of this website.
Provided courtesy of © Copyright 2025 Coastal Carolinas Multiple Listing Service, Inc.®. Information Deemed Reliable but Not Guaranteed. © Copyright 2025 Coastal Carolinas Multiple Listing Service, Inc.® MLS. All rights reserved. Information is provided exclusively for consumers’ personal, non-commercial use, that it may not be used for any purpose other than to identify prospective properties consumers may be interested in purchasing.
Images related to data from the MLS is the sole property of the MLS and not the responsibility of the owner of this website. MLS IDX data last updated on 07-20-2025 11:45 PM EST.
Any images related to data from the MLS is the sole property of the MLS and not the responsibility of the owner of this website.