7123 Shooting Star Way
Myrtle Beach, SC 29579
- 4Beds
- 3Full Baths
- N/AHalf Baths
- 3,129SqFt
- 2025Year Built
- 0.35Acres
- MLS# 2514633
- Residential
- Detached
- Active Under Contract
- Approx Time on Market1 month, 9 days
- AreaMyrtle Beach Area--Carolina Forest
- CountyHorry
- Subdivision Waterbridge
Overview
Waterbridge community is in the sought-after Carolina Forest area. Minutes from grocery stores, shopping centers, golf courses, attractions and the beach! The community is filled with resort-style amenities that make it hard to leave home. This gated community features a clubhouse, the largest residential swimming pool in SC, fitness center, tennis, pickleball, basketball, volleyball, and bocce ball, a lake and boat launch! Stunning 4-Bedroom, 3-Bathroom Two-Story Home with Flexibility and Elegant Finishes Welcome to this beautifully designed two-story, 4-bedroom, 3-bathroom home, offering exceptional comfort, function, and style in every square foot. With a 2-car garage and thoughtful design throughout, this home is a perfect blend of everyday livability and elevated living. Step inside to discover abundant natural light pouring in through numerous windows, creating a warm, inviting ambiance. Just off the entryway, a spacious flex room awaits ideal for a formal dining room, home office, or cozy sitting area. At the heart of the home, you'll find an expansive open-concept great room, kitchen, and dining area that invites both entertaining and family connection. The great room features a charming fireplace with a beautifully crafted hearth and surround, adding warmth and character. The chef-inspired kitchen boasts sleek quartz countertops, an oversized island, stainless steel appliances with a gas range, a walk-in pantry, and a stunning Butlers pantrya dream for anyone who loves to cook or entertain. The main level also offers a private guest bedroom and full bathroom, perfect for visitors or multigenerational living. Upstairs, retreat to your grand owners suite, complete with a tray ceiling, cozy sitting room, massive walk-in closet, and luxurious ensuite bath. The spa-like bathroom features dual vanities, a large tile shower, linen closet, and a private water closet, offering comfort and seclusion. Conveniently, the laundry room is accessible directly from the owners closet for ultimate ease. Separated by a spacious loft-style second living area, two additional bedrooms and a shared full bath offer privacy and functionalityideal for family members or guests. This home offers the convenience of a walk up third level unfinished attic. Step outside to enjoy the screened-in porch, perfect for unwinding in the evenings while soaking in those breathtaking Carolina sunsets. From the thoughtfully designed split-bedroom layout to the luxurious upgrades and abundant natural light, this home offers everything you need and more. Dont miss your opportunity to make this incredible space your own! This is America's Smart Home! Each of our homes comes with an industry leading smart home technology package that will allow you to control the thermostat, front door light and lock, and video doorbell from your smartphone. *Photos are of a similar Harbor Oak home. Pictures, photographs, colors, features, and sizes are for illustration purposes only and will vary from the homes as built. Home and community information, including pricing, included features, terms, availability and amenities, are subject to change and prior sale at any time without notice or obligation. Square footage dimensions are approximate. Equal housing opportunity builder
Agriculture / Farm
Grazing Permits Blm: ,No,
Horse: No
Grazing Permits Forest Service: ,No,
Grazing Permits Private: ,No,
Irrigation Water Rights: ,No,
Farm Credit Service Incl: ,No,
Crops Included: ,No,
Association Fees / Info
Hoa Frequency: Monthly
Hoa Fees: 150
Hoa: Yes
Hoa Includes: AssociationManagement, CommonAreas, Pools, RecreationFacilities, Security
Community Features: BoatFacilities, Clubhouse, GolfCartsOk, Gated, RecreationArea, TennisCourts, LongTermRentalAllowed, Pool
Assoc Amenities: BoatRamp, Clubhouse, Gated, OwnerAllowedGolfCart, OwnerAllowedMotorcycle, PetRestrictions, Security, TenantAllowedGolfCart, TennisCourts, TenantAllowedMotorcycle
Bathroom Info
Total Baths: 3.00
Fullbaths: 3
Room Dimensions
Bedroom1: 11x13
Bedroom2: 12'7x13
Bedroom3: 16'5x12'7
DiningRoom: 10'2x13'8
GreatRoom: 16'10x16'5
Kitchen: 10x8
PrimaryBedroom: 15'6x13'5
Room Level
Bedroom1: First
Bedroom2: Second
Bedroom3: Second
PrimaryBedroom: Second
Room Features
DiningRoom: KitchenDiningCombo
FamilyRoom: Fireplace
Kitchen: KitchenIsland, Pantry, StainlessSteelAppliances, SolidSurfaceCounters
Other: BedroomOnMainLevel, EntranceFoyer
Bedroom Info
Beds: 4
Building Info
New Construction: No
Levels: Two
Year Built: 2025
Mobile Home Remains: ,No,
Zoning: res
Style: Traditional
Development Status: Proposed
Construction Materials: BrickVeneer, HardiplankType, WoodFrame
Builders Name: DR Horton
Builder Model: Harbor Oak D
Buyer Compensation
Exterior Features
Spa: No
Patio and Porch Features: RearPorch, FrontPorch, Porch, Screened
Pool Features: Community, OutdoorPool
Foundation: Slab
Exterior Features: SprinklerIrrigation, Porch
Financial
Lease Renewal Option: ,No,
Garage / Parking
Parking Capacity: 4
Garage: Yes
Carport: No
Parking Type: Attached, Garage, TwoCarGarage, GarageDoorOpener
Open Parking: No
Attached Garage: Yes
Garage Spaces: 2
Green / Env Info
Green Energy Efficient: Doors, Windows
Interior Features
Floor Cover: Carpet, LuxuryVinyl, LuxuryVinylPlank
Door Features: InsulatedDoors
Fireplace: No
Laundry Features: WasherHookup
Furnished: Unfurnished
Interior Features: Attic, PullDownAtticStairs, PermanentAtticStairs, BedroomOnMainLevel, EntranceFoyer, KitchenIsland, StainlessSteelAppliances, SolidSurfaceCounters
Appliances: Dishwasher, Disposal, Microwave, Range
Lot Info
Lease Considered: ,No,
Lease Assignable: ,No,
Acres: 0.35
Land Lease: No
Lot Description: OutsideCityLimits
Misc
Pool Private: No
Pets Allowed: OwnerOnly, Yes
Offer Compensation
Other School Info
Property Info
County: Horry
View: No
Senior Community: No
Stipulation of Sale: None
Habitable Residence: ,No,
Property Sub Type Additional: Detached
Property Attached: No
Security Features: GatedCommunity, SmokeDetectors, SecurityService
Disclosures: CovenantsRestrictionsDisclosure
Rent Control: No
Construction: ToBeBuilt
Room Info
Basement: ,No,
Sold Info
Sqft Info
Building Sqft: 4312
Living Area Source: Builder
Sqft: 3129
Tax Info
Unit Info
Utilities / Hvac
Heating: Central, Electric, Gas
Cooling: CentralAir
Electric On Property: No
Cooling: Yes
Utilities Available: CableAvailable, ElectricityAvailable, NaturalGasAvailable, PhoneAvailable, SewerAvailable, WaterAvailable
Heating: Yes
Water Source: Public
Waterfront / Water
Waterfront: No
Directions
From International Drive: Merge onto SC-31 and merge onto International Drive. Turn left onto River Oaks drive, continue straight and turn right onto Carolina Forest blvd, Then turn right onto Waterbridge Blvd. Turn right onto Fiddlehead Way and then turn right on Lavender Lane, then turn right onto Moss Bridge Ln. Continue straight on the bridge to our D.R. Horton Section of Waterbridge. From 501 N: From 501 N, turn right onto Carolina Forest Blvd, continue onto Carolina Forest blvd. Turn Left onto Waterbridge Blvd. Turn right onto Fiddlehead Way and then turn right on Lavender Lane, then turn right onto Moss Bridge Ln. Continue straight on the bridge to our D.R. Horton Section of Waterbridge.Courtesy of Dr Horton
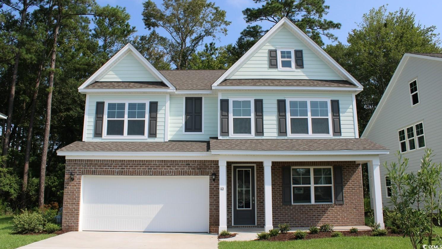

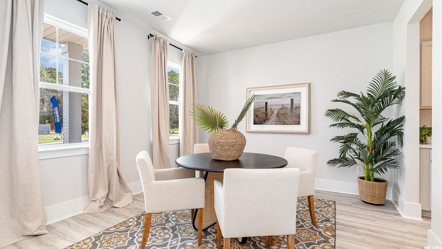
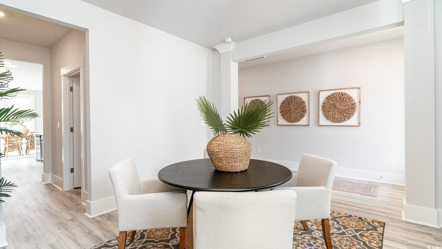

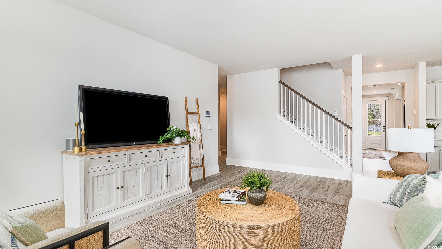
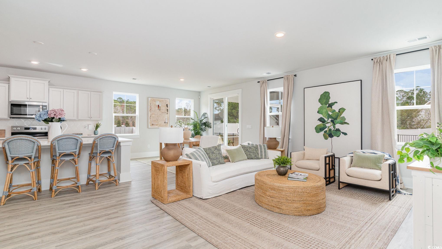
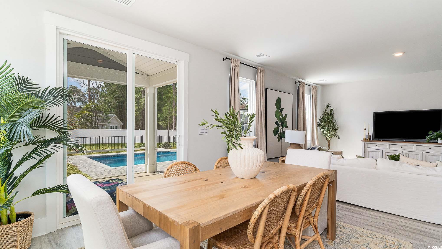
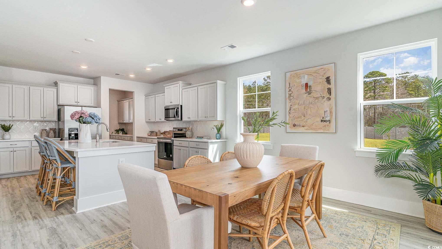
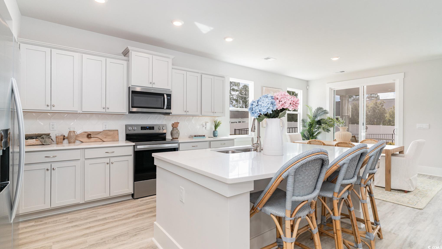
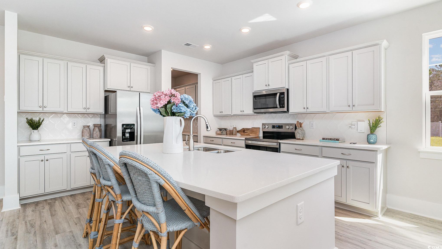
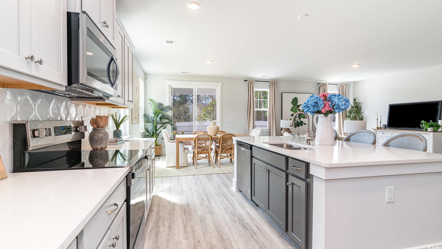
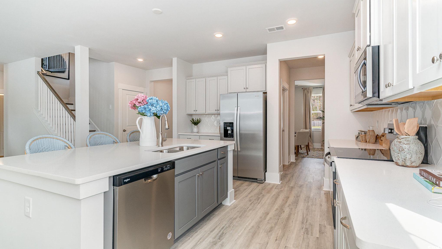
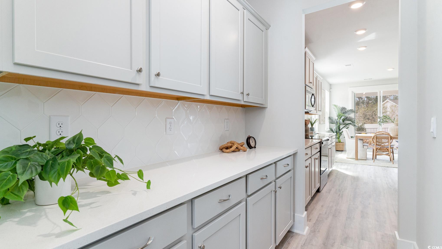
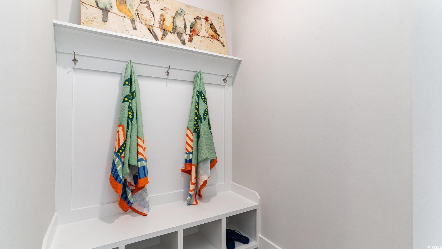
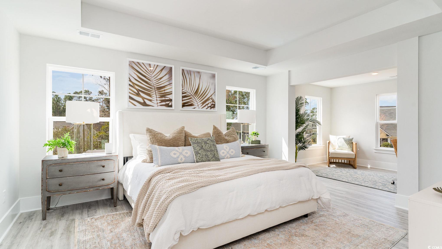

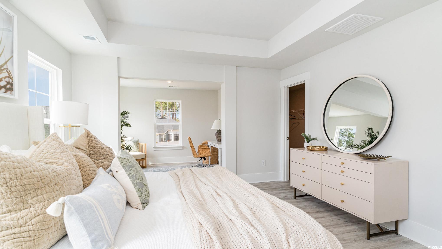
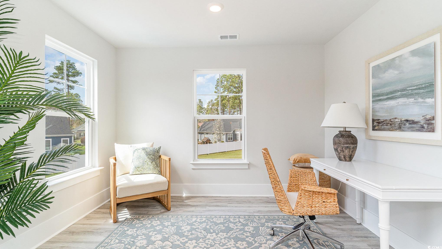
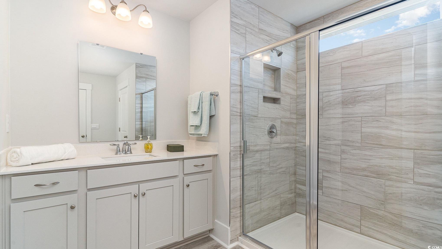
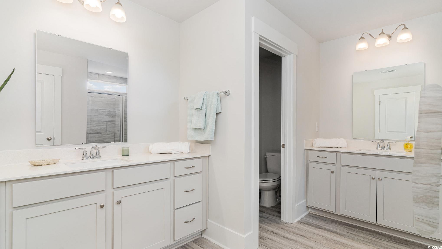
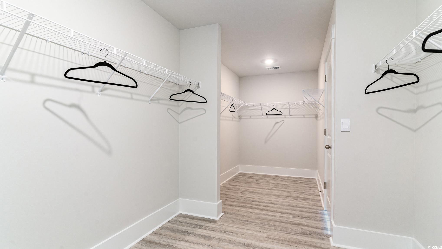
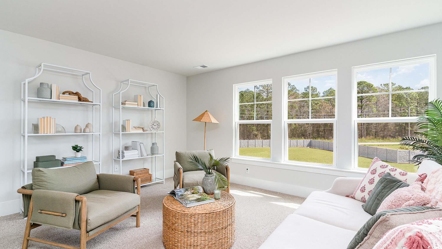
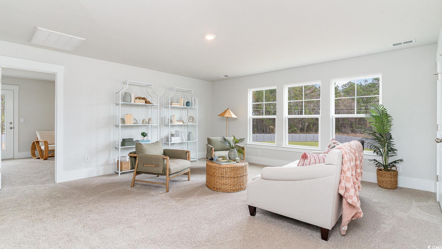
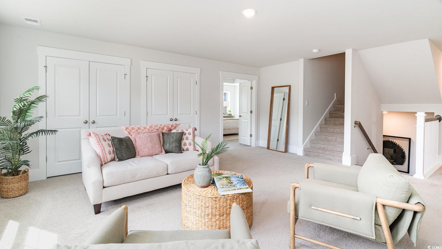
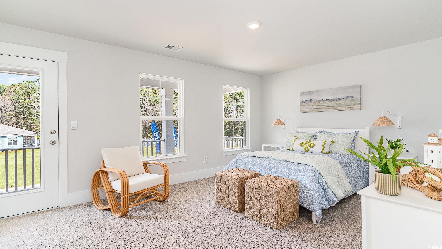
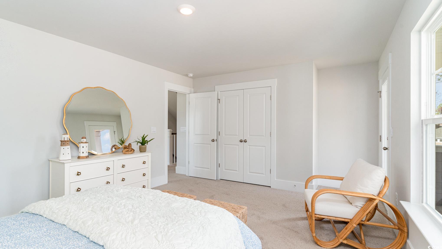
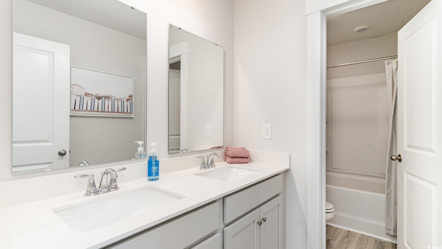

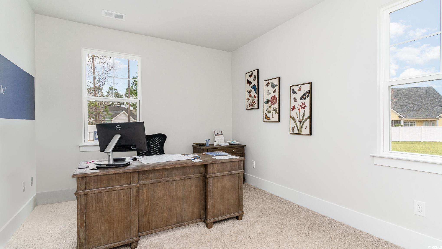
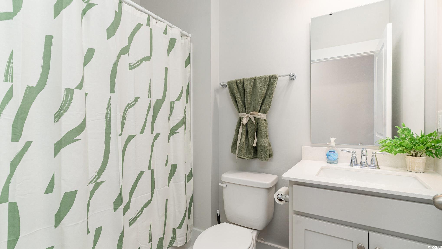
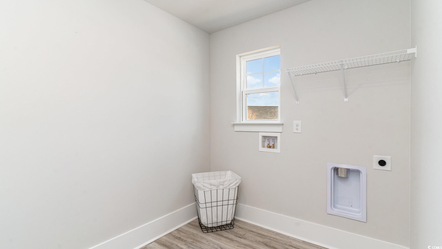
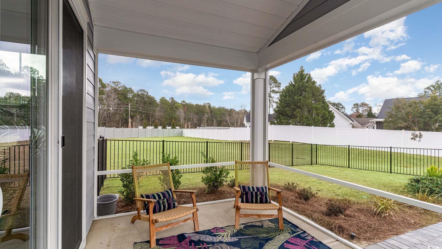
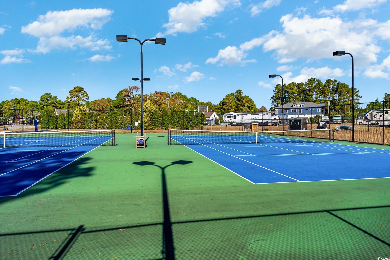
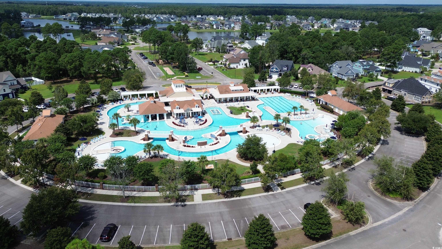
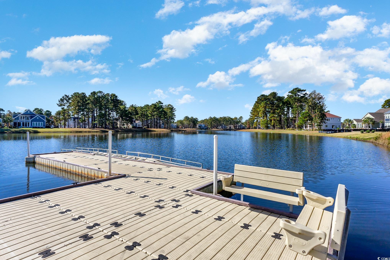
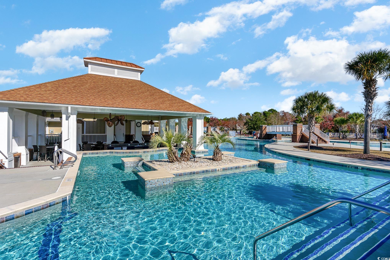
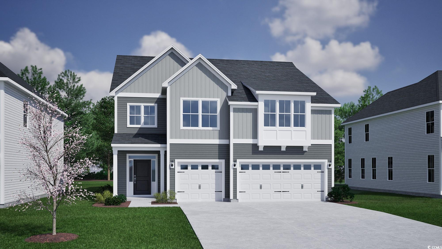
 MLS# 2517103
MLS# 2517103 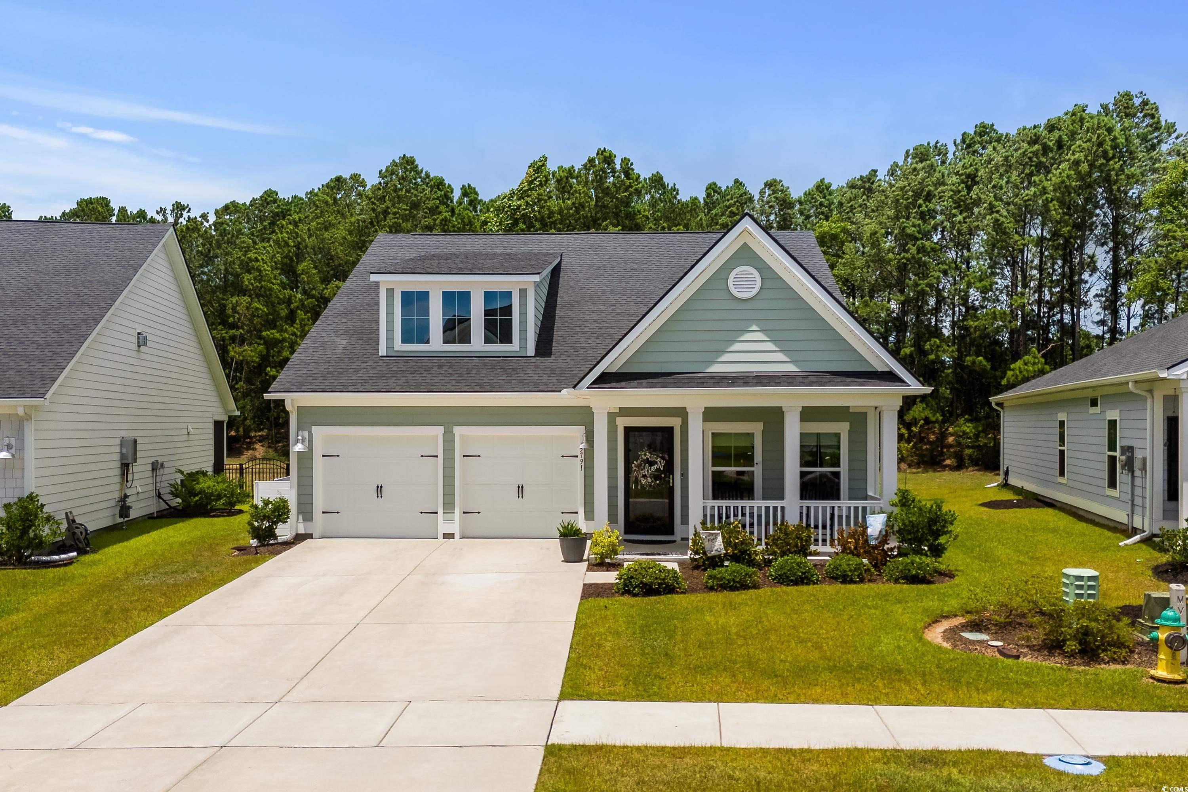
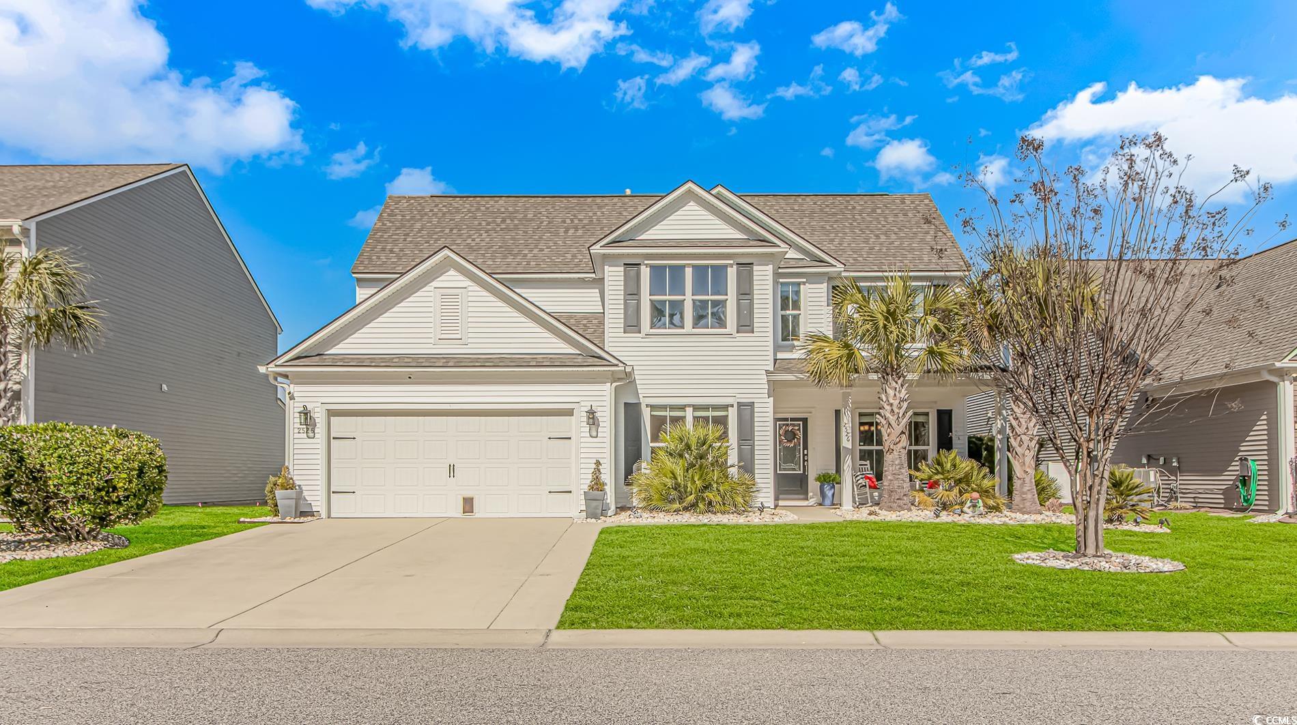
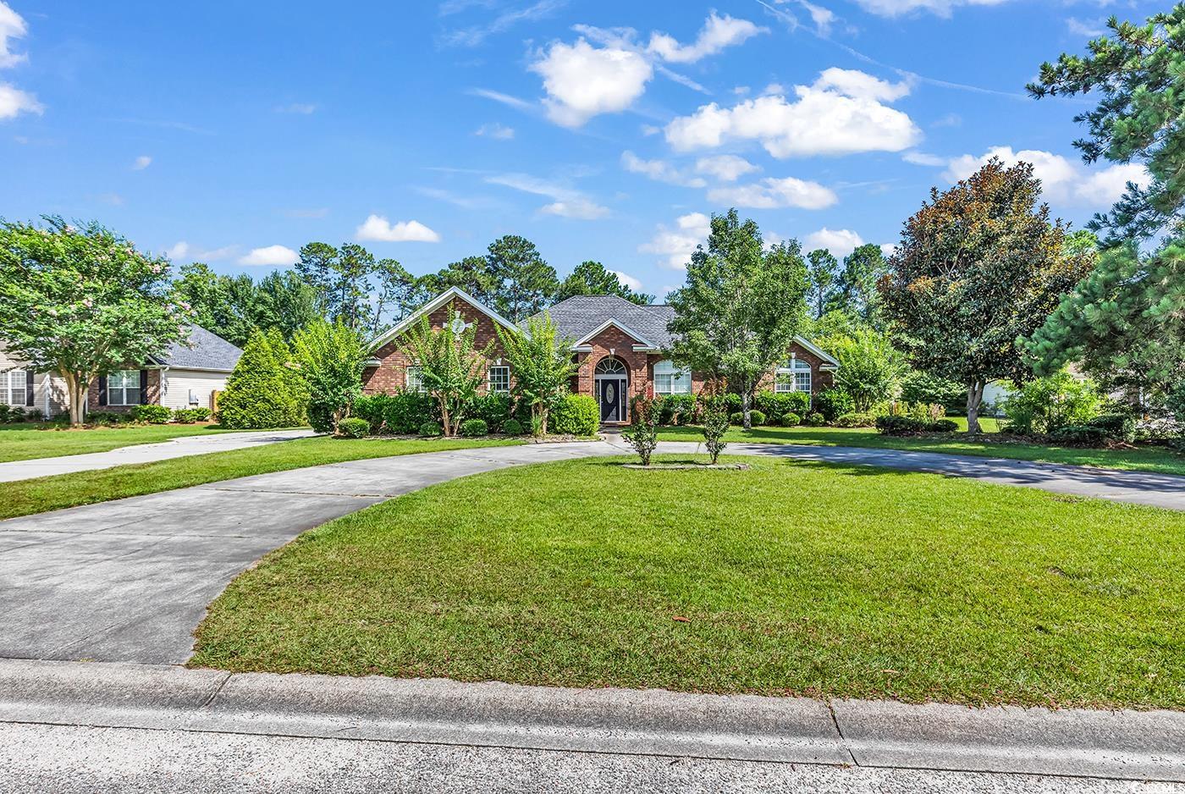
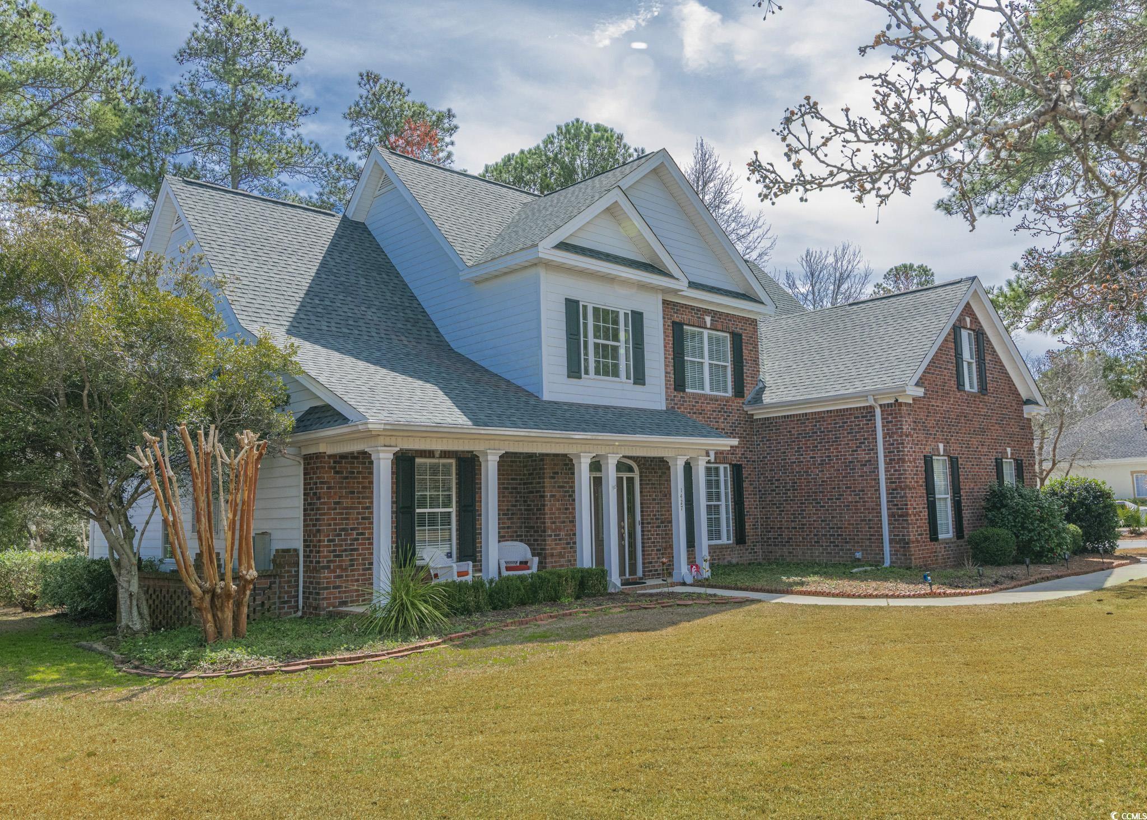
 Provided courtesy of © Copyright 2025 Coastal Carolinas Multiple Listing Service, Inc.®. Information Deemed Reliable but Not Guaranteed. © Copyright 2025 Coastal Carolinas Multiple Listing Service, Inc.® MLS. All rights reserved. Information is provided exclusively for consumers’ personal, non-commercial use, that it may not be used for any purpose other than to identify prospective properties consumers may be interested in purchasing.
Images related to data from the MLS is the sole property of the MLS and not the responsibility of the owner of this website. MLS IDX data last updated on 07-21-2025 7:00 PM EST.
Any images related to data from the MLS is the sole property of the MLS and not the responsibility of the owner of this website.
Provided courtesy of © Copyright 2025 Coastal Carolinas Multiple Listing Service, Inc.®. Information Deemed Reliable but Not Guaranteed. © Copyright 2025 Coastal Carolinas Multiple Listing Service, Inc.® MLS. All rights reserved. Information is provided exclusively for consumers’ personal, non-commercial use, that it may not be used for any purpose other than to identify prospective properties consumers may be interested in purchasing.
Images related to data from the MLS is the sole property of the MLS and not the responsibility of the owner of this website. MLS IDX data last updated on 07-21-2025 7:00 PM EST.
Any images related to data from the MLS is the sole property of the MLS and not the responsibility of the owner of this website.